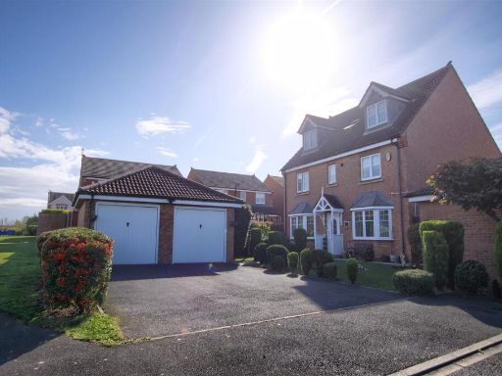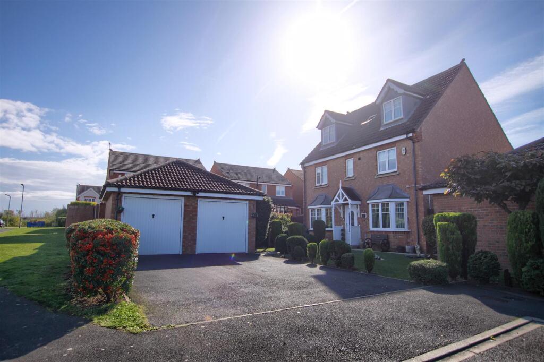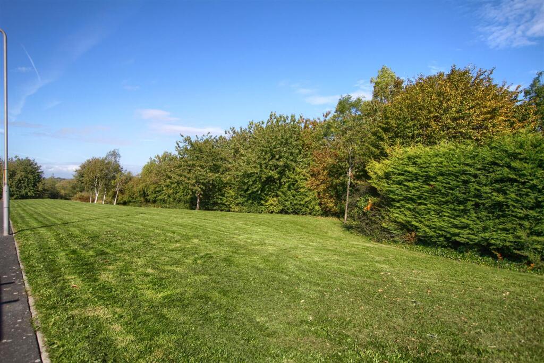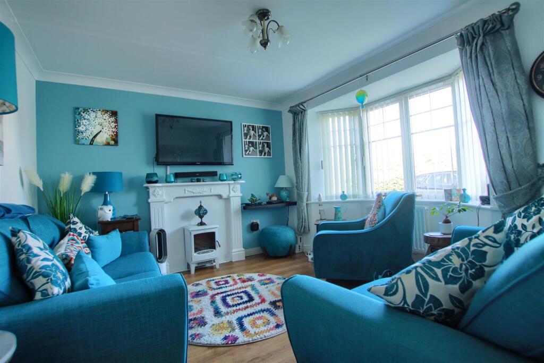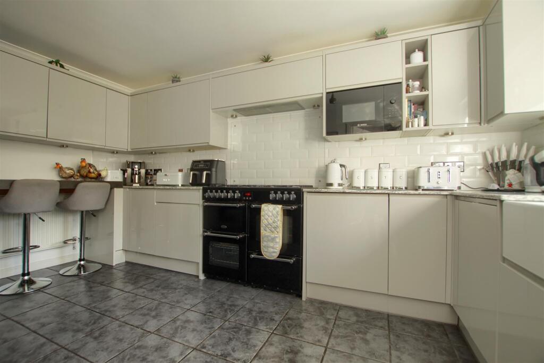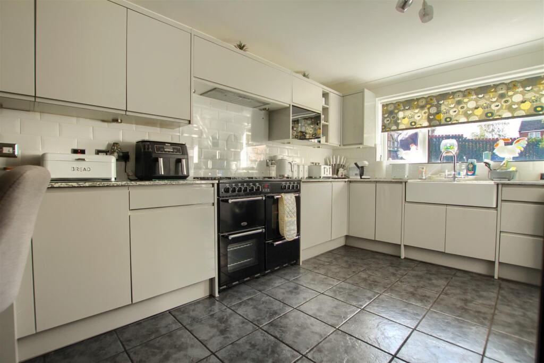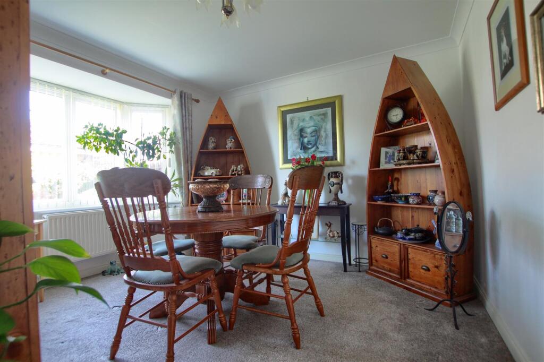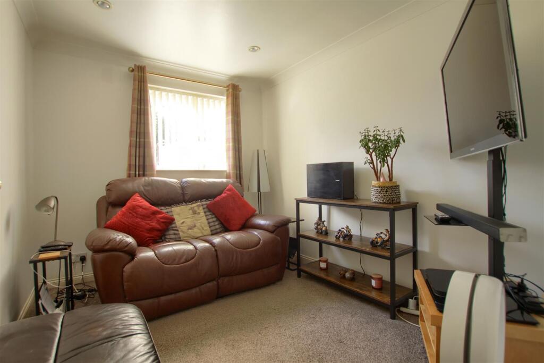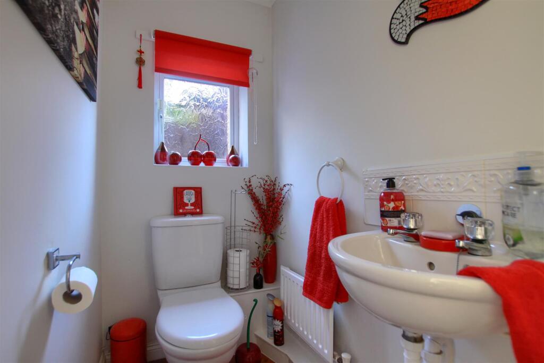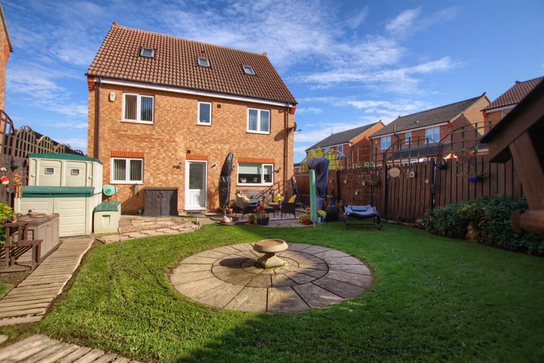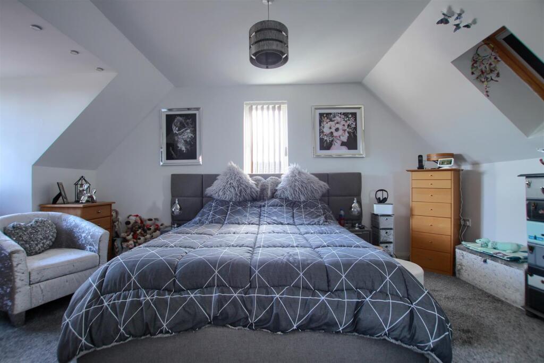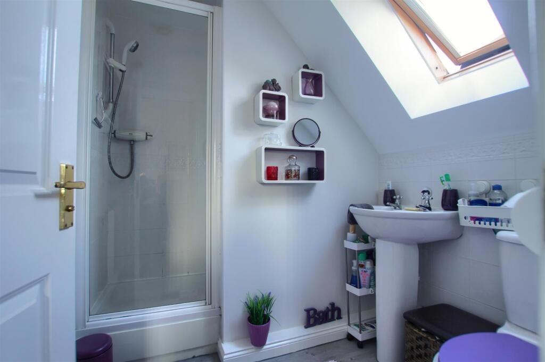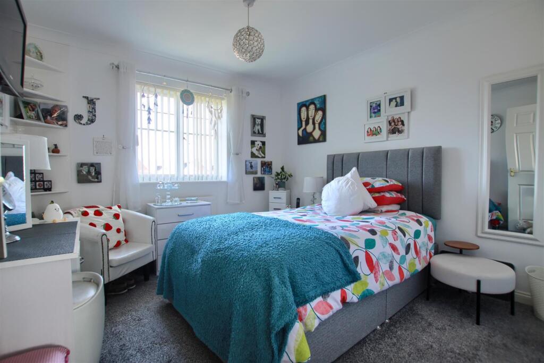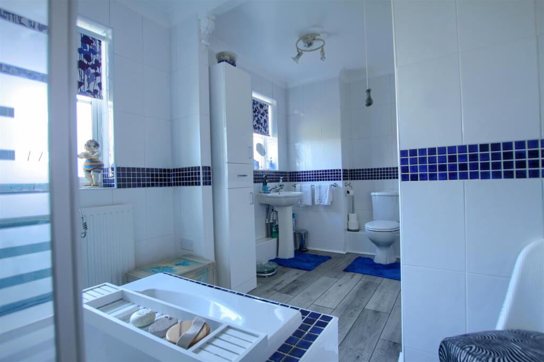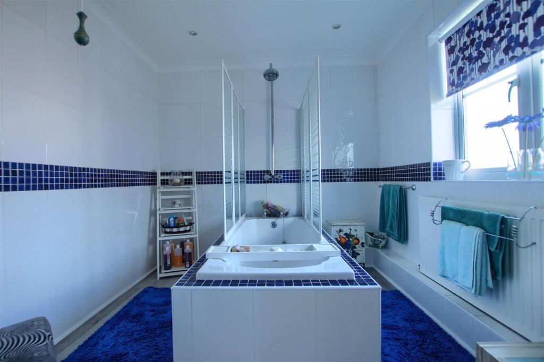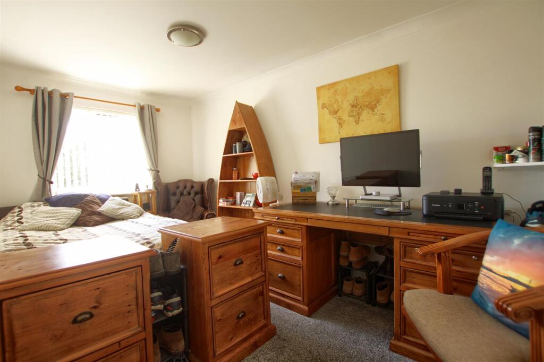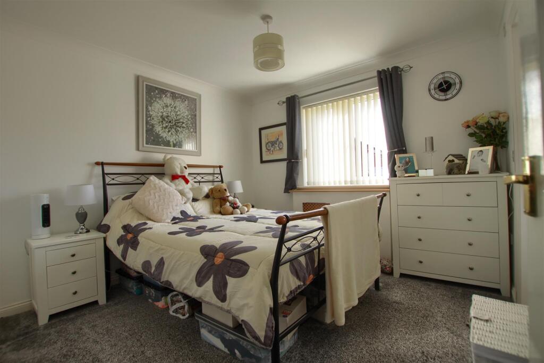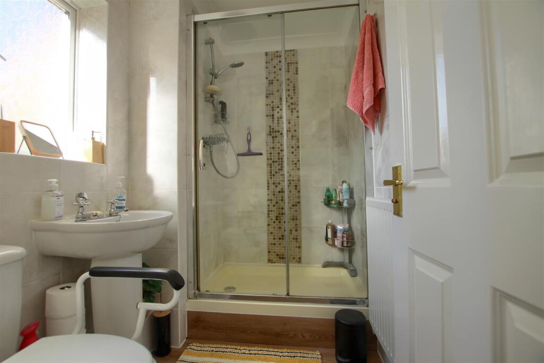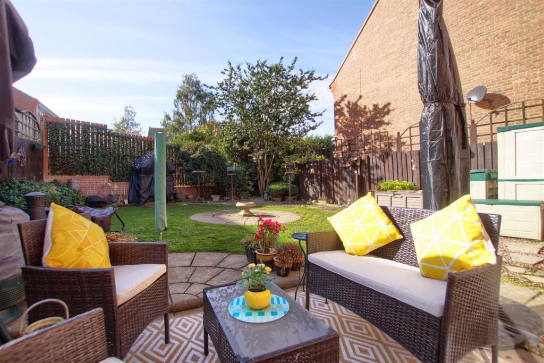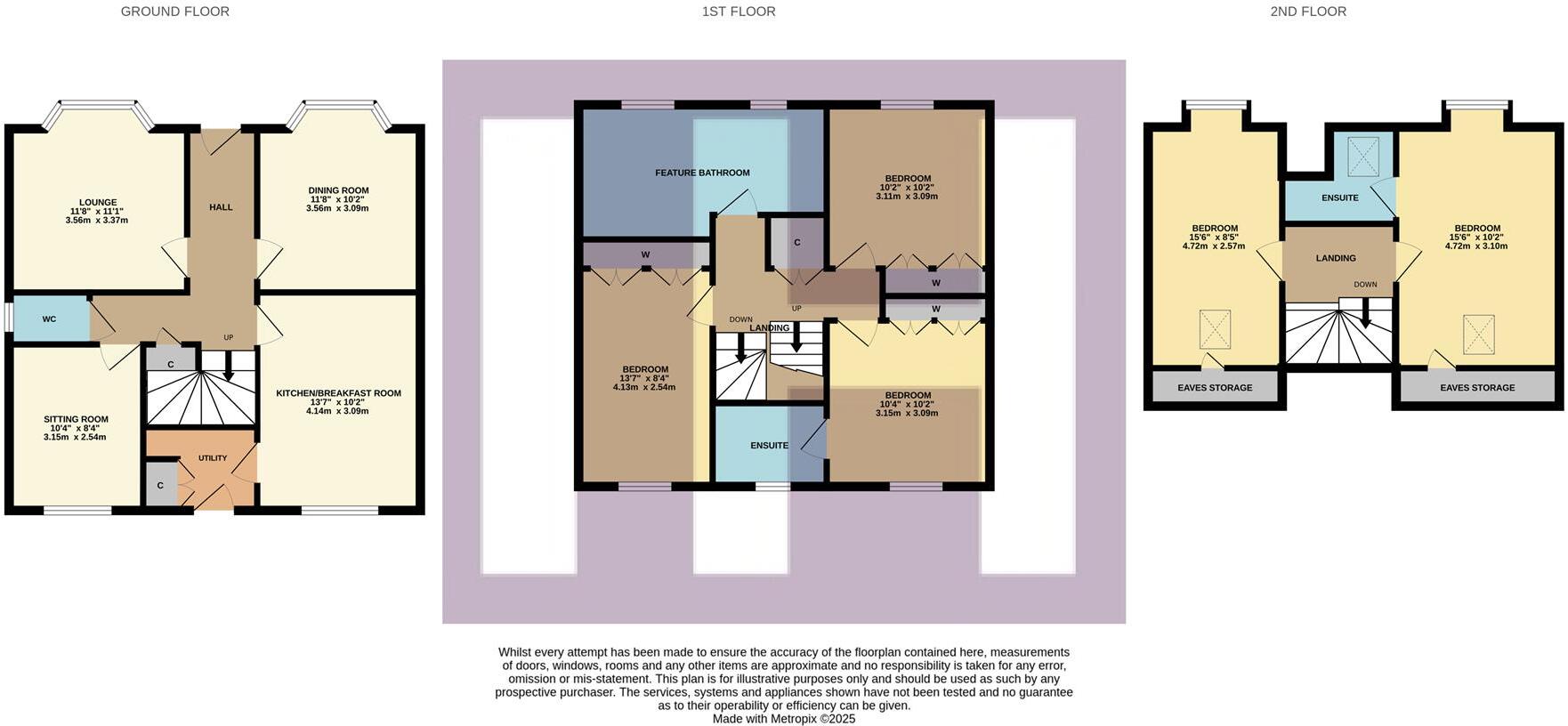Summary - 22 BRAMFIELD WAY INGLEBY BARWICK STOCKTON-ON-TEES TS17 5AU
5 bed 3 bath Detached
Spacious three-level family living with excellent parking and south garden.
Five double bedrooms with two ensuites and large feature family bathroom
Former sixth bedroom converted into bathroom—can be reinstated if desired
Impressive refitted kitchen with separate utility for family convenience
Detached double garage and generous tarmac driveway, ample parking
Sunny south-facing rear garden backing onto woods and open green verge
Three-storey layout; second-floor rooms have eaves storage and average size
Built 2003–2006, double glazing, mains gas boiler and cavity walls
Council tax band high — ongoing running cost to consider
Set on a corner plot at the edge of Ingleby Barwick, this three-storey detached house offers flexible family living with pleasant woodland views. The house delivers five double bedrooms, two ensuite facilities and a large feature family bathroom created from a former sixth bedroom — useful if you want to restore a sixth sleeping space. The refitted kitchen and useful utility give practical, modern family flow while bay windows and dormer rooms add character and natural light.
Outside, a detached double garage, wide tarmac drive and neat front landscaping provide strong parking and kerb appeal. The rear garden is fully enclosed, enjoys a sunny southerly aspect and backs onto open green verge and woods, ideal for young families who value immediate access to walks and outdoor play. Broadband speeds are fast and the area is very affluent with low crime rates.
The property was built in the mid-2000s and benefits from double glazing, mains gas central heating and cavity wall construction. Accommodation is arranged over three levels, so some rooms (particularly second-floor rooms) are of average size and include eaves storage rather than full-height floorplate. The layout suits a growing family but will feel compact in parts compared with newer, larger family houses.
Practical considerations: the house sits in an area with an expensive council tax band and the current plan sacrifices a bedroom to create an enlarged bathroom — easily reversible if you prefer six bedrooms. Overall this is a well-presented, adaptable home in a peaceful suburban setting that will suit families seeking good outdoor space, strong parking and convenient access to local schools and greenways.
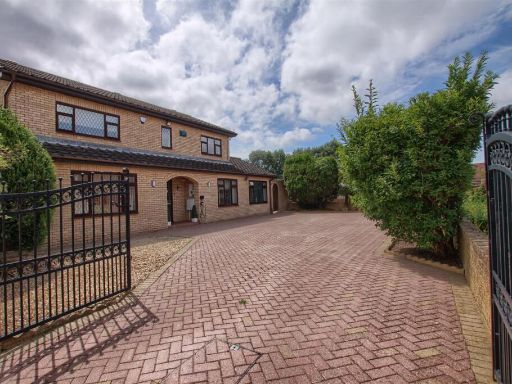 5 bedroom detached house for sale in Thorn Side, Ingleby Barwick, TS17 — £470,000 • 5 bed • 3 bath • 1658 ft²
5 bedroom detached house for sale in Thorn Side, Ingleby Barwick, TS17 — £470,000 • 5 bed • 3 bath • 1658 ft²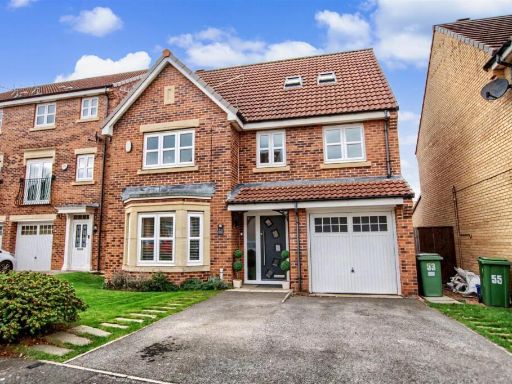 6 bedroom detached house for sale in Kenwood Crescent, Ingleby Barwick, TS17 — £317,000 • 6 bed • 3 bath • 2024 ft²
6 bedroom detached house for sale in Kenwood Crescent, Ingleby Barwick, TS17 — £317,000 • 6 bed • 3 bath • 2024 ft²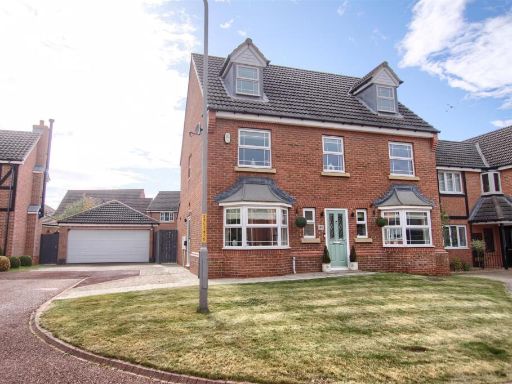 6 bedroom detached house for sale in Lullingstone Crescent, Ingleby Barwick, TS17 — £425,000 • 6 bed • 3 bath • 2121 ft²
6 bedroom detached house for sale in Lullingstone Crescent, Ingleby Barwick, TS17 — £425,000 • 6 bed • 3 bath • 2121 ft²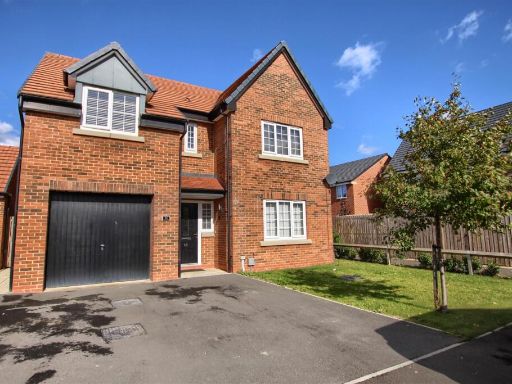 4 bedroom house for sale in Breton Drive, Ingleby Barwick, TS17 — £389,995 • 4 bed • 3 bath • 1550 ft²
4 bedroom house for sale in Breton Drive, Ingleby Barwick, TS17 — £389,995 • 4 bed • 3 bath • 1550 ft²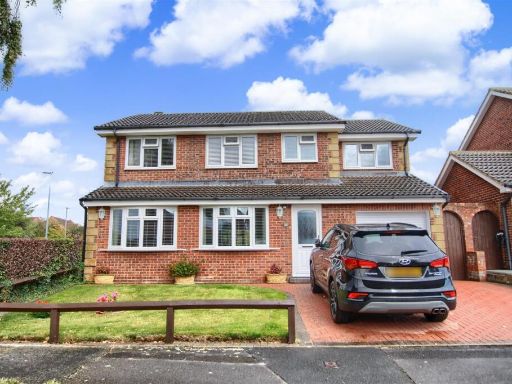 4 bedroom detached house for sale in Warbler Close, Ingleby Barwick, TS17 — £385,000 • 4 bed • 2 bath • 1723 ft²
4 bedroom detached house for sale in Warbler Close, Ingleby Barwick, TS17 — £385,000 • 4 bed • 2 bath • 1723 ft²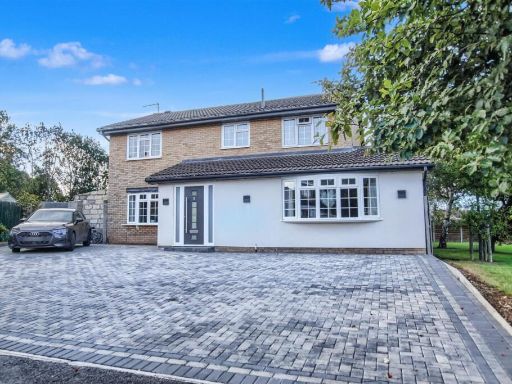 4 bedroom detached house for sale in Coney Close, Ingleby Barwick, TS17 — £399,950 • 4 bed • 2 bath • 2196 ft²
4 bedroom detached house for sale in Coney Close, Ingleby Barwick, TS17 — £399,950 • 4 bed • 2 bath • 2196 ft²



































