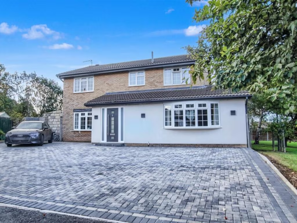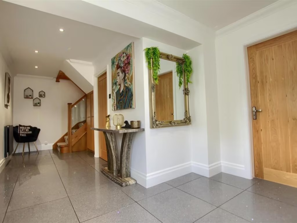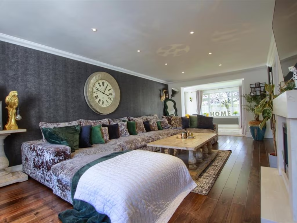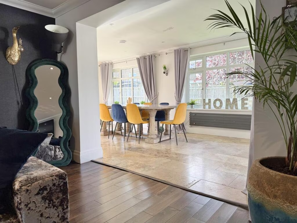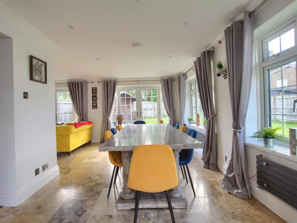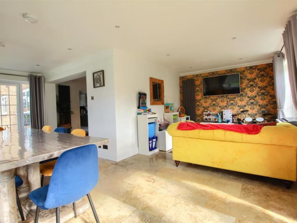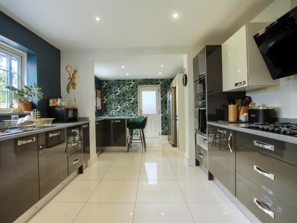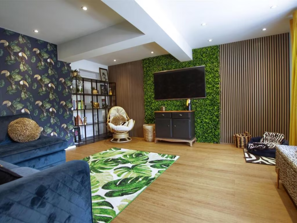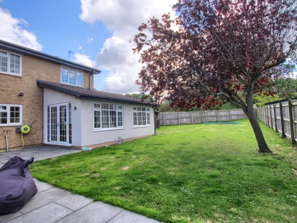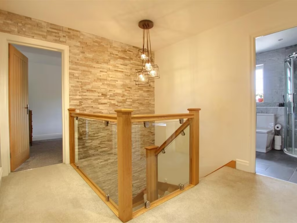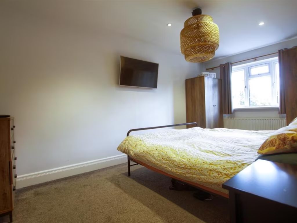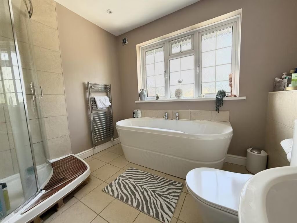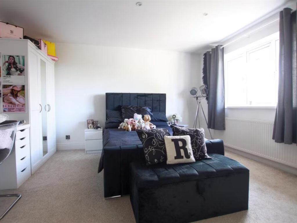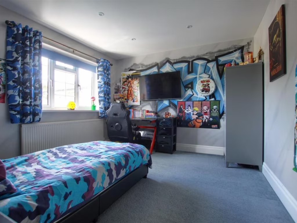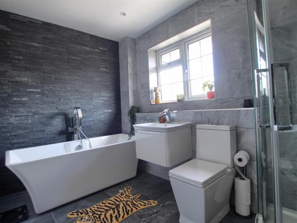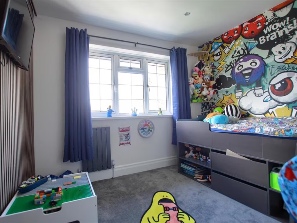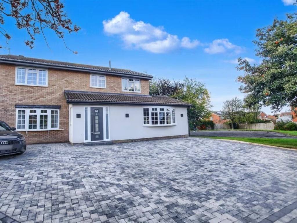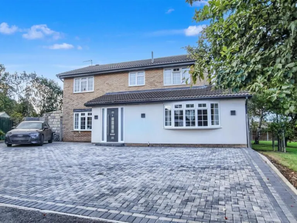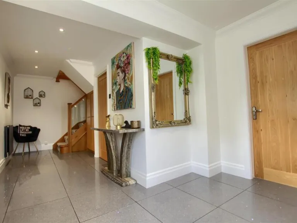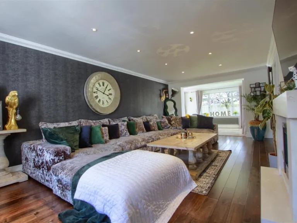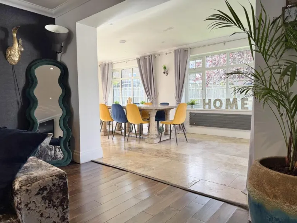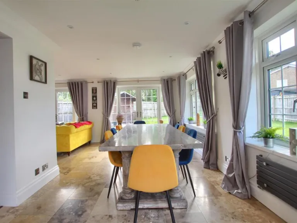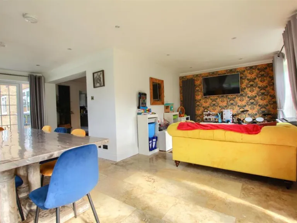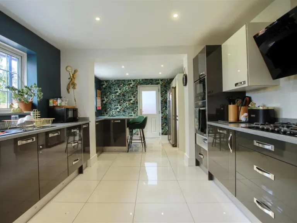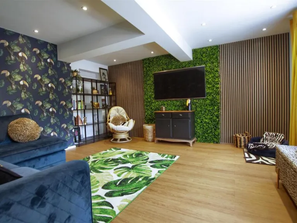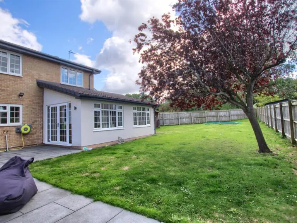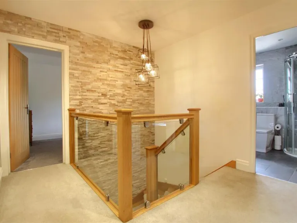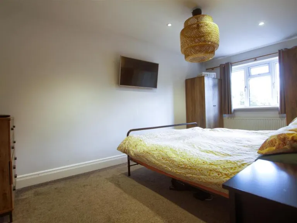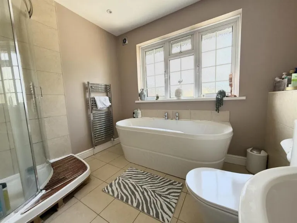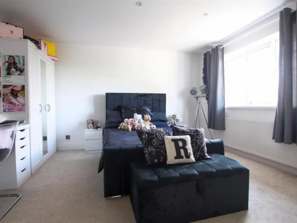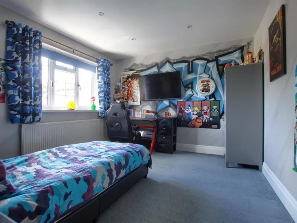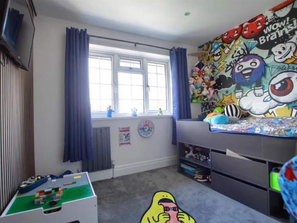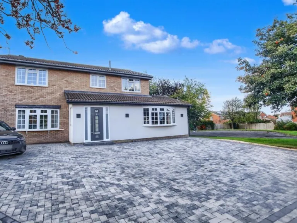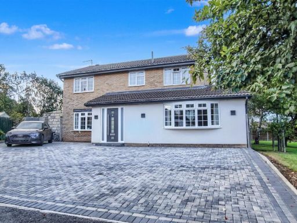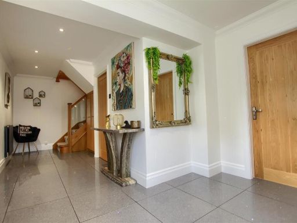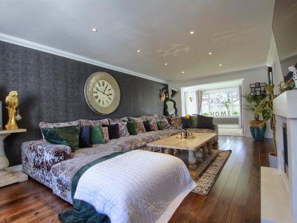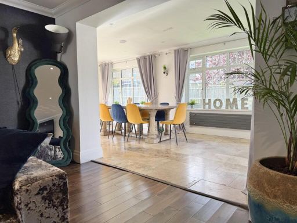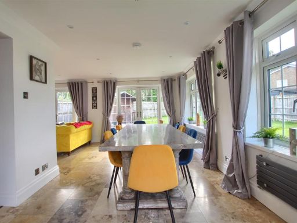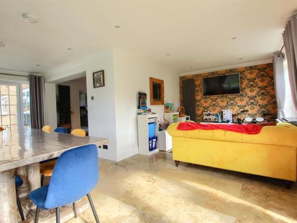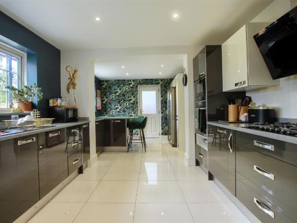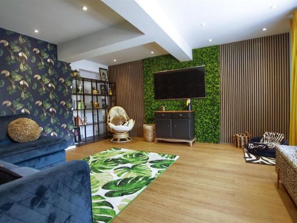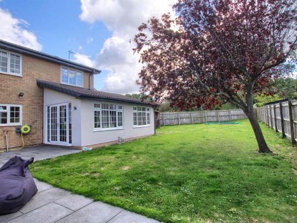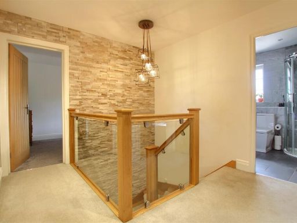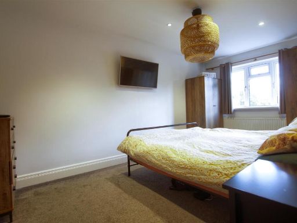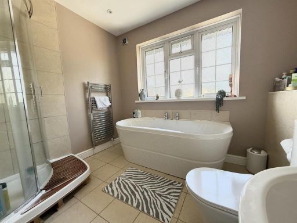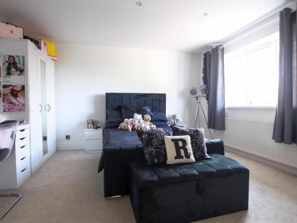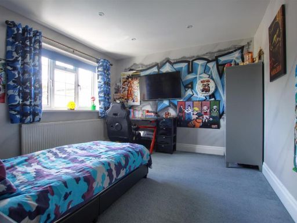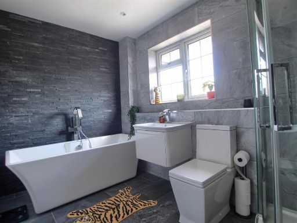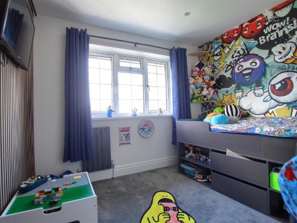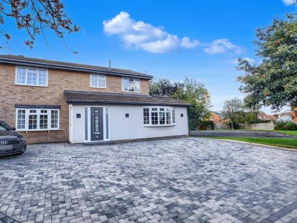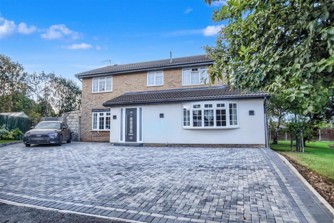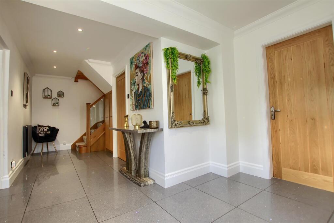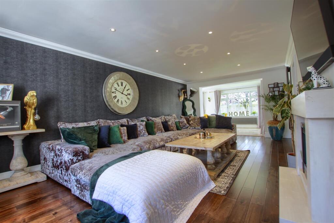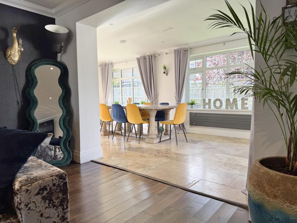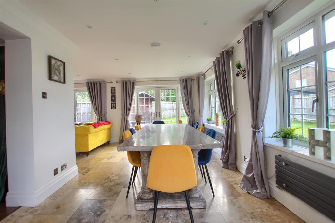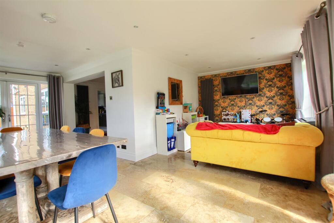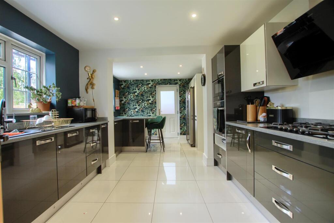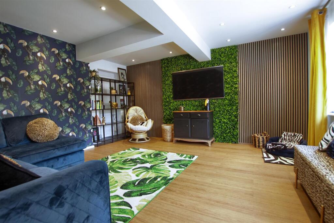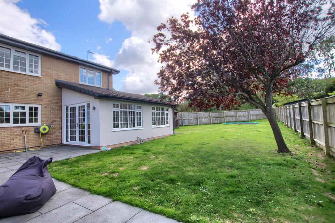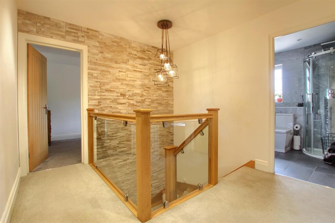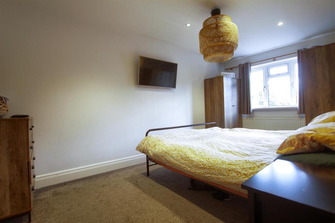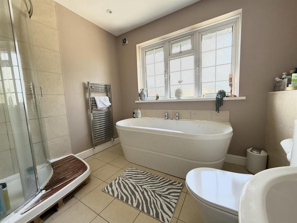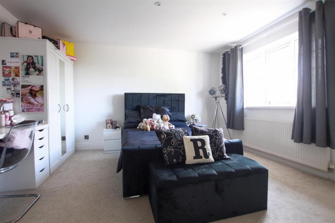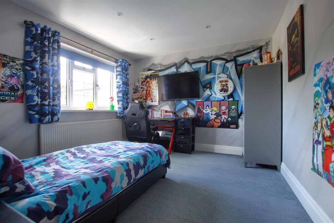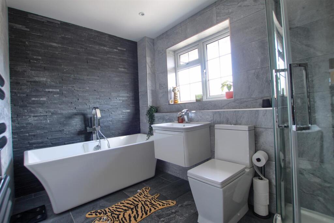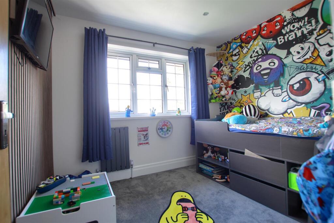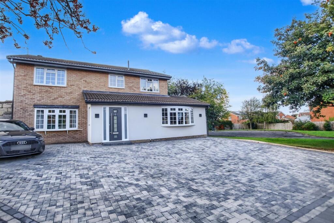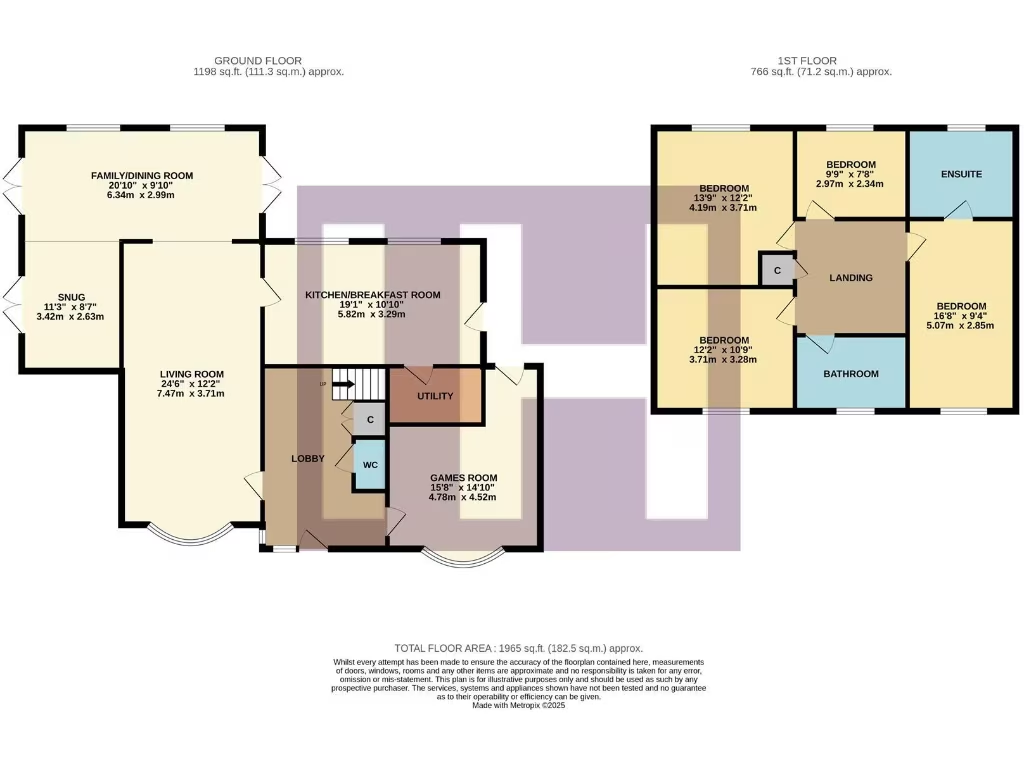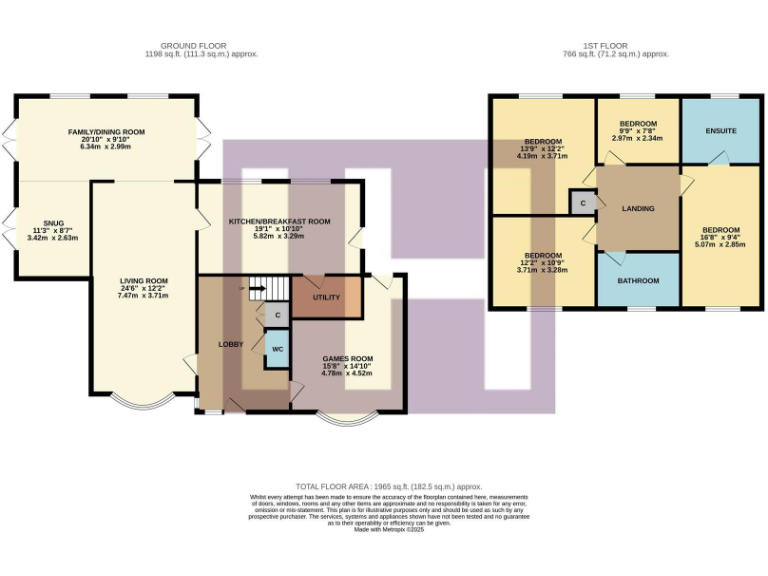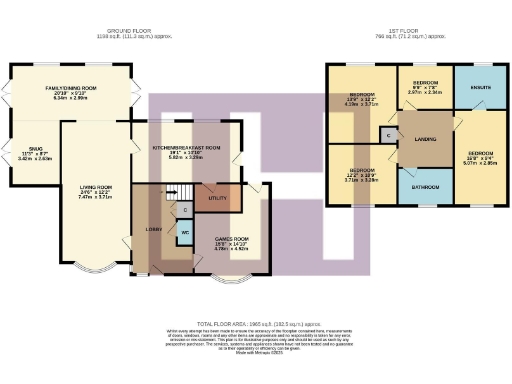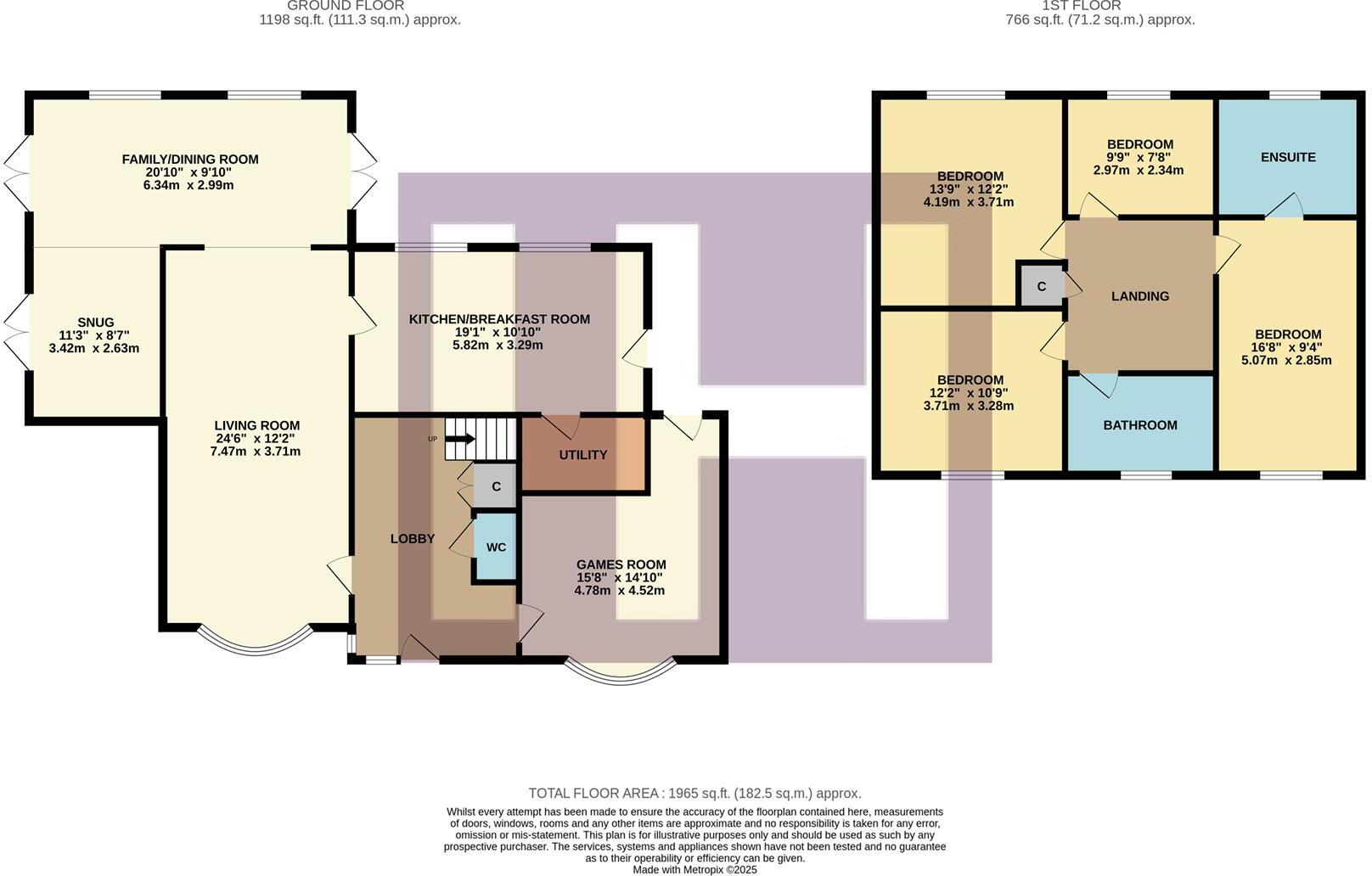Summary - 14 CONEY CLOSE INGLEBY BARWICK STOCKTON-ON-TEES TS17 0RY
4 bed 2 bath Detached
Extended four-bedroom home with large garden and extensive living space ideal for family life.
Large extended detached house on generous plot
Set on a generous plot in a quiet Ingleby Barwick cul-de-sac, this extended four-bedroom detached house delivers extensive, flexible family accommodation across two floors. The ground floor has four distinct reception spaces — formal lounge, large open-plan dining/family room, snug and separate entertainment room — plus a fully refitted kitchen/diner and utility, creating excellent flow for everyday family life and entertaining. French doors link the living spaces to a large, fully enclosed garden with patio, built seating and fire-pit.
The first floor offers four good-size bedrooms accessed from a feature landing. The master suite includes a substantial full-bathroom ensuite; a well-appointed family bathroom serves the other bedrooms. Recent renovation work has refreshed internal finishes throughout: oak internal doors, contemporary sanitaryware, porcelain and hardwood flooring, new fittings and tasteful neutral decoration mean the house is essentially move-in ready.
Outside, the property benefits from a wide re-laid block-paved frontage with parking for several vehicles, side access to an incorporated storage/garage and generous rear lawned gardens. Located in the established ‘Lowfields’ area, the home sits close to highly regarded primary and secondary schools and local amenities, with very low local crime and fast broadband suitable for home working.
Practical points to note: council tax is above average for the area. The house was extended and modernised in recent years; viewers should satisfy themselves on any guarantees or documentation relating to those works. Overall, this is a spacious, contemporary family home in a sought-after suburb, ideal for buyers needing multiple reception rooms and a large private garden.
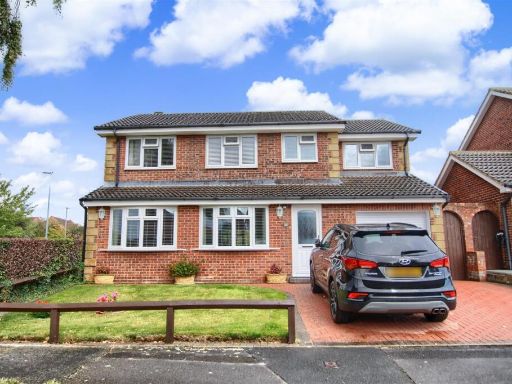 4 bedroom detached house for sale in Warbler Close, Ingleby Barwick, TS17 — £385,000 • 4 bed • 2 bath • 1723 ft²
4 bedroom detached house for sale in Warbler Close, Ingleby Barwick, TS17 — £385,000 • 4 bed • 2 bath • 1723 ft²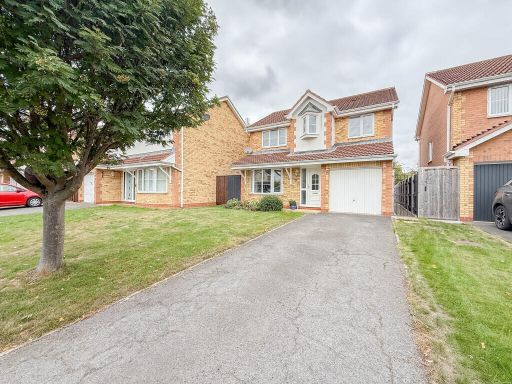 4 bedroom detached house for sale in Bernica Grove, Ingleby Barwick, TS17 — £290,000 • 4 bed • 3 bath • 1130 ft²
4 bedroom detached house for sale in Bernica Grove, Ingleby Barwick, TS17 — £290,000 • 4 bed • 3 bath • 1130 ft²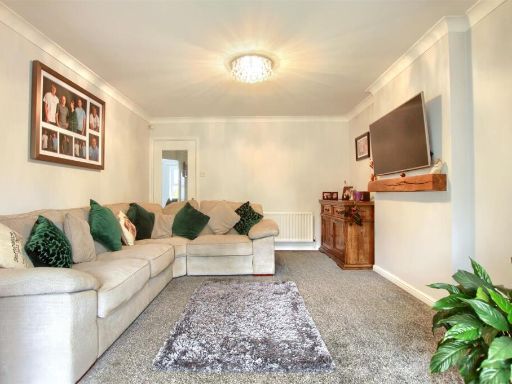 4 bedroom house for sale in Dunkery Close, Ingleby Barwick, TS17 — £315,000 • 4 bed • 2 bath • 1402 ft²
4 bedroom house for sale in Dunkery Close, Ingleby Barwick, TS17 — £315,000 • 4 bed • 2 bath • 1402 ft² 4 bedroom detached house for sale in Church Field Way, Ingleby Barwick, TS17 — £300,000 • 4 bed • 2 bath • 1400 ft²
4 bedroom detached house for sale in Church Field Way, Ingleby Barwick, TS17 — £300,000 • 4 bed • 2 bath • 1400 ft²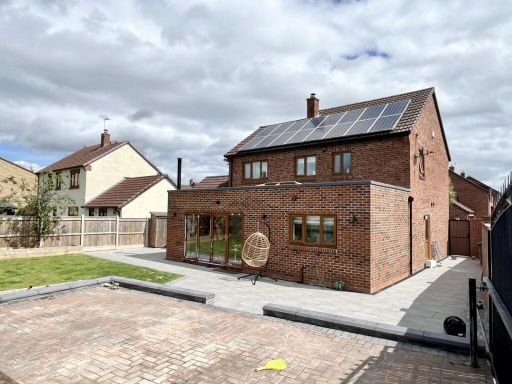 4 bedroom detached house for sale in Barwick Close, Ingleby Barwick, TS17 — £395,000 • 4 bed • 2 bath • 1567 ft²
4 bedroom detached house for sale in Barwick Close, Ingleby Barwick, TS17 — £395,000 • 4 bed • 2 bath • 1567 ft² 4 bedroom detached house for sale in Greys Court, Ingleby Barwick, Stockton-On-Tees, TS17 — £300,000 • 4 bed • 2 bath • 1206 ft²
4 bedroom detached house for sale in Greys Court, Ingleby Barwick, Stockton-On-Tees, TS17 — £300,000 • 4 bed • 2 bath • 1206 ft²