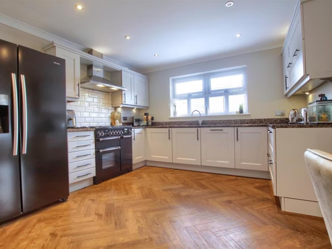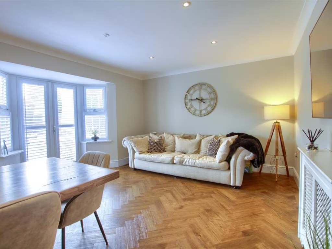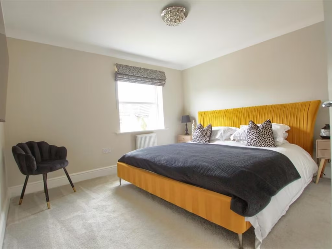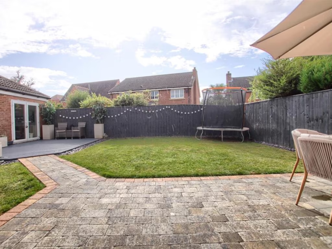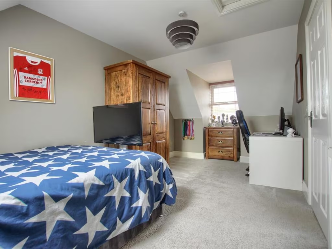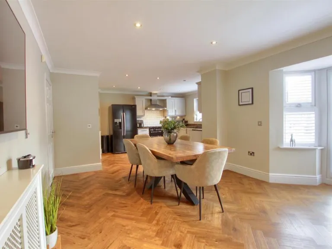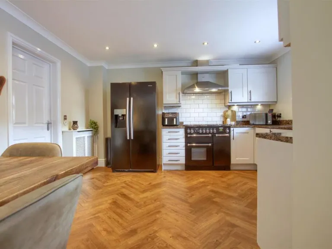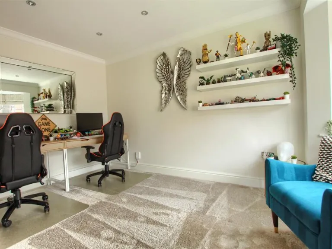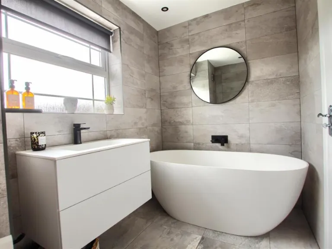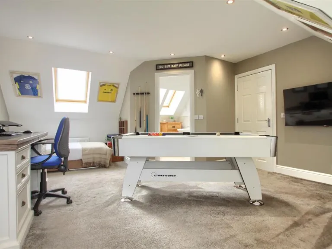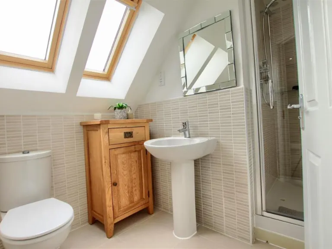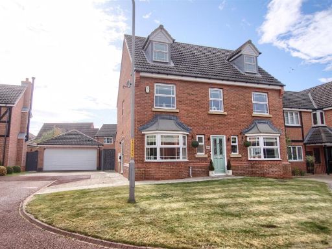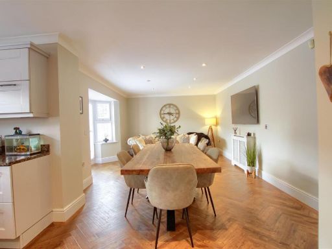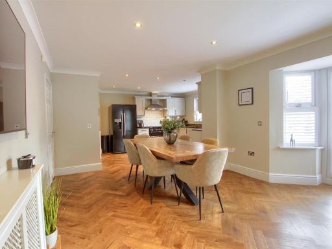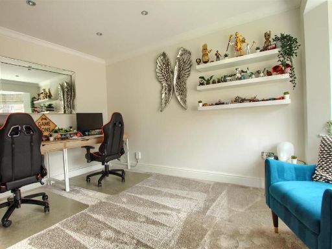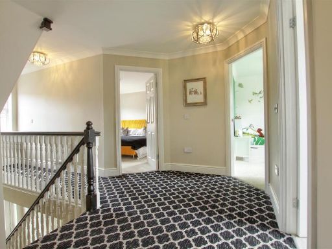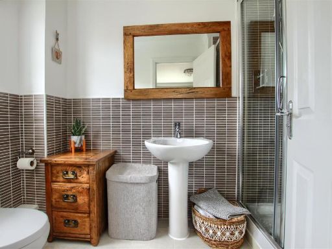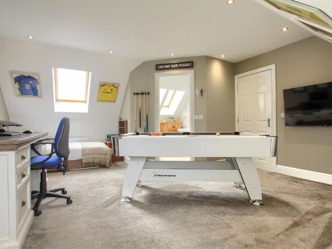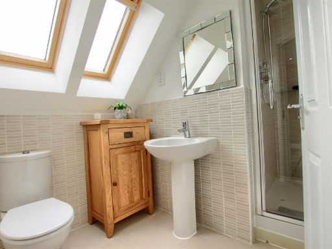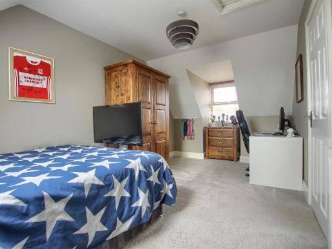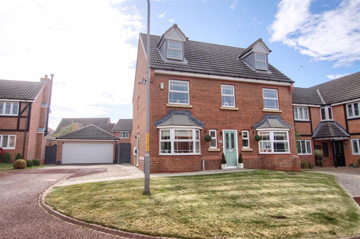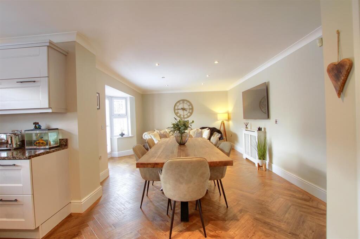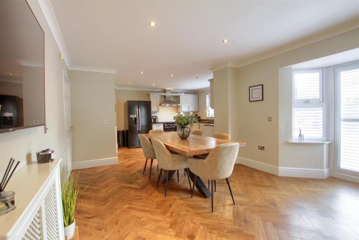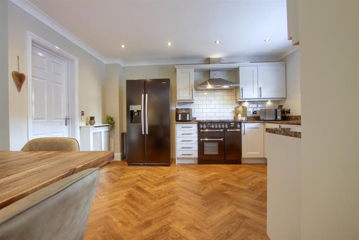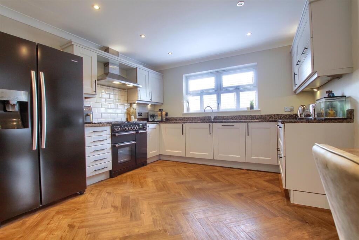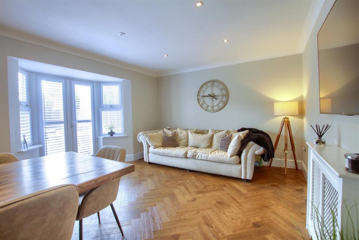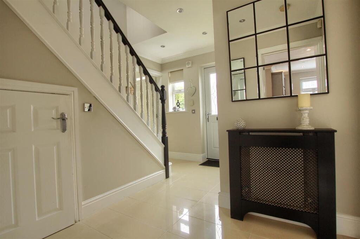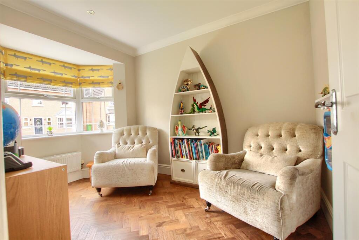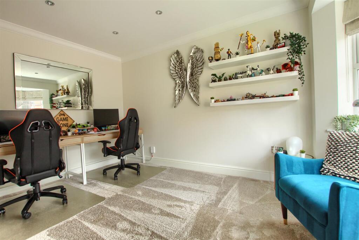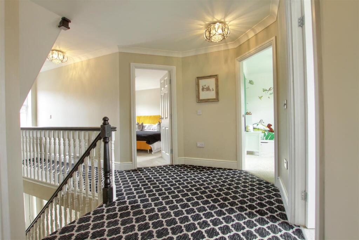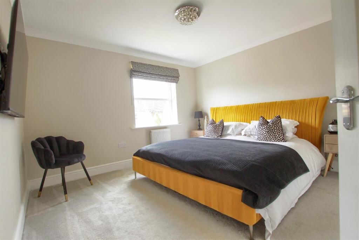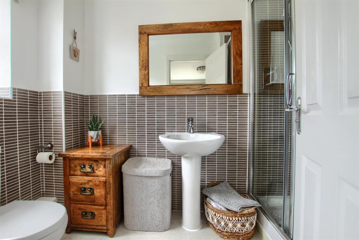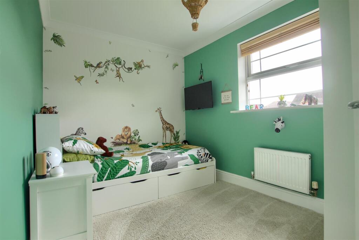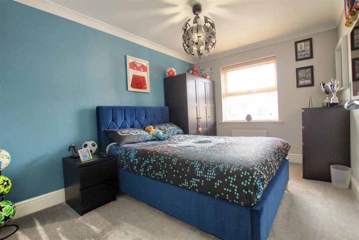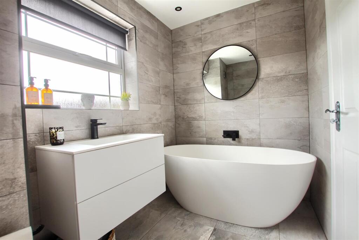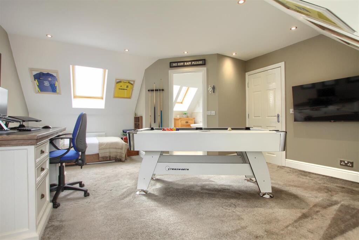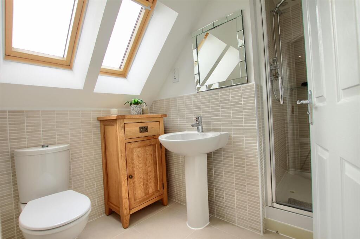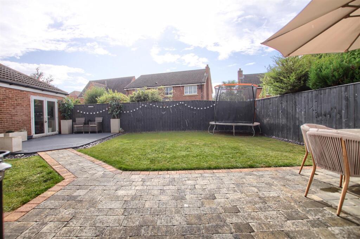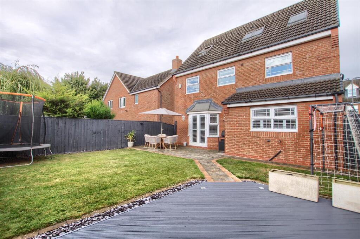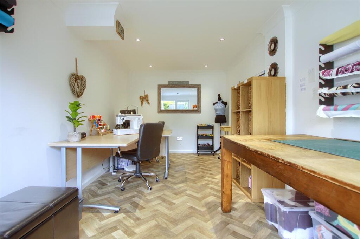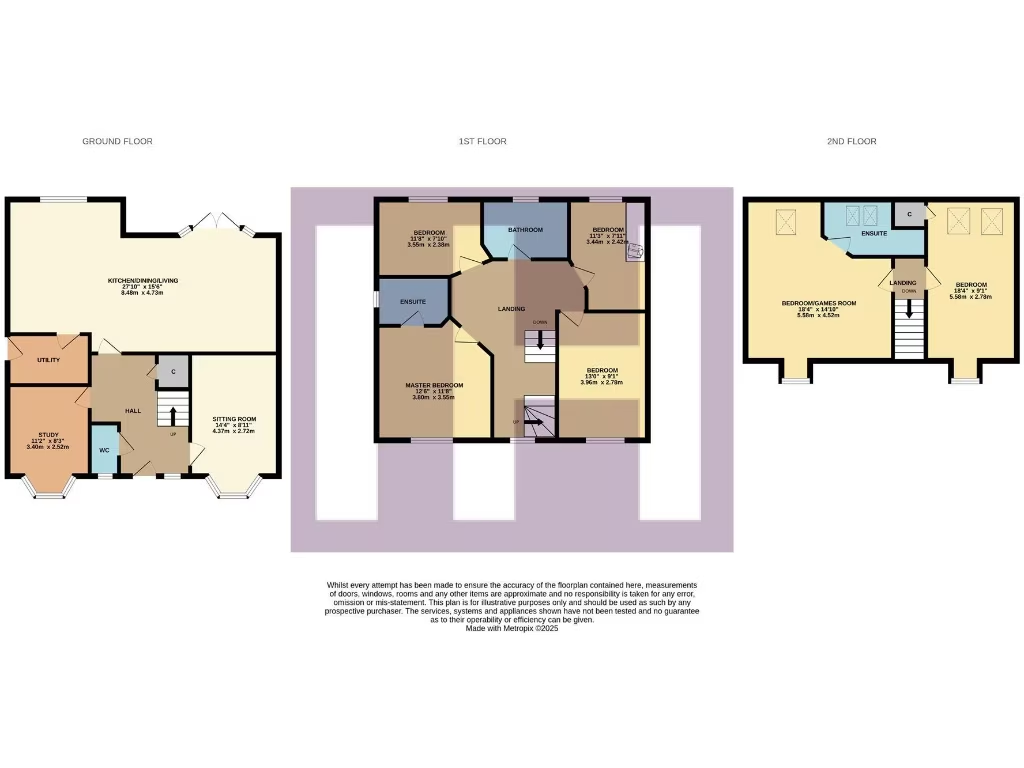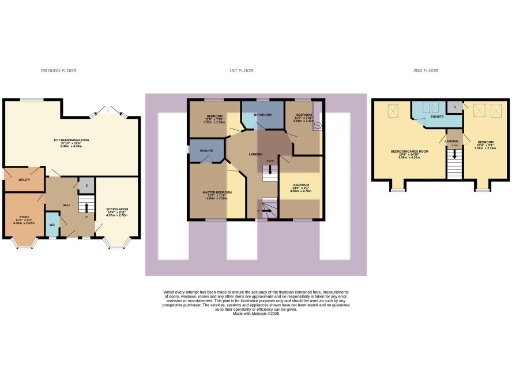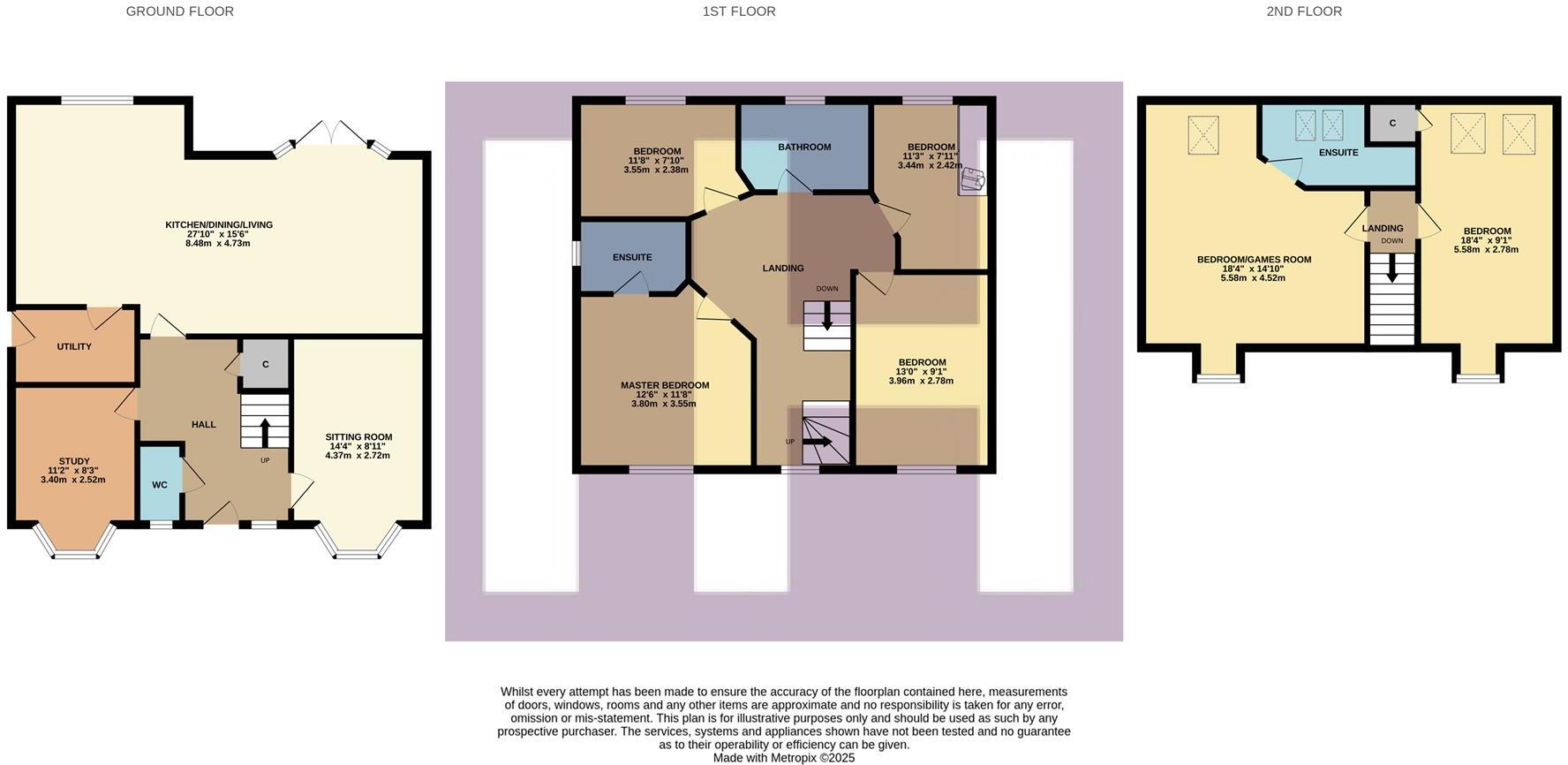Summary - 80 LULLINGSTONE CRESCENT INGLEBY BARWICK STOCKTON-ON-TEES TS17 5GR
6 bed 3 bath Detached
Spacious modern house with double garage and west-facing garden near golf course.
Six bedrooms across three floors, two bedrooms ensuite
Remodelled open-plan kitchen/dining/living with Amtico flooring
Detached double garage and block-paved driveway
Westerly rear garden with timber deck and flexible outbuilding
Office/workshop across garage — could be gym or home bar
Stylish refitted family bathroom; two ensuites and fitted robes
Three-storey layout: many stairs may suit larger families only
Council tax band described as expensive
This handsome six-bedroom, three-storey detached house sits in a quiet cul-de-sac close to the golf course and delivers generous, well-planned family accommodation across about 2,121 sq ft. The ground floor has been sympathetically remodelled to create a bright open-plan kitchen/dining/family space with Amtico flooring, a quality range cooker and utility off the kitchen — ideal for family life and entertaining. Two bedrooms are ensuite and there is a stylishly refitted family bathroom, giving flexible sleeping arrangements for children, guests or a home office.
Externally the plot is a strong selling point: a block-paved driveway leads to a detached double garage and the enclosed rear garden faces west for afternoon and evening sun. A useful room set across the back of the garage — currently used as an office/workshop — offers flexible options as a gym, home bar or studio, with French doors out to a timber deck. The property benefits from modern double glazing and gas central heating, matching its contemporary build and finish.
Practical considerations are straightforward but important. The layout spans three floors which suits a larger family but means multiple stair flights; council tax is described as expensive. Overall, this is a well-presented, modern family home in a very affluent, low-crime neighbourhood with good local schools and quick access to community amenities — early viewing is recommended to appreciate the space and finish in person.
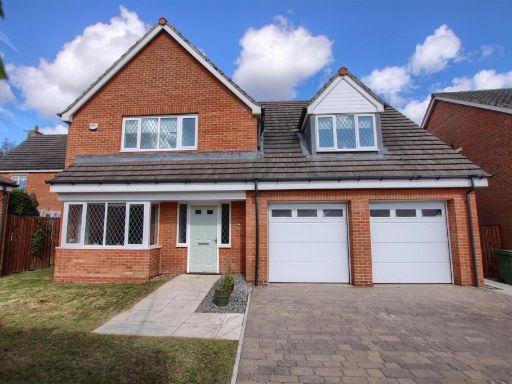 4 bedroom detached house for sale in Lullingstone Crescent, Ingleby Barwick, TS17 — £440,000 • 4 bed • 3 bath • 1873 ft²
4 bedroom detached house for sale in Lullingstone Crescent, Ingleby Barwick, TS17 — £440,000 • 4 bed • 3 bath • 1873 ft²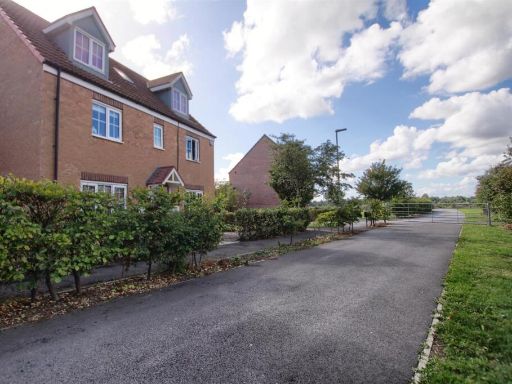 5 bedroom detached house for sale in Galava Walk, Ingleby Barwick, TS17 — £360,000 • 5 bed • 3 bath • 1787 ft²
5 bedroom detached house for sale in Galava Walk, Ingleby Barwick, TS17 — £360,000 • 5 bed • 3 bath • 1787 ft²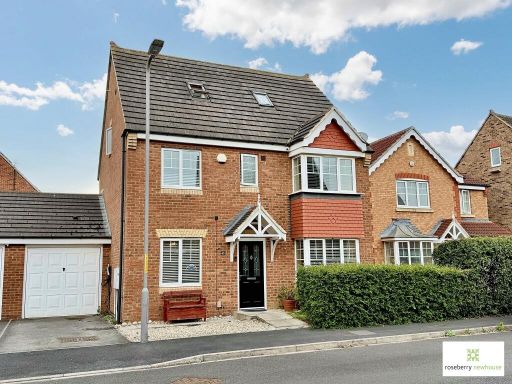 5 bedroom detached house for sale in Apsley Way, Ingleby Barwick, Stockton-on-Tees, TS17 — £300,000 • 5 bed • 3 bath • 1389 ft²
5 bedroom detached house for sale in Apsley Way, Ingleby Barwick, Stockton-on-Tees, TS17 — £300,000 • 5 bed • 3 bath • 1389 ft²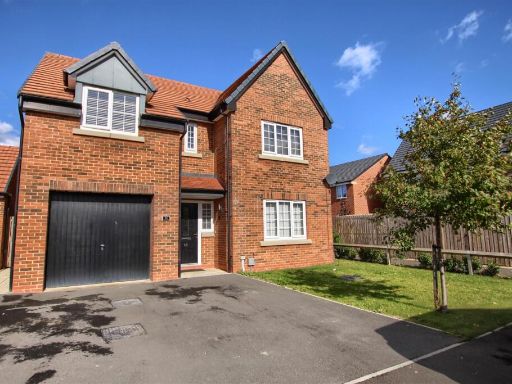 4 bedroom house for sale in Breton Drive, Ingleby Barwick, TS17 — £389,995 • 4 bed • 3 bath • 1550 ft²
4 bedroom house for sale in Breton Drive, Ingleby Barwick, TS17 — £389,995 • 4 bed • 3 bath • 1550 ft²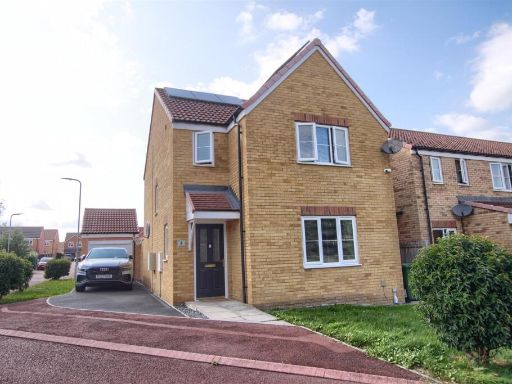 4 bedroom house for sale in Hembury Court, Ingleby Barwick, TS17 — £250,000 • 4 bed • 2 bath • 974 ft²
4 bedroom house for sale in Hembury Court, Ingleby Barwick, TS17 — £250,000 • 4 bed • 2 bath • 974 ft²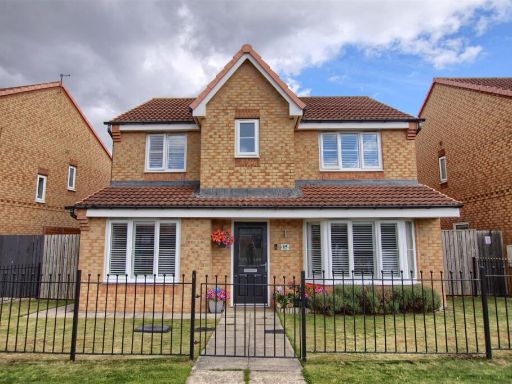 4 bedroom detached house for sale in The Rings, Ingleby Barwick, TS17 — £284,995 • 4 bed • 2 bath • 1335 ft²
4 bedroom detached house for sale in The Rings, Ingleby Barwick, TS17 — £284,995 • 4 bed • 2 bath • 1335 ft²



