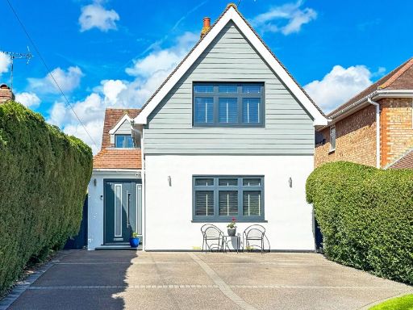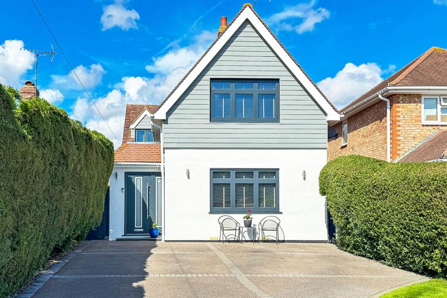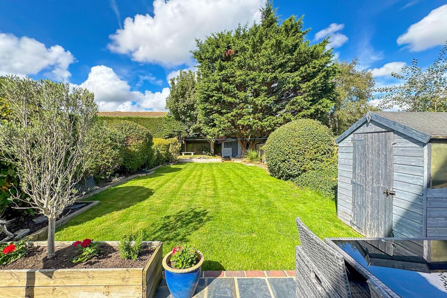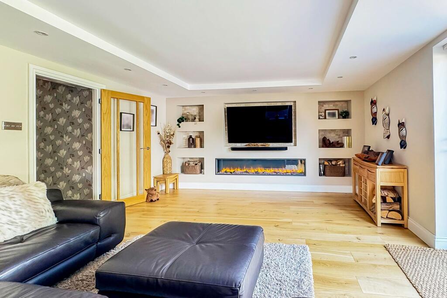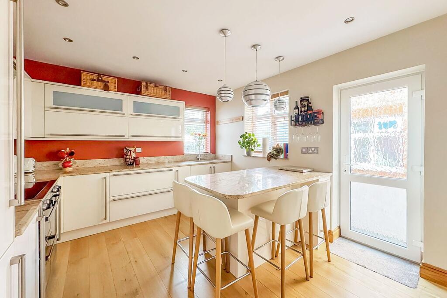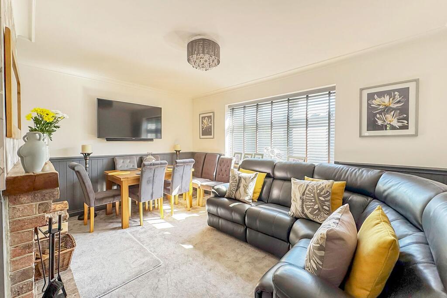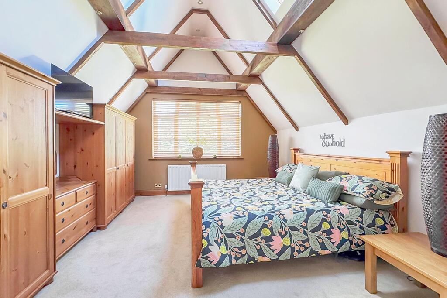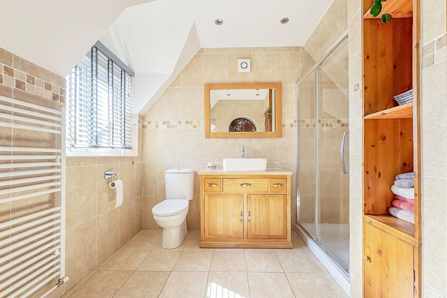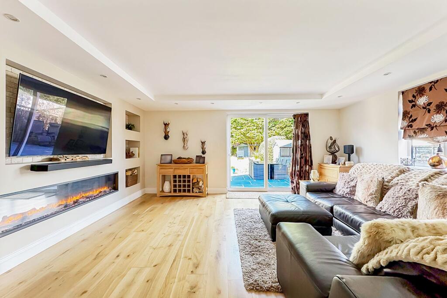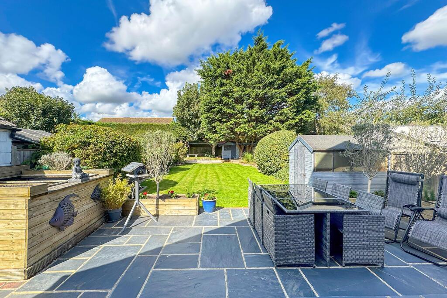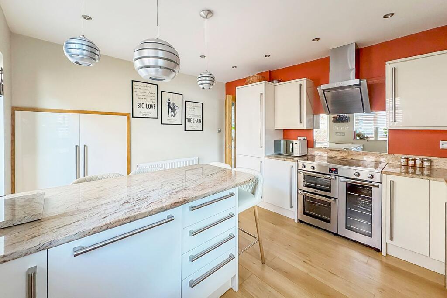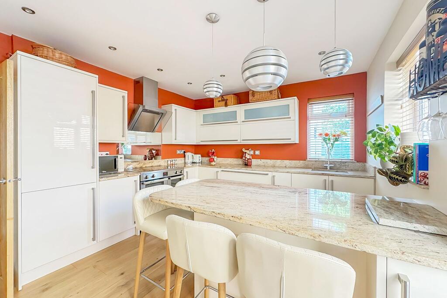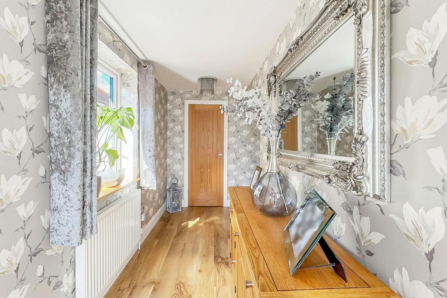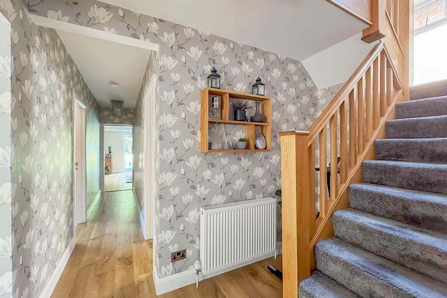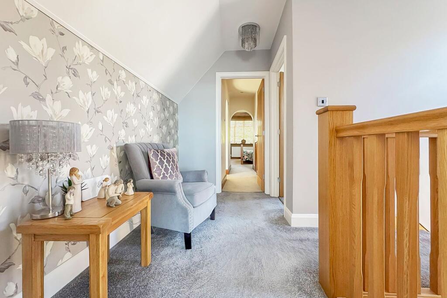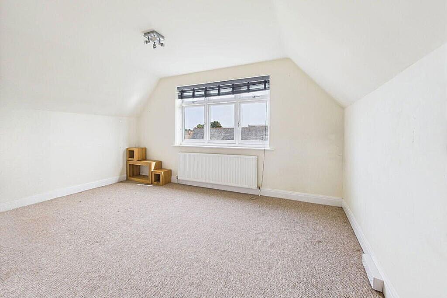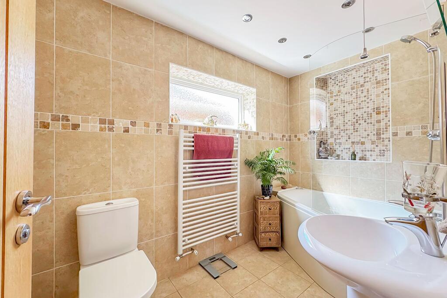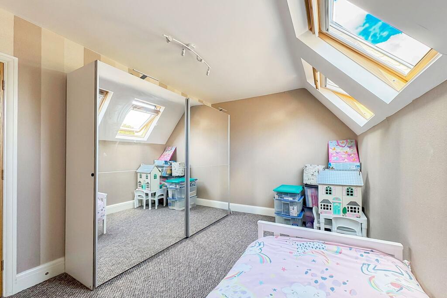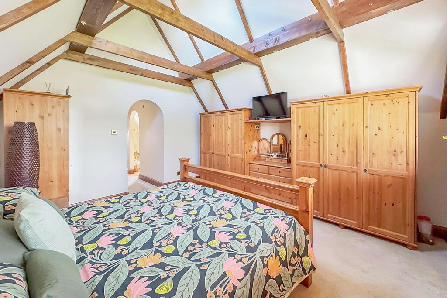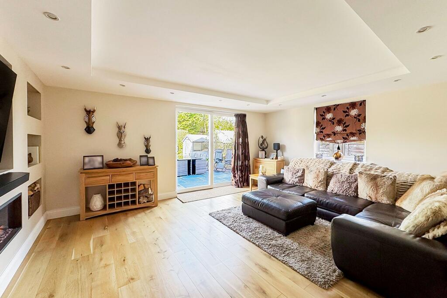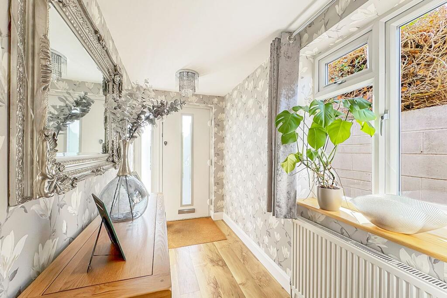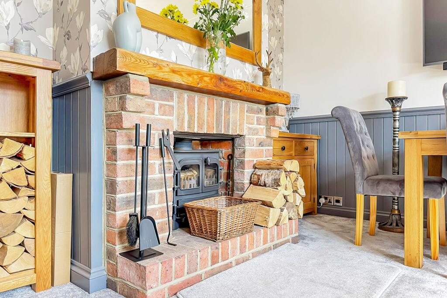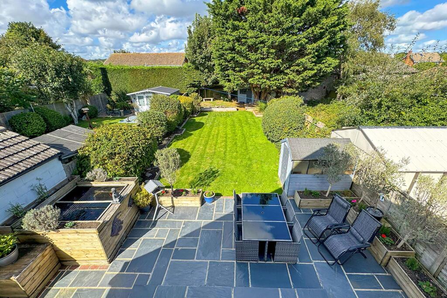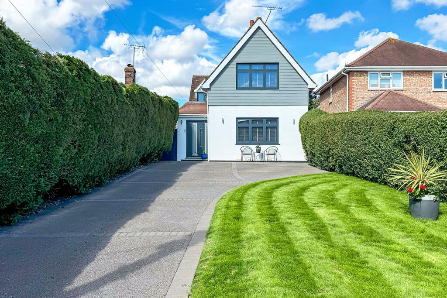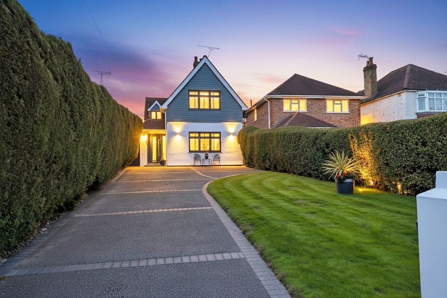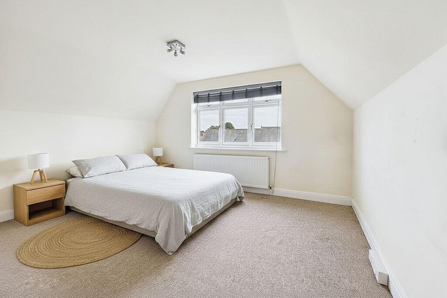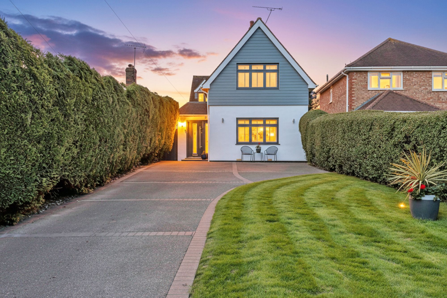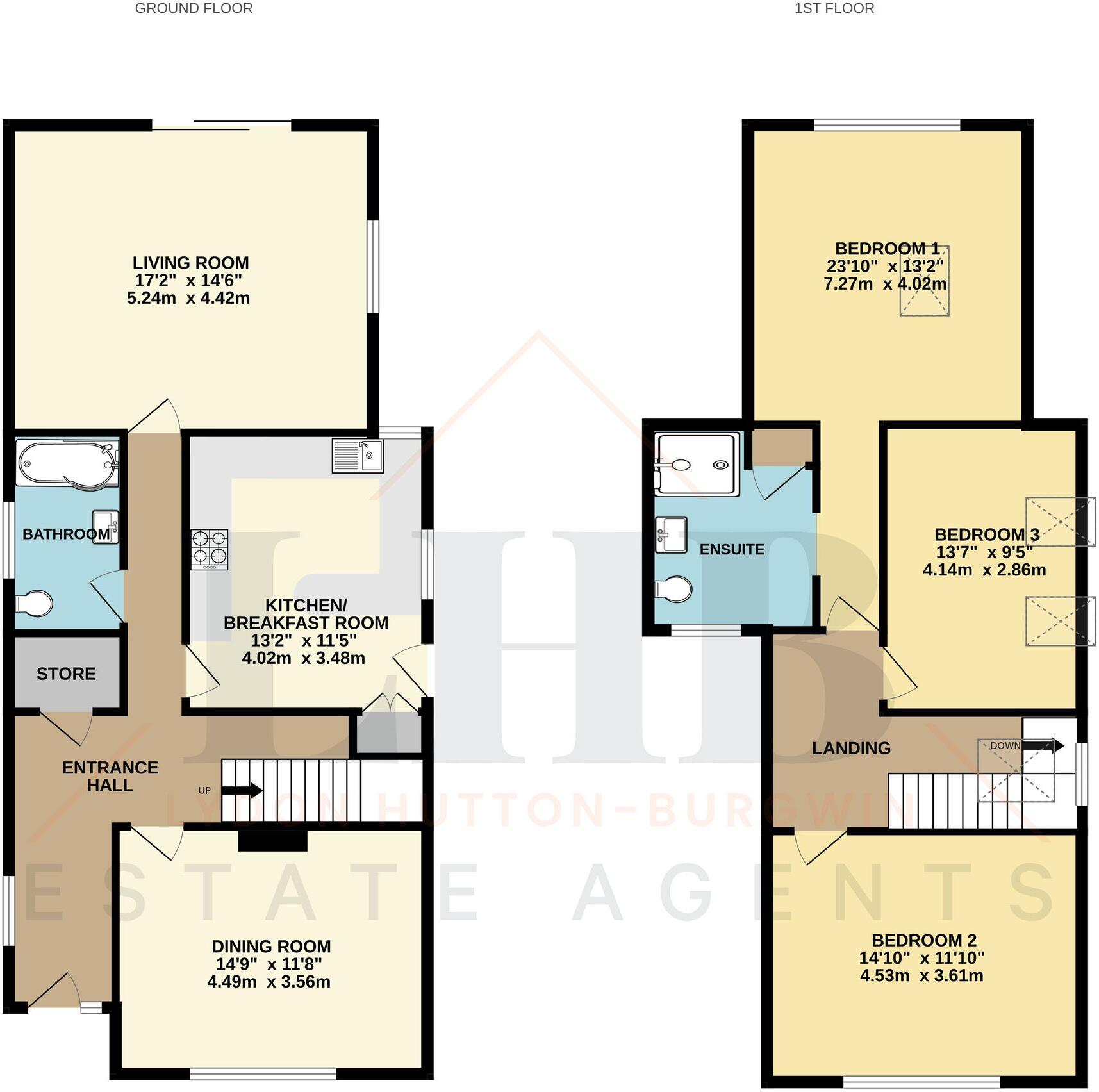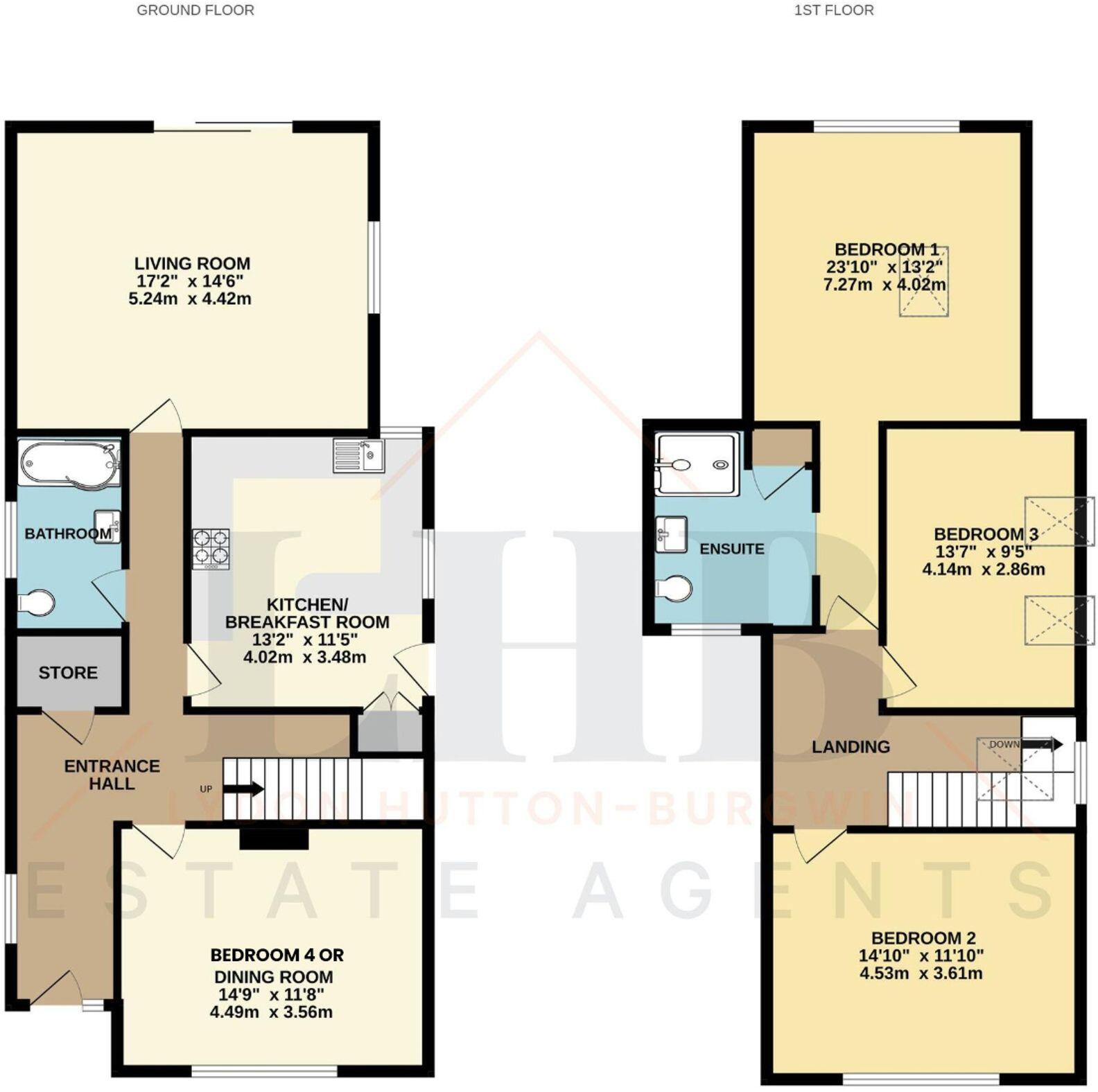Summary - 18 SELDENS WAY WORTHING BN13 2DL
4 bed 2 bath Detached
Move-in ready house with large garden and extensive parking for growing families.
- Chain free sale, seller has found onward property
- Three double bedrooms; optional ground-floor bedroom
- Master ensuite with double-width shower
- Fitted kitchen with quartz worktops and Belling range
- Manicured, private rear garden with shed and patio
- Driveway parking for at least four vehicles
- EPC D and double glazing installed before 2002
- Mid‑century construction; buyers should check services
This spacious detached family house in Seldens Way is presented in good order and offered chain free, making it a straightforward purchase for buyers with a moving timetable. The ground floor delivers flexible family living with two reception rooms, a fitted kitchen featuring quartz worktops and a Belling range, plus a practical storage cupboard off the hall.
Upstairs there are three double bedrooms and a generous master with a tasteful ensuite and double‑width shower. A ground‑floor bathroom with an overhead shower provides additional convenience and an optional ground‑floor bedroom could suit guests or multi‑generational use. Room proportions and a 1,190 sq ft footprint give comfortable circulation for family life.
Outside, the large private plot and beautifully manicured rear garden offer a private, sheltered space for children and entertaining, while a wide driveway provides off‑street parking for at least four vehicles. The property is double‑glazed and gas‑heated with a conventional boiler and radiators.
Notable practical points: the property has an EPC rating of D and the double glazing appears to predate 2002, so buyers should expect average thermal efficiency compared with modern standards. The house dates from the 1950s–1960s construction period, which may mean some buyers wish to check services and finishes in detail despite the move‑in ready presentation.
Overall, this detached family home blends ready‑to‑use, modernised living spaces with useful outside space and strong parking provision — a sensible choice for established families seeking a roomy, low‑crime neighbourhood and quick, chain‑free completion.
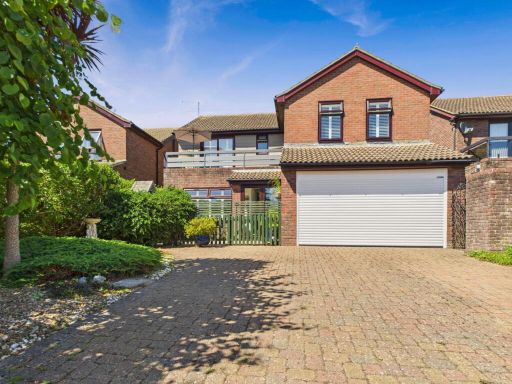 4 bedroom detached house for sale in Cheviot Close, Salvington, Worthing BN13 2LL, BN13 — £600,000 • 4 bed • 3 bath • 1528 ft²
4 bedroom detached house for sale in Cheviot Close, Salvington, Worthing BN13 2LL, BN13 — £600,000 • 4 bed • 3 bath • 1528 ft²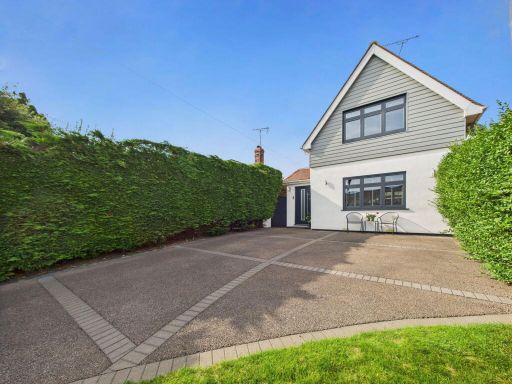 3 bedroom detached house for sale in Seldens Way, Worthing BN13 2DL, BN13 — £600,000 • 3 bed • 2 bath • 1528 ft²
3 bedroom detached house for sale in Seldens Way, Worthing BN13 2DL, BN13 — £600,000 • 3 bed • 2 bath • 1528 ft²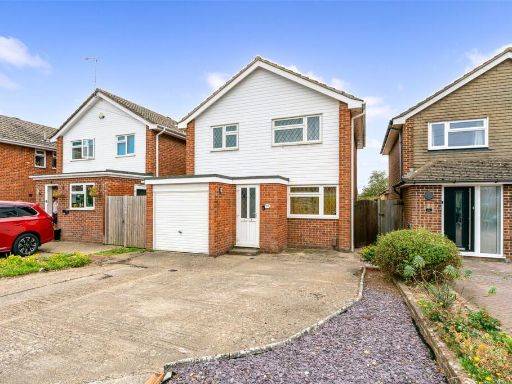 3 bedroom detached house for sale in Tavy Road, Worthing, West Sussex, BN13 — £385,000 • 3 bed • 1 bath • 775 ft²
3 bedroom detached house for sale in Tavy Road, Worthing, West Sussex, BN13 — £385,000 • 3 bed • 1 bath • 775 ft²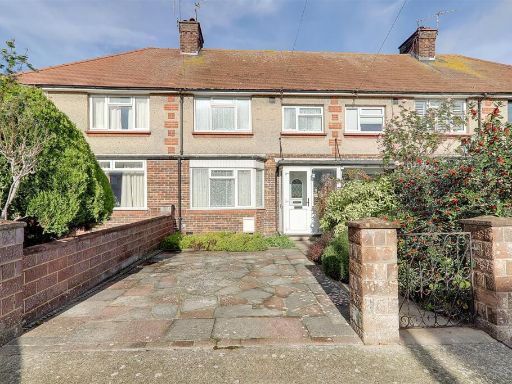 3 bedroom terraced house for sale in Fletcher Road, Worthing, BN14 — £350,000 • 3 bed • 1 bath • 928 ft²
3 bedroom terraced house for sale in Fletcher Road, Worthing, BN14 — £350,000 • 3 bed • 1 bath • 928 ft²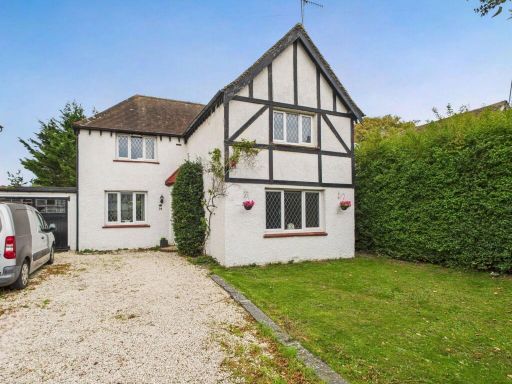 3 bedroom detached house for sale in Poulters Lane, Worthing BN14 7SP, BN14 — £550,000 • 3 bed • 1 bath • 1249 ft²
3 bedroom detached house for sale in Poulters Lane, Worthing BN14 7SP, BN14 — £550,000 • 3 bed • 1 bath • 1249 ft²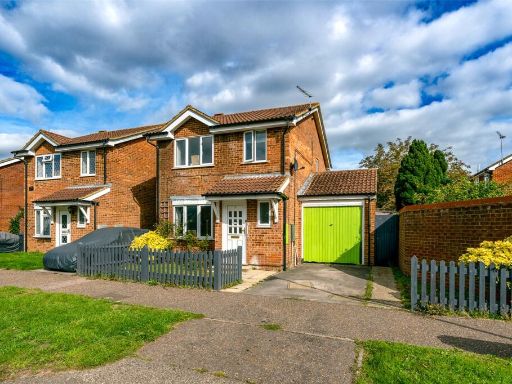 4 bedroom detached house for sale in Swallows Green Drive, Worthing, West Sussex, BN13 — £350,000 • 4 bed • 1 bath • 1057 ft²
4 bedroom detached house for sale in Swallows Green Drive, Worthing, West Sussex, BN13 — £350,000 • 4 bed • 1 bath • 1057 ft²



















































