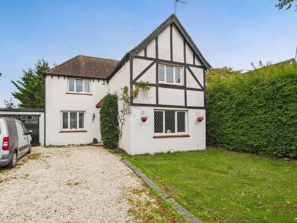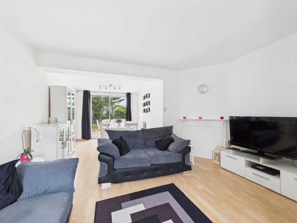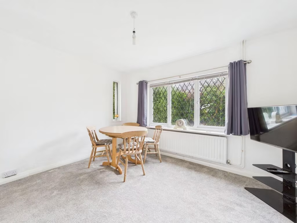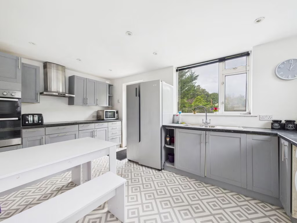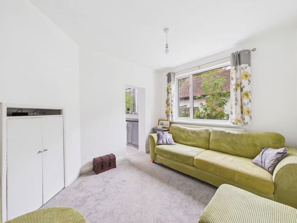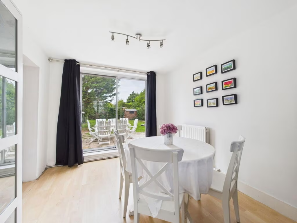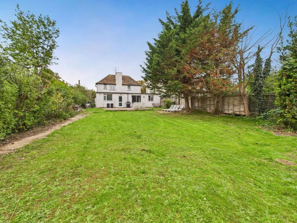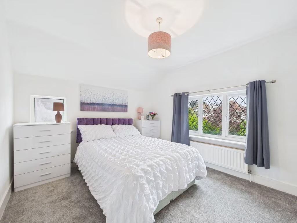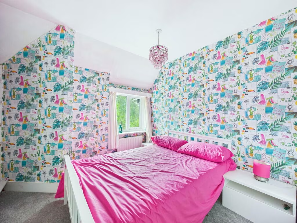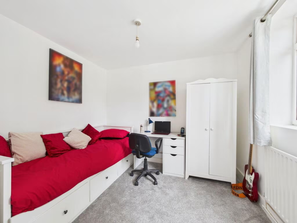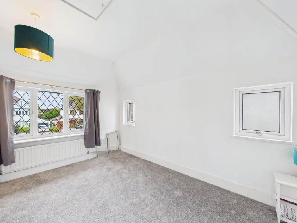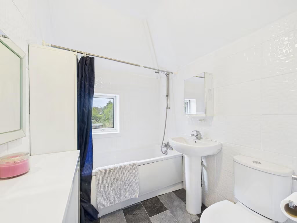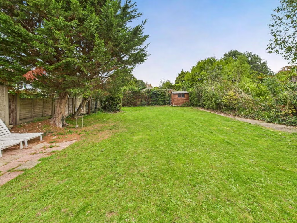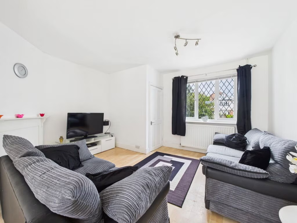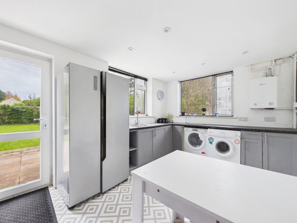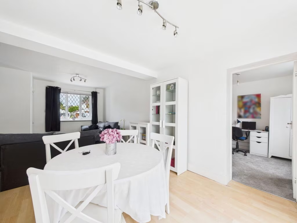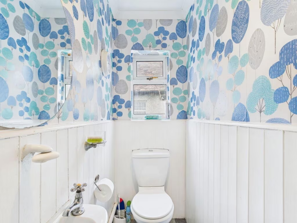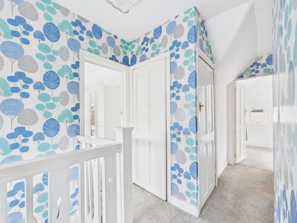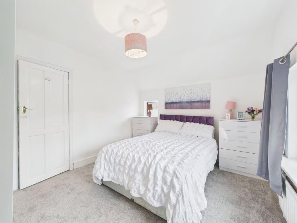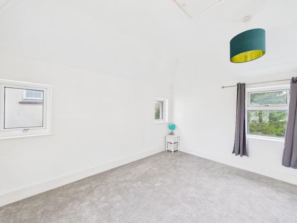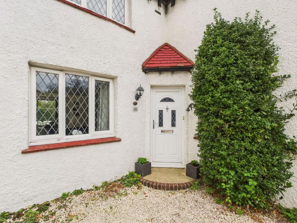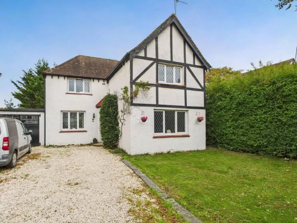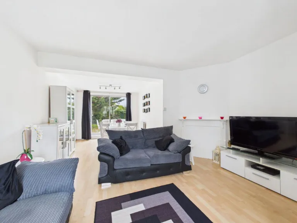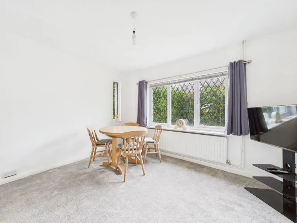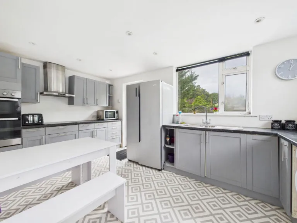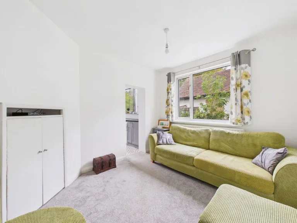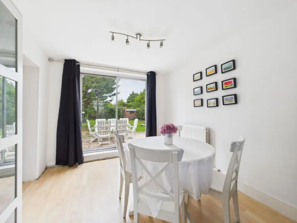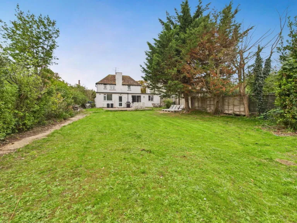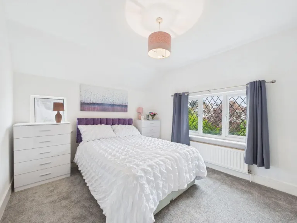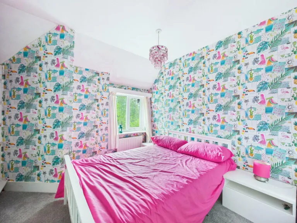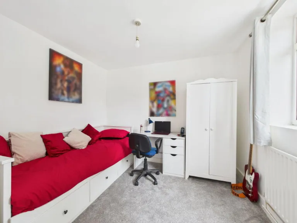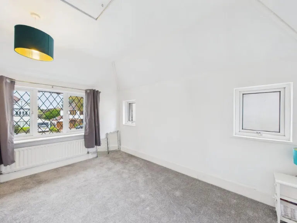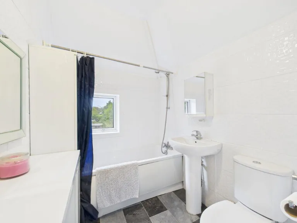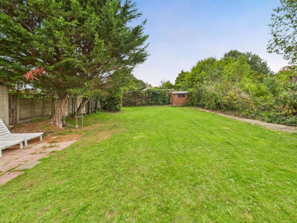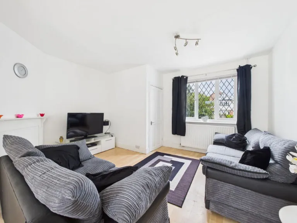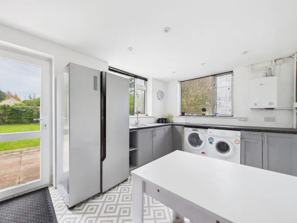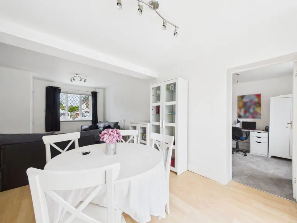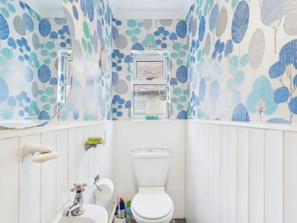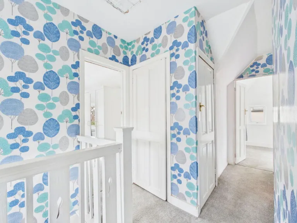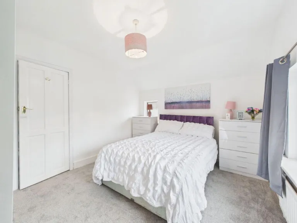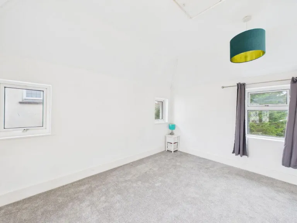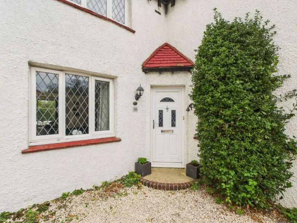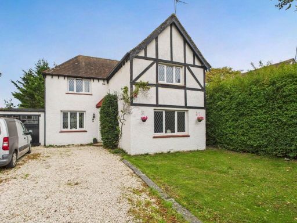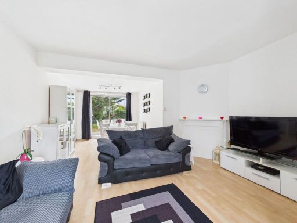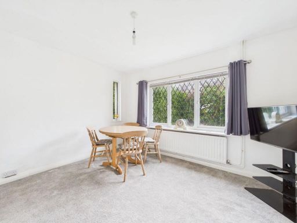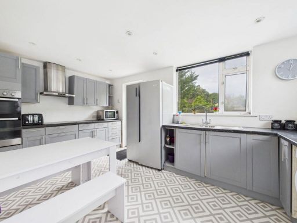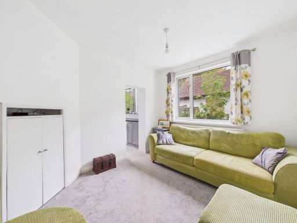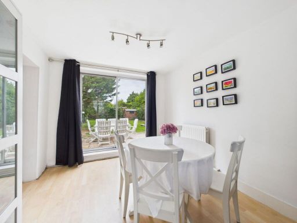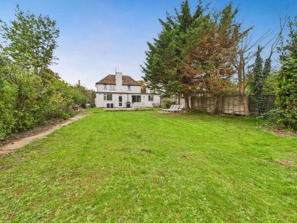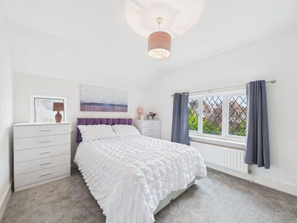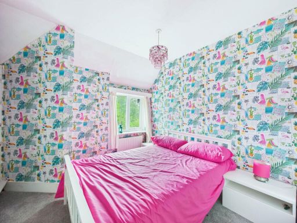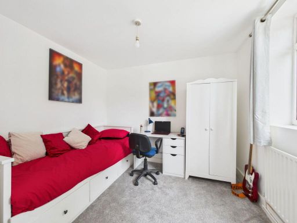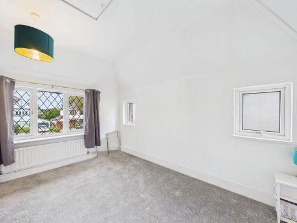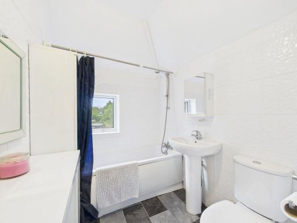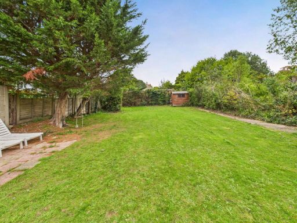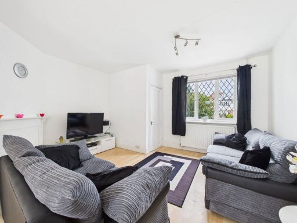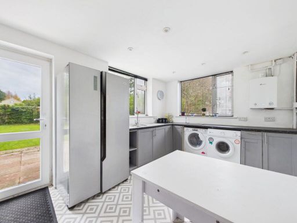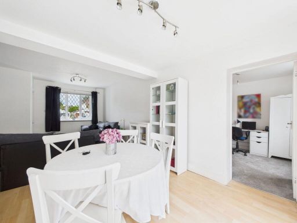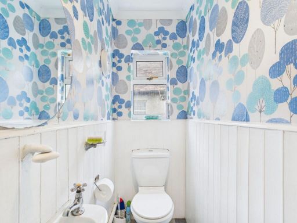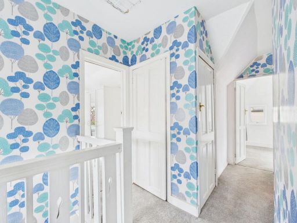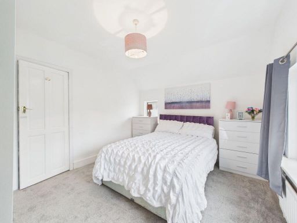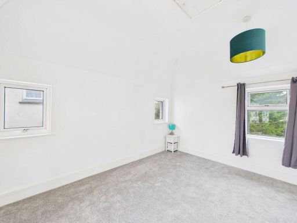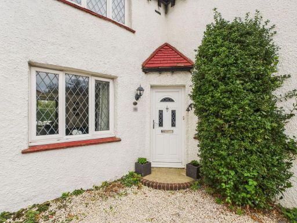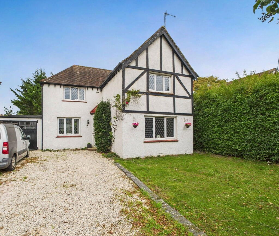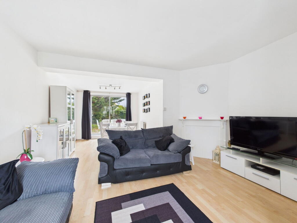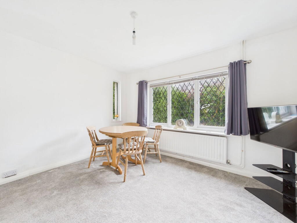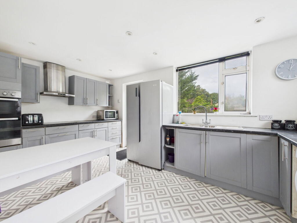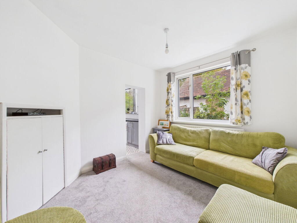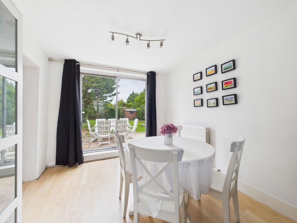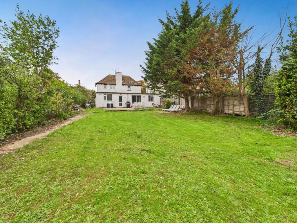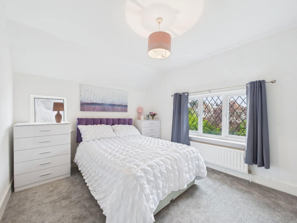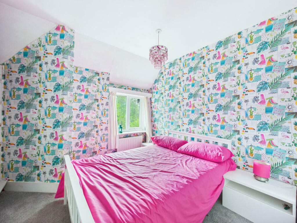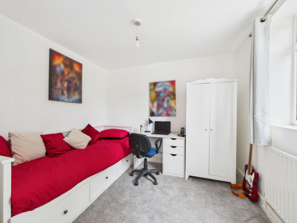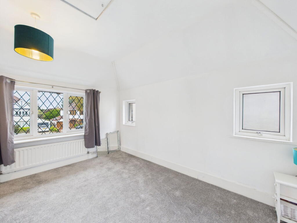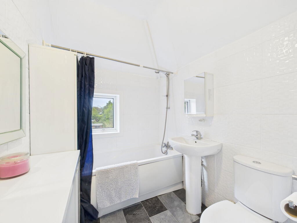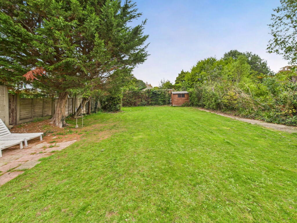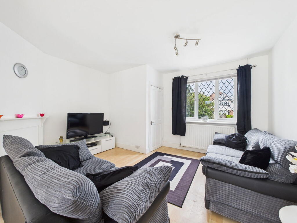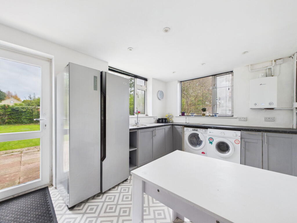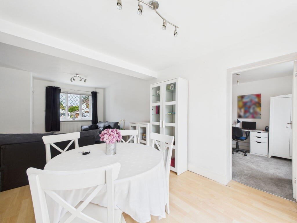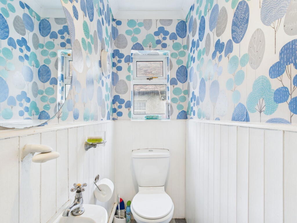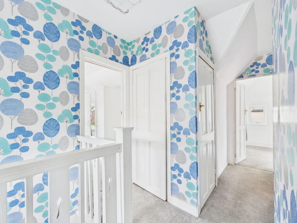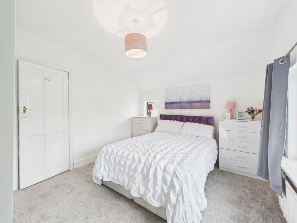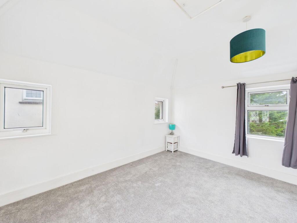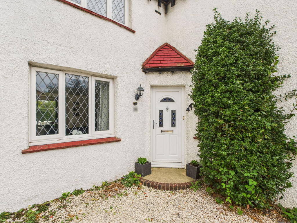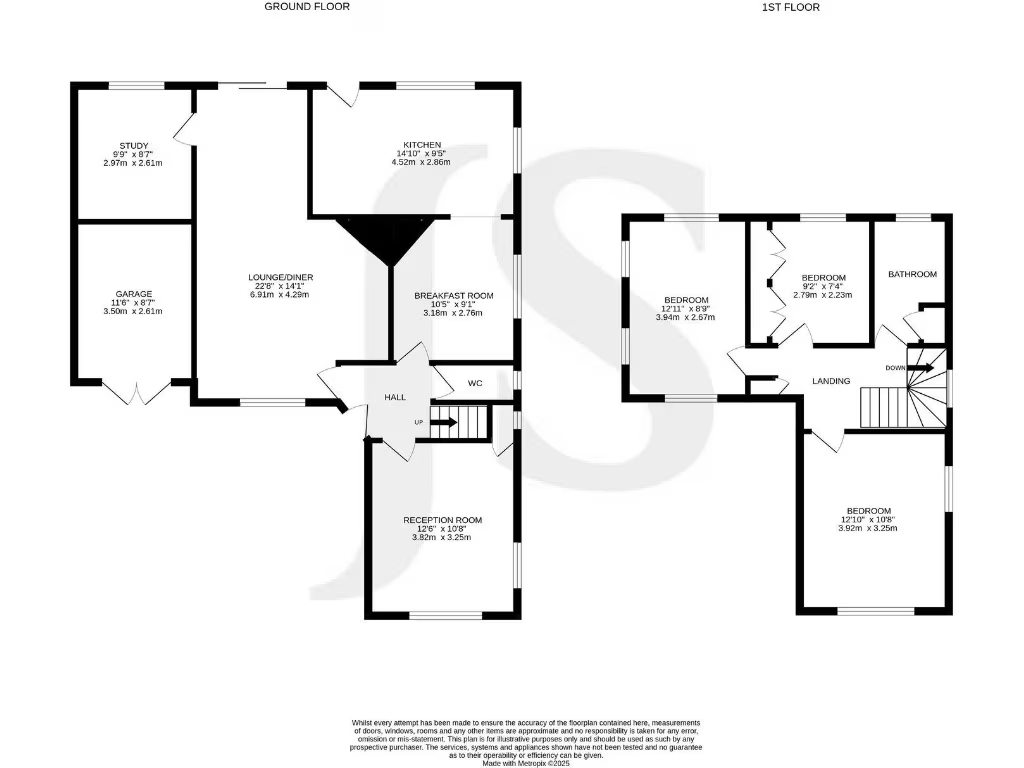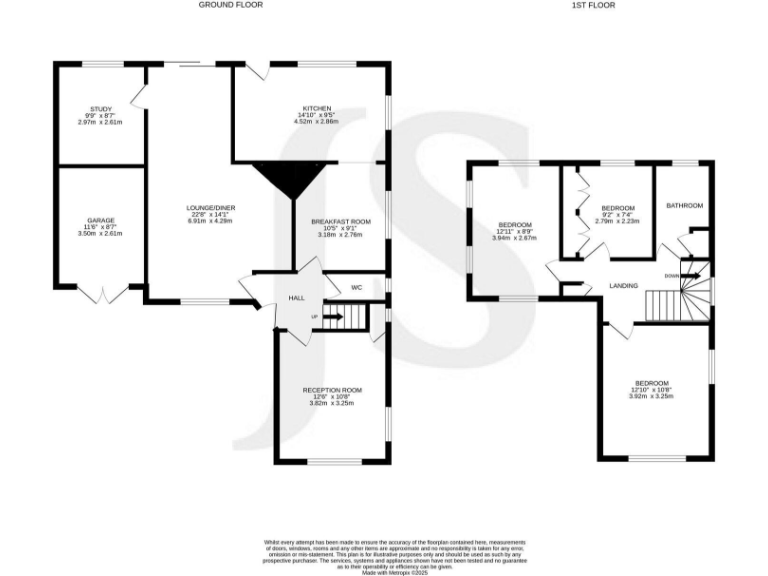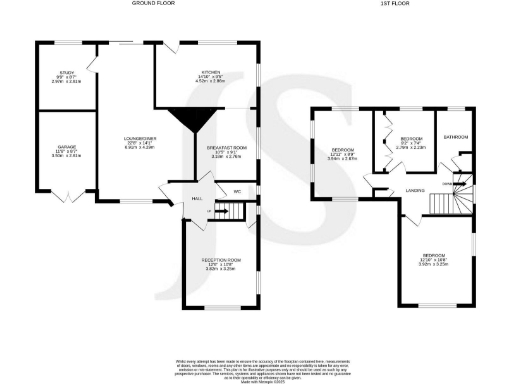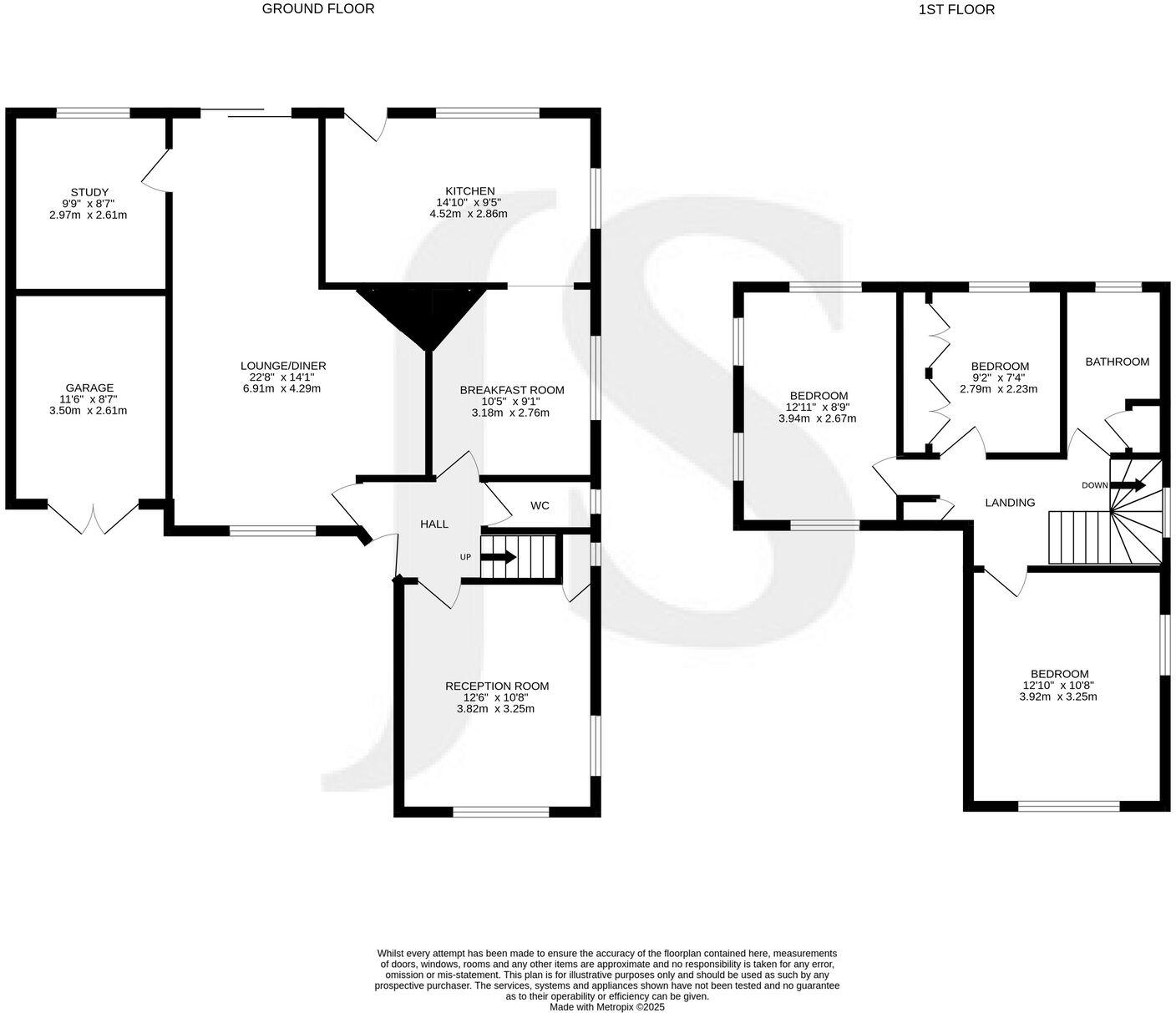Summary - 14 Poulters Lane BN14 7SP
3 bed 1 bath Detached
Extended family home near schools and transport links.
Chain-free extended detached period home with Tudor-revival features
Dual-aspect lounge/diner with sliding doors to private rear garden
Versatile ground-floor reception suitable as bedroom four or guest room
Separate study and kitchen with breakfast room for family living
Garage with power, large driveway providing ample parking
Three double bedrooms served by one family bathroom only
Large plot and established gardens with side access
Council tax band above average; property dates from 1900–1929
This extended three/four-bedroom detached house in Offington offers generous, family-focused living across well-proportioned rooms. The dual-aspect lounge/diner with sliding doors connects easily to the private rear garden, while a separate kitchen/breakfast room and additional ground-floor reception provide flexible daily living and entertaining space.
The ground floor includes a useful study and a reception room that works as a fourth bedroom or guest room, making the layout suitable for multigenerational households or home working. Upstairs are three double bedrooms served by a single family bathroom. The house is thoughtfully presented and benefits from gas central heating and double glazing.
Outside, the property sits on a large plot with a lawned front garden, sizeable rear garden, garage with power and light, and ample off-road parking. It is offered chain-free and lies in a popular family area close to good primary and secondary schools, local shops, and public transport links to Worthing town centre and stations.
Practical points to note: the home dates from the early 20th century and retains period Tudor‑revival character, and council tax is above average. There is only one main bathroom for three bedrooms, which may suit families but could require adaptation for larger households.
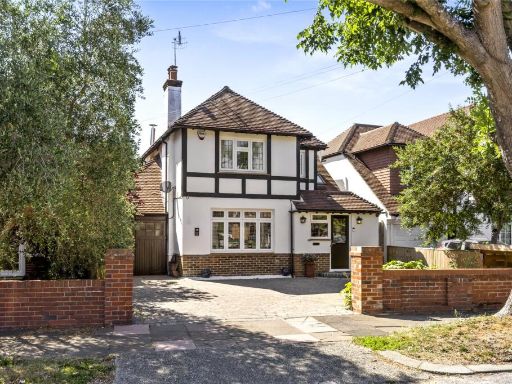 4 bedroom detached house for sale in Offington Drive, Offington, Worthing, West Sussex, BN14 — £825,000 • 4 bed • 3 bath • 2193 ft²
4 bedroom detached house for sale in Offington Drive, Offington, Worthing, West Sussex, BN14 — £825,000 • 4 bed • 3 bath • 2193 ft²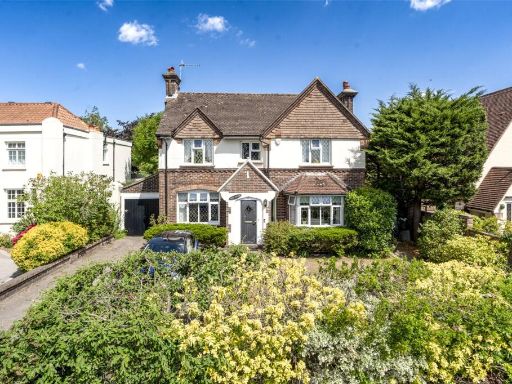 3 bedroom detached house for sale in Offington Avenue, Offington, Worthing, West Sussex, BN14 — £725,000 • 3 bed • 1 bath • 1316 ft²
3 bedroom detached house for sale in Offington Avenue, Offington, Worthing, West Sussex, BN14 — £725,000 • 3 bed • 1 bath • 1316 ft²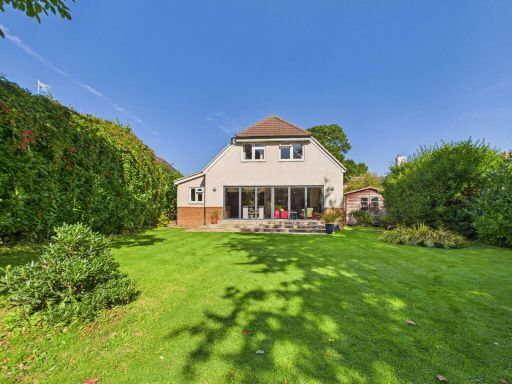 4 bedroom detached house for sale in The Plantation, Worthing, BN13 2AA, BN13 — £840,000 • 4 bed • 2 bath • 2456 ft²
4 bedroom detached house for sale in The Plantation, Worthing, BN13 2AA, BN13 — £840,000 • 4 bed • 2 bath • 2456 ft²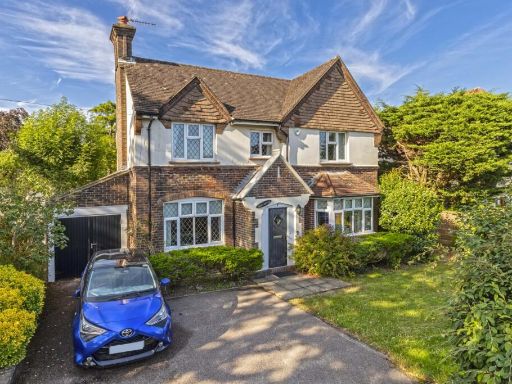 4 bedroom detached house for sale in Offington Avenue, Worthing, BN14 — £695,000 • 4 bed • 1 bath • 1385 ft²
4 bedroom detached house for sale in Offington Avenue, Worthing, BN14 — £695,000 • 4 bed • 1 bath • 1385 ft²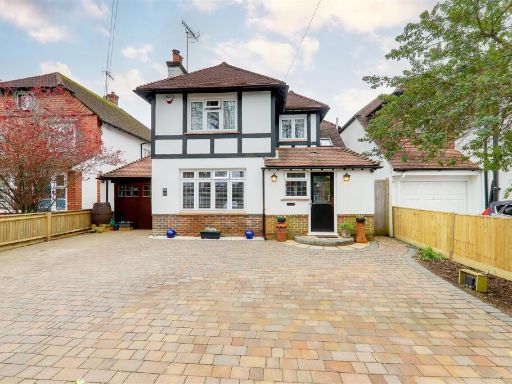 4 bedroom detached house for sale in Offington Drive, Offington, Worthing, BN14 — £825,000 • 4 bed • 3 bath • 1970 ft²
4 bedroom detached house for sale in Offington Drive, Offington, Worthing, BN14 — £825,000 • 4 bed • 3 bath • 1970 ft²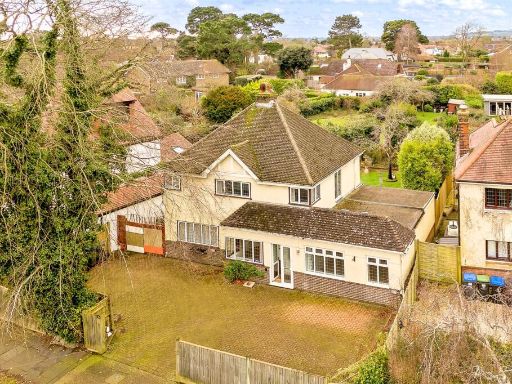 4 bedroom detached house for sale in Offington Lane, Offington, Worthing, West Sussex, BN14 — £695,000 • 4 bed • 1 bath • 1856 ft²
4 bedroom detached house for sale in Offington Lane, Offington, Worthing, West Sussex, BN14 — £695,000 • 4 bed • 1 bath • 1856 ft²