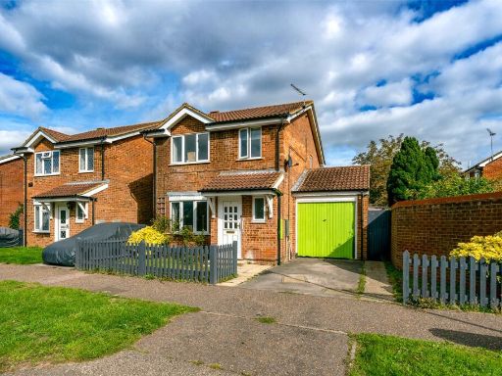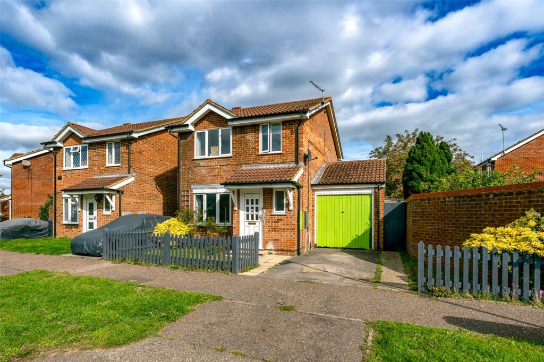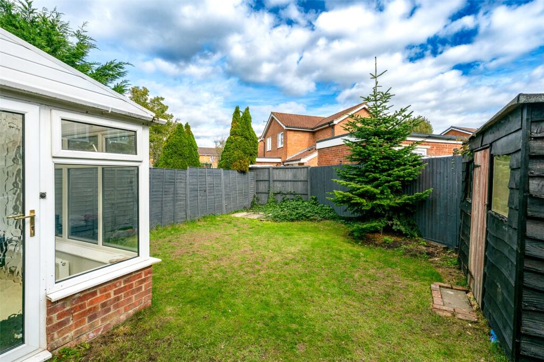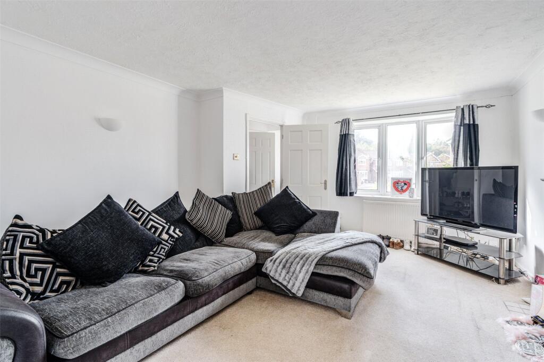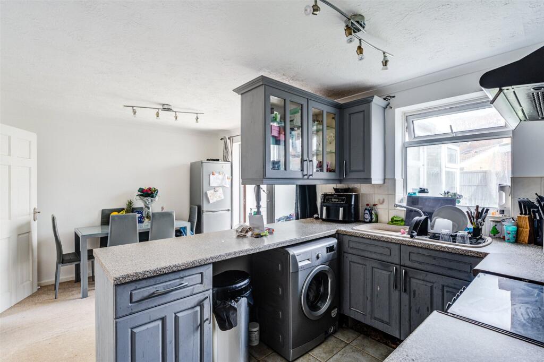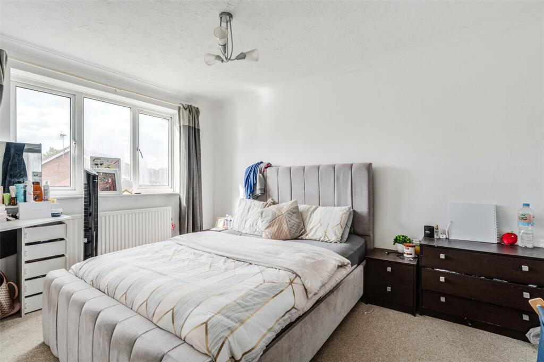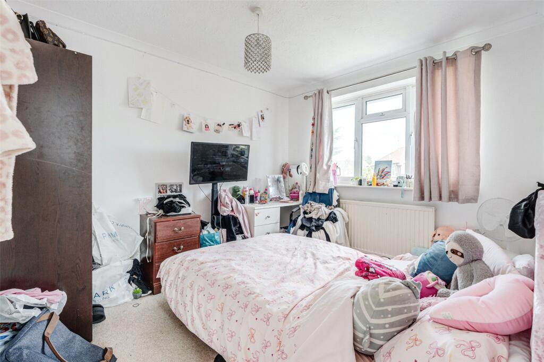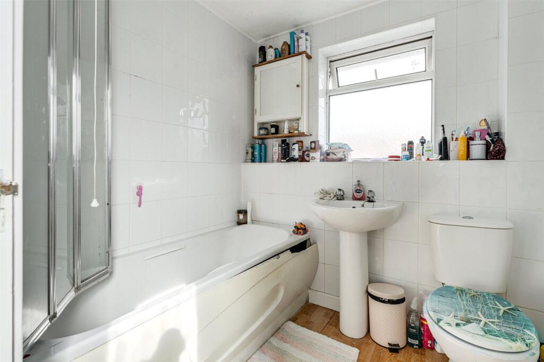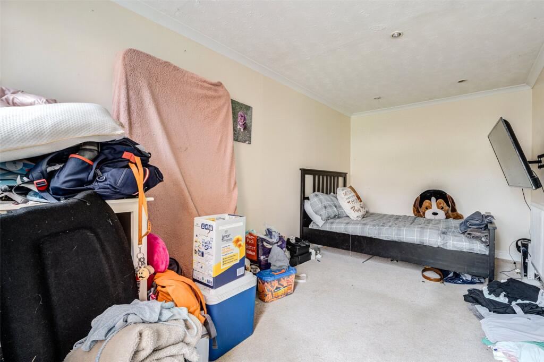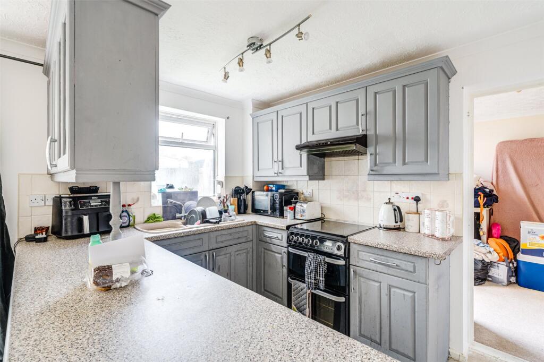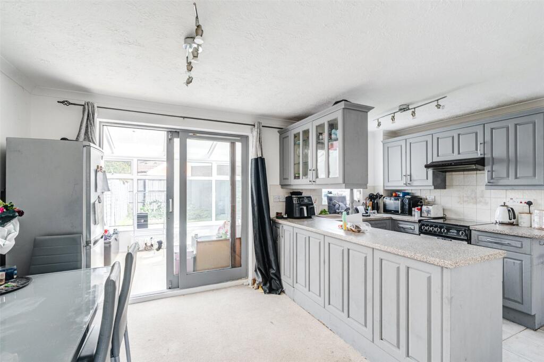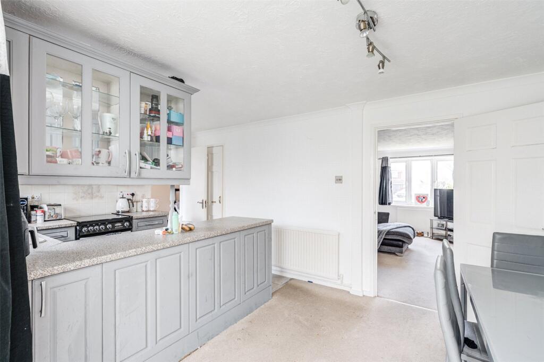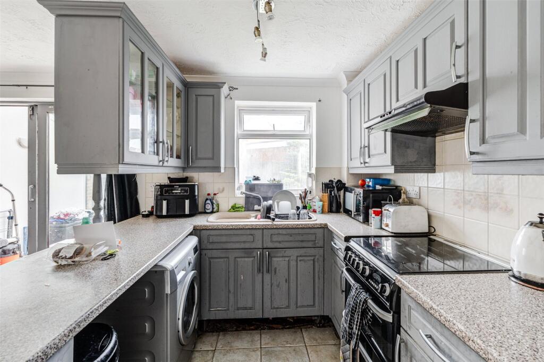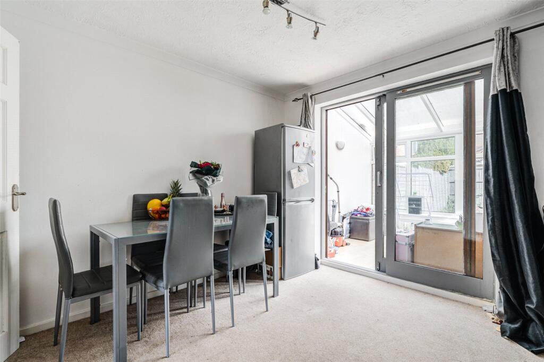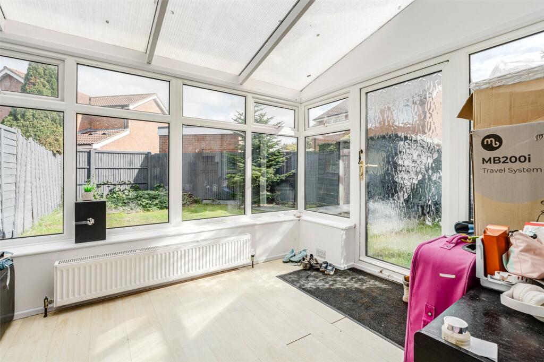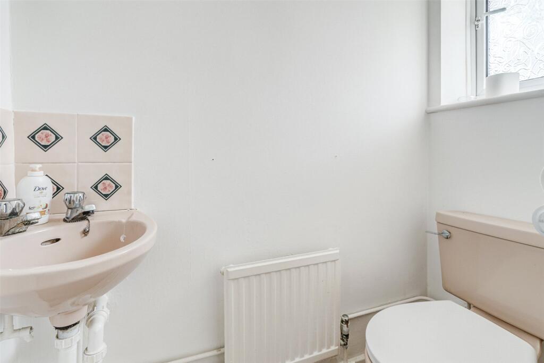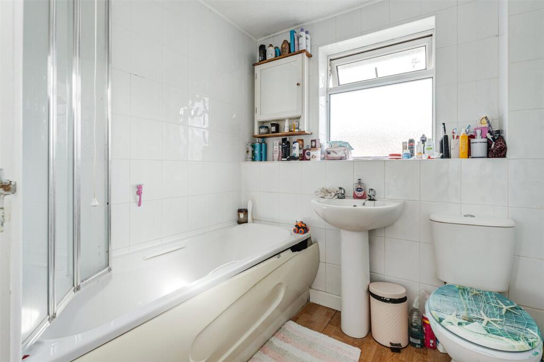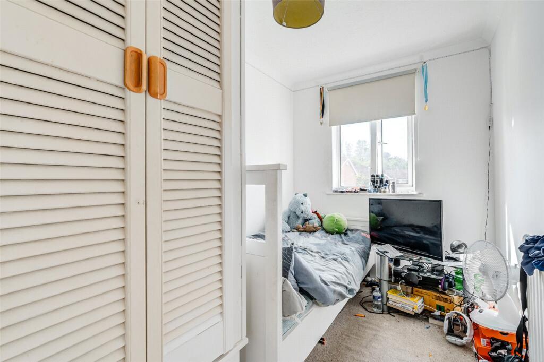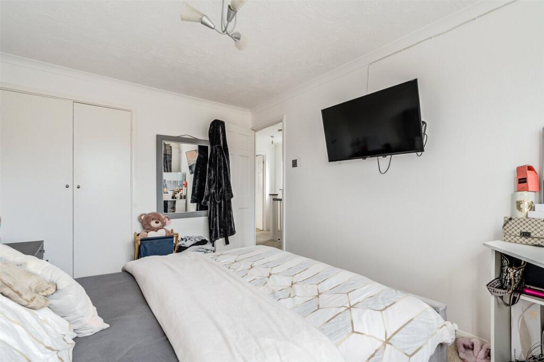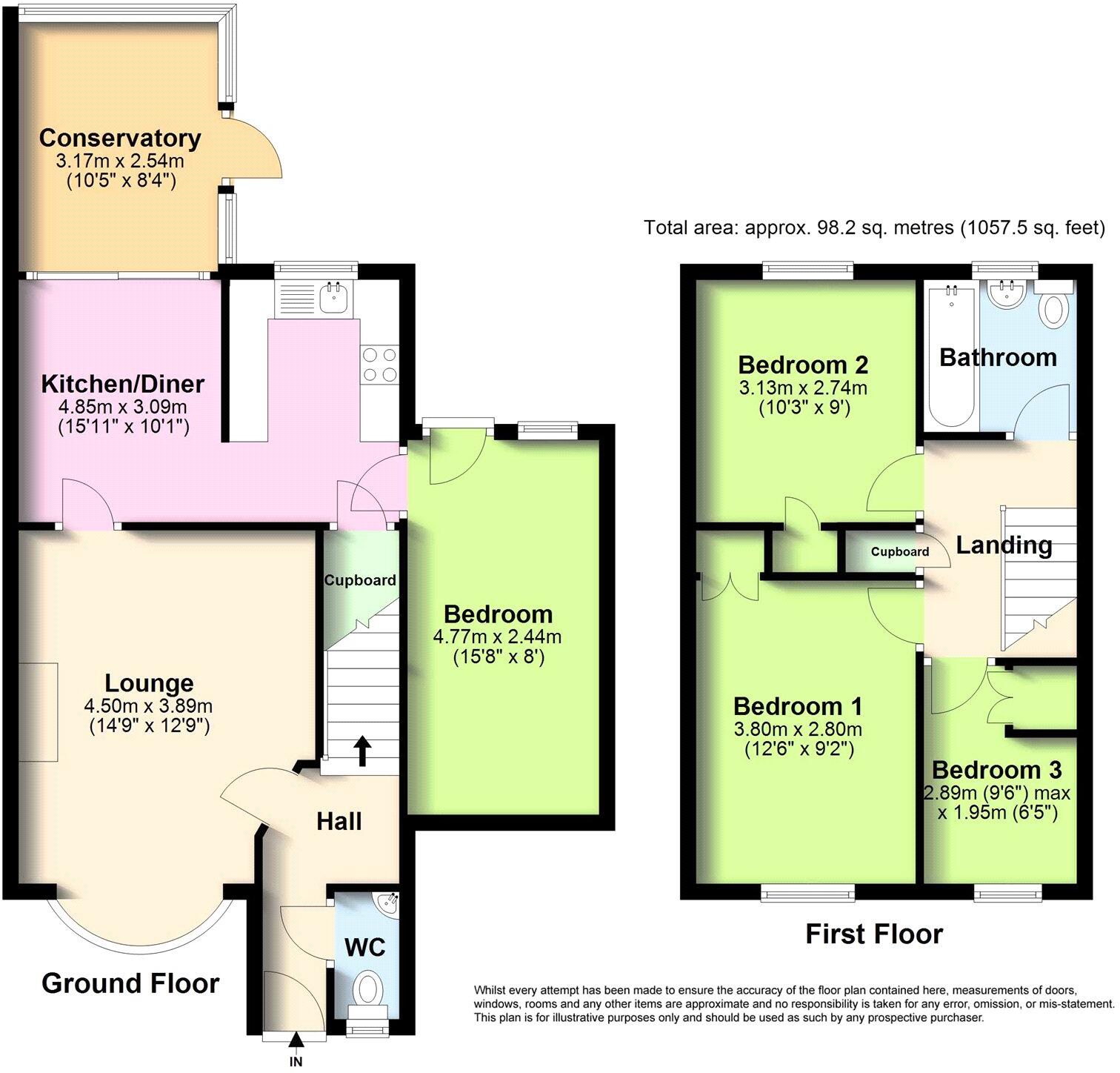Summary - 9 SWALLOWS GREEN DRIVE WORTHING BN13 2TS
4 bed 1 bath Detached
Flexible family space with conservatory and off-street parking close to schools.
Four bedroom detached layout with flexible ground-floor space
Bright conservatory extending living space to the rear garden
Garage currently used as a bedroom — regulatory compliance unconfirmed
Chain-free freehold with off-street parking for one vehicle
Small-to-average rear garden and modest overall plot size
Single family bathroom; potential need to modernise fittings
Possible to extend/alter but purchaser must confirm planning permissions
Fast broadband and excellent mobile signal; convenient local schools
Set on a quiet Durrington street, this three/four-bedroom detached home offers flexible family living with practical everyday comforts. The lounge, open-plan kitchen/diner and a bright conservatory create a generous ground-floor footprint ideal for family meals and relaxed evenings. A private rear lawn is low-maintenance and child-friendly, while the off-street driveway and garage add useful storage or parking options.
Upstairs there are two good-sized doubles and a single bedroom, with a family bathroom serving the floor. The current occupier uses the garage as an extra bedroom – a handy addition but one that may not meet building regulations and could revert to garage use if required. There is scope to modernise kitchen and bathroom fittings to add value, and the layout could potentially be altered or extended subject to planning and building-regulation approvals.
Practical details suit everyday family life: gas central heating with radiators, double glazing, fast broadband and excellent mobile signal. The property is chain-free and freehold, making it straightforward to buy. Local schools, shops and bus links are all within easy reach, and Worthing town centre and main roads are a short drive away.
Important considerations: the plot is modest and the garden small-to-average in size, so outdoor space is limited compared with larger family plots. Any structural alterations or conversions (including the garage conversion) should be checked by your solicitor for planning and building-regulation compliance before purchase.
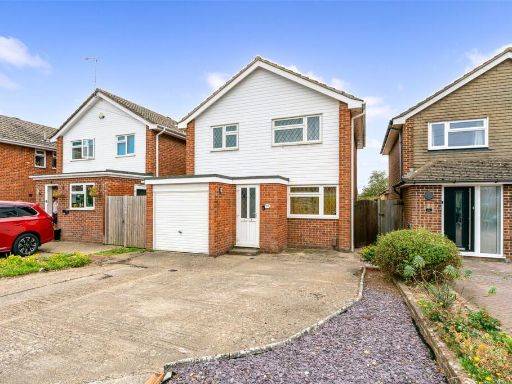 3 bedroom detached house for sale in Tavy Road, Worthing, West Sussex, BN13 — £385,000 • 3 bed • 1 bath • 775 ft²
3 bedroom detached house for sale in Tavy Road, Worthing, West Sussex, BN13 — £385,000 • 3 bed • 1 bath • 775 ft²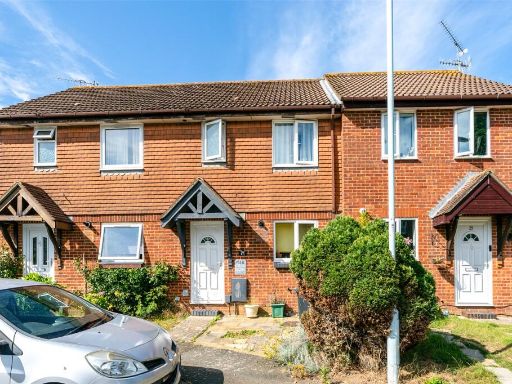 3 bedroom terraced house for sale in Bridgnorth Close, Worthing, West Sussex, BN13 — £300,000 • 3 bed • 1 bath • 757 ft²
3 bedroom terraced house for sale in Bridgnorth Close, Worthing, West Sussex, BN13 — £300,000 • 3 bed • 1 bath • 757 ft²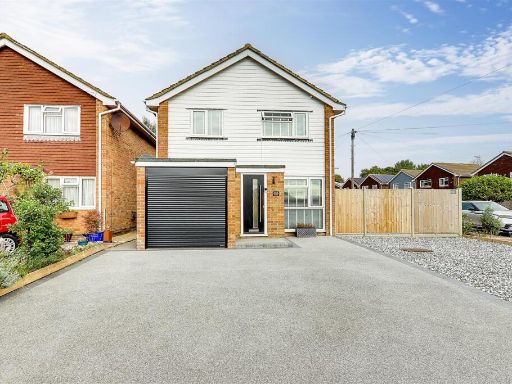 3 bedroom detached house for sale in Taw Close, Worthing, BN13 — £425,000 • 3 bed • 1 bath • 776 ft²
3 bedroom detached house for sale in Taw Close, Worthing, BN13 — £425,000 • 3 bed • 1 bath • 776 ft²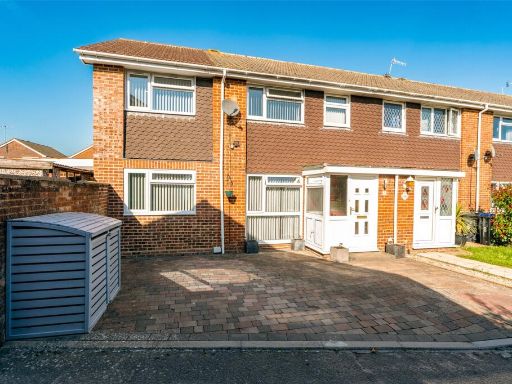 4 bedroom end of terrace house for sale in Chesley Close, Worthing, West Sussex, BN13 — £400,000 • 4 bed • 3 bath • 1260 ft²
4 bedroom end of terrace house for sale in Chesley Close, Worthing, West Sussex, BN13 — £400,000 • 4 bed • 3 bath • 1260 ft²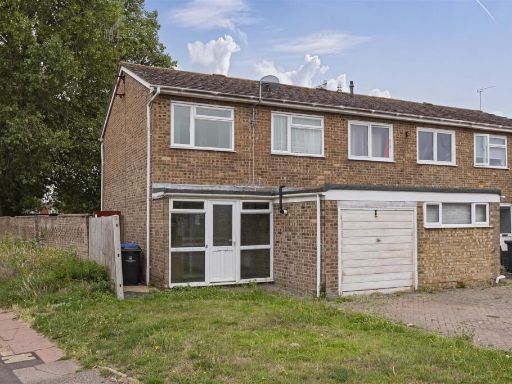 3 bedroom end of terrace house for sale in Willow Crescent, Worthing, BN13 — £290,000 • 3 bed • 1 bath • 934 ft²
3 bedroom end of terrace house for sale in Willow Crescent, Worthing, BN13 — £290,000 • 3 bed • 1 bath • 934 ft²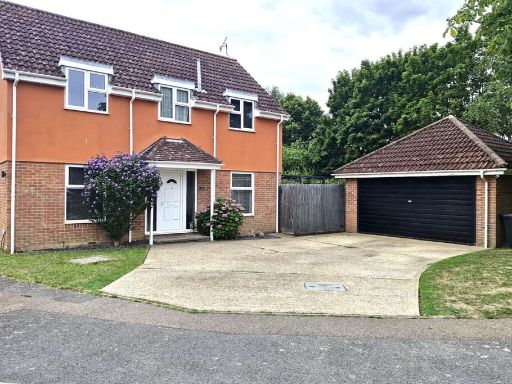 4 bedroom detached house for sale in Chestnut Walk, Highdown Copse, Worthing, West Sussex, BN13 3QL, BN13 — £469,950 • 4 bed • 1 bath • 699 ft²
4 bedroom detached house for sale in Chestnut Walk, Highdown Copse, Worthing, West Sussex, BN13 3QL, BN13 — £469,950 • 4 bed • 1 bath • 699 ft²



































