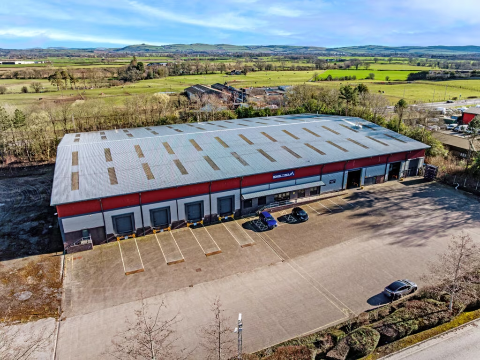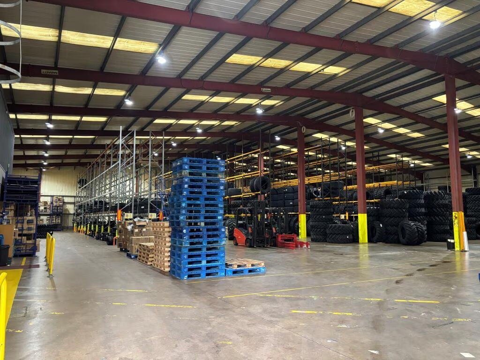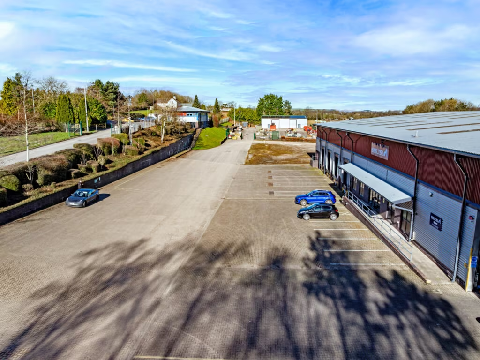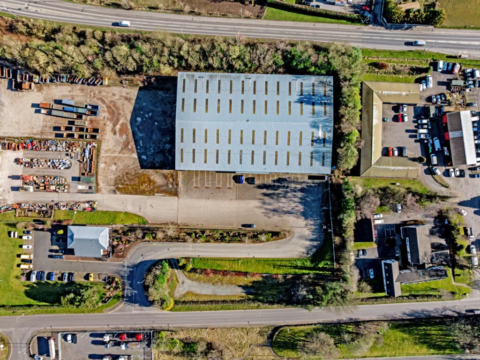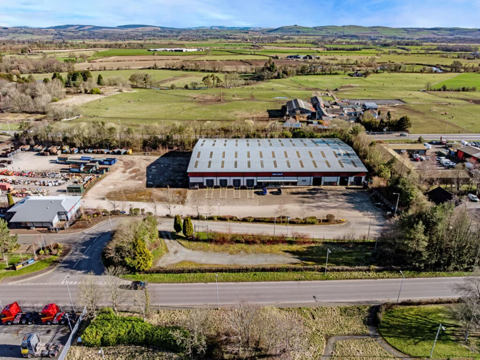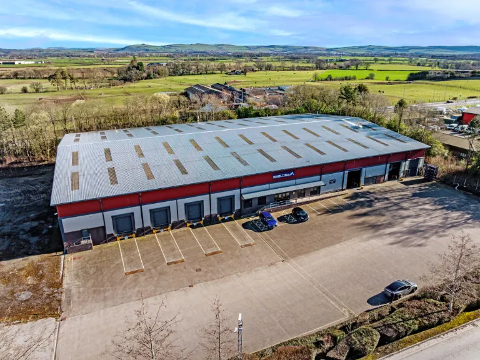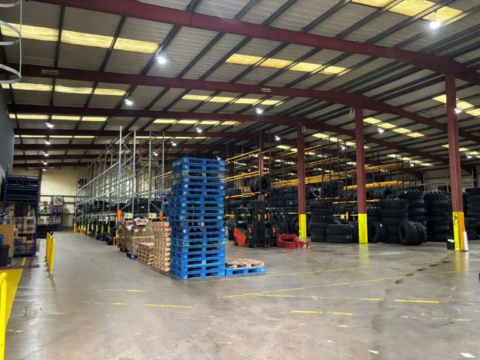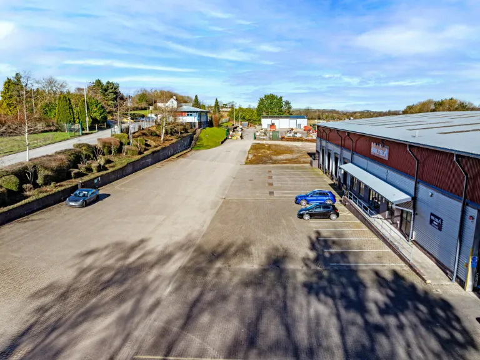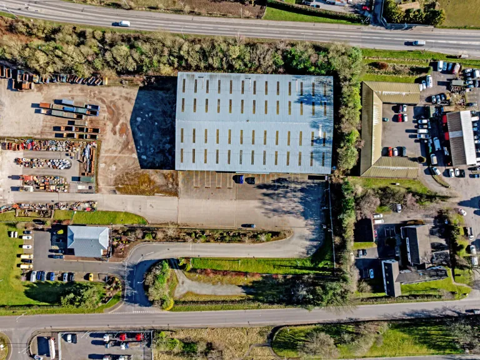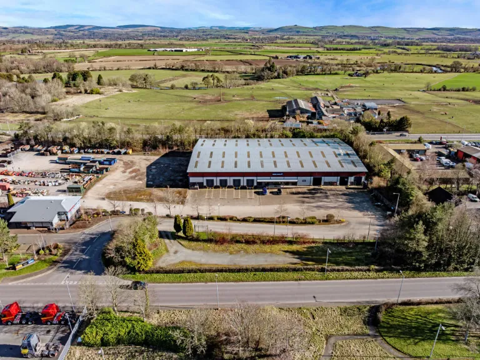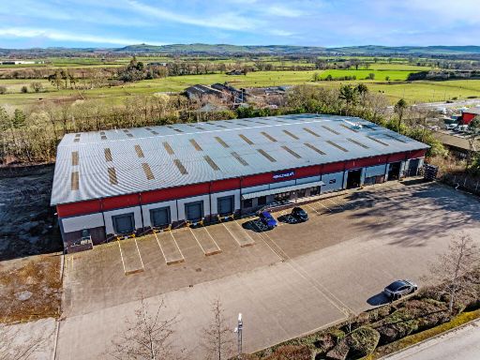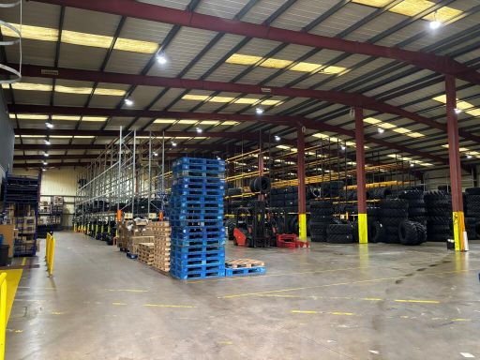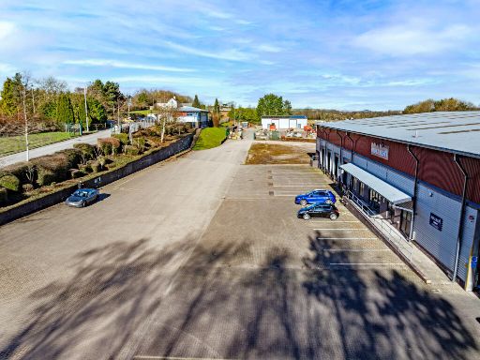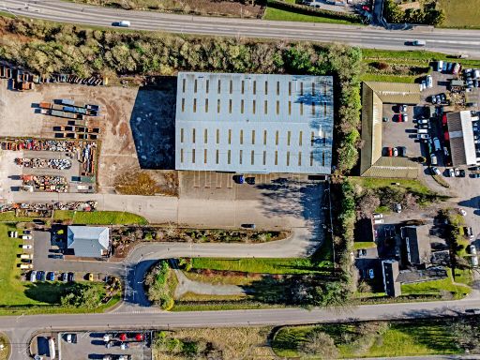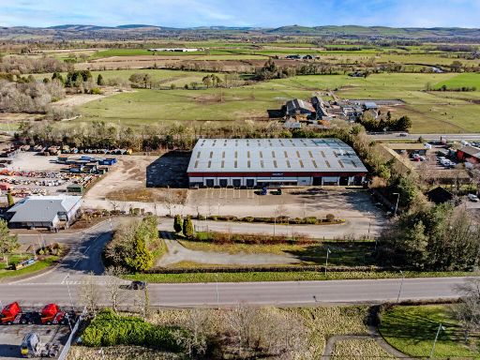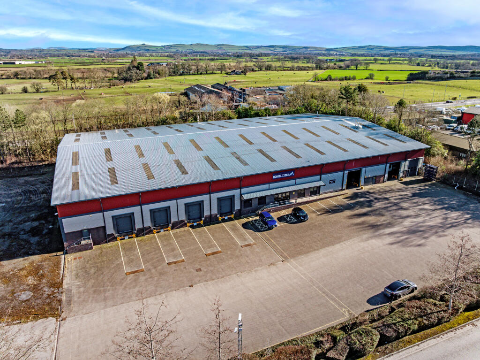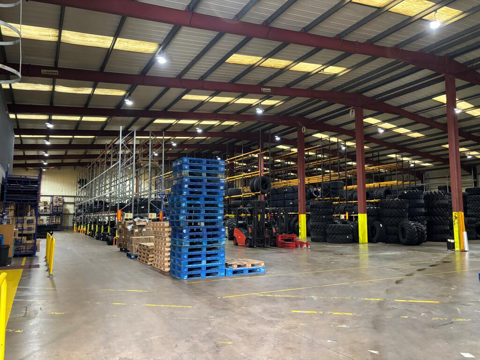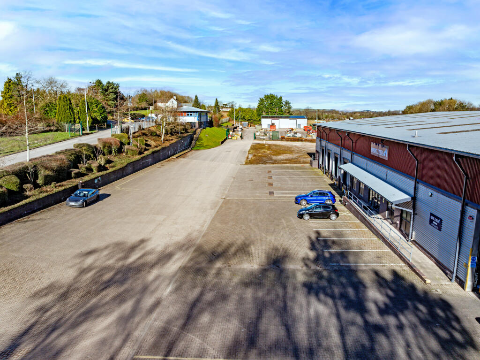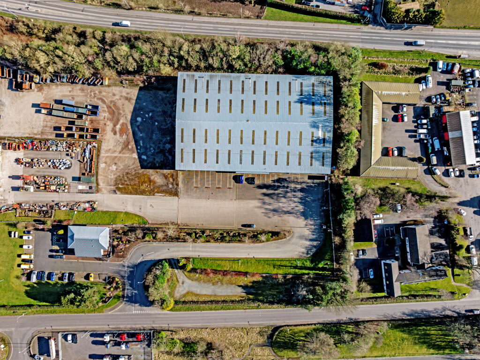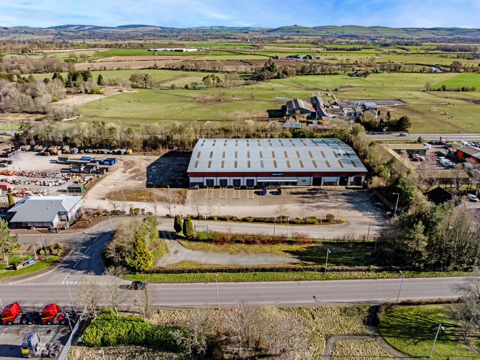Summary - Irongray Road, Dumfries DG2 0HS
1 bed 1 bath Light Industrial
High-capacity distribution base with extensive yard and direct trunk-road links.
- Total GIA 40,837 sq ft (39,950 sq ft warehouse; 887 sq ft offices)
- Site area 4.10 acres with low 23% site coverage
- Eaves 6.4m rising to 8.8m at apex for high vertical storage
- Three level access and four dock-level loading doors
- Extensive monoblock and hardstanding yards; off-street parking
- Freehold; current rateable value £75,500
- Rural location with excellent mobile signal but slow broadband
- Located in an area of high deprivation; consider labour/operational impact
A substantial modern light industrial and distribution facility set on 4.10 acres, offering 40,837 sq ft gross internal area (39,950 sq ft warehouse; 887 sq ft office/amenity). The steel portal frame building has three level access doors, four dock-level doors and generous internal clearances (6.4m eaves to 8.8m apex), making it suitable for bulk storage, distribution or light manufacturing operations that need high-volume racking and HGV access.
Low site coverage (23%) and extensive external hardstanding/monoblock yard give ample parking, vehicle manoeuvring and external storage capacity. The property benefits from good road links via the A75/A701 to the A74(M) and rail connections at Dumfries to Carlisle and Glasgow, supporting regional distribution across south-west Scotland and north England.
Practical considerations are clear: the site is in a rural setting within an area of higher deprivation, with slow fixed broadband speeds but excellent mobile signal. The building is modern and well-proportioned, yet purchasers should budget for any bespoke fit-out, racking, or operational equipment needed to suit a specific occupier. Offers are sought in excess of £1,600,000 for the freehold interest.
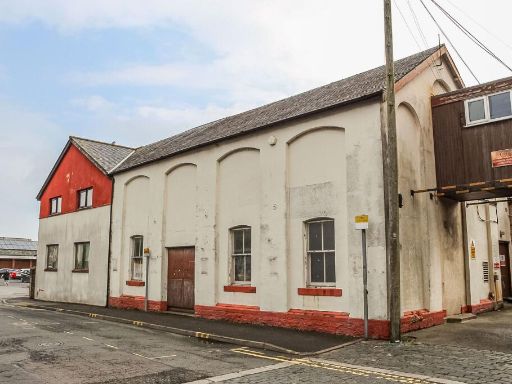 Commercial property for sale in Production Facility, Annan, DG12 — £175,000 • 1 bed • 1 bath • 7104 ft²
Commercial property for sale in Production Facility, Annan, DG12 — £175,000 • 1 bed • 1 bath • 7104 ft²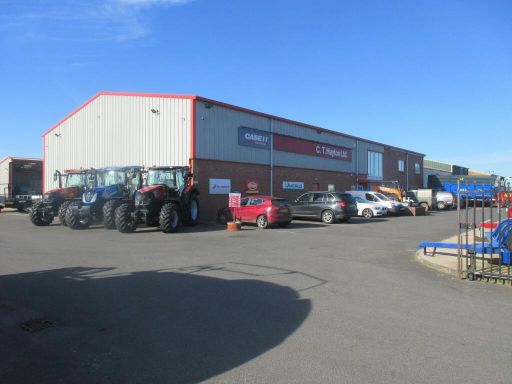 Light industrial facility for sale in Syke Park Industrial Estate, Syke Road, Wigton, CA7 9NE, CA7 — £875,000 • 1 bed • 1 bath • 11080 ft²
Light industrial facility for sale in Syke Park Industrial Estate, Syke Road, Wigton, CA7 9NE, CA7 — £875,000 • 1 bed • 1 bath • 11080 ft²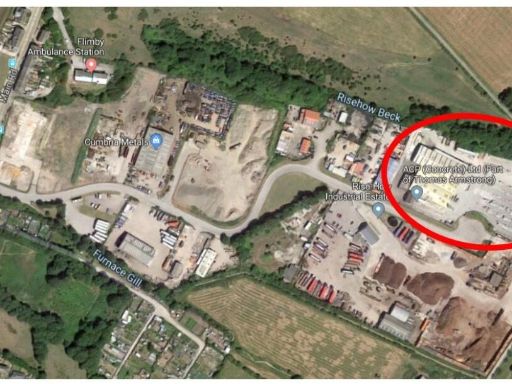 Light industrial facility for sale in Plot G Risehow Industrial Estate, Flimby, Maryport CA15 8PD, CA15 — £295,000 • 1 bed • 1 bath
Light industrial facility for sale in Plot G Risehow Industrial Estate, Flimby, Maryport CA15 8PD, CA15 — £295,000 • 1 bed • 1 bath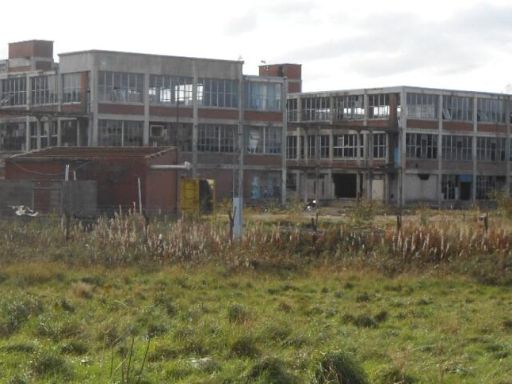 Land for sale in Kirkton Terrace, Heathhall, Dumfries, Dumfries and Galloway, DG1 — £5,000,000 • 1 bed • 1 bath
Land for sale in Kirkton Terrace, Heathhall, Dumfries, Dumfries and Galloway, DG1 — £5,000,000 • 1 bed • 1 bath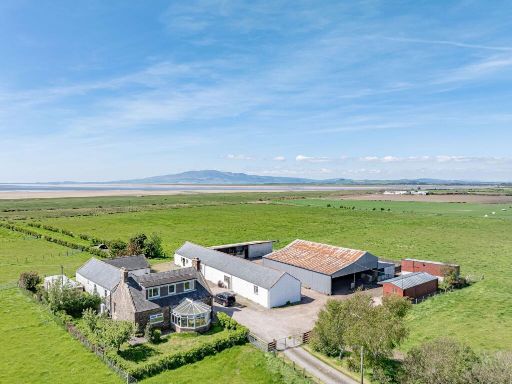 4 bedroom farm house for sale in Mid Upper Priestside, Cummertrees, Annan, DG12 5PX, DG12 — £725,000 • 4 bed • 2 bath • 1399 ft²
4 bedroom farm house for sale in Mid Upper Priestside, Cummertrees, Annan, DG12 5PX, DG12 — £725,000 • 4 bed • 2 bath • 1399 ft²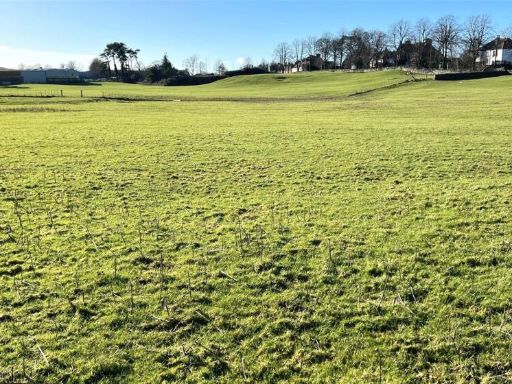 Land for sale in Land Off Ernespie Road, Ernespie Road, Castle Douglas, DG7 — £1,200,000 • 1 bed • 1 bath
Land for sale in Land Off Ernespie Road, Ernespie Road, Castle Douglas, DG7 — £1,200,000 • 1 bed • 1 bath