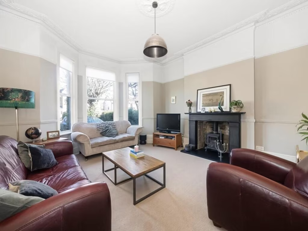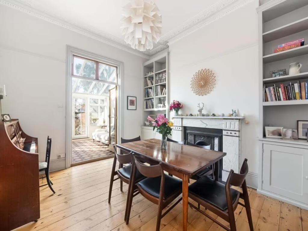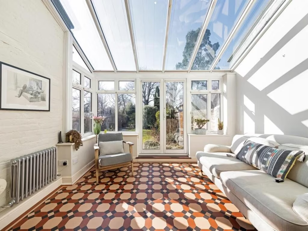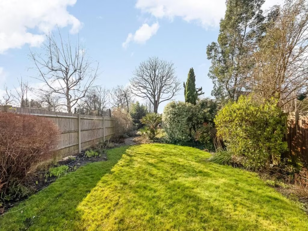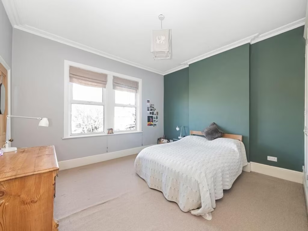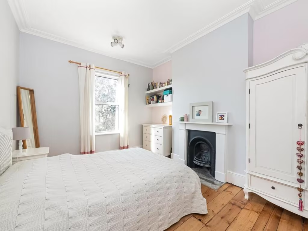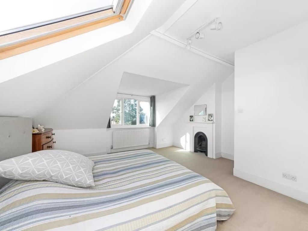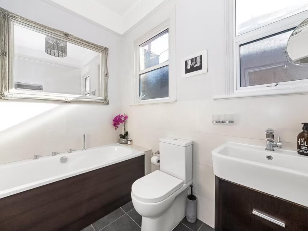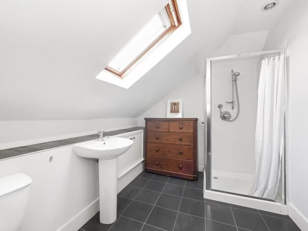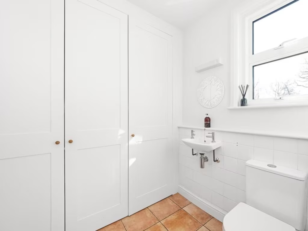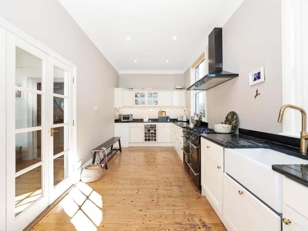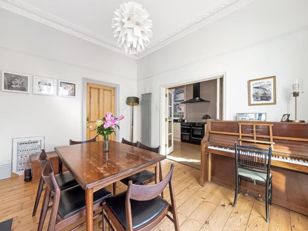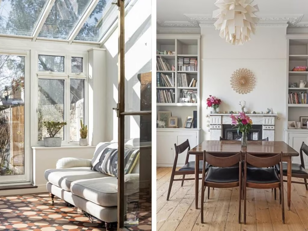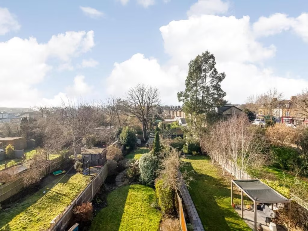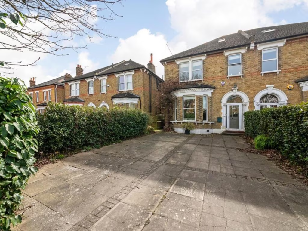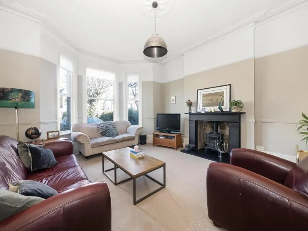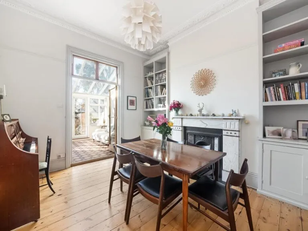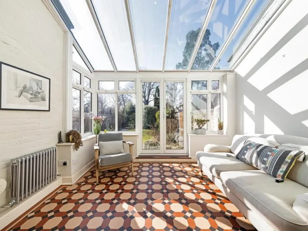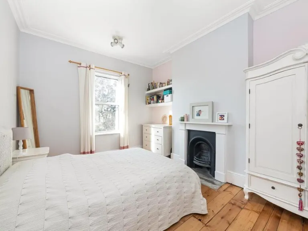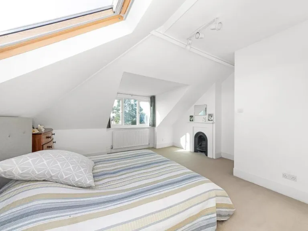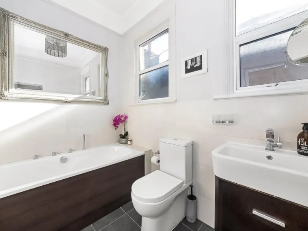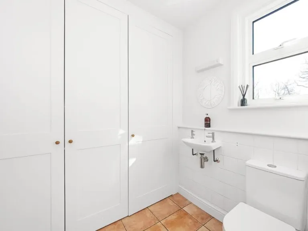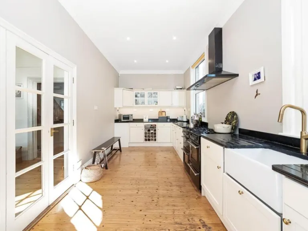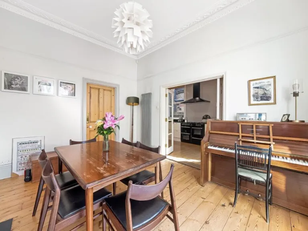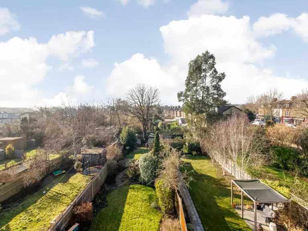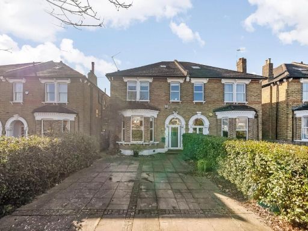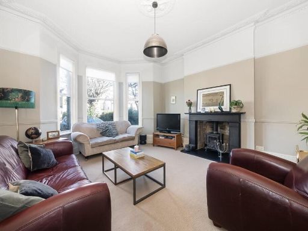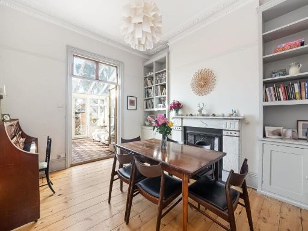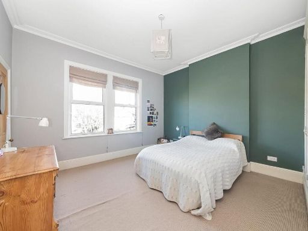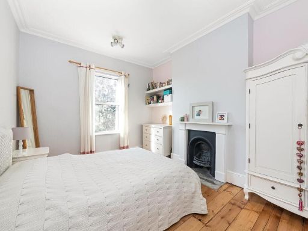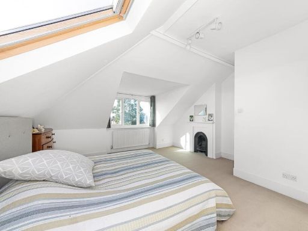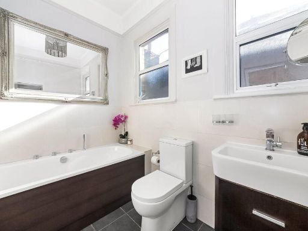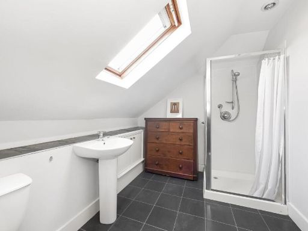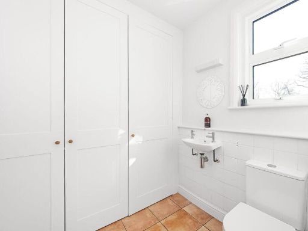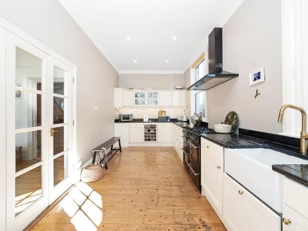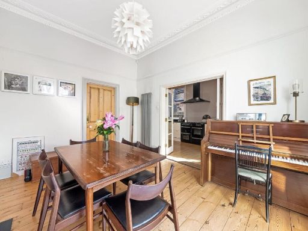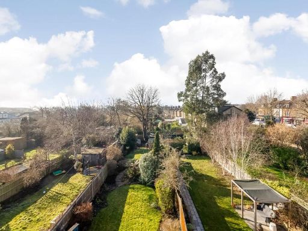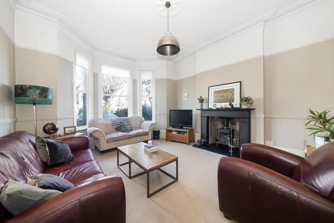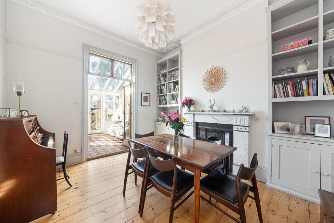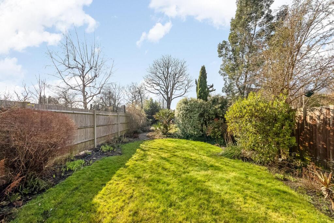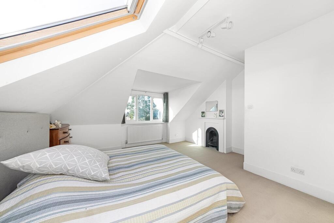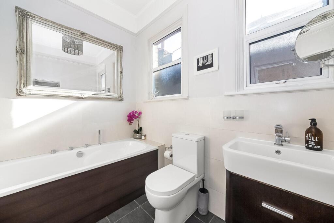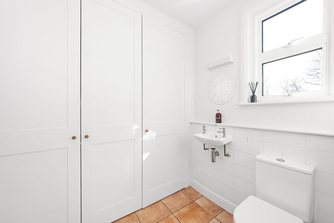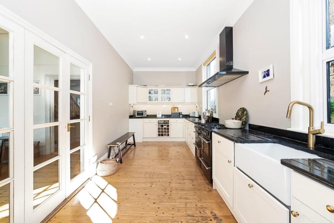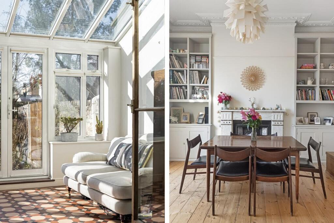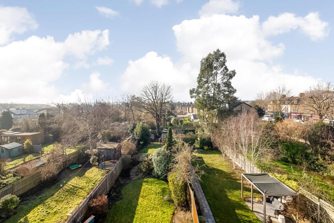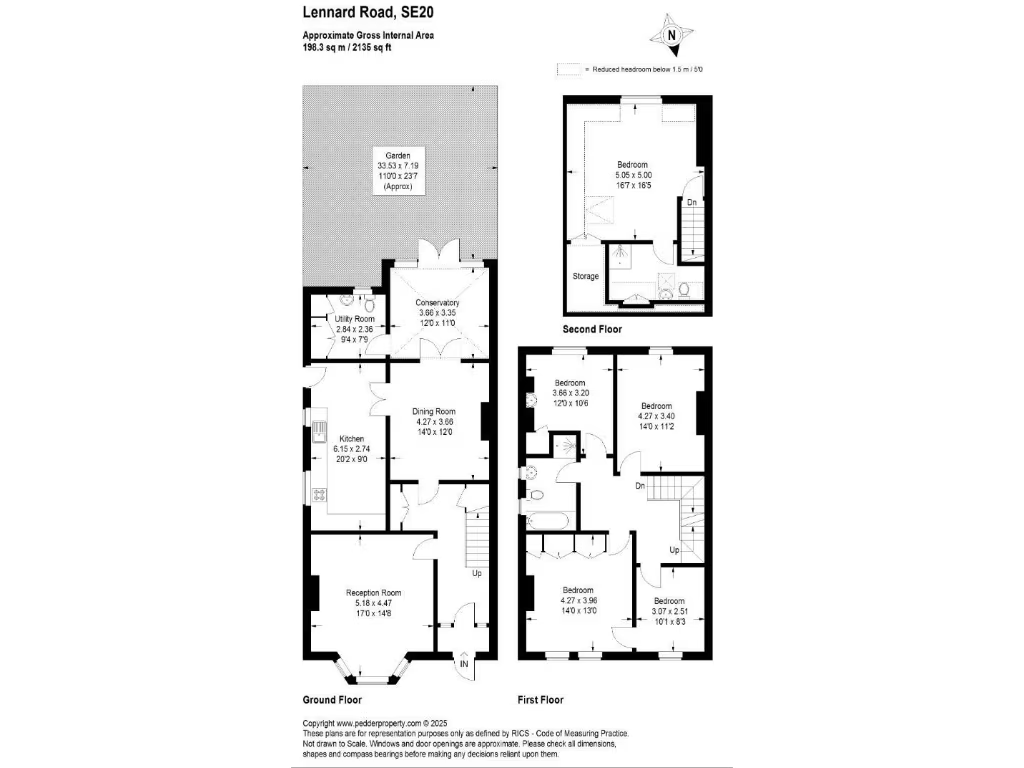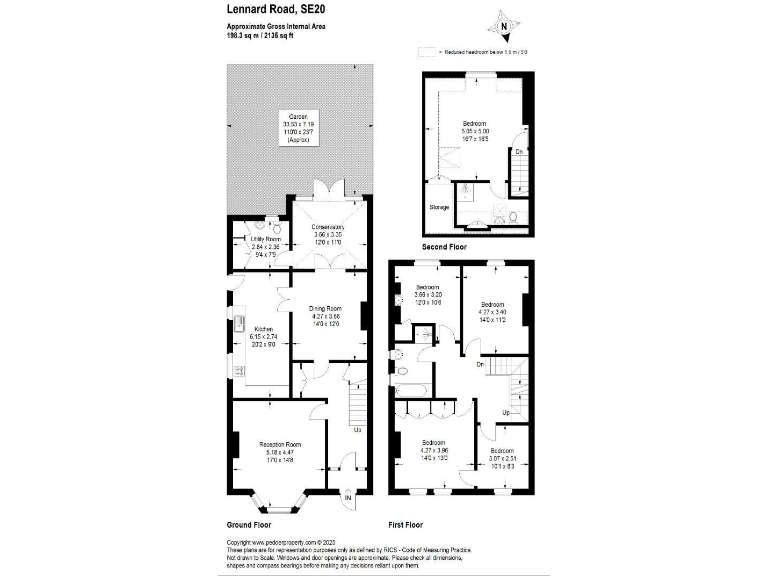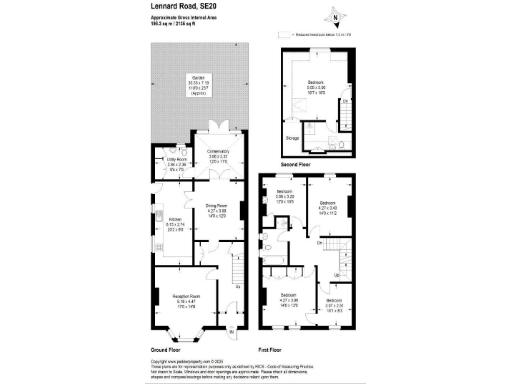Summary - 113 LENNARD ROAD BECKENHAM BR3 1QR
5 bed 2 bath Semi-Detached
Generous rooms, long sunny garden and excellent commuter links for family life.
Five bedrooms and two receptions across 2,135 sq ft of living space
110ft south‑facing garden — excellent outdoor space and privacy
Off‑street parking for several vehicles to the front
Upgraded kitchen with granite worktops and range cooker
Large top‑floor primary bedroom with ensuite shower room
EPC D; solid brick walls likely uninsulated — energy improvements suggested
Council Tax Band F — higher ongoing costs
Medium flood risk; recommend specialist insurance and survey
This substantial Victorian semi‑detached home offers generous, well‑proportioned living across 2,135 sq ft, ideal for growing families seeking space close to parks and transport. The principal reception retains strong period character — high ceilings, cornicing, bay window and a wood burner — while the rear dining room, conservatory and upgraded kitchen open onto a 110ft south‑facing garden that feels like a private oasis.
Practical features include off‑street parking for several vehicles, a useful utility room and a large top‑floor primary bedroom with ensuite. The elevated location places Alexandra Recreation Grounds and good schools within a short walk, and multiple stations provide straightforward commuter routes into central London.
Buyers should note some material drawbacks: the property currently has an EPC rating of D and solid brick walls likely lack cavity insulation, so further energy improvements may be needed to reduce bills. Council Tax Band F makes running costs relatively high. There is only one family bathroom serving four first‑floor bedrooms (plus an ensuite), and the site is assessed as a medium flood risk — buyers should obtain flood insurance quotes and professional reports.
Overall this is a characterful, spacious family home with scope to modernise and improve energy performance. It will suit buyers who value period detail, outdoor space and strong transport links, and who are prepared to invest in insulation and possible energy upgrades to optimise comfort and costs.
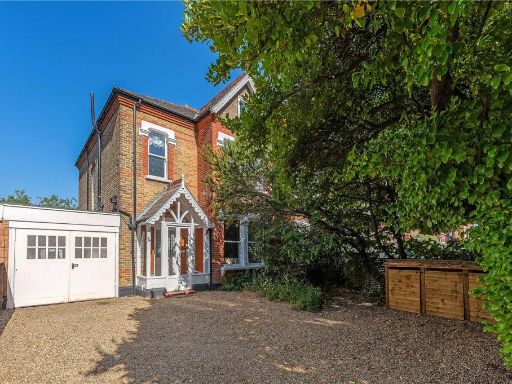 6 bedroom semi-detached house for sale in Aldersmead Road, Beckenham, BR3 — £1,300,000 • 6 bed • 2 bath • 2210 ft²
6 bedroom semi-detached house for sale in Aldersmead Road, Beckenham, BR3 — £1,300,000 • 6 bed • 2 bath • 2210 ft²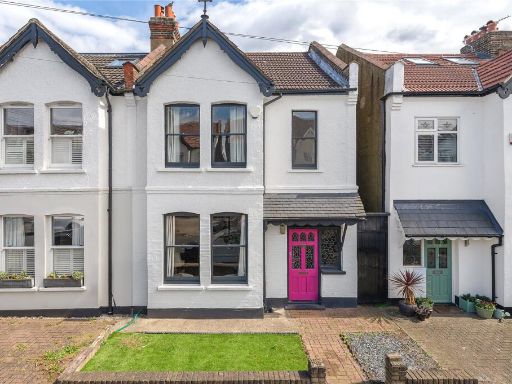 3 bedroom semi-detached house for sale in Blandford Road, Beckenham, BR3 — £650,000 • 3 bed • 1 bath • 1609 ft²
3 bedroom semi-detached house for sale in Blandford Road, Beckenham, BR3 — £650,000 • 3 bed • 1 bath • 1609 ft²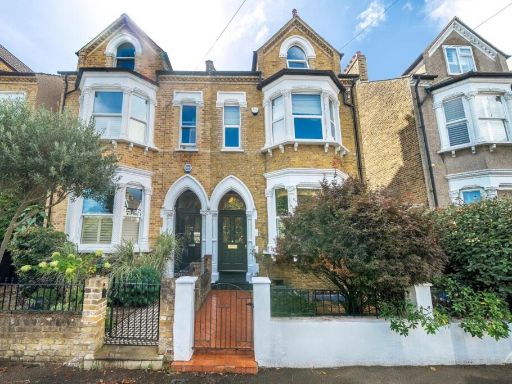 5 bedroom semi-detached house for sale in Westbourne Road, London, SE26 — £1,400,000 • 5 bed • 2 bath • 1853 ft²
5 bedroom semi-detached house for sale in Westbourne Road, London, SE26 — £1,400,000 • 5 bed • 2 bath • 1853 ft²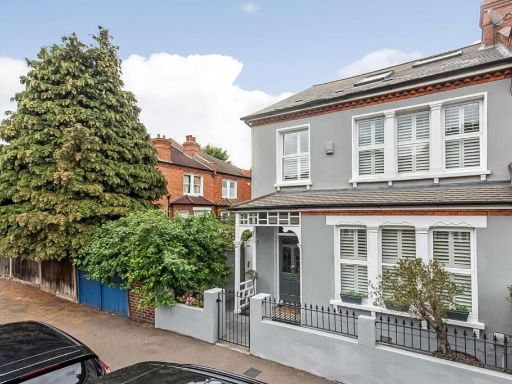 5 bedroom house for sale in Westbourne Road, Sydenham, London, SE26 — £1,100,000 • 5 bed • 2 bath • 1970 ft²
5 bedroom house for sale in Westbourne Road, Sydenham, London, SE26 — £1,100,000 • 5 bed • 2 bath • 1970 ft²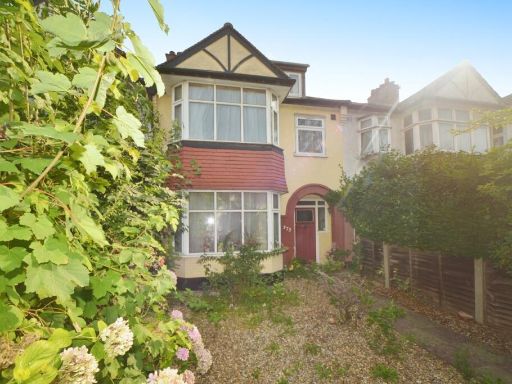 5 bedroom terraced house for sale in Upper Elmers End Road, Beckenham, BR3 — £640,000 • 5 bed • 2 bath • 1915 ft²
5 bedroom terraced house for sale in Upper Elmers End Road, Beckenham, BR3 — £640,000 • 5 bed • 2 bath • 1915 ft²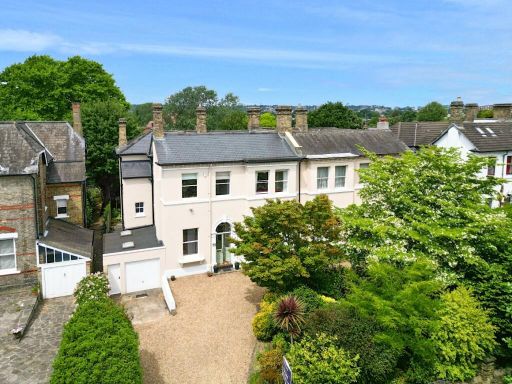 6 bedroom semi-detached house for sale in Copers Cope Road, Beckenham, BR3 — £1,850,000 • 6 bed • 2 bath • 3000 ft²
6 bedroom semi-detached house for sale in Copers Cope Road, Beckenham, BR3 — £1,850,000 • 6 bed • 2 bath • 3000 ft²
