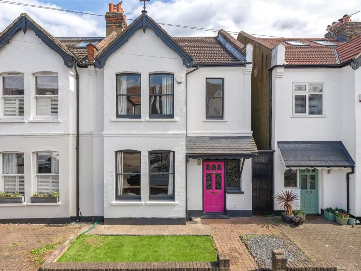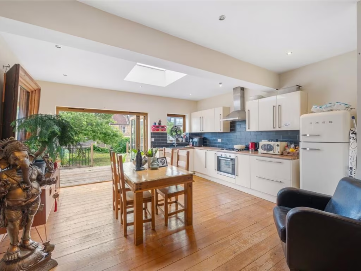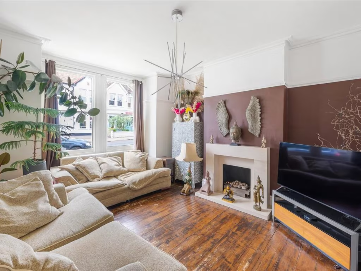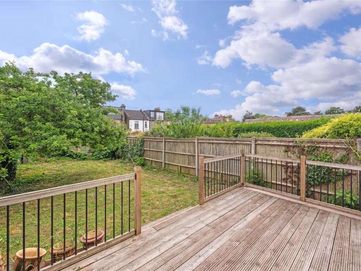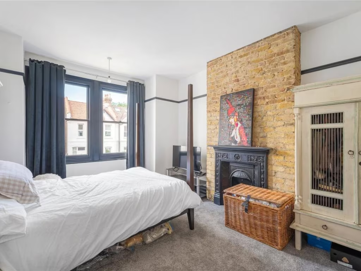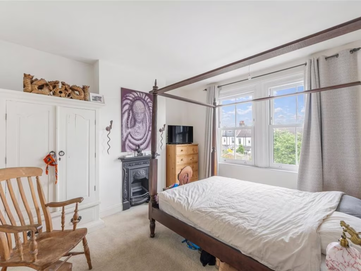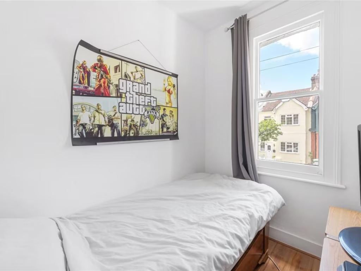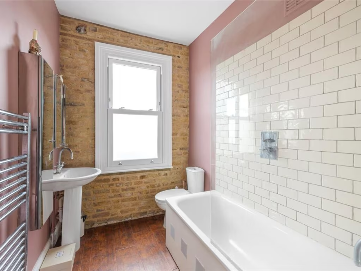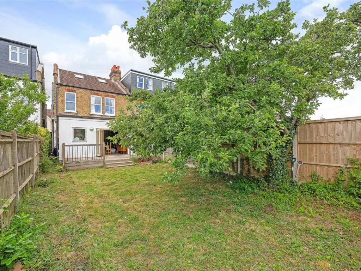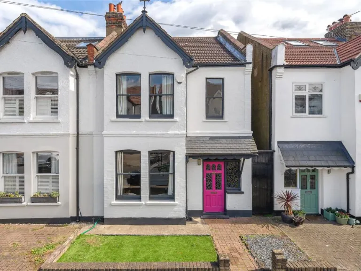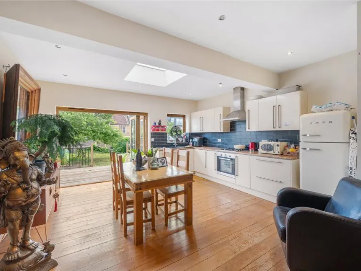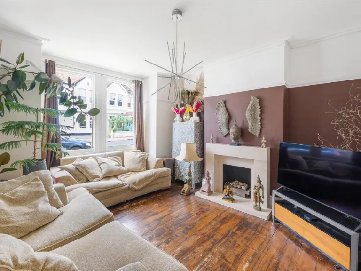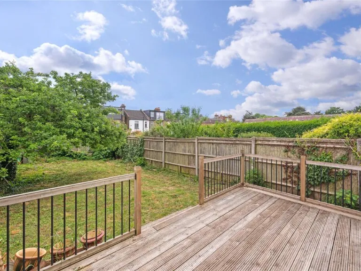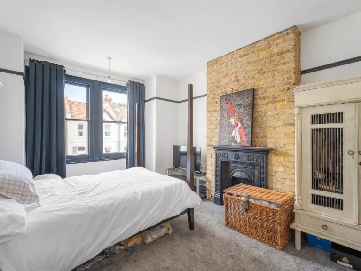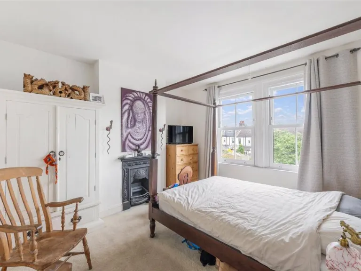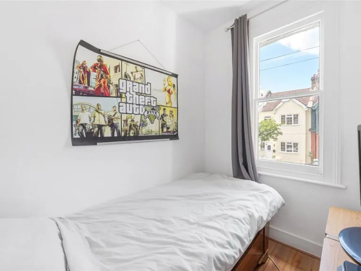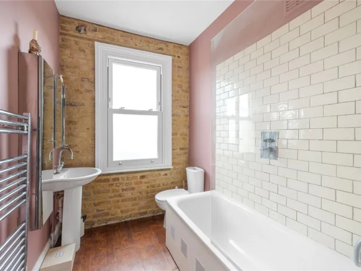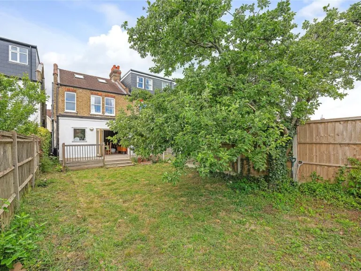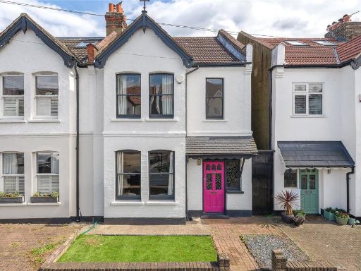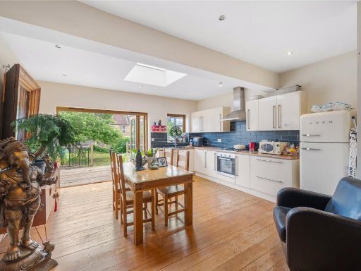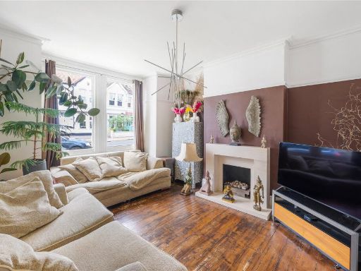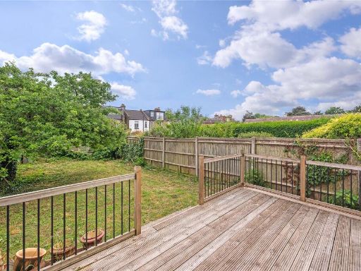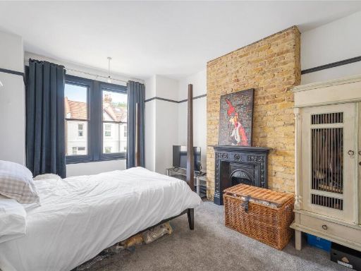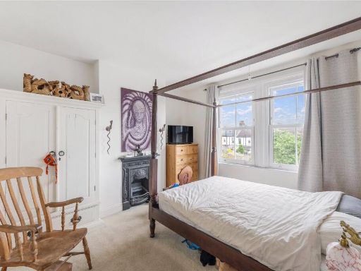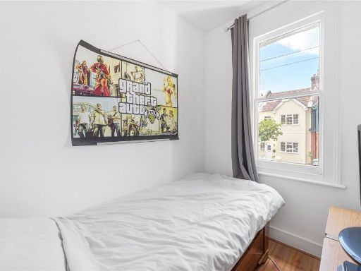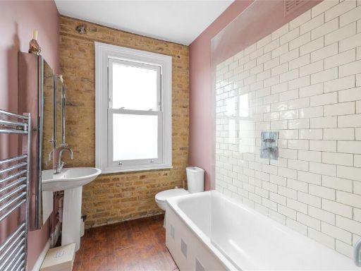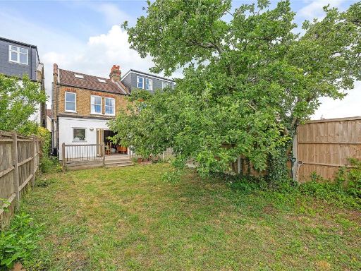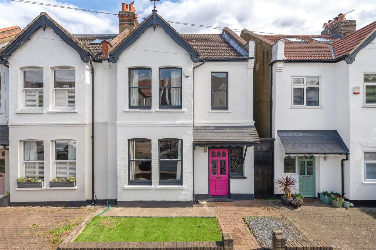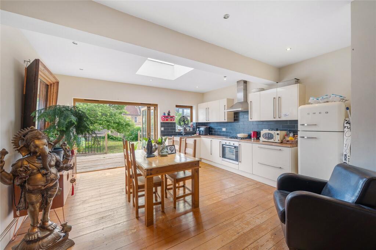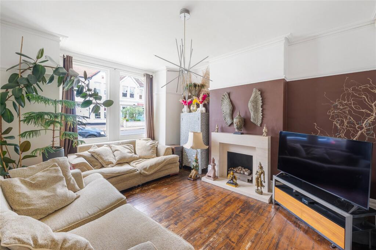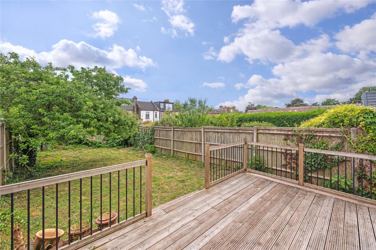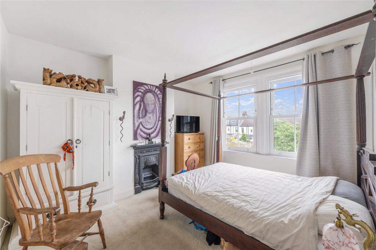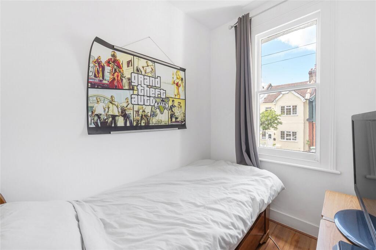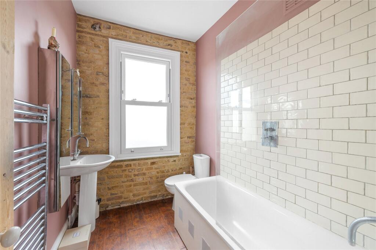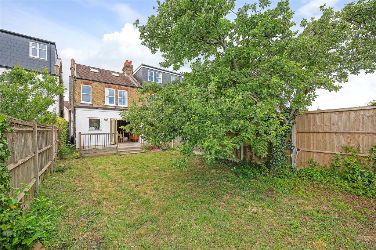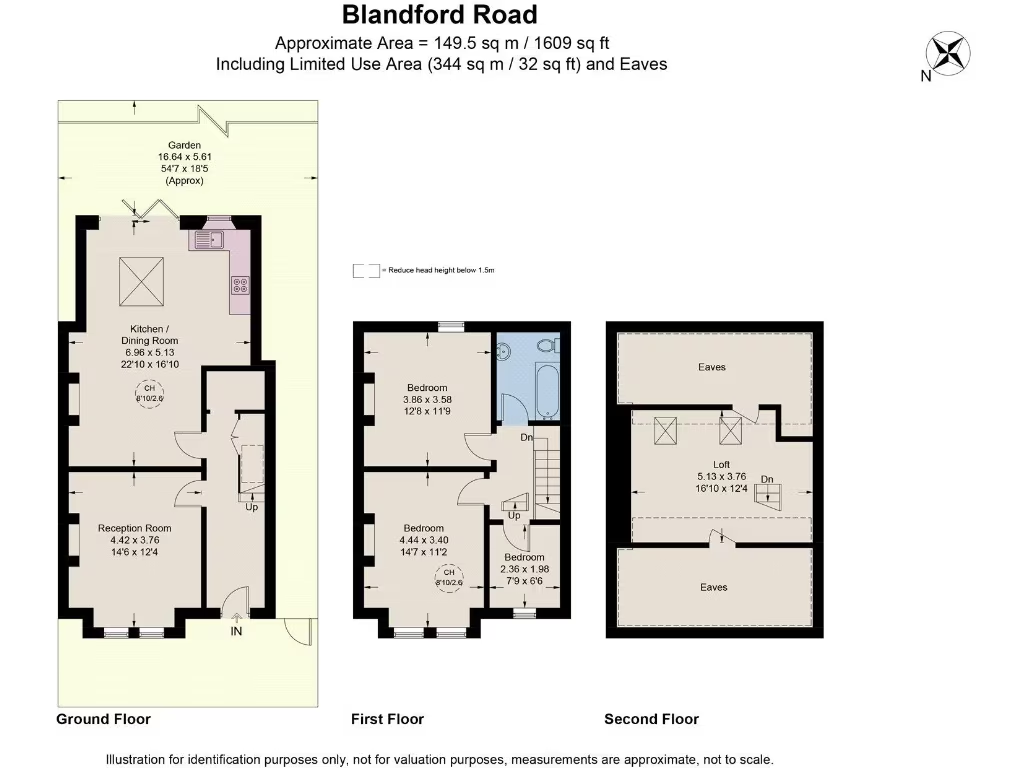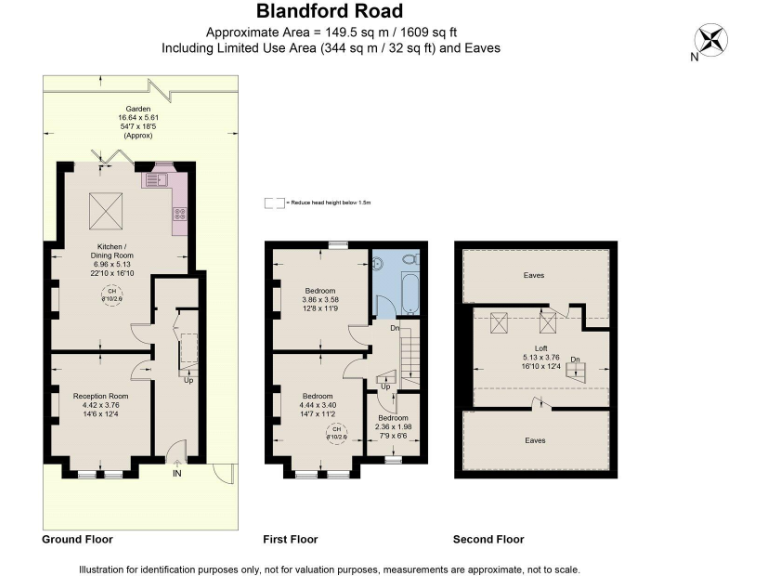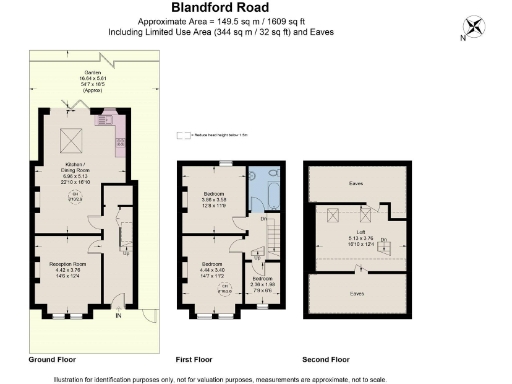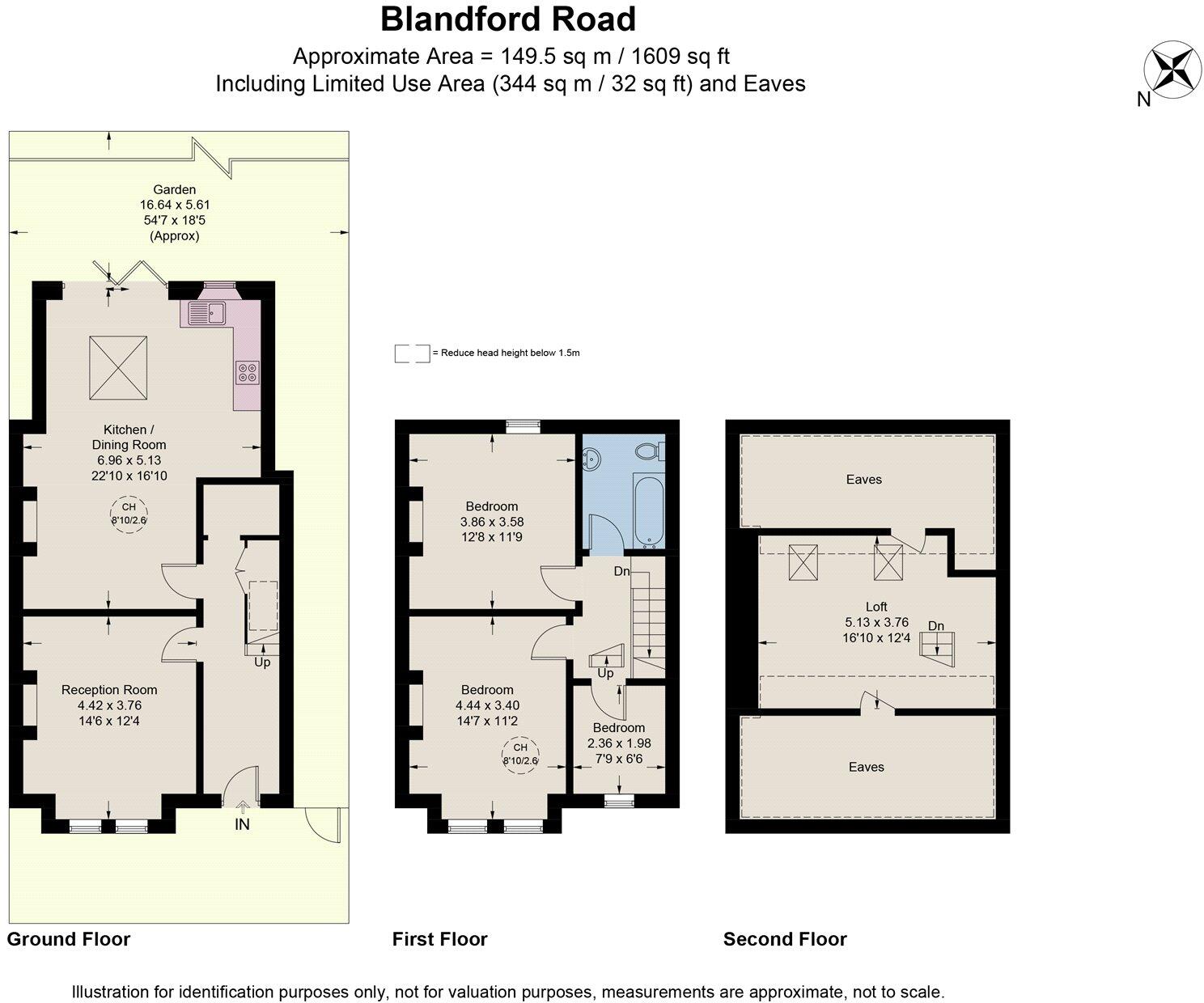Summary - 347 BLANDFORD ROAD BECKENHAM BR3 4NW
3 bed 1 bath Semi-Detached
Spacious three-bedroom Victorian home with open-plan living and loft extension potential, moments from Beckenham amenities..
Large internal area approx. 1,609 sq ft across multiple levels
Open-plan modern kitchen/diner with bi-fold doors to garden
Victorian character features: bay windows, high ceilings, chimneys
Loft has potential for conversion subject to planning permission (STPP)
Only one family bathroom — may need additional bathrooms for families
Small garden and plot; limited outdoor space for large families
Freehold tenure, low flood risk, low local crime rate
Council tax moderate; some renovation/modernisation may be desired
This well-proportioned Victorian semi-detached house offers generous internal space (approx. 1,609 sq ft) across multiple floors, arranged to suit family life and home working. The ground floor combines a classic reception room with a large, open-plan kitchen/dining area that opens directly onto a private garden — an easy, sociable layout for everyday living and entertaining.
The property sits in a commuter-friendly location close to Beckenham Town Centre, with fast rail connections to central London and nearby tram links. Several highly rated primary and secondary schools lie within easy reach, making the house a practical choice for families. Broadband is fast and mobile signal is excellent.
There is clear potential to add value: the loft could be converted subject to planning (STPP), and the generous footprint offers scope for internal reconfiguration. Buyers should note the home currently has one family bathroom and a relatively small rear garden and plot, so families wanting large outdoor space or multiple bathrooms will need to consider alterations.
Practical details: tenure is freehold, flood risk is low and crime in the area is low. Council tax is moderate. Guide price has been indicated at £700,000–£750,000 while the listed price information here shows £650,000. Any renovation or extension plans will require the usual planning permissions and budgets.
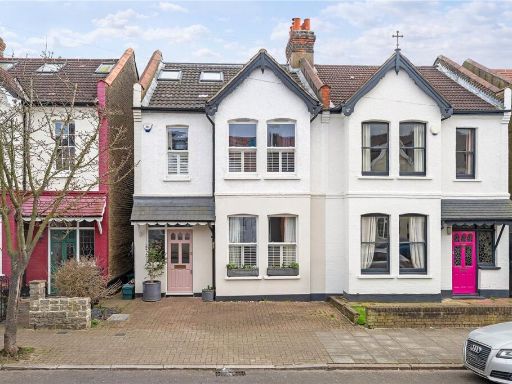 4 bedroom semi-detached house for sale in Blandford Road, Beckenham, BR3 — £750,000 • 4 bed • 2 bath • 1504 ft²
4 bedroom semi-detached house for sale in Blandford Road, Beckenham, BR3 — £750,000 • 4 bed • 2 bath • 1504 ft²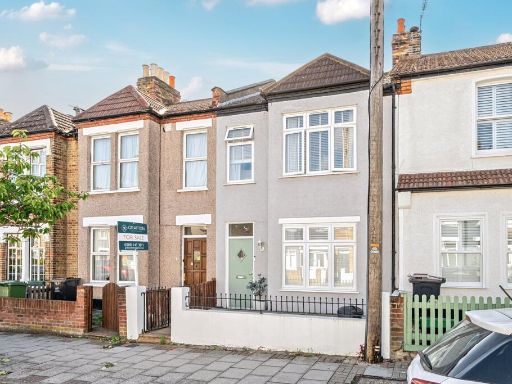 3 bedroom terraced house for sale in Blandford Road, Beckenham, BR3 — £600,000 • 3 bed • 1 bath • 754 ft²
3 bedroom terraced house for sale in Blandford Road, Beckenham, BR3 — £600,000 • 3 bed • 1 bath • 754 ft²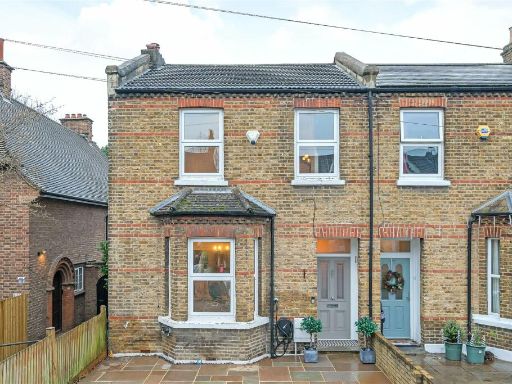 3 bedroom semi-detached house for sale in Birkbeck Road, Beckenham, BR3 — £775,000 • 3 bed • 1 bath • 1447 ft²
3 bedroom semi-detached house for sale in Birkbeck Road, Beckenham, BR3 — £775,000 • 3 bed • 1 bath • 1447 ft²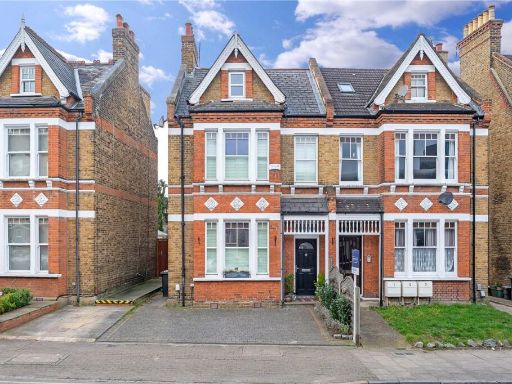 5 bedroom semi-detached house for sale in Wickham Road, Beckenham, BR3 — £850,000 • 5 bed • 2 bath • 2025 ft²
5 bedroom semi-detached house for sale in Wickham Road, Beckenham, BR3 — £850,000 • 5 bed • 2 bath • 2025 ft²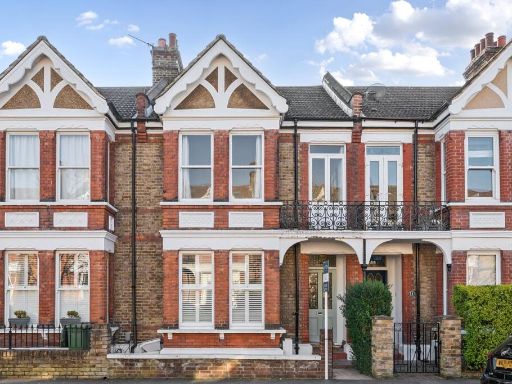 3 bedroom terraced house for sale in Kendall Road, Beckenham, BR3 — £850,000 • 3 bed • 1 bath • 1415 ft²
3 bedroom terraced house for sale in Kendall Road, Beckenham, BR3 — £850,000 • 3 bed • 1 bath • 1415 ft²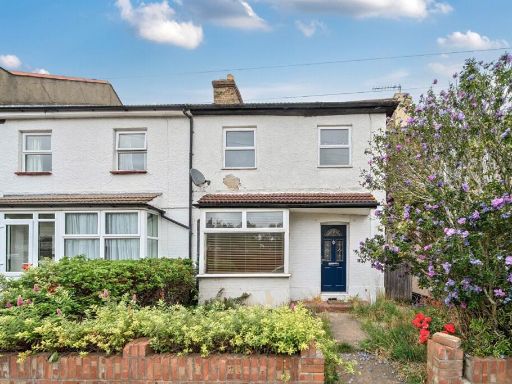 3 bedroom semi-detached house for sale in Seward Road, Beckenham, BR3 — £550,000 • 3 bed • 1 bath • 827 ft²
3 bedroom semi-detached house for sale in Seward Road, Beckenham, BR3 — £550,000 • 3 bed • 1 bath • 827 ft²