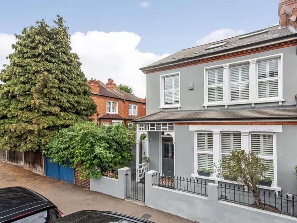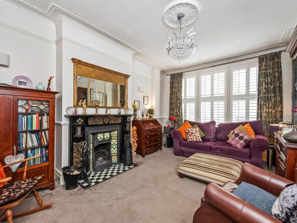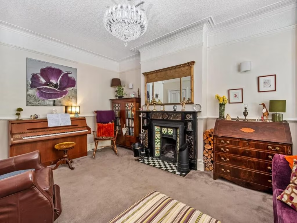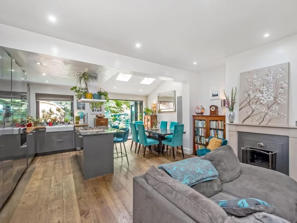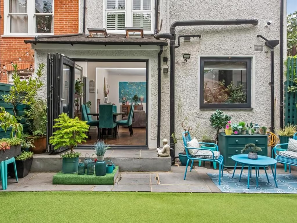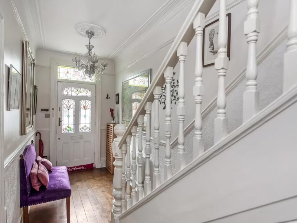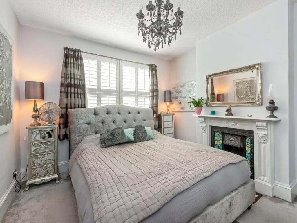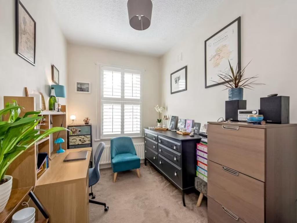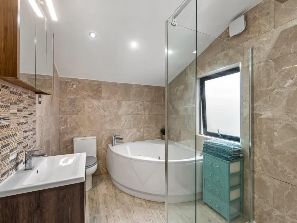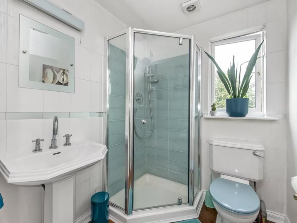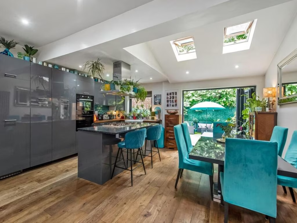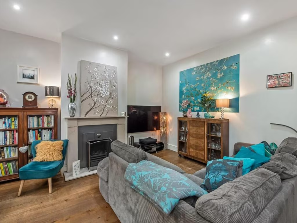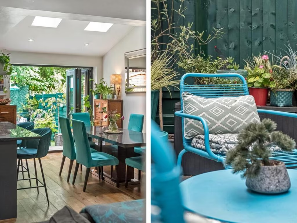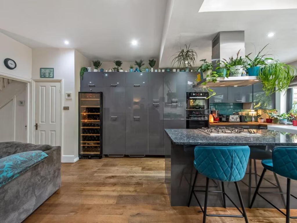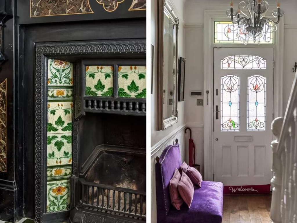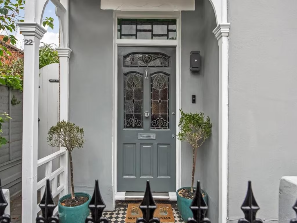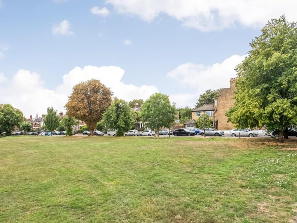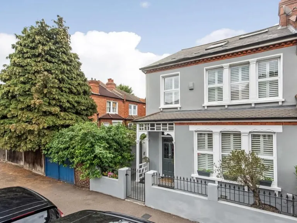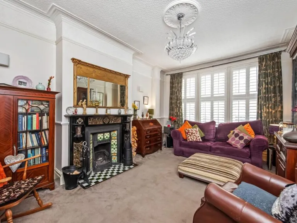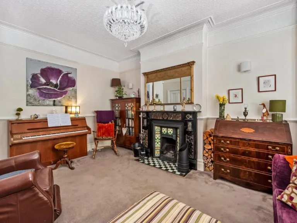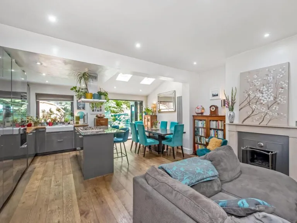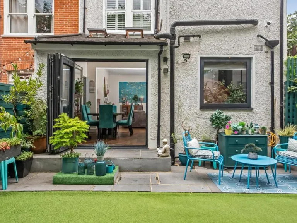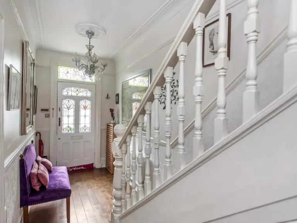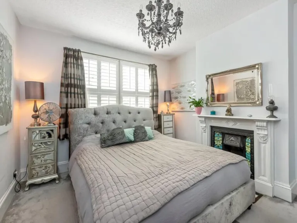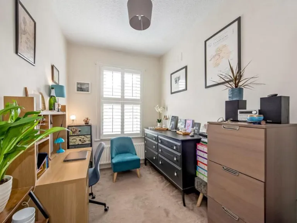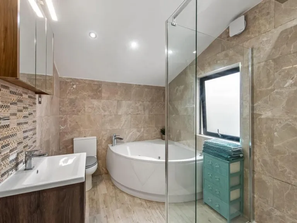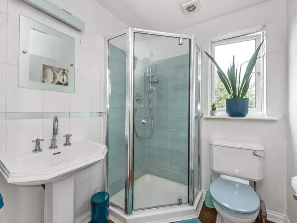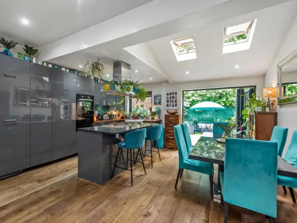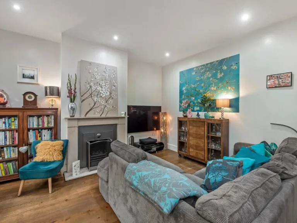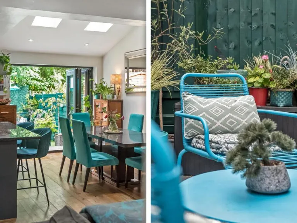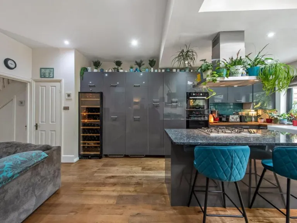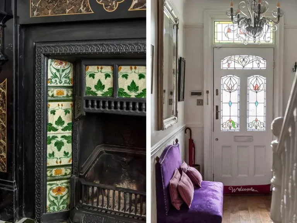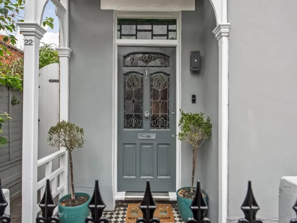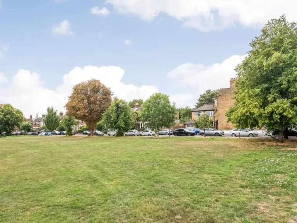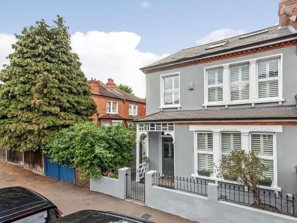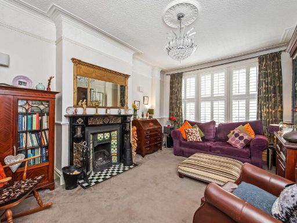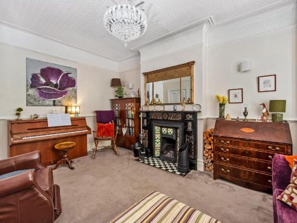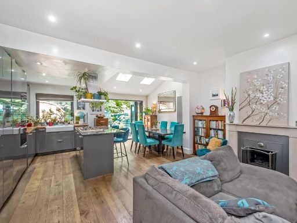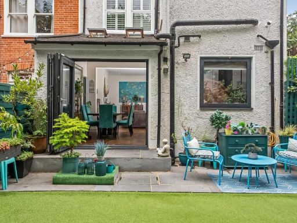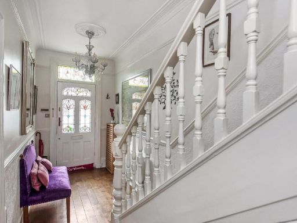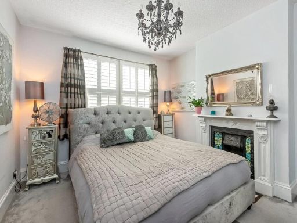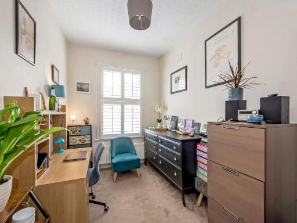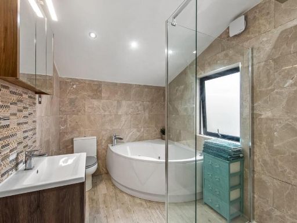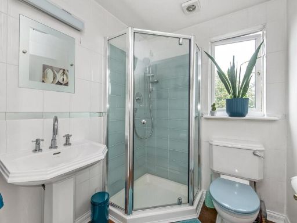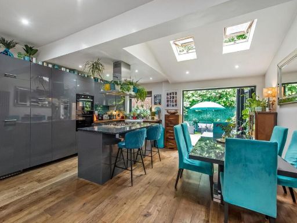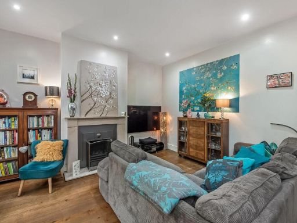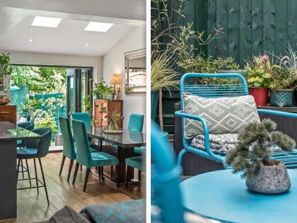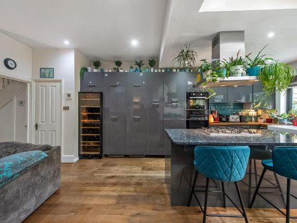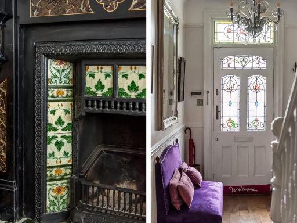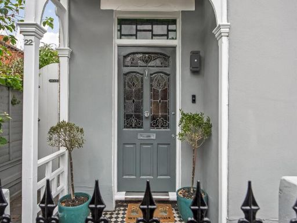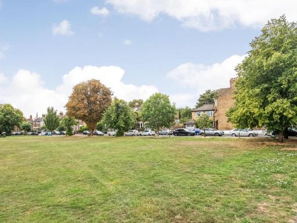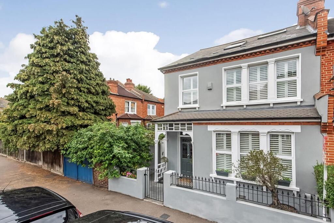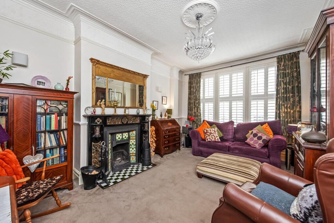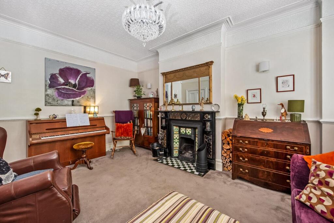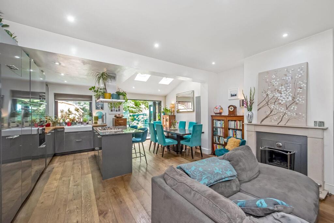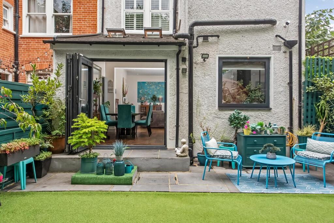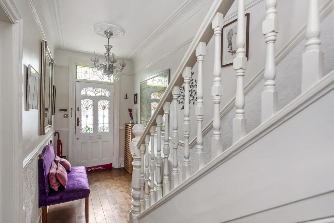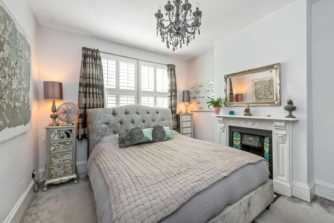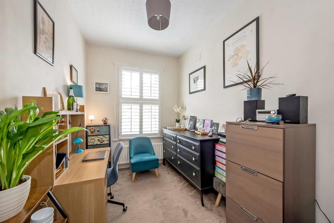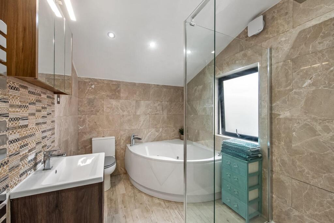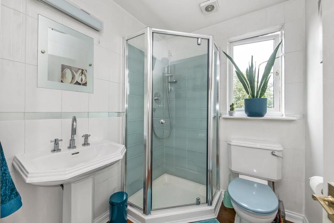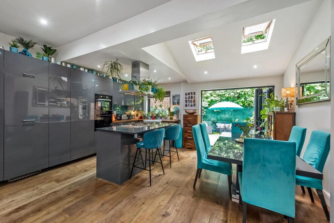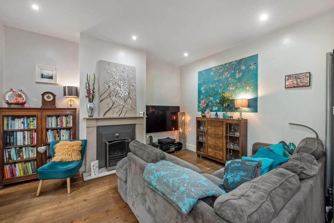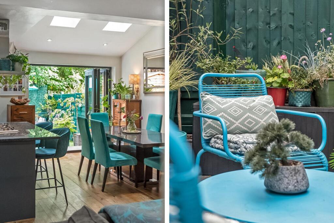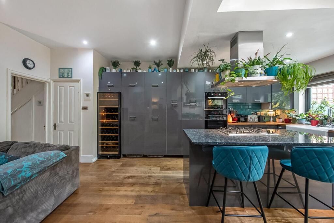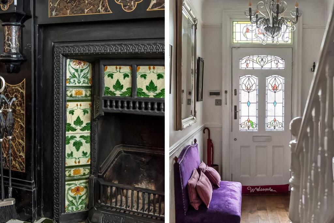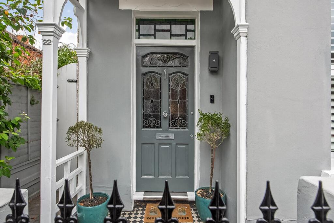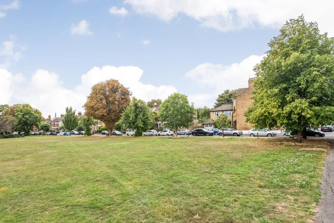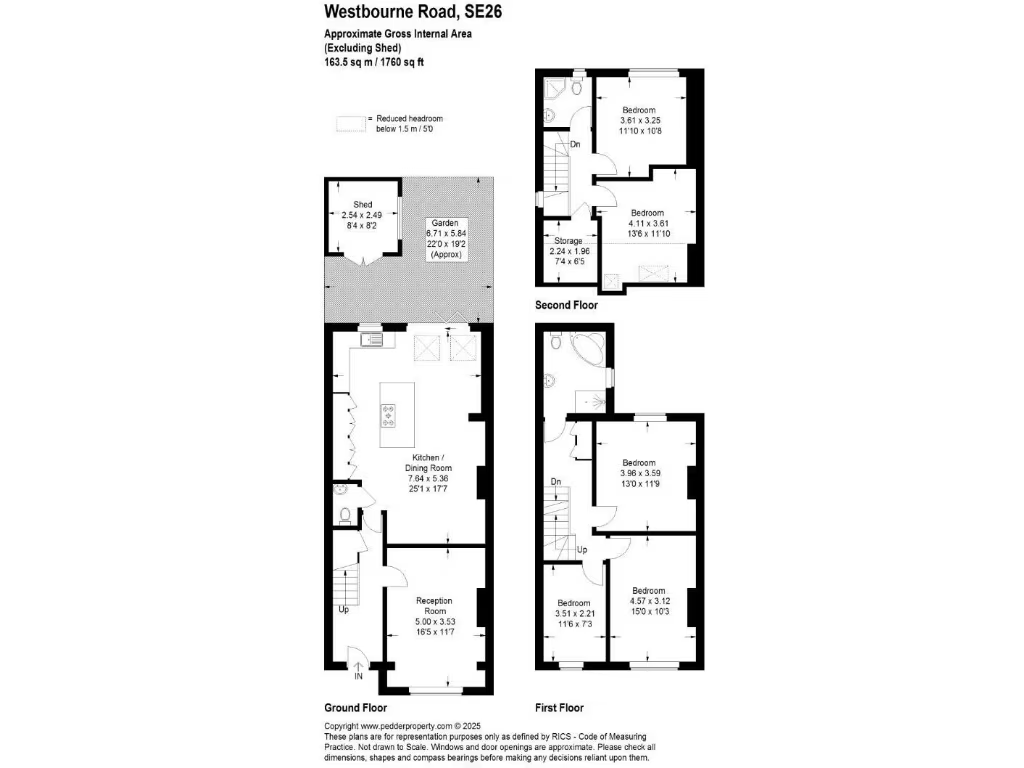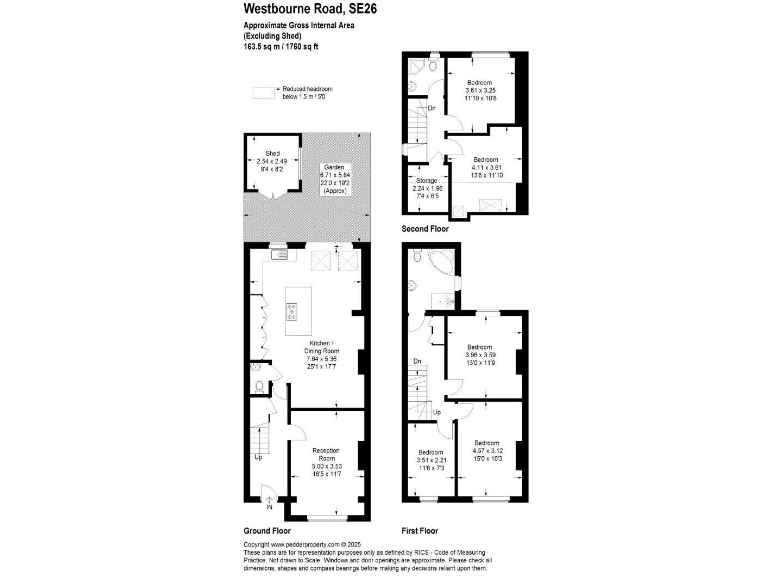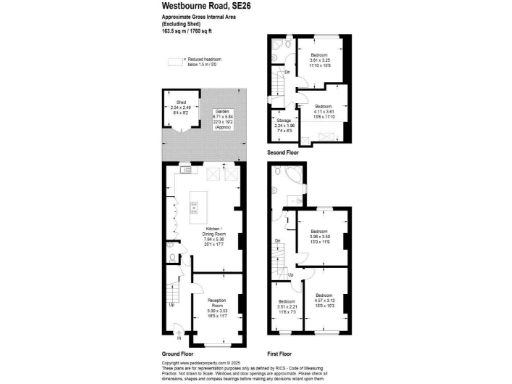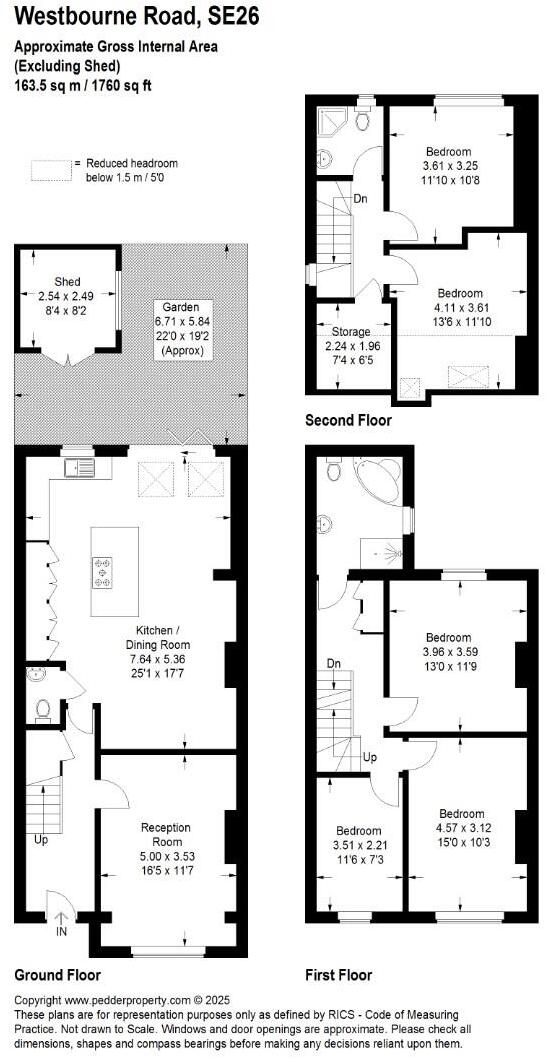Summary - 22 WESTBOURNE ROAD LONDON SE26 5NJ
5 bed 2 bath House
Five bedrooms across three floors, including converted loft
A substantial Victorian semi-detached home arranged over three floors, this five-bedroom house blends original period detail with a large, extended open-plan kitchen/dining/lounge. High ceilings, an original fireplace, decorative cornicing and shuttered bay windows give the principal rooms strong character while bifold doors and rooflights flood the rear living space with light and open to a landscaped deck and small lawn.
The accommodation (approximately 1,970 sq ft) includes two bath/shower rooms and a converted loft, offering flexible space for a growing family or home working. The property is freehold, has double glazing fitted since 2002, mains gas heating with a boiler and radiators, and an EPC rating of C. Location is a major asset — moments from Alexandra Recreation Ground and within easy reach of Penge East (Victoria) and Sydenham Overground stations, shops, cafés and well-regarded schools.
Buyers should note material facts: the house was built before 1900 with solid brick walls (assumed uninsulated), and the small plot/forecourt means limited garden depth compared with larger suburban plots. Council tax is above average. These are practical considerations for anyone considering energy-efficiency improvements or further refurbishment.
Overall this is a characterful family home with generous reception space and five bedrooms, offering immediate liveability and clear potential to improve energy performance and personalise the finish. It will suit buyers seeking period charm near green space and strong transport links.
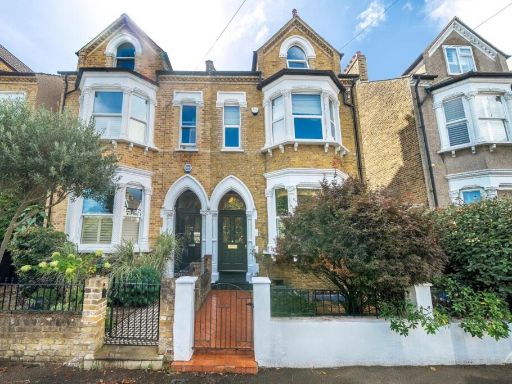 5 bedroom semi-detached house for sale in Westbourne Road, London, SE26 — £1,400,000 • 5 bed • 2 bath • 1853 ft²
5 bedroom semi-detached house for sale in Westbourne Road, London, SE26 — £1,400,000 • 5 bed • 2 bath • 1853 ft²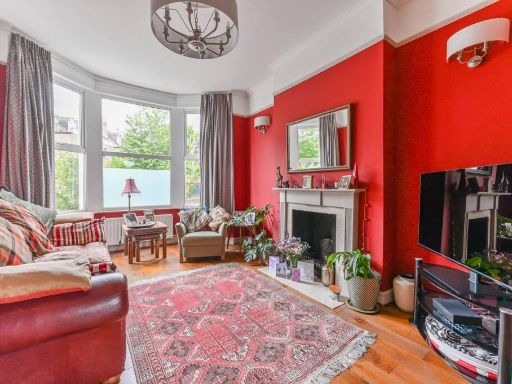 5 bedroom semi-detached house for sale in Wiverton Road, Sydenham, London, SE26 — £950,000 • 5 bed • 2 bath • 1603 ft²
5 bedroom semi-detached house for sale in Wiverton Road, Sydenham, London, SE26 — £950,000 • 5 bed • 2 bath • 1603 ft²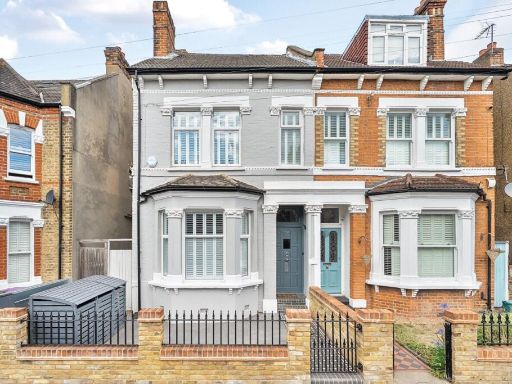 5 bedroom semi-detached house for sale in Wiverton Road, London, SE26 — £1,100,000 • 5 bed • 1 bath • 1834 ft²
5 bedroom semi-detached house for sale in Wiverton Road, London, SE26 — £1,100,000 • 5 bed • 1 bath • 1834 ft²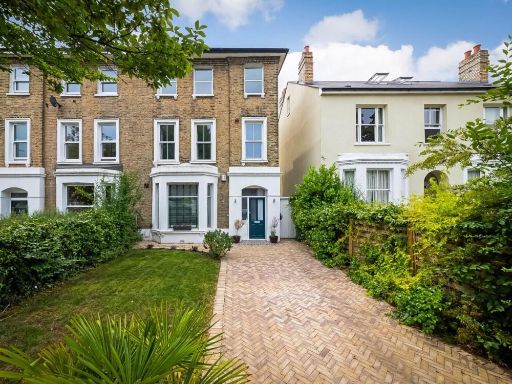 5 bedroom house for sale in Kent House Road, Sydenham, London, SE26 — £1,000,000 • 5 bed • 3 bath • 1905 ft²
5 bedroom house for sale in Kent House Road, Sydenham, London, SE26 — £1,000,000 • 5 bed • 3 bath • 1905 ft²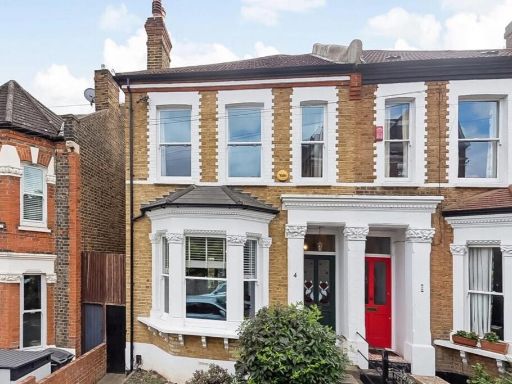 4 bedroom house for sale in Tredown Road, Sydenham, London, SE26 — £1,150,000 • 4 bed • 2 bath • 1703 ft²
4 bedroom house for sale in Tredown Road, Sydenham, London, SE26 — £1,150,000 • 4 bed • 2 bath • 1703 ft²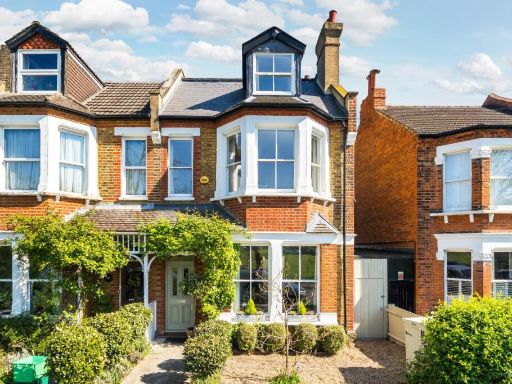 5 bedroom semi-detached house for sale in Alexandra Road, Sydenham, London, SE26 — £1,500,000 • 5 bed • 1 bath • 2207 ft²
5 bedroom semi-detached house for sale in Alexandra Road, Sydenham, London, SE26 — £1,500,000 • 5 bed • 1 bath • 2207 ft²