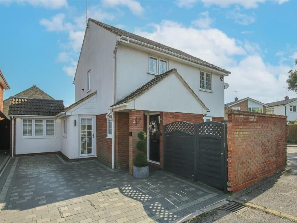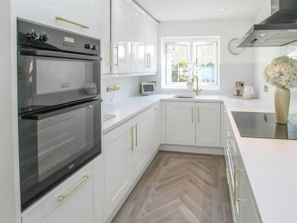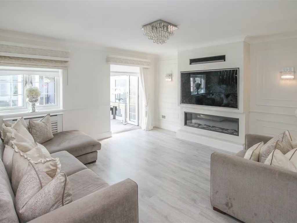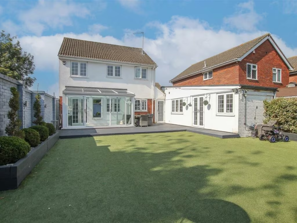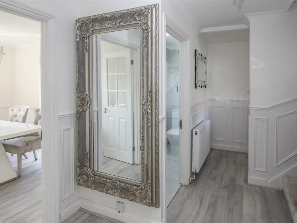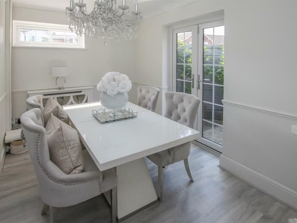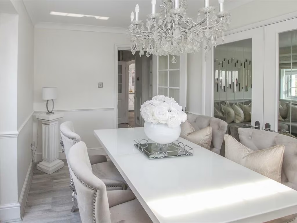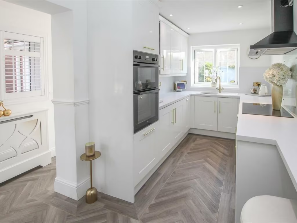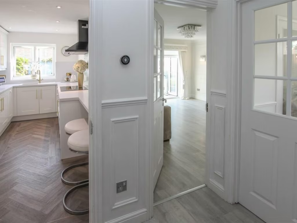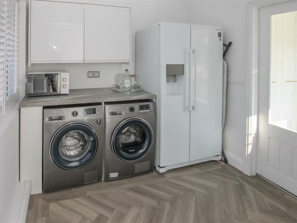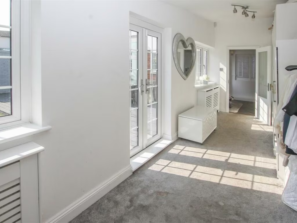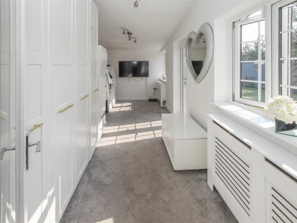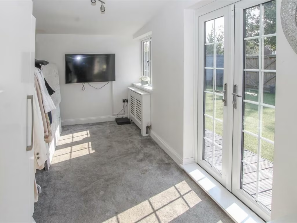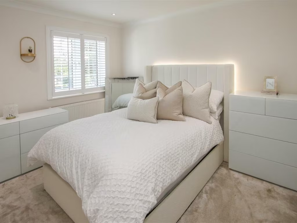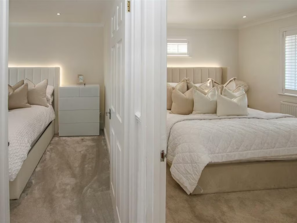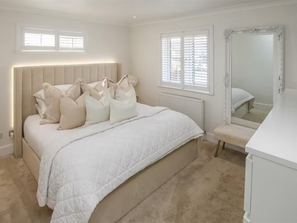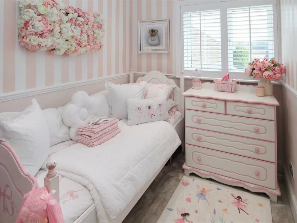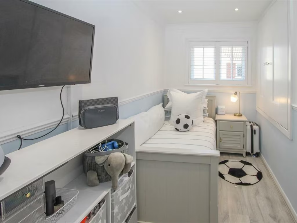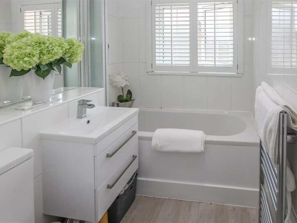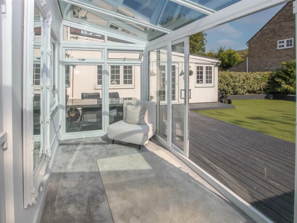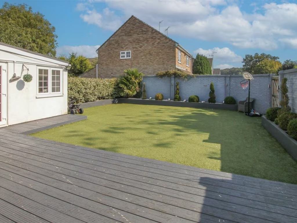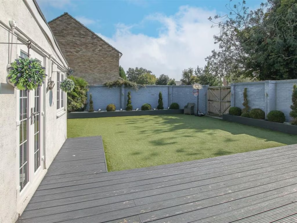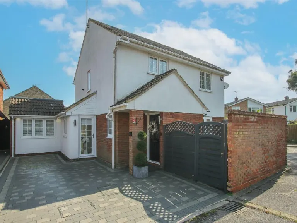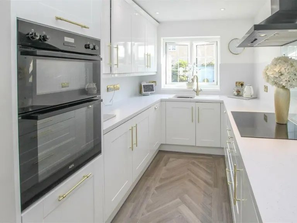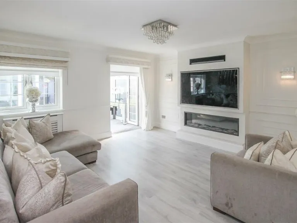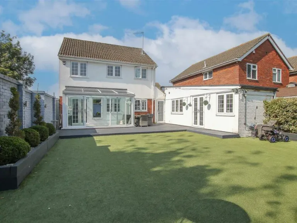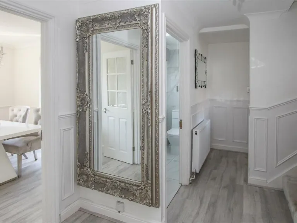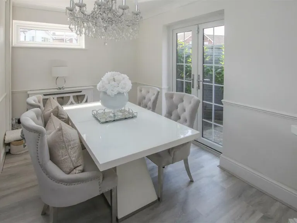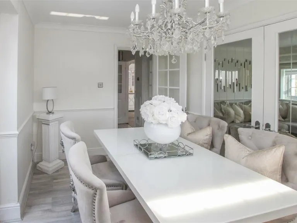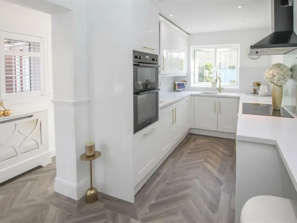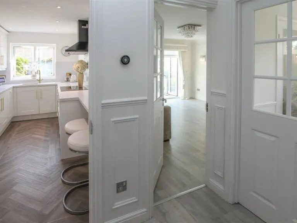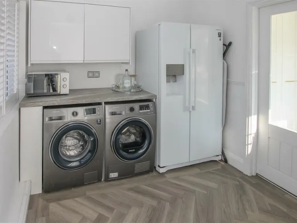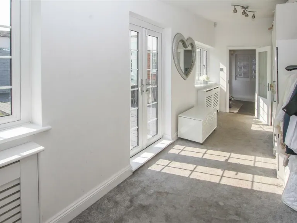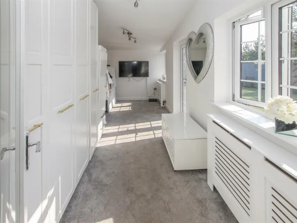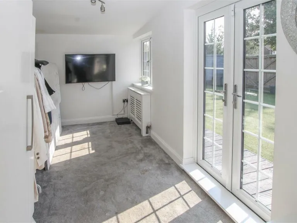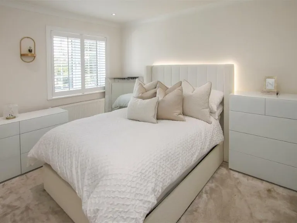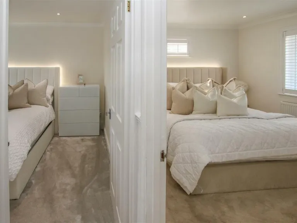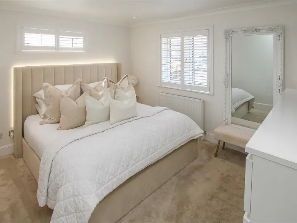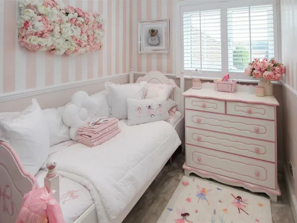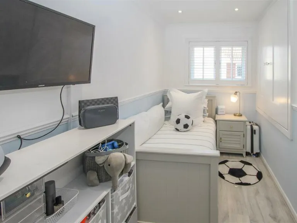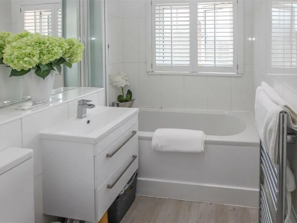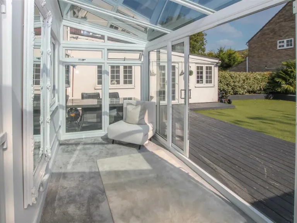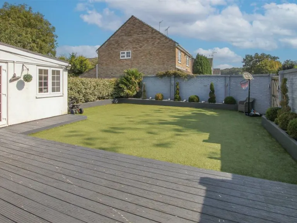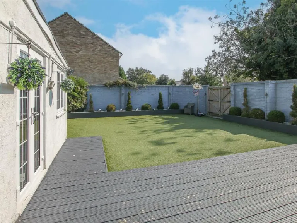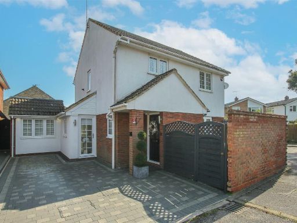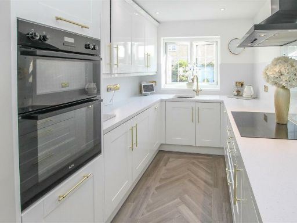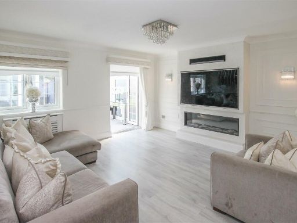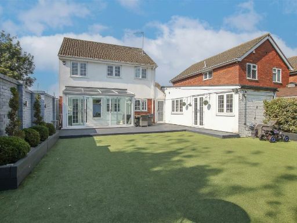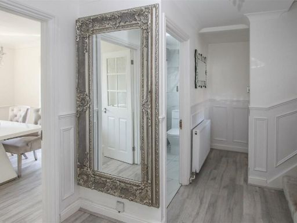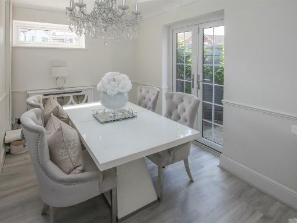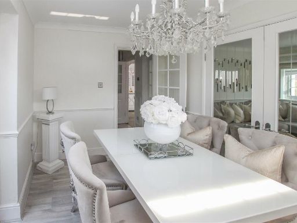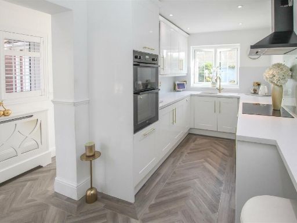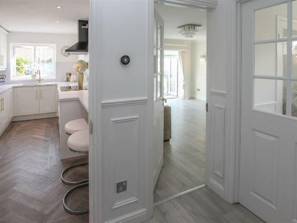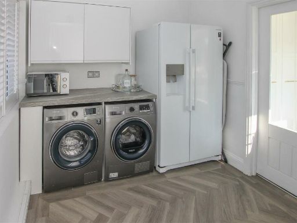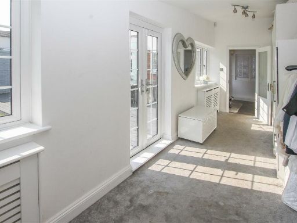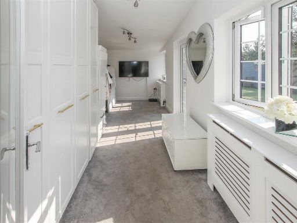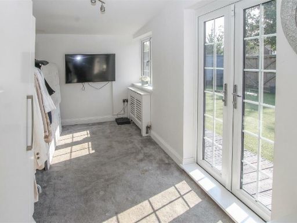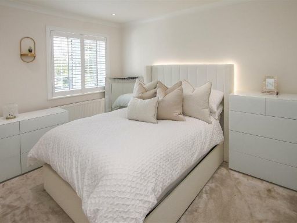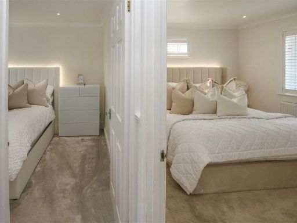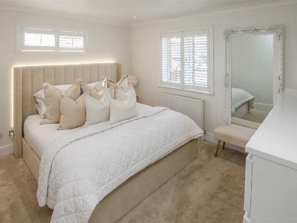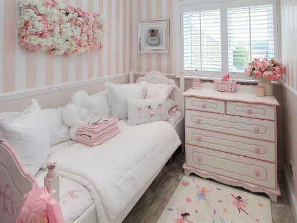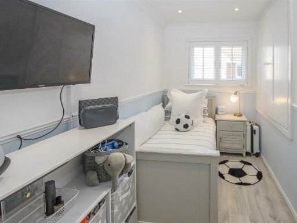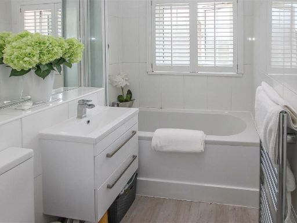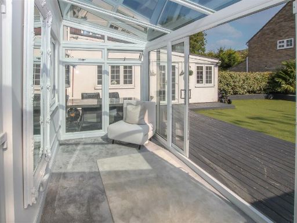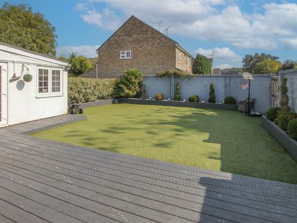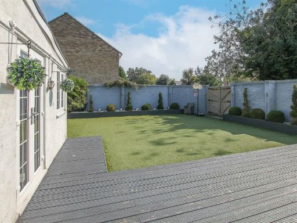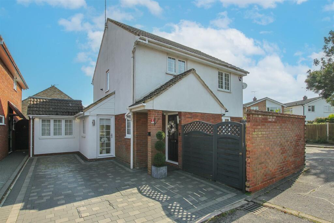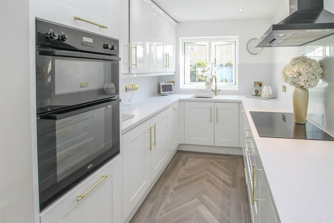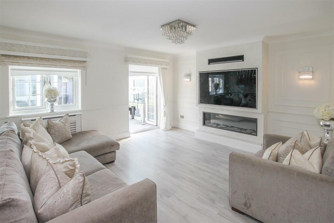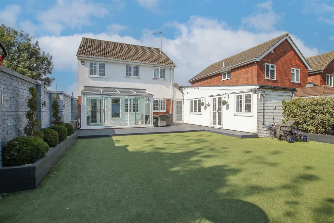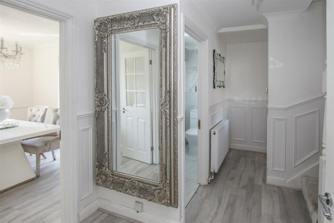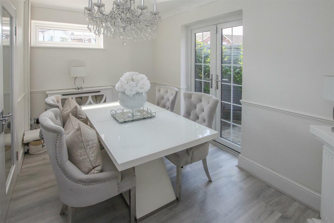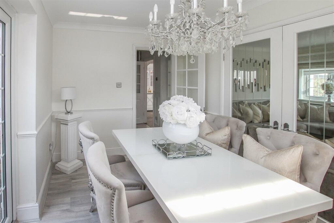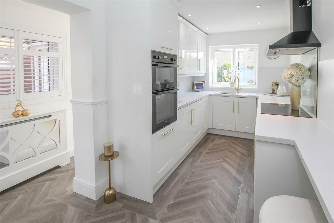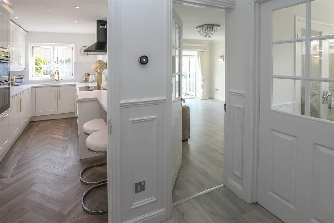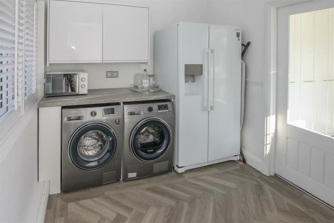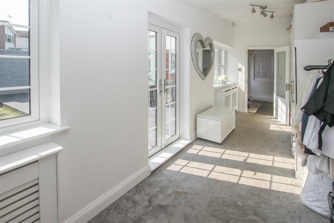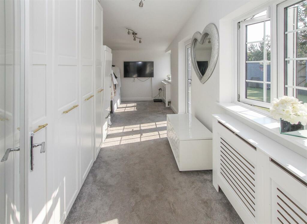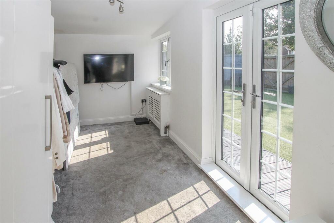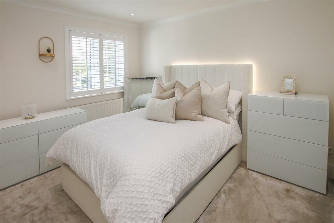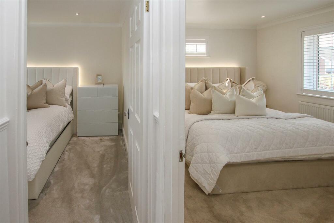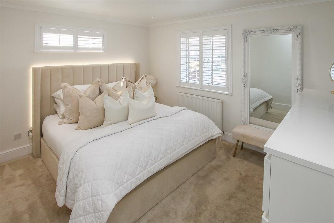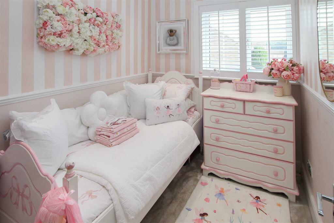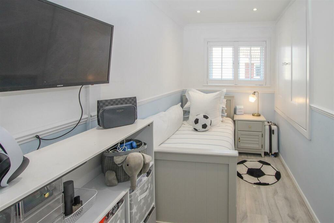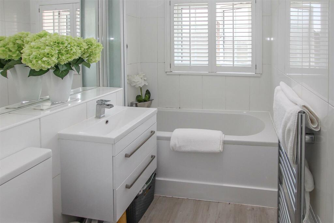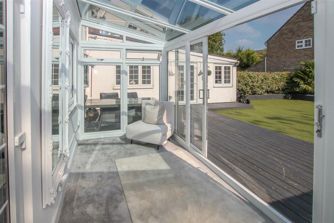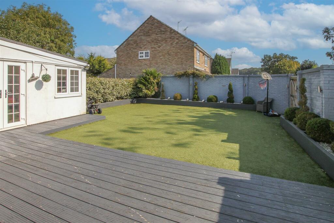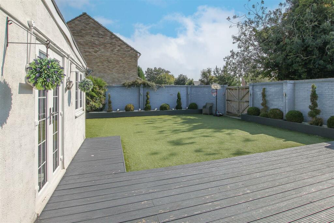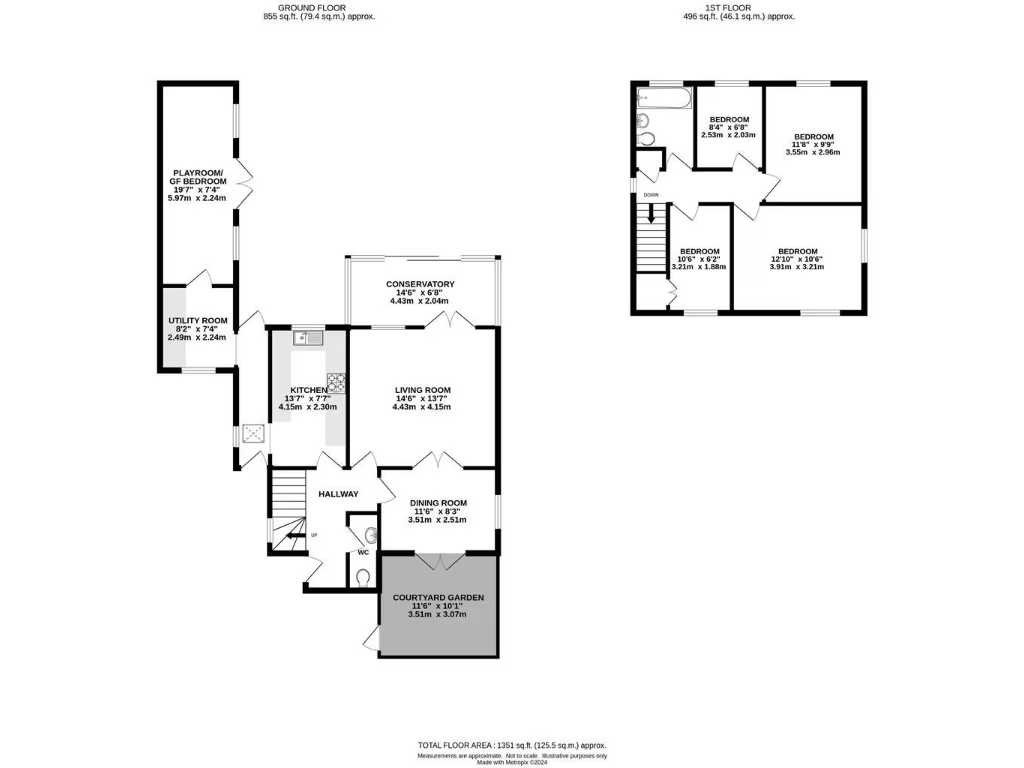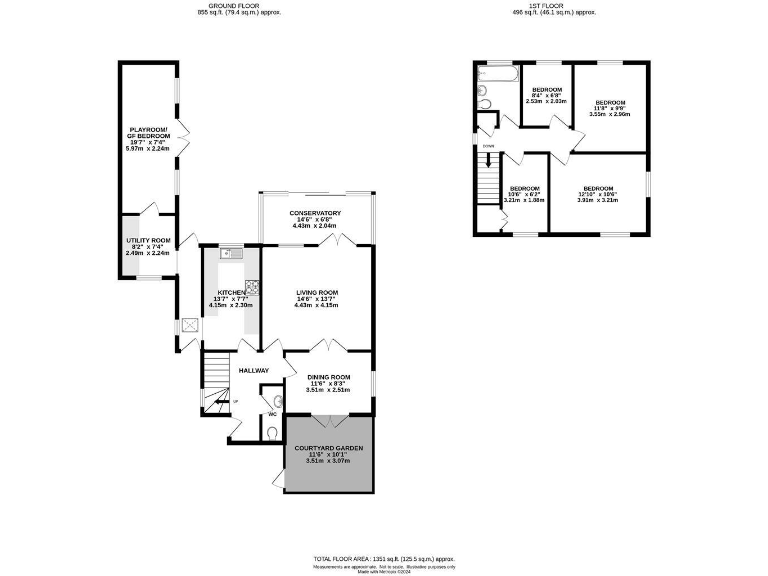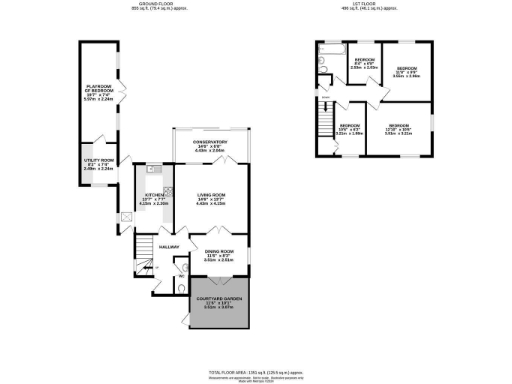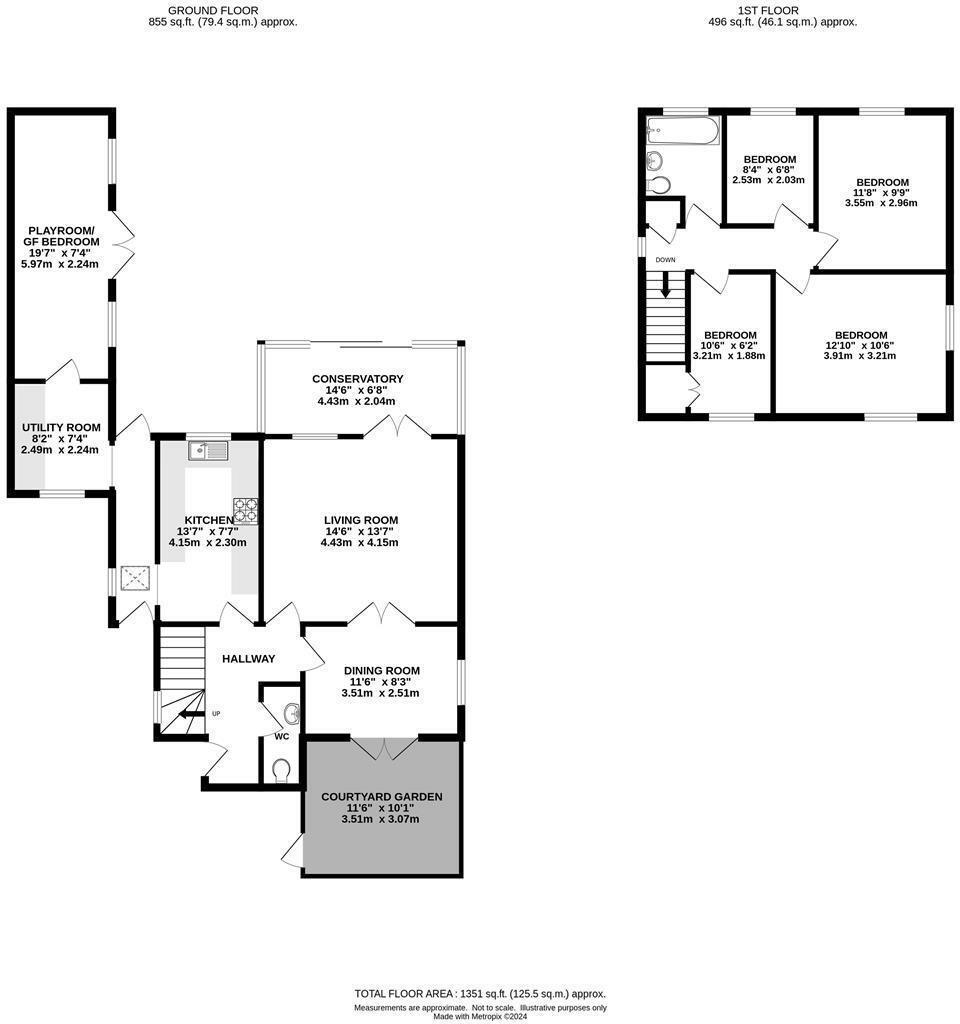Summary - 2 Lyndale, Kelvedon Hatch CM15 0BQ
5 bed 1 bath Detached
Flexible five-bed home with annex potential and low-maintenance outdoor space.
- Five bedrooms with ground-floor playroom/bedroom ideal for annex use
- Almost 1,351 sq.ft of family living space
- Separate dining room with French doors to private courtyard
- Single modern family bathroom only (one family bathroom for five bedrooms)
- Low-maintenance rear garden with artificial lawn and wraparound decking
- Block-paved driveway for two cars; double gates to rear access
- Constructed c.1967–75; some buyers may wish to update certain elements
- Fast broadband, excellent mobile signal, no flood risk
Spacious and well-presented, this detached family home in Kelvedon Hatch offers flexible living across almost 1,350 sq ft. The ground floor layout includes a large living room with conservatory, separate dining room with private courtyard access, and a sizable kitchen with integrated appliances. A large playroom/ground-floor fifth bedroom plus utility room and separate cloakroom create an ideal annex-style arrangement for an older child or visiting relatives.
Upstairs are four good-sized bedrooms and a modern family bathroom; note there is a single family bathroom serving all five bedrooms. The rear garden is low-maintenance with artificial lawn and wraparound decking, and double gates provide rear access from Stocksfield. Off-street parking for two cars sits behind a block-paved driveway and there is a private front courtyard garden.
Built in the late 1960s/early 1970s, the house has contemporary fittings throughout but some elements (single bathroom, unknown double-glazing installation date) may suit buyers planning modest updates. Practical benefits include mains gas central heating, fast broadband and excellent mobile signal. The cul-de-sac position is close to village amenities, a good primary school and bus routes into Brentwood and Shenfield for rail links to London.
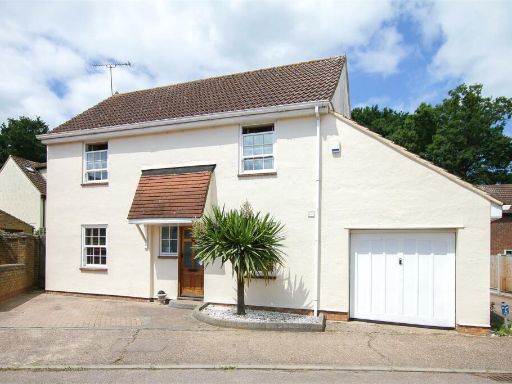 4 bedroom detached house for sale in Roding Drive, Kelvedon Hatch, Brentwood, CM15 — £570,000 • 4 bed • 1 bath • 1386 ft²
4 bedroom detached house for sale in Roding Drive, Kelvedon Hatch, Brentwood, CM15 — £570,000 • 4 bed • 1 bath • 1386 ft²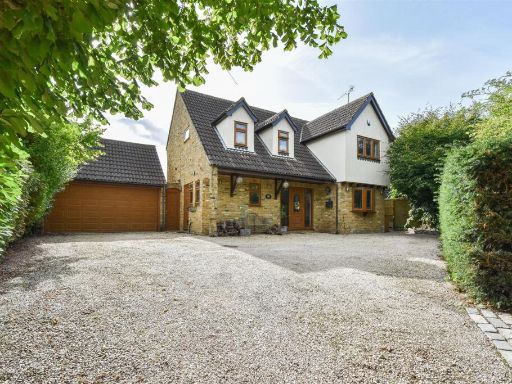 3 bedroom detached house for sale in Stocksfield, Kelvedon Hatch, Brentwood, CM15 — £750,000 • 3 bed • 2 bath • 1998 ft²
3 bedroom detached house for sale in Stocksfield, Kelvedon Hatch, Brentwood, CM15 — £750,000 • 3 bed • 2 bath • 1998 ft²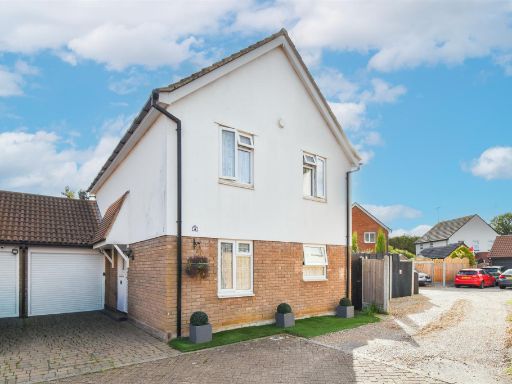 4 bedroom link detached house for sale in Horseman Court, Kelvedon Hatch, Brentwood, CM15 — £550,000 • 4 bed • 1 bath • 1171 ft²
4 bedroom link detached house for sale in Horseman Court, Kelvedon Hatch, Brentwood, CM15 — £550,000 • 4 bed • 1 bath • 1171 ft²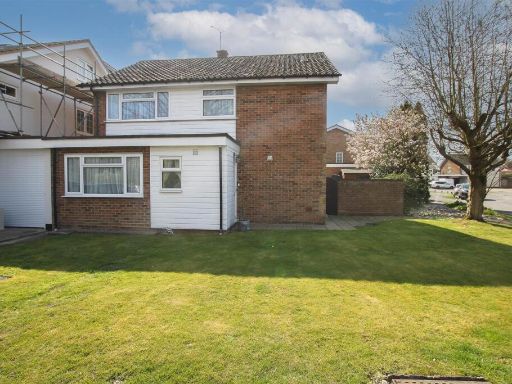 5 bedroom link detached house for sale in Kelvedon Hatch, School Road, Brentwood, CM15 — £585,000 • 5 bed • 2 bath • 1537 ft²
5 bedroom link detached house for sale in Kelvedon Hatch, School Road, Brentwood, CM15 — £585,000 • 5 bed • 2 bath • 1537 ft²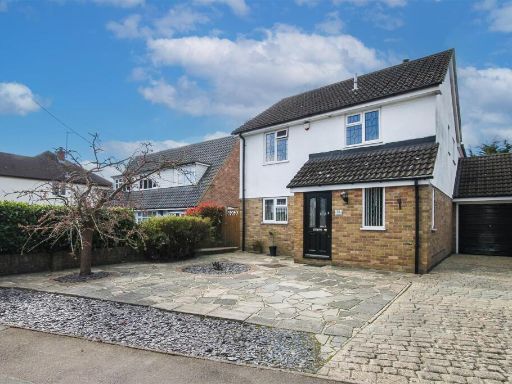 5 bedroom detached house for sale in Stocksfield, Kelvedon Hatch, Brentwood, CM15 — £665,000 • 5 bed • 2 bath • 1596 ft²
5 bedroom detached house for sale in Stocksfield, Kelvedon Hatch, Brentwood, CM15 — £665,000 • 5 bed • 2 bath • 1596 ft²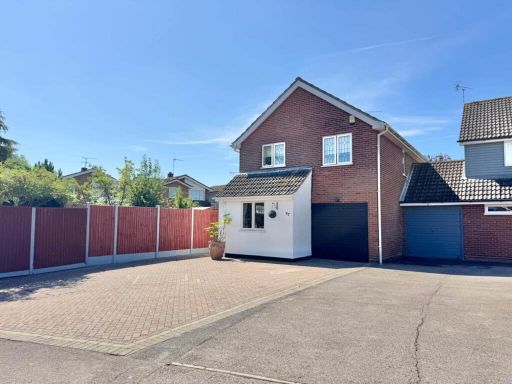 4 bedroom detached house for sale in Stocksfield, Kelvedon Hatch, Brentwood, CM15 — £585,000 • 4 bed • 1 bath • 1238 ft²
4 bedroom detached house for sale in Stocksfield, Kelvedon Hatch, Brentwood, CM15 — £585,000 • 4 bed • 1 bath • 1238 ft²