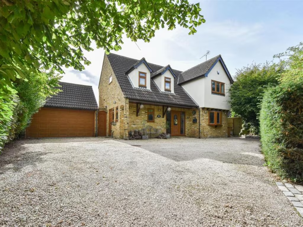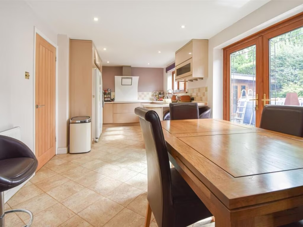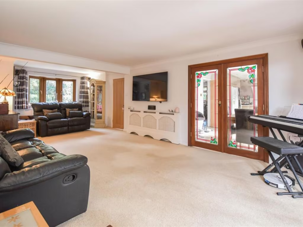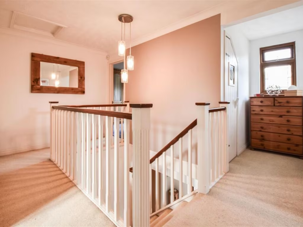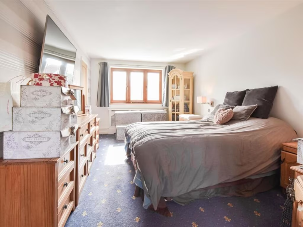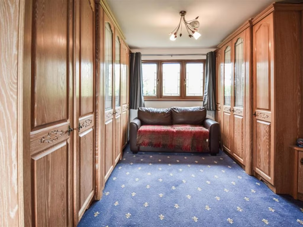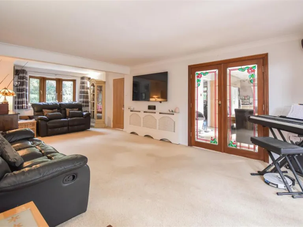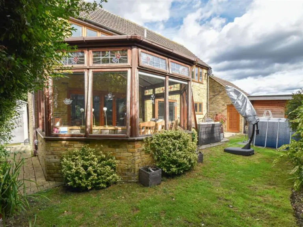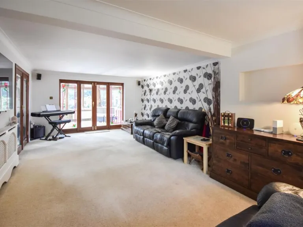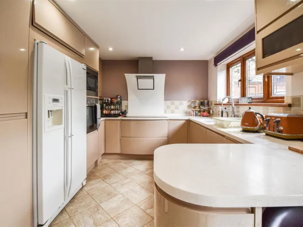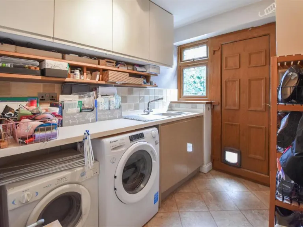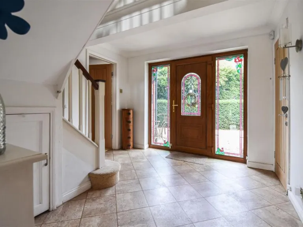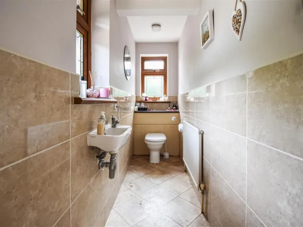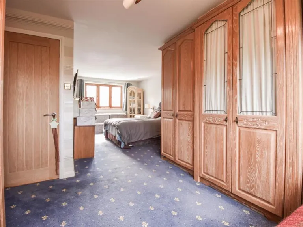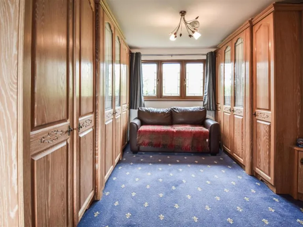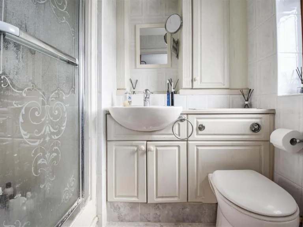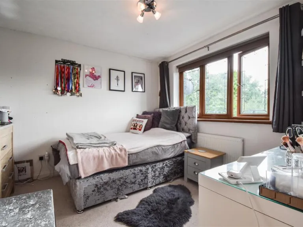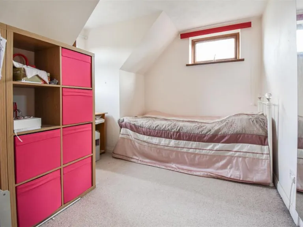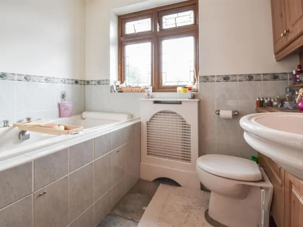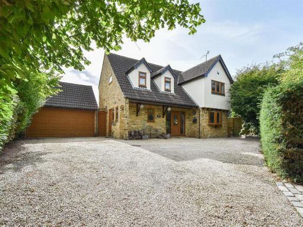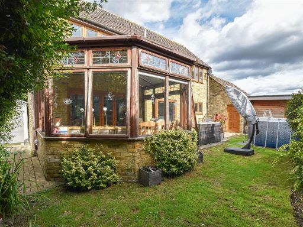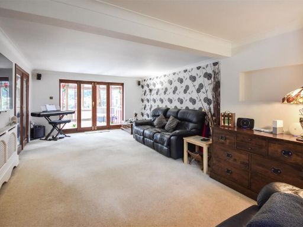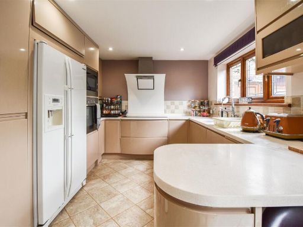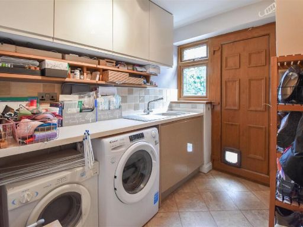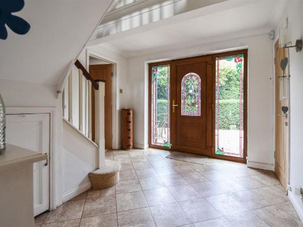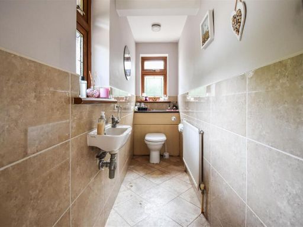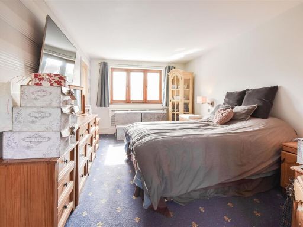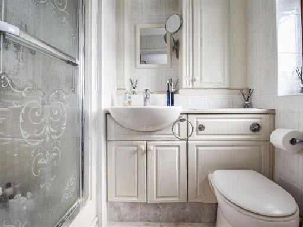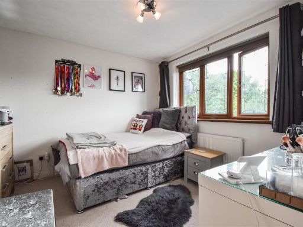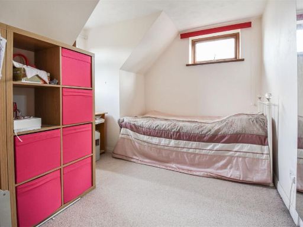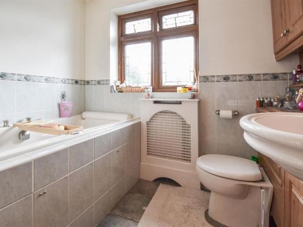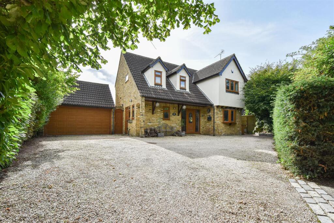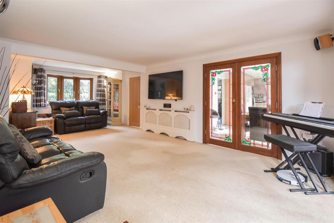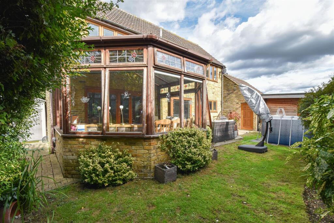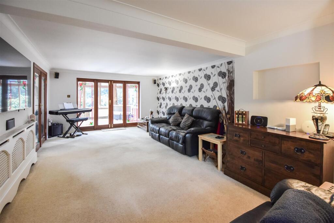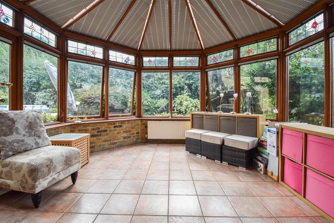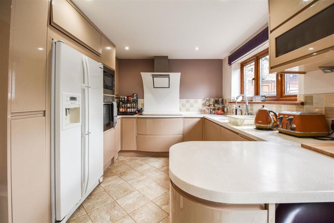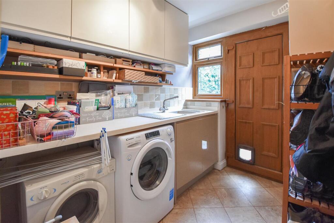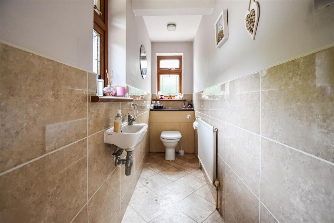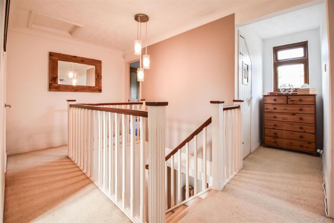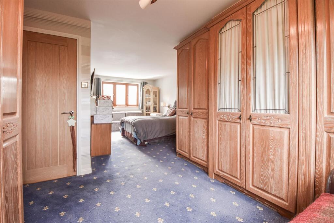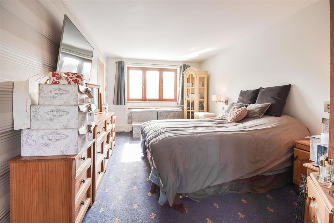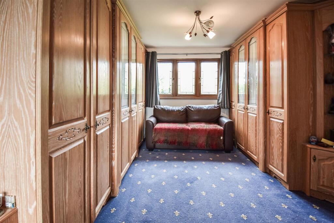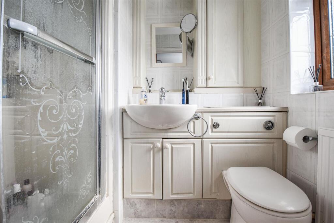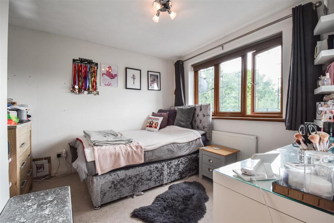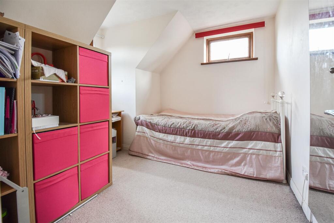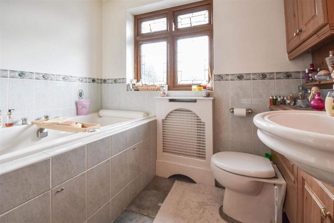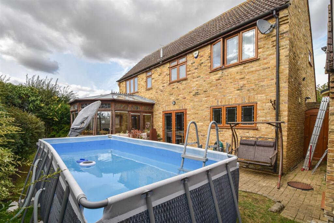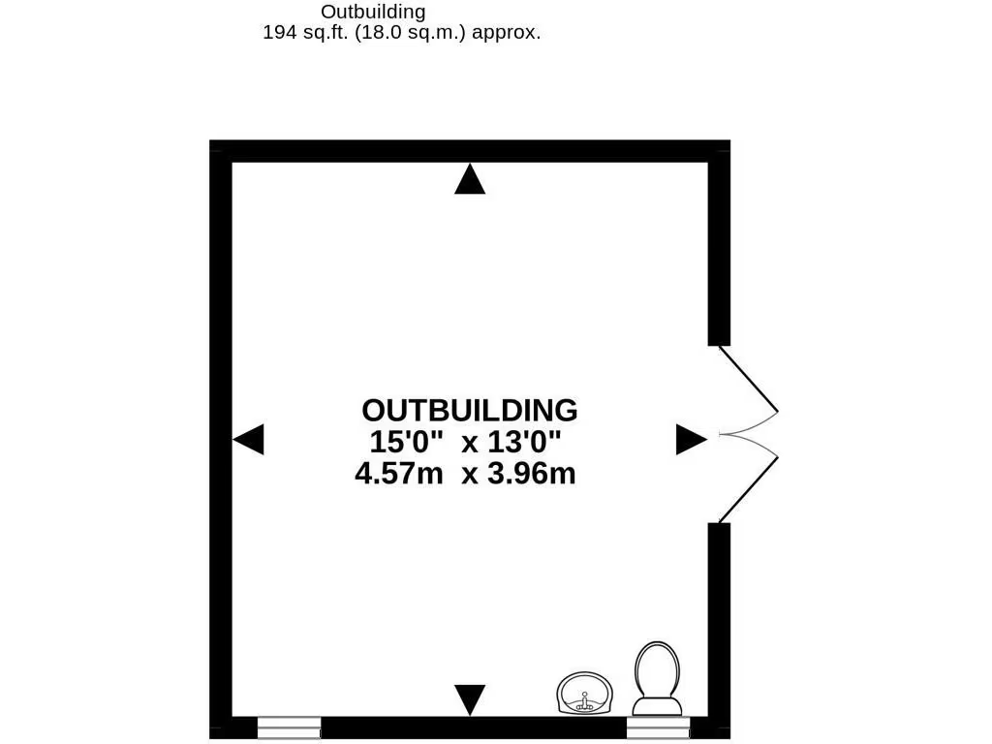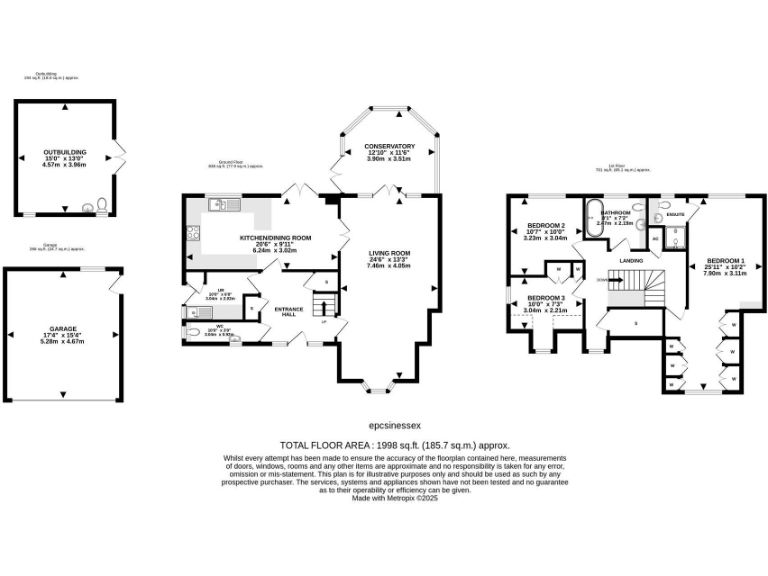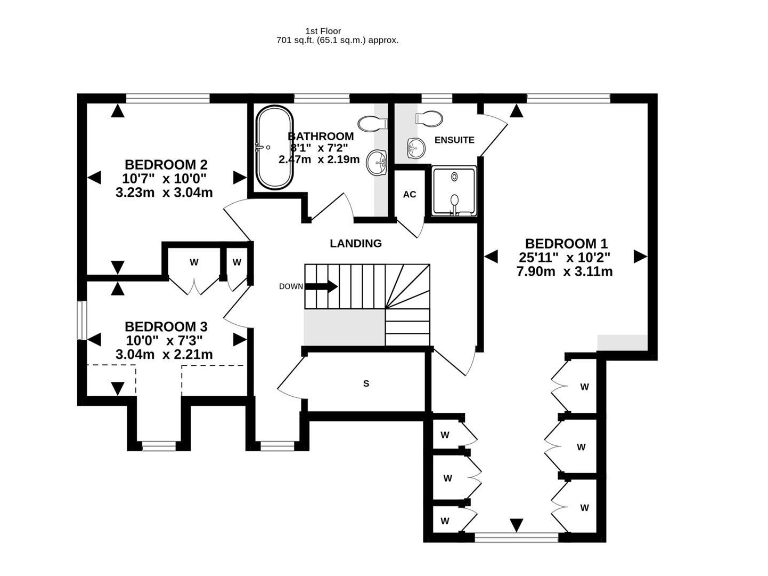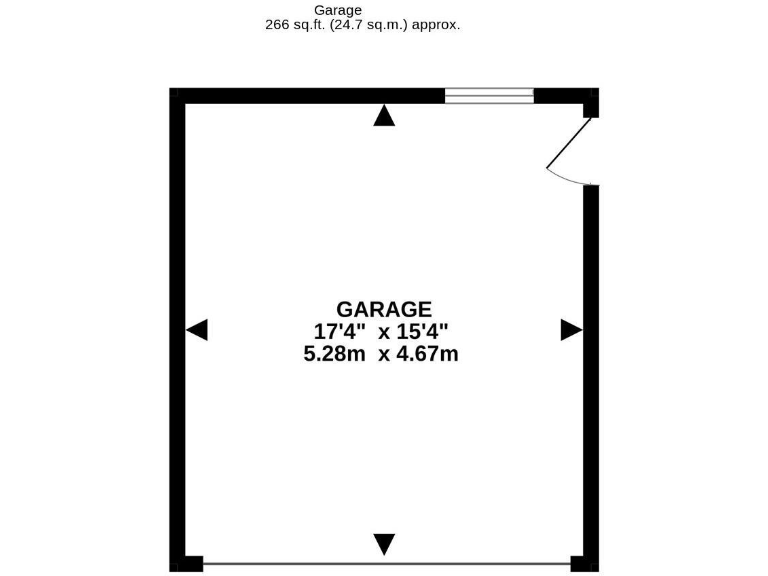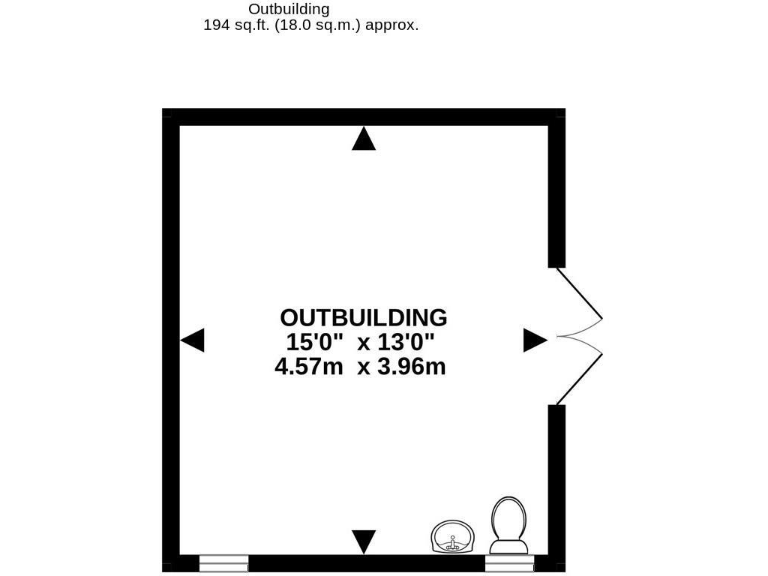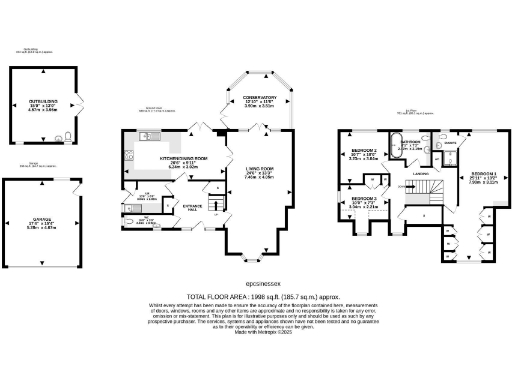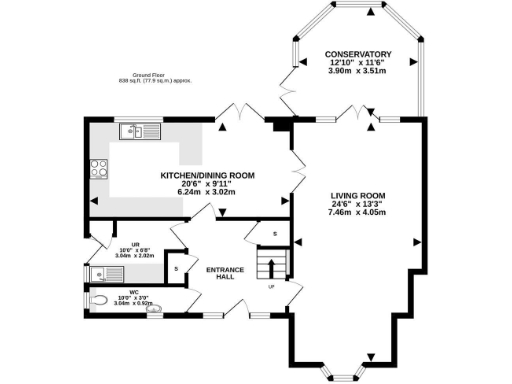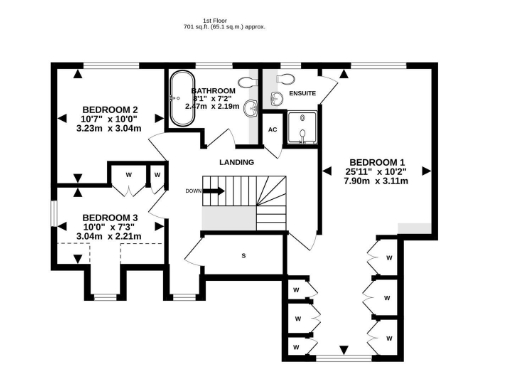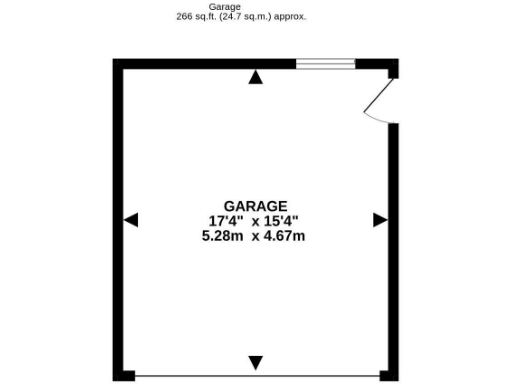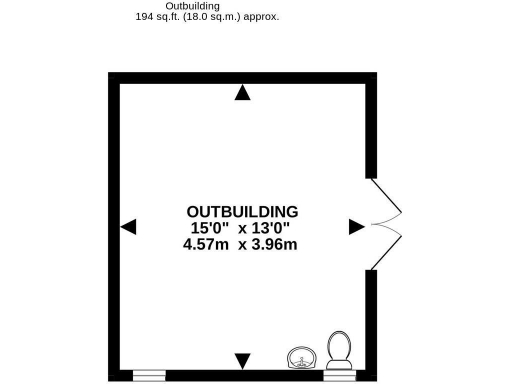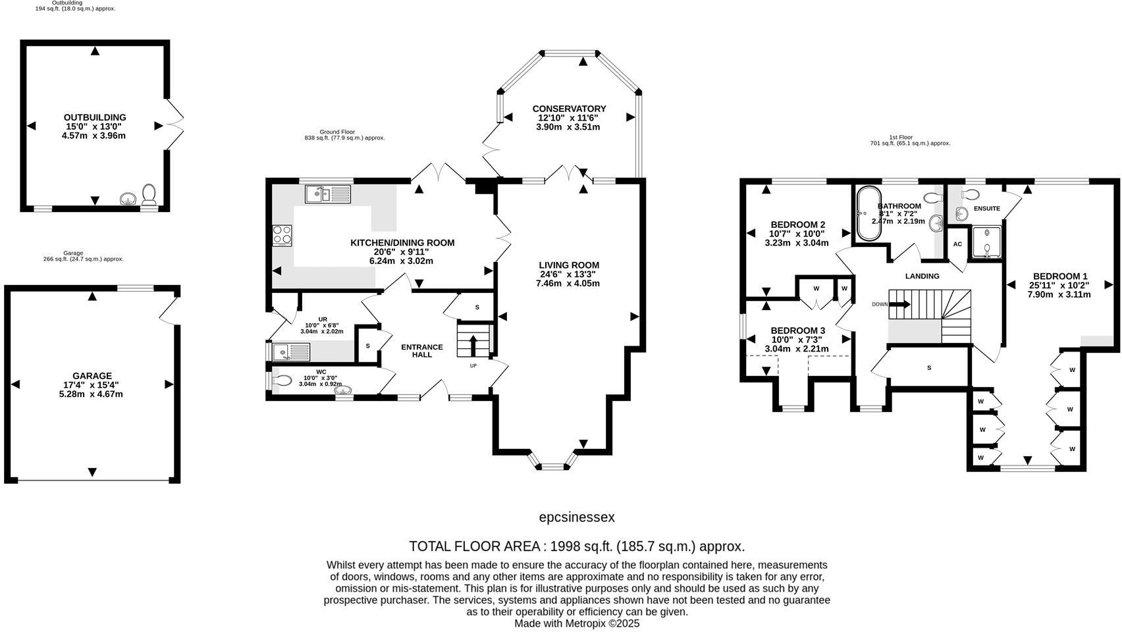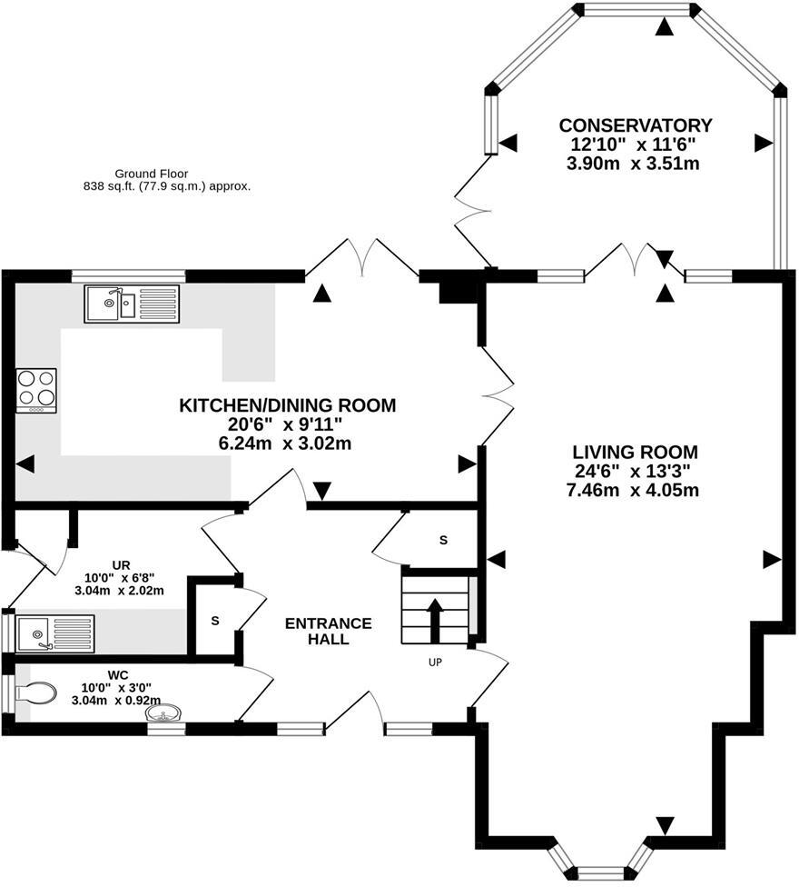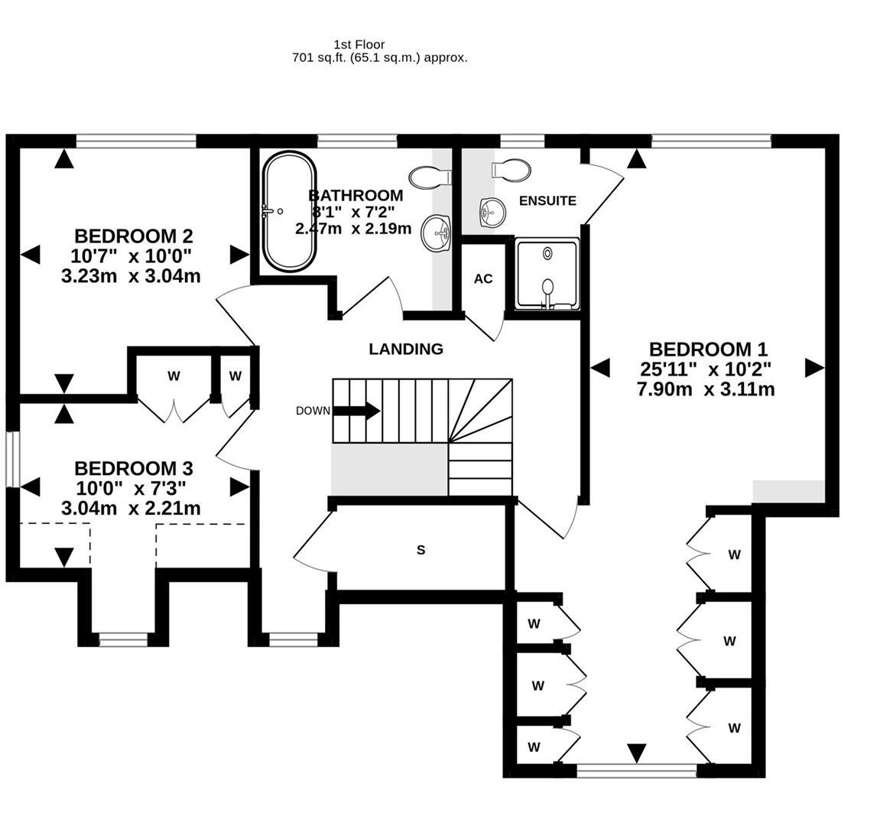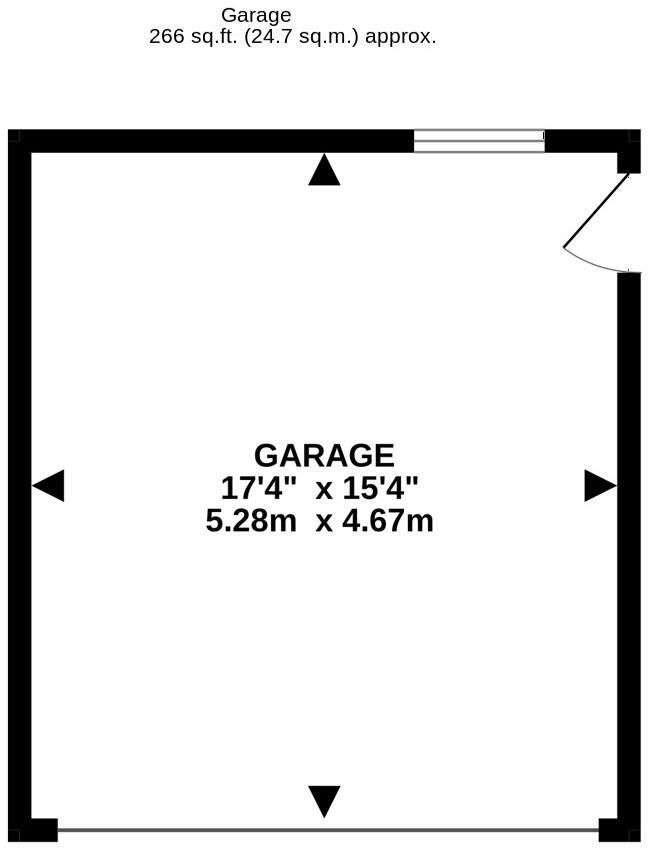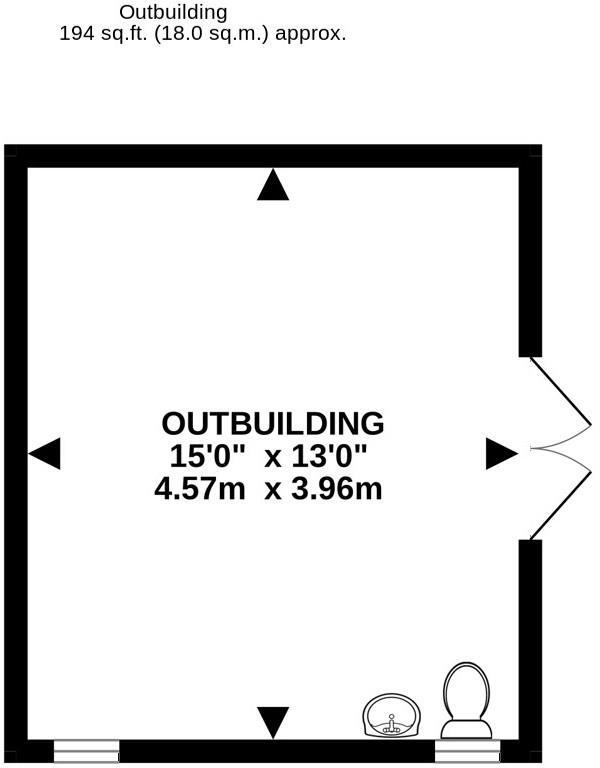Summary - 51 STOCKSFIELD KELVEDON HATCH BRENTWOOD CM15 0BU
3 bed 2 bath Detached
Large 3-bed detached home with double garage, outbuilding and garden privacy.
Nearly 2,000 sq.ft of accommodation across two storeys
Spacious principal bedroom with en‑suite — easily split back into two
Conservatory extension provides extra living and garden access
Large utility room and cloakroom on the ground floor
Detached double garage plus wide driveway for several vehicles
Outbuilding with WC — ideal for home office, gym, or games room
Freehold, no flood risk; situated within walking distance to primary school
Council tax band noted as expensive
This spacious three-bedroom detached house offers nearly 2,000 sq.ft of versatile family accommodation set on a generous, private plot in Kelvedon Hatch. Ground floor living is well balanced with a large living room opening to a conservatory, a modern kitchen/dining area, and a substantial utility room — all useful for everyday family life and entertaining. The double garage, wide driveway and mature hedging provide excellent parking and privacy.
The principal bedroom is unusually large (originally two rooms) with extensive fitted wardrobes and an en-suite; it could be reinstated as two separate bedrooms if a fourth bedroom is required. A substantial outbuilding with WC and plumbing provides immediate home-office, gym or hobby-room possibilities. The conservatory and large windows deliver good natural light and pleasant garden views.
Practical considerations include an expensive council tax band and the property’s laid-out size and features reflect a late-20th-century build and style rather than a period restoration. The home is freehold, not at flood risk, and sits within walking distance of local shops and Kelvedon Hatch Primary School — a convenient choice for families wanting countryside living with nearby amenities.
Overall, this is a roomy, adaptable family house for buyers who prioritise internal space, parking and outdoor flexibility. Buyers seeking a turnkey period renovation should note the property’s modern-rustic character; those wanting more bedrooms can easily reconfigure the principal suite back into two rooms.
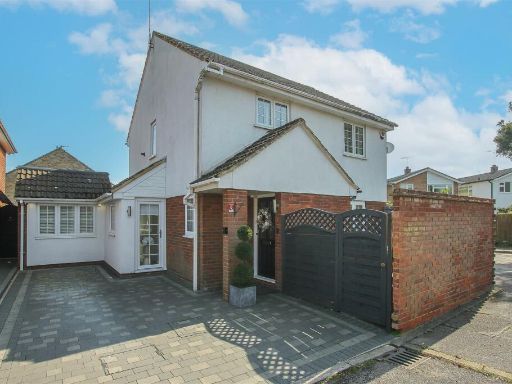 5 bedroom detached house for sale in Lyndale, Kelvedon Hatch, Brentwood, CM15 — £630,000 • 5 bed • 1 bath • 1351 ft²
5 bedroom detached house for sale in Lyndale, Kelvedon Hatch, Brentwood, CM15 — £630,000 • 5 bed • 1 bath • 1351 ft²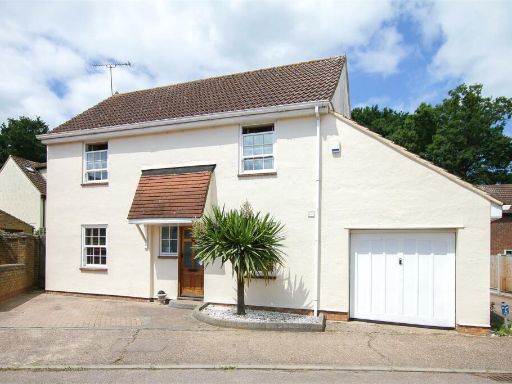 4 bedroom detached house for sale in Roding Drive, Kelvedon Hatch, Brentwood, CM15 — £570,000 • 4 bed • 1 bath • 1386 ft²
4 bedroom detached house for sale in Roding Drive, Kelvedon Hatch, Brentwood, CM15 — £570,000 • 4 bed • 1 bath • 1386 ft²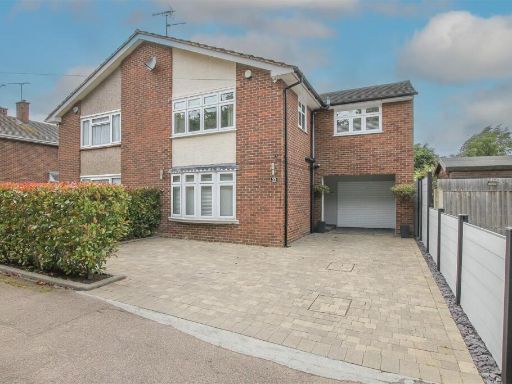 4 bedroom semi-detached house for sale in Glovers Field, Kelvedon Hatch, CM15 — £650,000 • 4 bed • 2 bath • 1678 ft²
4 bedroom semi-detached house for sale in Glovers Field, Kelvedon Hatch, CM15 — £650,000 • 4 bed • 2 bath • 1678 ft²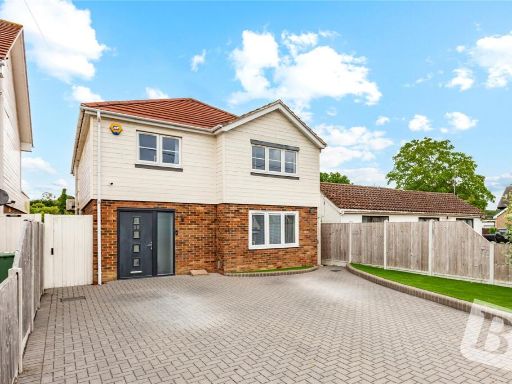 4 bedroom detached house for sale in Stocks Lane, Kelvedon Hatch, Brentwood, Essex, CM15 — £850,000 • 4 bed • 2 bath • 1687 ft²
4 bedroom detached house for sale in Stocks Lane, Kelvedon Hatch, Brentwood, Essex, CM15 — £850,000 • 4 bed • 2 bath • 1687 ft²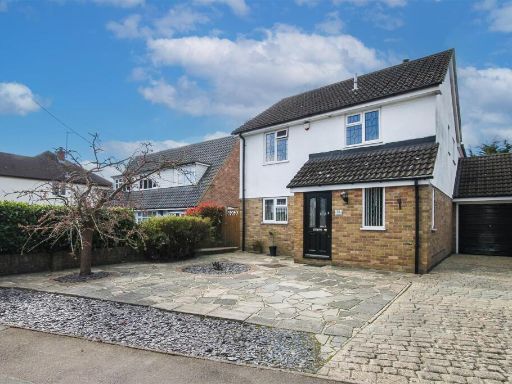 5 bedroom detached house for sale in Stocksfield, Kelvedon Hatch, Brentwood, CM15 — £665,000 • 5 bed • 2 bath • 1596 ft²
5 bedroom detached house for sale in Stocksfield, Kelvedon Hatch, Brentwood, CM15 — £665,000 • 5 bed • 2 bath • 1596 ft²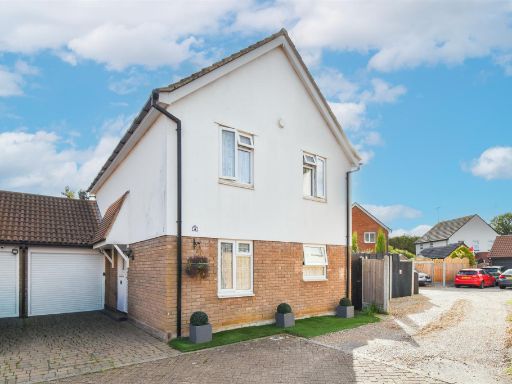 4 bedroom link detached house for sale in Horseman Court, Kelvedon Hatch, Brentwood, CM15 — £550,000 • 4 bed • 1 bath • 1171 ft²
4 bedroom link detached house for sale in Horseman Court, Kelvedon Hatch, Brentwood, CM15 — £550,000 • 4 bed • 1 bath • 1171 ft²