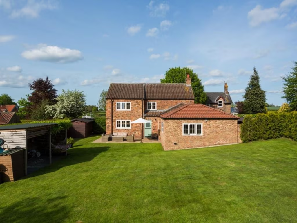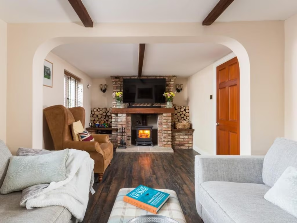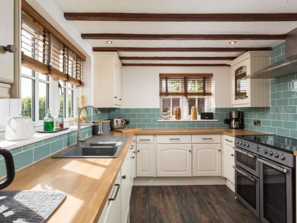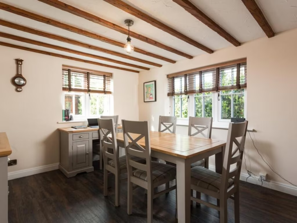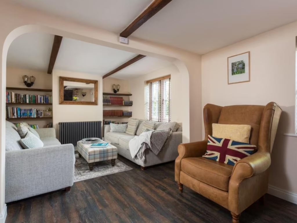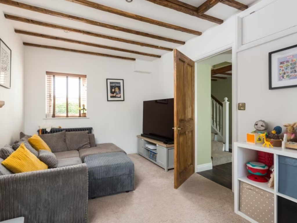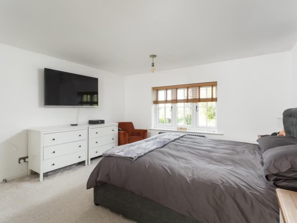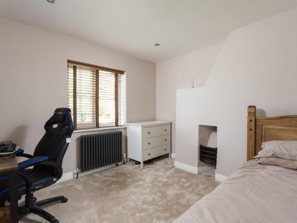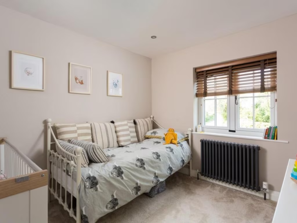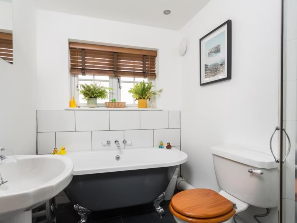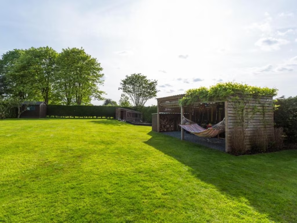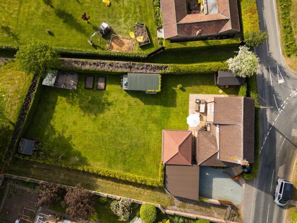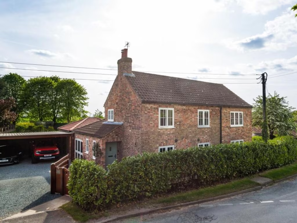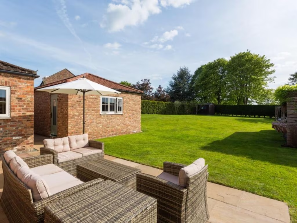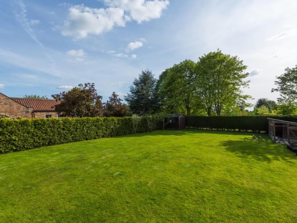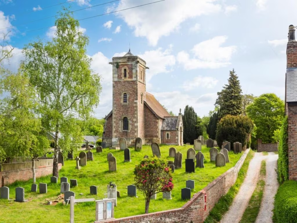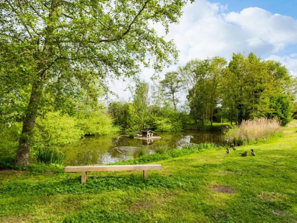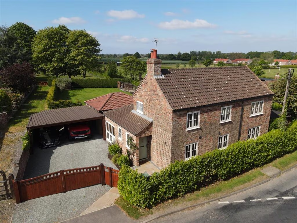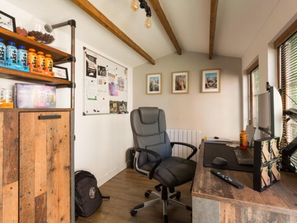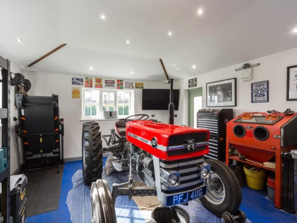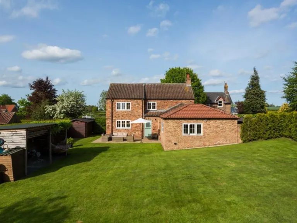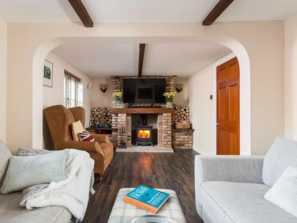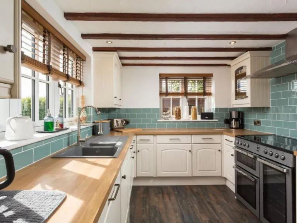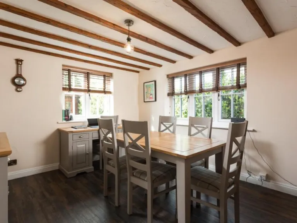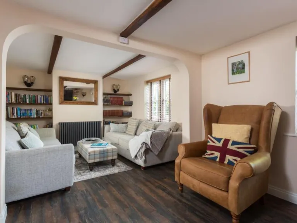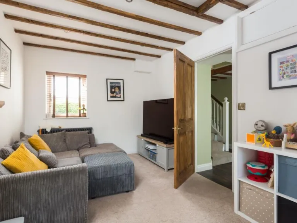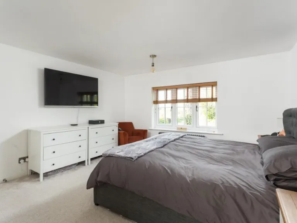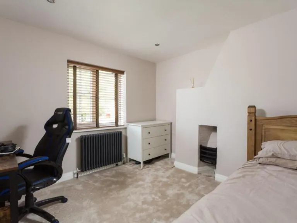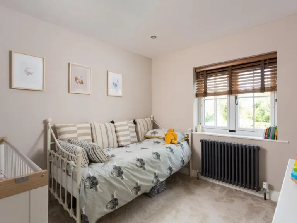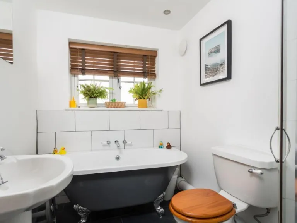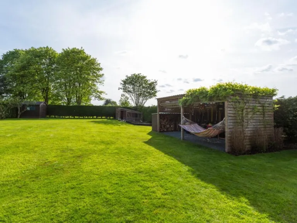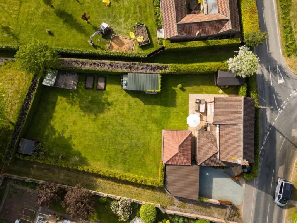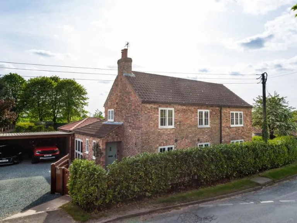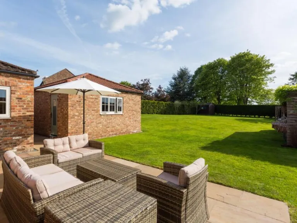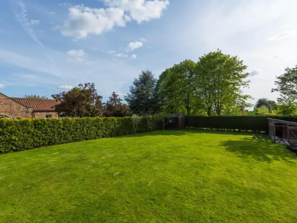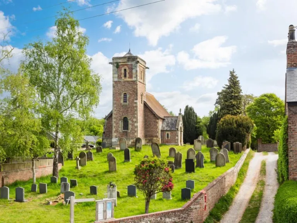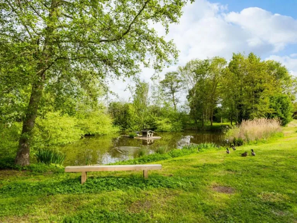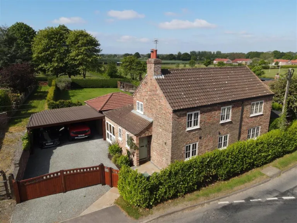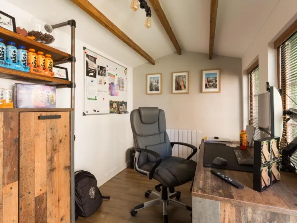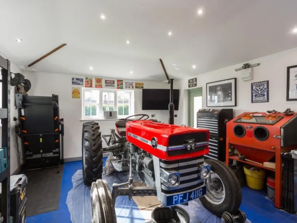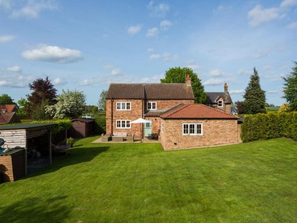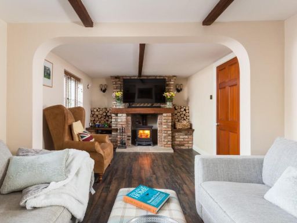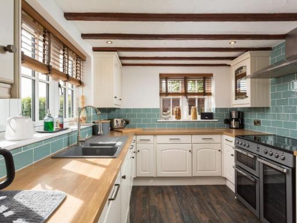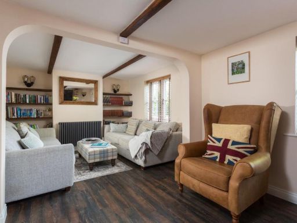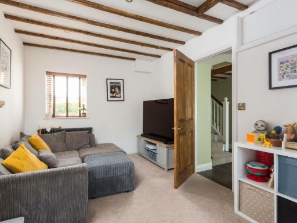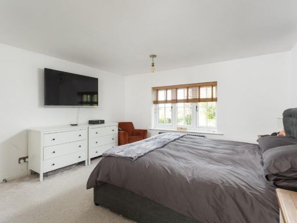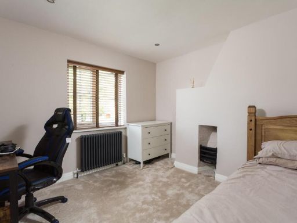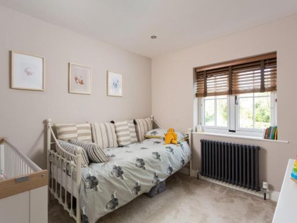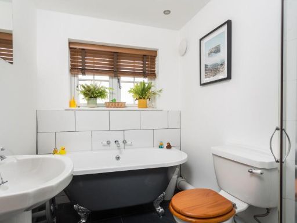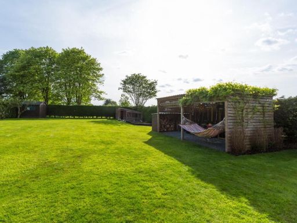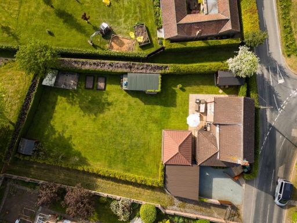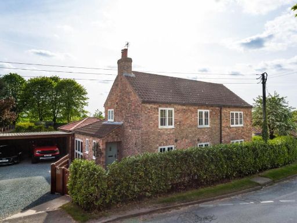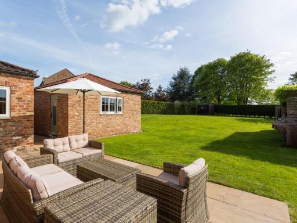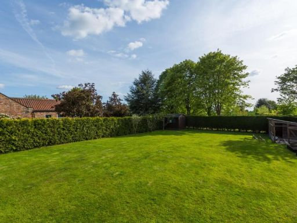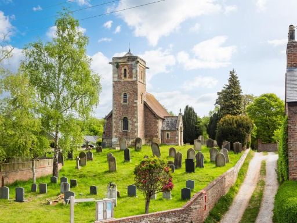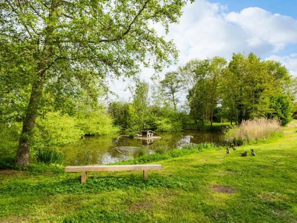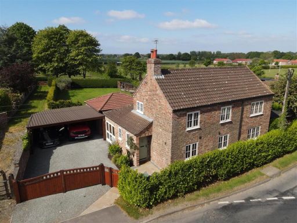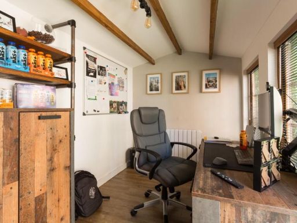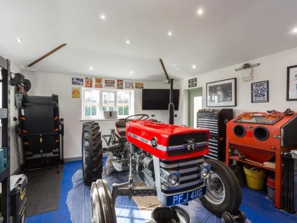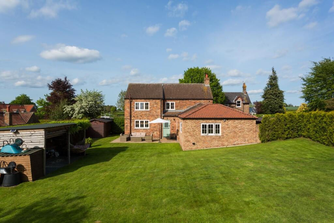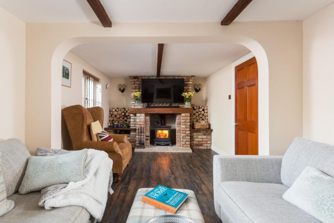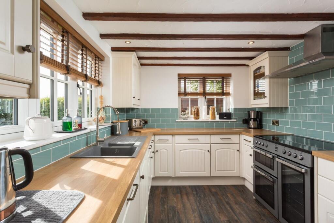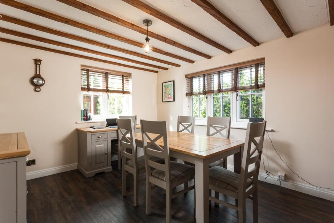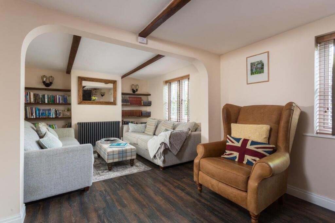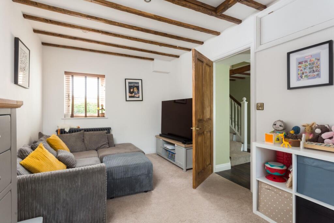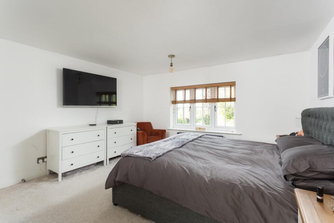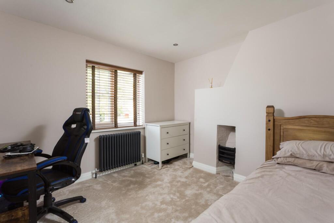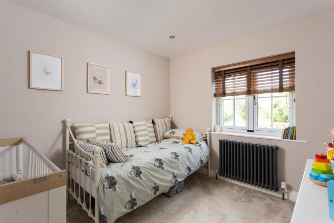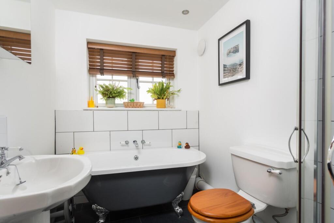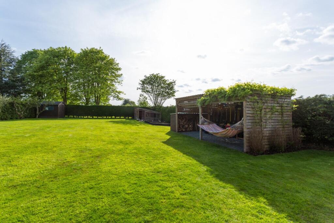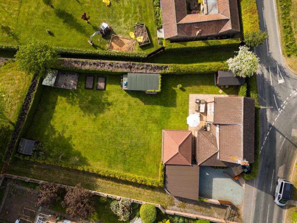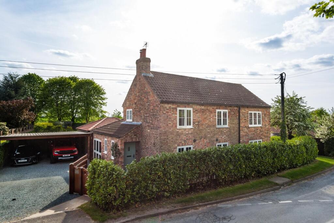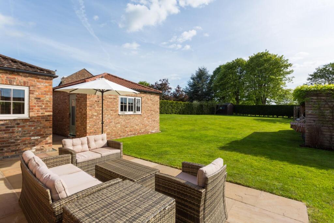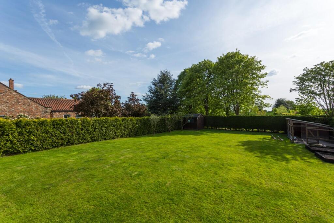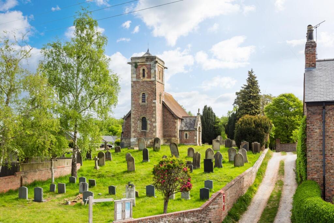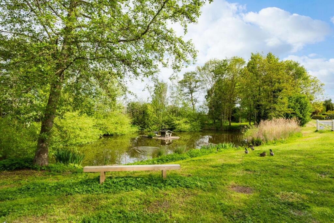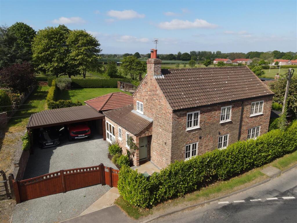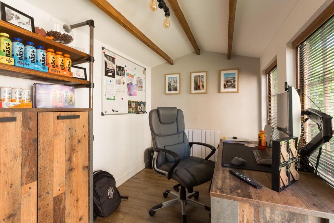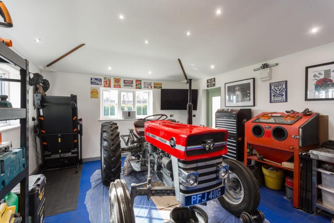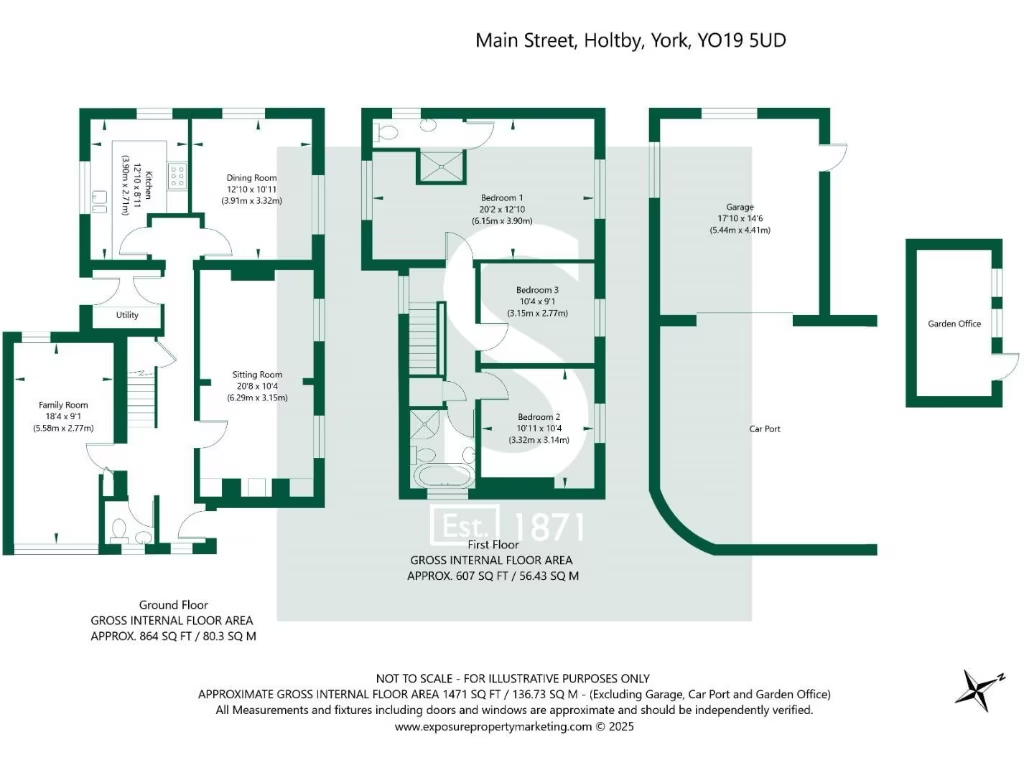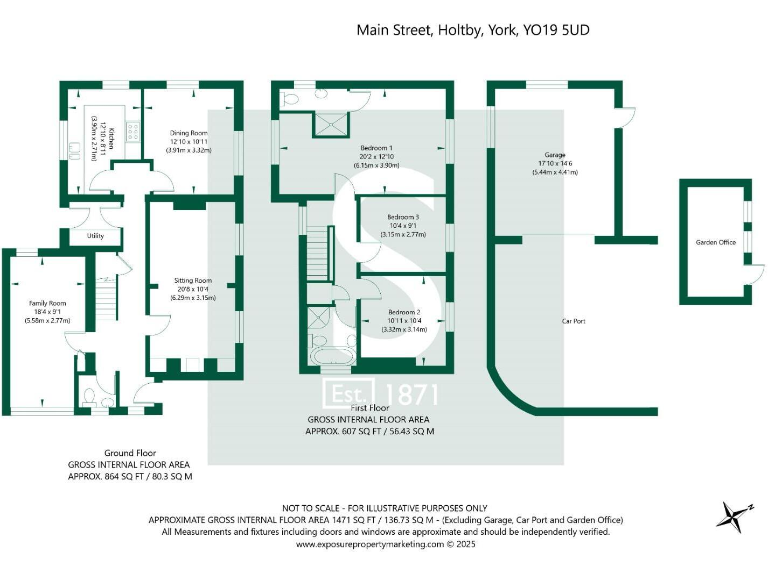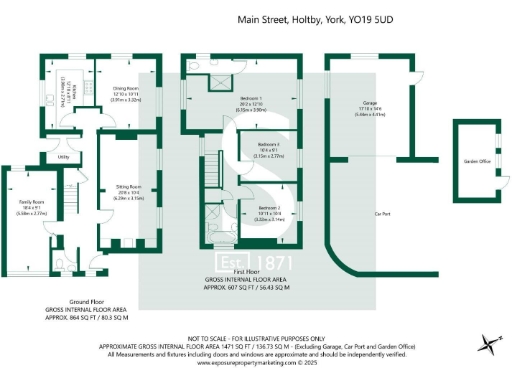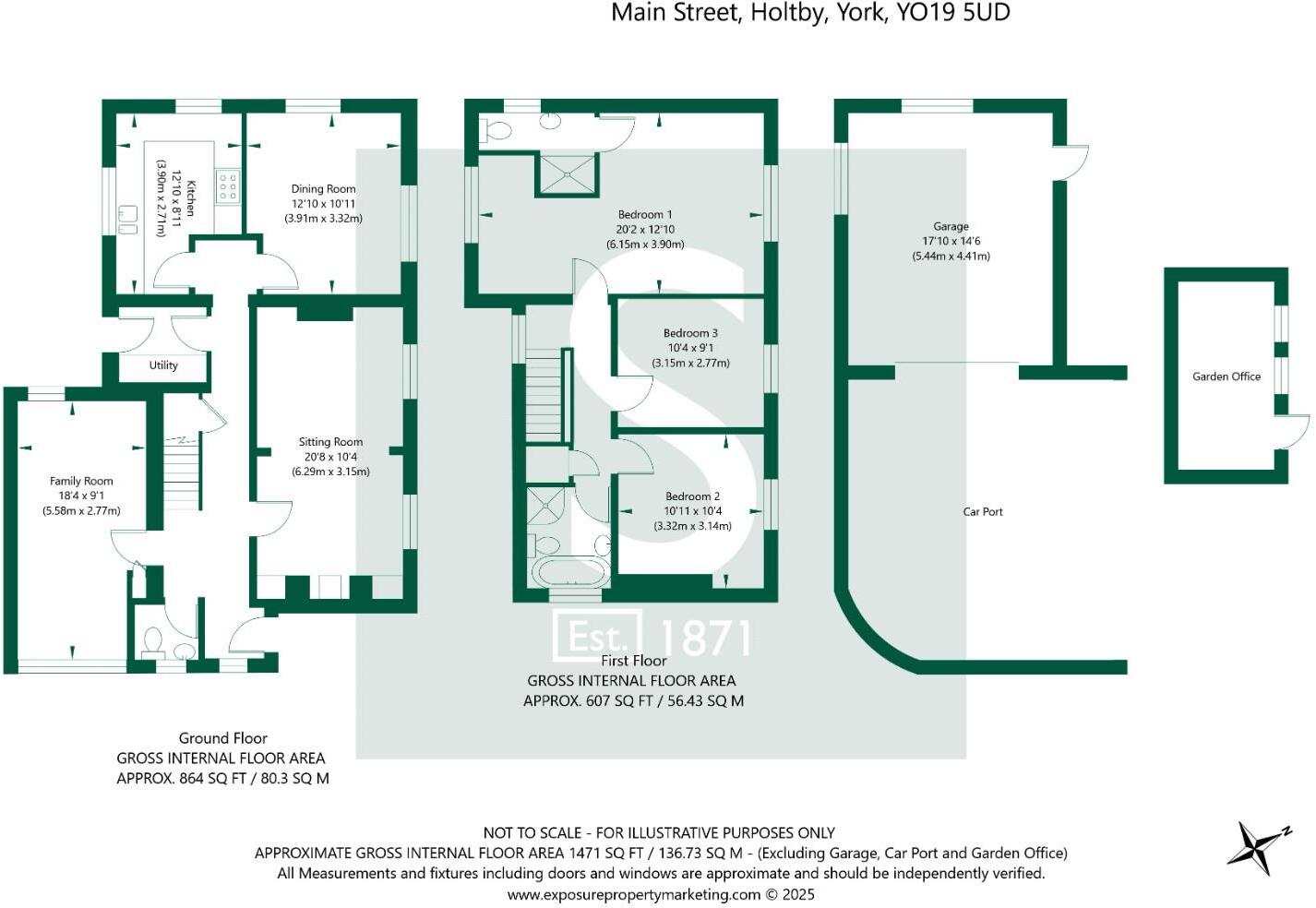Summary - Rose Cottage, Main Street, Holtby YO19 5UD
3 bed 3 bath Detached
Extensively modernised period home with large garden and workshop near York.
Detached period cottage extensively modernised throughout
Three double bedrooms; flexible ground floor could provide fourth bedroom
Large garden, veg plots, duck pen and separate garden office
Garage/workshop with vaulted ceiling; used for vehicle restoration
Off-street parking for approximately four cars; double car port
Period solid-brick walls (assumed uninsulated) may need insulation work
EPC D (61) and above-average council tax
No current planning permissions recorded
This extensively modernised detached cottage sits on a generous plot in the quiet village of Holtby, just east of York. The house blends traditional character — exposed beams, brick chimney, wood-burning stove — with recent upgrades throughout, giving move-in-ready accommodation for a growing family or commuter household.
The ground floor offers flexible living: a cottage-style sitting room, separate dining room (which could be opened into the kitchen), a family room that could serve as a fourth bedroom, modern fitted kitchen, utility and a down‑stairs cloakroom. Upstairs are three good double bedrooms, a master dressing area with en‑suite, and a modern family bathroom with both shower and freestanding claw-foot bath.
Outside there is a large lawned garden with veg plots and a duck pen, a purpose-built garden office, several outbuildings and a sizeable garage/workshop with vaulted ceiling currently used for vehicle restoration. Gravel drive and double car port provide off-street parking for around four cars. Broadband and mobile signal are described as average; the area is very affluent with low crime and easy transport links to York.
Important practical points: the building is a period property (pre‑1900) with solid brick walls (assumed uninsulated), an EPC rating of D (61) and above-average council tax. No current planning permissions are noted. These facts make the house a charming, well-updated rural family home that retains period character but may benefit from targeted energy-efficiency improvements in future.
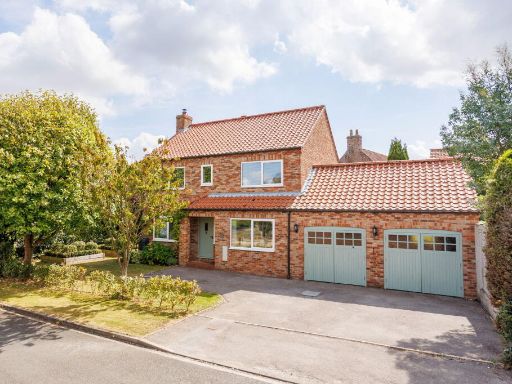 4 bedroom detached house for sale in Taylors Close, Holtby, York, YO19 5UU, YO19 — £650,000 • 4 bed • 2 bath • 1895 ft²
4 bedroom detached house for sale in Taylors Close, Holtby, York, YO19 5UU, YO19 — £650,000 • 4 bed • 2 bath • 1895 ft² 4 bedroom detached house for sale in Main Street, Holtby, York, YO19 5UD, YO19 — £600,000 • 4 bed • 2 bath • 1833 ft²
4 bedroom detached house for sale in Main Street, Holtby, York, YO19 5UD, YO19 — £600,000 • 4 bed • 2 bath • 1833 ft²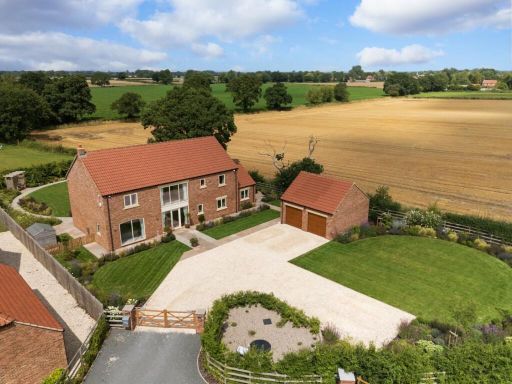 5 bedroom detached house for sale in Field Lane, Holtby, York, YO19 — £1,100,000 • 5 bed • 3 bath • 2880 ft²
5 bedroom detached house for sale in Field Lane, Holtby, York, YO19 — £1,100,000 • 5 bed • 3 bath • 2880 ft²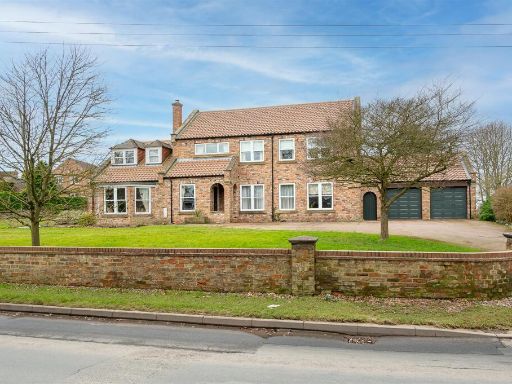 4 bedroom detached house for sale in Main Street, Holtby, York, YO19 5UD, YO19 — £1,150,000 • 4 bed • 3 bath • 2701 ft²
4 bedroom detached house for sale in Main Street, Holtby, York, YO19 5UD, YO19 — £1,150,000 • 4 bed • 3 bath • 2701 ft²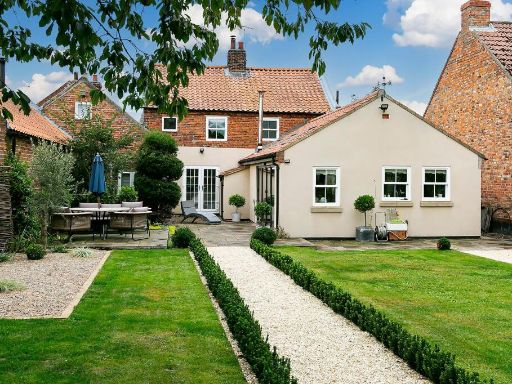 4 bedroom house for sale in Melbourne, York, North Yorkshire, YO42 4QJ, YO42 — £543,000 • 4 bed • 1 bath • 1665 ft²
4 bedroom house for sale in Melbourne, York, North Yorkshire, YO42 4QJ, YO42 — £543,000 • 4 bed • 1 bath • 1665 ft²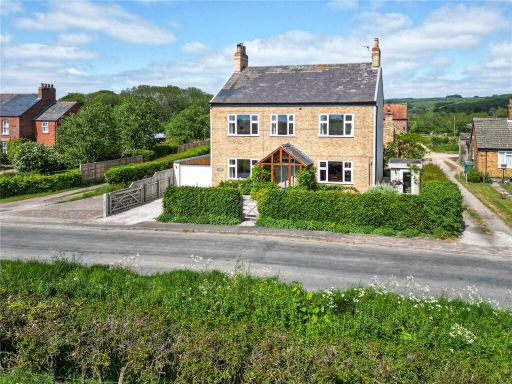 4 bedroom detached house for sale in Meltonby, Pocklington, York, YO42 — £650,000 • 4 bed • 3 bath • 2371 ft²
4 bedroom detached house for sale in Meltonby, Pocklington, York, YO42 — £650,000 • 4 bed • 3 bath • 2371 ft²