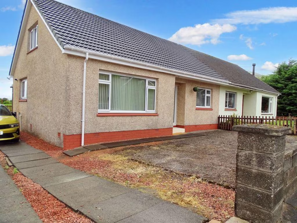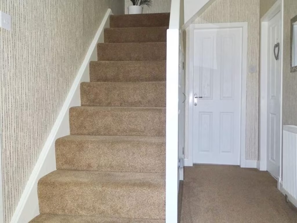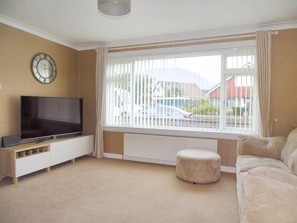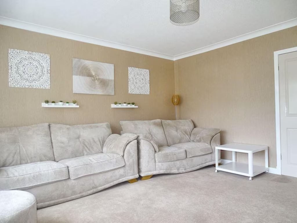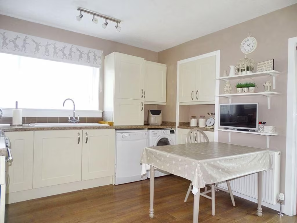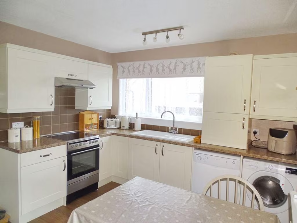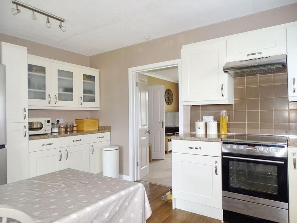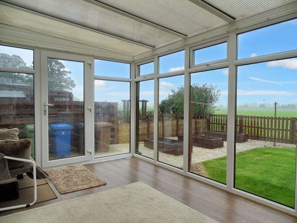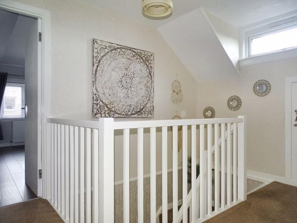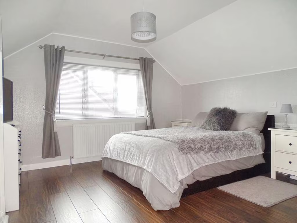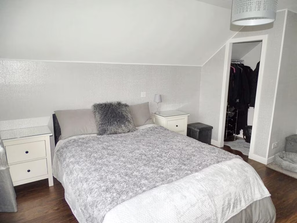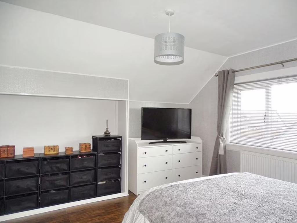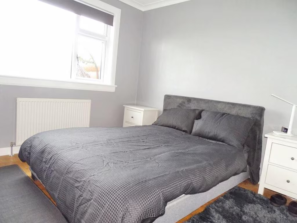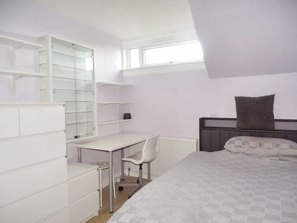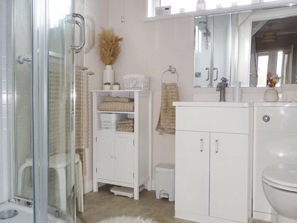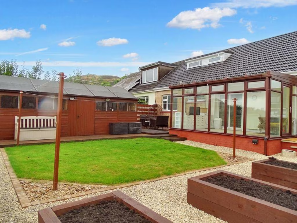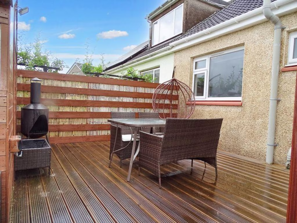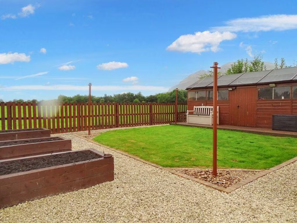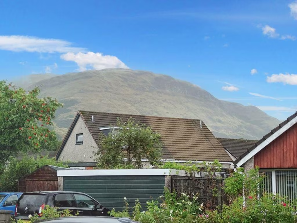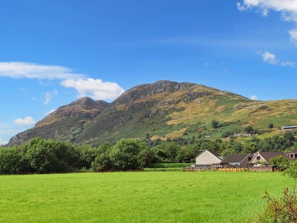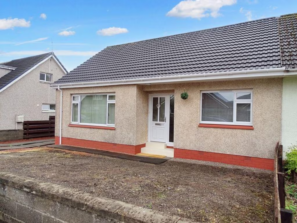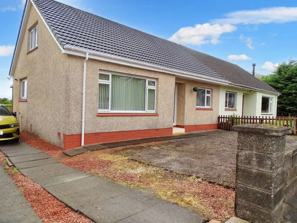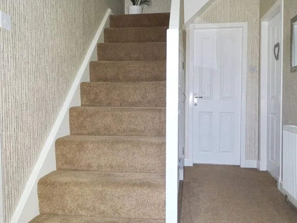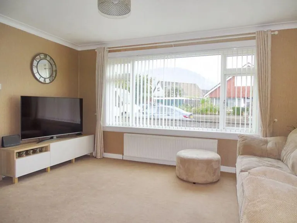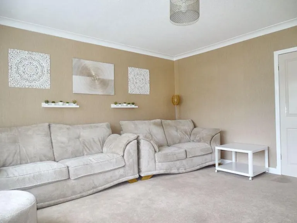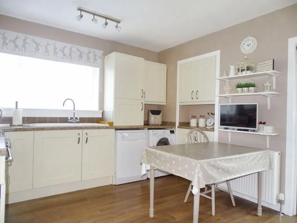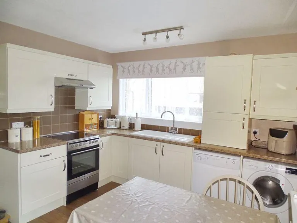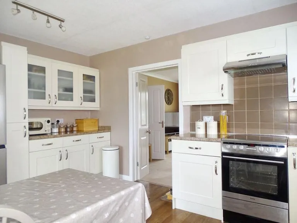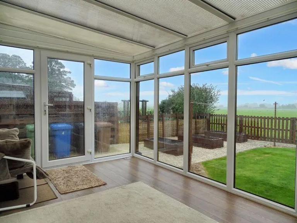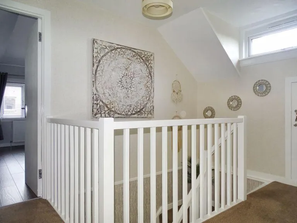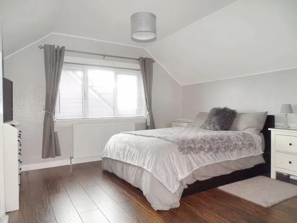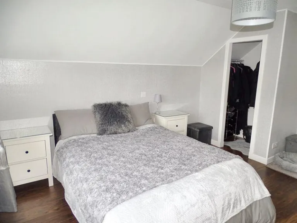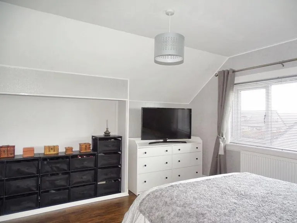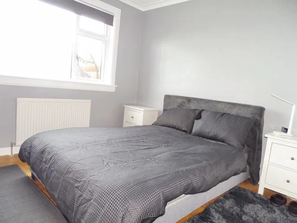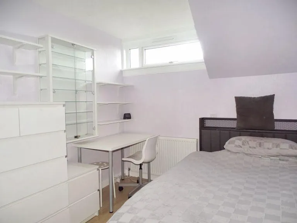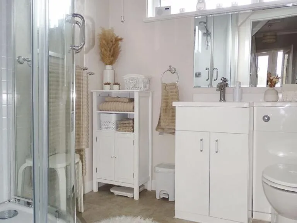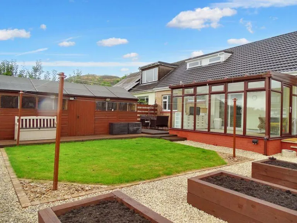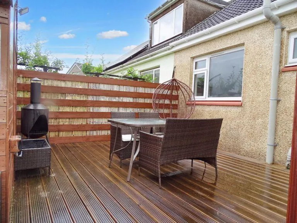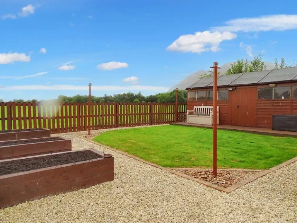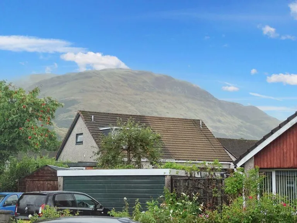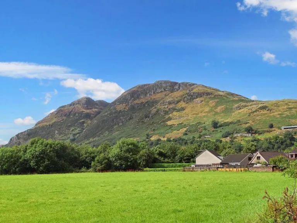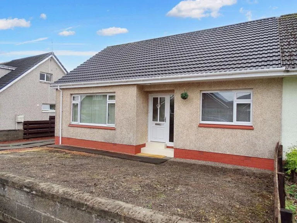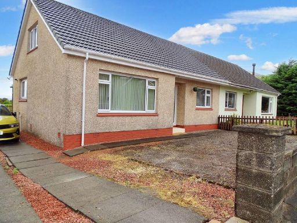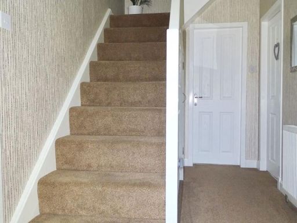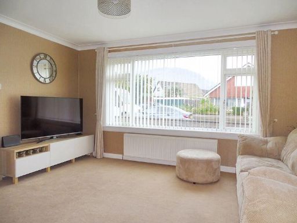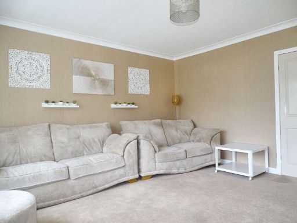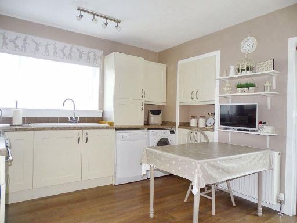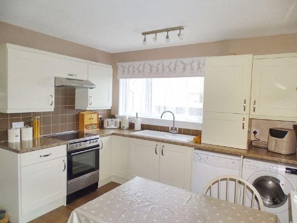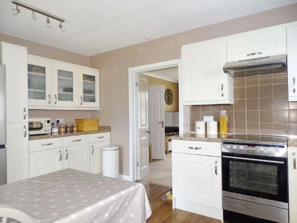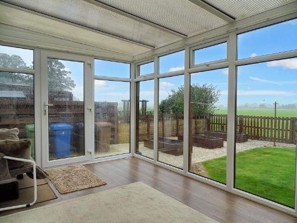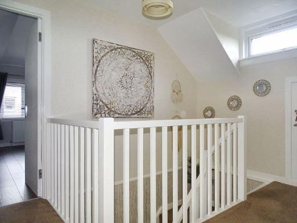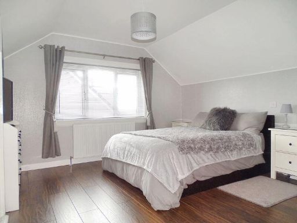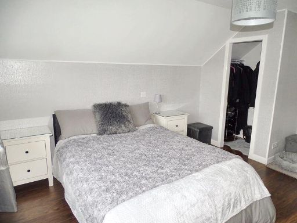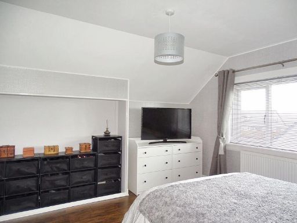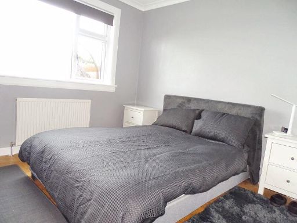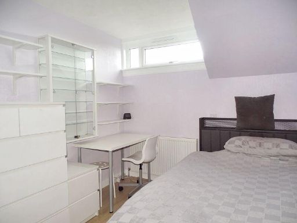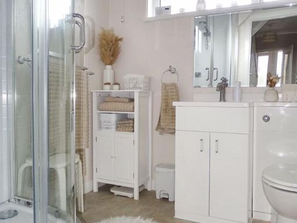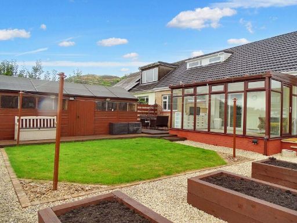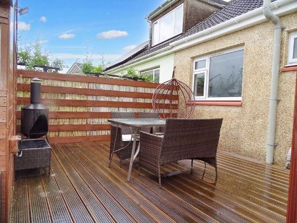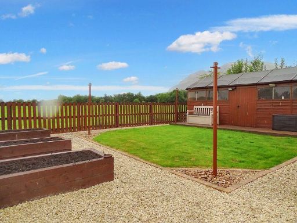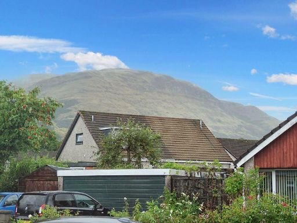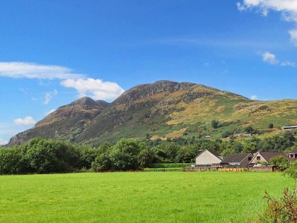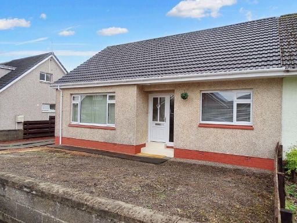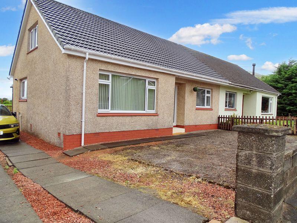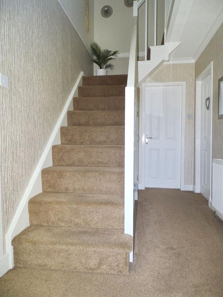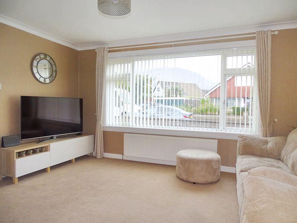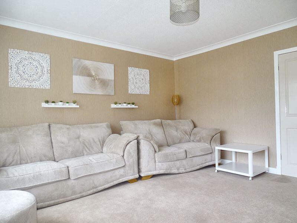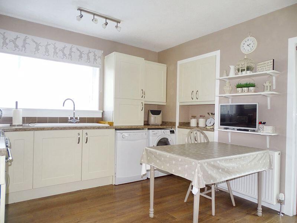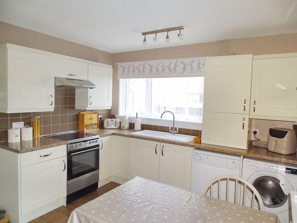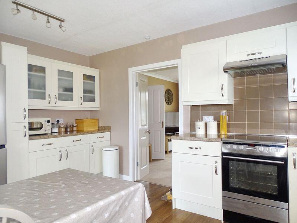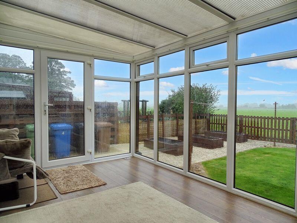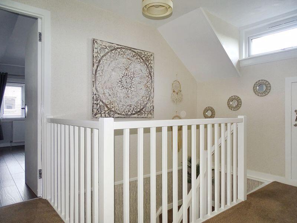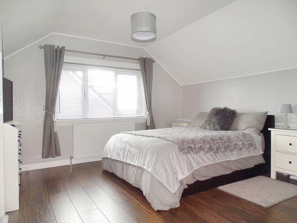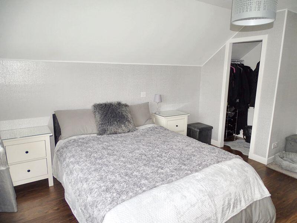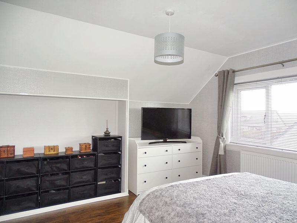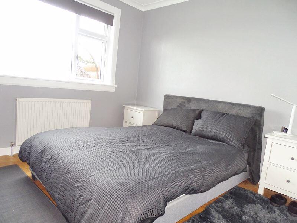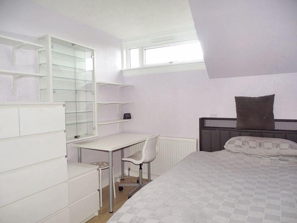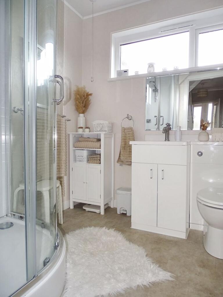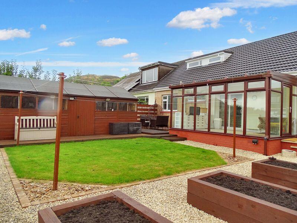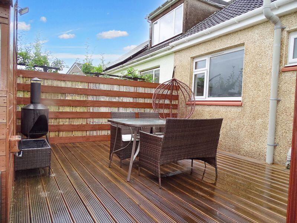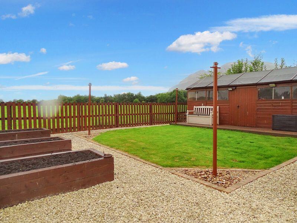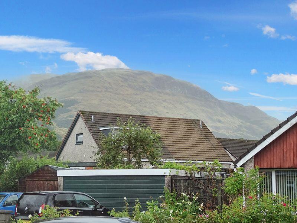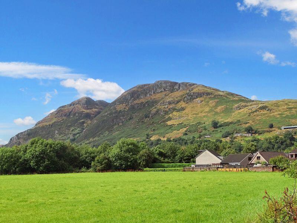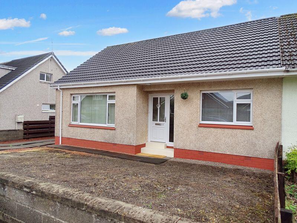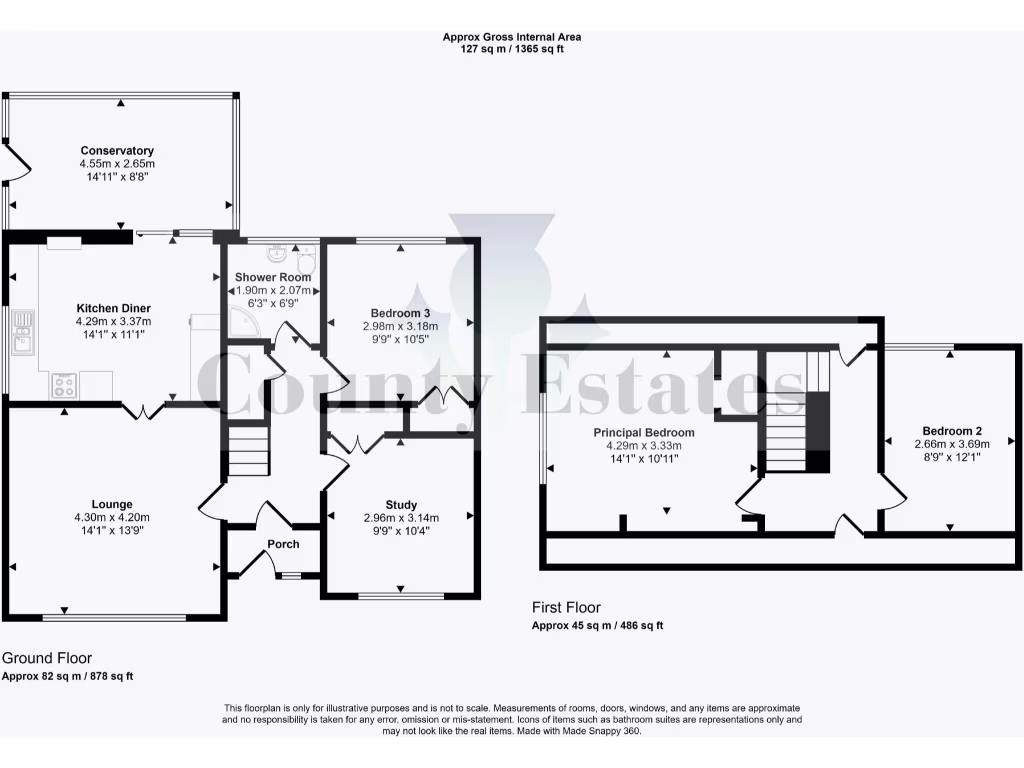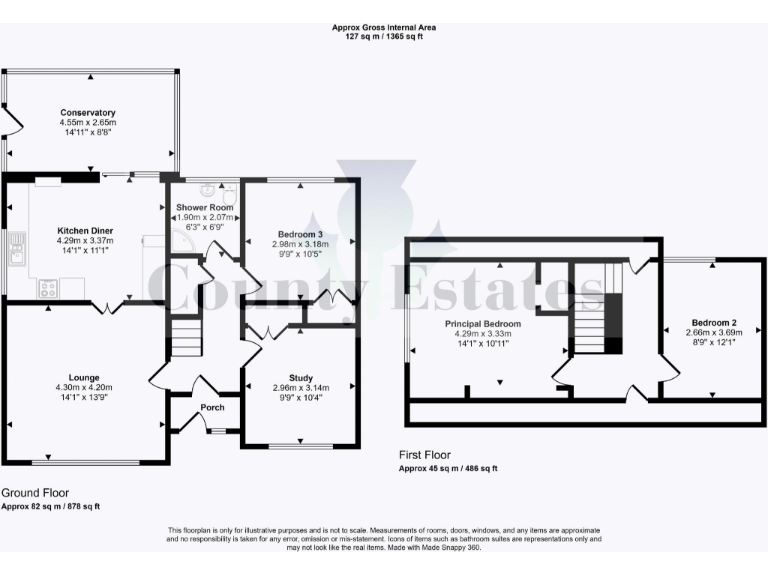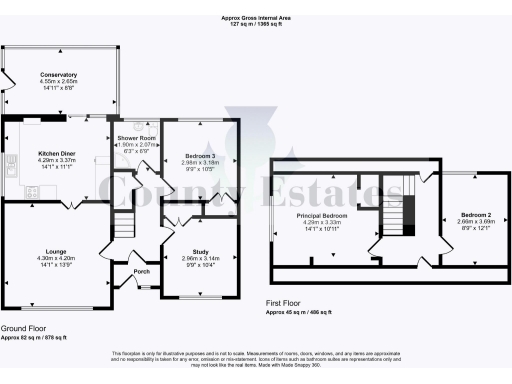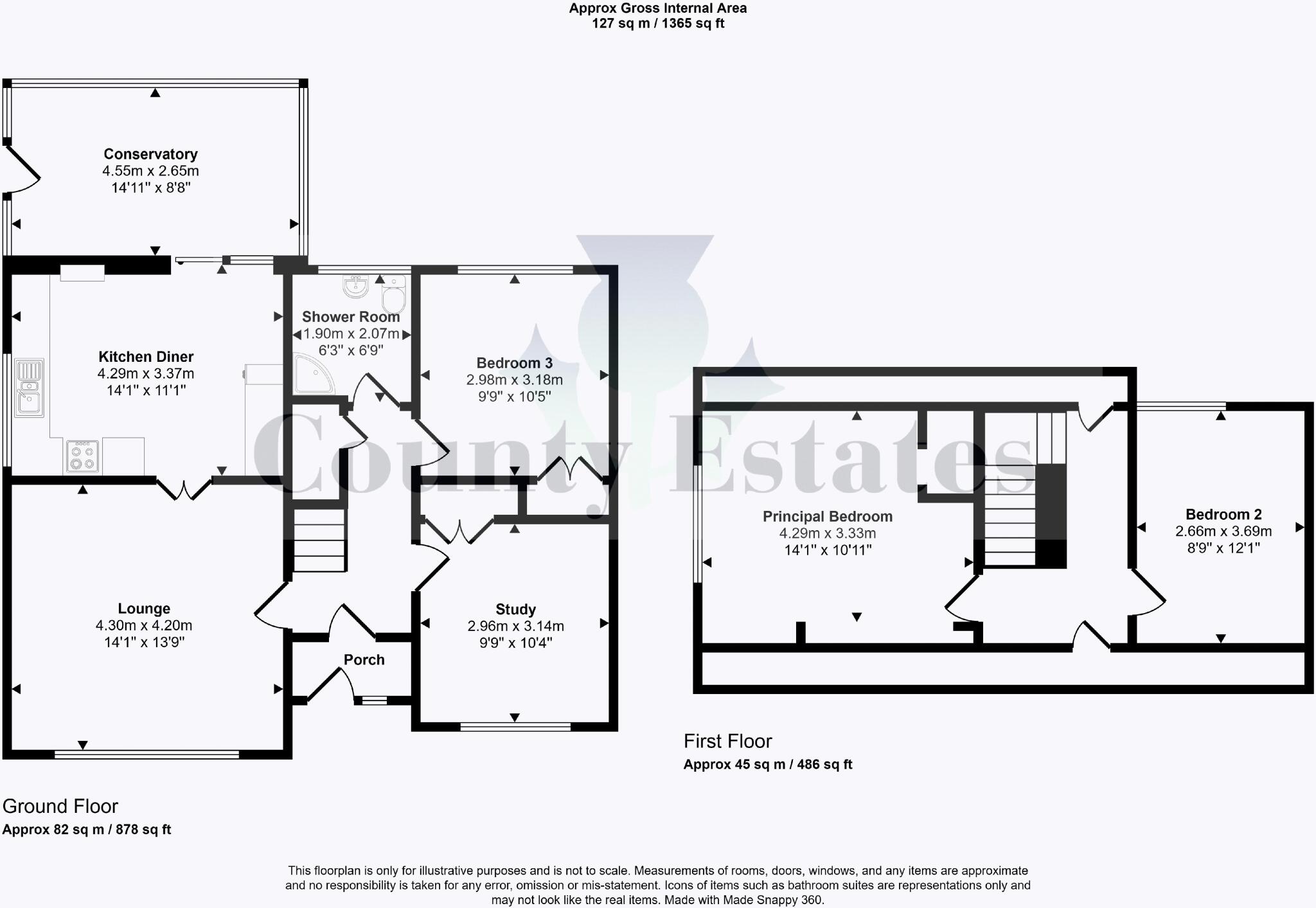Summary - 4, CRAIGHORN, MENSTRIE FK11 7HE
4 bed 1 bath Semi-Detached
Four double bedrooms, conservatory and driveway with outstanding hill views — ideal for families.
Panoramic Ochil Hills views from property
A spacious semi‑detached chalet villa with panoramic Ochil Hills views, arranged over two levels and offering four double bedrooms. The ground floor layout includes two downstairs bedrooms, a lounge, conservatory and breakfasting kitchen — a practical arrangement for family life or multigenerational living. Off‑street parking for around three vehicles and private front and secluded rear gardens add outdoor flexibility.
Practical features include gas central heating and double glazing, plus fast broadband and excellent mobile signal for modern living. The conservatory brings extra light and usable space, while the upstairs bedrooms make a quieter sleeping area. Proximity to Menstrie amenities, local school, sports centre and good road links to Stirling, Glasgow and Edinburgh make this a convenient base.
Buyers should note the property is average in overall size for this type and has a single family shower room only — important for larger households. The exterior and some garden areas appear dated and partly unlandscaped, so cosmetic updating and landscaping will likely be required. The wider area is recorded with higher deprivation indicators, which may factor into long‑term resale expectations.
This home suits families seeking generous internal space and excellent views who are willing to accept modest updating and a single bathroom. It also offers straightforward renovation potential for someone wanting to add value while enjoying a peaceful village location at the foot of the Ochil Hills.
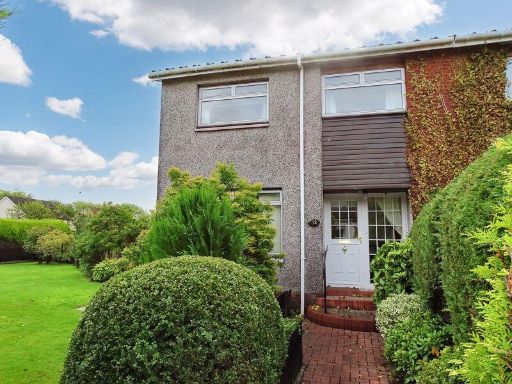 3 bedroom semi-detached house for sale in 12 Losshill, Menstrie FK11 7HQ, FK11 — £223,000 • 3 bed • 2 bath • 1342 ft²
3 bedroom semi-detached house for sale in 12 Losshill, Menstrie FK11 7HQ, FK11 — £223,000 • 3 bed • 2 bath • 1342 ft²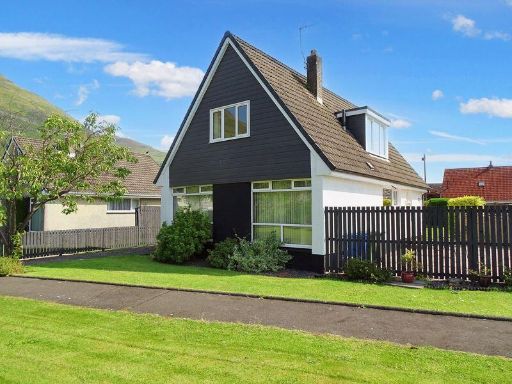 3 bedroom detached house for sale in 7 Myretoungate, Alva FK12 5NH, FK12 — £269,000 • 3 bed • 2 bath • 1264 ft²
3 bedroom detached house for sale in 7 Myretoungate, Alva FK12 5NH, FK12 — £269,000 • 3 bed • 2 bath • 1264 ft²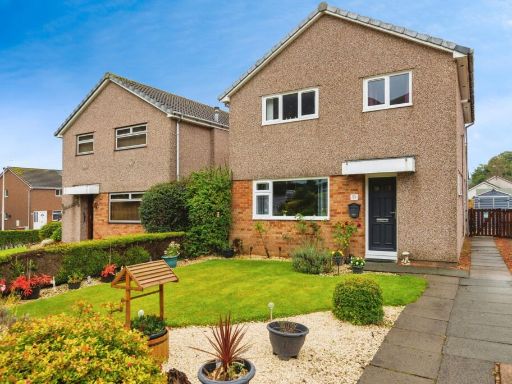 4 bedroom detached house for sale in Kingseat Drive, Tillicoultry, FK13 — £250,000 • 4 bed • 2 bath • 1228 ft²
4 bedroom detached house for sale in Kingseat Drive, Tillicoultry, FK13 — £250,000 • 4 bed • 2 bath • 1228 ft²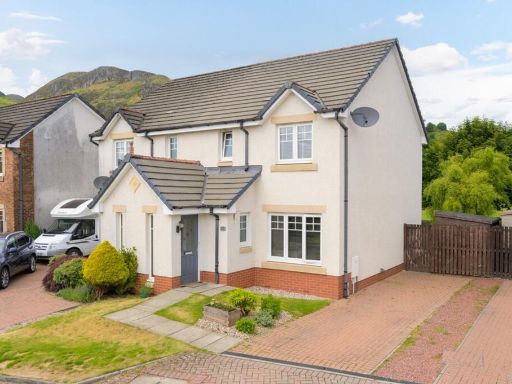 3 bedroom semi-detached house for sale in Birch Grove, Menstrie, FK11 — £235,000 • 3 bed • 2 bath • 827 ft²
3 bedroom semi-detached house for sale in Birch Grove, Menstrie, FK11 — £235,000 • 3 bed • 2 bath • 827 ft²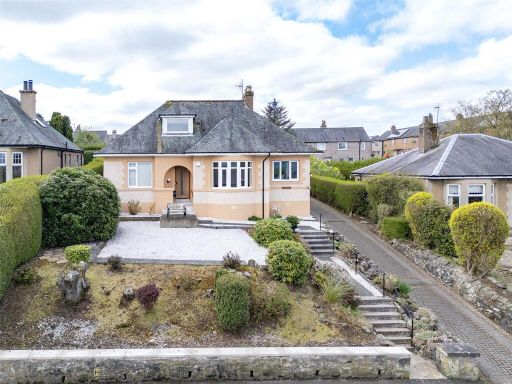 3 bedroom detached house for sale in 134 Bannockburn Road, Stirling, FK7 — £315,000 • 3 bed • 1 bath • 1335 ft²
3 bedroom detached house for sale in 134 Bannockburn Road, Stirling, FK7 — £315,000 • 3 bed • 1 bath • 1335 ft² 3 bedroom detached house for sale in Rowan Crescent, Menstrie, FK11 — £255,000 • 3 bed • 2 bath • 904 ft²
3 bedroom detached house for sale in Rowan Crescent, Menstrie, FK11 — £255,000 • 3 bed • 2 bath • 904 ft²