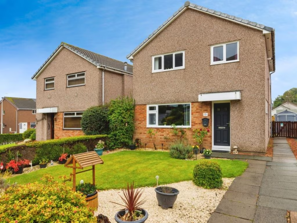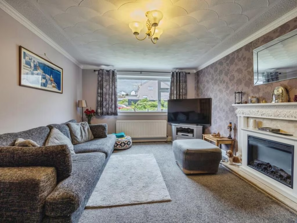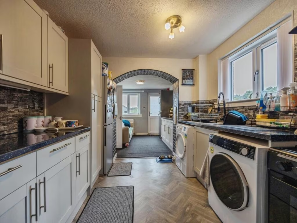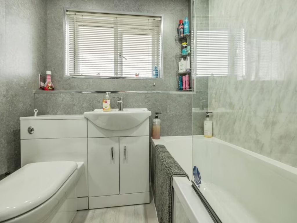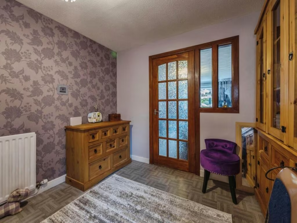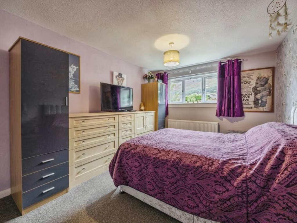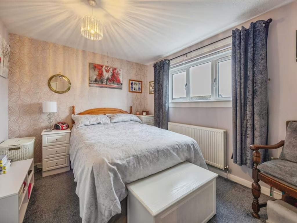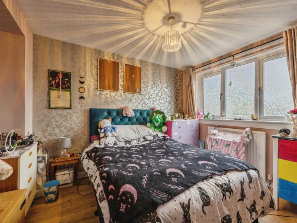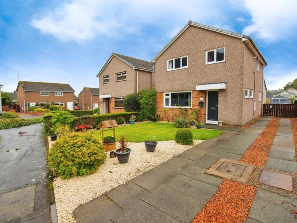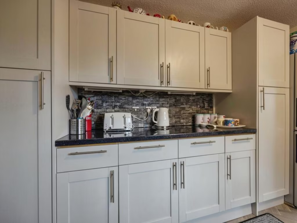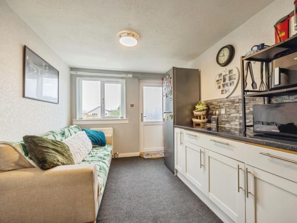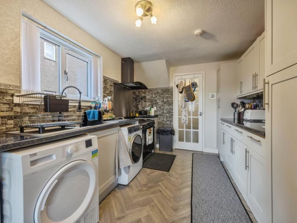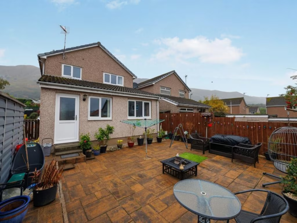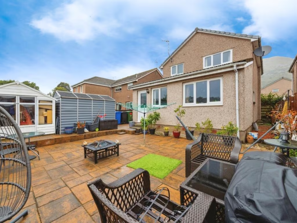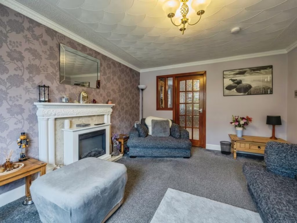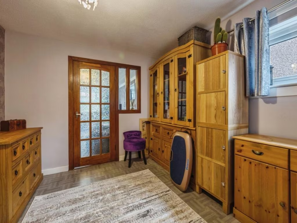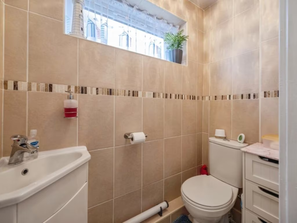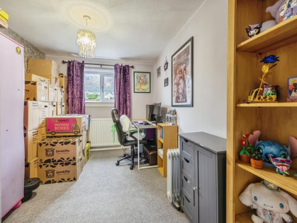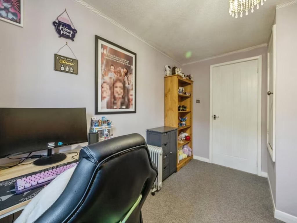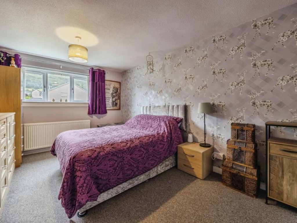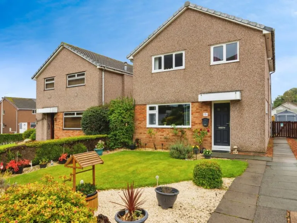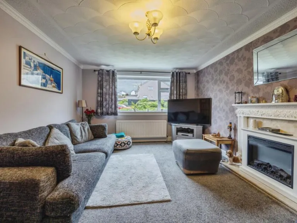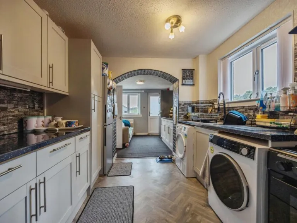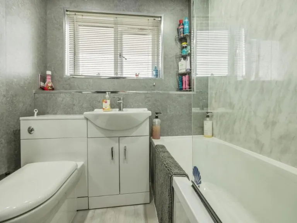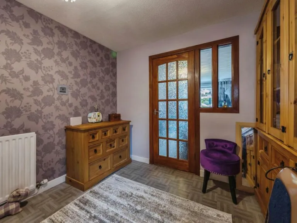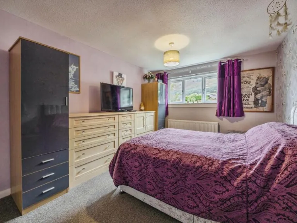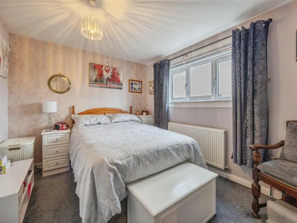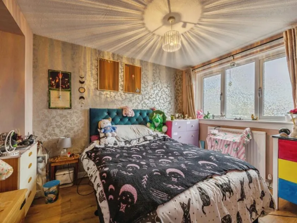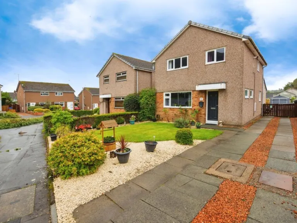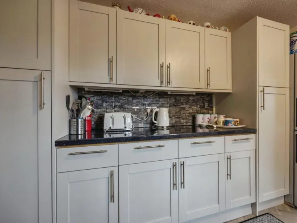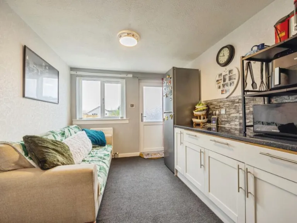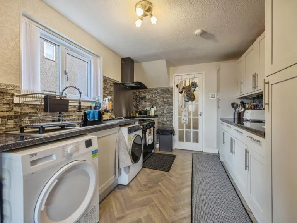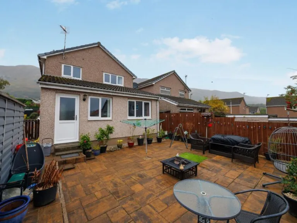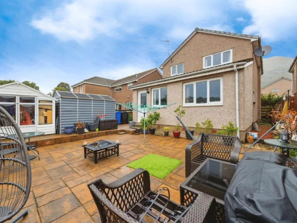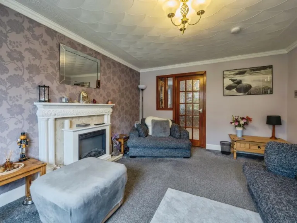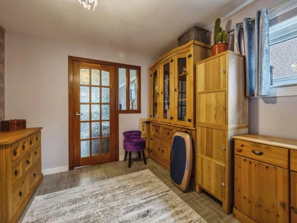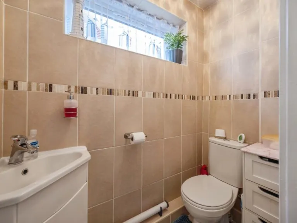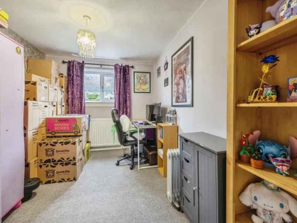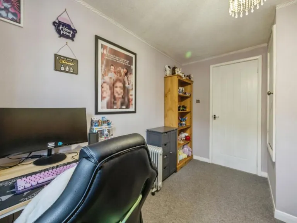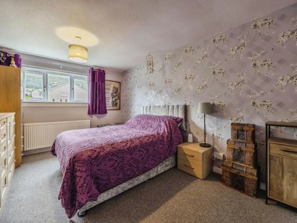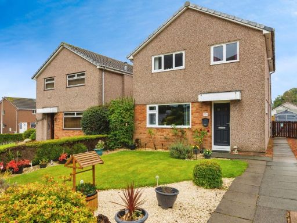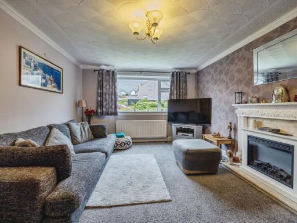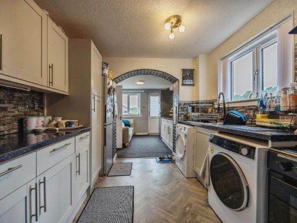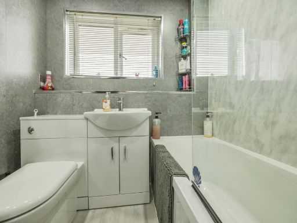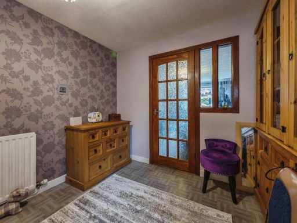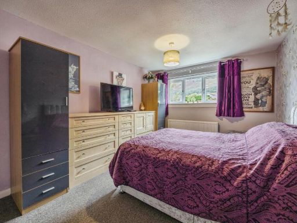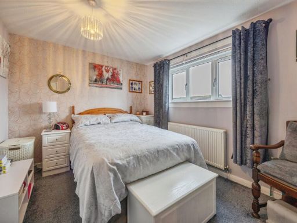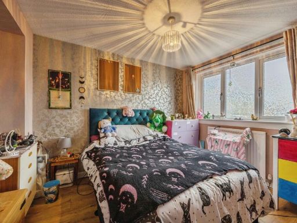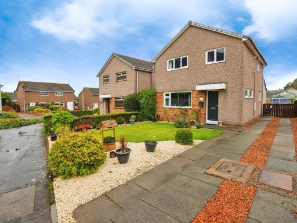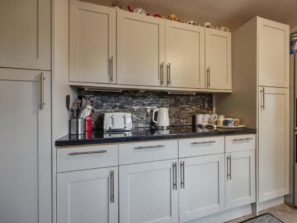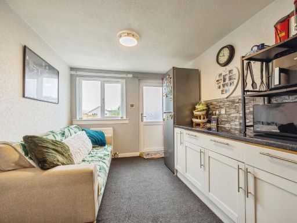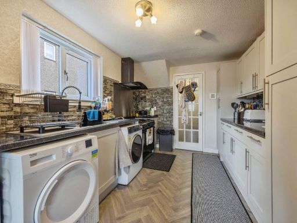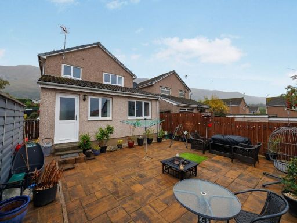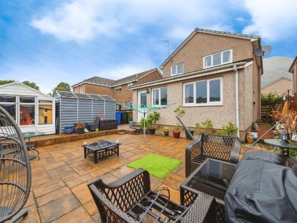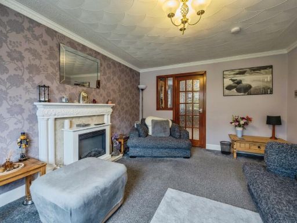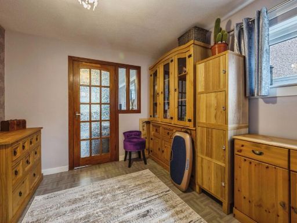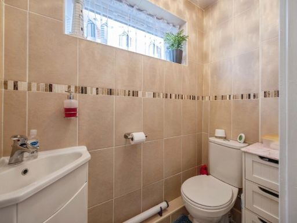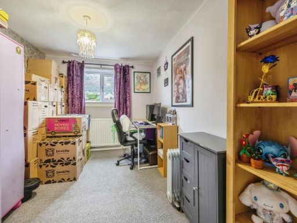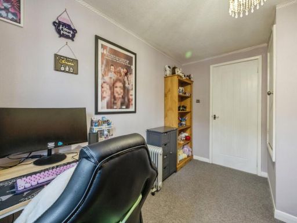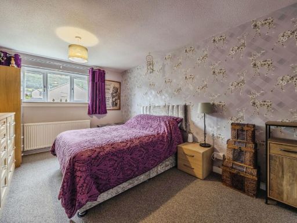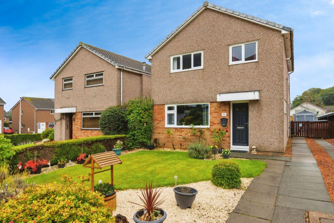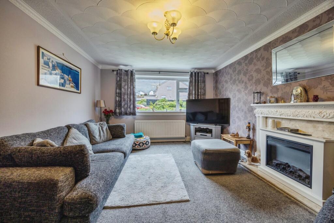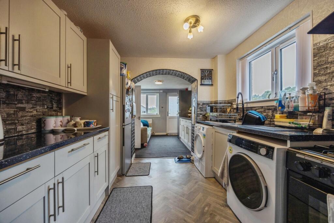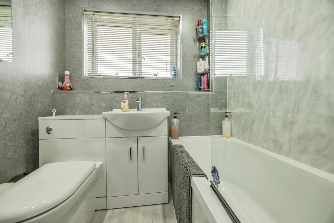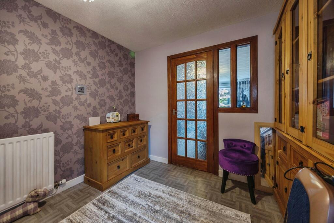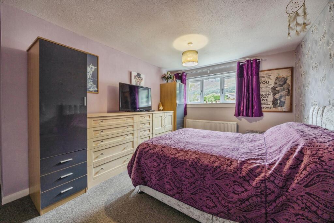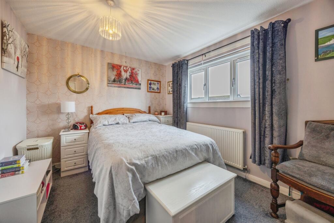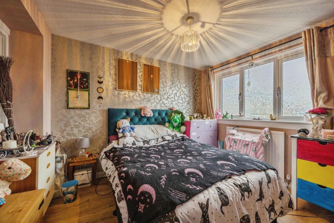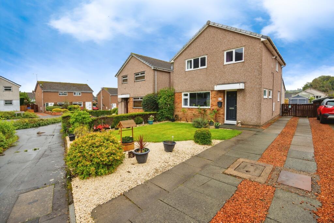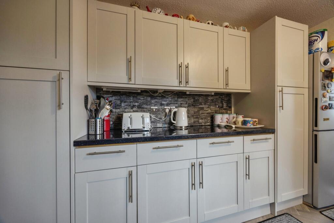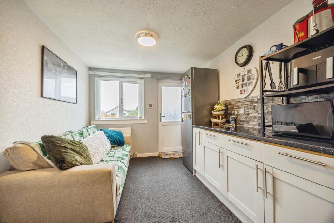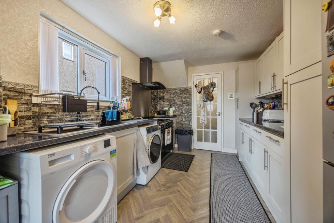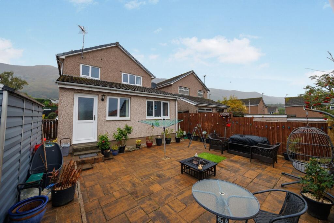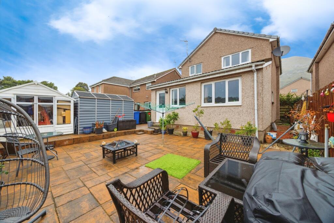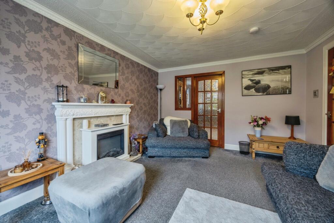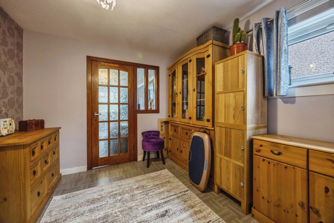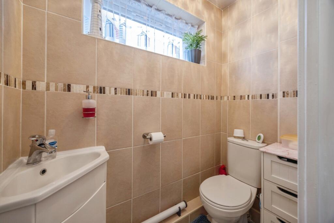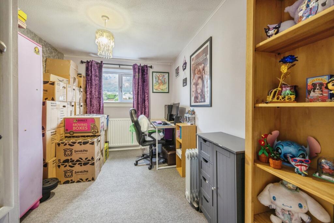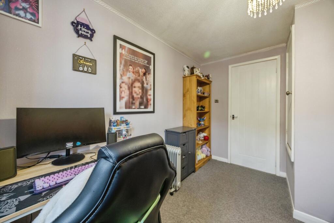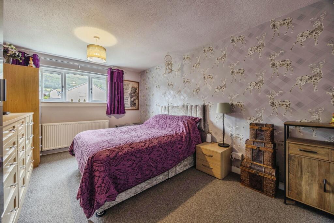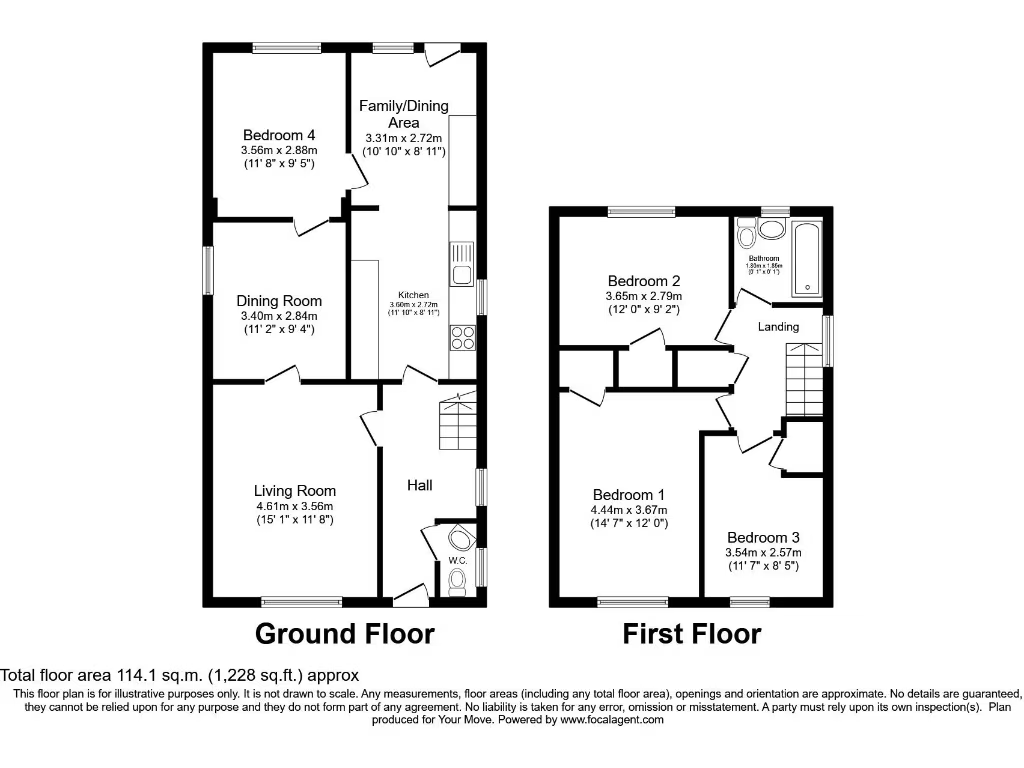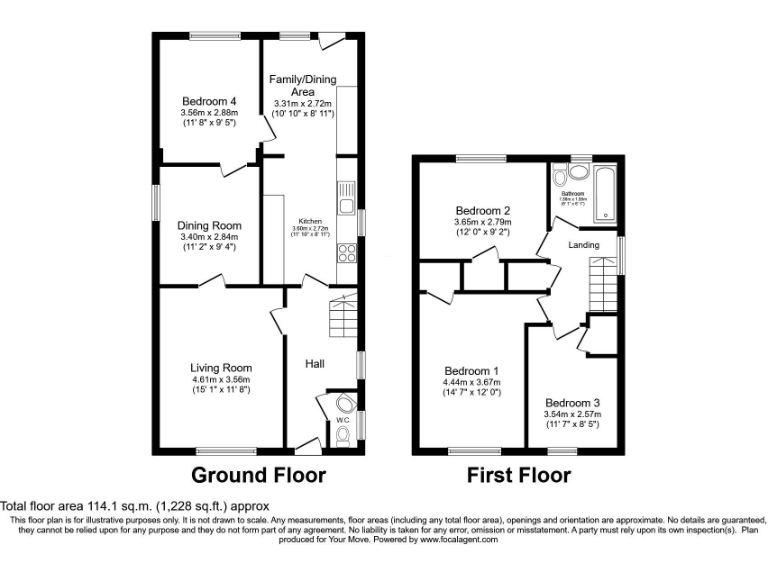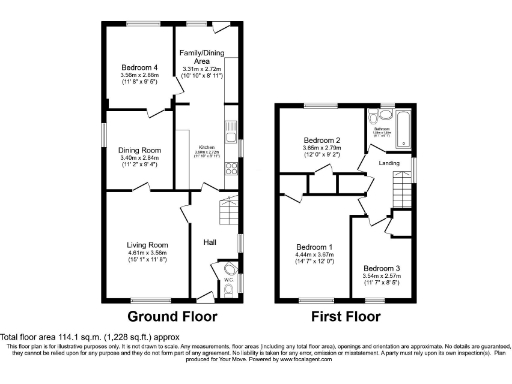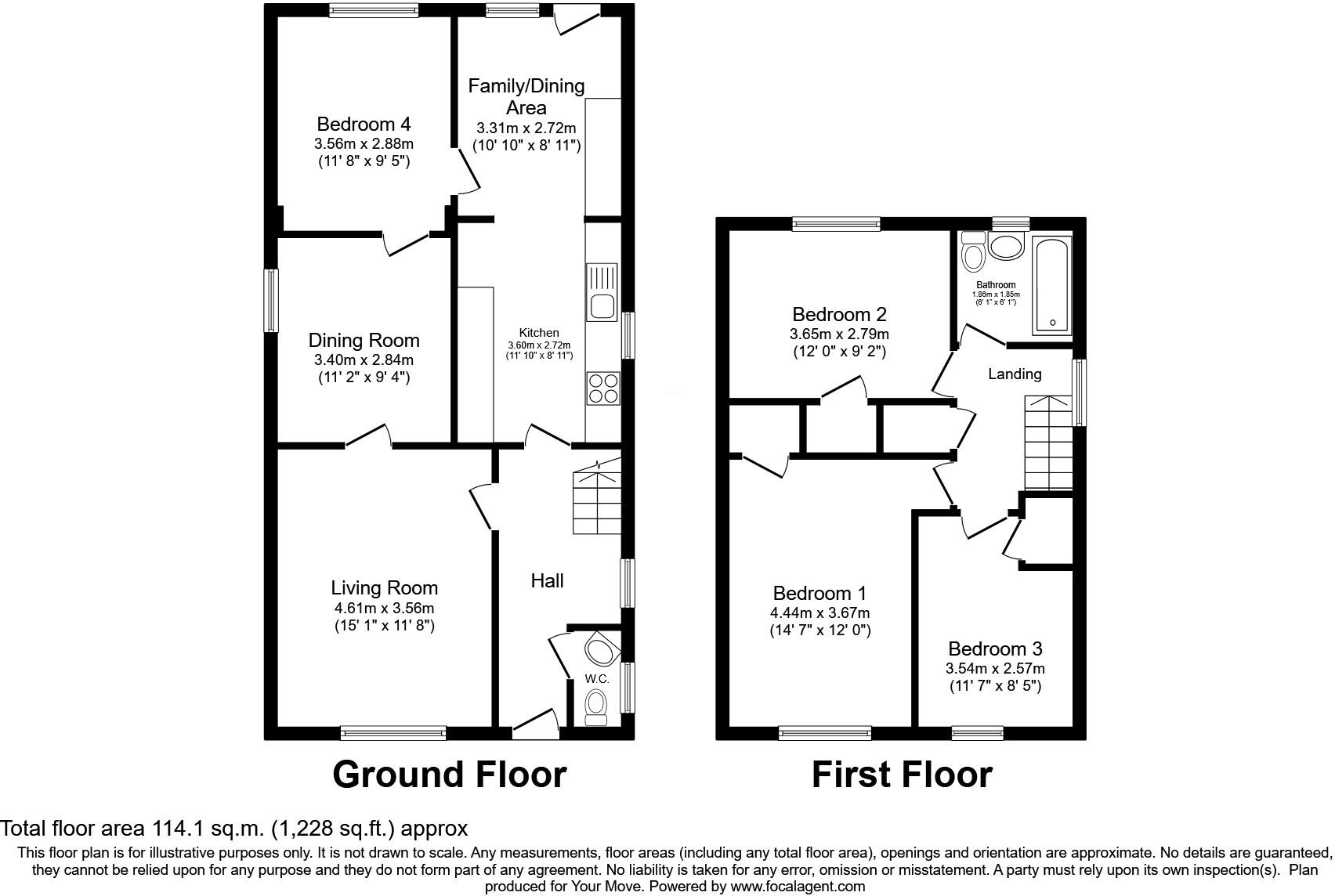Summary - 32, KINGSEAT DRIVE, TILLICOULTRY FK13 6RE
Four double bedrooms across two levels, flexible family accommodation
Set beneath the Ochil Hills, this four-double-bedroom detached villa delivers flexible family living across two well-proportioned levels. The house offers a bright lounge with hillside views, a separate dining room, and an open kitchen with family/dining area — practical spaces for everyday life and entertaining.
Externally the home benefits from a private driveway with off-street parking and a sunny, low‑maintenance rear garden ideal for outdoor dining or children’s play. Broadband speeds are fast and mobile signal is excellent, supporting home working and streaming. The property is freehold and presented in a tidy, modern suburban style typical of a 1970s estate.
Important considerations: the property sits in an area with high deprivation indicators and local classification notes social-renter pressures; prospective buyers should factor local socioeconomic context into long-term plans. Council tax is above average. The house is an average-sized detached family home (approx. 1,228 sq ft) and offers practical scope for modest updating rather than major structural works.
This home will suit families seeking scenic, semi-rural living with strong connectivity and straightforward maintenance. Early viewing is recommended to appreciate the hillside outlook and flexible layout.
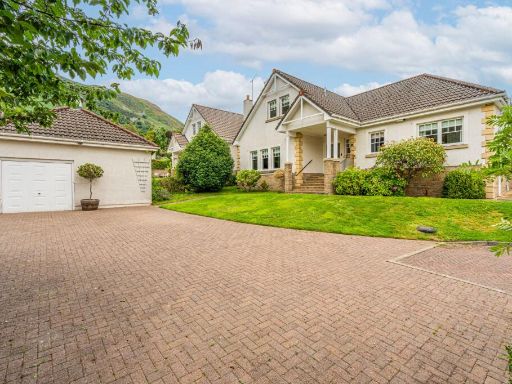 5 bedroom detached house for sale in Willison Crescent, Tillicoultry, FK13 — £399,000 • 5 bed • 3 bath • 1916 ft²
5 bedroom detached house for sale in Willison Crescent, Tillicoultry, FK13 — £399,000 • 5 bed • 3 bath • 1916 ft²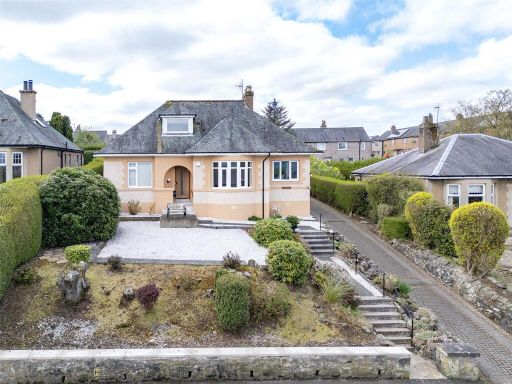 3 bedroom detached house for sale in 134 Bannockburn Road, Stirling, FK7 — £315,000 • 3 bed • 1 bath • 1335 ft²
3 bedroom detached house for sale in 134 Bannockburn Road, Stirling, FK7 — £315,000 • 3 bed • 1 bath • 1335 ft²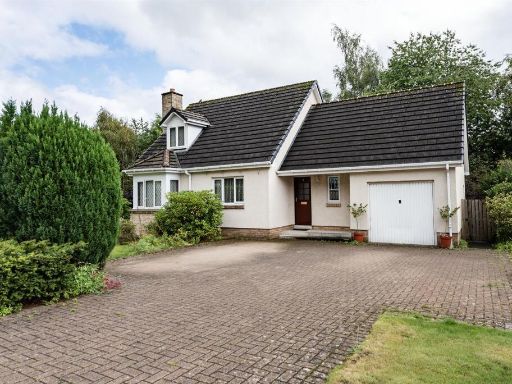 3 bedroom detached house for sale in 1 Armour Place, Tillicoultry FK13 6RW, FK13 — £330,000 • 3 bed • 2 bath • 1173 ft²
3 bedroom detached house for sale in 1 Armour Place, Tillicoultry FK13 6RW, FK13 — £330,000 • 3 bed • 2 bath • 1173 ft²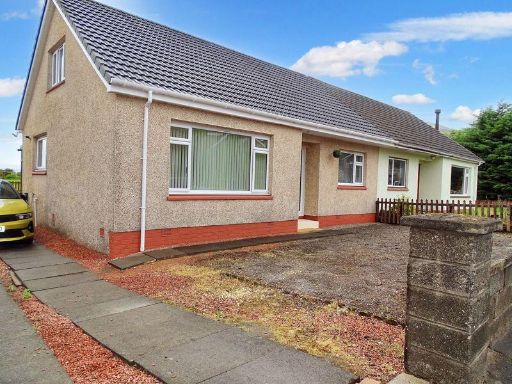 4 bedroom semi-detached house for sale in 4 Craighorn, Menstrie Fk11 7HE, FK11 — £239,000 • 4 bed • 1 bath • 1365 ft²
4 bedroom semi-detached house for sale in 4 Craighorn, Menstrie Fk11 7HE, FK11 — £239,000 • 4 bed • 1 bath • 1365 ft²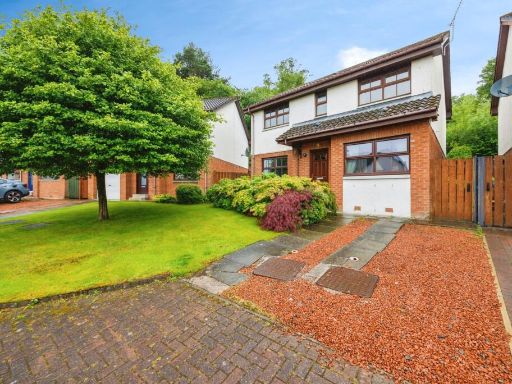 4 bedroom detached house for sale in Castle Drive, Airth, Falkirk, Stirlingshire, FK2 — £299,000 • 4 bed • 3 bath • 1368 ft²
4 bedroom detached house for sale in Castle Drive, Airth, Falkirk, Stirlingshire, FK2 — £299,000 • 4 bed • 3 bath • 1368 ft²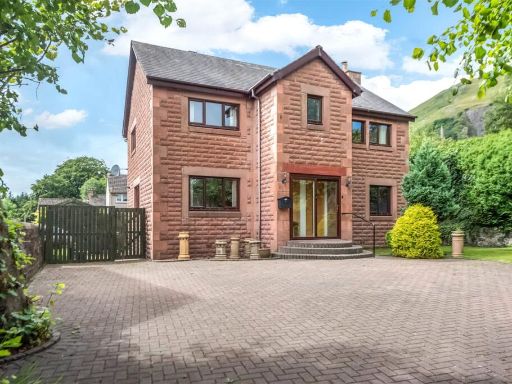 4 bedroom detached house for sale in 42A, Upper Mill Street, Tillicoultry, FK13 — £340,000 • 4 bed • 3 bath • 1582 ft²
4 bedroom detached house for sale in 42A, Upper Mill Street, Tillicoultry, FK13 — £340,000 • 4 bed • 3 bath • 1582 ft²