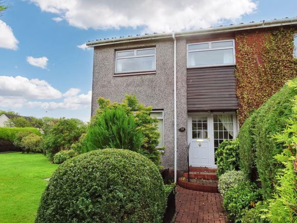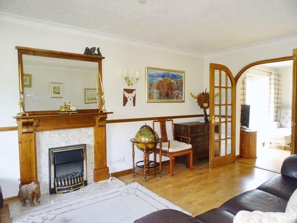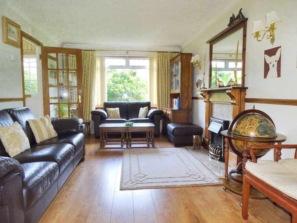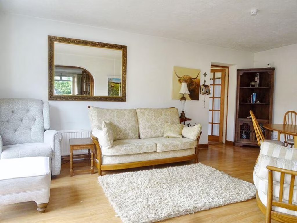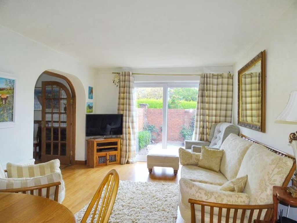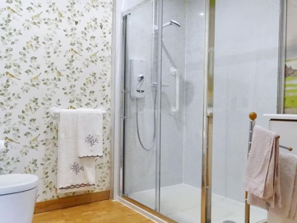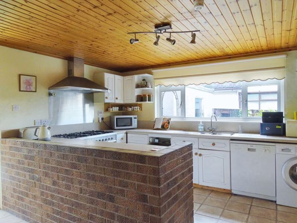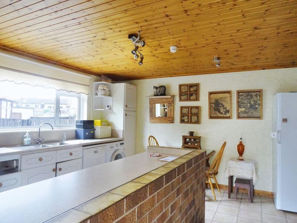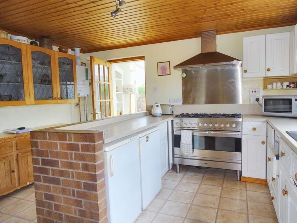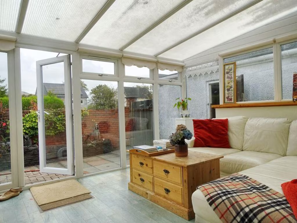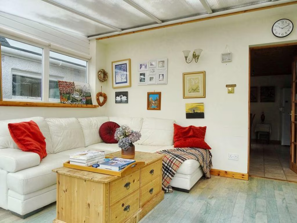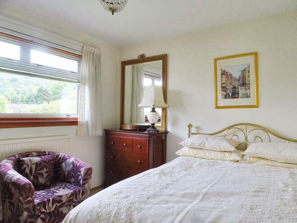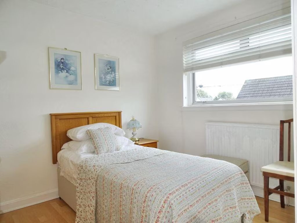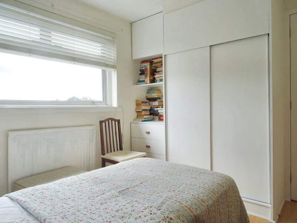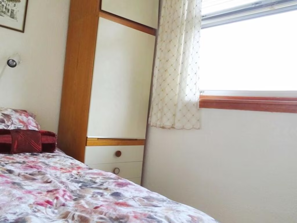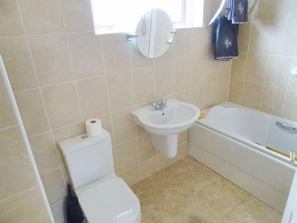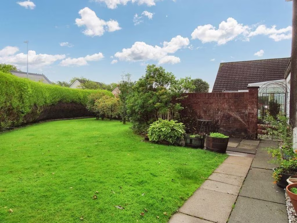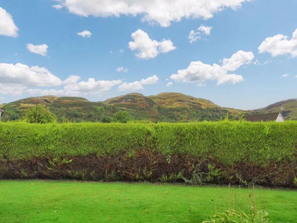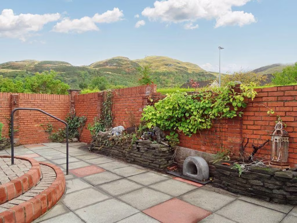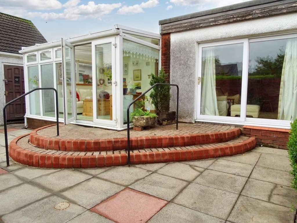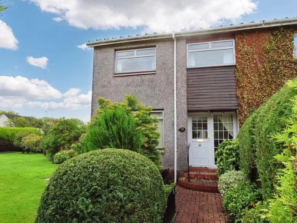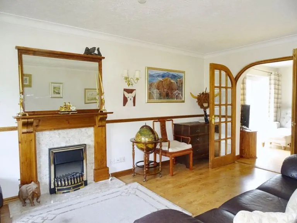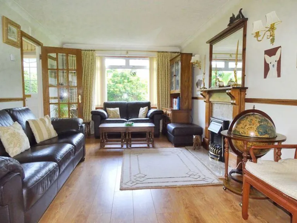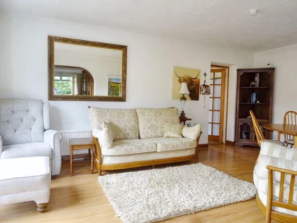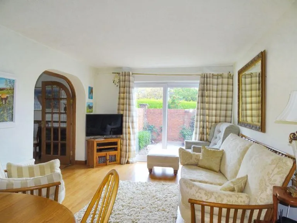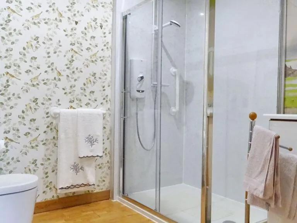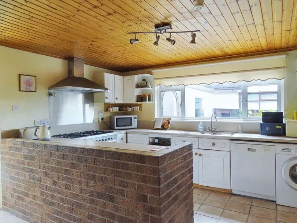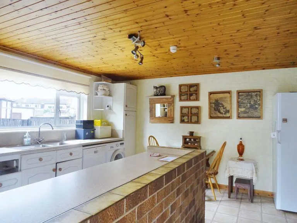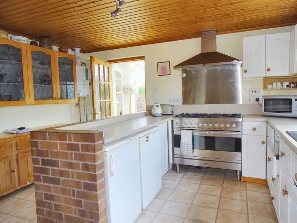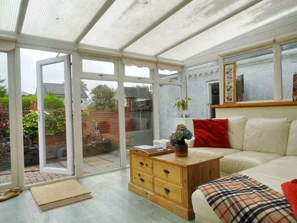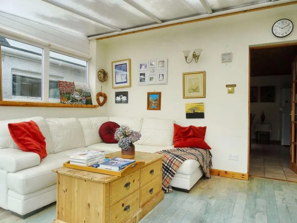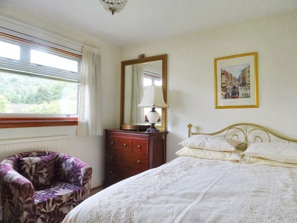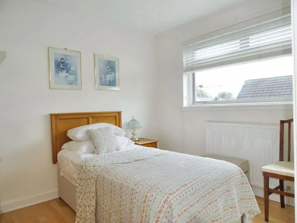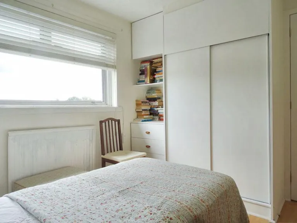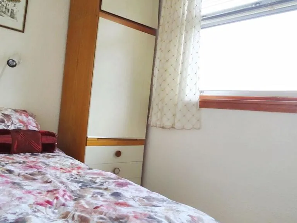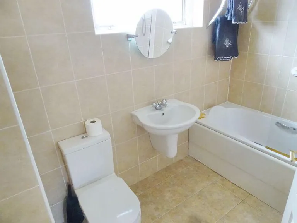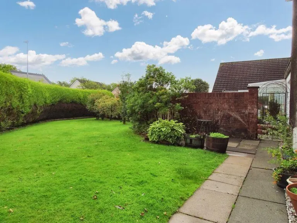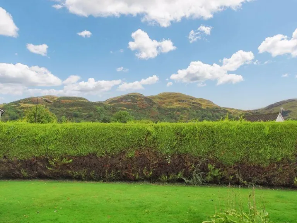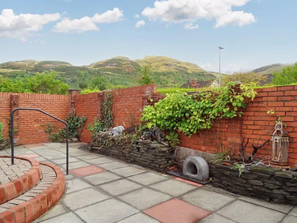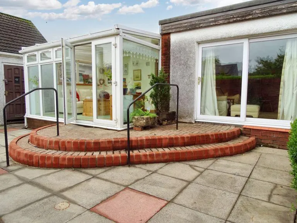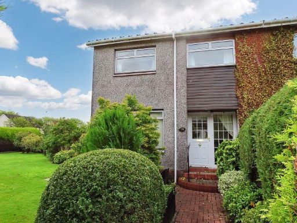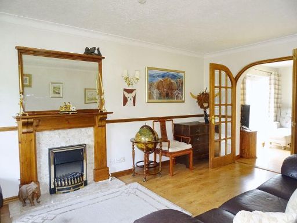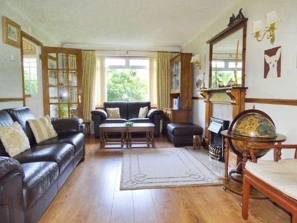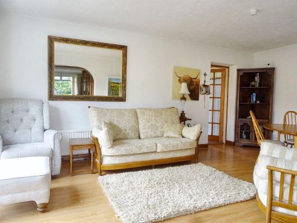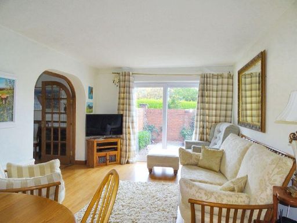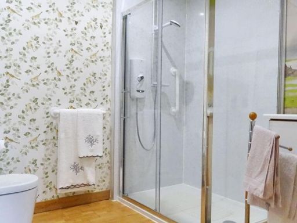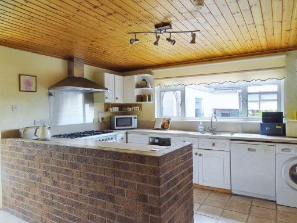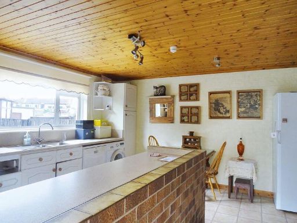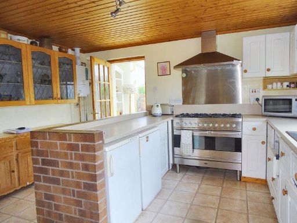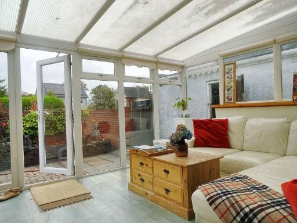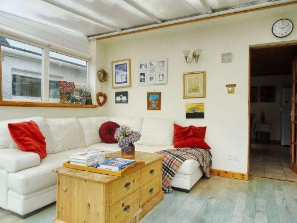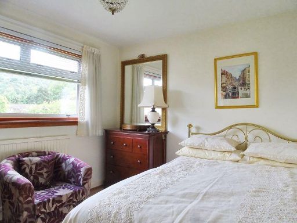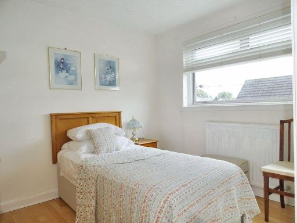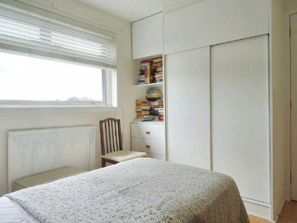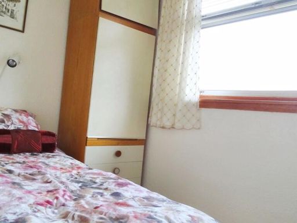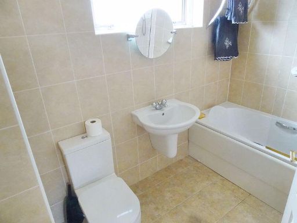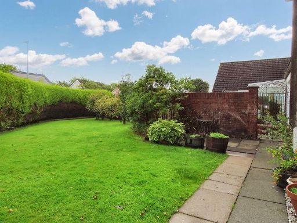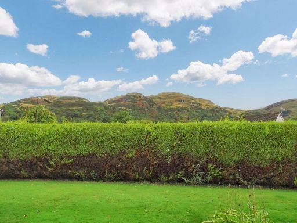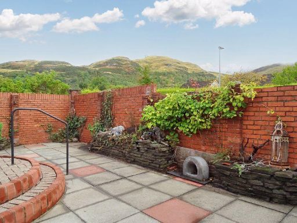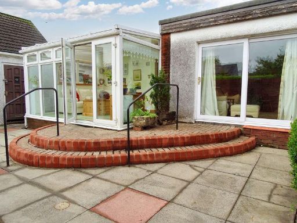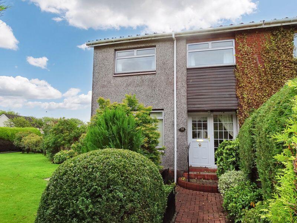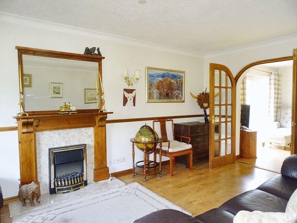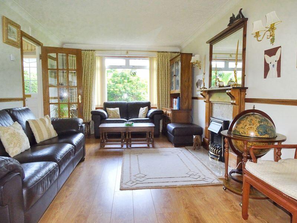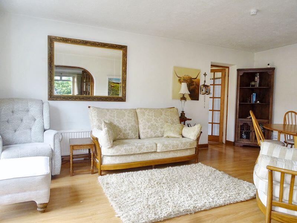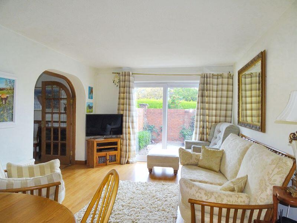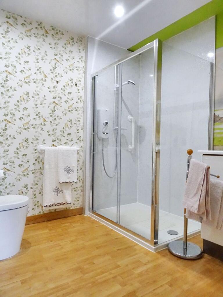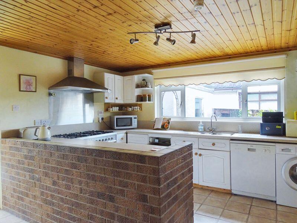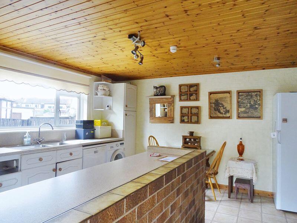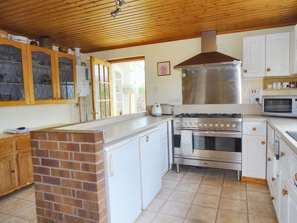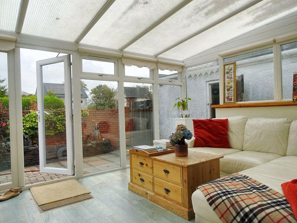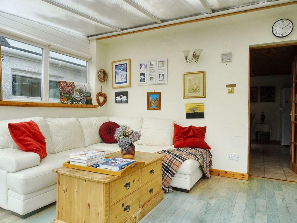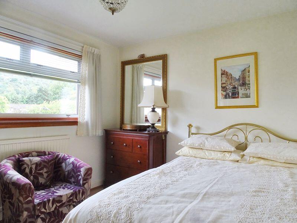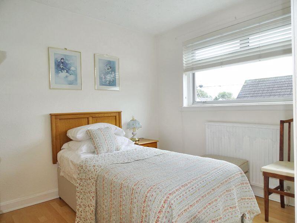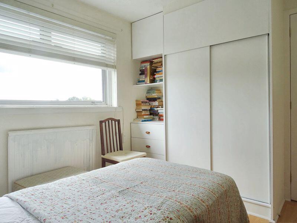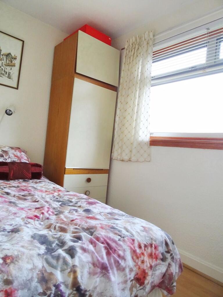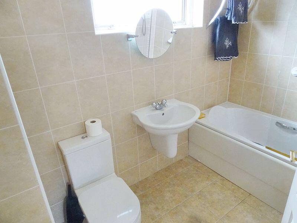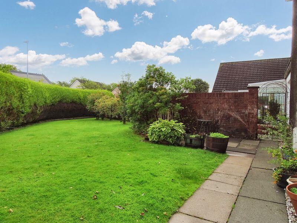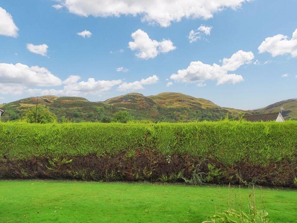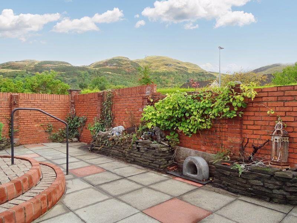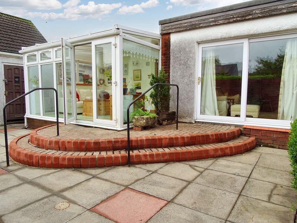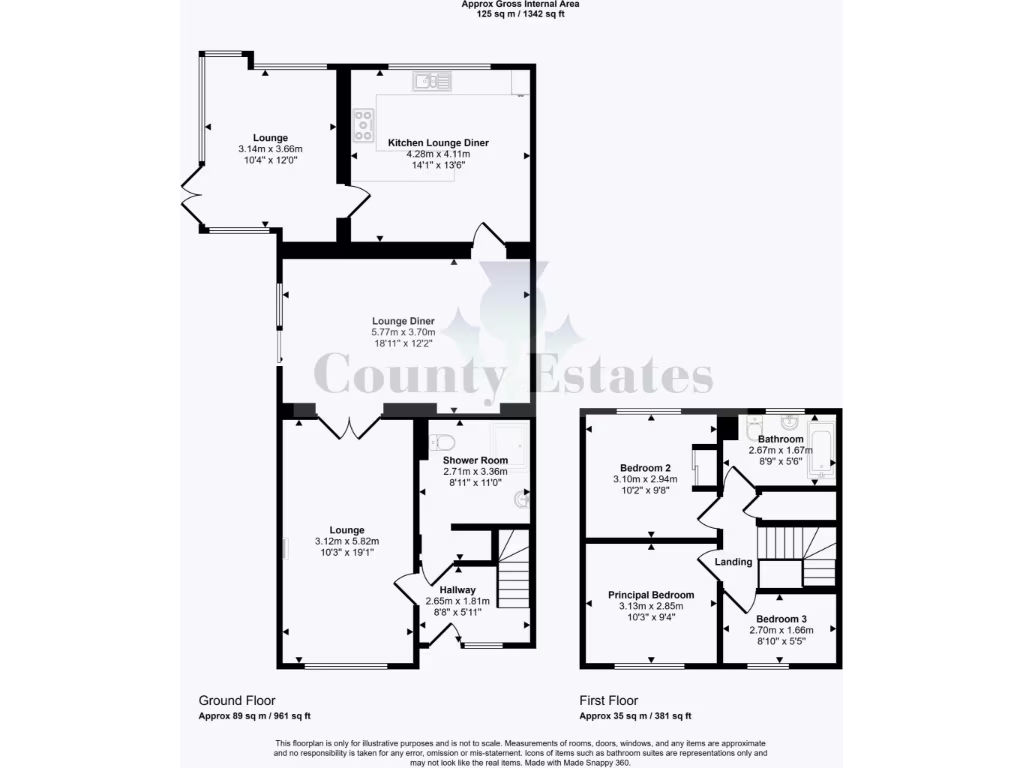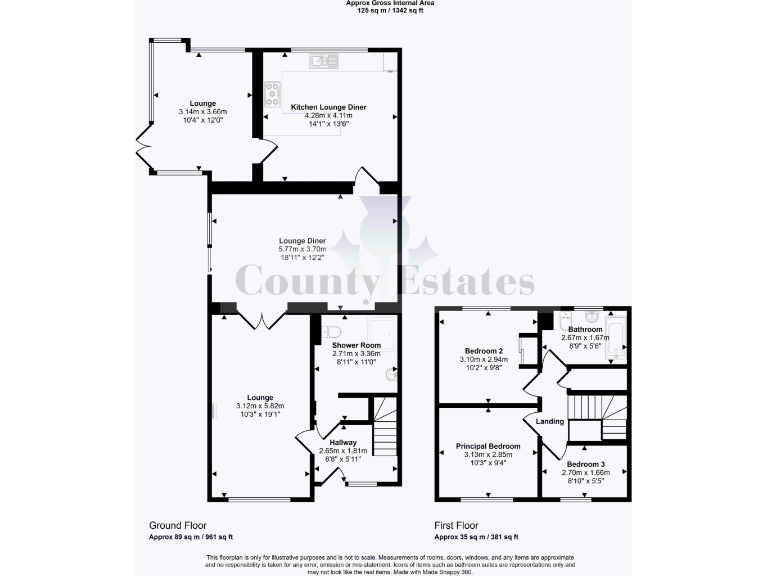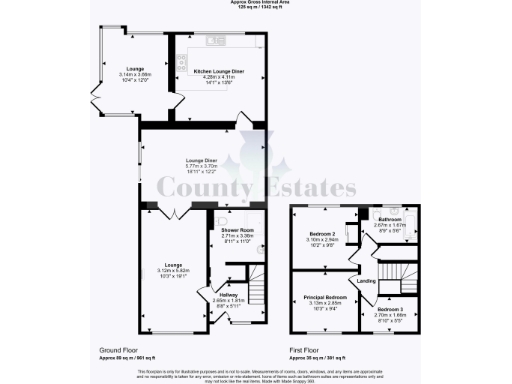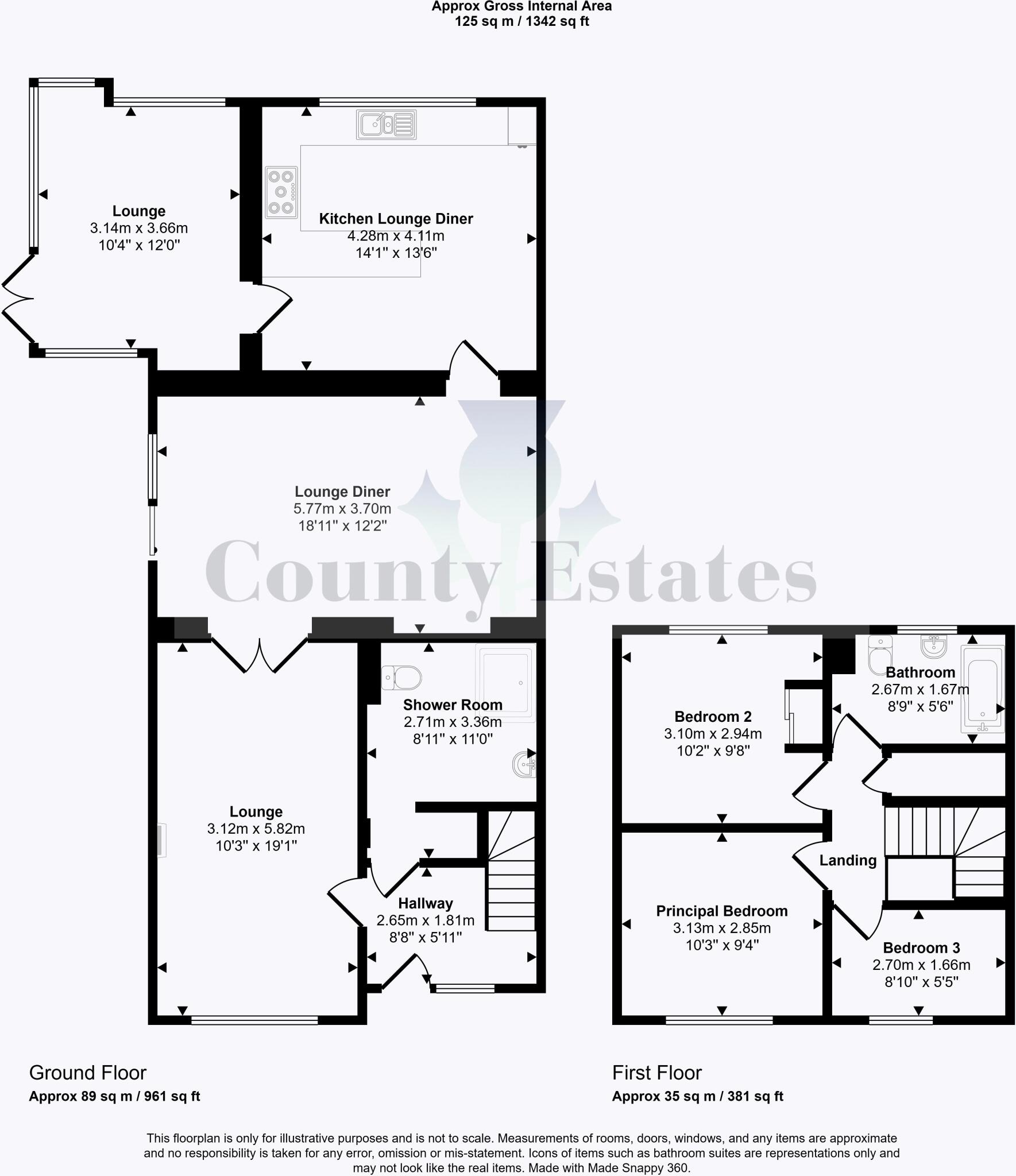Summary - 12, LOSSHILL, MENSTRIE FK11 7HQ
3 bed 2 bath Semi-Detached
Spacious, view-facing family home with garden, garage and renovation potential..
Three bedrooms across two floors, approx. 1,342 sq ft
Spacious lounge plus bright dining/sitting room
Downstairs shower room and upstairs family bathroom
Fully fitted kitchen with practical layout
Private front and rear gardens with hill views
Driveway for two cars and single garage included
Cosmetic updating recommended; scope to add value
Tenure unspecified; confirm prior to offer
This extended three-bedroom semi-detached villa sits in a sought-after Menstrie pocket with extensive views across the Ochil Hills. The house offers generous living space across two floors, including a spacious lounge, separate bright dining/sitting room and a fully fitted kitchen — ideal for family life and entertaining.
Practical layout with a downstairs shower room plus an upstairs family bathroom, three bedrooms and a large overall floor area (approx. 1,342 sq ft). Outside there are fully enclosed front and rear gardens, a driveway for two vehicles and a single garage, useful for parking and storage.
The property is presented in average condition and will benefit from cosmetic updating and possible internal reconfiguration to maximise modern living. Tenure is not specified and should be confirmed. The local area is well served for everyday needs — primary school, shops, sports centre and good road and public transport links — making it convenient for commuters and families.
Honest points to note: the immediate area is recorded as relatively deprived and the house will suit buyers comfortable carrying out refreshing works. Buyers seeking move-in‑perfect accommodation should factor renovation and updating into their plans.
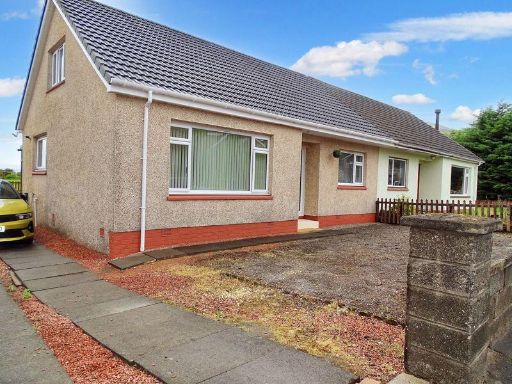 4 bedroom semi-detached house for sale in 4 Craighorn, Menstrie Fk11 7HE, FK11 — £239,000 • 4 bed • 1 bath • 1365 ft²
4 bedroom semi-detached house for sale in 4 Craighorn, Menstrie Fk11 7HE, FK11 — £239,000 • 4 bed • 1 bath • 1365 ft² 3 bedroom detached house for sale in Rowan Crescent, Menstrie, FK11 — £255,000 • 3 bed • 2 bath • 904 ft²
3 bedroom detached house for sale in Rowan Crescent, Menstrie, FK11 — £255,000 • 3 bed • 2 bath • 904 ft²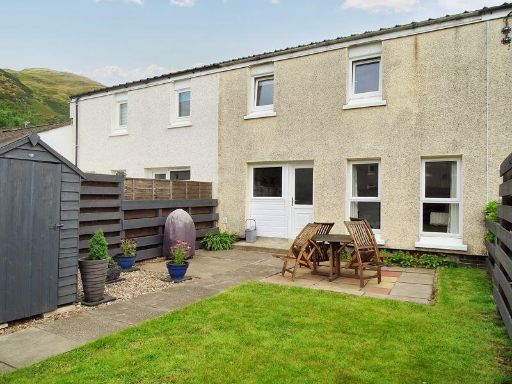 2 bedroom terraced house for sale in 39 Broompark East, Menstrie, FK11 — £129,000 • 2 bed • 1 bath • 831 ft²
2 bedroom terraced house for sale in 39 Broompark East, Menstrie, FK11 — £129,000 • 2 bed • 1 bath • 831 ft²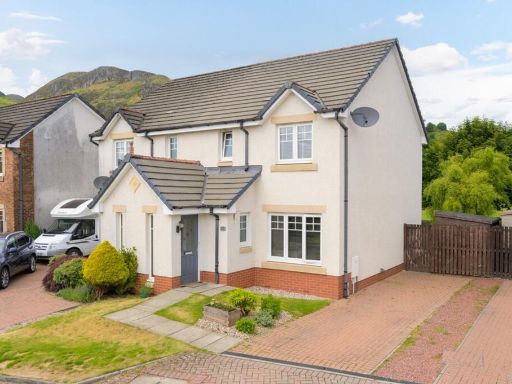 3 bedroom semi-detached house for sale in Birch Grove, Menstrie, FK11 — £235,000 • 3 bed • 2 bath • 827 ft²
3 bedroom semi-detached house for sale in Birch Grove, Menstrie, FK11 — £235,000 • 3 bed • 2 bath • 827 ft²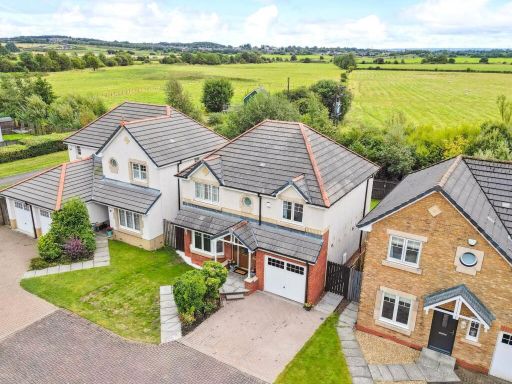 4 bedroom detached house for sale in Rowan Crescent, Menstrie, FK11 — £325,000 • 4 bed • 3 bath • 1270 ft²
4 bedroom detached house for sale in Rowan Crescent, Menstrie, FK11 — £325,000 • 4 bed • 3 bath • 1270 ft²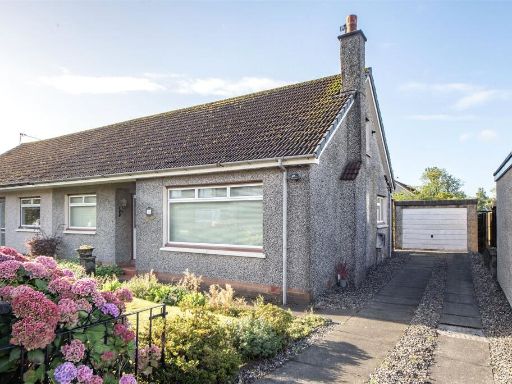 2 bedroom semi-detached bungalow for sale in 13 Middleton, Menstrie, FK11 — £180,000 • 2 bed • 1 bath • 861 ft²
2 bedroom semi-detached bungalow for sale in 13 Middleton, Menstrie, FK11 — £180,000 • 2 bed • 1 bath • 861 ft²