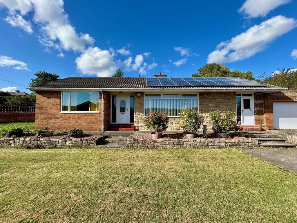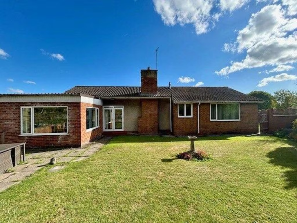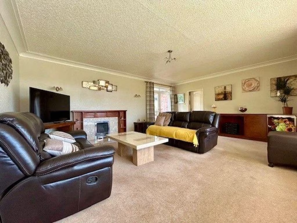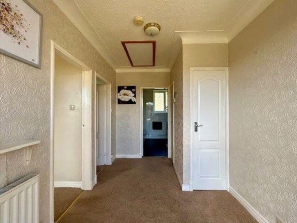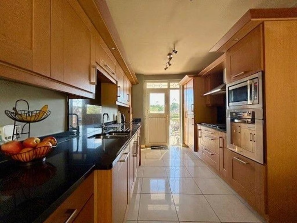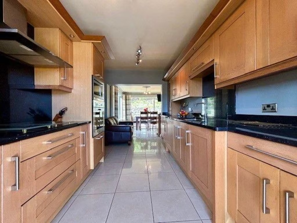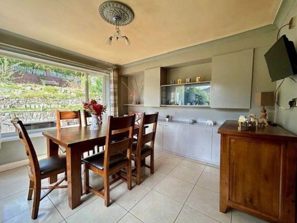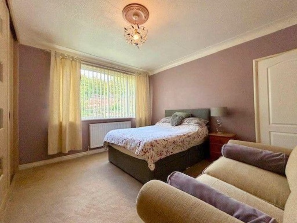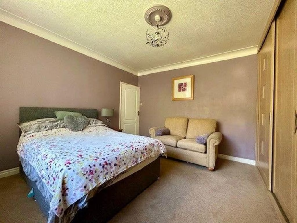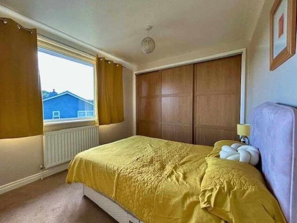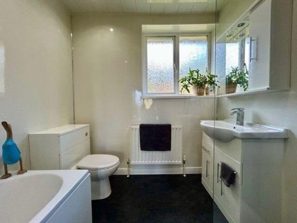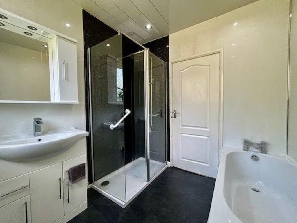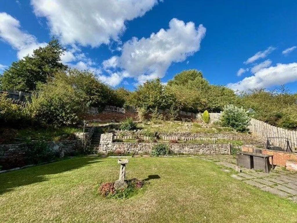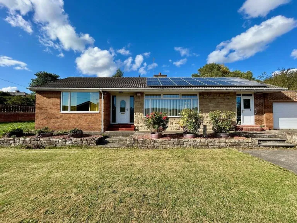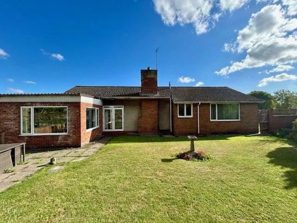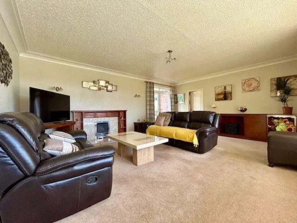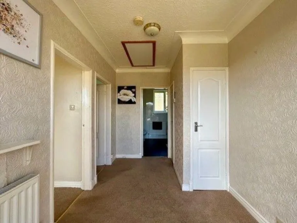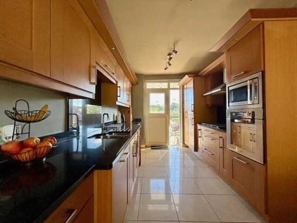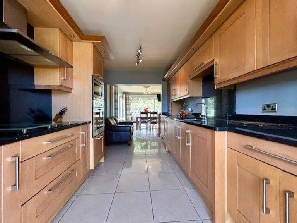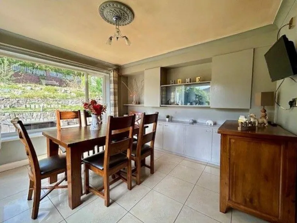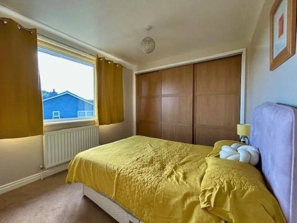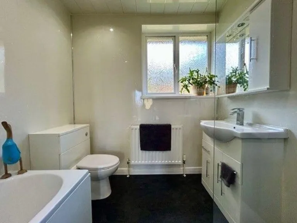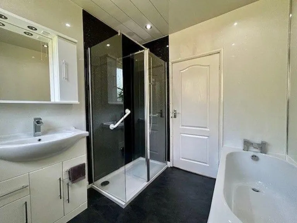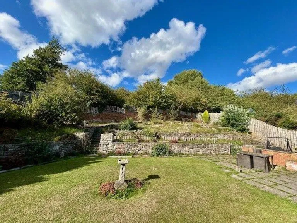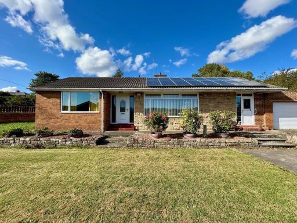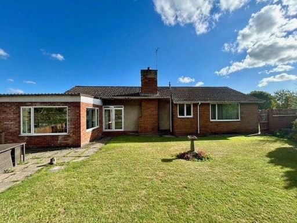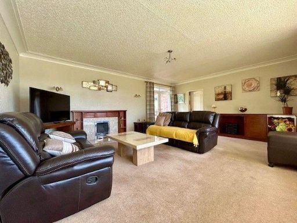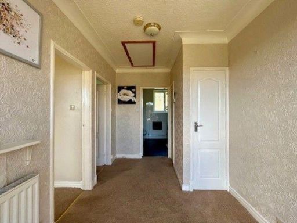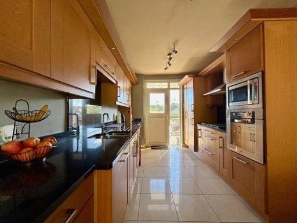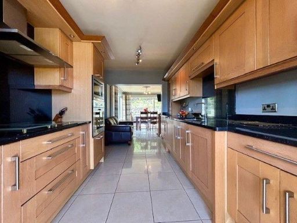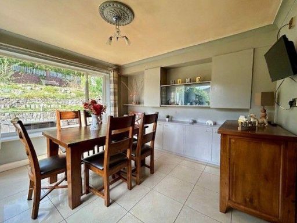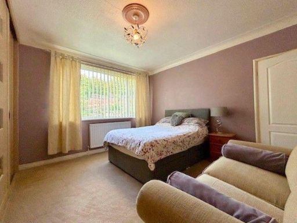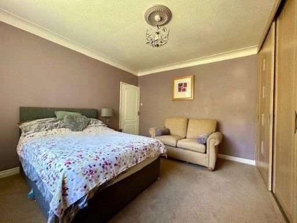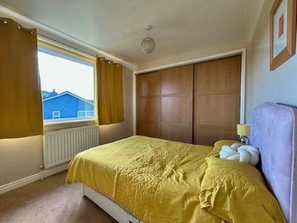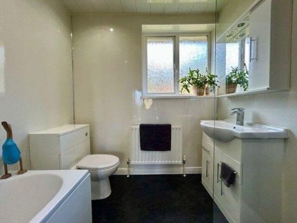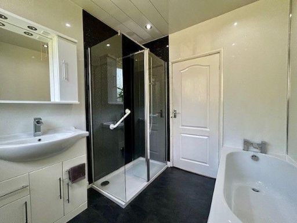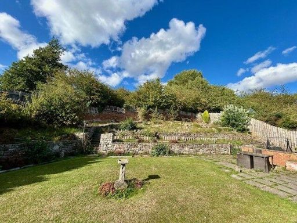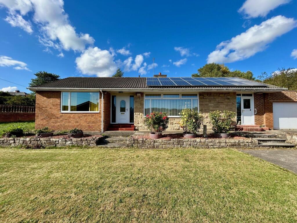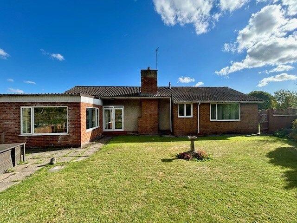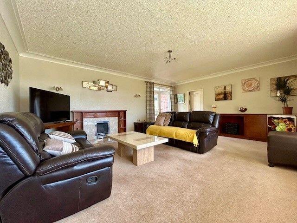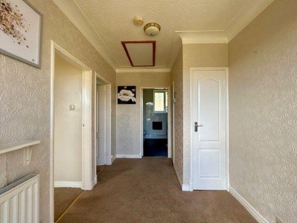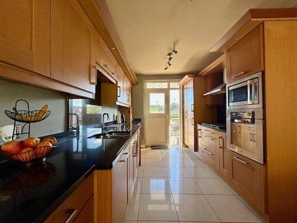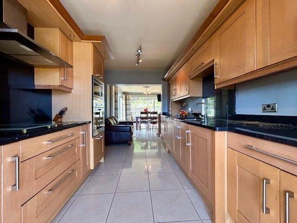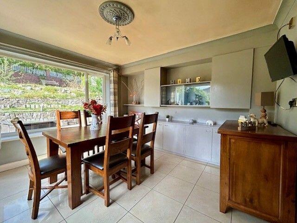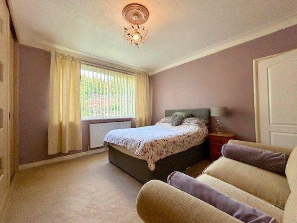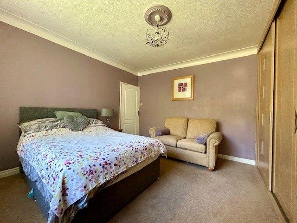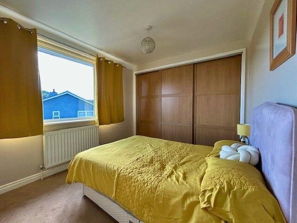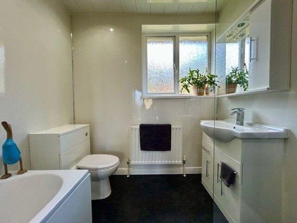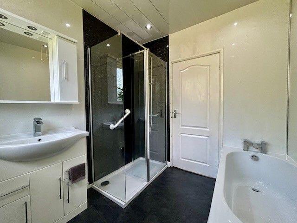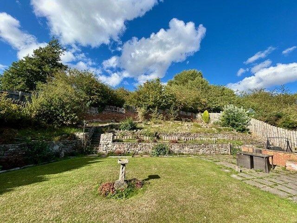Summary - Church Drive, Bishop Auckland, DL14 DL14 6SE
2 bed 1 bath Detached Bungalow
Large corner plot with gardens to three sides
Lengthy driveway fits multiple vehicles plus caravan or motorhome
Attached garage/workshop with power, water and roller door
Two double bedrooms; single-storey, step-free living
Solar panels fitted, helping reduce energy costs
Property needs modernization in places; refurbishment likely required
EPC and floor plan pending; factor potential compliance costs
Located in a deprived/ageing urban area; resale considerations apply
Set on a generous corner plot in South Church, this two-bedroom detached bungalow offers single-storey living with gardens to three sides and a lengthy driveway leading to an attached garage/workshop. The layout includes a spacious lounge, open-plan kitchen/dining room, two double bedrooms and a bathroom — practical accommodation for downsizers, small families or buyers seeking step-free living.
The plot is a standout: lawns, a terraced rear garden and a paved patio create private outdoor space and scope for landscaping or extension (subject to planning). The garage/workshop has power and water, and the driveway can accommodate multiple vehicles, a caravan or motorhome. Solar panels are fitted to the roof, supporting lower running costs.
A note of caution: parts of the property will benefit from updating to reflect contemporary tastes and there are areas described as “needs modernization.” EPC and floor plan are pending; prospective buyers should factor in potential refurbishment costs. The immediate area is classified as deprived/ageing urban communities, which may influence resale values and local services.
Practical positives include gas central heating, uPVC double glazing, low flooding risk, fast broadband and excellent mobile signal. Sold freehold and with no onward chain, the bungalow offers straightforward possession for buyers prepared to invest in cosmetic or structural improvements.
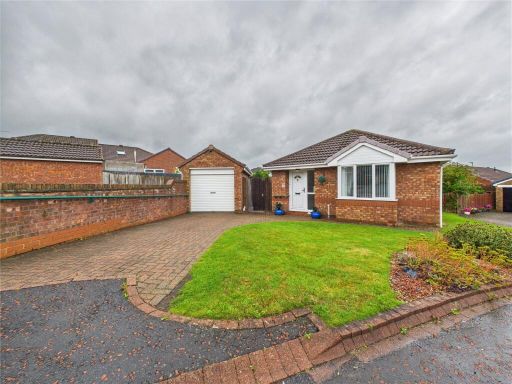 2 bedroom bungalow for sale in Brinkburn Close, Bishop Auckland, Durham, DL14 — £190,000 • 2 bed • 1 bath • 762 ft²
2 bedroom bungalow for sale in Brinkburn Close, Bishop Auckland, Durham, DL14 — £190,000 • 2 bed • 1 bath • 762 ft²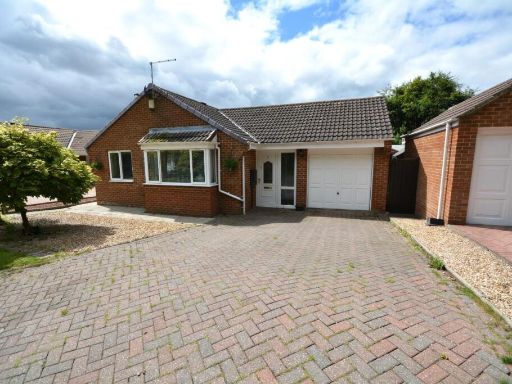 3 bedroom detached bungalow for sale in St. Oswalds Close, Bishop Auckland, DL14 — £210,000 • 3 bed • 1 bath • 862 ft²
3 bedroom detached bungalow for sale in St. Oswalds Close, Bishop Auckland, DL14 — £210,000 • 3 bed • 1 bath • 862 ft²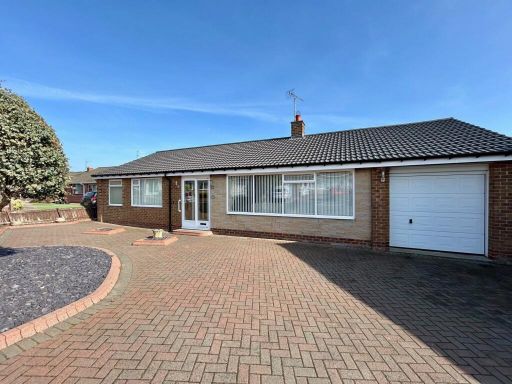 2 bedroom detached bungalow for sale in Warkworth Avenue, Bishop Auckland, DL14 — £259,950 • 2 bed • 2 bath • 1346 ft²
2 bedroom detached bungalow for sale in Warkworth Avenue, Bishop Auckland, DL14 — £259,950 • 2 bed • 2 bath • 1346 ft²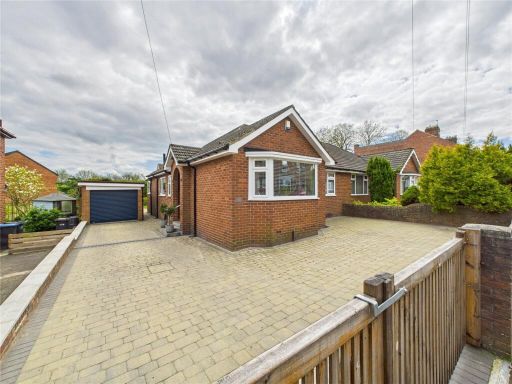 2 bedroom bungalow for sale in Salisbury Place, Bishop Auckland, Durham, DL14 — £230,000 • 2 bed • 1 bath • 1048 ft²
2 bedroom bungalow for sale in Salisbury Place, Bishop Auckland, Durham, DL14 — £230,000 • 2 bed • 1 bath • 1048 ft²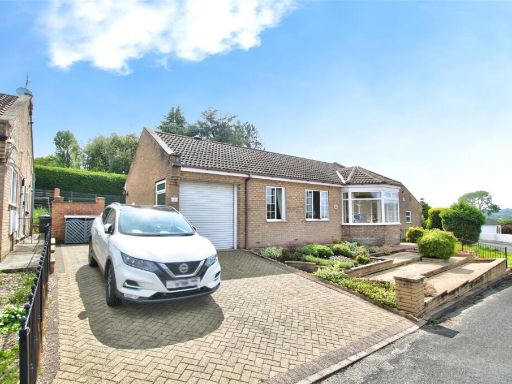 2 bedroom bungalow for sale in Broken Banks, Bishop Auckland, County Durham, DL14 — £250,000 • 2 bed • 1 bath • 1202 ft²
2 bedroom bungalow for sale in Broken Banks, Bishop Auckland, County Durham, DL14 — £250,000 • 2 bed • 1 bath • 1202 ft²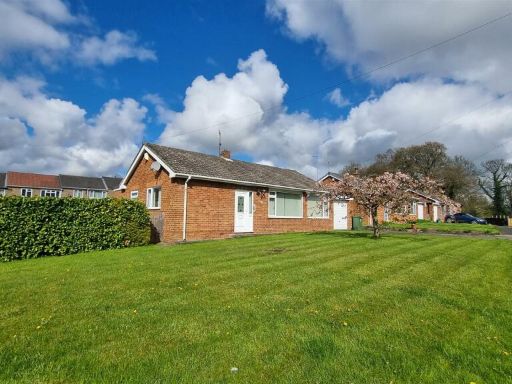 2 bedroom detached bungalow for sale in Parkside, Howden Le Wear, Crook, DL15 — £224,950 • 2 bed • 1 bath • 743 ft²
2 bedroom detached bungalow for sale in Parkside, Howden Le Wear, Crook, DL15 — £224,950 • 2 bed • 1 bath • 743 ft²