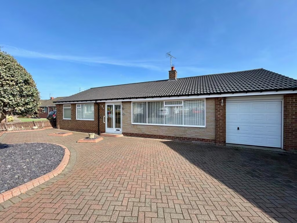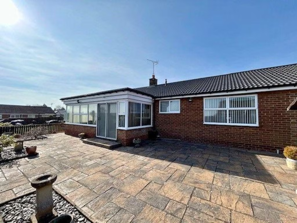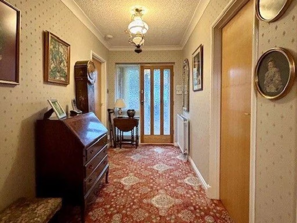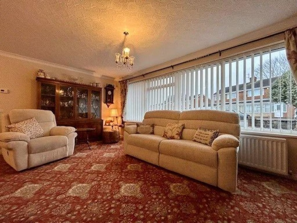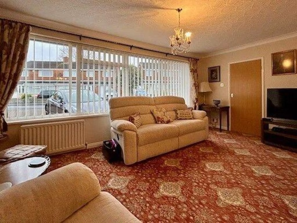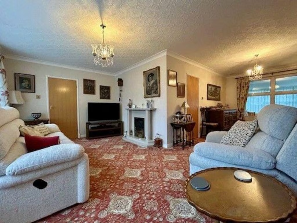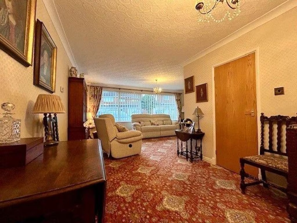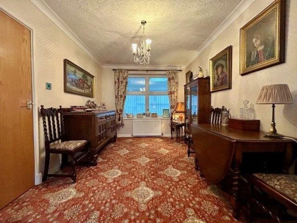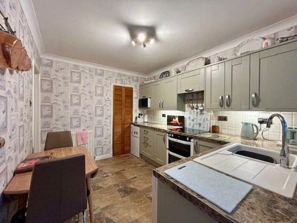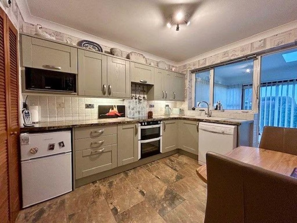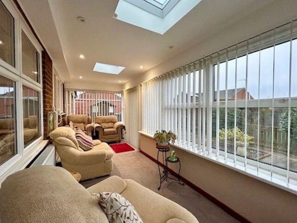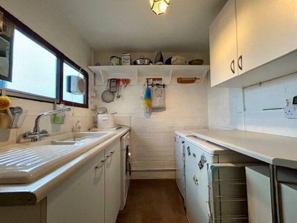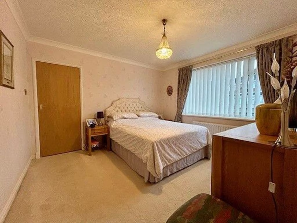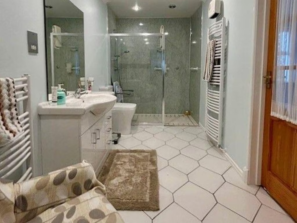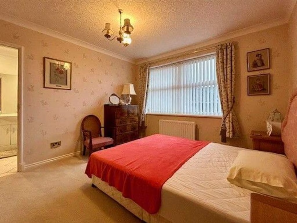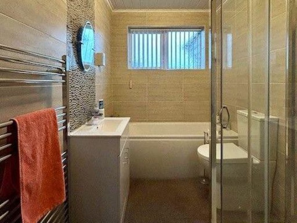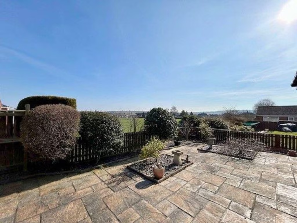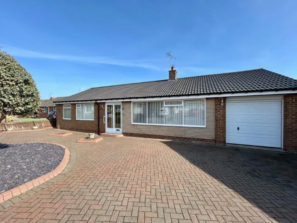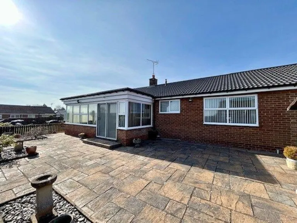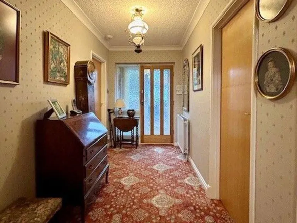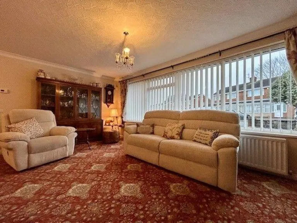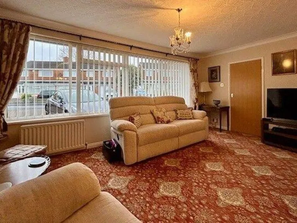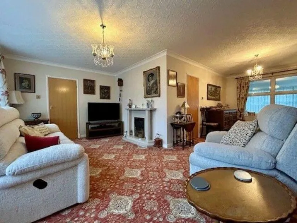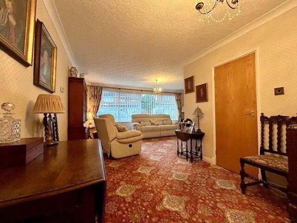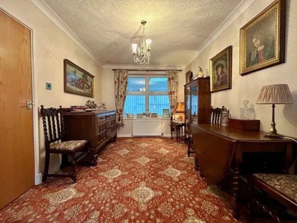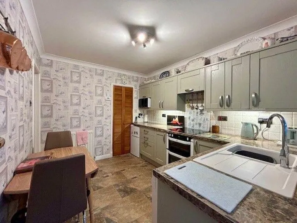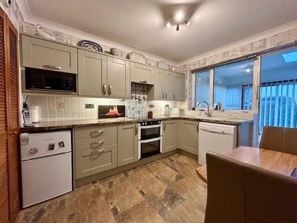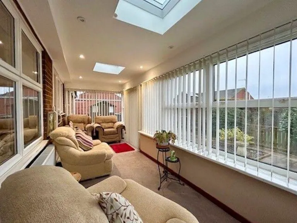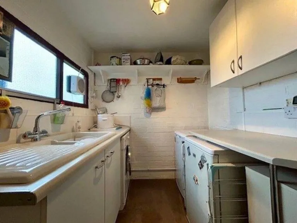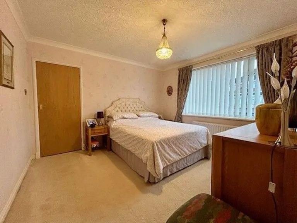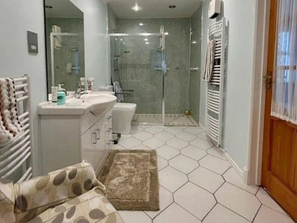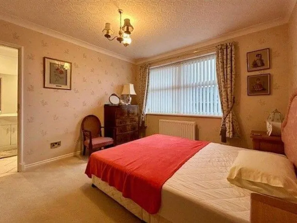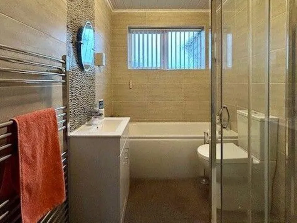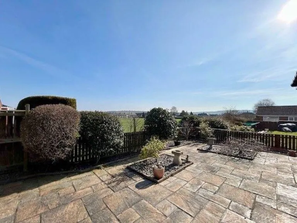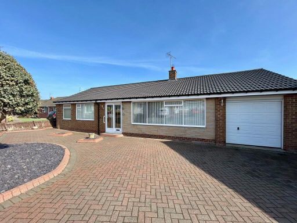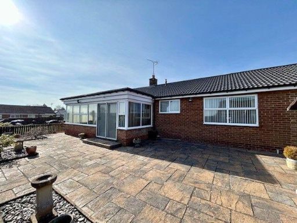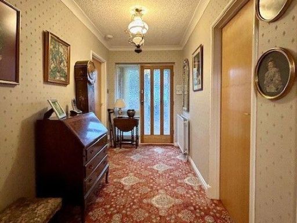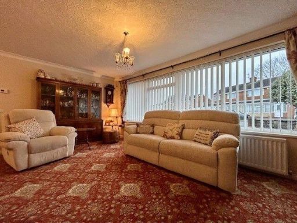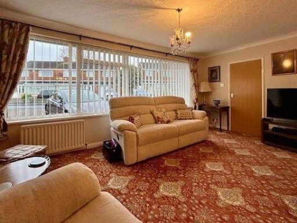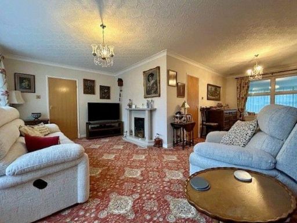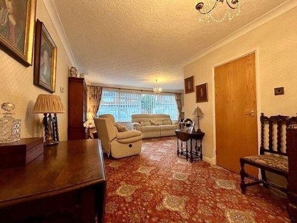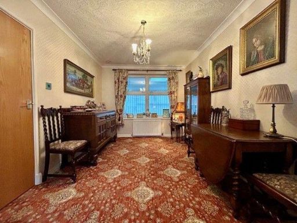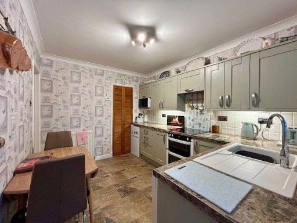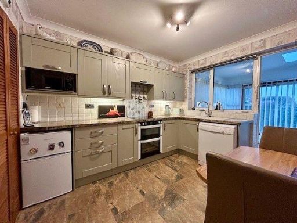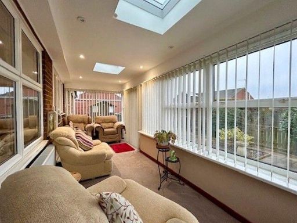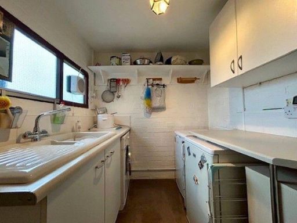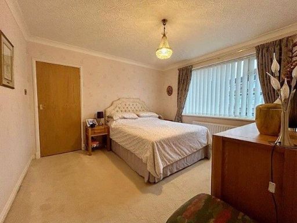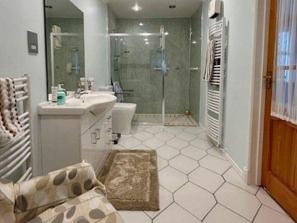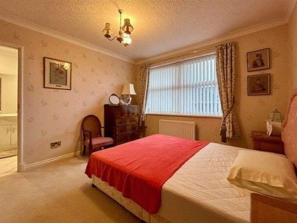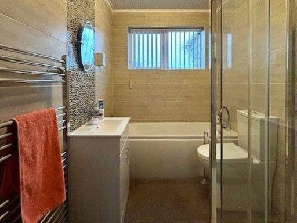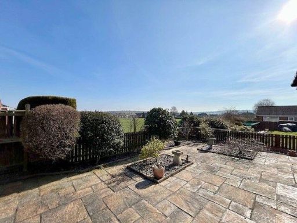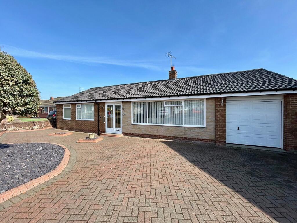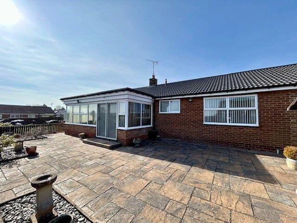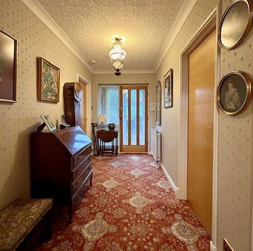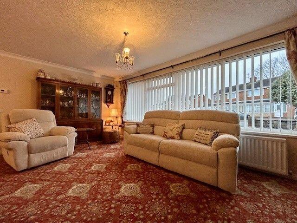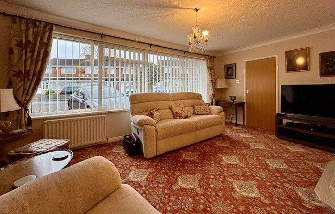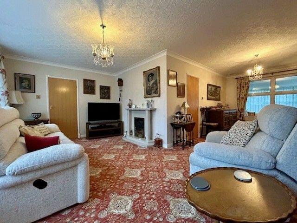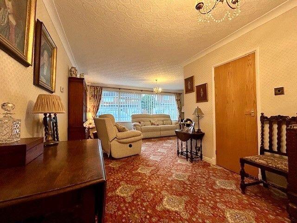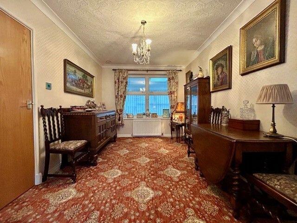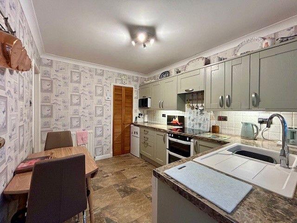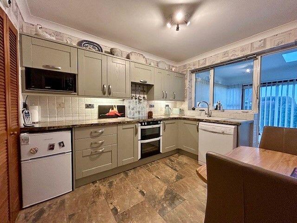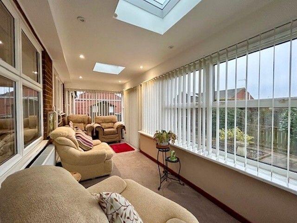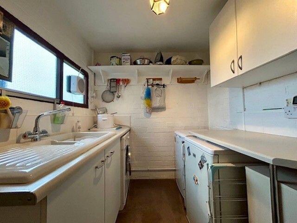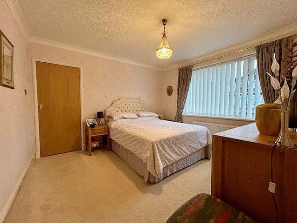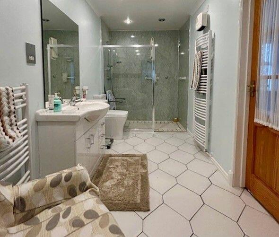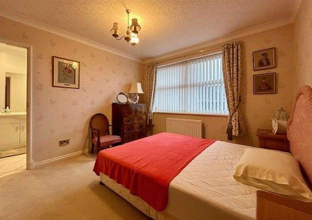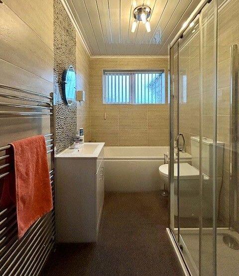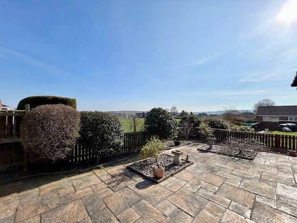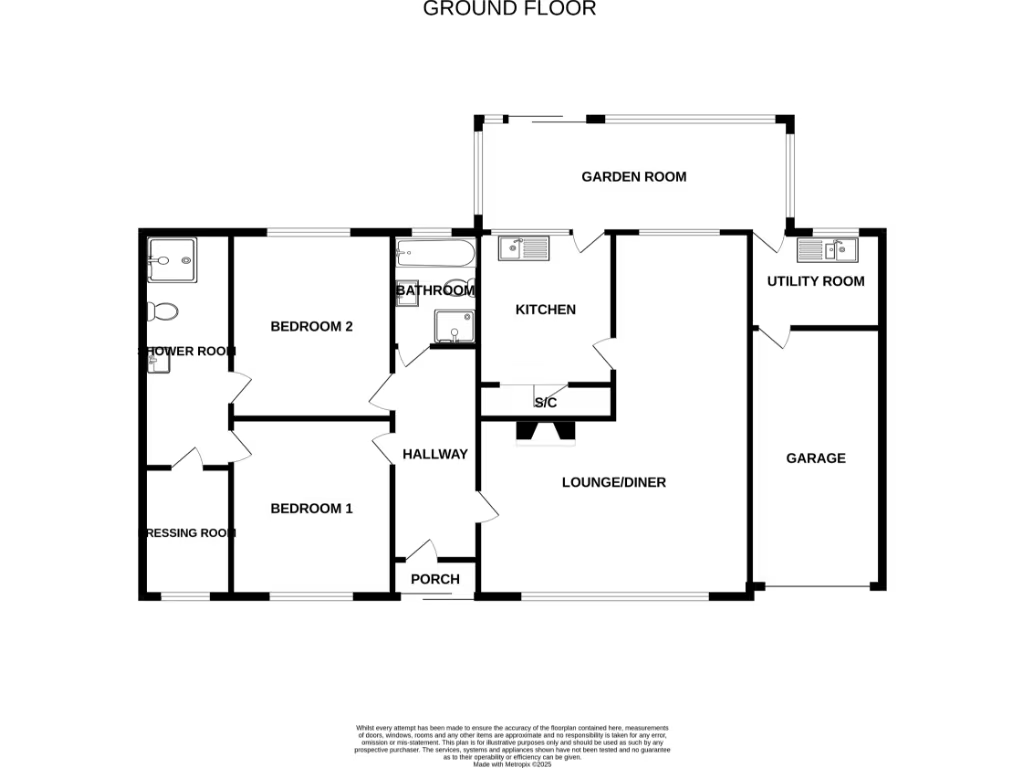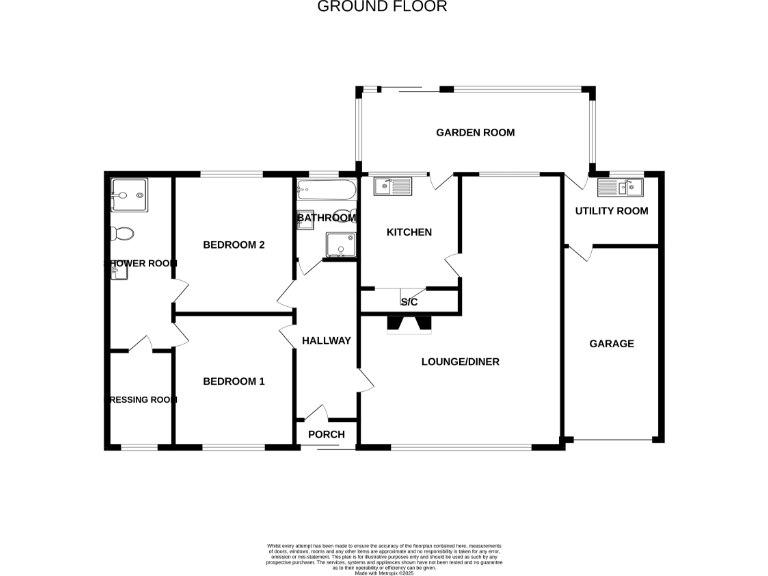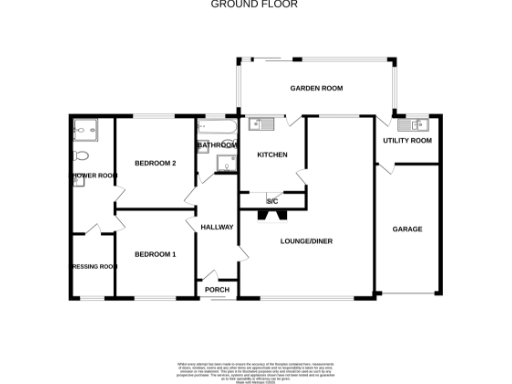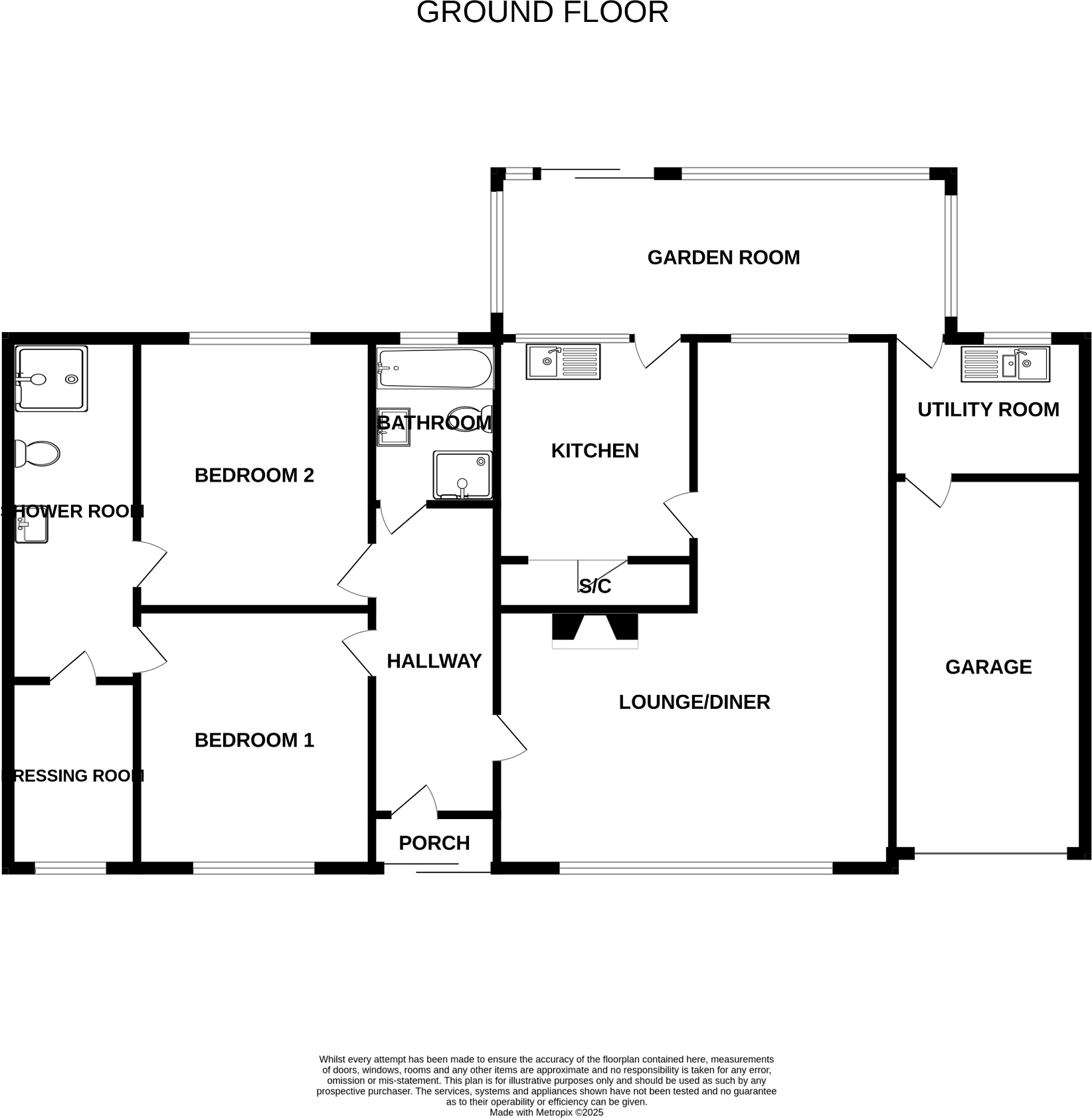Summary -
16, Warkworth Avenue,BISHOP AUCKLAND,DL14 6LU
DL14 6LU
2 bed 2 bath Detached Bungalow
- Extended two-bedroom detached bungalow on a generous plot
- Large L-shaped lounge/diner and 21ft garden room
- Two bathrooms including large shower room and separate dressing room
- New roof installed in 2024, freehold tenure
- Garage with electric door, power and lighting plus wide driveway
- Low-maintenance paved rear garden with open views
- Located near schools, shops, hospital and A1(M) links
- Area shows deprivation and above-average local crime rates
This extended two-bedroom detached bungalow occupies a generous plot on a sought-after Bishop Auckland estate, offering spacious single-storey living and useful outbuildings. The home’s standout features include a large L-shaped lounge/dining room, a bright 21ft garden room with Velux windows, and a practical utility room with pedestrian access to the garage. A new roof was fitted in 2024, reducing immediate major maintenance costs.
The interior benefits from large room proportions, two bathrooms (a family bathroom and an impressive double-seated shower room with dressing room access), gas central heating and uPVC double glazing. Off-road parking is extensive thanks to a wide block-paved driveway capable of accommodating multiple vehicles, caravan or motorhome, plus an electric up-and-over garage with power and lighting.
Occupying a low-maintenance paved rear garden with open views over the adjacent recreation ground, the property suits buyers seeking single-storey convenience, flexible living space and easy outdoor upkeep. The bungalow is offered with no onward chain, on a freehold title, and sits within walking distance of local schools, shops and transport links to the A1(M).
Notable considerations: the wider area scores as relatively deprived and local crime is reported above average, which may affect long-term resale and security perceptions. While well-presented, the house’s mid-century construction and size mean ongoing maintenance and some updating could be required to modernise finishes to personal taste.
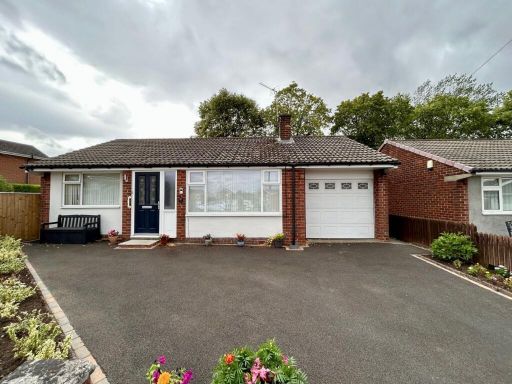 2 bedroom detached bungalow for sale in Bowes Grove, Bishop Auckland, DL14 — £240,000 • 2 bed • 1 bath • 694 ft²
2 bedroom detached bungalow for sale in Bowes Grove, Bishop Auckland, DL14 — £240,000 • 2 bed • 1 bath • 694 ft²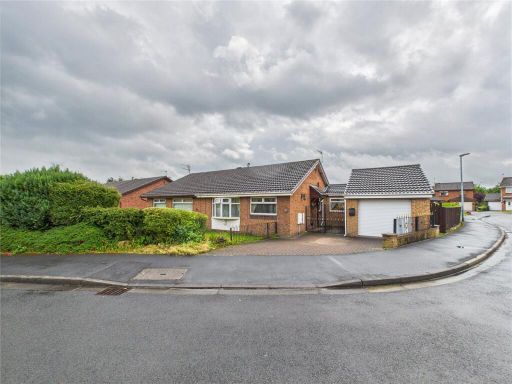 2 bedroom bungalow for sale in Shawbrow View, Bishop Auckland, Co Durham, DL14 — £200,000 • 2 bed • 1 bath • 1162 ft²
2 bedroom bungalow for sale in Shawbrow View, Bishop Auckland, Co Durham, DL14 — £200,000 • 2 bed • 1 bath • 1162 ft²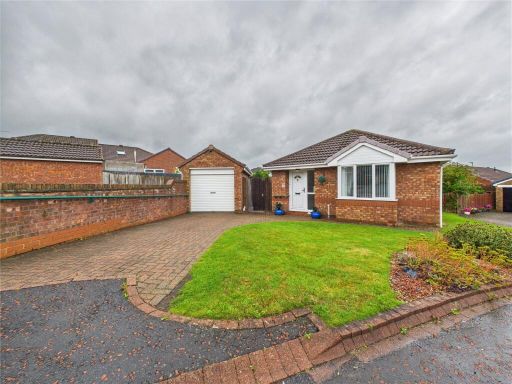 2 bedroom bungalow for sale in Brinkburn Close, Bishop Auckland, Durham, DL14 — £190,000 • 2 bed • 1 bath • 762 ft²
2 bedroom bungalow for sale in Brinkburn Close, Bishop Auckland, Durham, DL14 — £190,000 • 2 bed • 1 bath • 762 ft²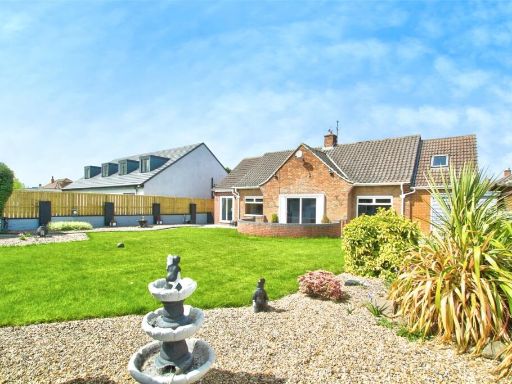 3 bedroom bungalow for sale in Brooklands, Bishop Auckland, County Durham, DL14 — £250,000 • 3 bed • 2 bath • 1397 ft²
3 bedroom bungalow for sale in Brooklands, Bishop Auckland, County Durham, DL14 — £250,000 • 3 bed • 2 bath • 1397 ft²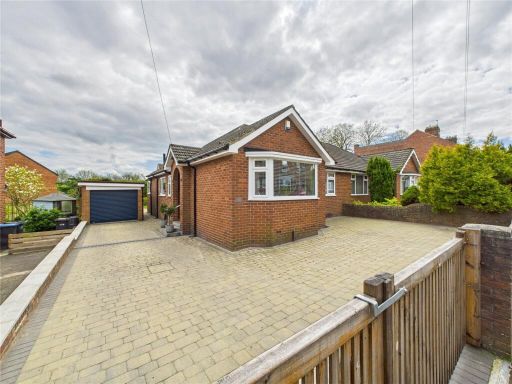 2 bedroom bungalow for sale in Salisbury Place, Bishop Auckland, Durham, DL14 — £230,000 • 2 bed • 1 bath • 1048 ft²
2 bedroom bungalow for sale in Salisbury Place, Bishop Auckland, Durham, DL14 — £230,000 • 2 bed • 1 bath • 1048 ft²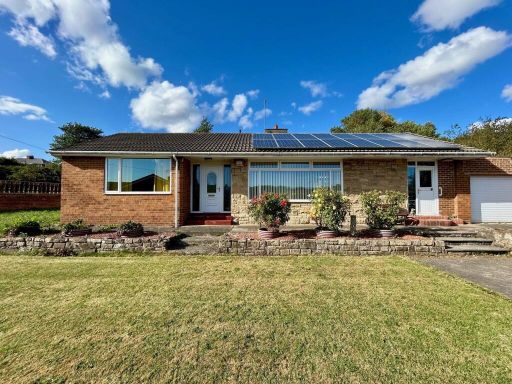 2 bedroom detached bungalow for sale in Church Drive, Bishop Auckland, DL14 — £250,000 • 2 bed • 1 bath • 948 ft²
2 bedroom detached bungalow for sale in Church Drive, Bishop Auckland, DL14 — £250,000 • 2 bed • 1 bath • 948 ft²