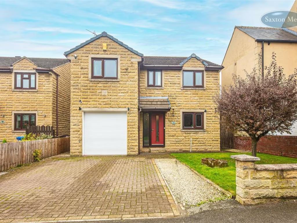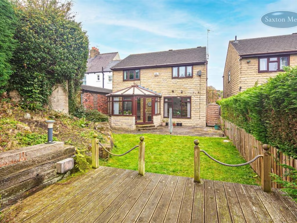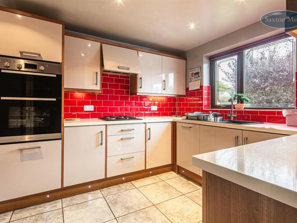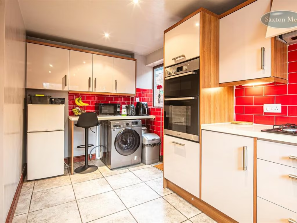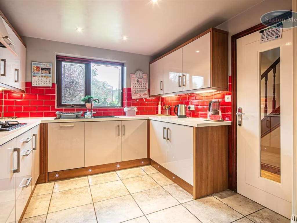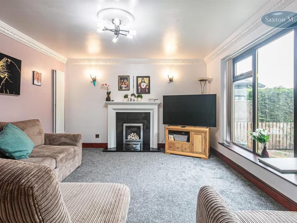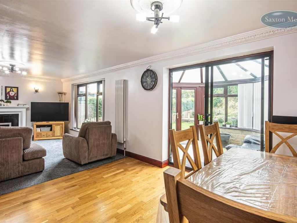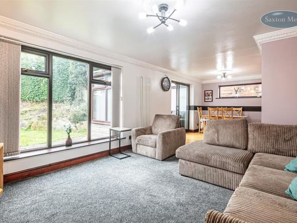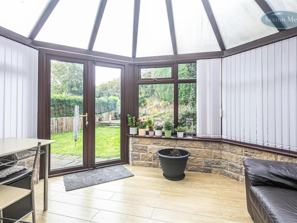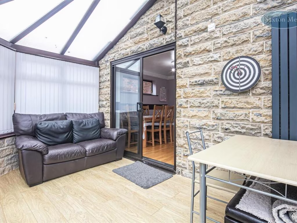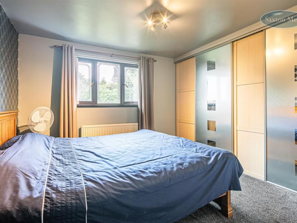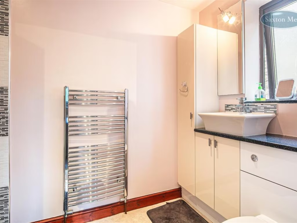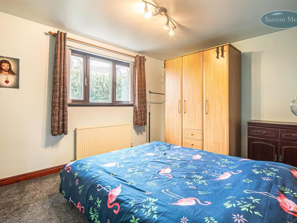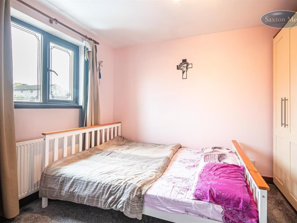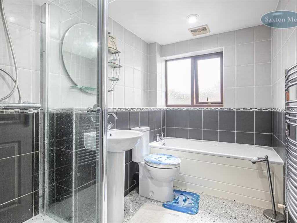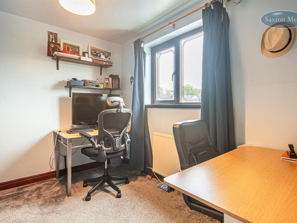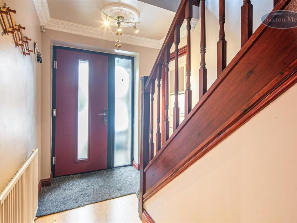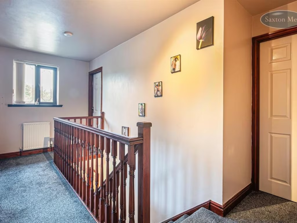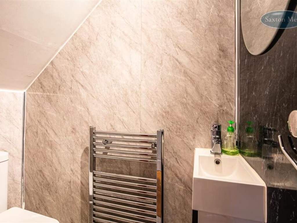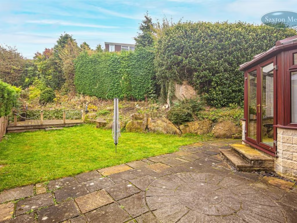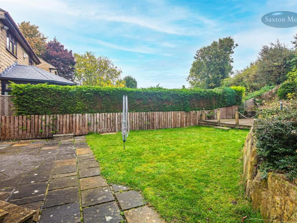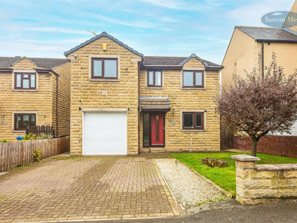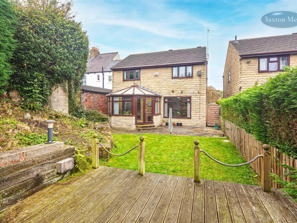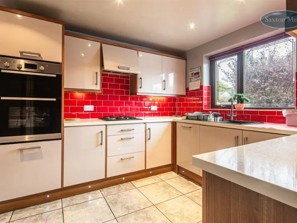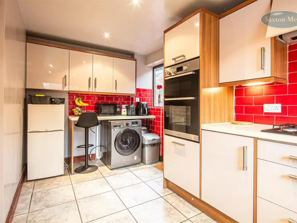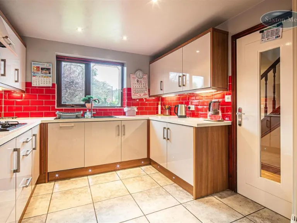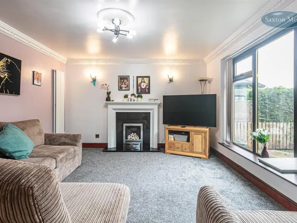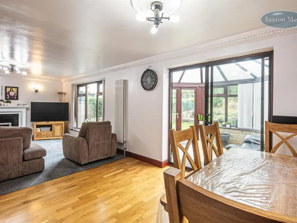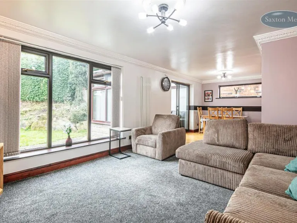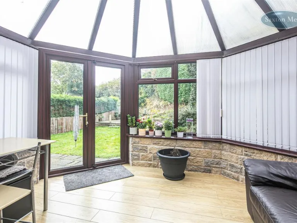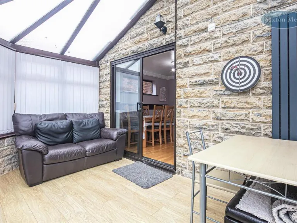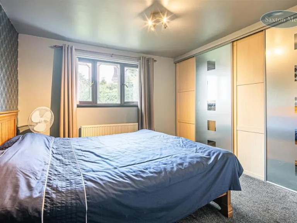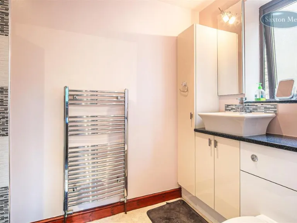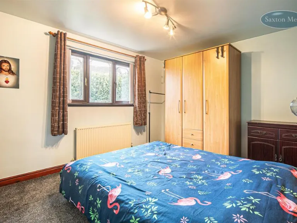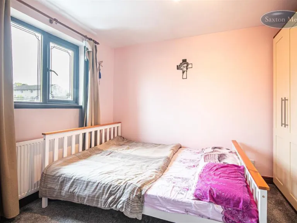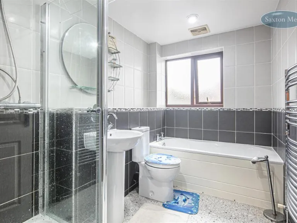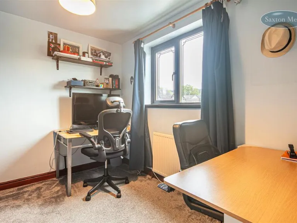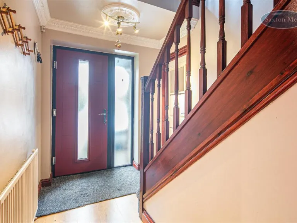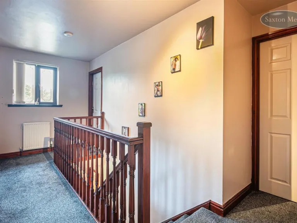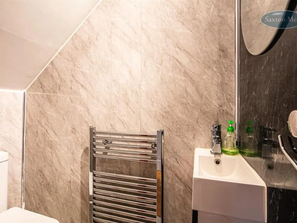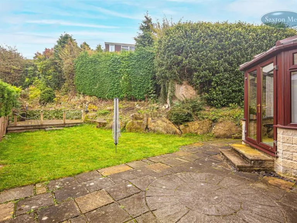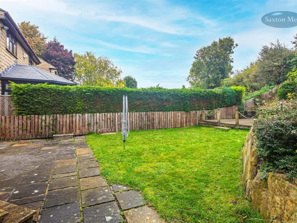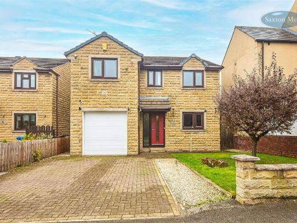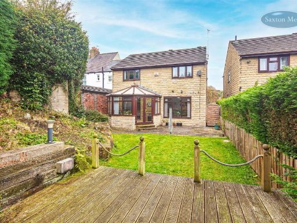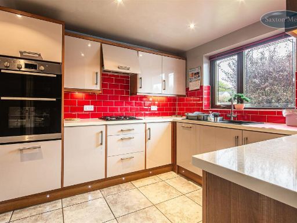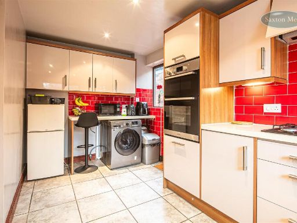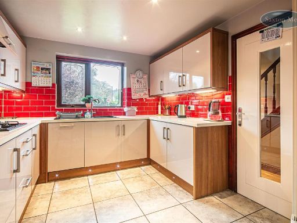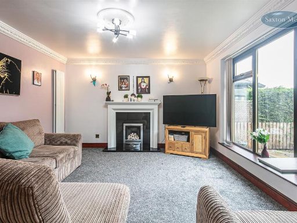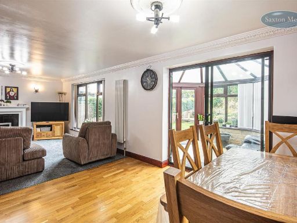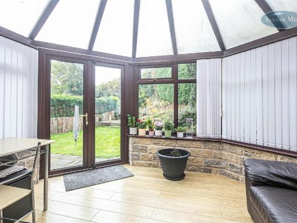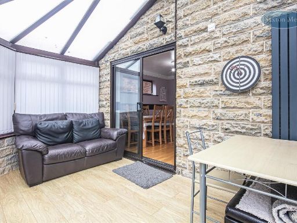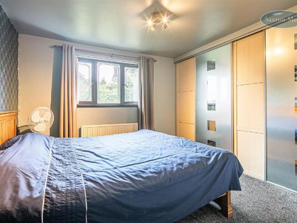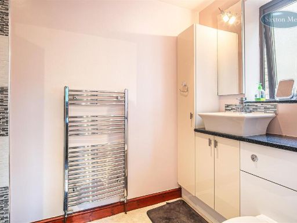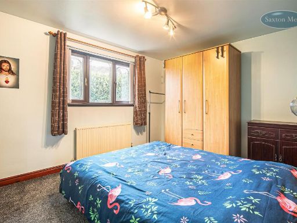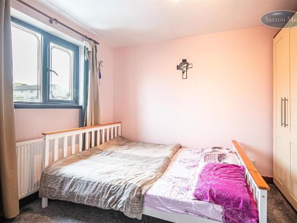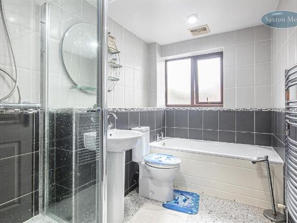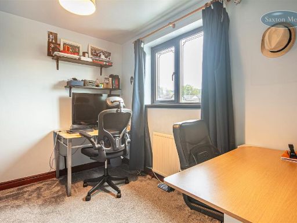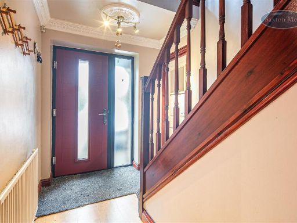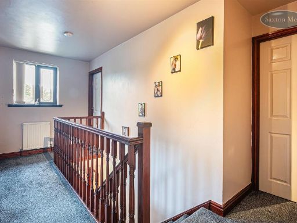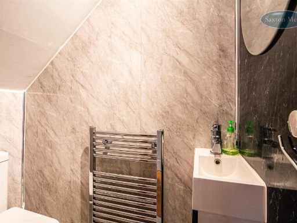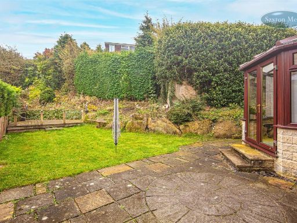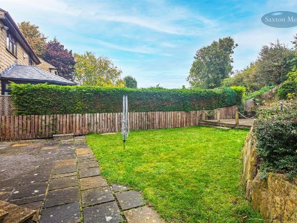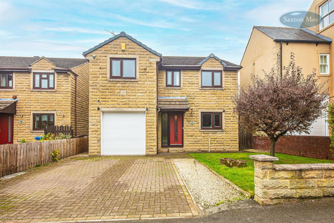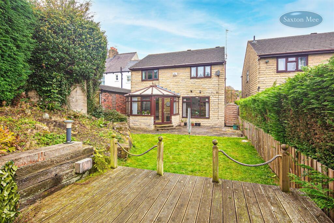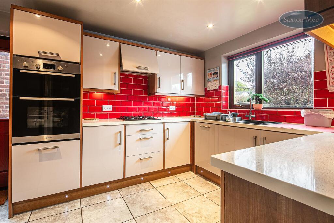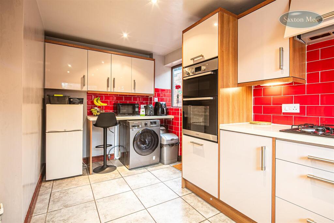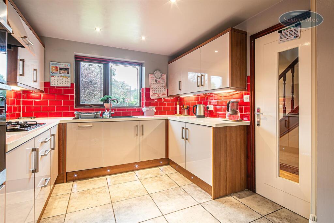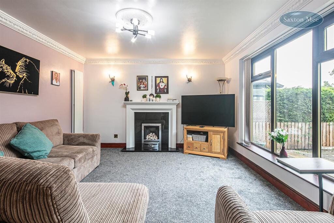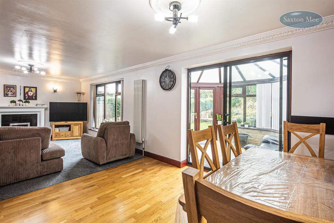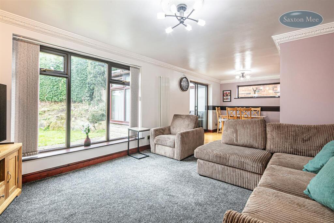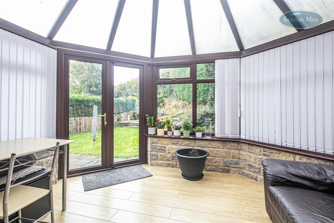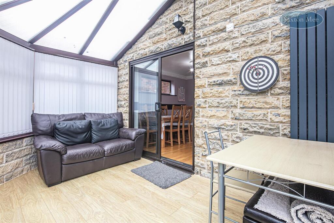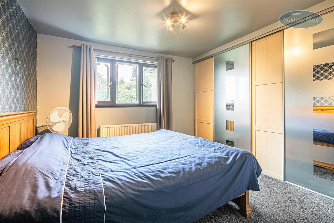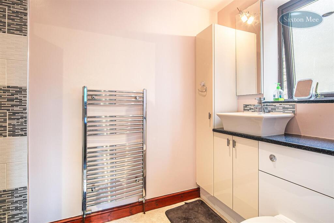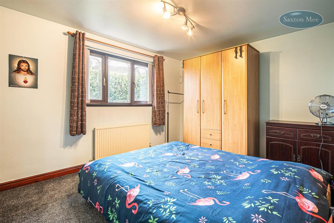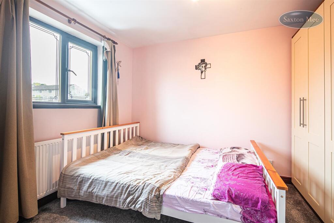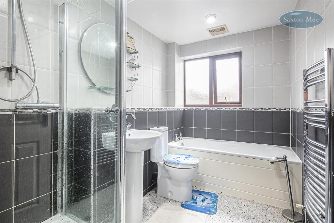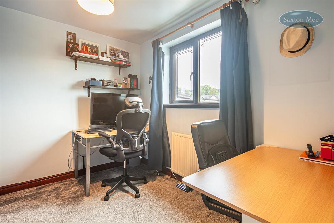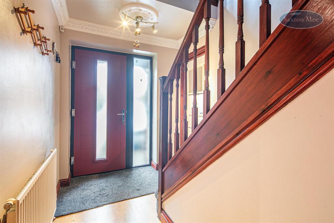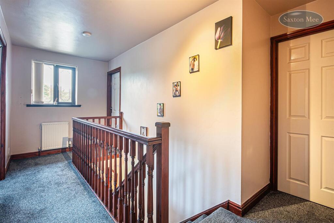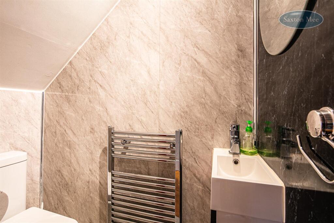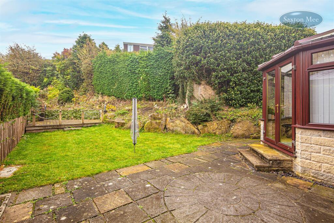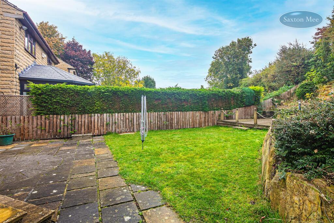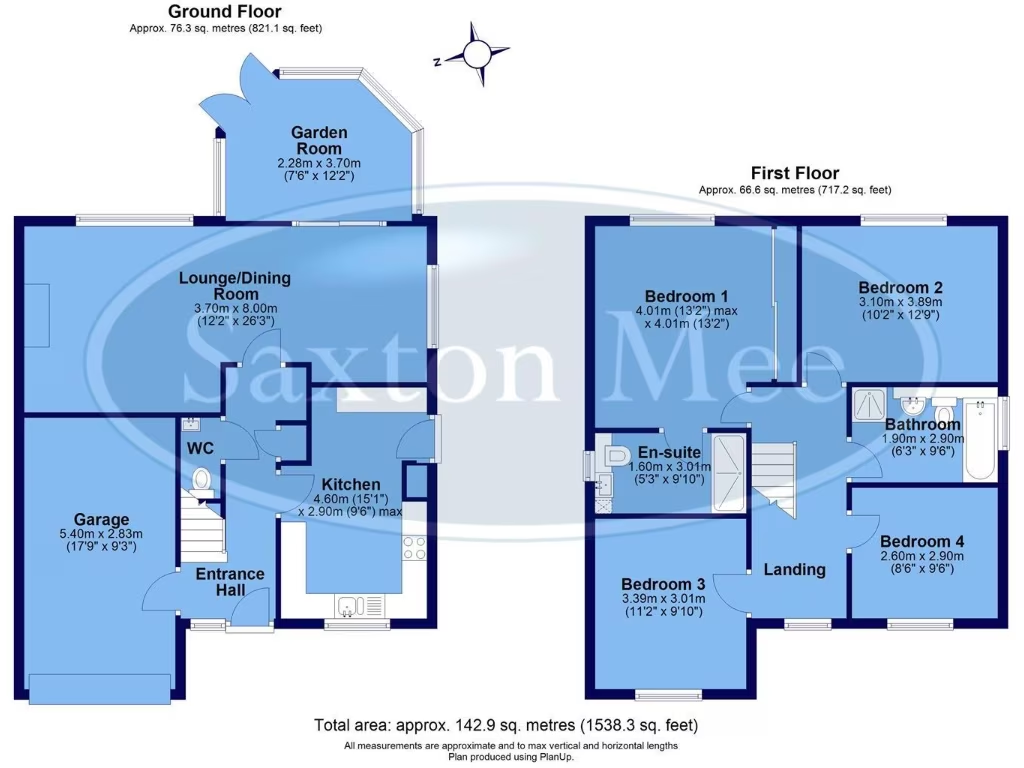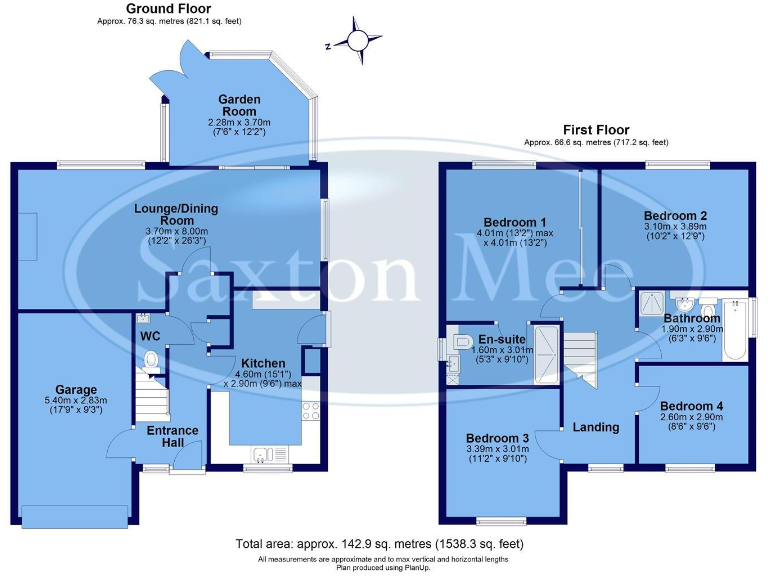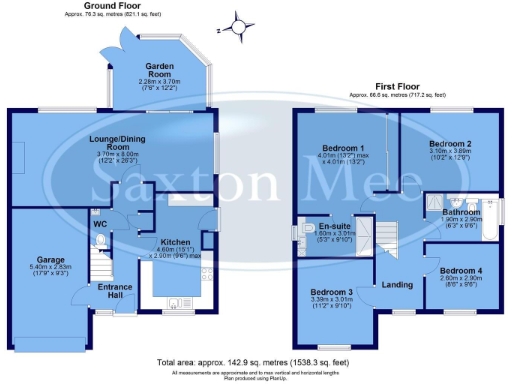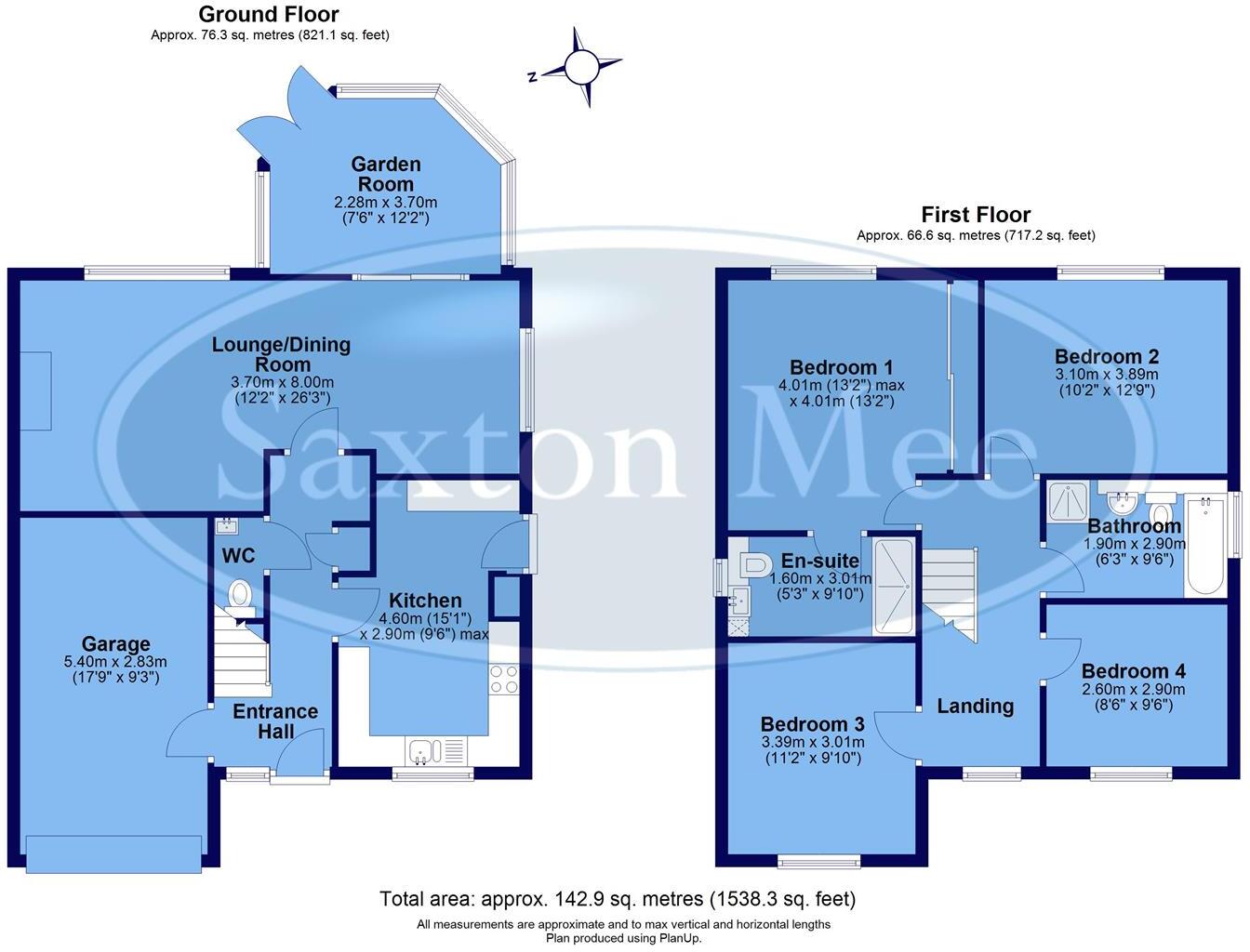Summary - 21 Chapel Road, Burncross S35 1SS
4 bed 2 bath Detached
Well-sized plot, garage and flexible living close to schools and transport links.
Four double bedrooms with principal ensuite and fitted wardrobes|Open-plan lounge and dining room with sliding doors to garden room|Separate fitted kitchen with integrated appliances and breakfast bar|Boarded loft with pull-down ladders for extra storage|Double-width driveway plus integral garage with electric door and boiler|Fully enclosed rear garden with patio, lawn and decking|Freehold, No flood risk, Council Tax Band E (above average)|Built early 1990s; double glazing install date unknown
Set on a good-sized plot in Burncross, this stone-faced detached house offers flexible family living across two floors. The ground floor is arranged around a large open-plan lounge and dining area that opens through sliding doors into a garden room, plus a separate fitted kitchen and useful downstairs WC. A double-width driveway and integral garage provide generous parking and storage.
Upstairs there are four double bedrooms — the principal bedroom benefits from fitted wardrobes and an en suite shower room — and a four-piece family bathroom. Practical touches include a boarded loft with pull-down ladders, uPVC double glazing and gas central heating (boiler located in the garage). The rear garden is fully enclosed with patio, lawn and a decked seating area, suited to children and outdoor entertaining.
The house is Freehold with no reported flood risk and sits in a very low-crime, very affluent area with good local schools and easy access to the M1. The accommodation is well proportioned for family life and presents as being in good decorative order, with contemporary kitchen fittings and integrated appliances ready for everyday use.
Material points to note: the property dates from the early 1990s and double glazing install date is not specified. Council Tax is Band E (above average). The garage contains the gas boiler and has an electric door, so access and servicing considerations should be noted. Overall this is a spacious, practical detached family home with private outside space and strong local amenities.
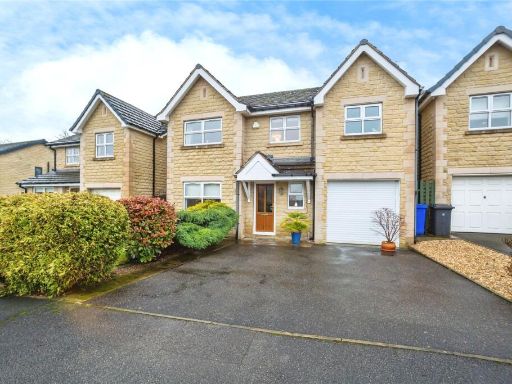 4 bedroom detached house for sale in Burncross Grove, Chapeltown, Sheffield, S35 — £450,000 • 4 bed • 4 bath • 1936 ft²
4 bedroom detached house for sale in Burncross Grove, Chapeltown, Sheffield, S35 — £450,000 • 4 bed • 4 bath • 1936 ft²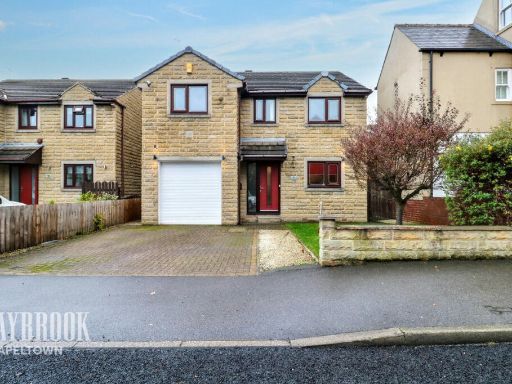 4 bedroom detached house for sale in Chapel Road, Burncross, S35 — £400,000 • 4 bed • 1 bath • 1307 ft²
4 bedroom detached house for sale in Chapel Road, Burncross, S35 — £400,000 • 4 bed • 1 bath • 1307 ft²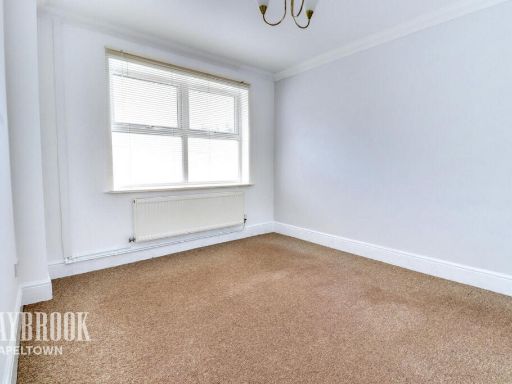 4 bedroom detached house for sale in Burncross Grove, Burncross, S35 — £350,000 • 4 bed • 2 bath • 1002 ft²
4 bedroom detached house for sale in Burncross Grove, Burncross, S35 — £350,000 • 4 bed • 2 bath • 1002 ft²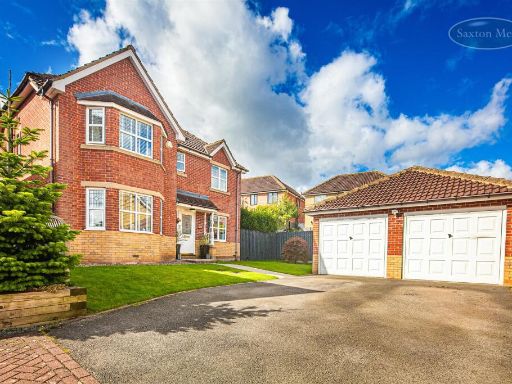 4 bedroom detached house for sale in Thorncliffe View, Chapeltown, Sheffield, S35 — £425,000 • 4 bed • 3 bath • 1272 ft²
4 bedroom detached house for sale in Thorncliffe View, Chapeltown, Sheffield, S35 — £425,000 • 4 bed • 3 bath • 1272 ft²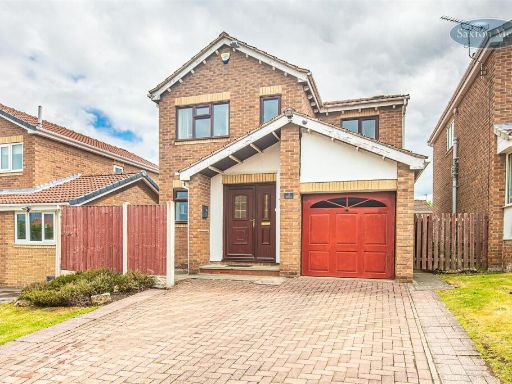 4 bedroom detached house for sale in Farnaby Gardens, High Green, Sheffield, S35 — £300,000 • 4 bed • 1 bath • 1184 ft²
4 bedroom detached house for sale in Farnaby Gardens, High Green, Sheffield, S35 — £300,000 • 4 bed • 1 bath • 1184 ft²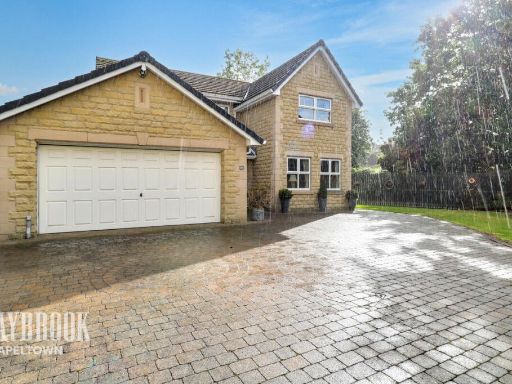 4 bedroom detached house for sale in Burncross Grove, Burncross, S35 — £500,000 • 4 bed • 2 bath • 1136 ft²
4 bedroom detached house for sale in Burncross Grove, Burncross, S35 — £500,000 • 4 bed • 2 bath • 1136 ft²