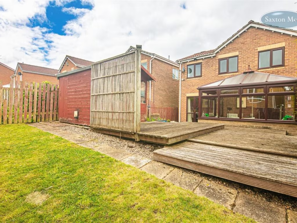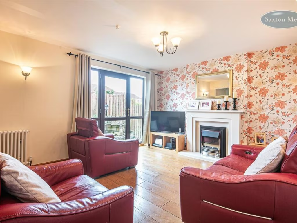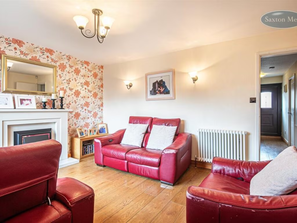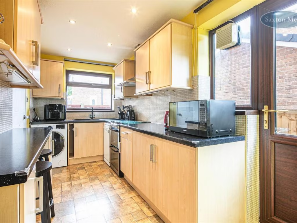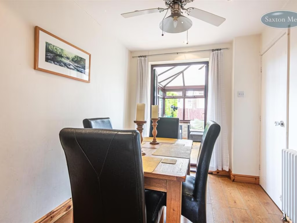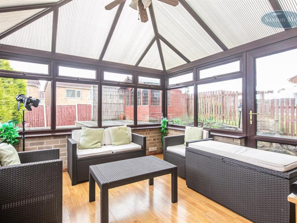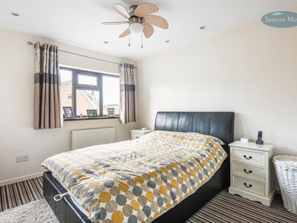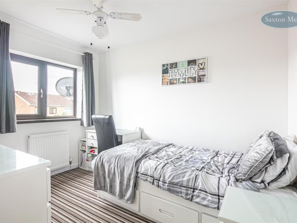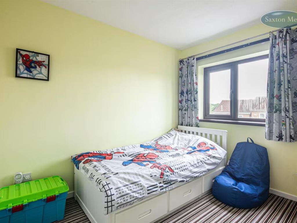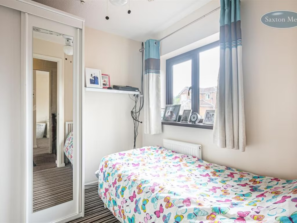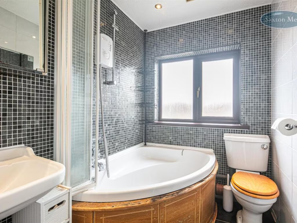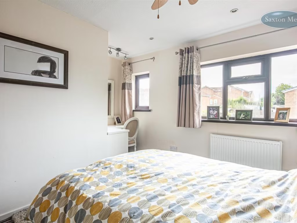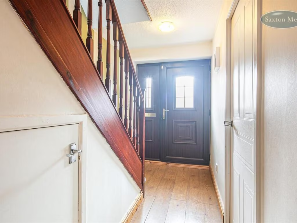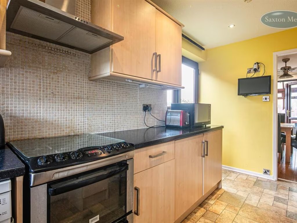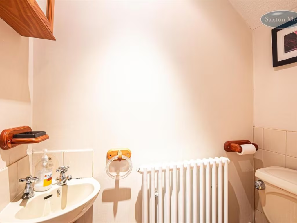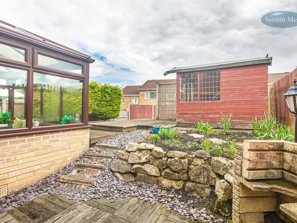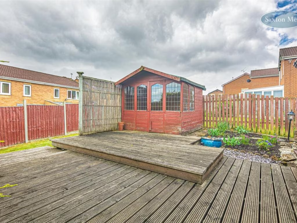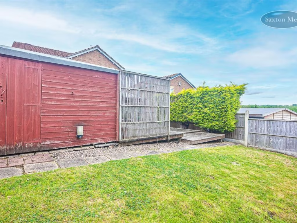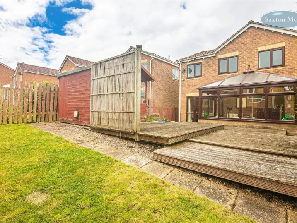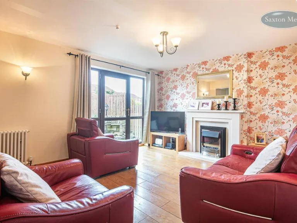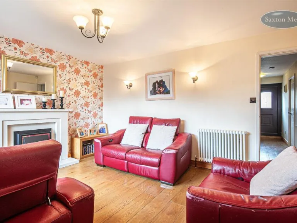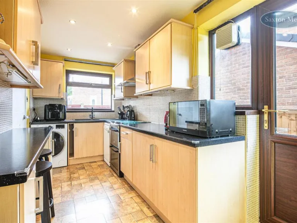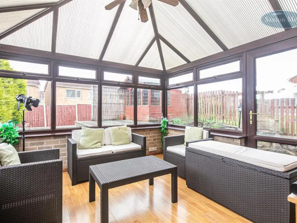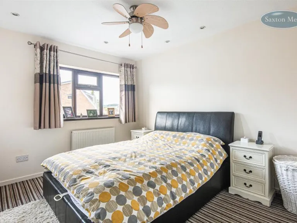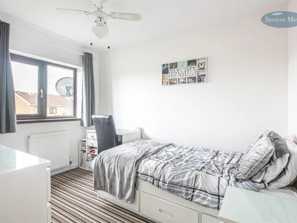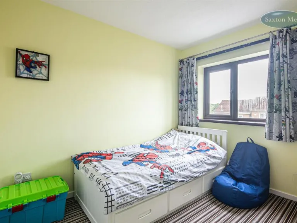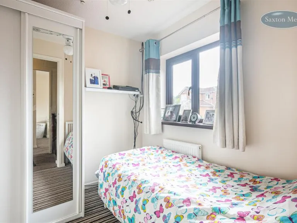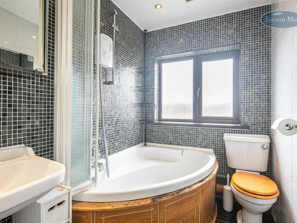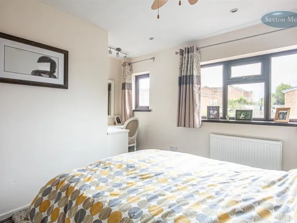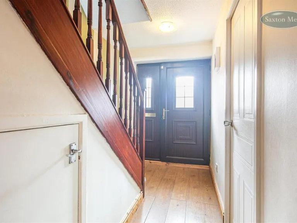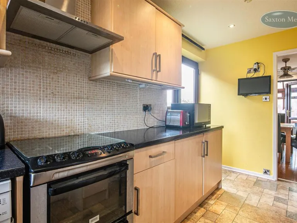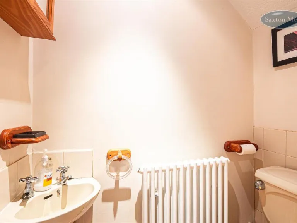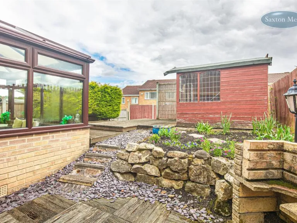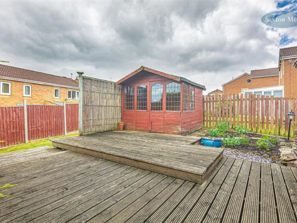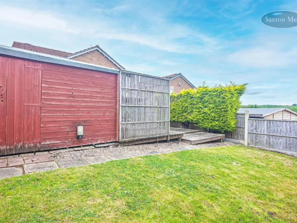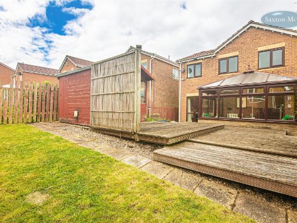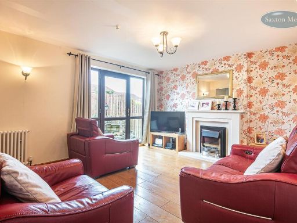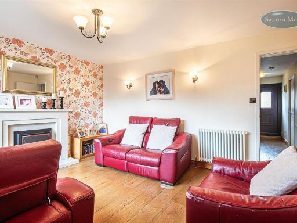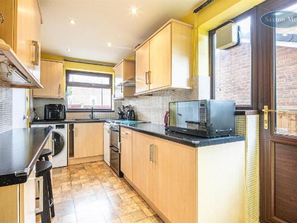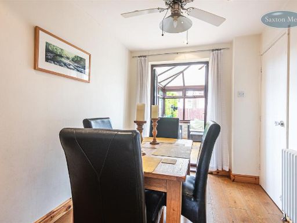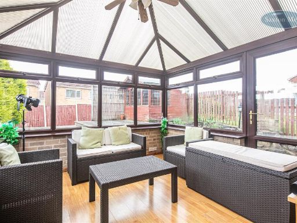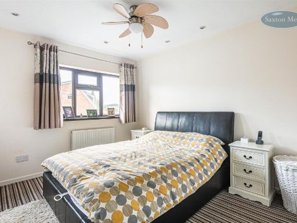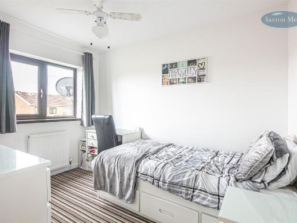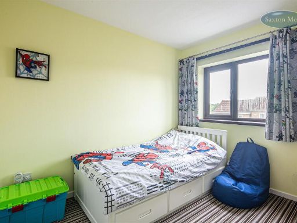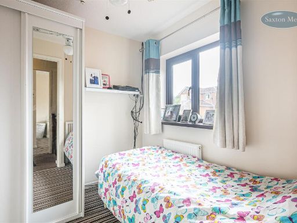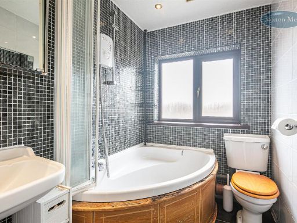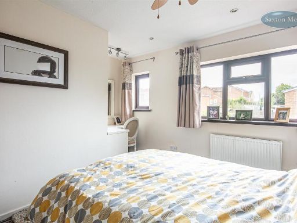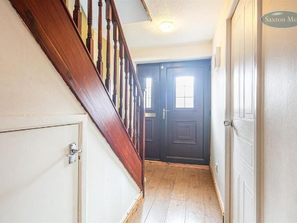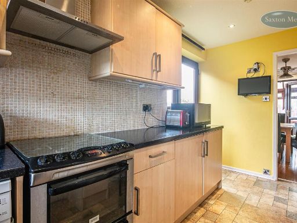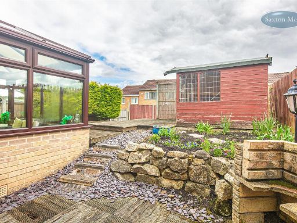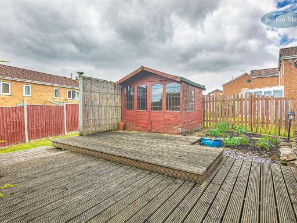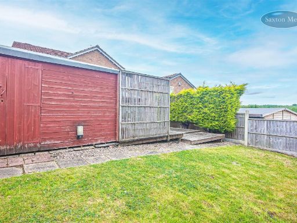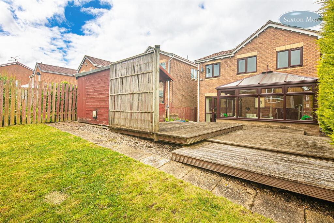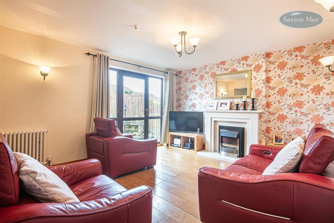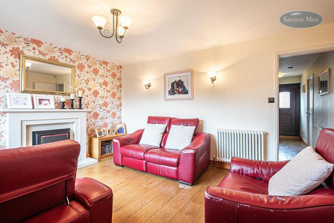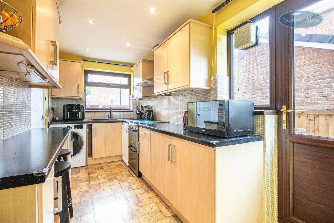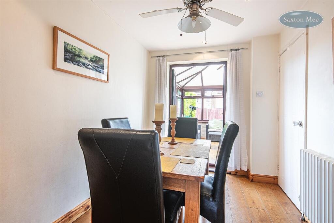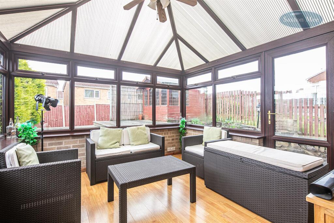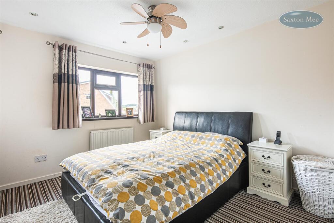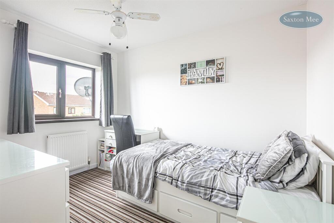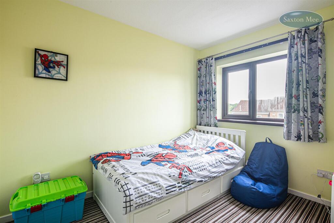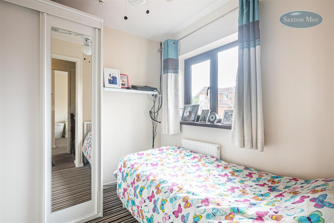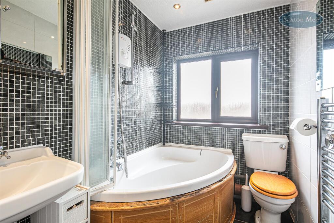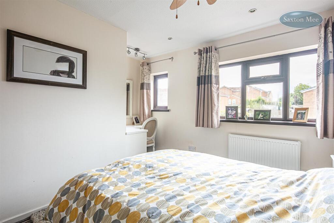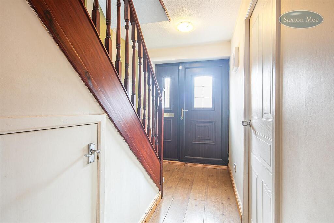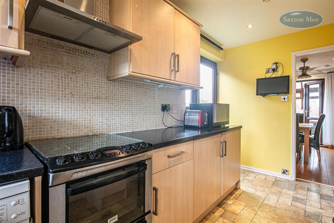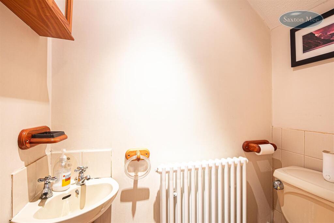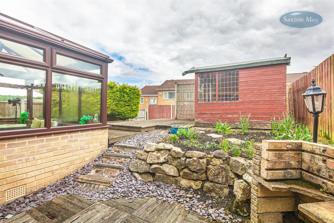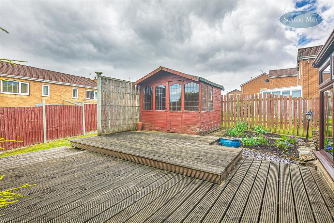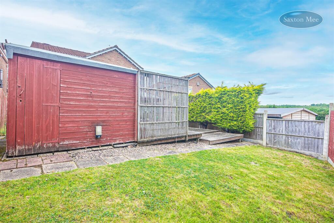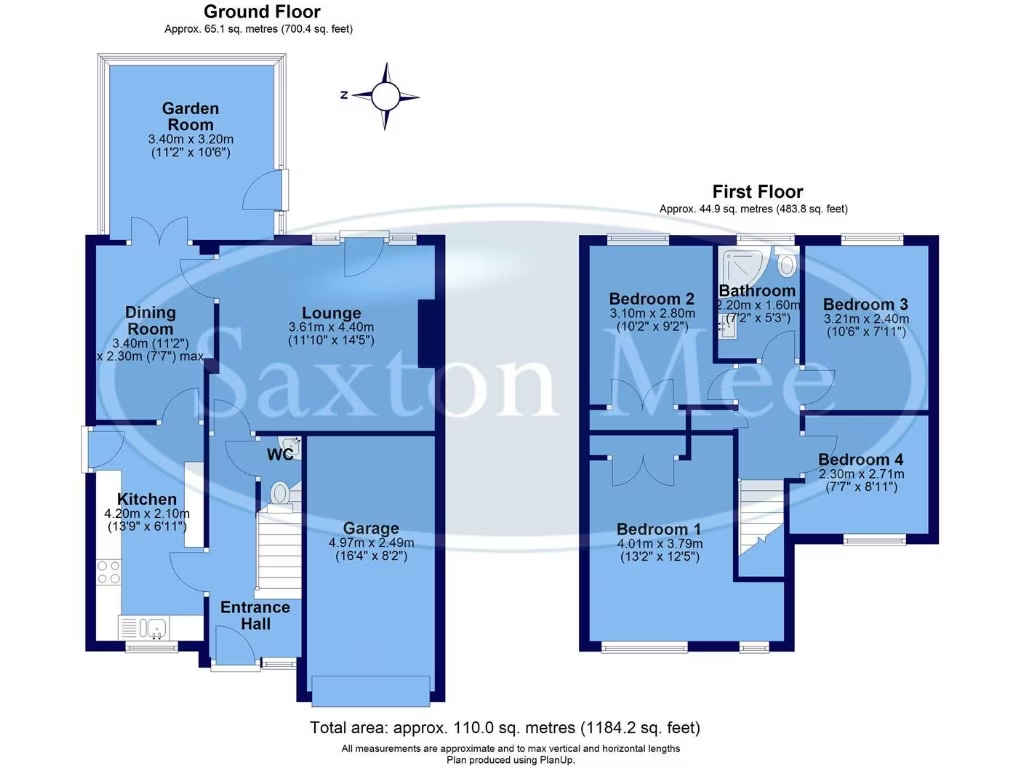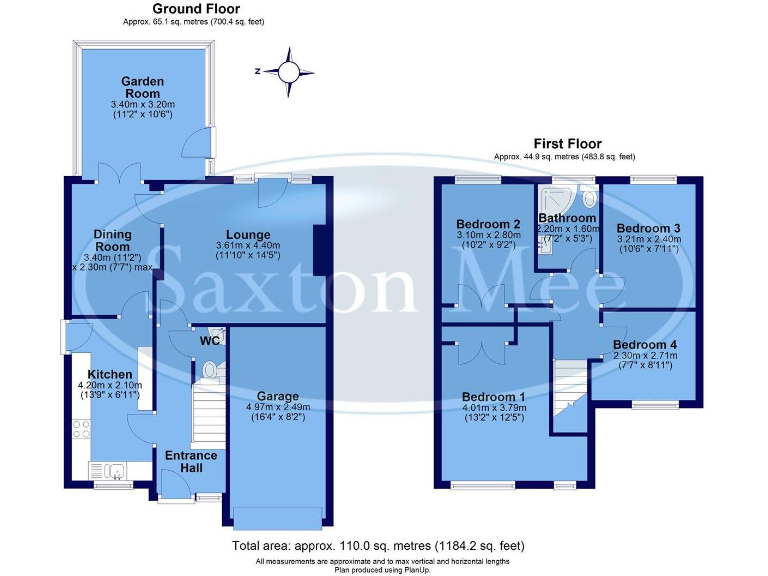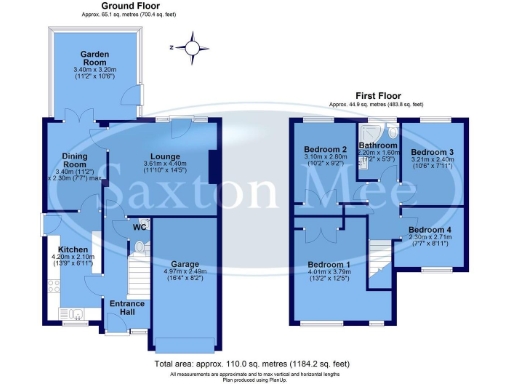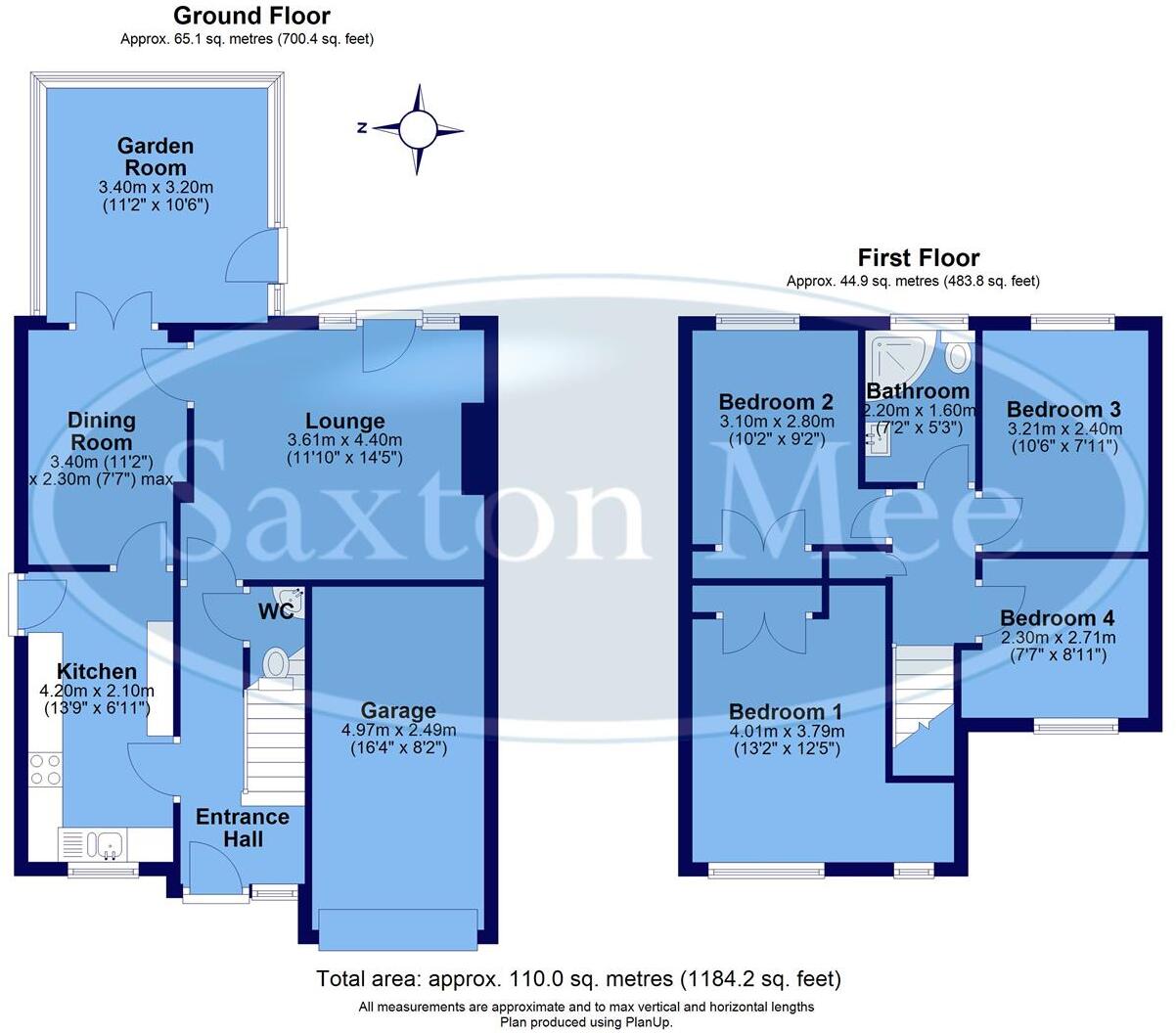Summary - 3 FARNABY GARDENS HIGH GREEN SHEFFIELD S35 4FZ
4 bed 1 bath Detached
Family-ready detached home with garage, double driveway and enclosed garden in High Green..
Four bedrooms and family-sized living spaces including garden room
Fully enclosed rear garden with two decking areas and shed
Double-width driveway plus single garage with electrics and boiler
Good commuter links to Sheffield and M1; local amenities nearby
Freehold, ~1,184 sq ft, council tax band D
One family bathroom only (four-piece suite) — limited bathroom provision
Built in the 1980s; double glazing install date unknown, inspect services
Local recorded crime rate is above average
Set on a quiet cul-de-sac in High Green, this four-bedroom detached house offers practical family living with good commuter links to Sheffield and the M1. The ground floor provides a lounge, dining room, garden room and a well-equipped kitchen with integrated fridge/freezer and space for appliances. Upstairs are four bedrooms and a bathroom with a four-piece suite; the principal bedroom includes fitted wardrobes and a dressing table.
Outside, the double-width blocked-paved driveway and single garage provide secure parking and storage, while the fully enclosed rear garden with two decked areas, lawn and shed/summer house suits family play and low-maintenance entertaining. The property is freehold, about 1,184 sq ft, and benefits from gas central heating, double glazing and a decent plot size.
Practical points to note: there is a single family bathroom (one bathroom for four bedrooms), council tax band D, and local recorded crime is above average for the area. The house dates from the 1980s and while presented as modern and tidy, details such as the double glazing installation date are unknown — buyers should check service histories and consider updating or redecoration to personal taste.
This home will suit growing families seeking space, outdoor privacy and easy access to well-regarded local schools and amenities. It also appeals to those who want a ready-to-live-in detached house with scope to modernise over time rather than a full refurbishment project.
 3 bedroom semi-detached house for sale in Oak Lodge Road, High Green, Sheffield, S35 — £270,000 • 3 bed • 2 bath • 1459 ft²
3 bedroom semi-detached house for sale in Oak Lodge Road, High Green, Sheffield, S35 — £270,000 • 3 bed • 2 bath • 1459 ft²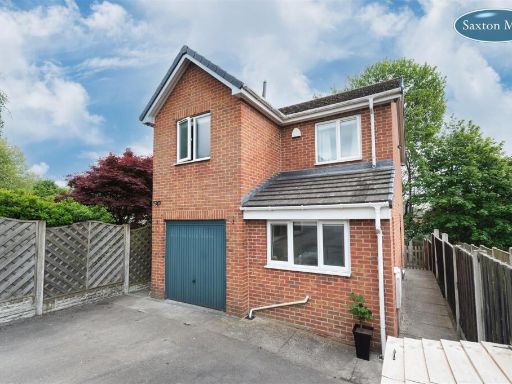 3 bedroom detached house for sale in Fox Hill Close, Fox Hill, Sheffield, S6 — £245,000 • 3 bed • 2 bath • 1010 ft²
3 bedroom detached house for sale in Fox Hill Close, Fox Hill, Sheffield, S6 — £245,000 • 3 bed • 2 bath • 1010 ft²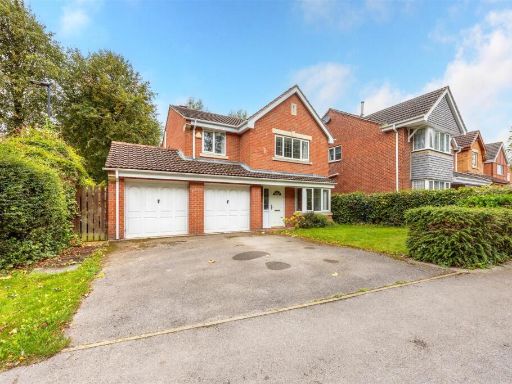 4 bedroom detached house for sale in Pickard Drive, Richmond, Sheffield, S13 — £400,000 • 4 bed • 2 bath • 1657 ft²
4 bedroom detached house for sale in Pickard Drive, Richmond, Sheffield, S13 — £400,000 • 4 bed • 2 bath • 1657 ft² 4 bedroom detached house for sale in Thorncliffe View, Chapeltown, Sheffield, S35 — £425,000 • 4 bed • 3 bath • 1272 ft²
4 bedroom detached house for sale in Thorncliffe View, Chapeltown, Sheffield, S35 — £425,000 • 4 bed • 3 bath • 1272 ft²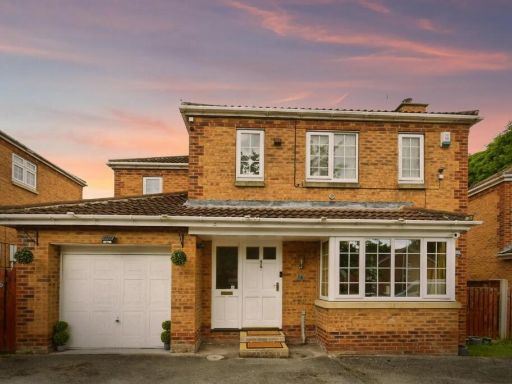 4 bedroom detached house for sale in Periwood Grove, Woodseats, Sheffield, S8 0HX, S8 — £525,000 • 4 bed • 2 bath • 1529 ft²
4 bedroom detached house for sale in Periwood Grove, Woodseats, Sheffield, S8 0HX, S8 — £525,000 • 4 bed • 2 bath • 1529 ft²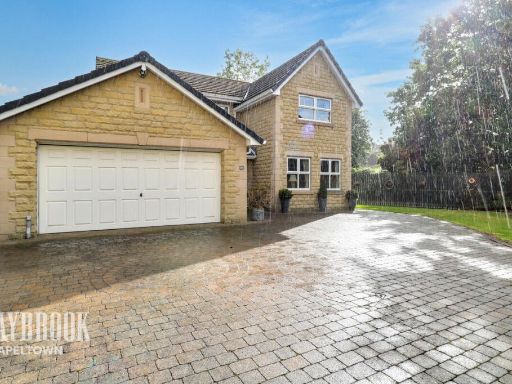 4 bedroom detached house for sale in Burncross Grove, Burncross, S35 — £500,000 • 4 bed • 2 bath • 1136 ft²
4 bedroom detached house for sale in Burncross Grove, Burncross, S35 — £500,000 • 4 bed • 2 bath • 1136 ft²
