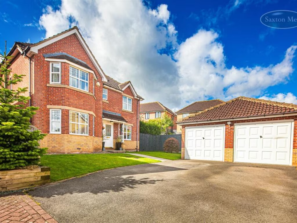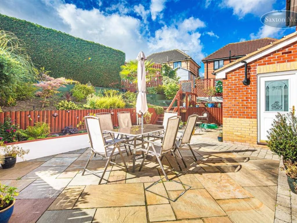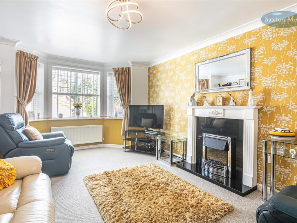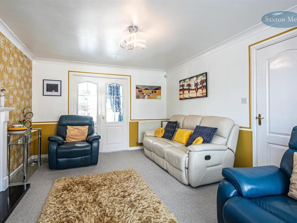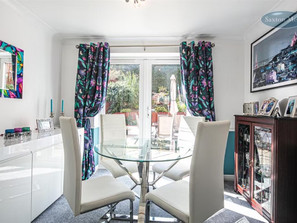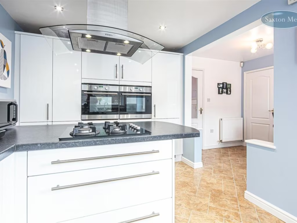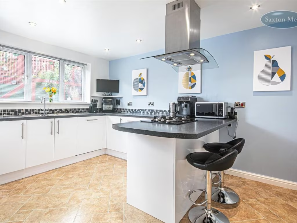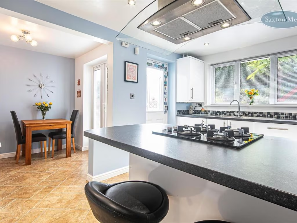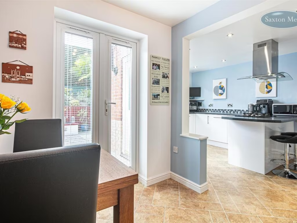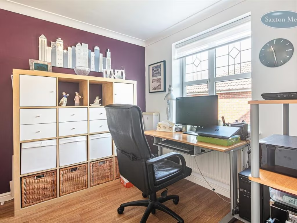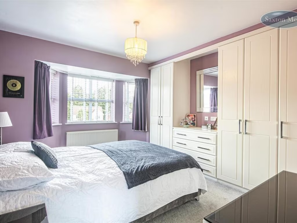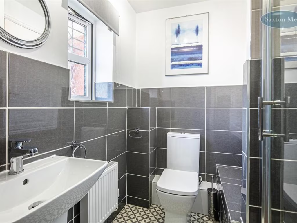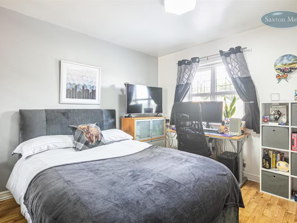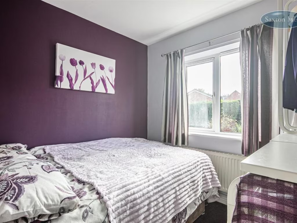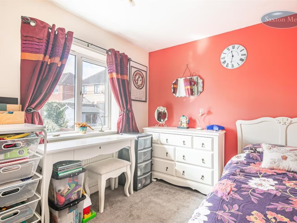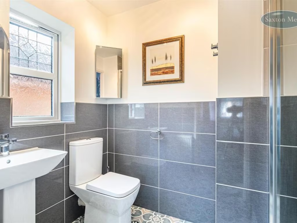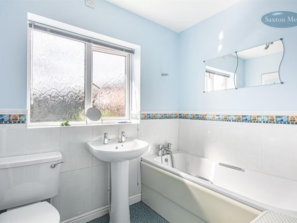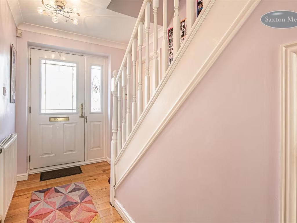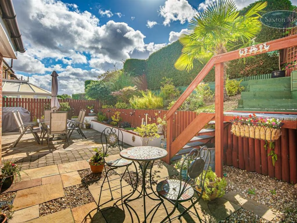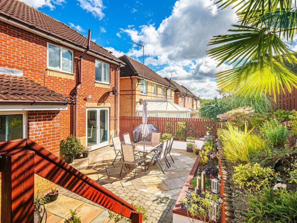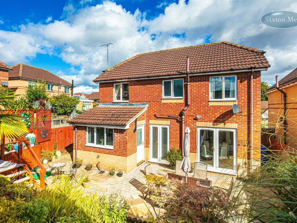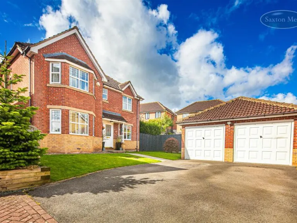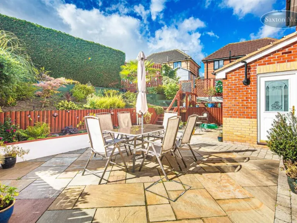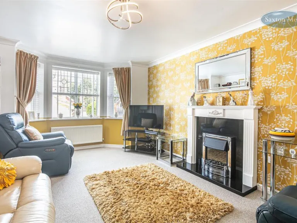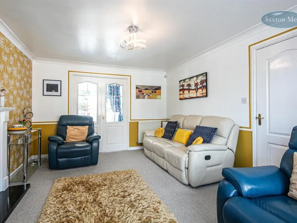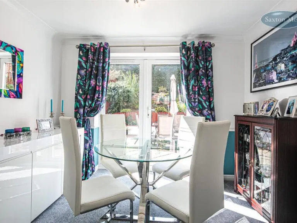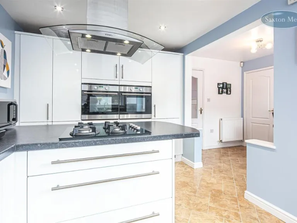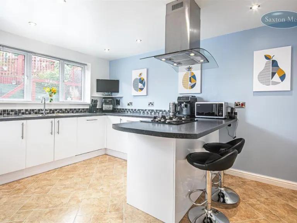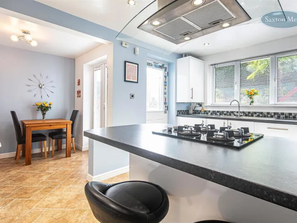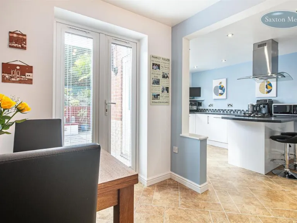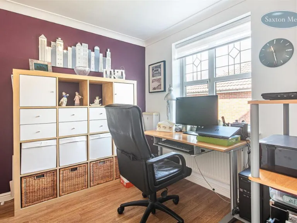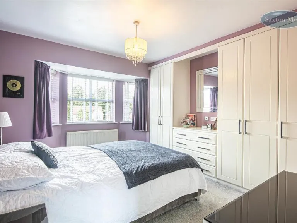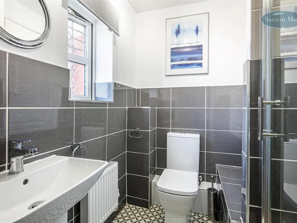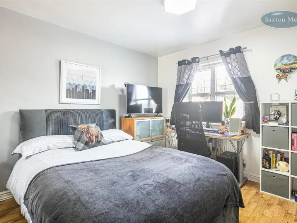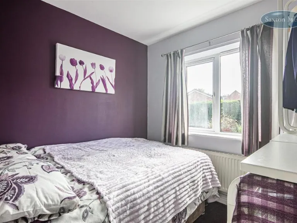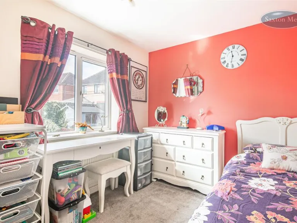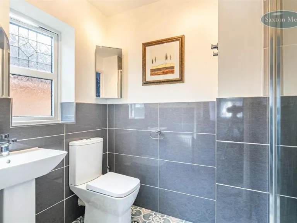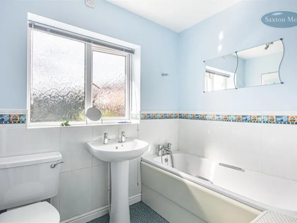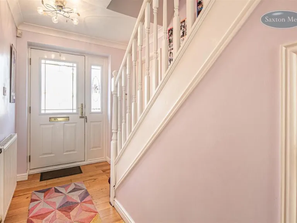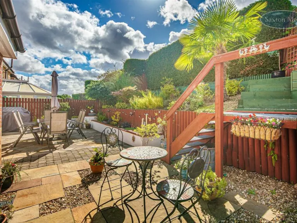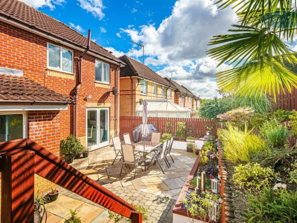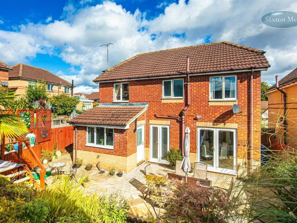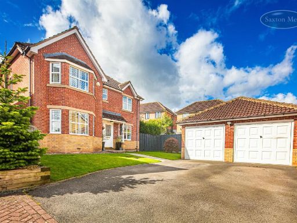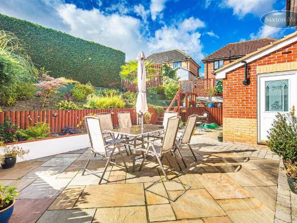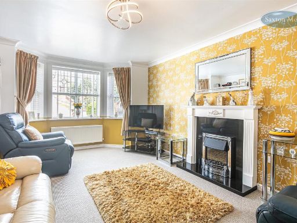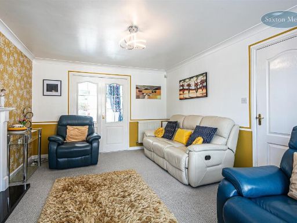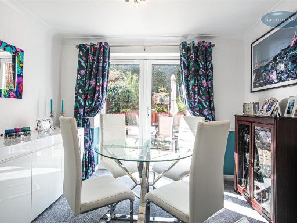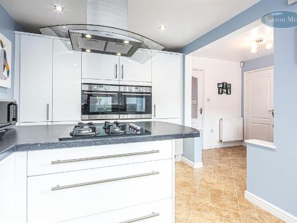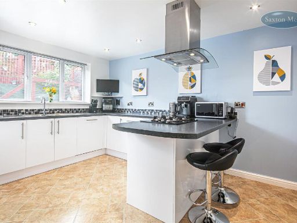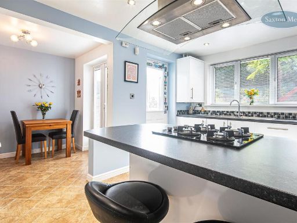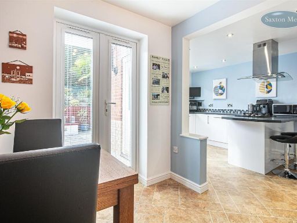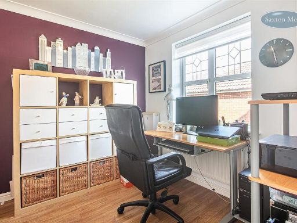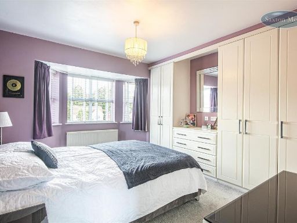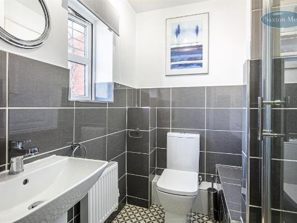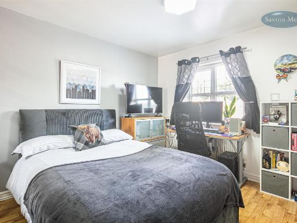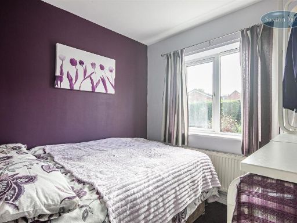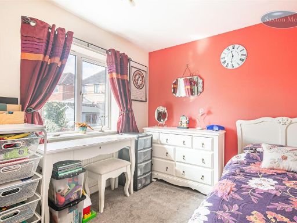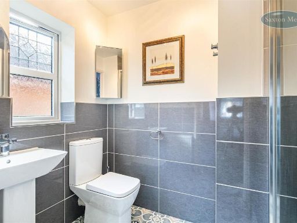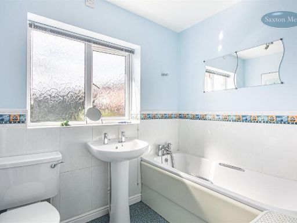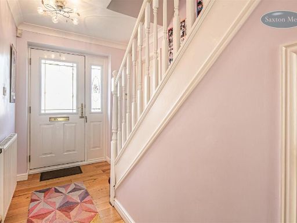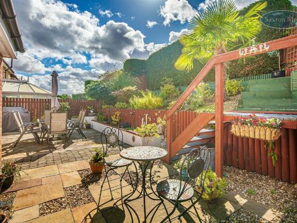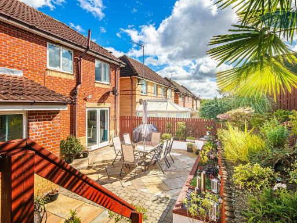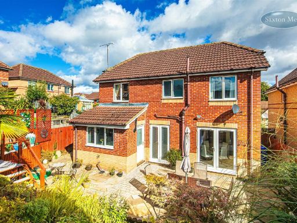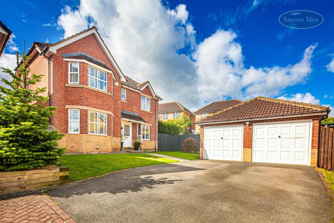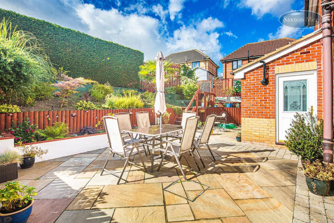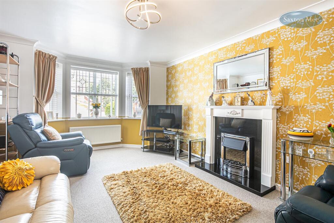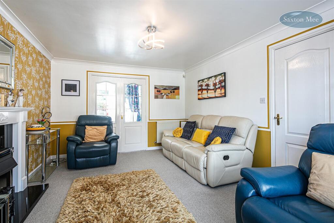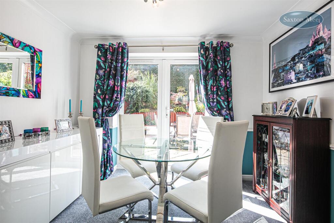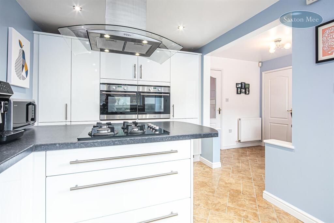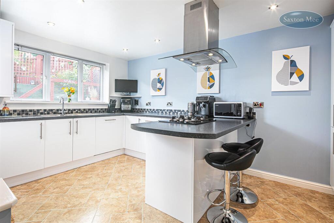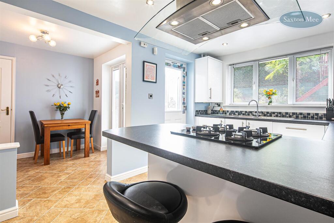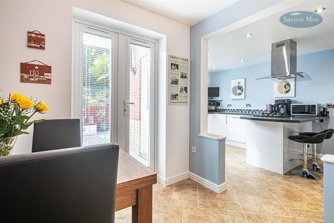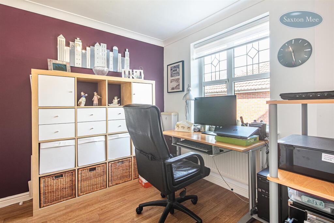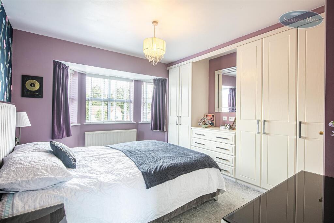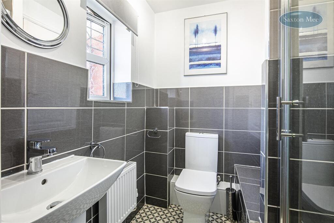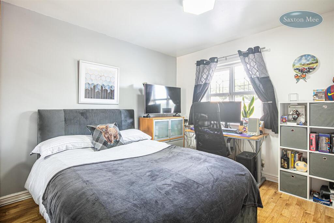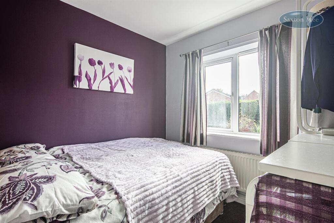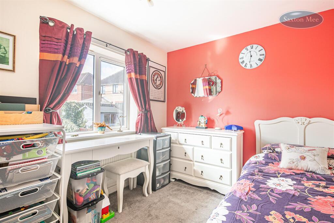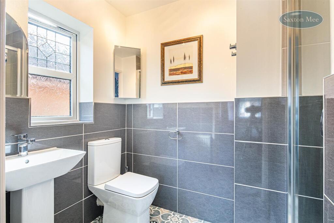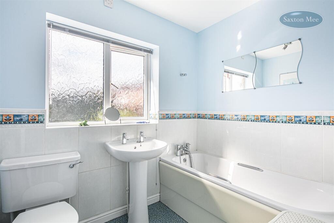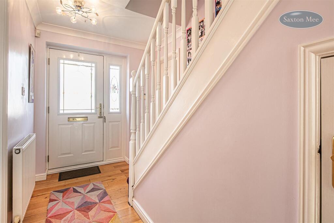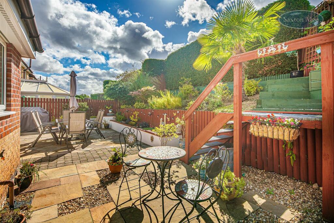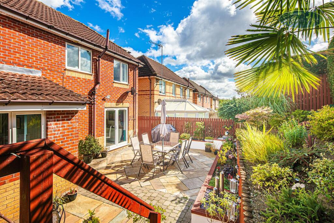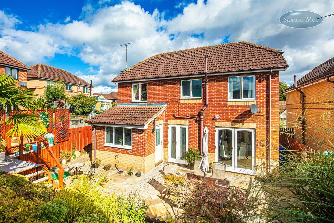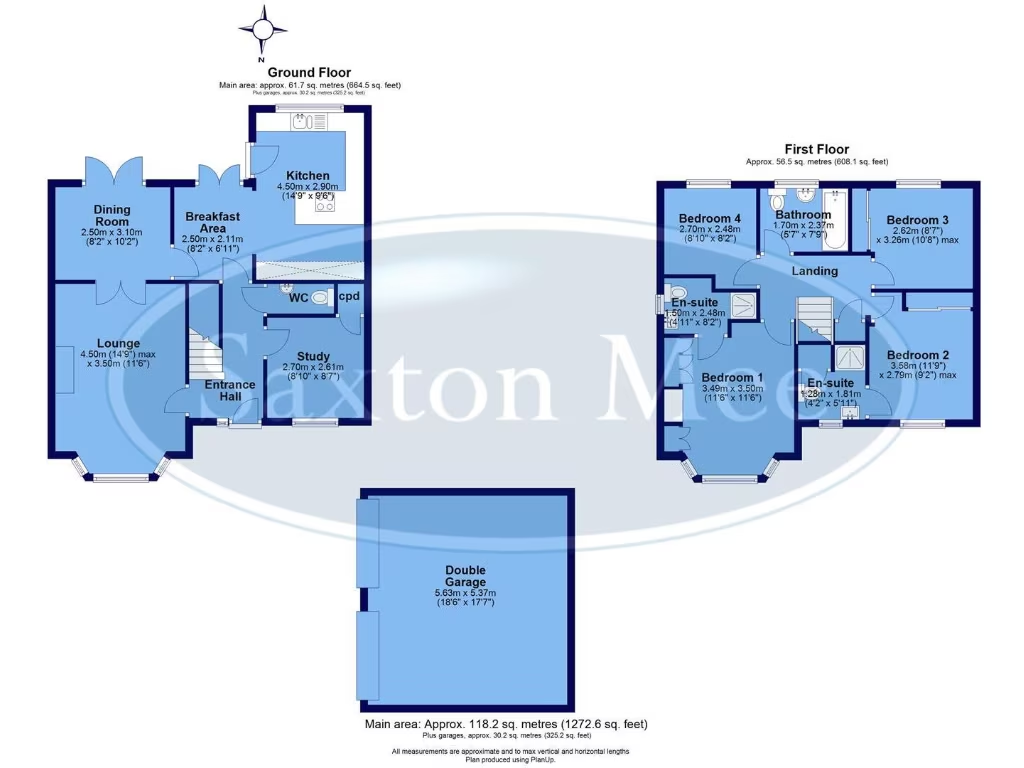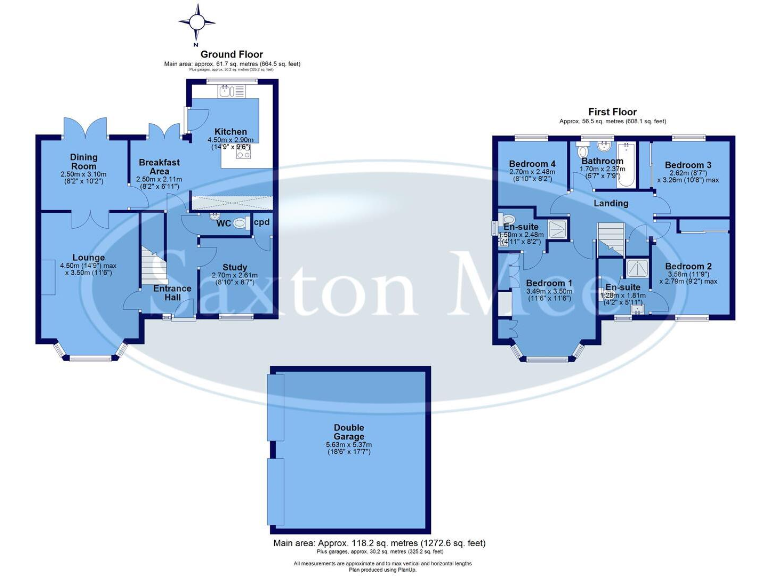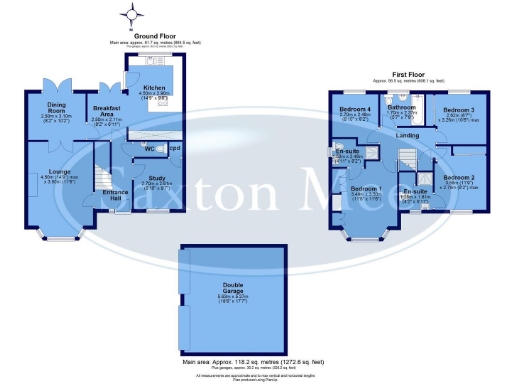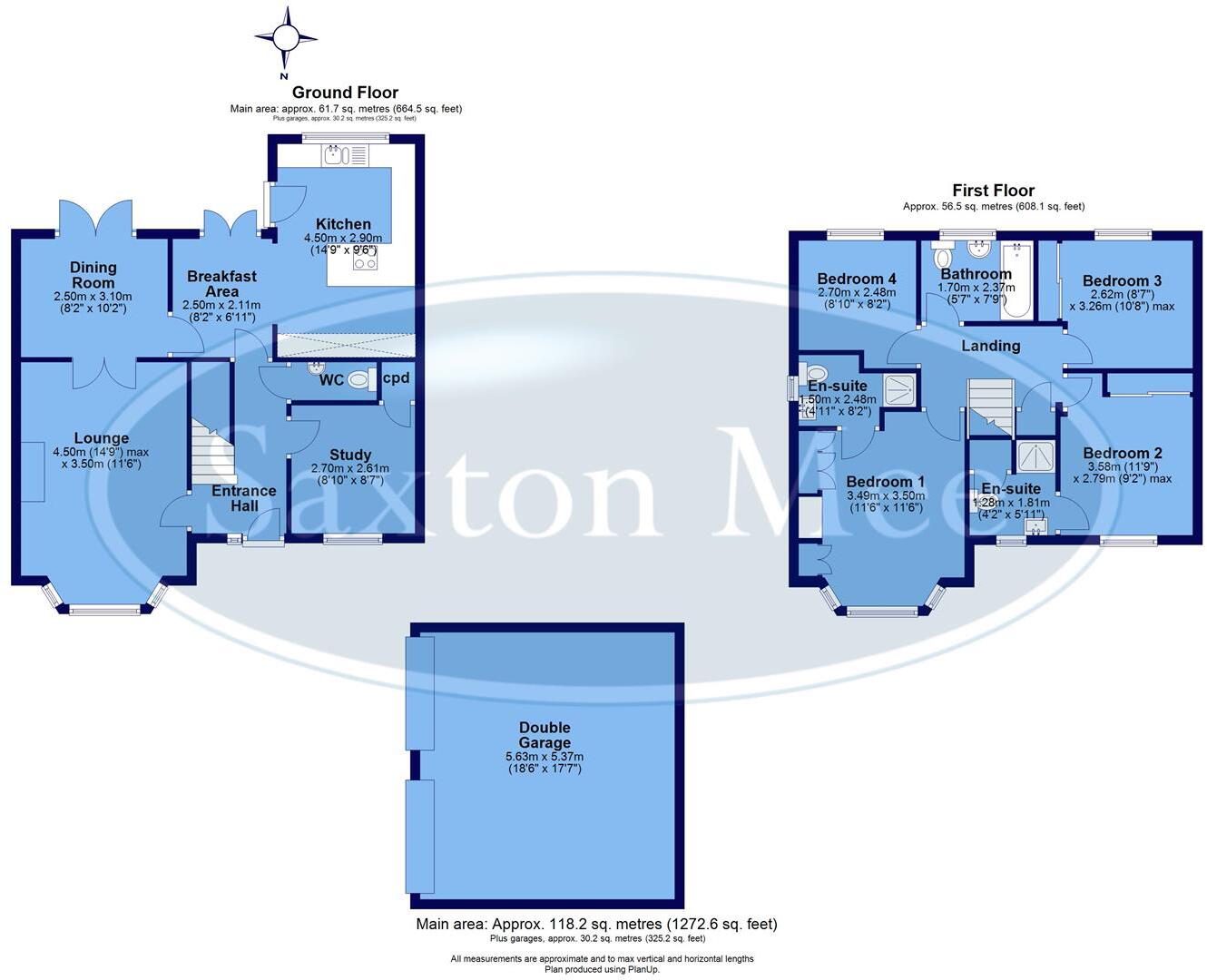Summary - 24 THORNCLIFFE VIEW CHAPELTOWN SHEFFIELD S35 3XU
4 bed 3 bath Detached
Corner-plot four-bed home with double garage and south-facing garden, ideal for families..
- Four bedrooms, three bathrooms (two en suites)
- South-facing rear garden with patio and planted borders
- Double-width driveway plus double garage with power and lighting
- Bay-fronted lounge and separate dining room, flexible layout
- Study / downstairs WC and useful under-stair storage
- Built 1991–1995; double glazing present, install date unknown
- Excellent commuter links; close to train station and M1
- Council Tax Band E — above-average running costs
This well-presented four-bedroom detached home sits at the corner of a quiet cul-de-sac, designed with family life in mind. Ground floor living is flexible — a bay-fronted lounge and separate dining room open to the south-facing garden, while a kitchen/breakfast room and study provide everyday practicality.
Upstairs the principal and second bedrooms both benefit from en suite shower rooms, with two further bedrooms and a family bathroom completing the first floor. The house is neutrally finished and appears well maintained, with double glazing and gas central heating via a boiler and radiators.
Outside is a double-width driveway leading to a double garage with power and lighting, plus a private, south-facing rear garden with patio and planted borders — ideal for alfresco dining and secure children's play. The location suits commuters, close to the local train station and M1 access, and is surrounded by reputable schools and local amenities.
Practical points to note: the property was built in the early 1990s (1991–1995) and while presented in good order, details such as the double glazing installation date are unspecified. Council Tax sits at Band E, above average for the area, which will affect running costs.
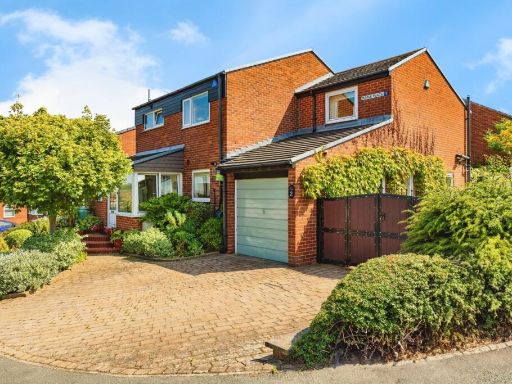 3 bedroom detached house for sale in Maple Place, Chapeltown, Sheffield, S35 1QW, S35 — £375,000 • 3 bed • 3 bath • 1768 ft²
3 bedroom detached house for sale in Maple Place, Chapeltown, Sheffield, S35 1QW, S35 — £375,000 • 3 bed • 3 bath • 1768 ft²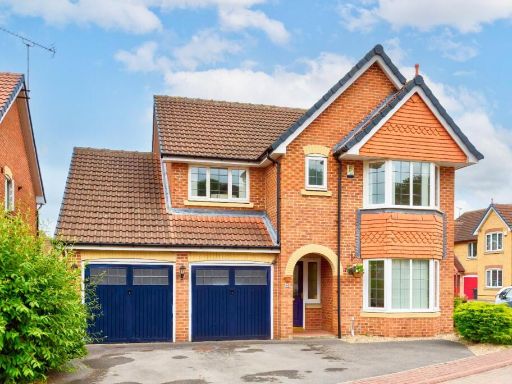 4 bedroom detached house for sale in Newton Vale, Chapeltown, Sheffield, S35 — £400,000 • 4 bed • 3 bath • 1699 ft²
4 bedroom detached house for sale in Newton Vale, Chapeltown, Sheffield, S35 — £400,000 • 4 bed • 3 bath • 1699 ft²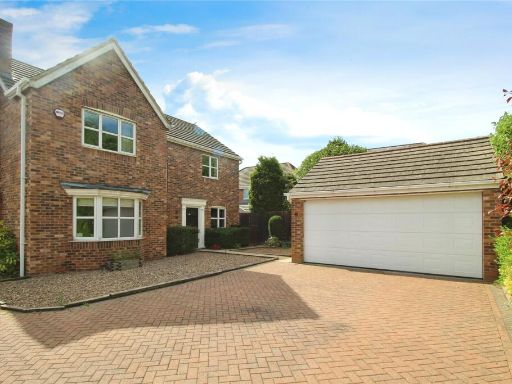 4 bedroom detached house for sale in Chambers Grove, Chapeltown, Sheffield, S35 — £420,000 • 4 bed • 2 bath • 1714 ft²
4 bedroom detached house for sale in Chambers Grove, Chapeltown, Sheffield, S35 — £420,000 • 4 bed • 2 bath • 1714 ft²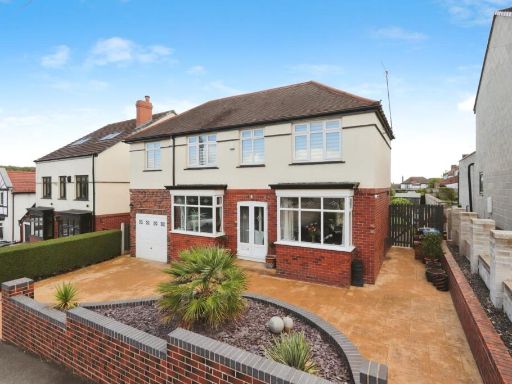 4 bedroom detached house for sale in Park View Road, Chapeltown, Sheffield, S35 — £525,000 • 4 bed • 3 bath • 1659 ft²
4 bedroom detached house for sale in Park View Road, Chapeltown, Sheffield, S35 — £525,000 • 4 bed • 3 bath • 1659 ft²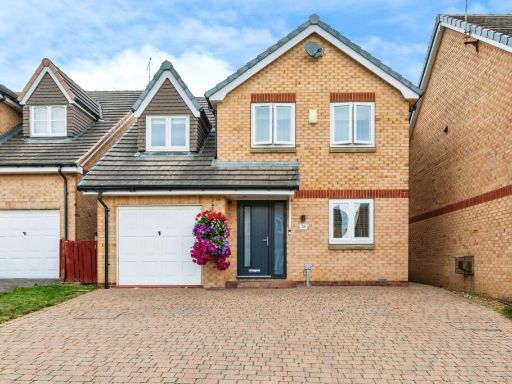 4 bedroom detached house for sale in Burncross Drive, Chapeltown, Sheffield, S35 — £380,000 • 4 bed • 3 bath • 1534 ft²
4 bedroom detached house for sale in Burncross Drive, Chapeltown, Sheffield, S35 — £380,000 • 4 bed • 3 bath • 1534 ft²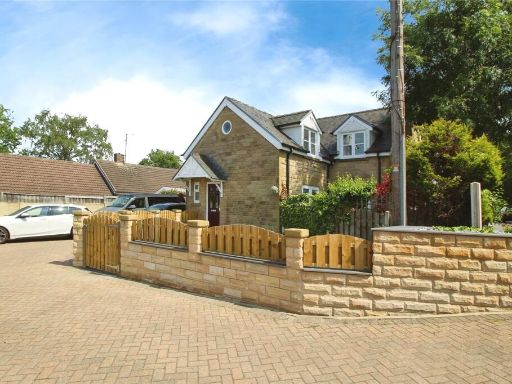 4 bedroom detached house for sale in Lound Side, Chapeltown, Sheffield, South Yorkshire, S35 — £440,000 • 4 bed • 3 bath • 1634 ft²
4 bedroom detached house for sale in Lound Side, Chapeltown, Sheffield, South Yorkshire, S35 — £440,000 • 4 bed • 3 bath • 1634 ft²