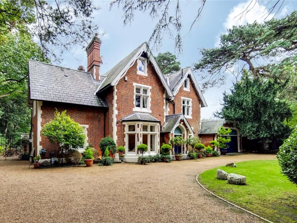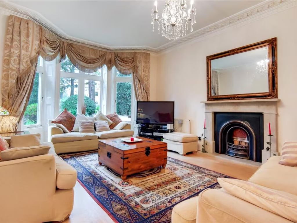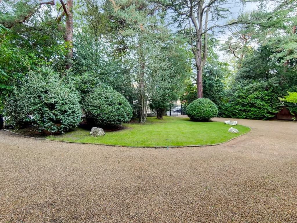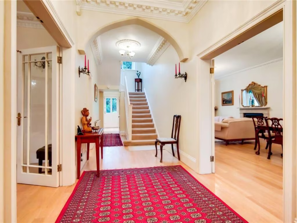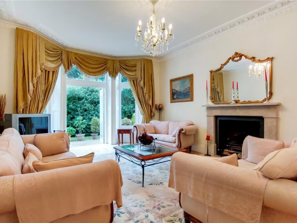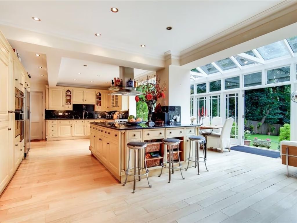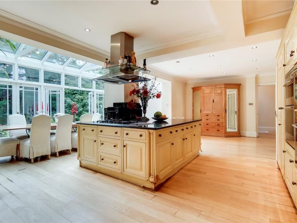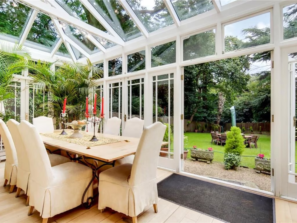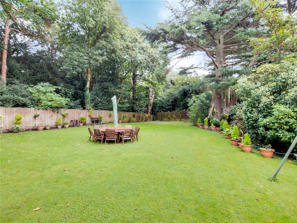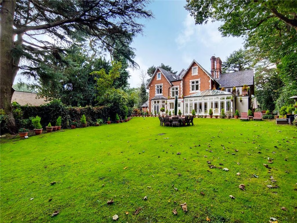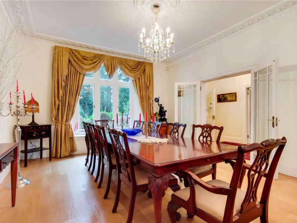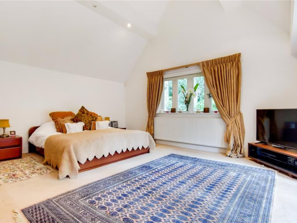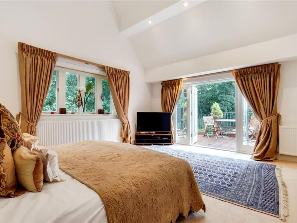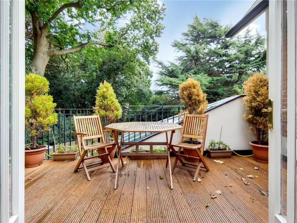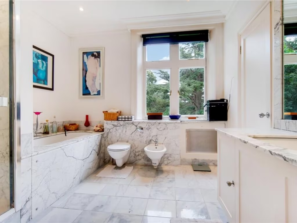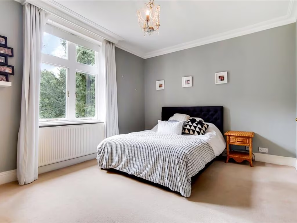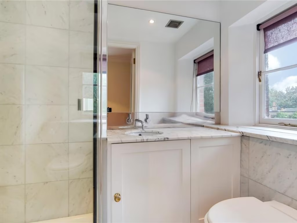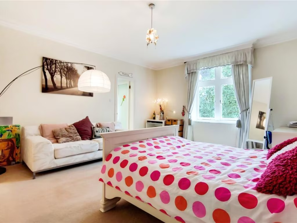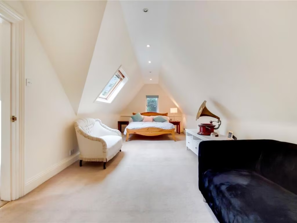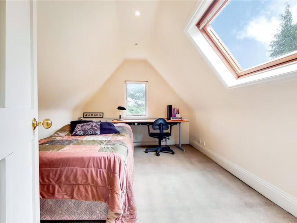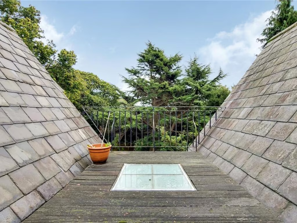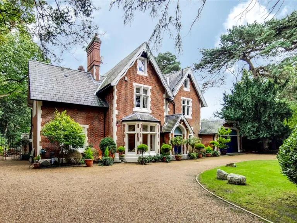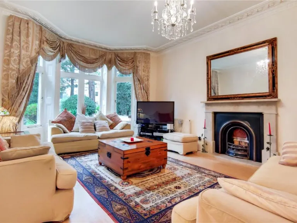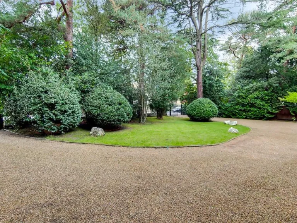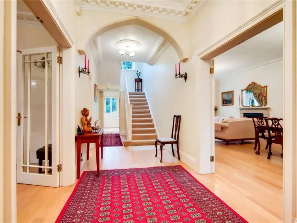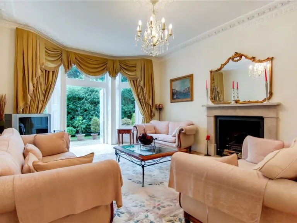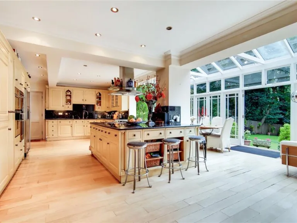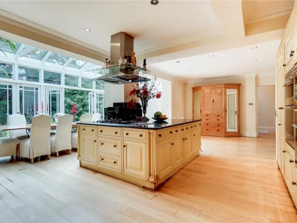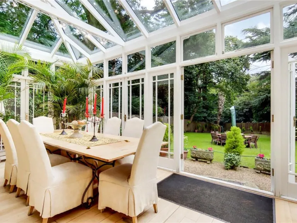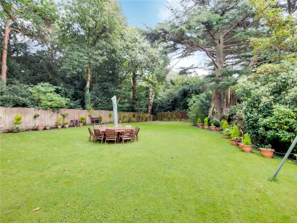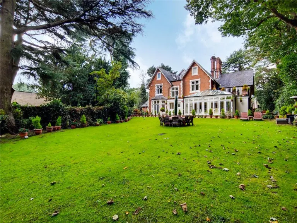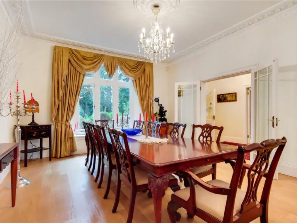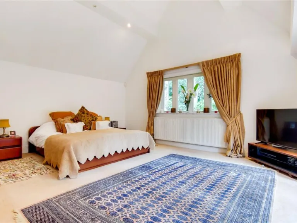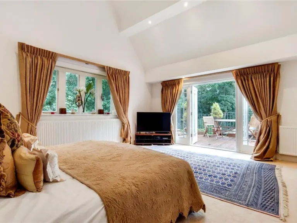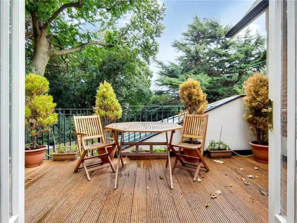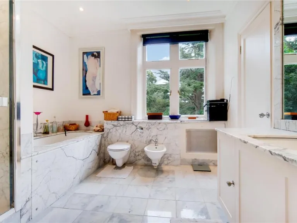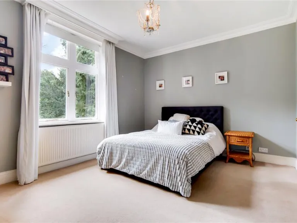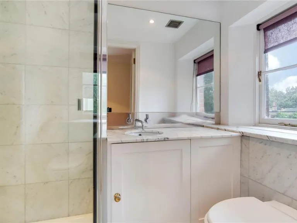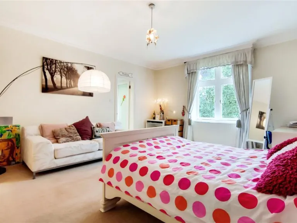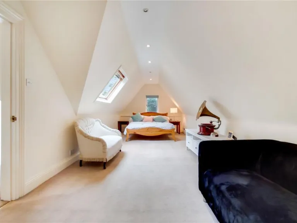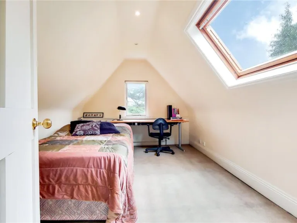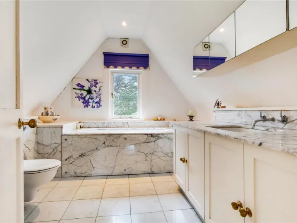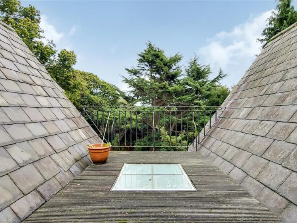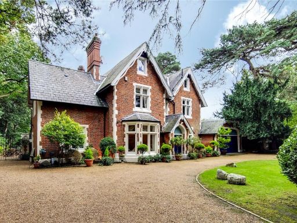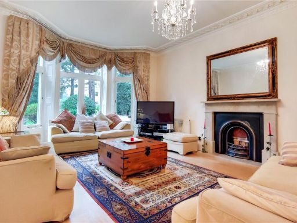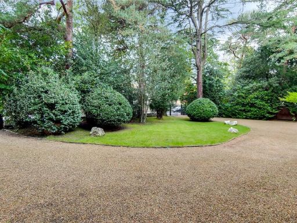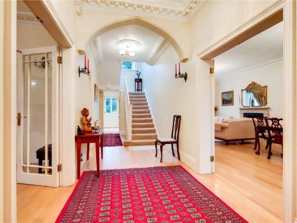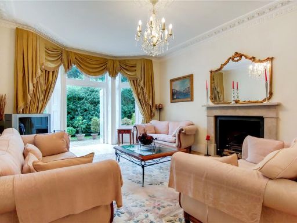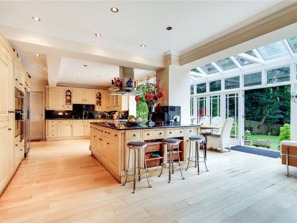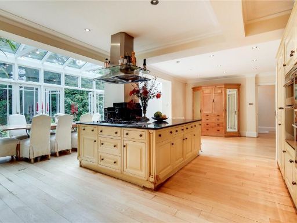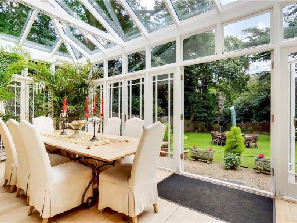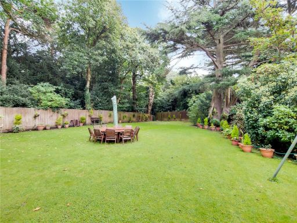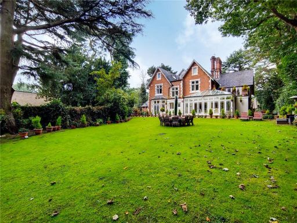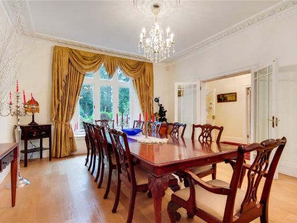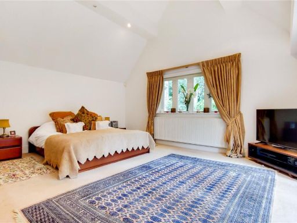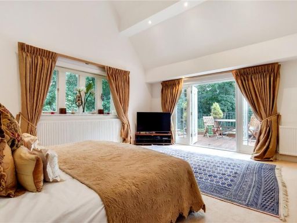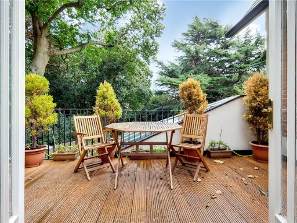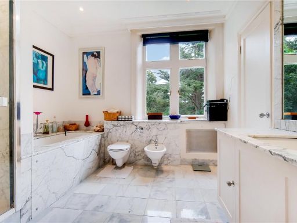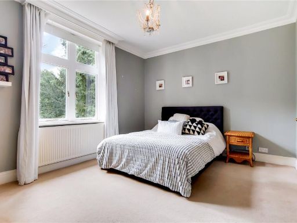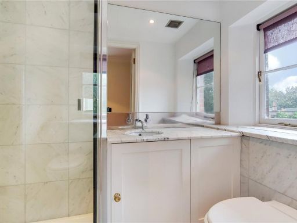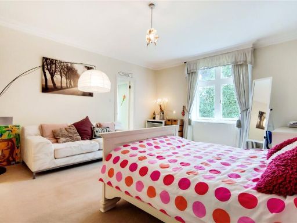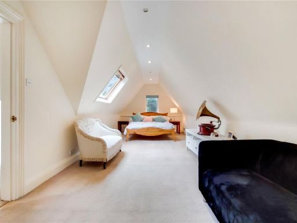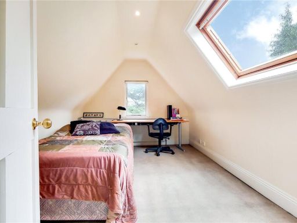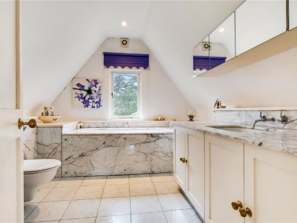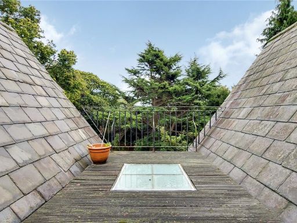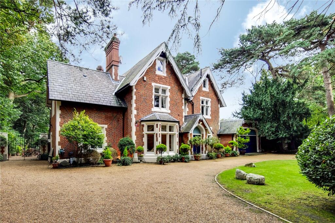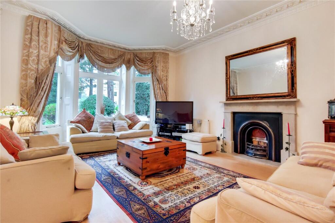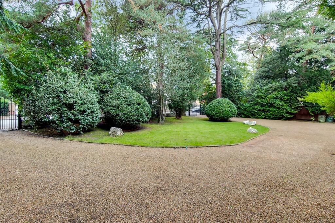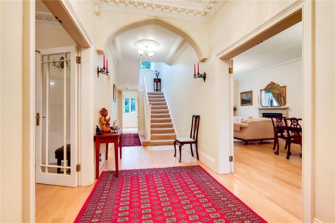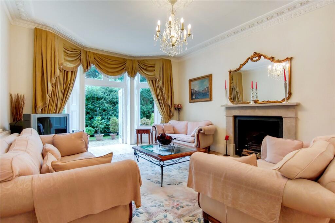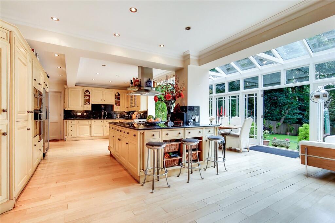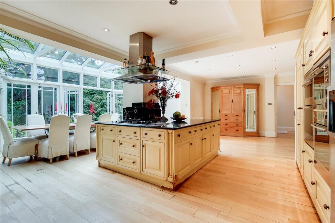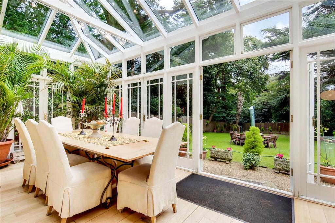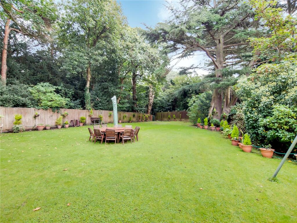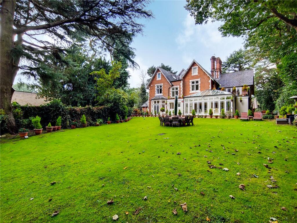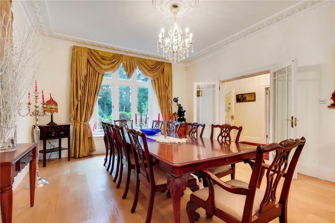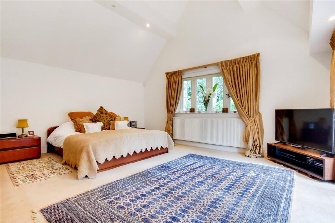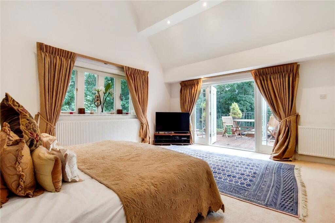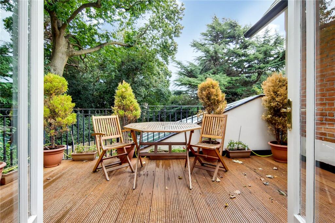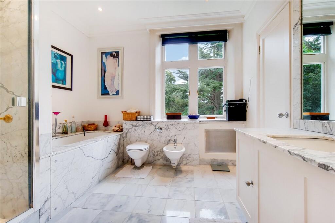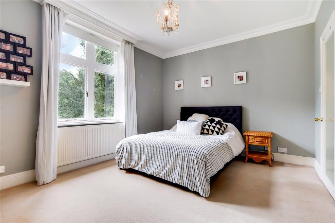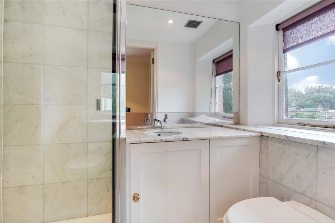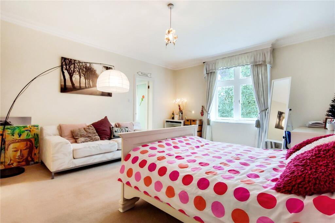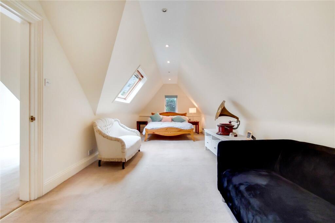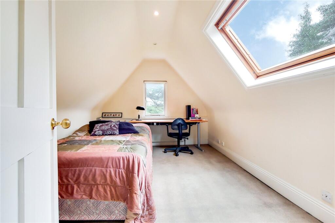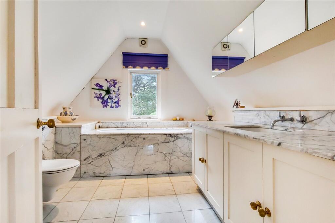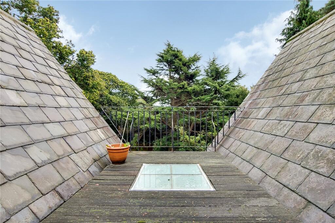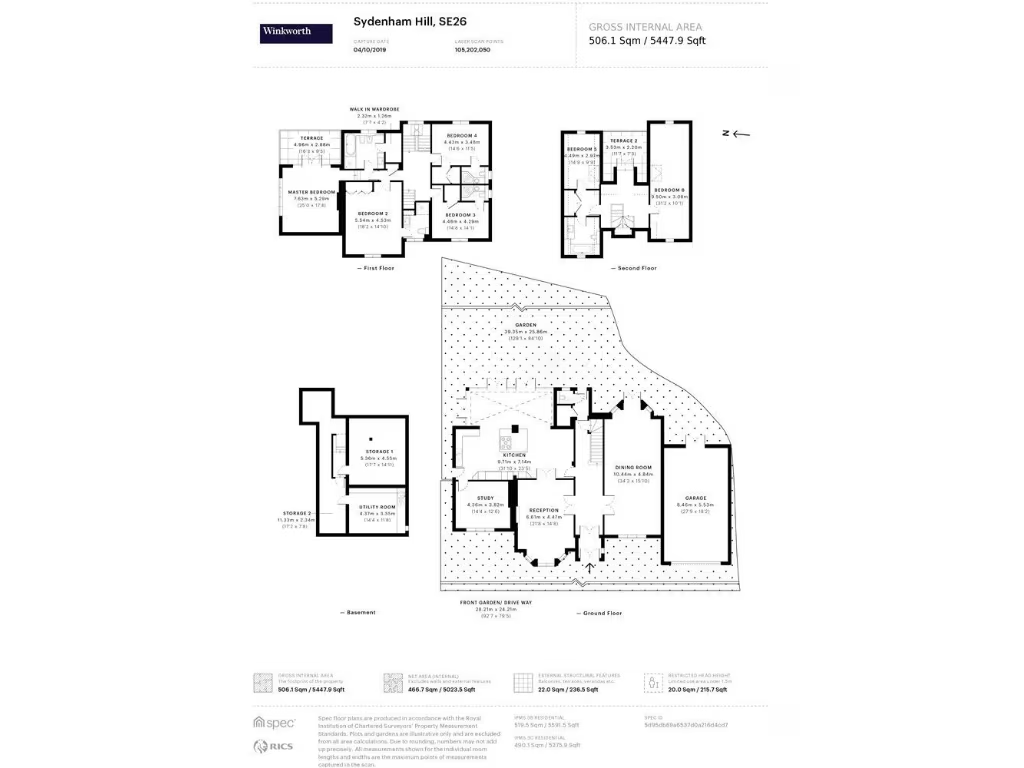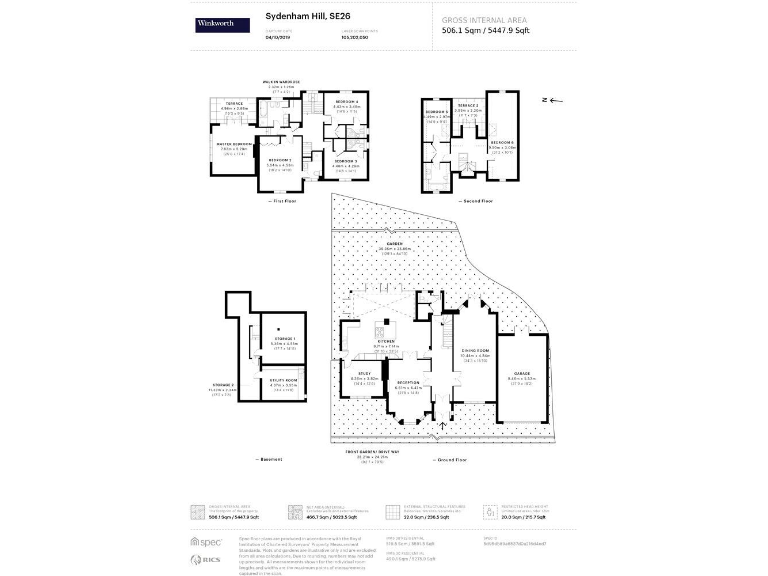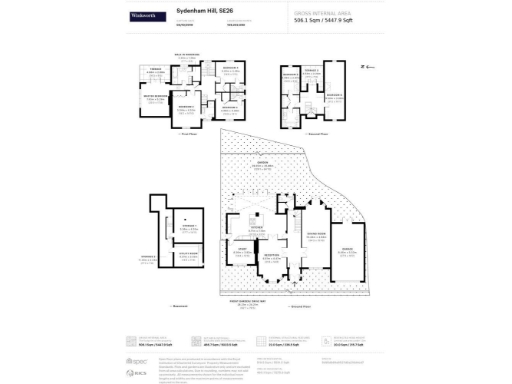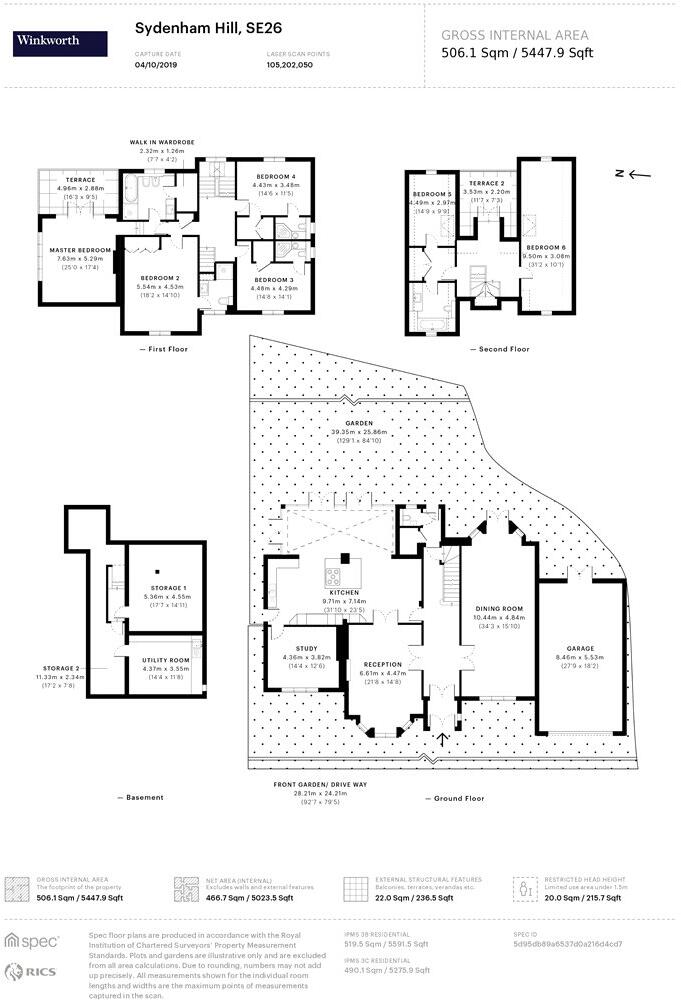Summary - 14 SYDENHAM HILL LONDON SE26 6SJ
6 bed 5 bath Detached
Spacious six-bedroom Victorian with terraces, large garden and garage on Sydenham Hill..
- Over 5,400 sq ft across multiple floors, six bedrooms, five bathrooms
- Formal reception >21 ft and 34 ft dining room; high ceilings and period detail
- Large landscaped garden approximately 129 ft; private terraces on two levels
- Basement for utilities and generous storage; substantial kitchen with conservatory
- Carriage drive plus garage providing secure off-street parking
- Built before 1900: solid brick likely without wall insulation (assumed)
- Double glazing install date unknown; expect potential energy-efficiency upgrades
- Area shows pockets of deprivation; council tax not provided; crime average
Set on an elevated, gated plot on Sydenham Hill, this impressive Victorian detached home provides more than 5,400 sq ft of living space across multiple floors — ideal for a growing family seeking scale, character and private outdoor space. The reception room exceeds 21 ft and the formal dining room stretches 34 ft, while a substantial kitchen and conservatory look out over a beautifully landscaped garden of around 129 ft. Period details such as high ceilings, bay windows, decorative mouldings and marble-finished bathrooms are evident throughout.
Sleeping accommodation is arranged across three floors and includes six bedrooms and five bathrooms. The principal suite on the first floor benefits from a walk-in wardrobe, marble family bathroom and a private terrace; three king-size bedrooms also have en-suite bathrooms. A second terrace serves the top-floor bedrooms. A basement provides extensive utility and storage space, and the carriage drive plus garage will appeal to those who need secure off-street parking.
There are important practical points to note. Constructed before 1900 in solid brick, the house is likely to lack modern wall insulation; the double glazing installation date is unknown. The property’s size and period fabric mean ongoing maintenance should be expected. Local data shows pockets of area deprivation despite excellent local amenities and transport; crime is average. Council tax details are not provided. For buyers prioritising space, schools and period character in an inner-city, well-connected location, this house offers exceptional potential, but budget for upgrading insulation and routine upkeep.
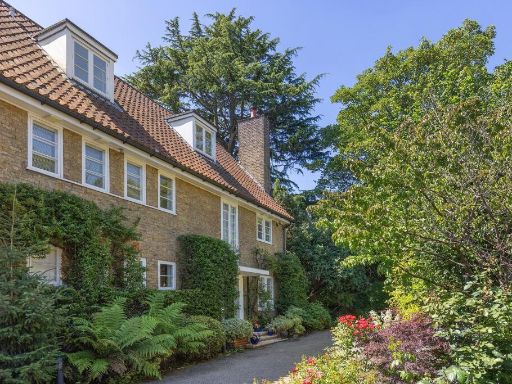 4 bedroom detached house for sale in Crescent Wood Road, London, SE26 — £3,000,000 • 4 bed • 3 bath • 3616 ft²
4 bedroom detached house for sale in Crescent Wood Road, London, SE26 — £3,000,000 • 4 bed • 3 bath • 3616 ft²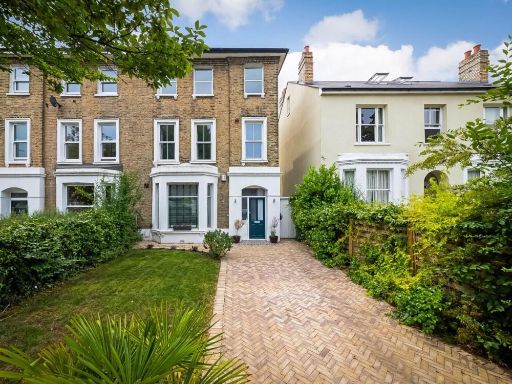 5 bedroom house for sale in Kent House Road, Sydenham, London, SE26 — £1,000,000 • 5 bed • 3 bath • 1905 ft²
5 bedroom house for sale in Kent House Road, Sydenham, London, SE26 — £1,000,000 • 5 bed • 3 bath • 1905 ft²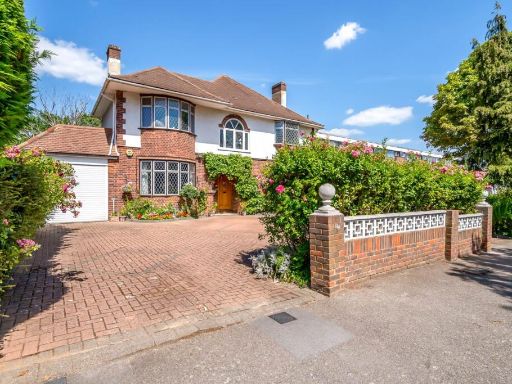 4 bedroom detached house for sale in Border Road, Sydenham, SE26 — £1,750,000 • 4 bed • 2 bath • 2402 ft²
4 bedroom detached house for sale in Border Road, Sydenham, SE26 — £1,750,000 • 4 bed • 2 bath • 2402 ft²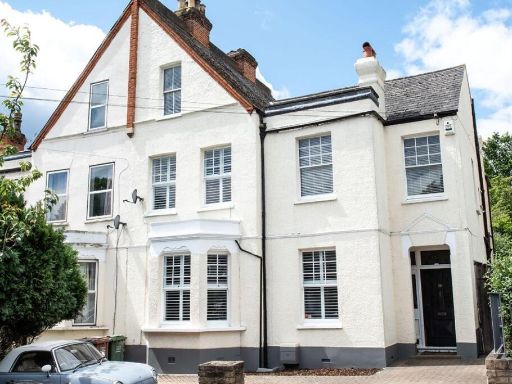 6 bedroom semi-detached house for sale in Montem Road, Forest Hill, London, SE23 — £1,500,000 • 6 bed • 2 bath • 3453 ft²
6 bedroom semi-detached house for sale in Montem Road, Forest Hill, London, SE23 — £1,500,000 • 6 bed • 2 bath • 3453 ft²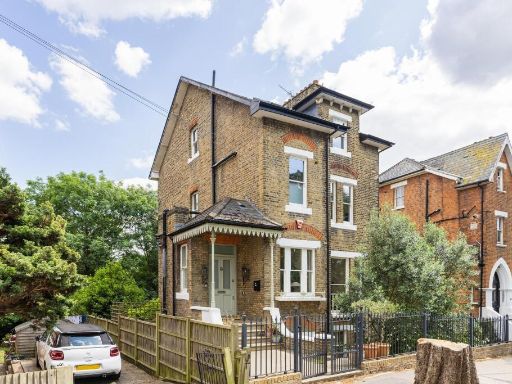 5 bedroom detached house for sale in Maberley Road, Crystal Palace, London, SE19 — £1,750,000 • 5 bed • 3 bath • 2722 ft²
5 bedroom detached house for sale in Maberley Road, Crystal Palace, London, SE19 — £1,750,000 • 5 bed • 3 bath • 2722 ft²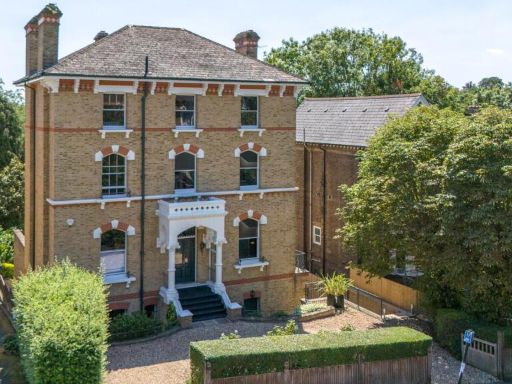 6 bedroom detached house for sale in Honor Oak Road, London, SE23 — £3,500,000 • 6 bed • 3 bath • 4374 ft²
6 bedroom detached house for sale in Honor Oak Road, London, SE23 — £3,500,000 • 6 bed • 3 bath • 4374 ft²