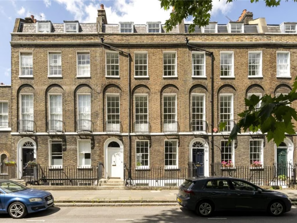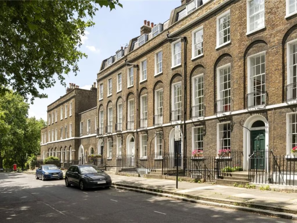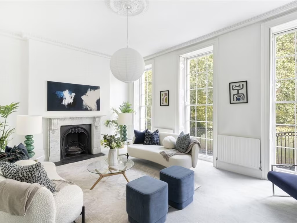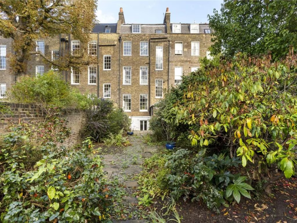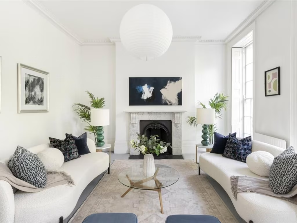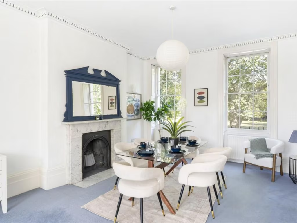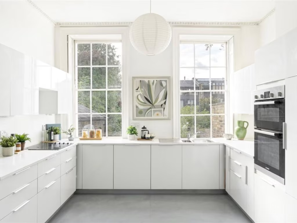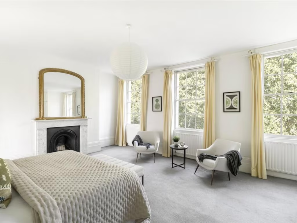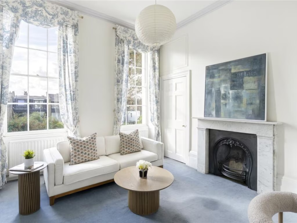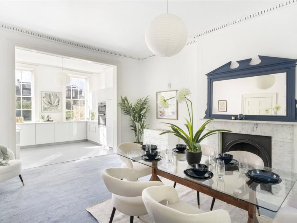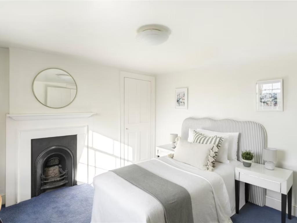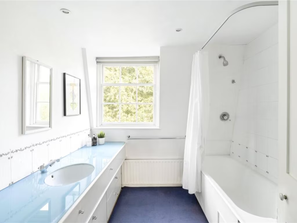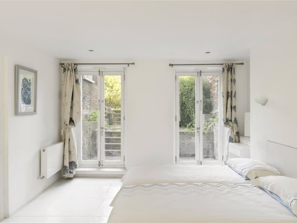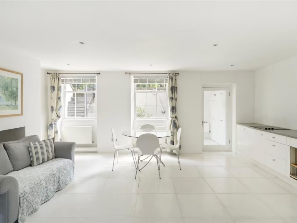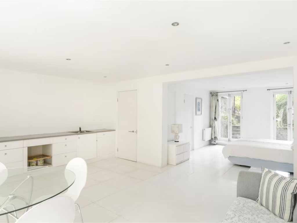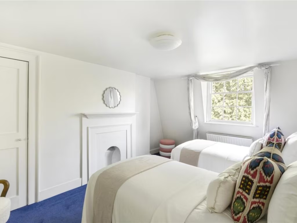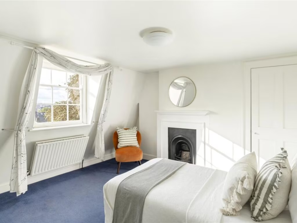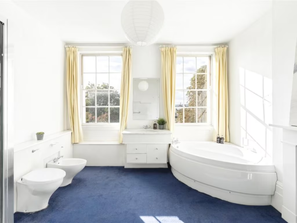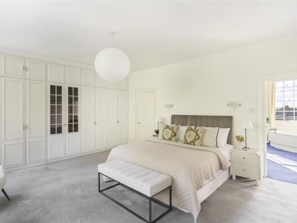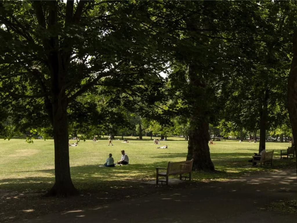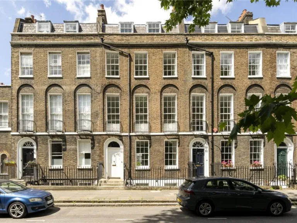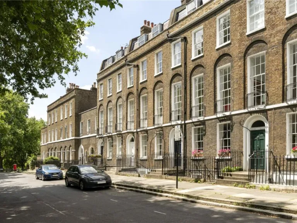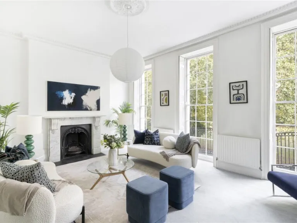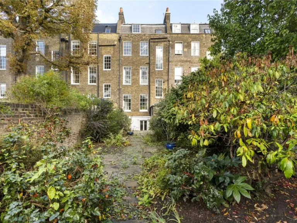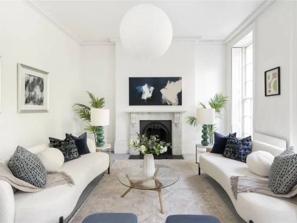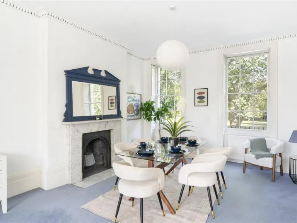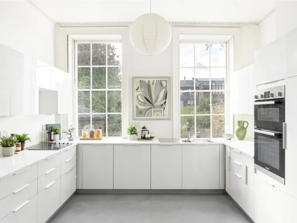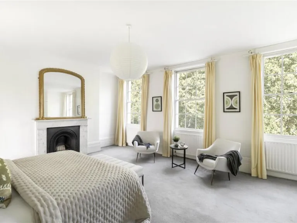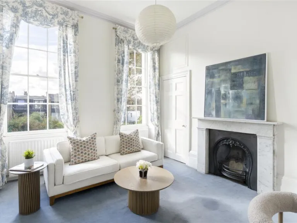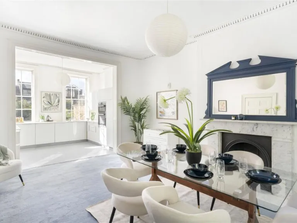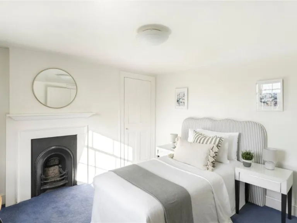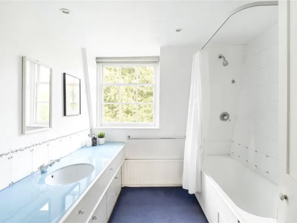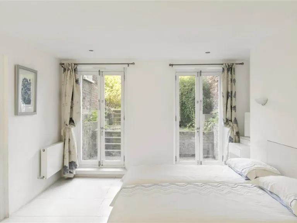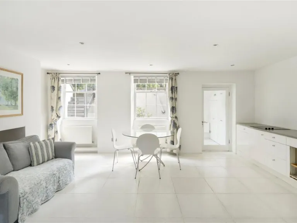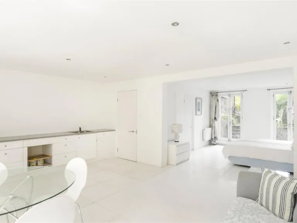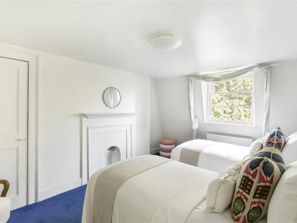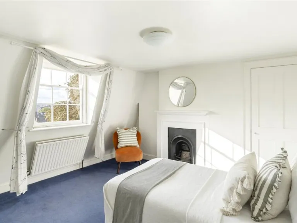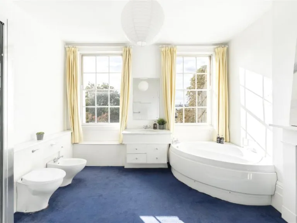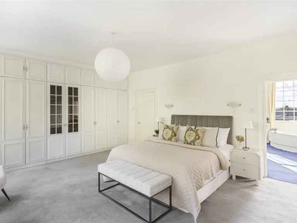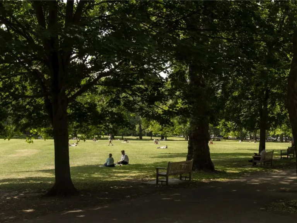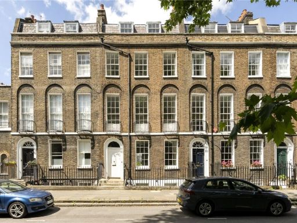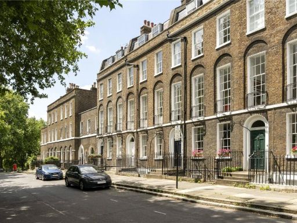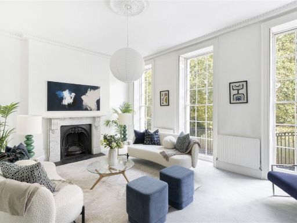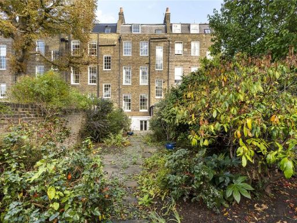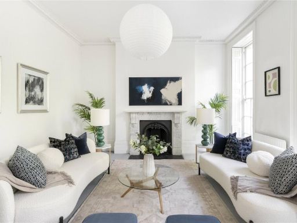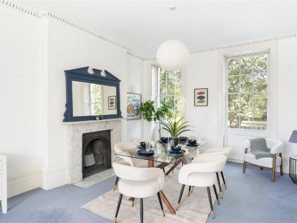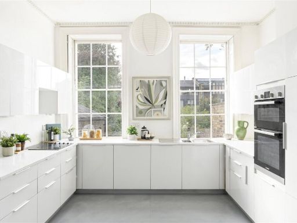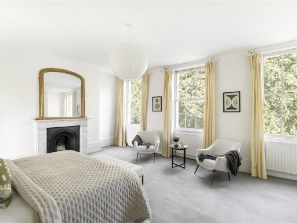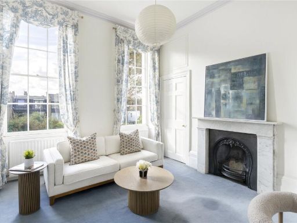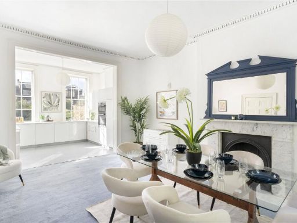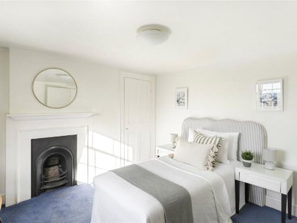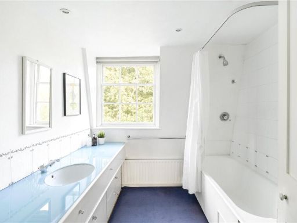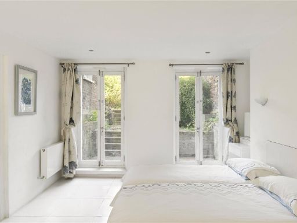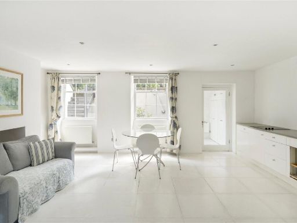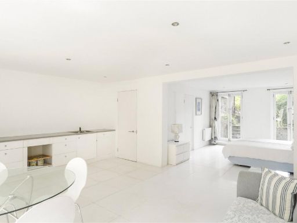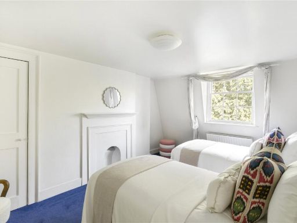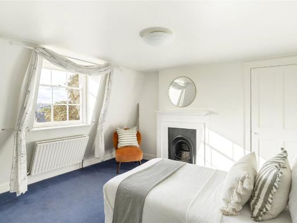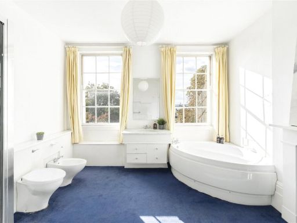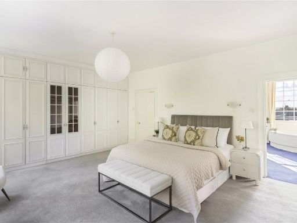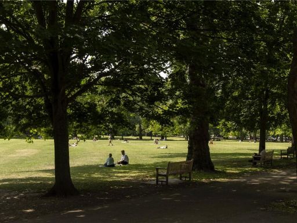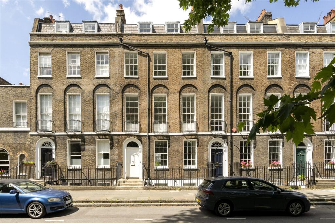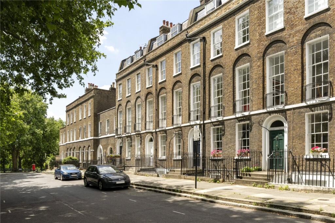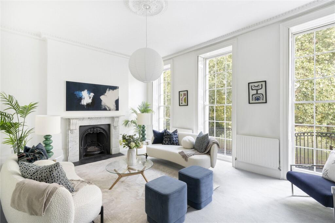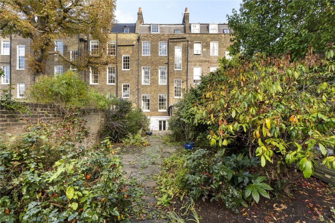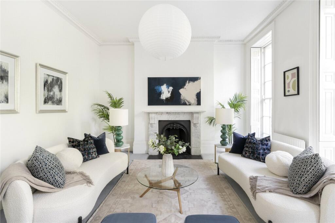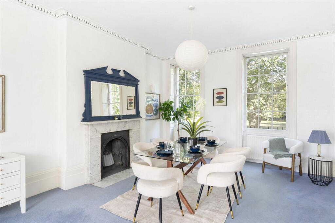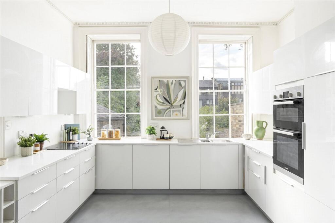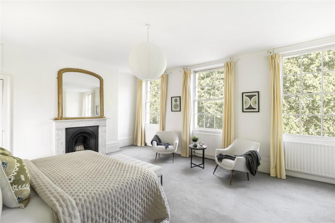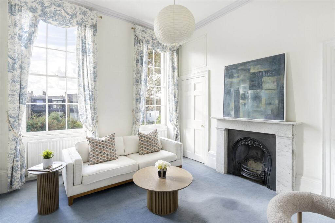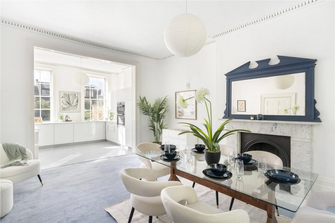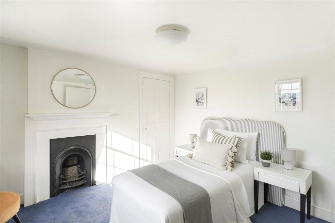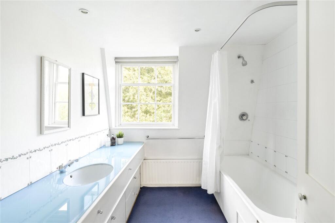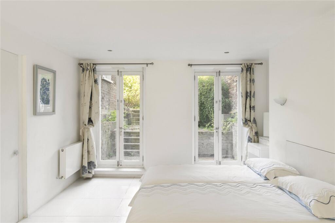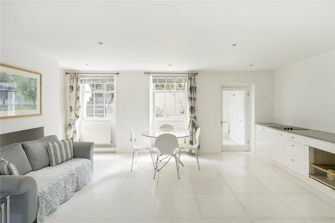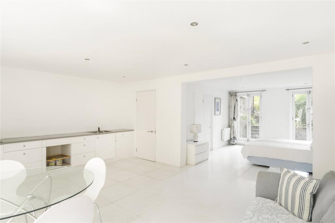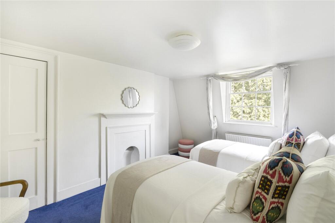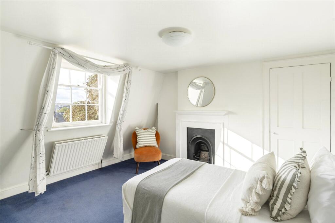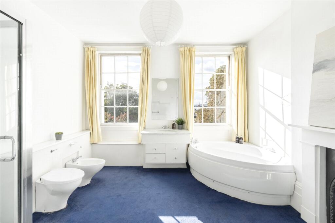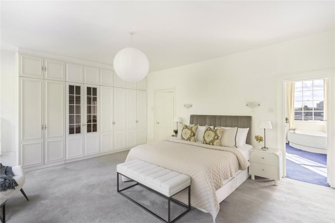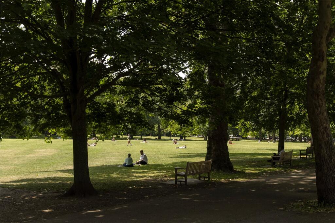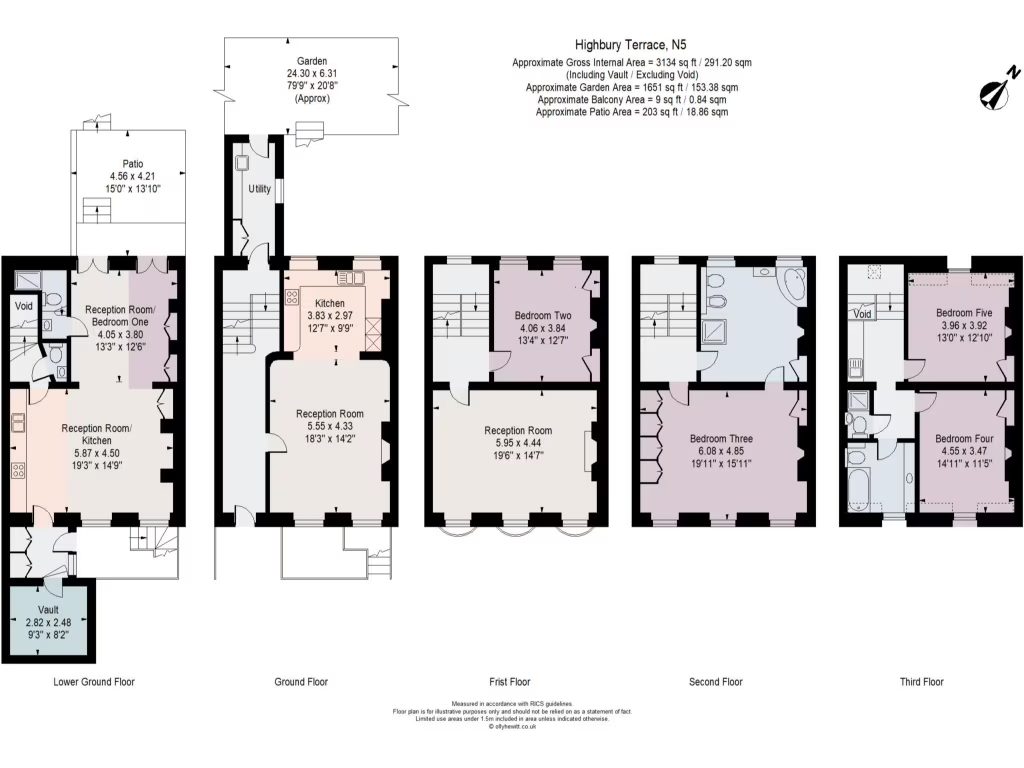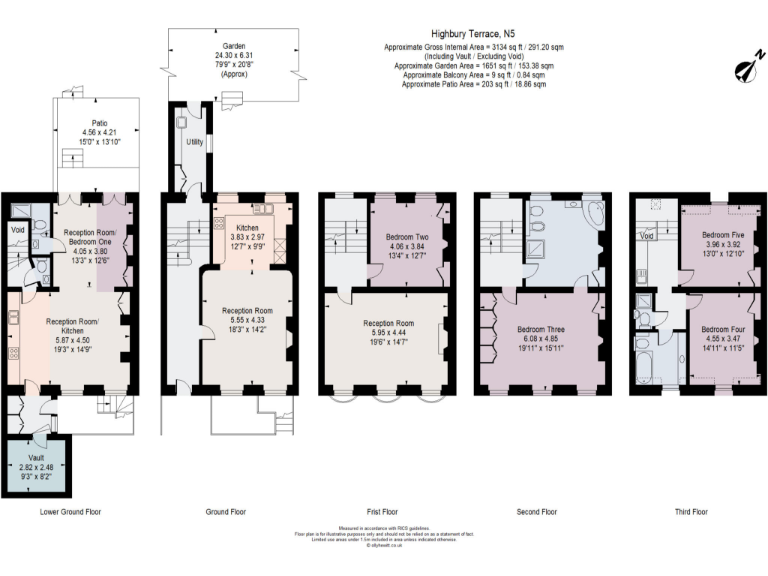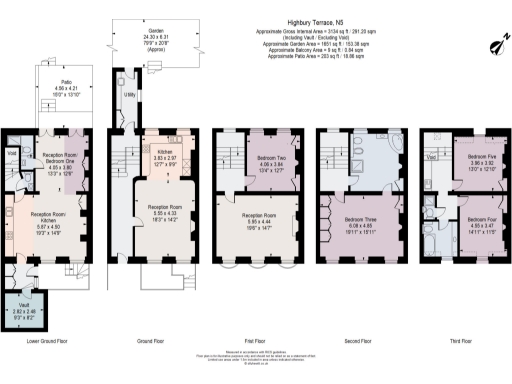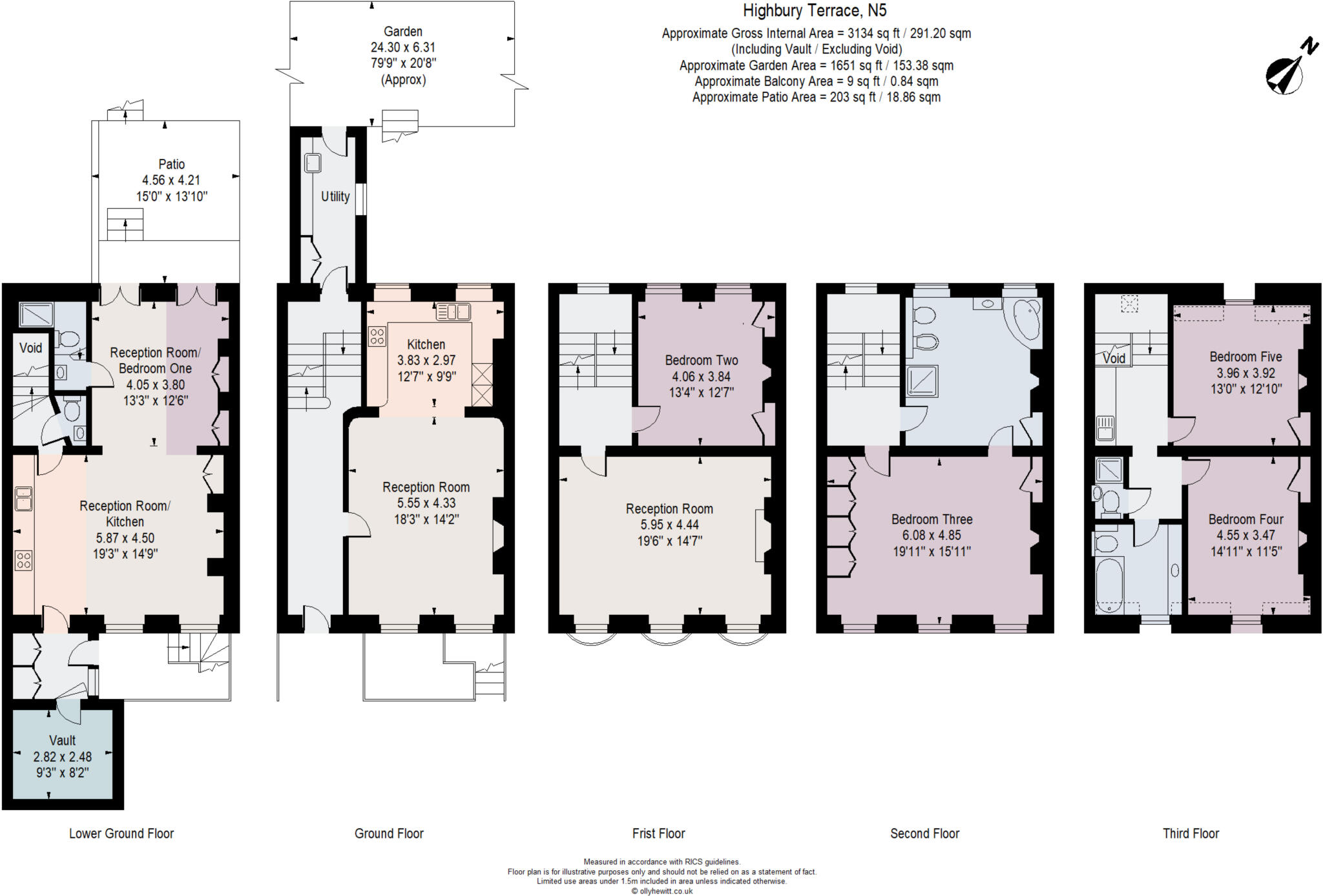Summary - Highbury Terrace, N5 N5 1UP
5 bed 3 bath Terraced
Generous west garden and expansive accommodation across five floors for a family restoration.
- 3,134 sq ft across five storeys with tall ceilings and period detail
- Near 80 ft west-facing private garden with direct lower-ground access
- Three-window-wide Georgian frontage overlooking Highbury Fields
- Excellent transport links: Victoria Line, Overground and National Rail nearby
- Requires comprehensive renovation; presented as a refurbishment project
- Solid brick walls likely uninsulated; scope for energy-efficiency work
- EPC rating D; anticipate renovation-linked improvement costs
- Council tax very expensive; local crime above average
Set across five generous storeys and extending to approximately 3,134 sq ft, this fine Georgian townhouse sits directly opposite Highbury Fields and offers commanding, three-window-wide frontage. Tall ceilings, original cornicing, sash windows and a marble fireplace retain strong period character, while large light-filled rooms give a clear sense of scale and potential for a redesigned family layout.
A near 80-foot west-facing garden is a standout asset, providing afternoon sun and private outdoor space rare for central locations. The lower ground floor opens directly onto the garden and could serve as flexible living, guest or ancillary accommodation. Transport links are excellent with Highbury Corner connections (Victoria Line, Overground, National Rail) and numerous buses, and several highly rated primary and secondary schools are within easy reach.
The house requires comprehensive renovation: services and decor need updating and the property is currently presented as a refurbishment project. Walls are solid brick with assumed no insulation, the EPC is D and council tax is very expensive. Crime levels are above average for the area; buyers should factor security and long-term running costs into plans.
For buyers seeking a substantial central London family home with authentic Georgian proportions and a large west garden, this property presents a compelling blank canvas. Its size, layout and location create strong scope for reconfiguration, energy-efficiency improvements and value uplift once renovated.
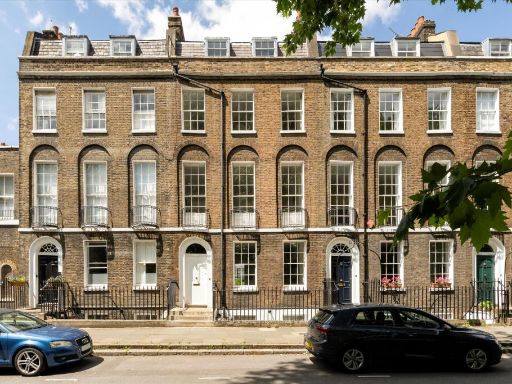 5 bedroom terraced house for sale in Highbury Terrace, London, N5 — £4,850,000 • 5 bed • 3 bath • 3134 ft²
5 bedroom terraced house for sale in Highbury Terrace, London, N5 — £4,850,000 • 5 bed • 3 bath • 3134 ft²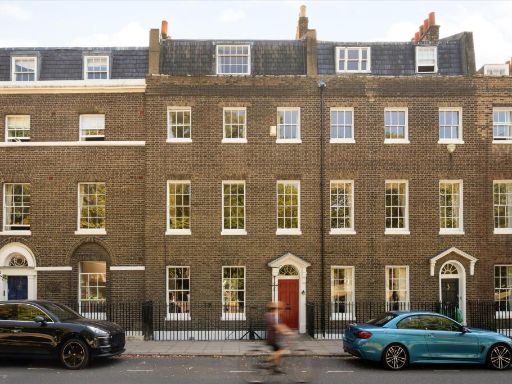 5 bedroom terraced house for sale in Highbury Place, London, N5 — £5,500,000 • 5 bed • 5 bath • 3808 ft²
5 bedroom terraced house for sale in Highbury Place, London, N5 — £5,500,000 • 5 bed • 5 bath • 3808 ft²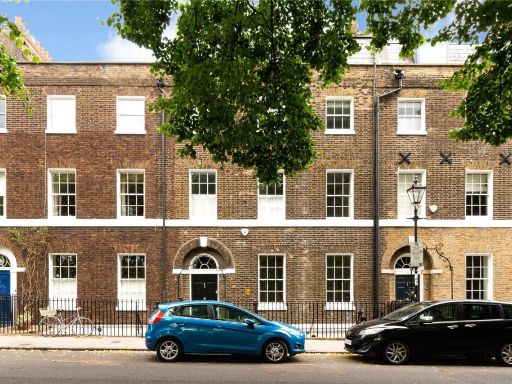 6 bedroom terraced house for sale in Highbury Place, Highbury, London, N5 — £6,500,000 • 6 bed • 3 bath • 4353 ft²
6 bedroom terraced house for sale in Highbury Place, Highbury, London, N5 — £6,500,000 • 6 bed • 3 bath • 4353 ft²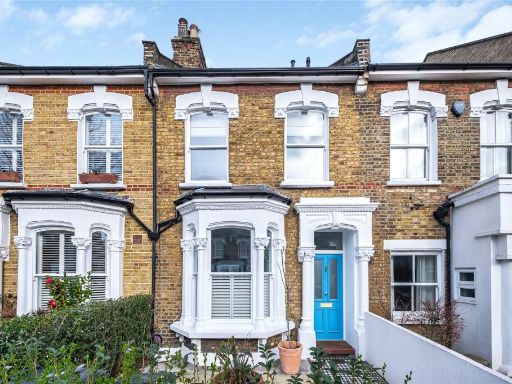 4 bedroom terraced house for sale in Highbury Hill, Highbury, Islington, London, N5 — £1,850,000 • 4 bed • 2 bath • 1689 ft²
4 bedroom terraced house for sale in Highbury Hill, Highbury, Islington, London, N5 — £1,850,000 • 4 bed • 2 bath • 1689 ft²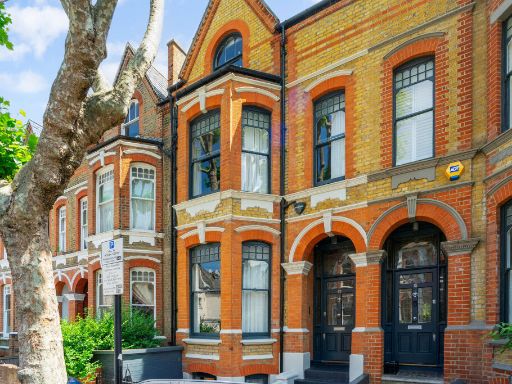 5 bedroom house for sale in Kelross Road, London, N5 — £3,250,000 • 5 bed • 3 bath • 2294 ft²
5 bedroom house for sale in Kelross Road, London, N5 — £3,250,000 • 5 bed • 3 bath • 2294 ft²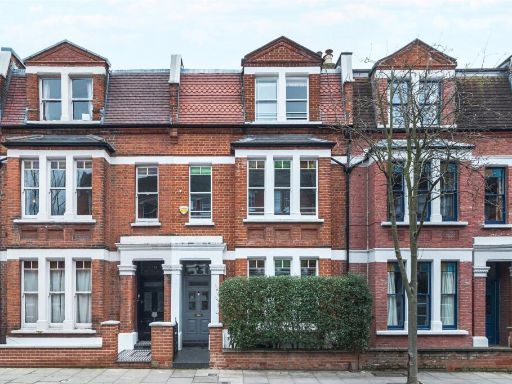 4 bedroom terraced house for sale in Calabria Road, Highbury Fields, Highbury, Islington, N5 — £2,400,000 • 4 bed • 2 bath • 1867 ft²
4 bedroom terraced house for sale in Calabria Road, Highbury Fields, Highbury, Islington, N5 — £2,400,000 • 4 bed • 2 bath • 1867 ft²