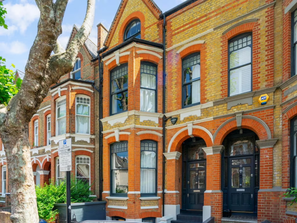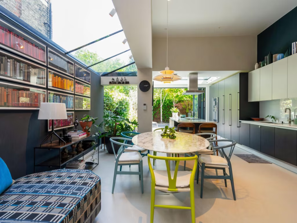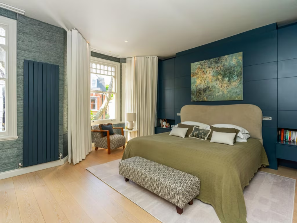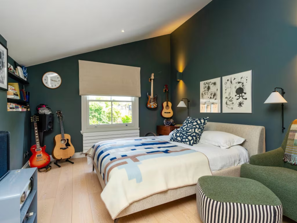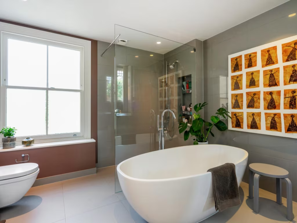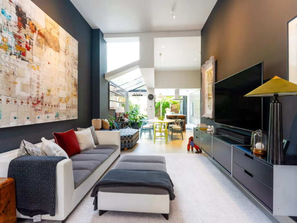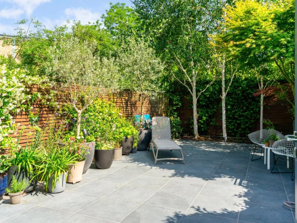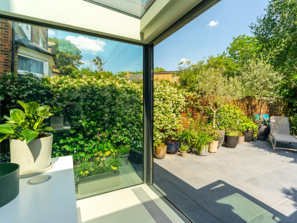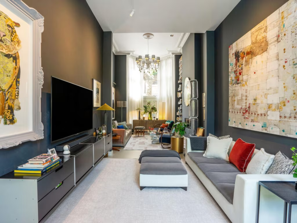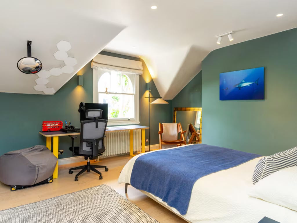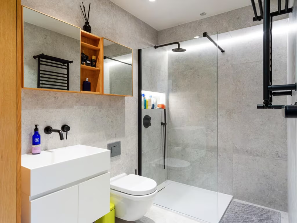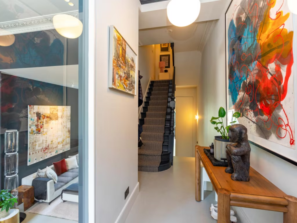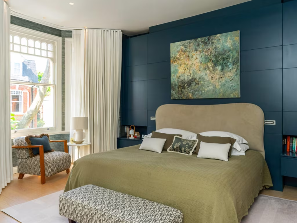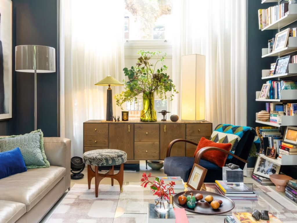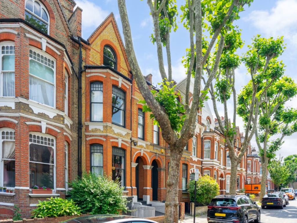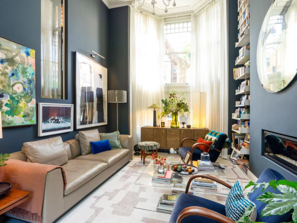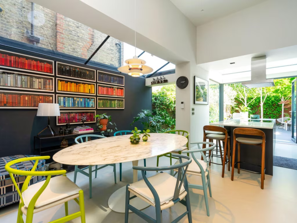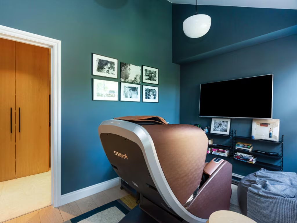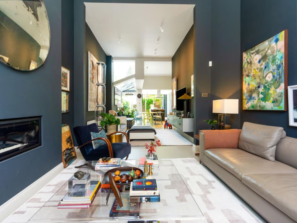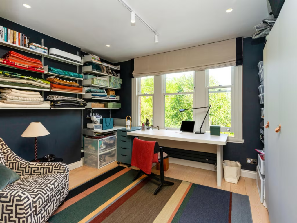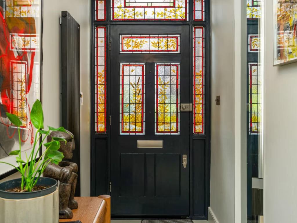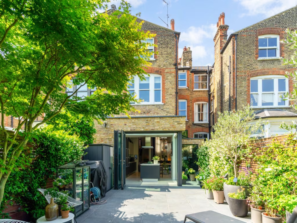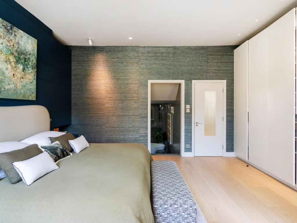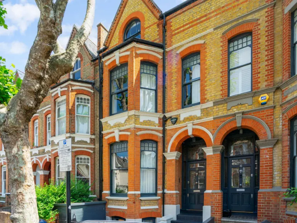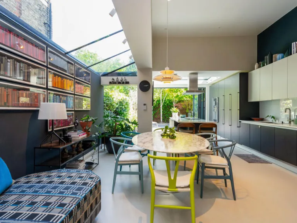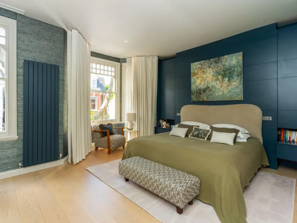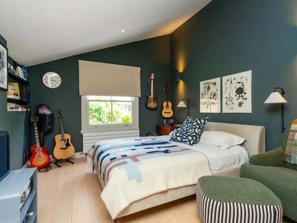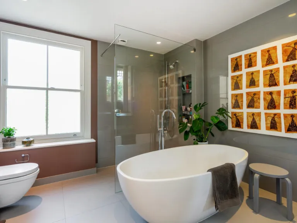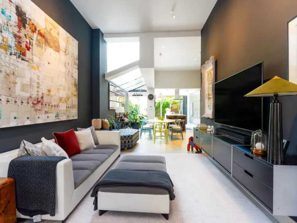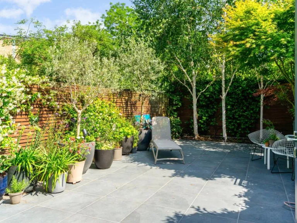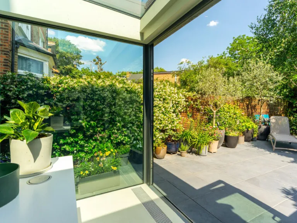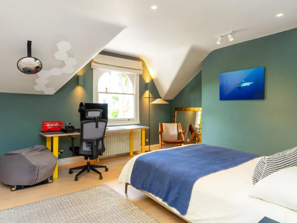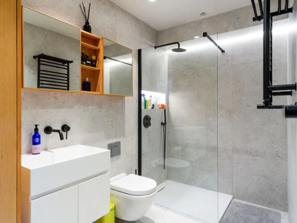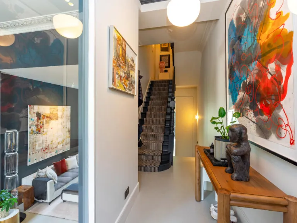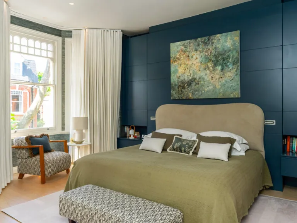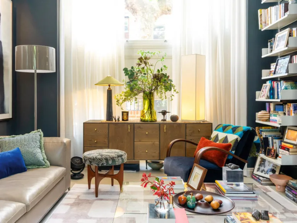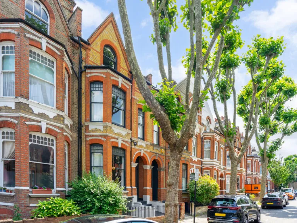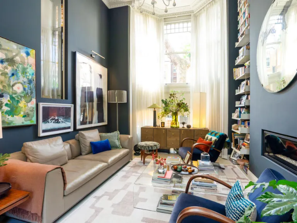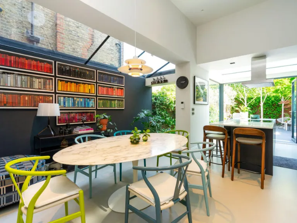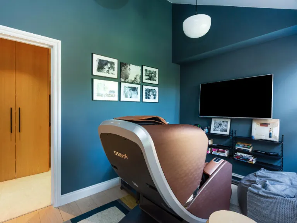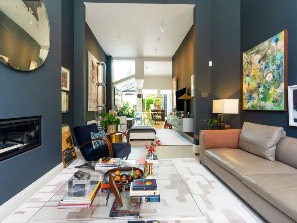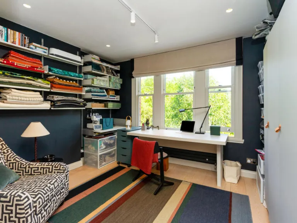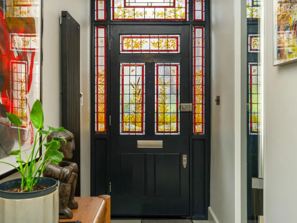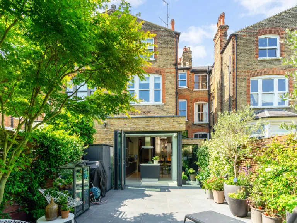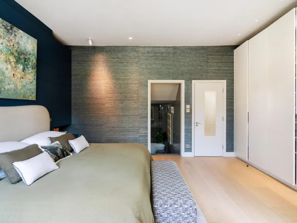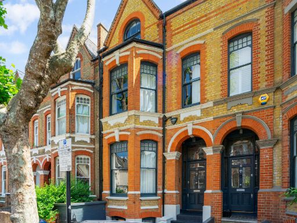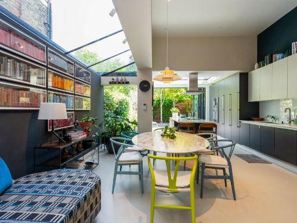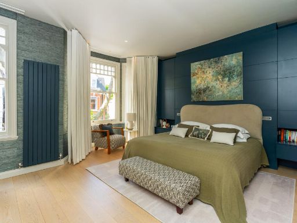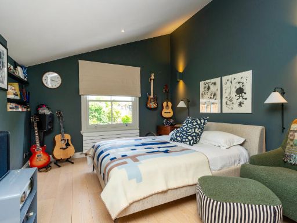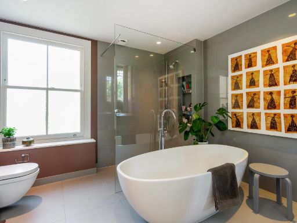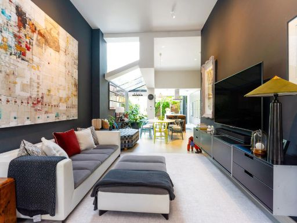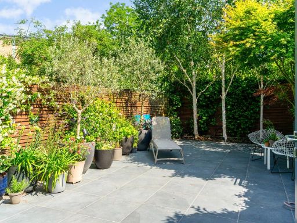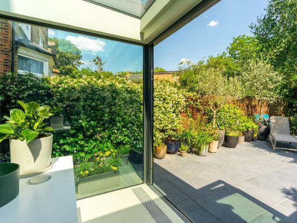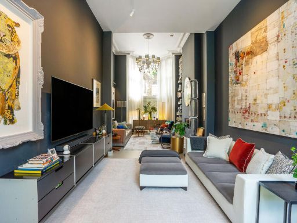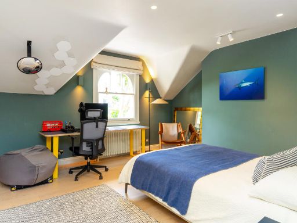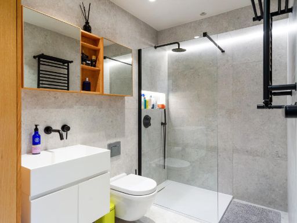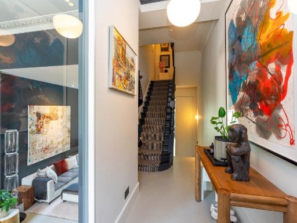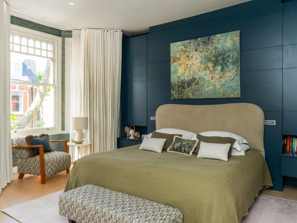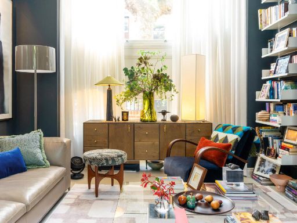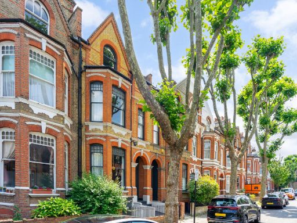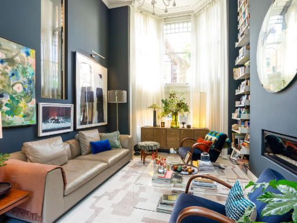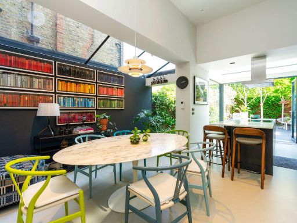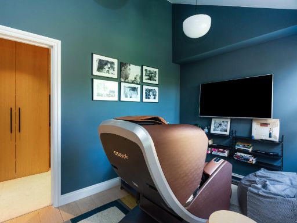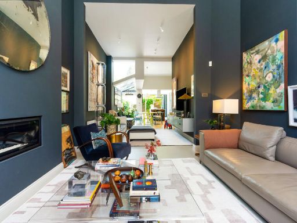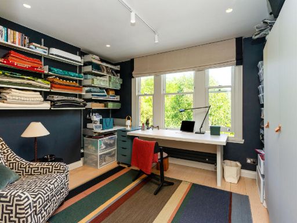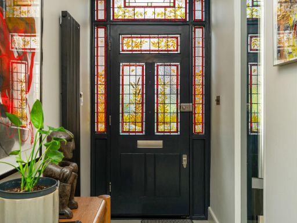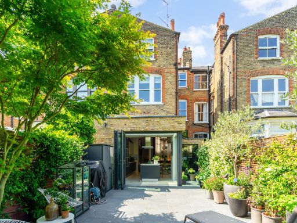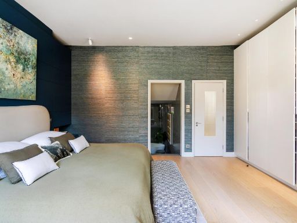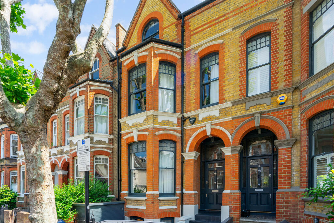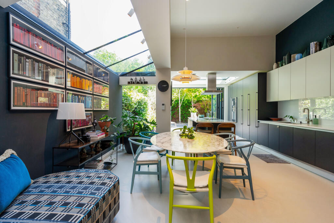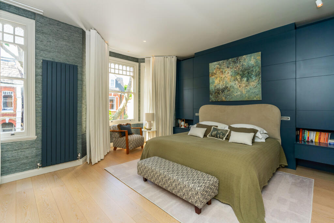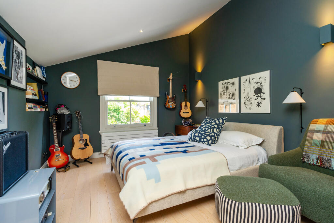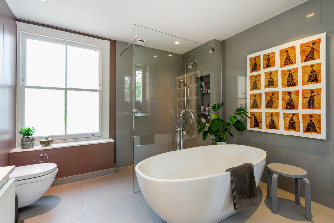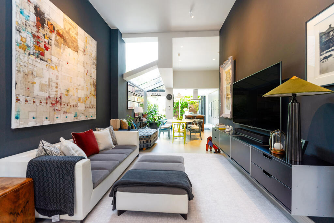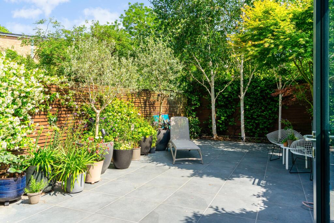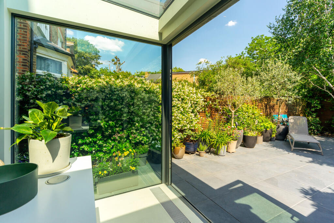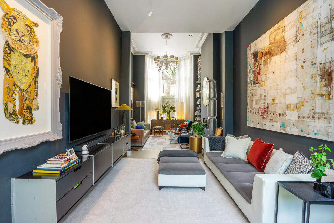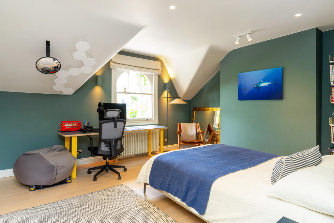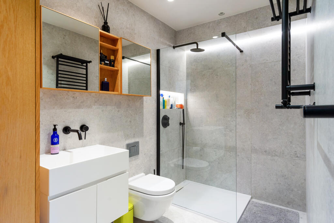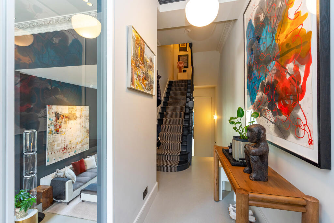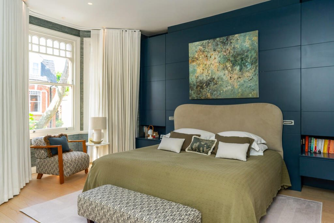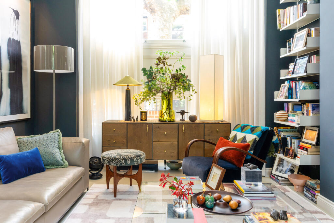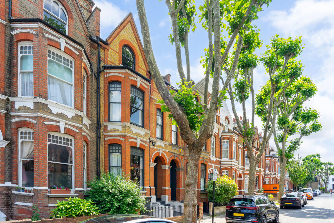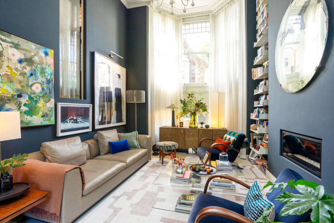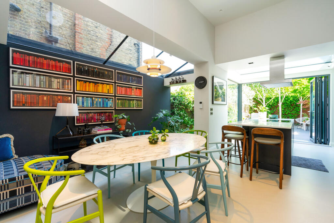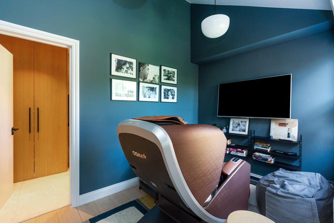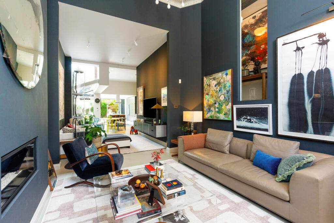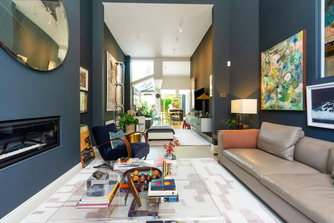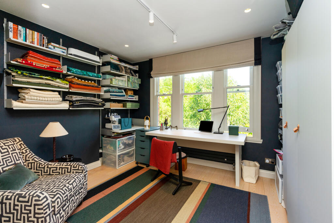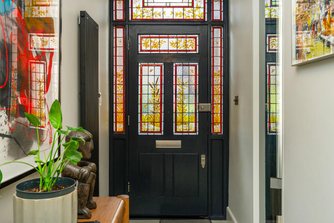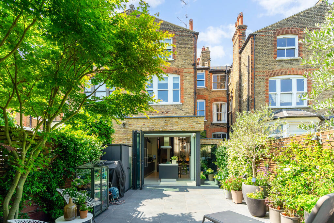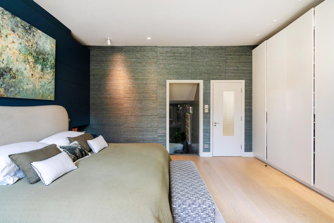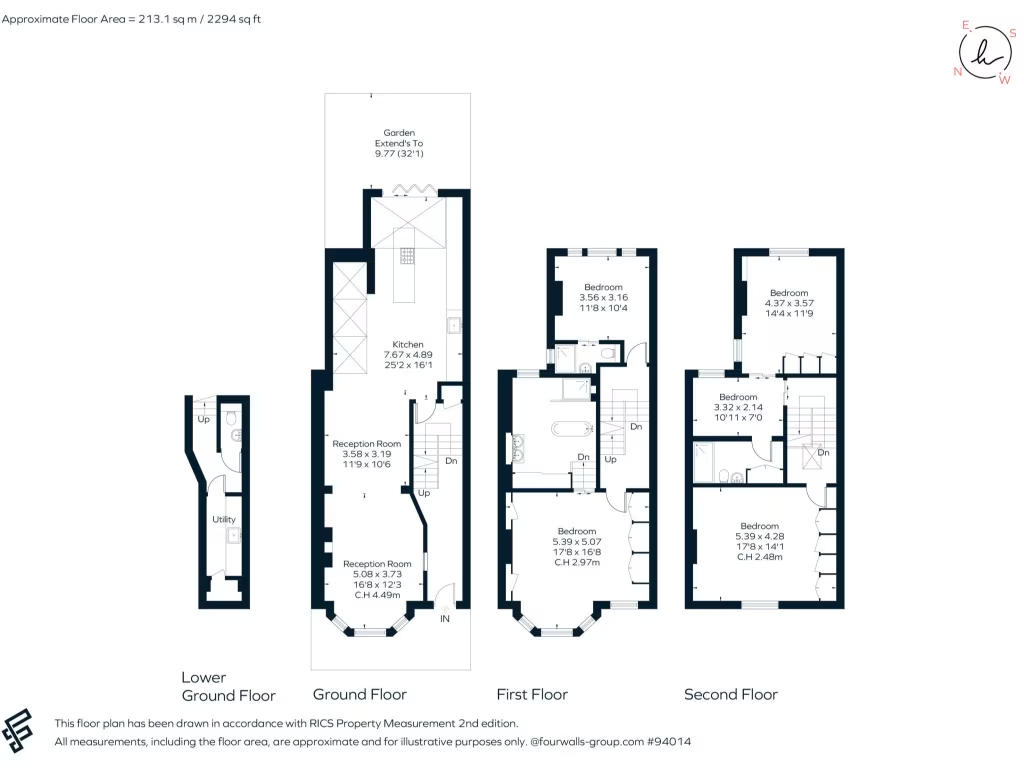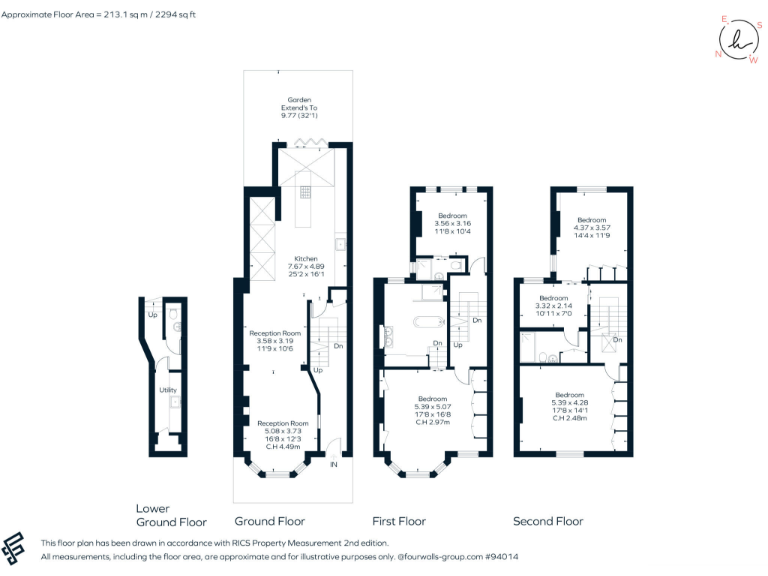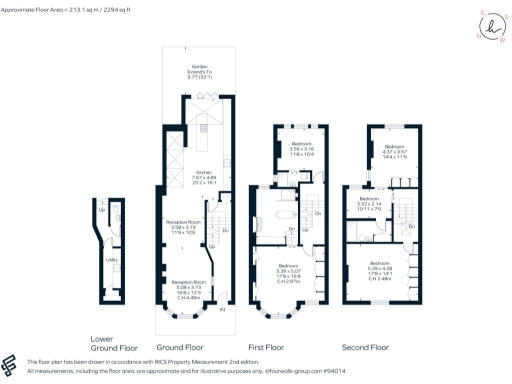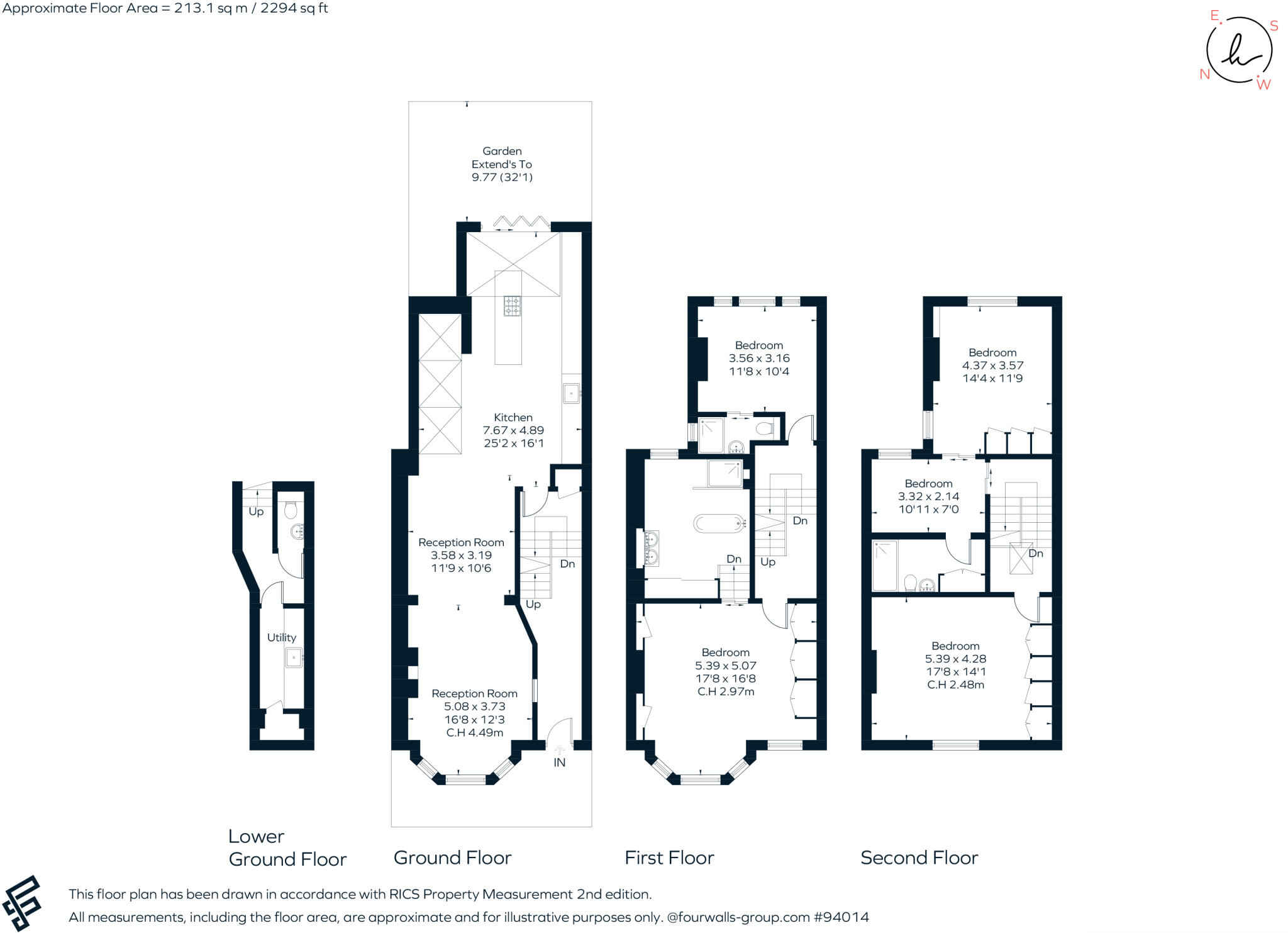Summary - 13 KELROSS ROAD LONDON N5 2QS
5 bed 3 bath House
Stunning renovated Victorian home with dramatic entertaining space and garden.
Five bedrooms and three bathrooms across 2,294 sq ft
A striking five-bedroom Victorian mid-terrace in Highbury, newly renovated throughout and arranged over multiple levels to maximise light and entertaining space. The lower-ground open-plan kitchen, dining and living area features retractable glass doors that flow directly to a landscaped but small garden — ideal for summer gatherings and indoor‑outdoor living. High ceilings, bay windows and exposed period brick give the house character while contemporary fittings and a mezzanine bathroom add modern convenience.
The principal suite occupies the first floor with a private mezzanine-accessed bathroom; a further double with en suite sits on the same level. The top floor offers flexible accommodation — two interlinked bedrooms sharing an en suite and a fifth room suitable as a nursery, home office or guest bedroom. Practical additions include a utility room and guest WC on the lower level.
Location is a genuine selling point: Kelross Road sits close to Highbury Fields, Clissold Park and Highbury Barn’s independent shops, with Highbury & Islington and Canonbury stations within easy walking distance. Local transport, excellent mobile signal and fast broadband suit families and professionals who work from home or commute.
Buyers should note a few material points: the property is built in solid brick (original construction 1900–1929) and is assumed to lack cavity wall insulation, so there may be opportunities or costs for improving thermal efficiency. The plot is small, and council tax is described as quite expensive. Overall, the house offers a high‑spec, design-led family home in a premier North London pocket, with some energy-improvement considerations to factor into ongoing running costs.
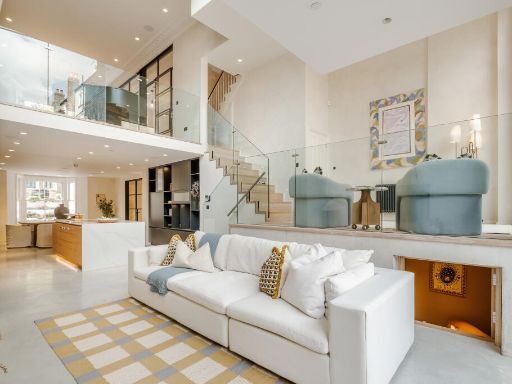 5 bedroom house for sale in Highbury Grange, London, N5 — £4,750,000 • 5 bed • 4 bath • 3348 ft²
5 bedroom house for sale in Highbury Grange, London, N5 — £4,750,000 • 5 bed • 4 bath • 3348 ft²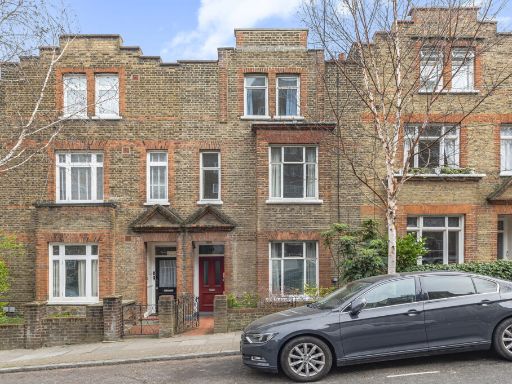 4 bedroom terraced house for sale in Avenell Road, London, N5 — £1,375,000 • 4 bed • 1 bath • 1708 ft²
4 bedroom terraced house for sale in Avenell Road, London, N5 — £1,375,000 • 4 bed • 1 bath • 1708 ft²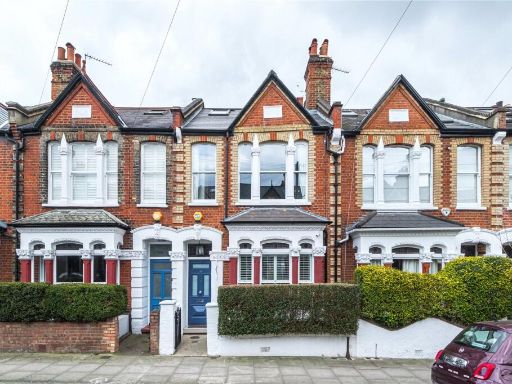 4 bedroom terraced house for sale in Liberia Road, Highbury, Islington, London, N5 — £2,250,000 • 4 bed • 2 bath • 2000 ft²
4 bedroom terraced house for sale in Liberia Road, Highbury, Islington, London, N5 — £2,250,000 • 4 bed • 2 bath • 2000 ft²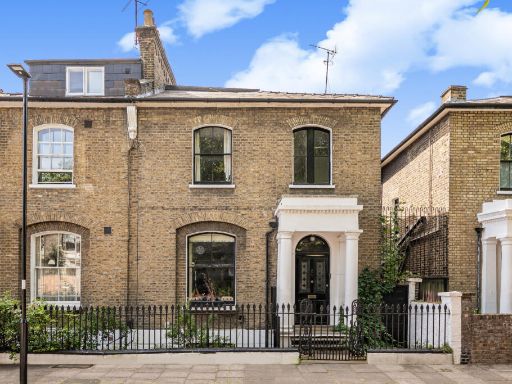 5 bedroom semi-detached house for sale in Hamilton Park West, London, N5 — £3,150,000 • 5 bed • 3 bath • 3197 ft²
5 bedroom semi-detached house for sale in Hamilton Park West, London, N5 — £3,150,000 • 5 bed • 3 bath • 3197 ft²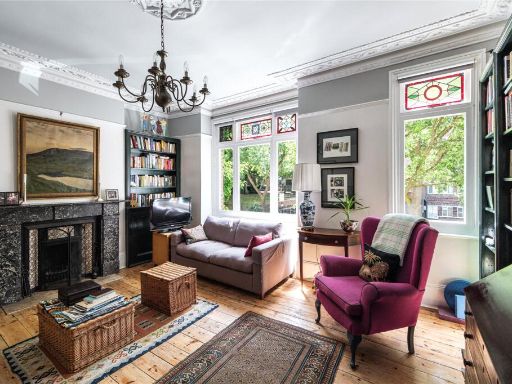 4 bedroom terraced house for sale in Avenell Road, Highbury, Islington, London, N5 — £1,600,000 • 4 bed • 2 bath • 1870 ft²
4 bedroom terraced house for sale in Avenell Road, Highbury, Islington, London, N5 — £1,600,000 • 4 bed • 2 bath • 1870 ft²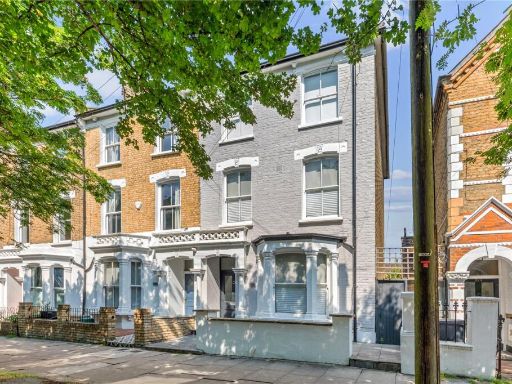 4 bedroom terraced house for sale in Drayton Park, Highbury, London, N5 — £1,400,000 • 4 bed • 2 bath • 1483 ft²
4 bedroom terraced house for sale in Drayton Park, Highbury, London, N5 — £1,400,000 • 4 bed • 2 bath • 1483 ft²