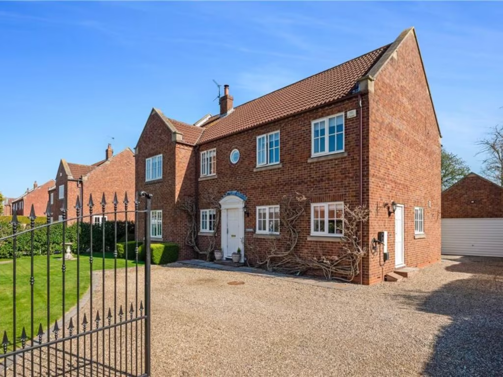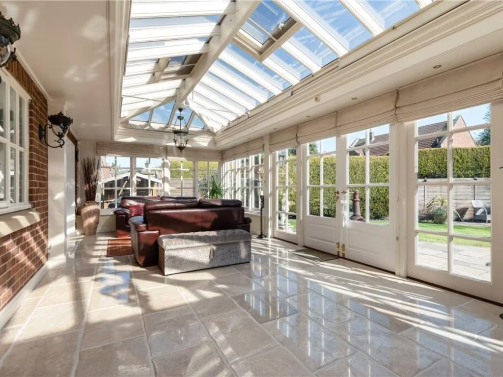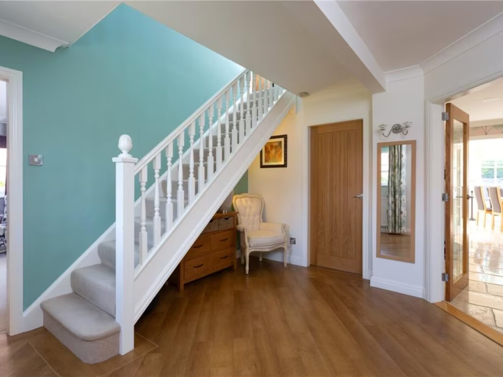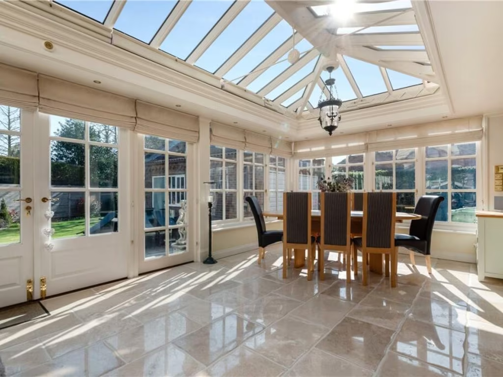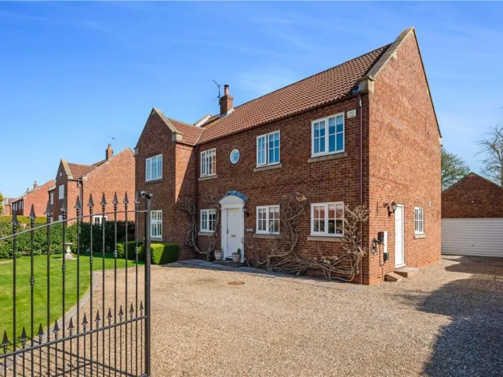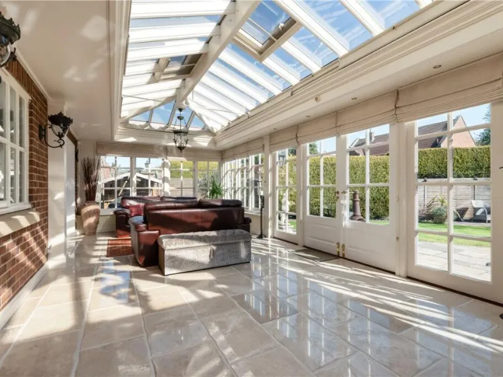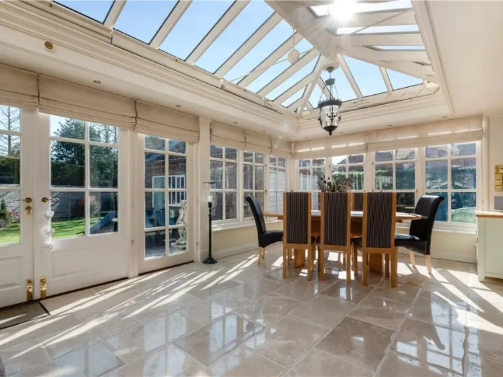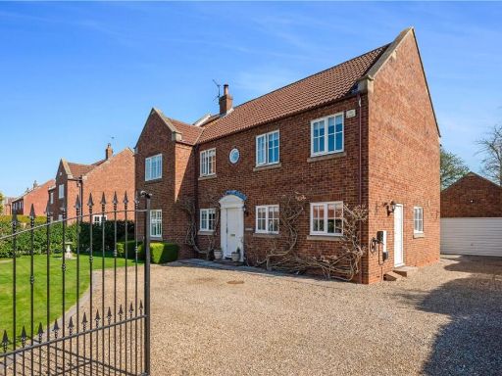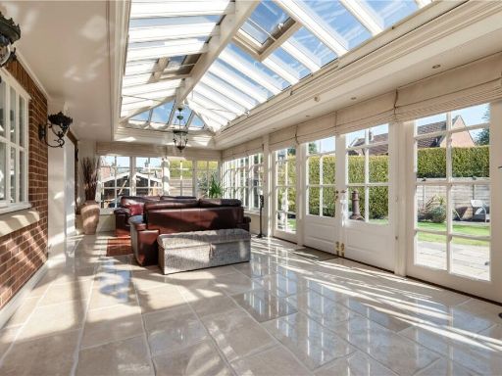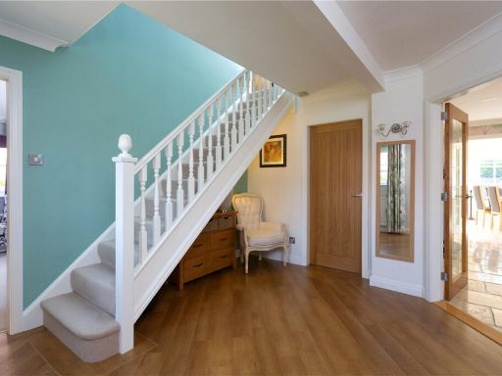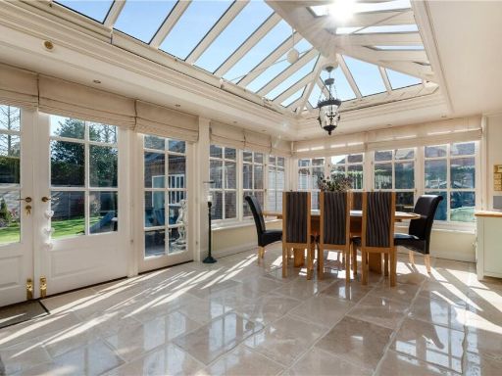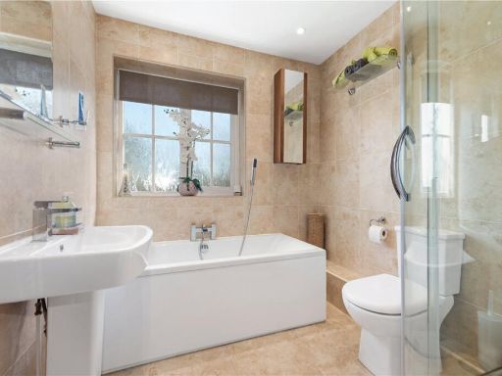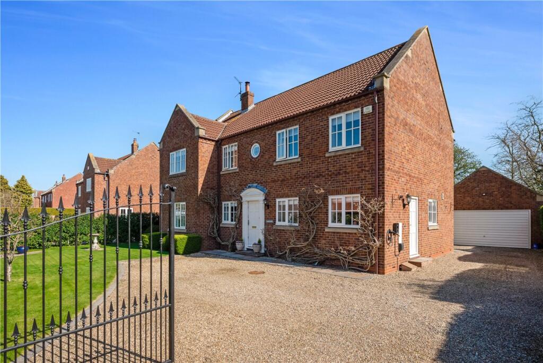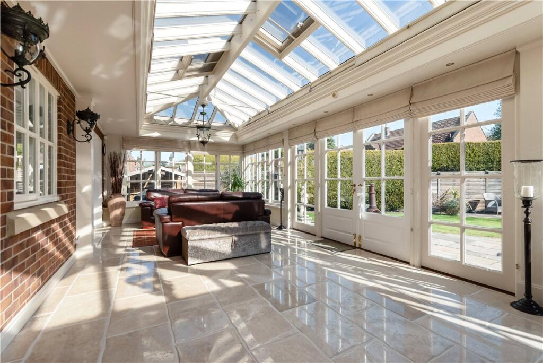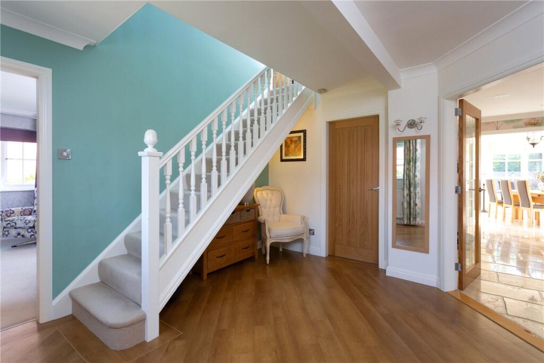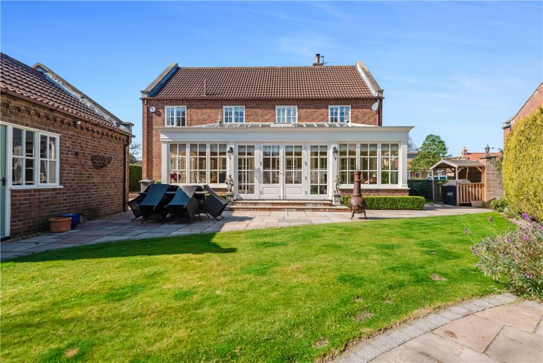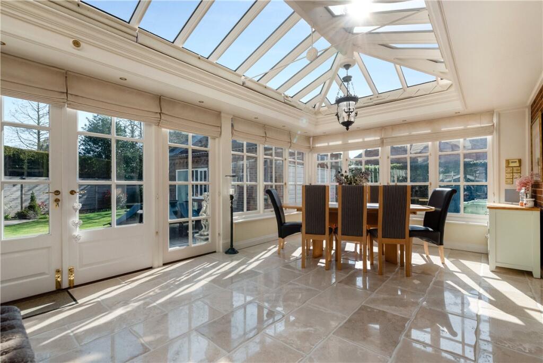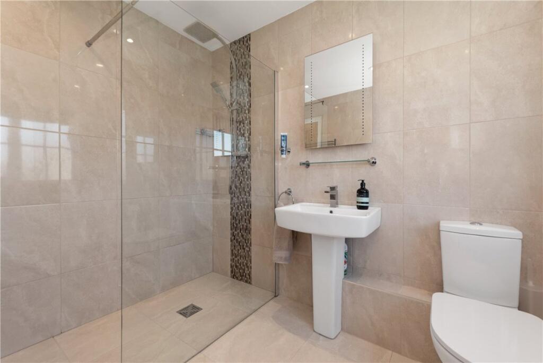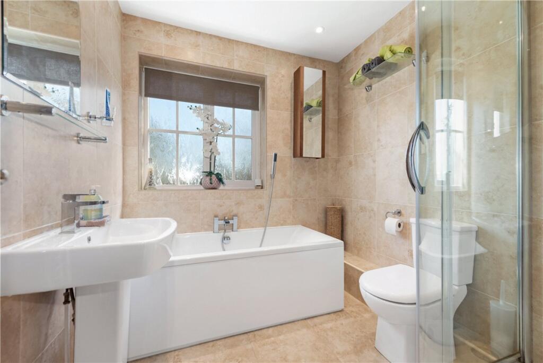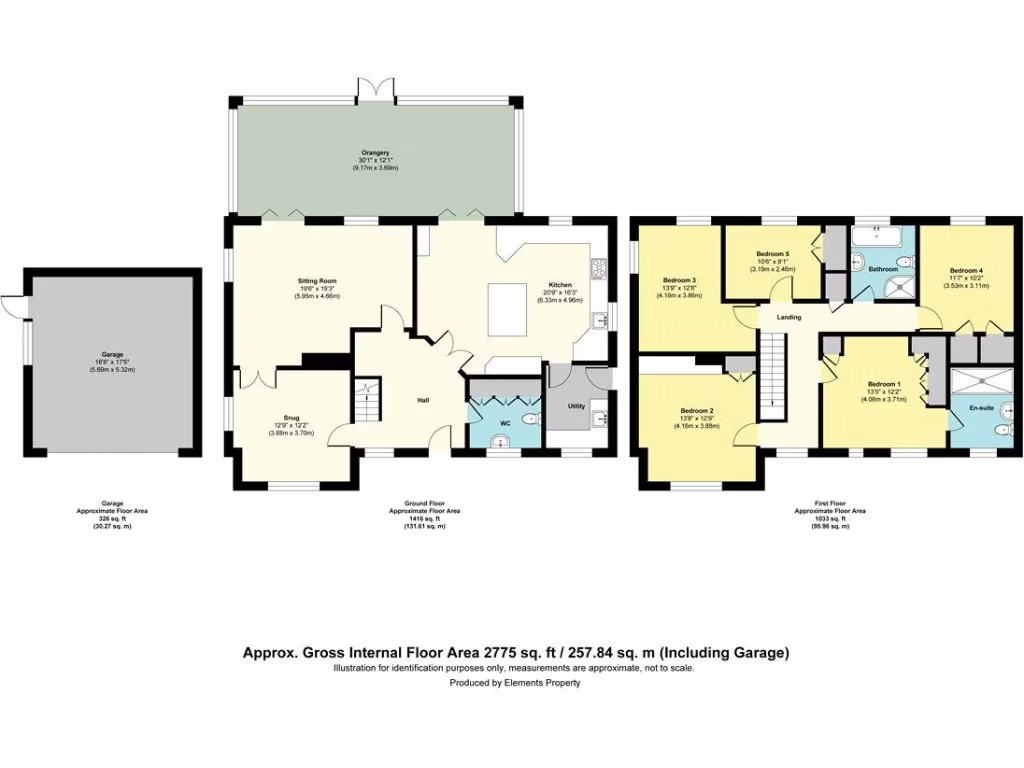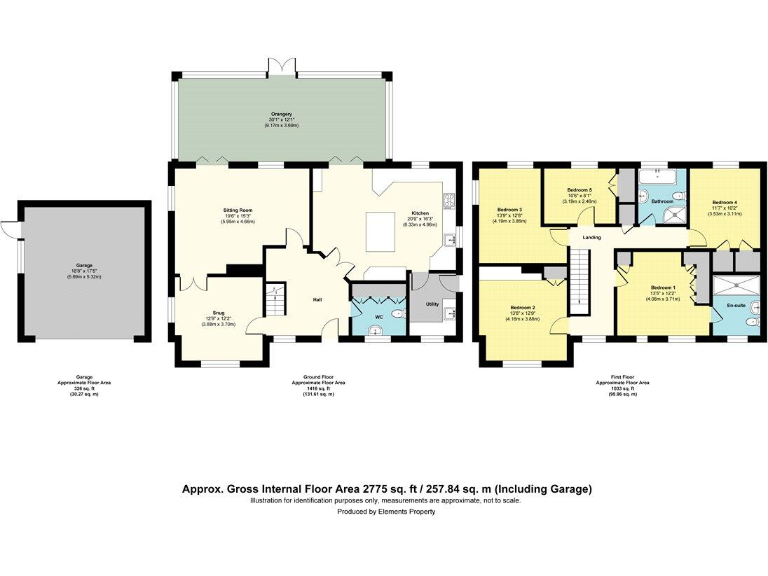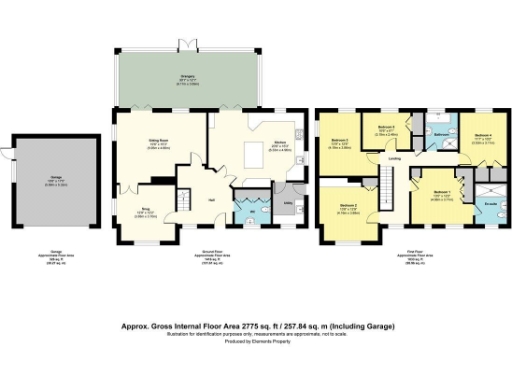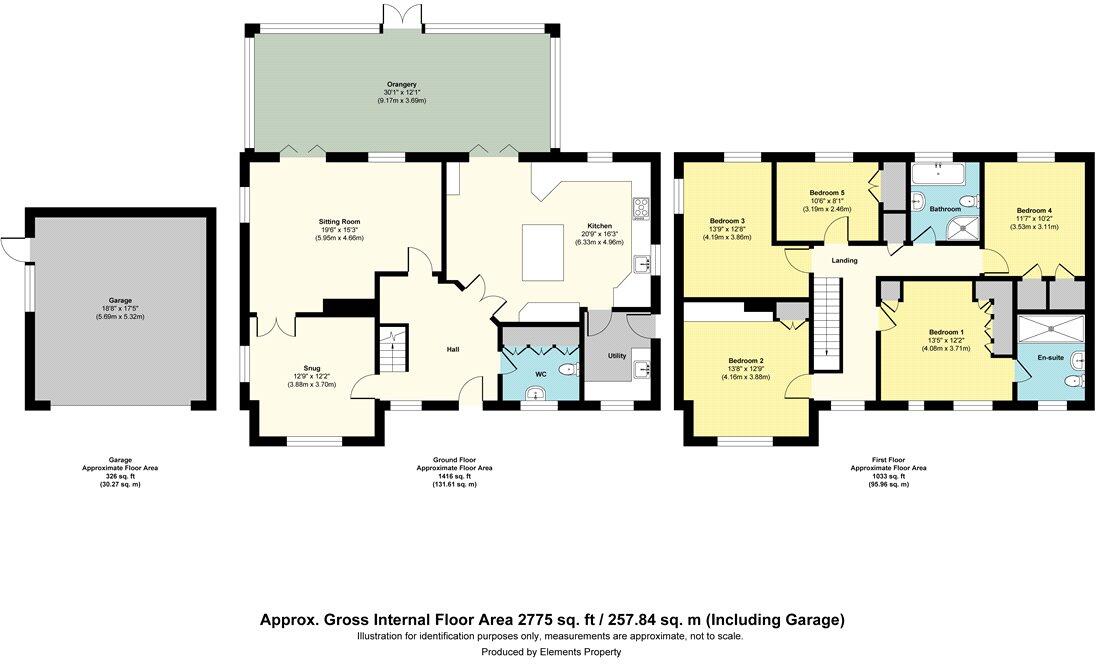Summary - TAPESTRY MILL LANE ACASTER MALBIS YORK YO23 2UL
5 bed 2 bath Detached
Five-bedroom village family home with orangery and gated driveway close to York.
Large landscaped plot with patios and lawns
Set behind electronic wrought-iron gates in the attractive village of Acaster Malbis, this five-bedroom detached house sits on a large landscaped plot with private lawns and patio areas. The property blends traditional Georgian-inspired brick character with a recently refitted modern kitchen and a bright, spacious orangery — an excellent family entertaining space that opens from the lounge via double doors.
Practical features include a detached double garage, gated gravel driveway, utility room and generous reception rooms that can accommodate home working, play or formal living. The principal bedroom benefits from fitted wardrobes and an ensuite; a four-piece family bathroom serves the other bedrooms. Heating is mains gas via radiators and some underfloor heating; glazing is double glazed (install date unknown).
Buyers should note a few material points: council tax is described as quite expensive, broadband and mobile signals are average, and there is only one main family bathroom plus an ensuite for five bedrooms. Construction dates place the build in the 1983–1990 period, so some maintenance or updating of services could be required in time.
This home will appeal to established families seeking village privacy within easy reach of York, and to buyers who value a large, landscaped plot and flexible living space. Viewing is recommended to appreciate the scale of the orangery and the overall plot setting.
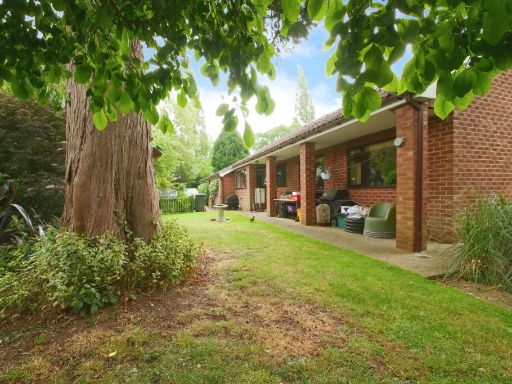 4 bedroom detached house for sale in Mill Lane, Acaster Malbis, York, YO23 — £650,000 • 4 bed • 3 bath • 1913 ft²
4 bedroom detached house for sale in Mill Lane, Acaster Malbis, York, YO23 — £650,000 • 4 bed • 3 bath • 1913 ft² 4 bedroom detached house for sale in Yew Tree Close, Acaster Malbis, York, North Yorkshire, YO23 — £750,000 • 4 bed • 2 bath • 2373 ft²
4 bedroom detached house for sale in Yew Tree Close, Acaster Malbis, York, North Yorkshire, YO23 — £750,000 • 4 bed • 2 bath • 2373 ft² 6 bedroom detached house for sale in Paddock Chase, School Lane, Heslington, York, YO10 — £1,275,000 • 6 bed • 4 bath • 3600 ft²
6 bedroom detached house for sale in Paddock Chase, School Lane, Heslington, York, YO10 — £1,275,000 • 6 bed • 4 bath • 3600 ft² 4 bedroom detached house for sale in Acaster Lane, Bishopthorpe, York, YO23 — £650,000 • 4 bed • 2 bath • 1833 ft²
4 bedroom detached house for sale in Acaster Lane, Bishopthorpe, York, YO23 — £650,000 • 4 bed • 2 bath • 1833 ft² 5 bedroom detached house for sale in York Road, Boroughbridge, York, North Yorkshire, YO51 — £1,100,000 • 5 bed • 3 bath • 3000 ft²
5 bedroom detached house for sale in York Road, Boroughbridge, York, North Yorkshire, YO51 — £1,100,000 • 5 bed • 3 bath • 3000 ft² 4 bedroom detached house for sale in Lakeside, Acaster Malbis, York, YO23 — £850,000 • 4 bed • 2 bath • 1915 ft²
4 bedroom detached house for sale in Lakeside, Acaster Malbis, York, YO23 — £850,000 • 4 bed • 2 bath • 1915 ft²