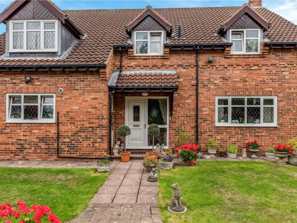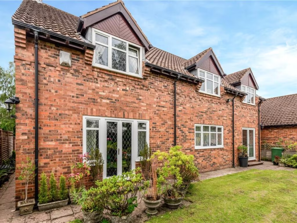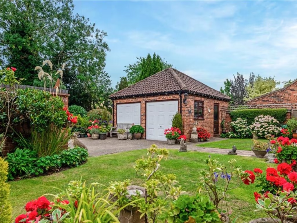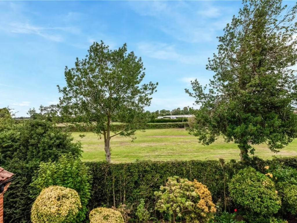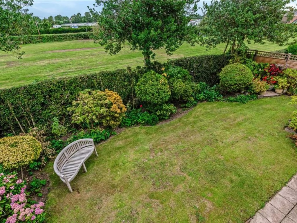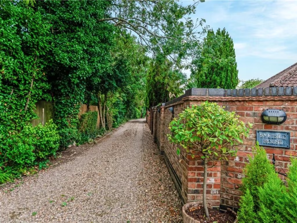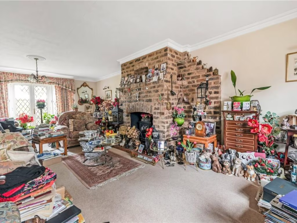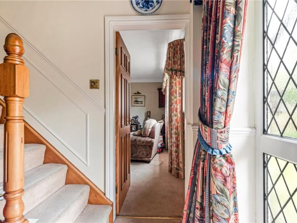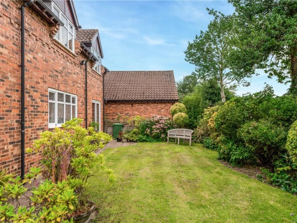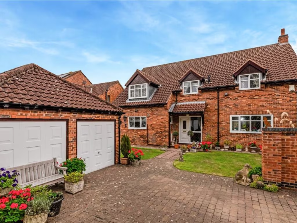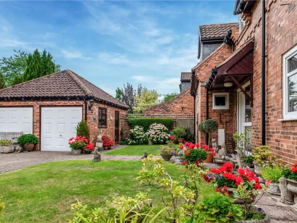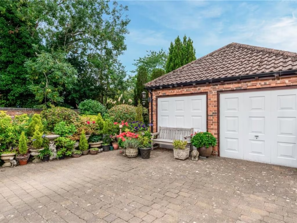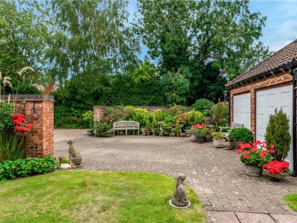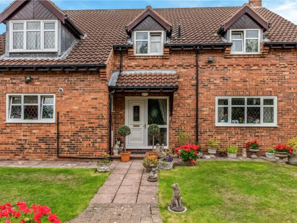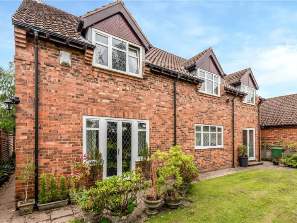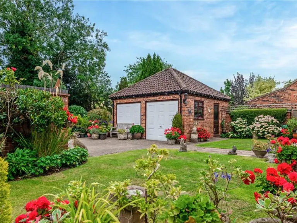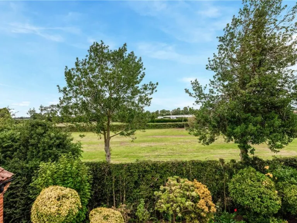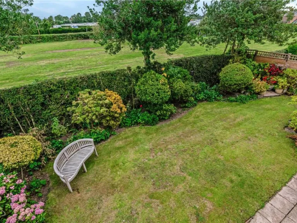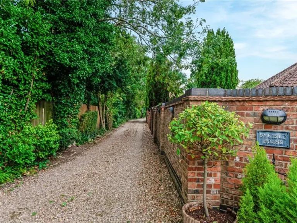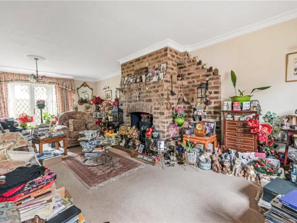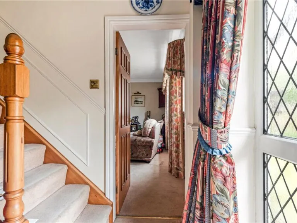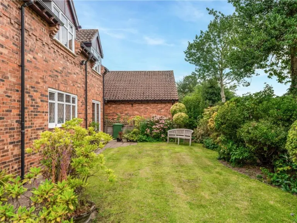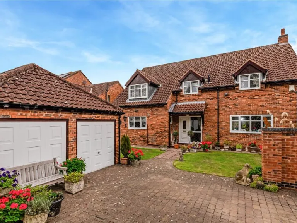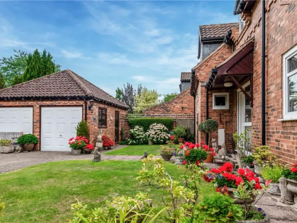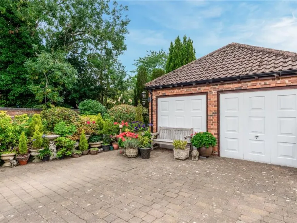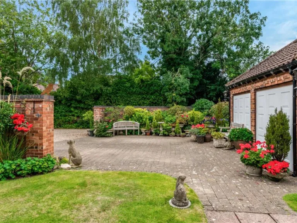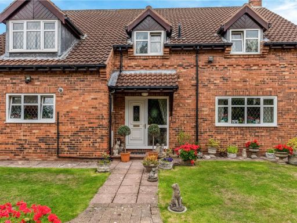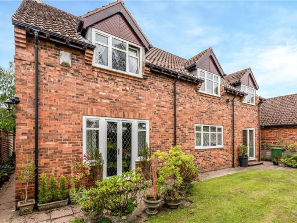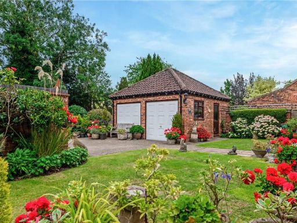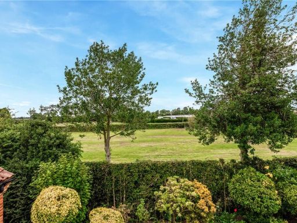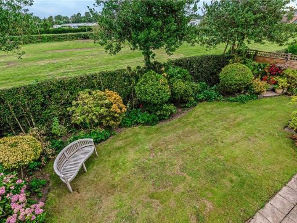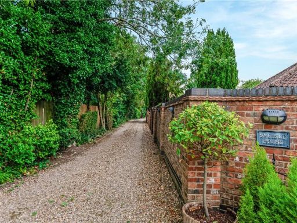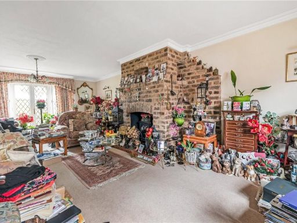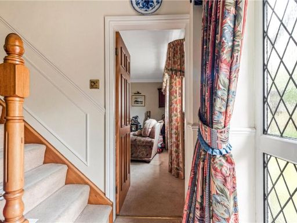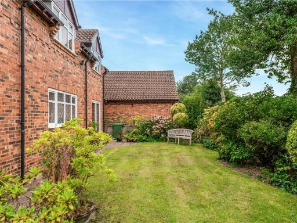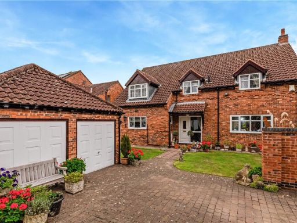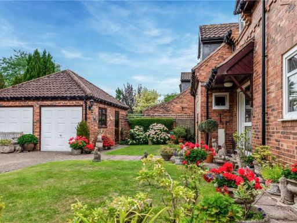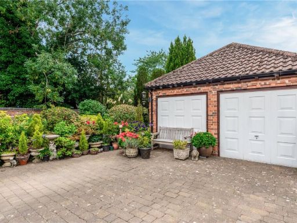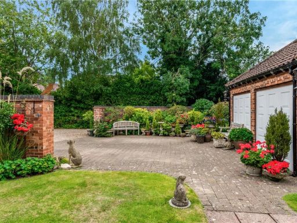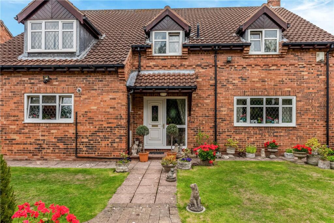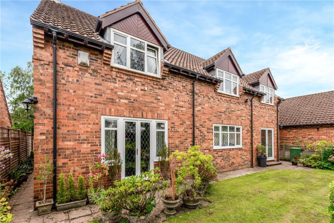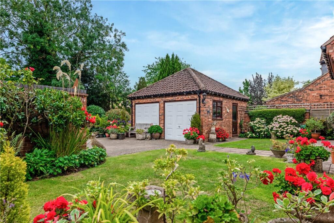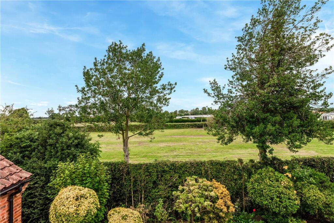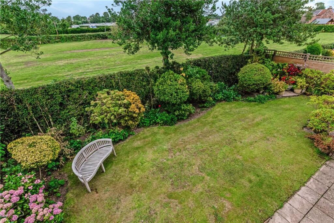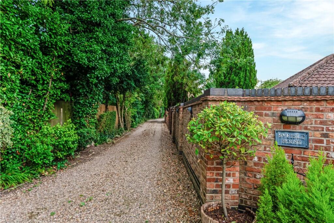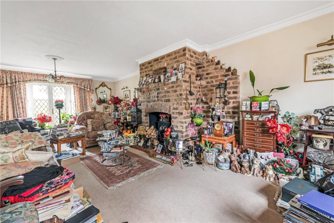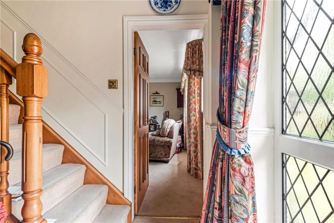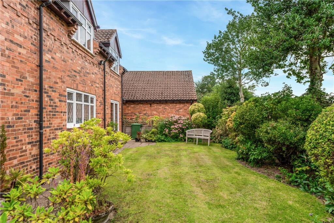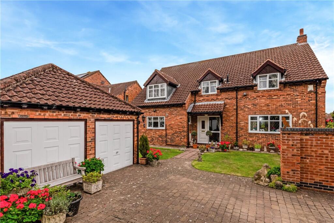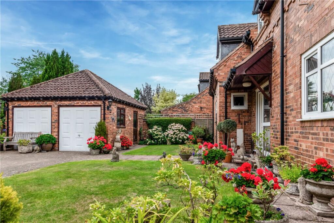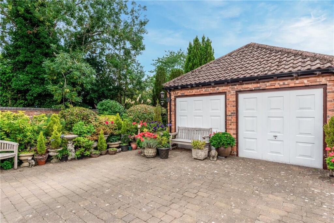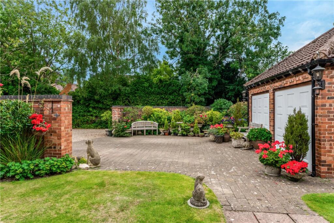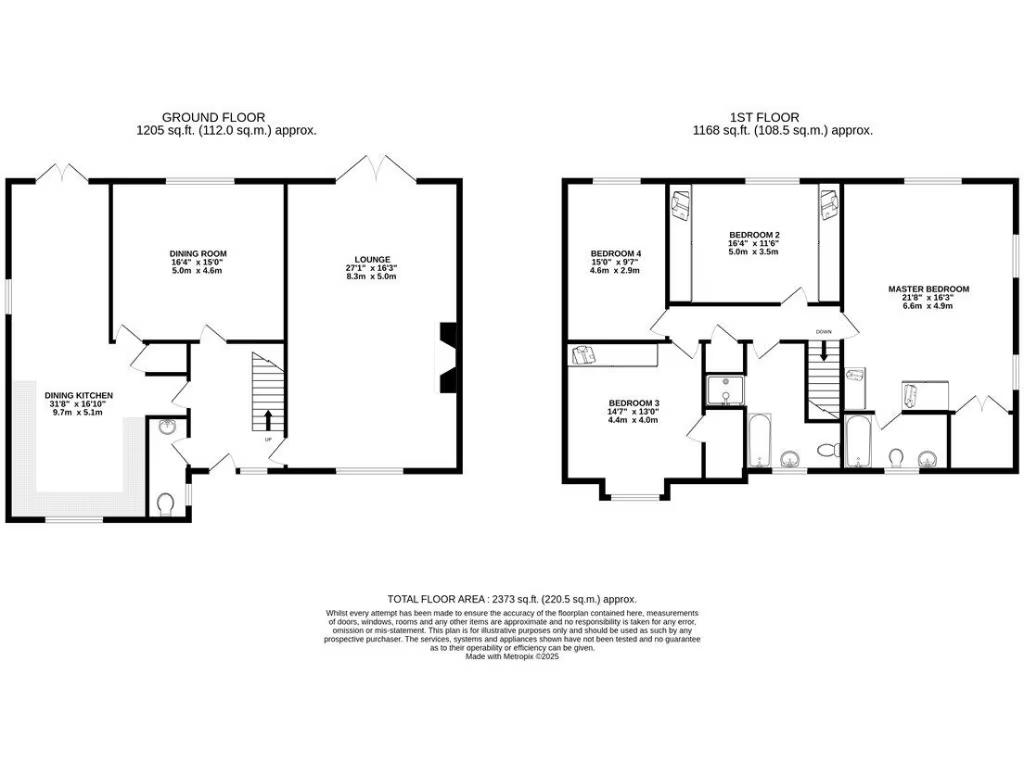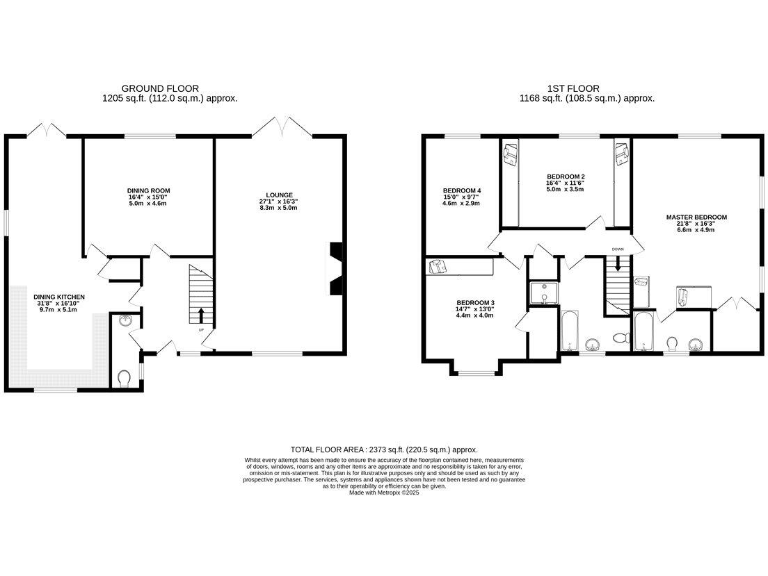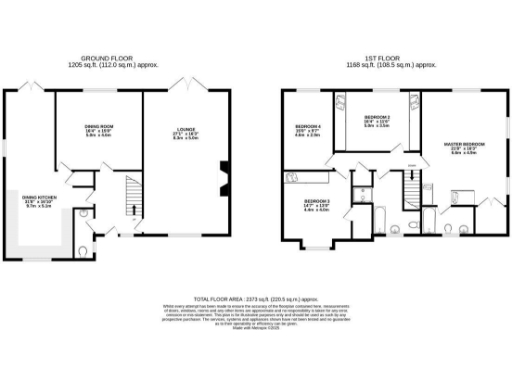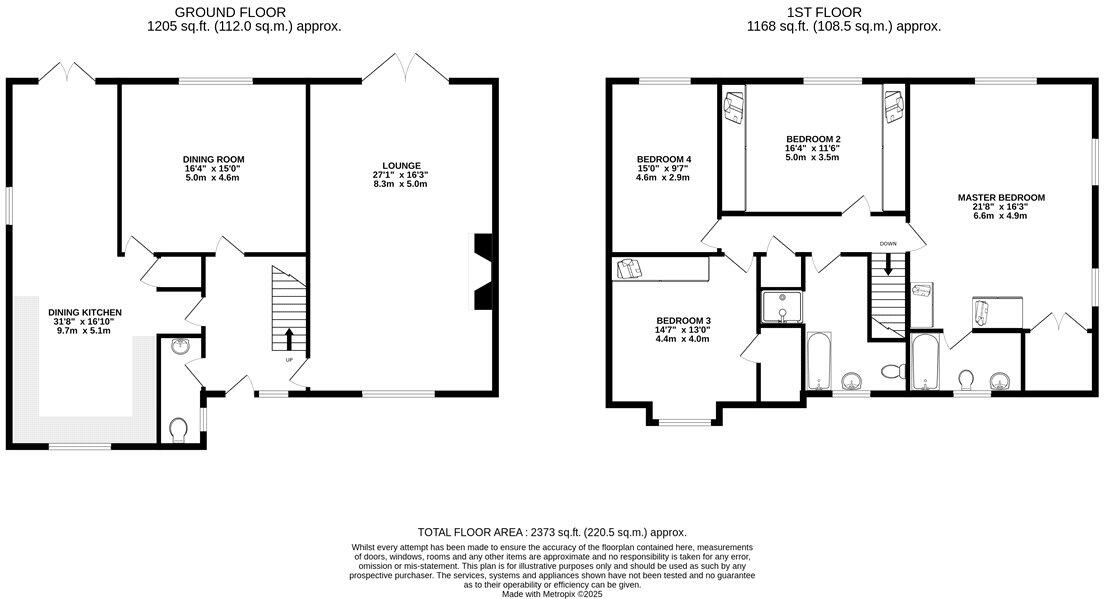Summary -
2 Yew Tree Close,Acaster Malbis,YORK,YO23 2YZ
YO23 2YZ
4 bed 2 bath Detached
Large four-bedroom home with countryside views — scope to modernise and add value..
Large 2,373 sq ft detached family home with flexible layout
Four double bedrooms; master with en-suite and walk-in wardrobe
Generous kitchen/diner and two reception rooms for family living
Large private rear garden with paved seating and open field views
Double garage with power, light and water; paved driveway parking
Property needs renovation and updating throughout (decor and services)
High flood risk — insurance/mitigation likely required
Council tax level described as quite expensive
Tucked at the end of a quiet cul-de-sac in Acaster Malbis, this substantial four-bedroom detached home offers generous family accommodation and wide open countryside views. Built in 1990 and largely in original condition, the house provides a strong structural canvas with spacious rooms, natural light and a flexible layout including two reception rooms and a large kitchen/diner.
The property requires renovation and updating throughout: décor, fixtures and some services are dated, so buyers should budget for modernisation to realise the home’s full potential. Notable positives include a double garage with power, light and water, a large private rear garden with paved seating area, and built-in bedroom storage including an en-suite and walk-in wardrobe to the master.
Practical considerations: the home sits in a high flood-risk zone and council tax is described as quite expensive. Broadband and mobile signal are average. The village location delivers very low crime, strong local schools (including an Outstanding secondary) and easy access into York, making this attractive for families seeking space and rural living within commuting distance.
This is a project for buyers who want a roomy, well-located family house with scope to add value through refurbishment. Those prioritising low flood risk or move-in ready finishes should note the work required before deciding to view.
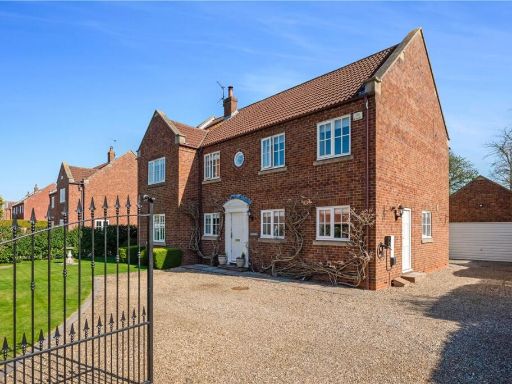 5 bedroom detached house for sale in Tapestry, Mill Lane, Acaster Malbis, York, YO23 — £950,000 • 5 bed • 2 bath • 350 ft²
5 bedroom detached house for sale in Tapestry, Mill Lane, Acaster Malbis, York, YO23 — £950,000 • 5 bed • 2 bath • 350 ft²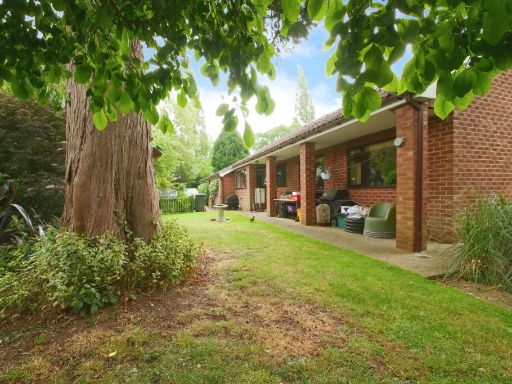 4 bedroom detached house for sale in Mill Lane, Acaster Malbis, York, YO23 — £650,000 • 4 bed • 3 bath • 1913 ft²
4 bedroom detached house for sale in Mill Lane, Acaster Malbis, York, YO23 — £650,000 • 4 bed • 3 bath • 1913 ft²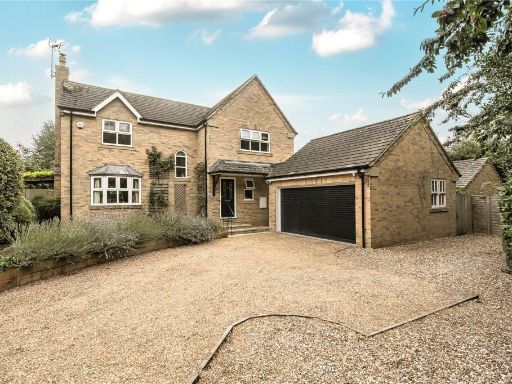 4 bedroom detached house for sale in Beck View, Pocklington, York, YO42 — £575,000 • 4 bed • 2 bath • 1879 ft²
4 bedroom detached house for sale in Beck View, Pocklington, York, YO42 — £575,000 • 4 bed • 2 bath • 1879 ft²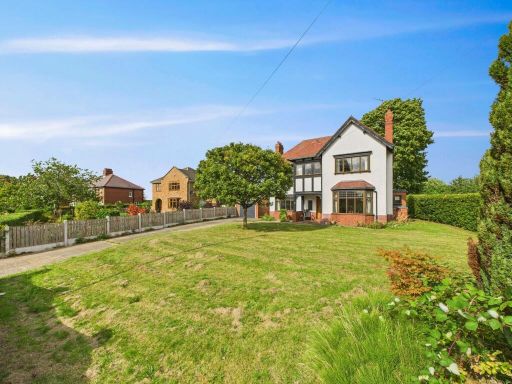 4 bedroom detached house for sale in Wistow Road, Selby, YO8 — £500,000 • 4 bed • 2 bath • 1389 ft²
4 bedroom detached house for sale in Wistow Road, Selby, YO8 — £500,000 • 4 bed • 2 bath • 1389 ft²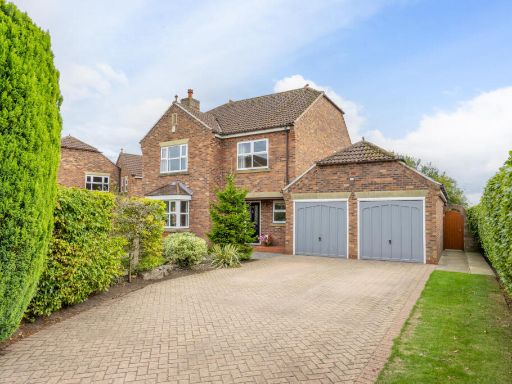 4 bedroom detached house for sale in Lakeside, Acaster Malbis, York, YO23 — £850,000 • 4 bed • 2 bath • 1915 ft²
4 bedroom detached house for sale in Lakeside, Acaster Malbis, York, YO23 — £850,000 • 4 bed • 2 bath • 1915 ft²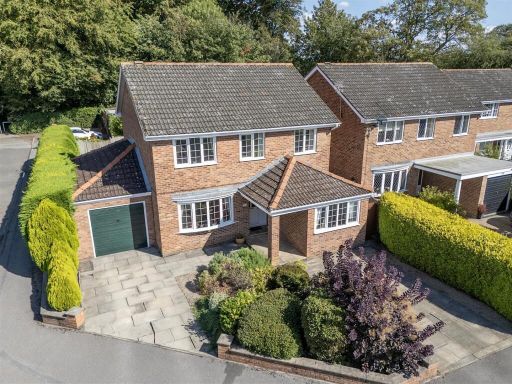 4 bedroom detached house for sale in Dringthorpe Road, York YO24 1LF, YO24 — £600,000 • 4 bed • 2 bath • 1811 ft²
4 bedroom detached house for sale in Dringthorpe Road, York YO24 1LF, YO24 — £600,000 • 4 bed • 2 bath • 1811 ft²