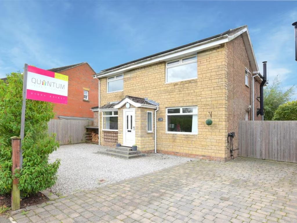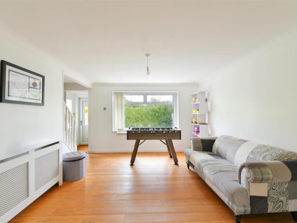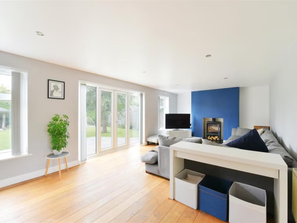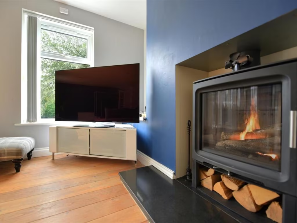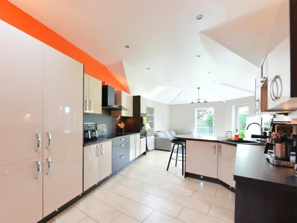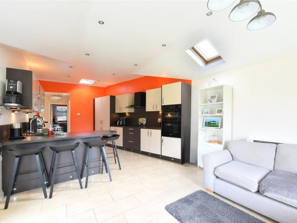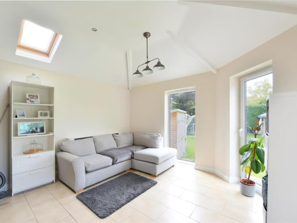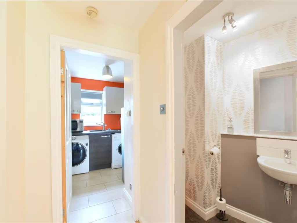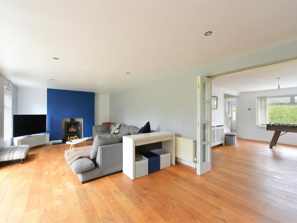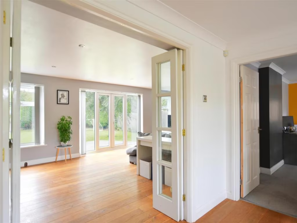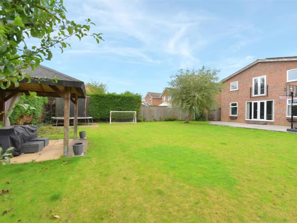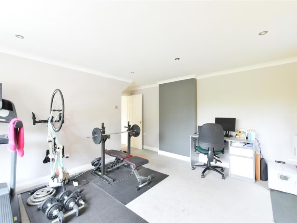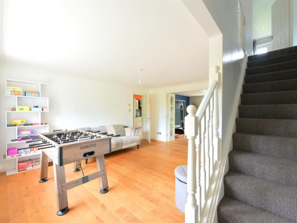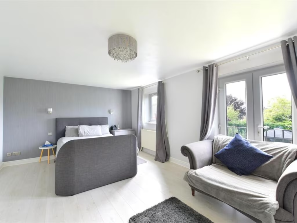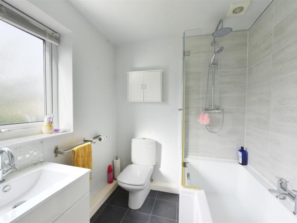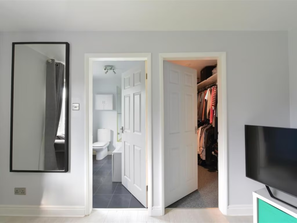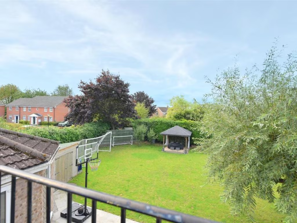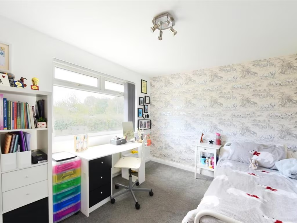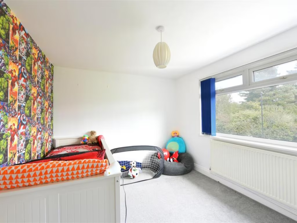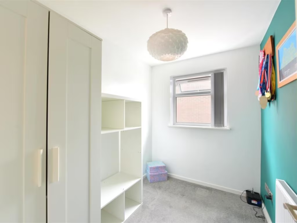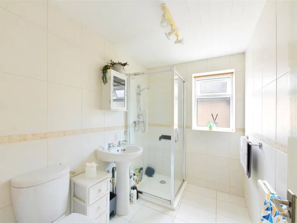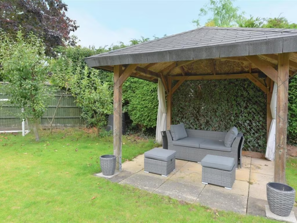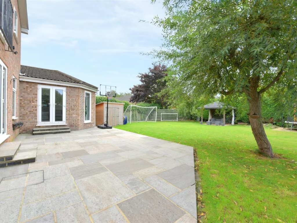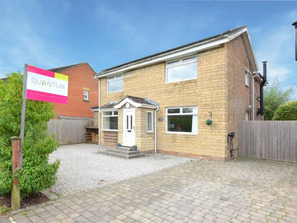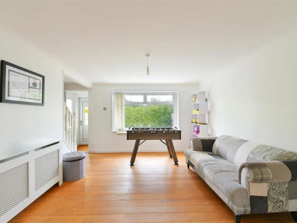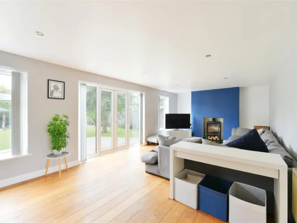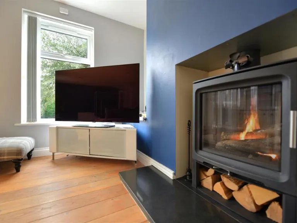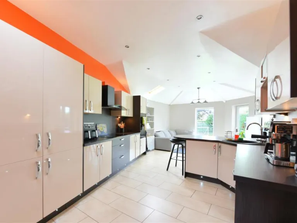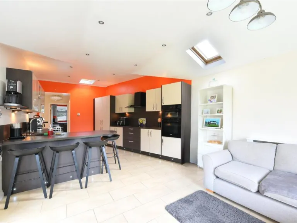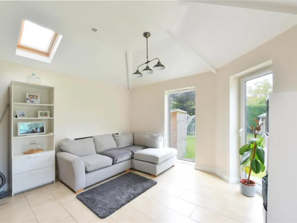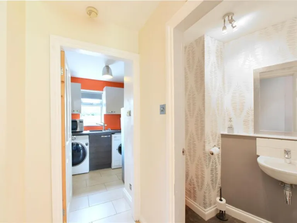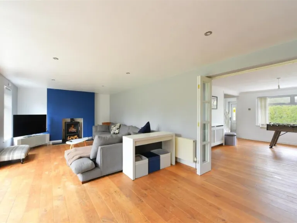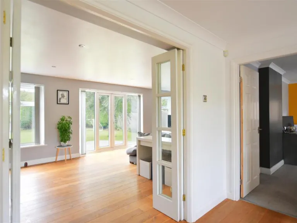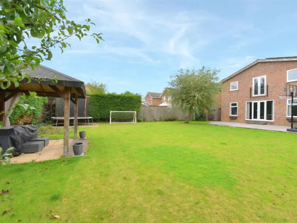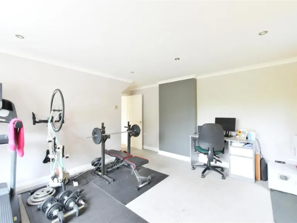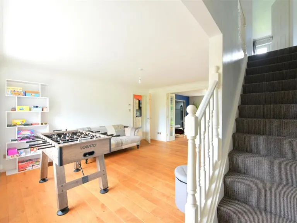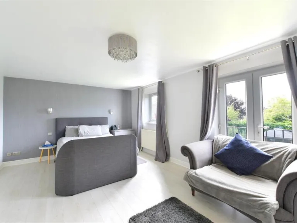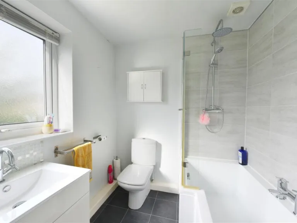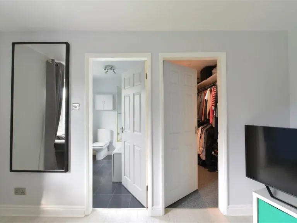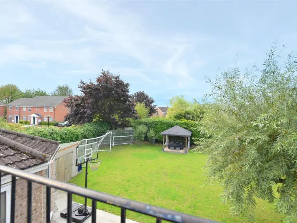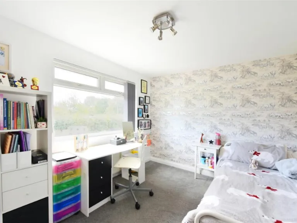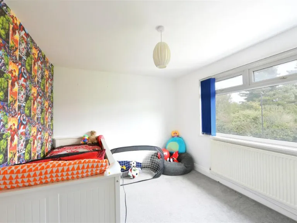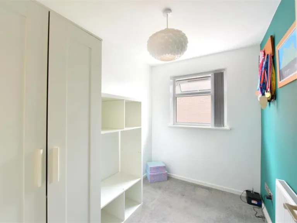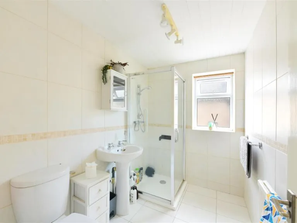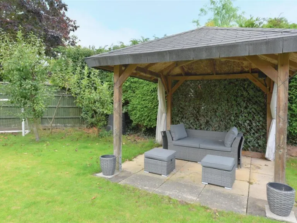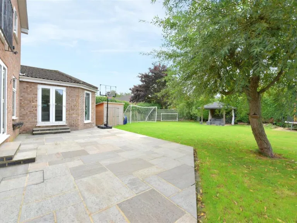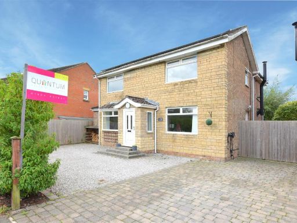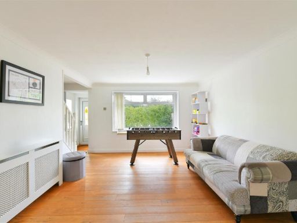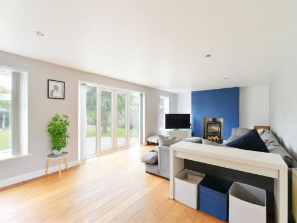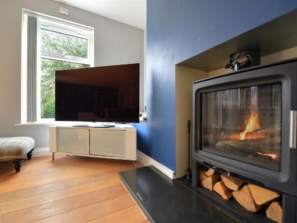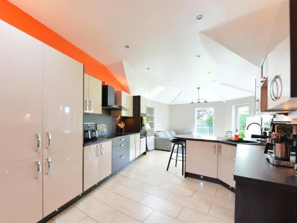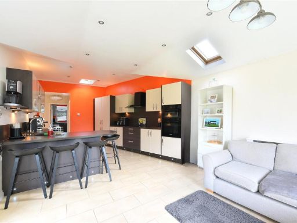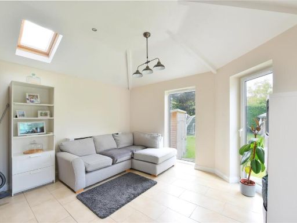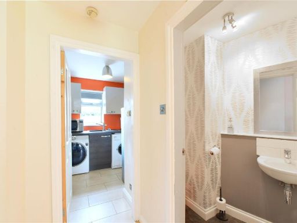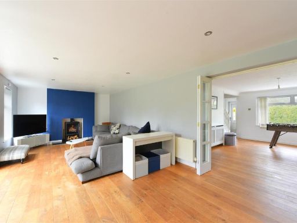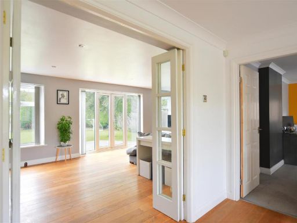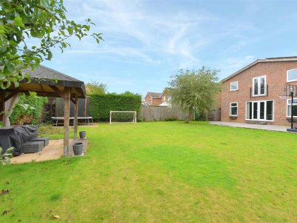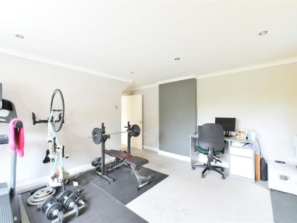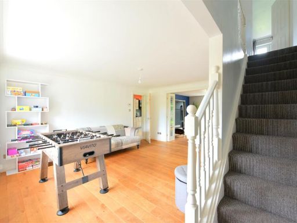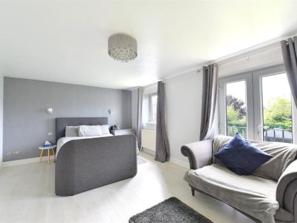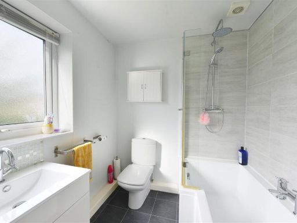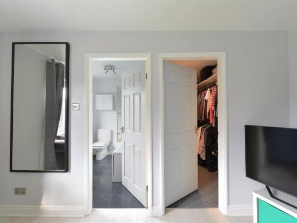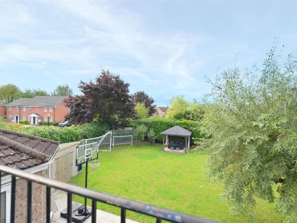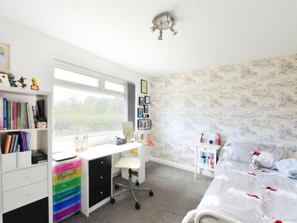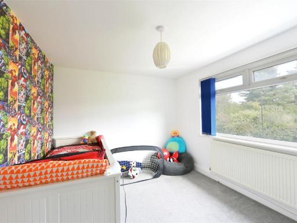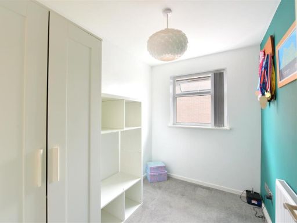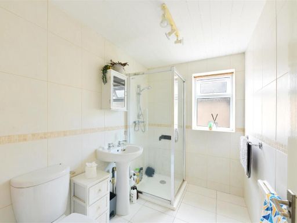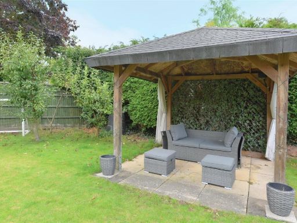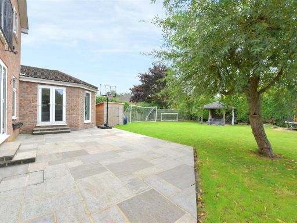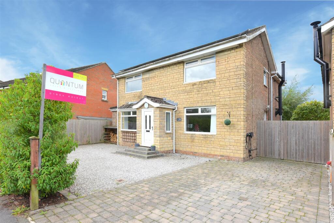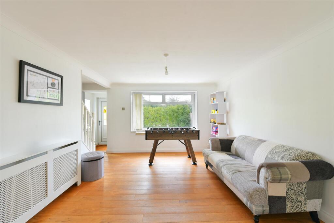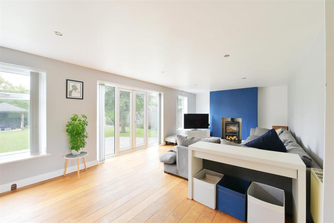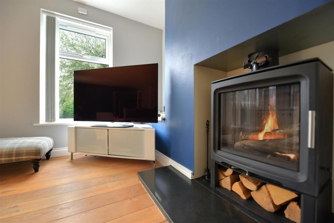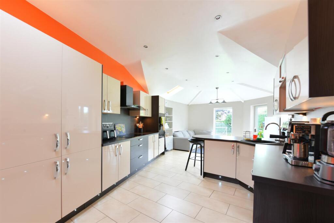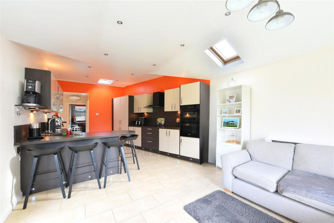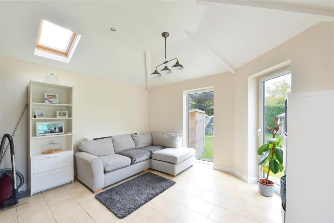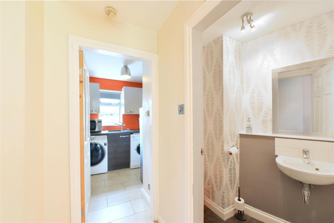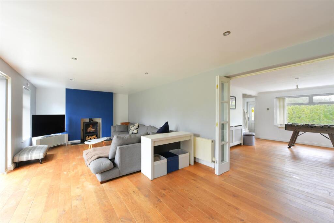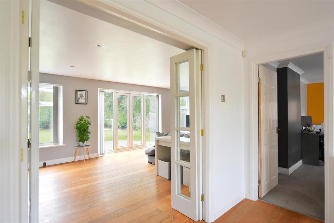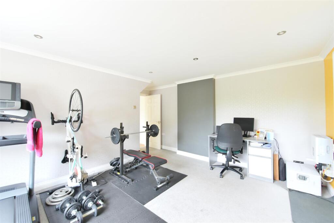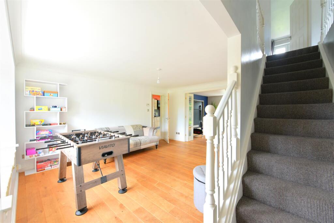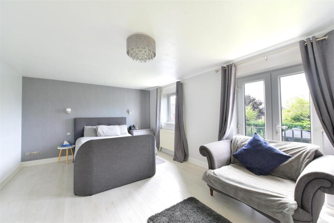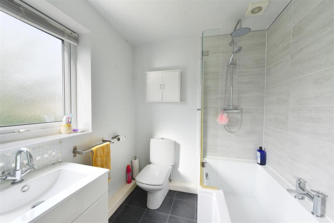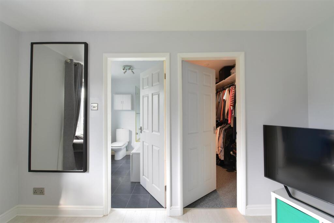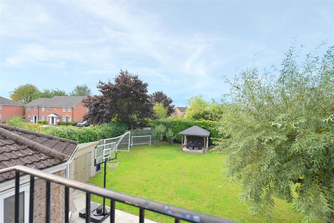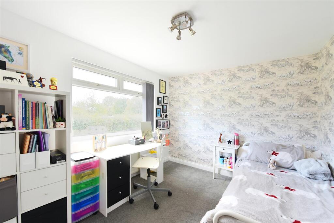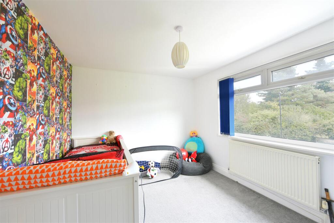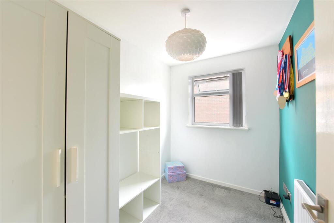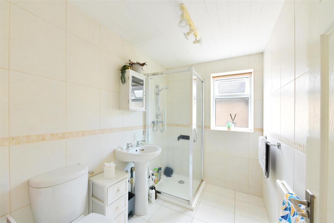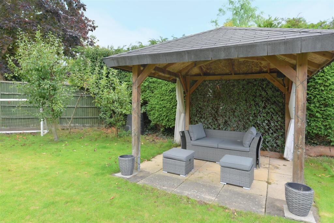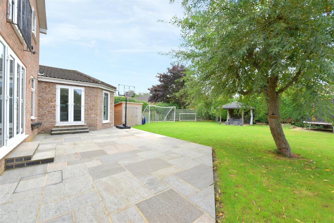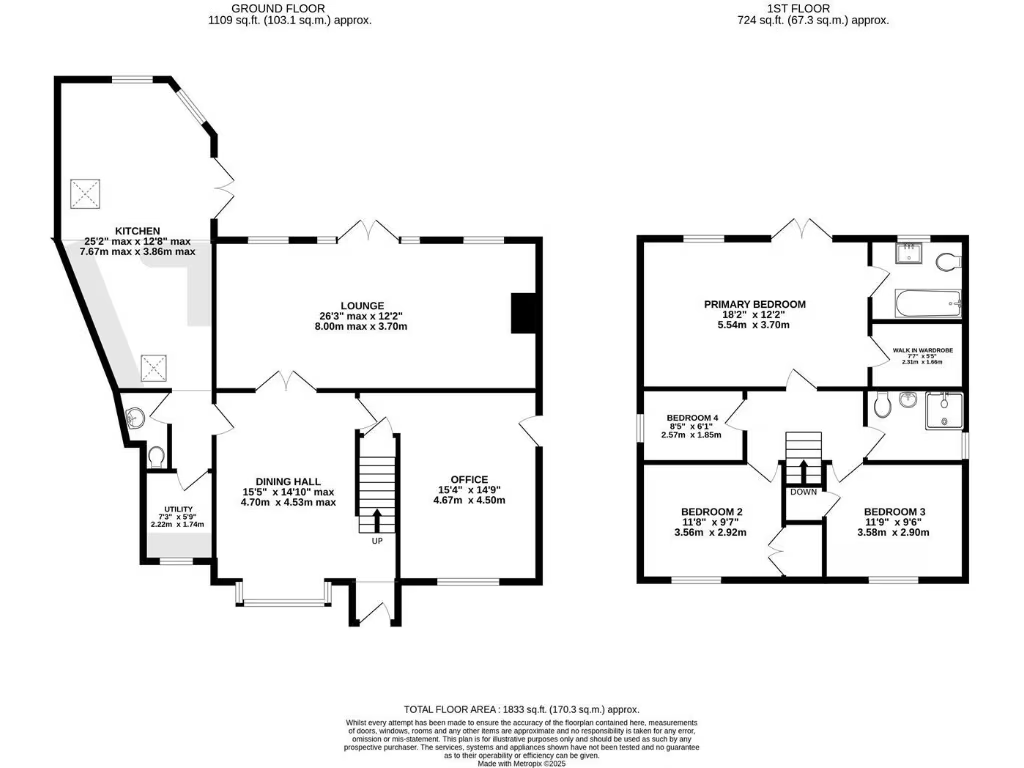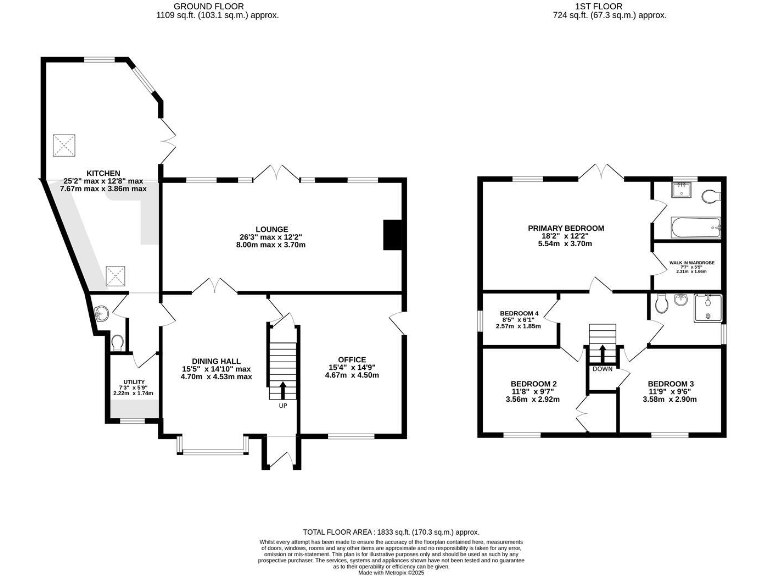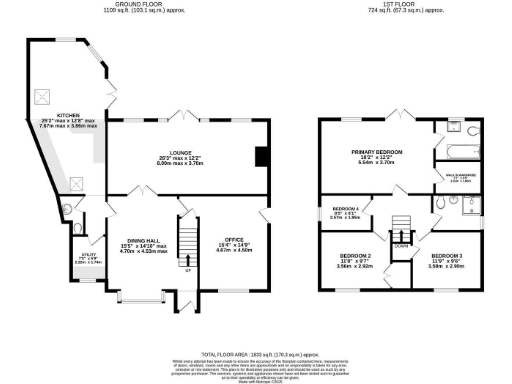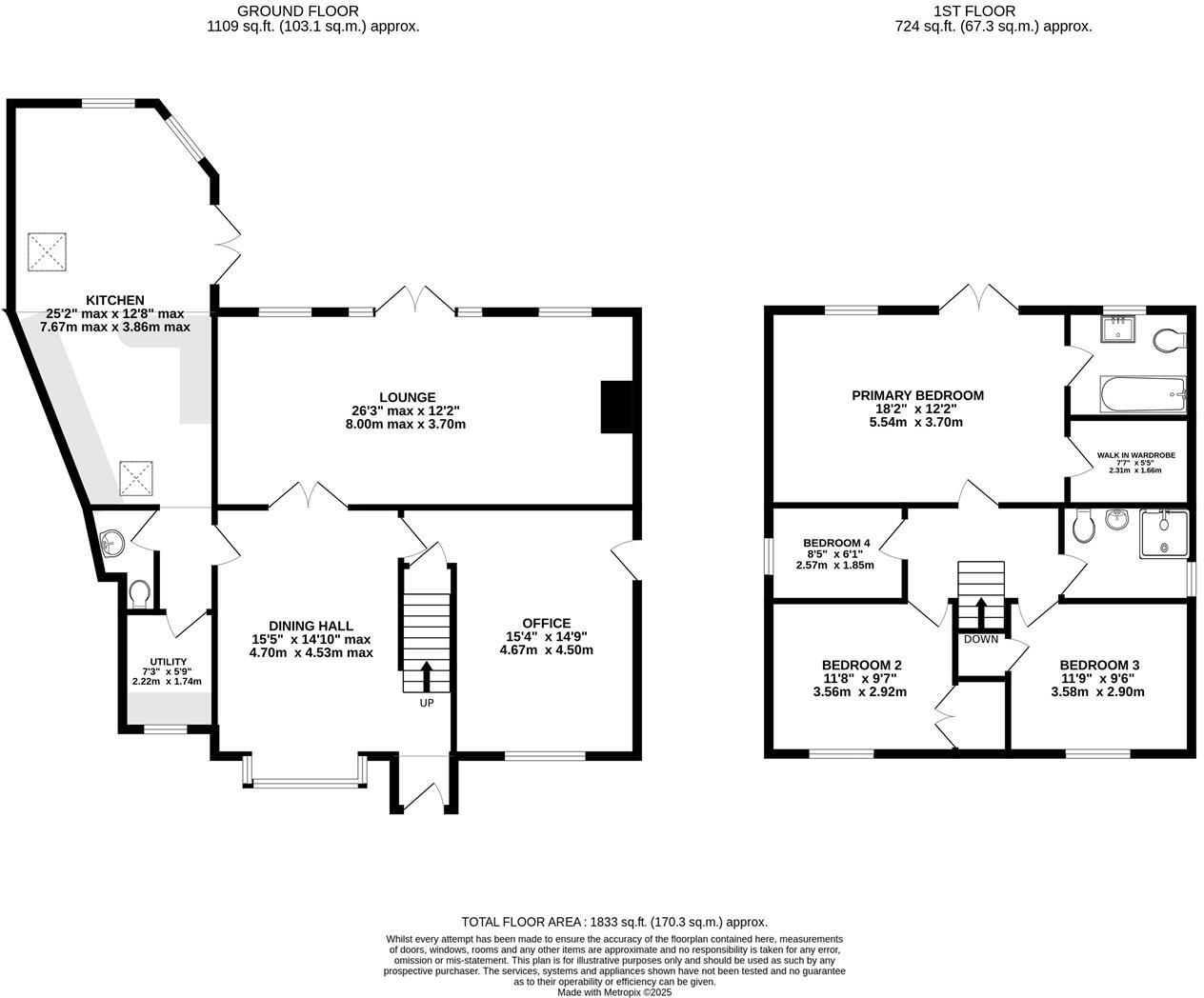Summary - 136 ACASTER LANE BISHOPTHORPE YORK YO23 2TD
4 bed 2 bath Detached
Extended four-bedroom house with large garden, solar panels and generous parking in Bishopthorpe village.
Detached extended family home with four bedrooms and two bathrooms
Large living room with log burner and French doors to garden
Modern kitchen with skylights, integrated appliances, underfloor heating
Principal bedroom suite with ensuite, walk-in wardrobe and Juliet balcony
Owned solar panels and EV charge point; fast broadband availability
Large private garden with gazebo; gated side access and patio
Generous gravel and paved driveway providing ample off-street parking
Built 1976–82; some windows/finishes may be original and may need updating
Set on Acaster Lane in the sought-after village of Bishopthorpe, this extended four-bedroom detached home combines generous family accommodation with a large private garden and practical off-street parking. The ground floor offers a flexible layout: a substantial lounge with log burner and garden access, a versatile dining hall, a large modern kitchen with skylights and underfloor heating, plus a useful office and utility room. The principal bedroom on the first floor includes an ensuite, walk-in wardrobe and Juliet balcony overlooking the garden.
The property has contemporary conveniences that suit modern family life: owned solar panels, an EV charge point, mains gas central heating with a combi boiler, and fast broadband availability. The large rear garden with gazebo and patio delivers private outdoor space for children and socialising. Driveway parking is generous and low-maintenance gravel/paved surfacing is already in place.
Buyers should note the house was built in the late 1970s/early 1980s, so some elements (double-glazing install dates, internal finishes and services) may be original and could benefit from updating to personal taste. EPC rating C and council tax band D reflect current energy and tax positions. Overall this is a roomy, well-equipped family home in a very affluent, low-crime village location close to good schools and parkland.
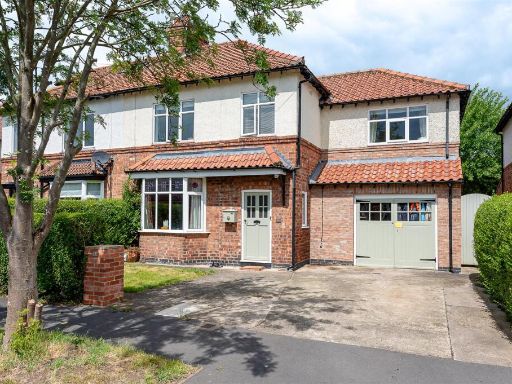 4 bedroom semi-detached house for sale in Coda Avenue, Bishopthorpe, York YO23 2SE, YO23 — £600,000 • 4 bed • 2 bath • 1814 ft²
4 bedroom semi-detached house for sale in Coda Avenue, Bishopthorpe, York YO23 2SE, YO23 — £600,000 • 4 bed • 2 bath • 1814 ft²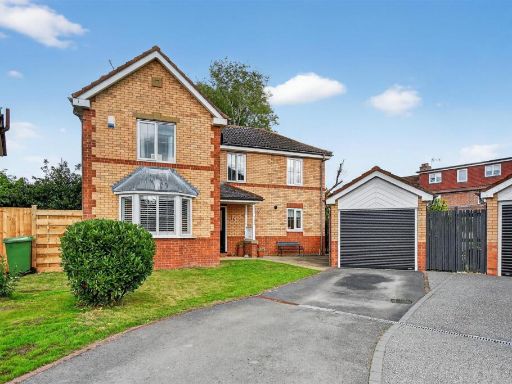 4 bedroom detached house for sale in The Orchard, Bishopthorpe, York, YO23 — £550,000 • 4 bed • 2 bath • 1351 ft²
4 bedroom detached house for sale in The Orchard, Bishopthorpe, York, YO23 — £550,000 • 4 bed • 2 bath • 1351 ft²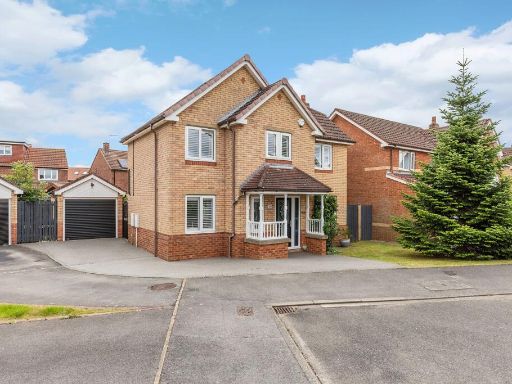 4 bedroom detached house for sale in The Orchard, Bishopthorpe, YO23 — £550,000 • 4 bed • 2 bath • 1390 ft²
4 bedroom detached house for sale in The Orchard, Bishopthorpe, YO23 — £550,000 • 4 bed • 2 bath • 1390 ft²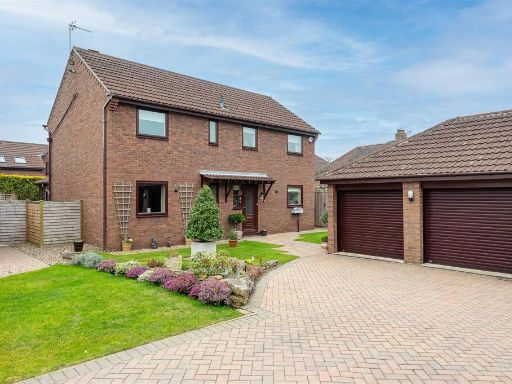 4 bedroom detached house for sale in Lang Road, Bishopthorpe, York, YO23 2QJ, YO23 — £500,000 • 4 bed • 2 bath • 1360 ft²
4 bedroom detached house for sale in Lang Road, Bishopthorpe, York, YO23 2QJ, YO23 — £500,000 • 4 bed • 2 bath • 1360 ft²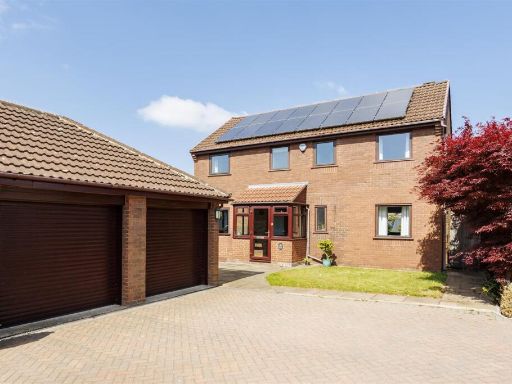 3 bedroom detached house for sale in Lang Road, Bishopthorpe, York, YO23 — £565,000 • 3 bed • 2 bath • 1824 ft²
3 bedroom detached house for sale in Lang Road, Bishopthorpe, York, YO23 — £565,000 • 3 bed • 2 bath • 1824 ft²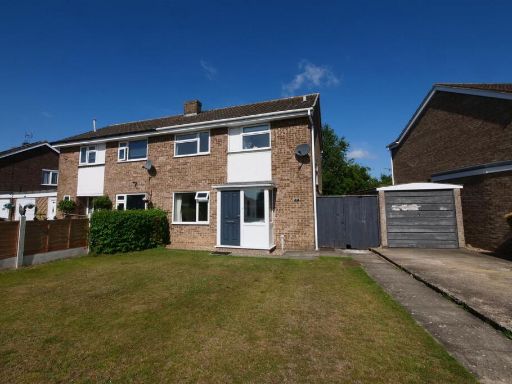 3 bedroom semi-detached house for sale in Keble Park South, Bishopthorpe, York, YO23 — £365,000 • 3 bed • 1 bath • 800 ft²
3 bedroom semi-detached house for sale in Keble Park South, Bishopthorpe, York, YO23 — £365,000 • 3 bed • 1 bath • 800 ft²