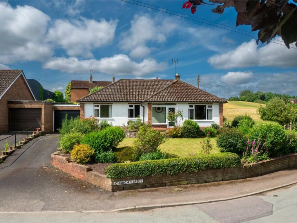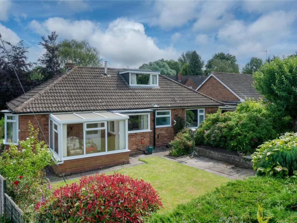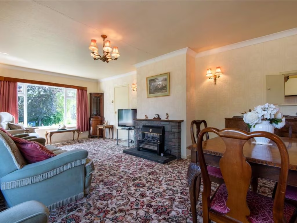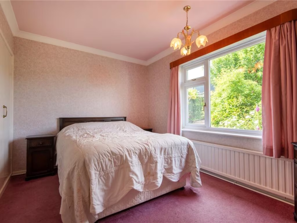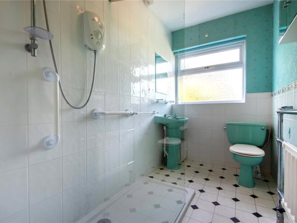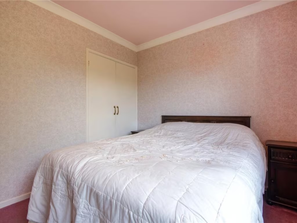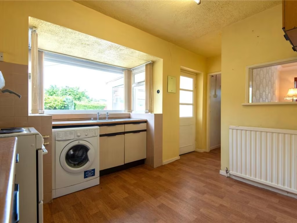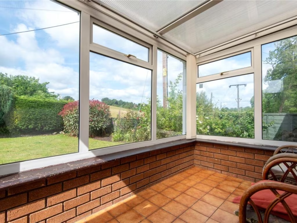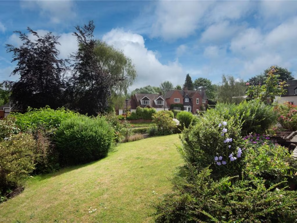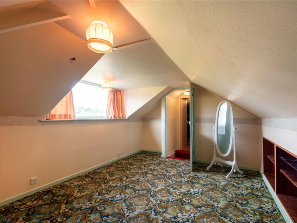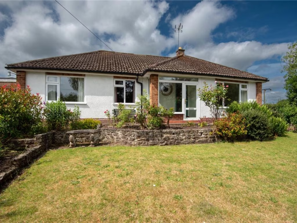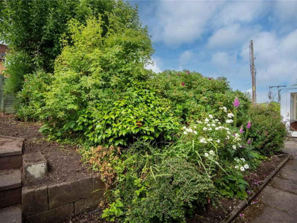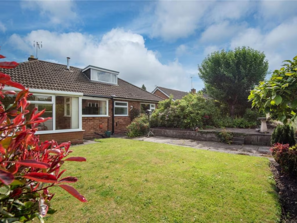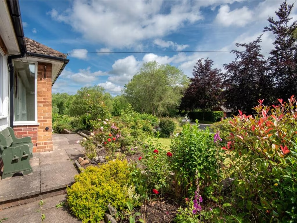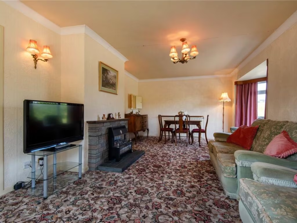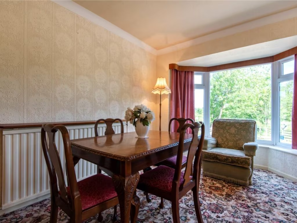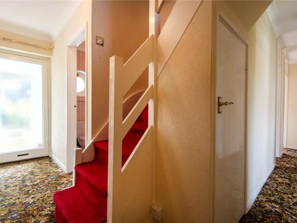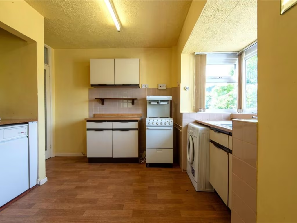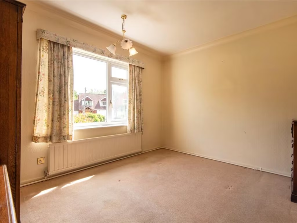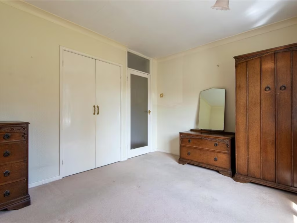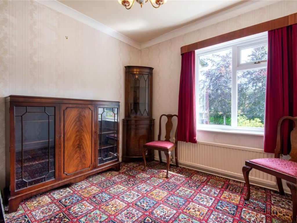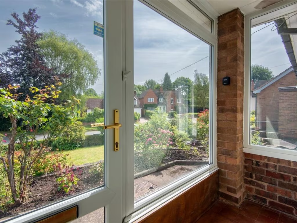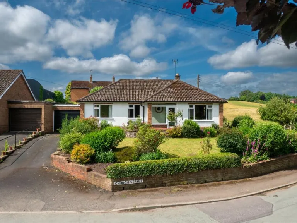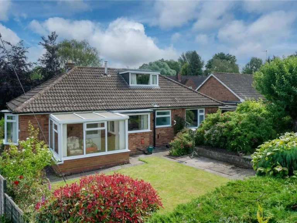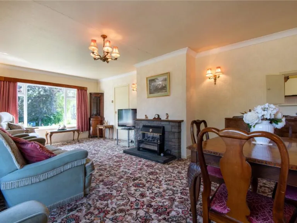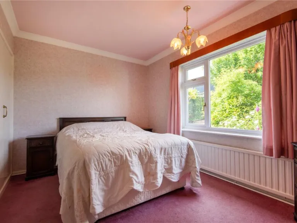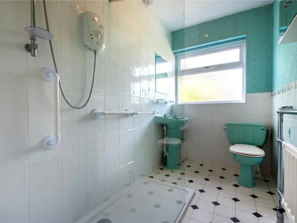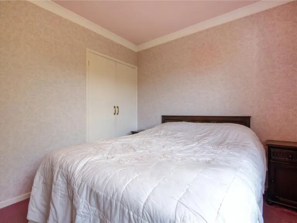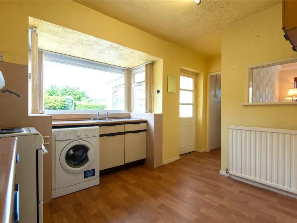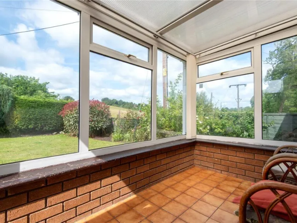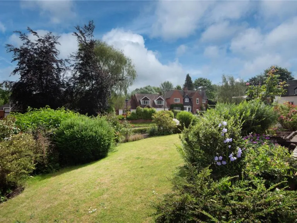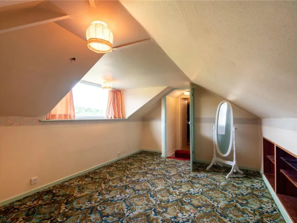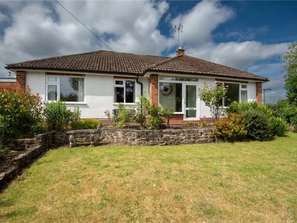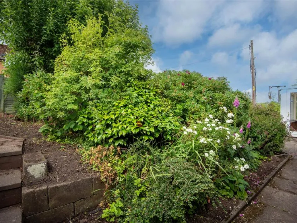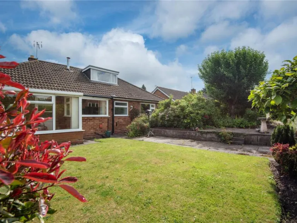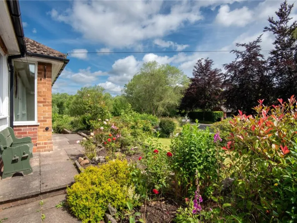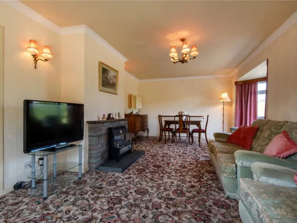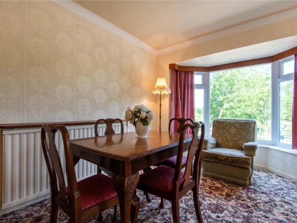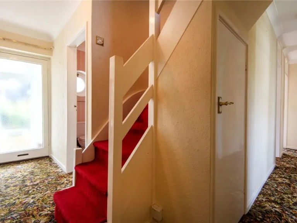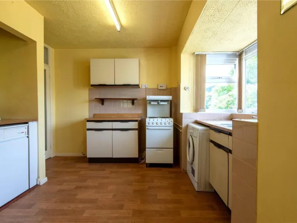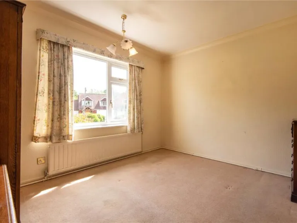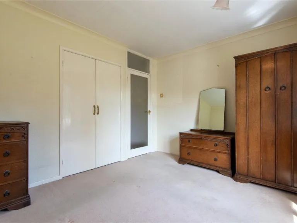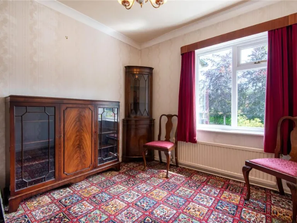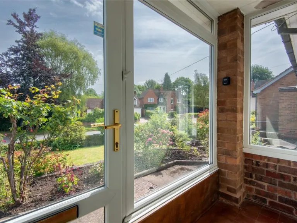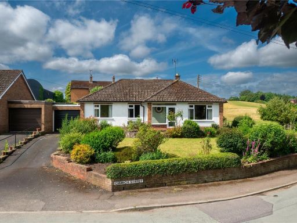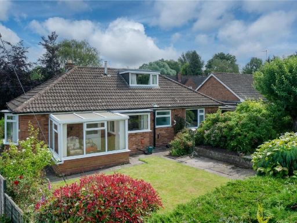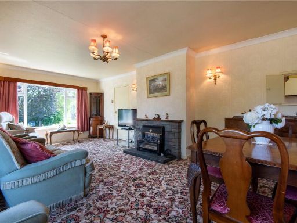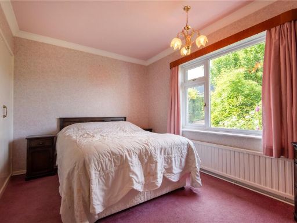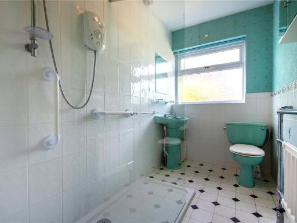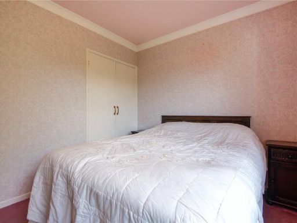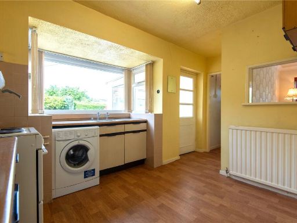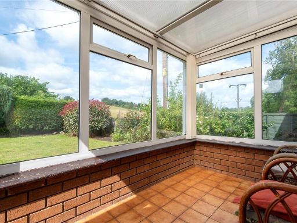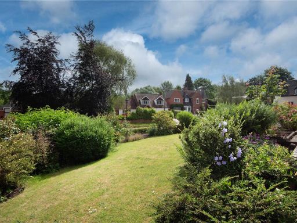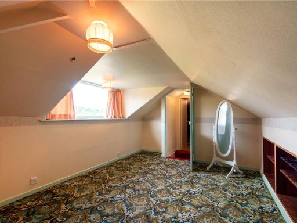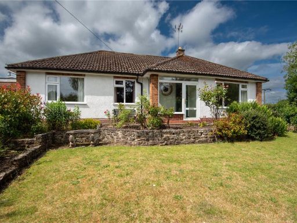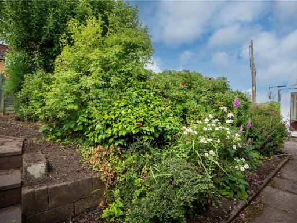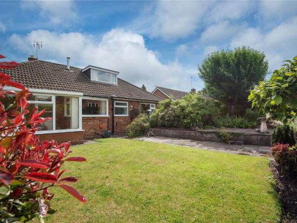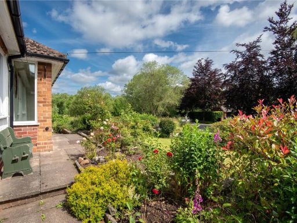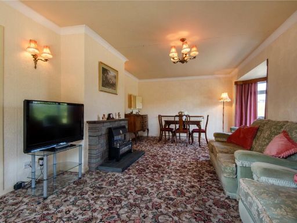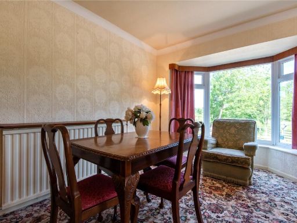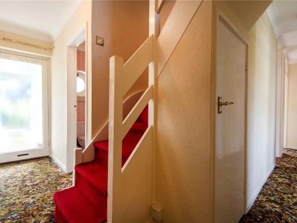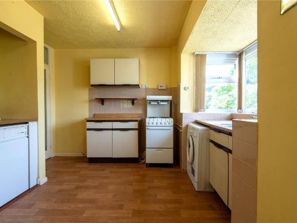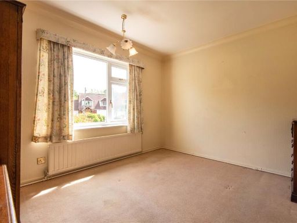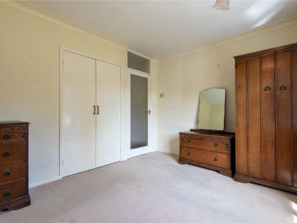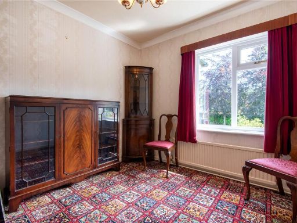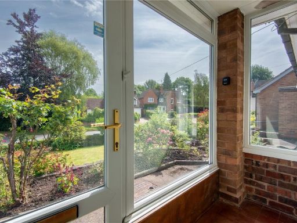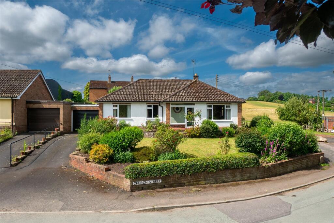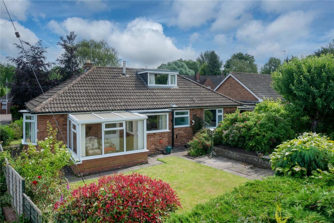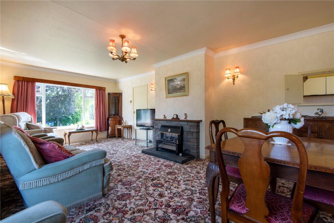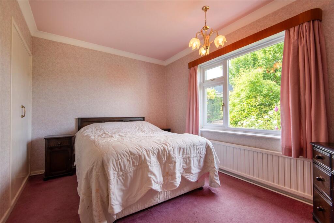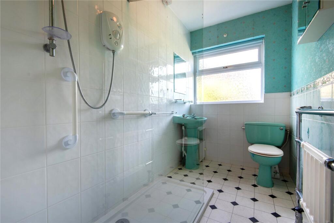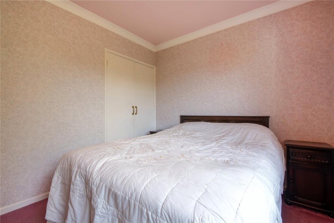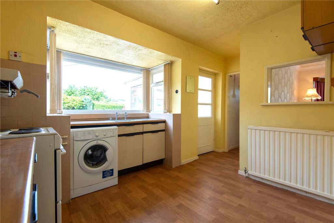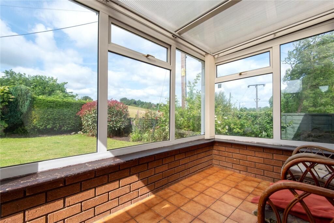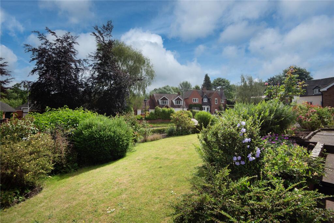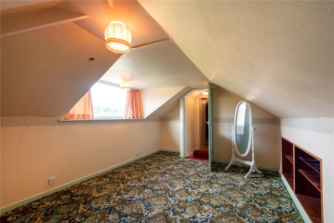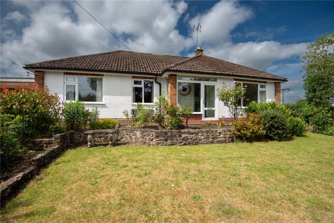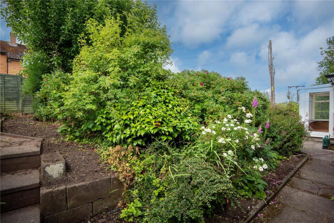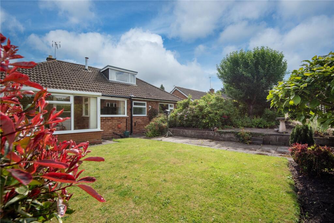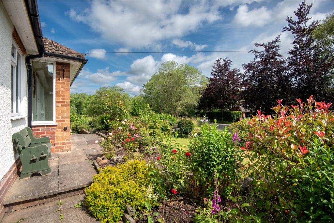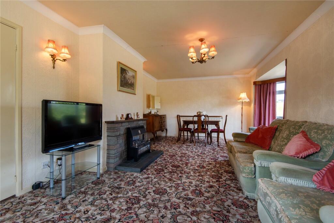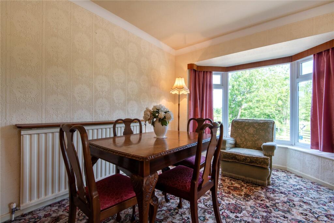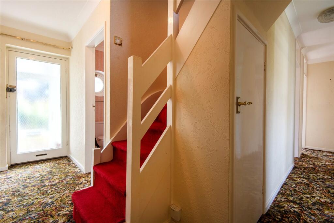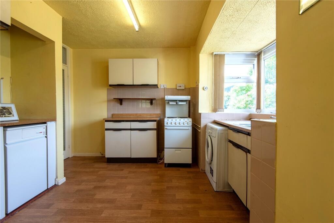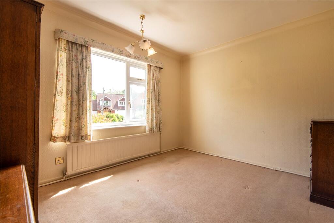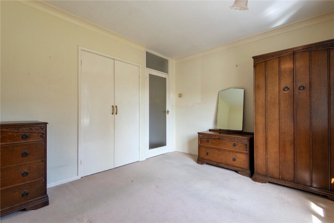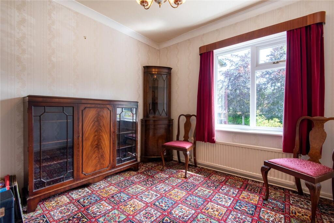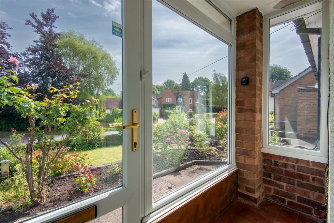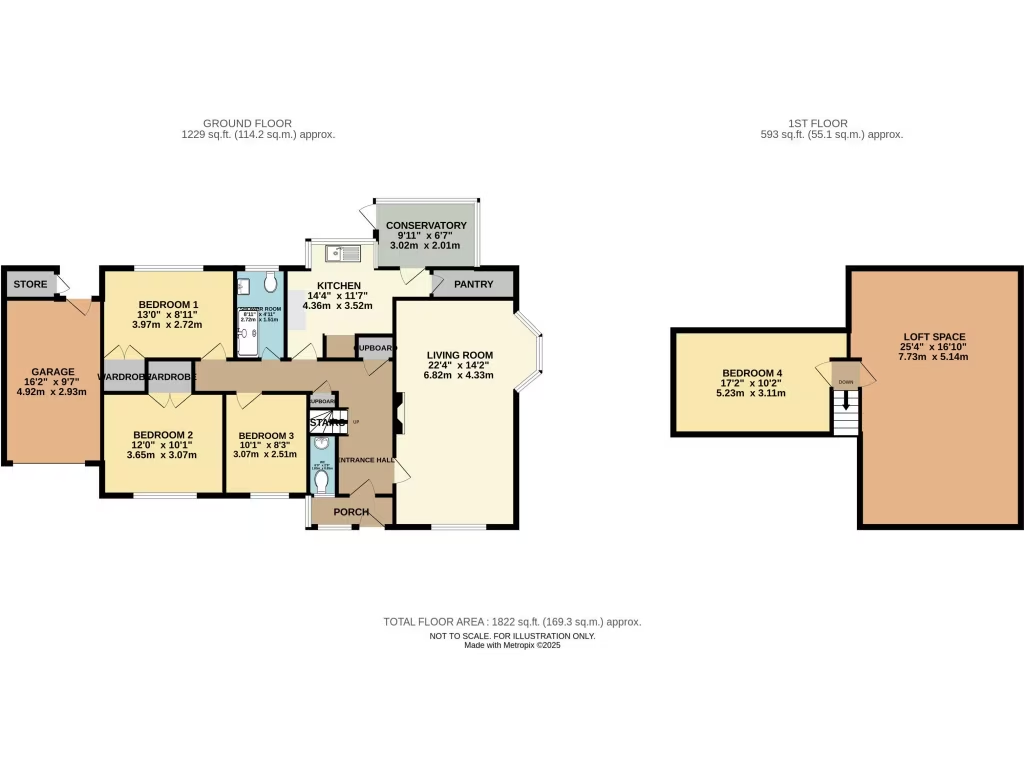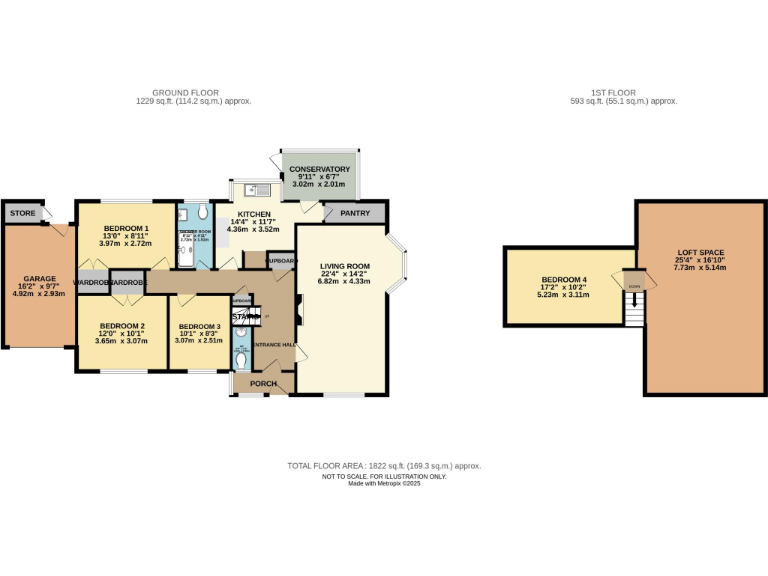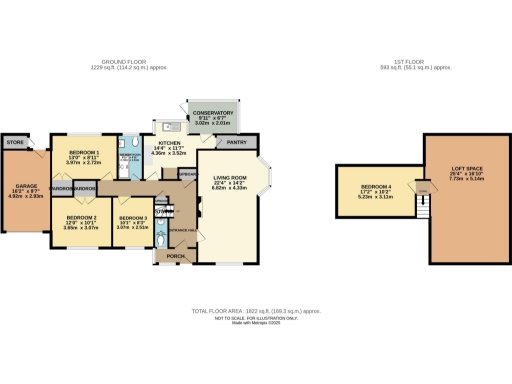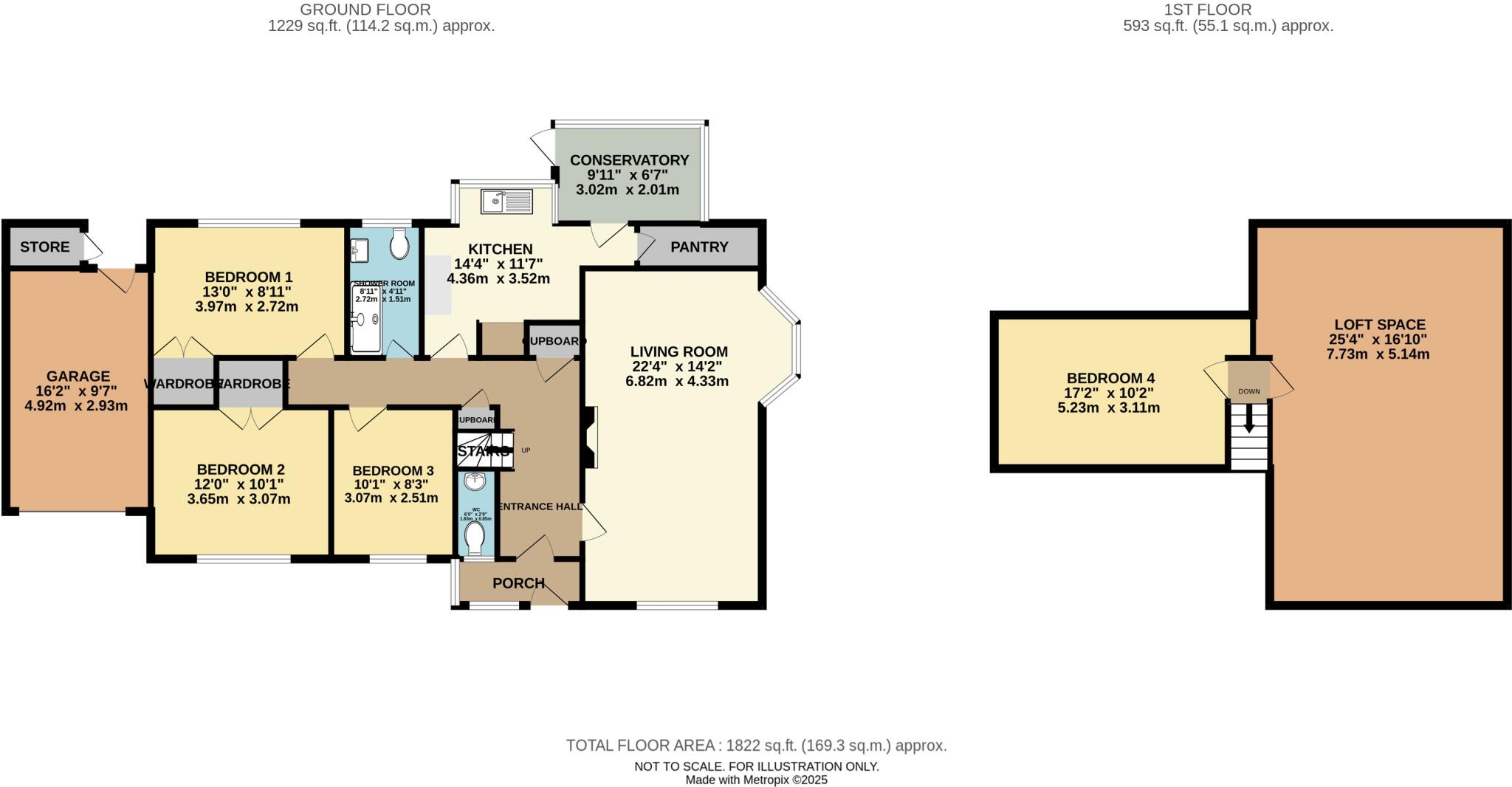Summary - CROSSWAYS, CHURCH STREET, WOLVERHAMPTON, CLAVERLEY WV5 7DA
4 bed 1 bath Bungalow
Rare village plot offering generous scope to modernise and extend near schools and countryside.
Detached four-bedroom dormer on a substantial corner plot
Driveway parking and single garage with roller shutter door
Spacious living room with open fireplace and dual-aspect windows
Conservatory and large breakfast kitchen with walk-in pantry
Requires renovation throughout; priced accordingly
Single ground-floor shower room for four bedrooms
Air-source heat pump heating; glazing and services may need updating
Slow broadband; council tax band above average
Set on a generous corner plot in the heart of Claverley, this detached dormer offers comfortable family accommodation and strong scope for improvement. The ground floor provides a spacious living room with dual-aspect windows and an open fireplace, a large breakfast kitchen with pantry and a conservatory overlooking the private rear garden. Upstairs is a double room with dormer window and storage recesses.
The house benefits from driveway parking and a single garage, plus countryside outlooks from the front aspect. Heating is via an air-source heat pump with radiators; the property is freehold and offered with no upward chain, making it straightforward to acquire and alter. Its position is within walking distance of village amenities, a sought-after primary school and local footpaths.
The property has been priced to reflect that it needs renovation throughout. There is only a ground-floor shower room for four bedrooms, and certain modern comforts are lacking: glazing details are undefined, broadband is slow and the council tax band is above average. Buyers should factor in upgrade costs for cosmetic works, potential rewiring or updating, and any structural adjustments if extending (subject to planning).
For a buyer seeking a project in a peaceful village setting, this home provides excellent potential to create a bespoke family residence. The layout and plot offer clear possibilities for extension or remodelling (STPP), while the mature gardens and rural outlook retain strong curb appeal and privacy.
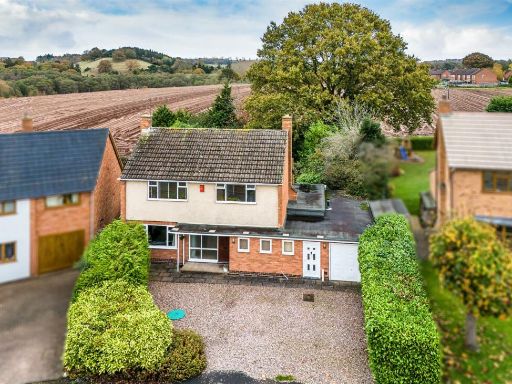 3 bedroom detached house for sale in 30 The Wold, Claverley, Wolverhampton, WV5 — £545,000 • 3 bed • 1 bath • 1620 ft²
3 bedroom detached house for sale in 30 The Wold, Claverley, Wolverhampton, WV5 — £545,000 • 3 bed • 1 bath • 1620 ft²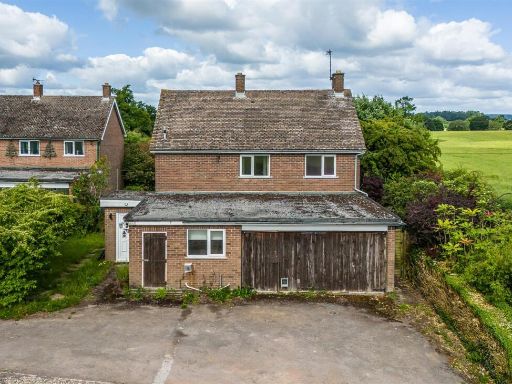 3 bedroom detached house for sale in 7 Shackerley Lane, Albrighton, Wolverhampton, WV7 3AB, WV7 — £359,950 • 3 bed • 1 bath • 1166 ft²
3 bedroom detached house for sale in 7 Shackerley Lane, Albrighton, Wolverhampton, WV7 3AB, WV7 — £359,950 • 3 bed • 1 bath • 1166 ft²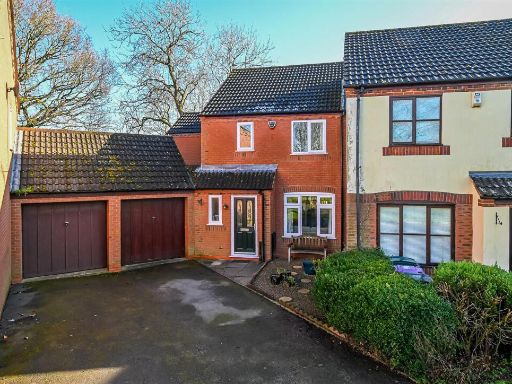 3 bedroom end of terrace house for sale in 8 Danesbrook, Claverley, Wolverhampton, WV5 — £300,000 • 3 bed • 2 bath • 1007 ft²
3 bedroom end of terrace house for sale in 8 Danesbrook, Claverley, Wolverhampton, WV5 — £300,000 • 3 bed • 2 bath • 1007 ft²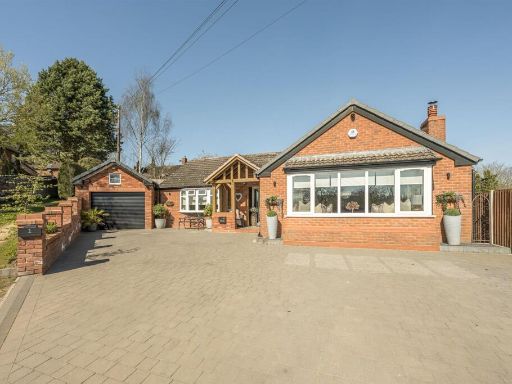 3 bedroom detached bungalow for sale in Stableford Bungalows, Stableford, Bridgnorth, WV15 5LS, WV15 — £575,000 • 3 bed • 1 bath • 1411 ft²
3 bedroom detached bungalow for sale in Stableford Bungalows, Stableford, Bridgnorth, WV15 5LS, WV15 — £575,000 • 3 bed • 1 bath • 1411 ft²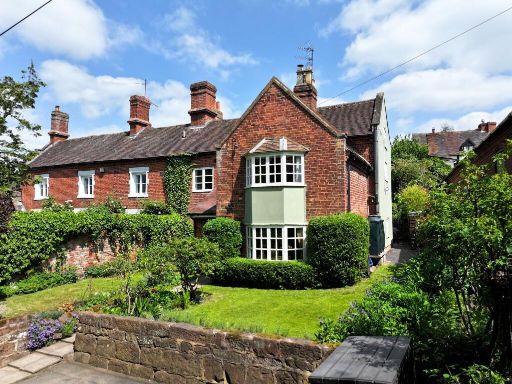 4 bedroom semi-detached house for sale in Church Street, Claverley, WV5 — £600,000 • 4 bed • 3 bath • 1791 ft²
4 bedroom semi-detached house for sale in Church Street, Claverley, WV5 — £600,000 • 4 bed • 3 bath • 1791 ft²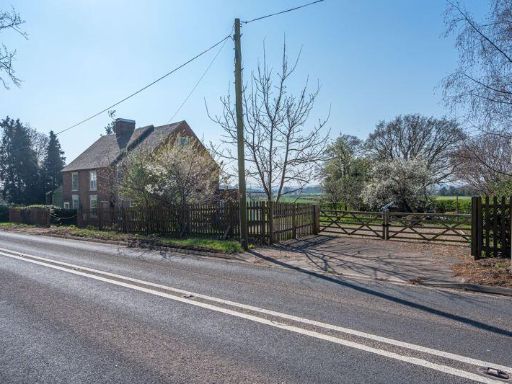 4 bedroom semi-detached house for sale in Clifton Cottage, Claverley, Wolverhampton, WV5 — £499,950 • 4 bed • 2 bath • 2150 ft²
4 bedroom semi-detached house for sale in Clifton Cottage, Claverley, Wolverhampton, WV5 — £499,950 • 4 bed • 2 bath • 2150 ft²