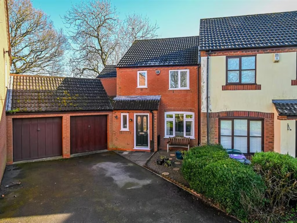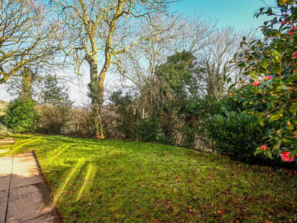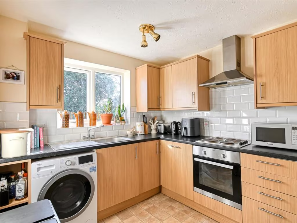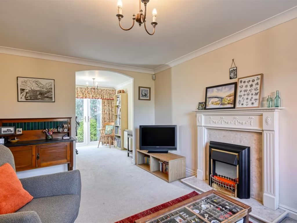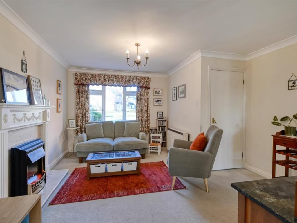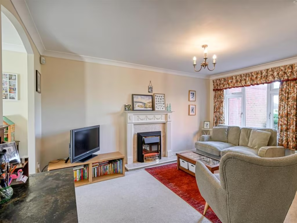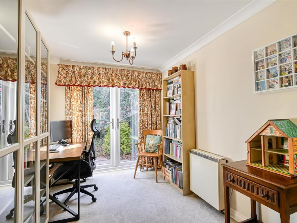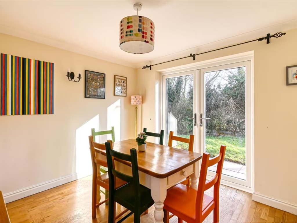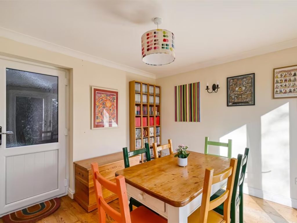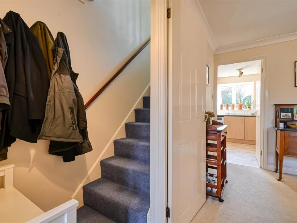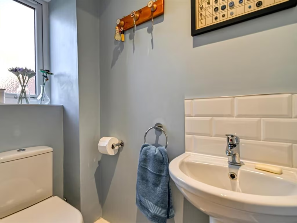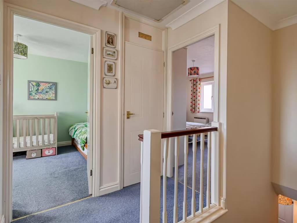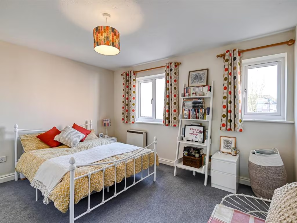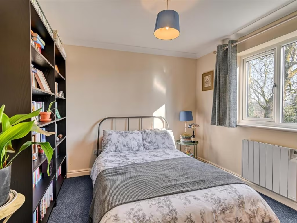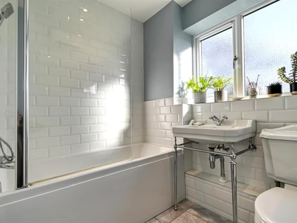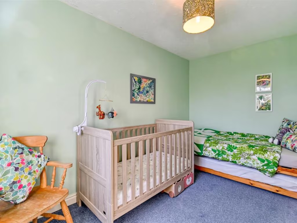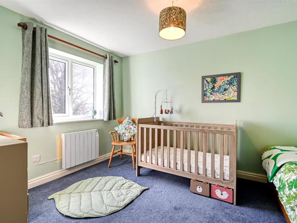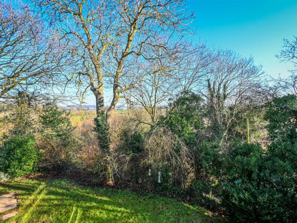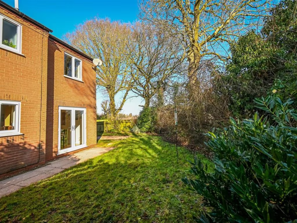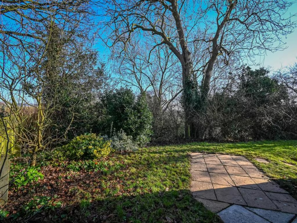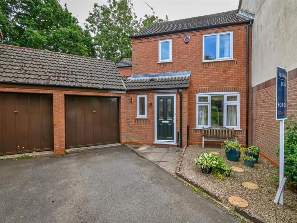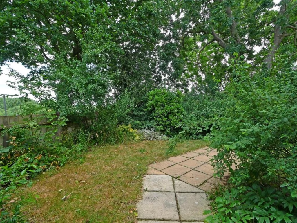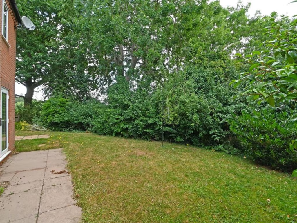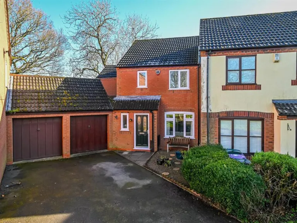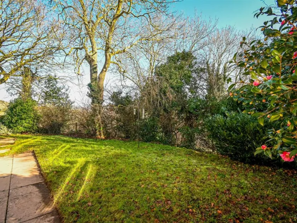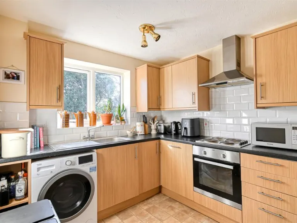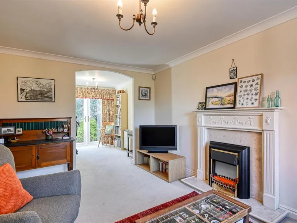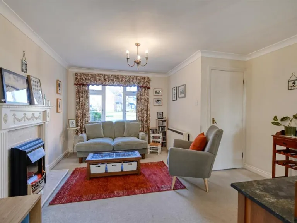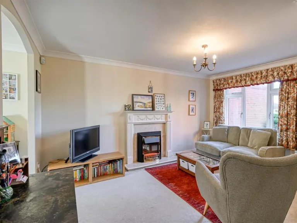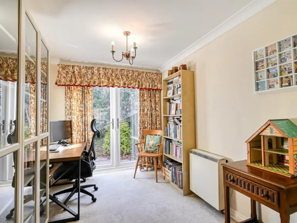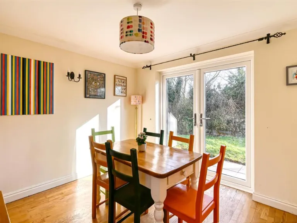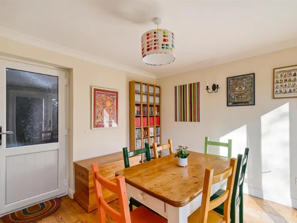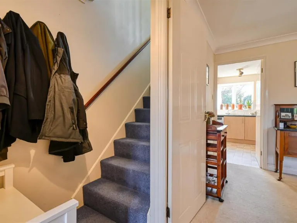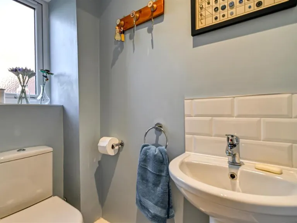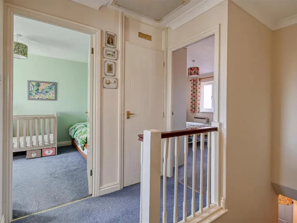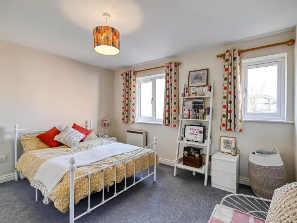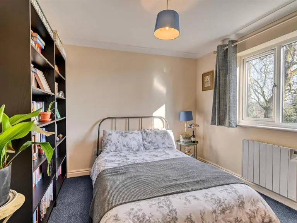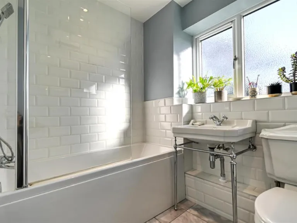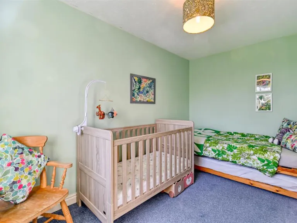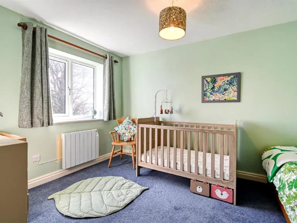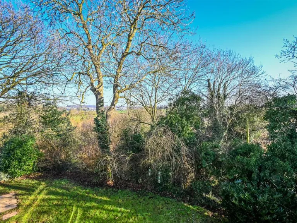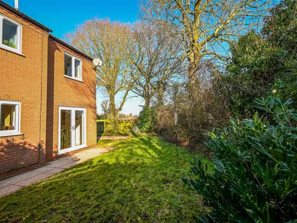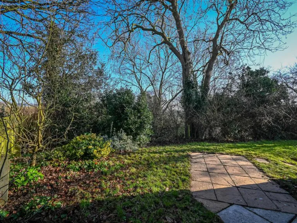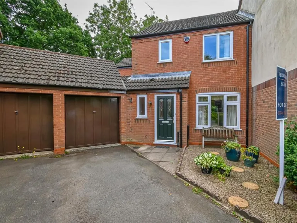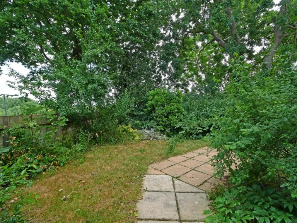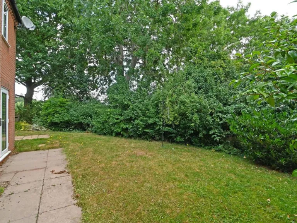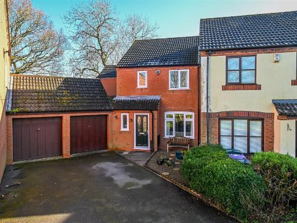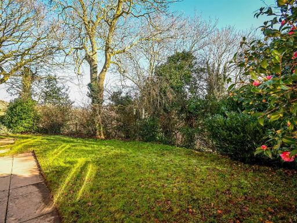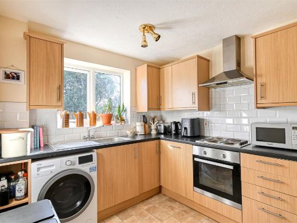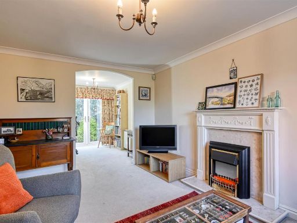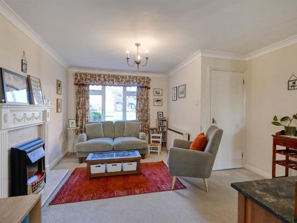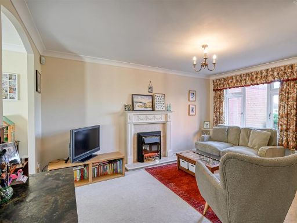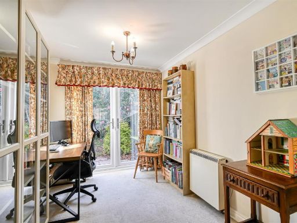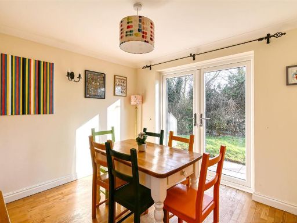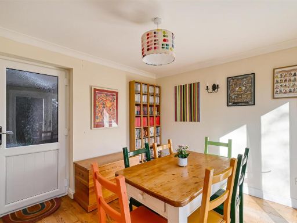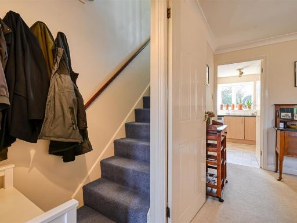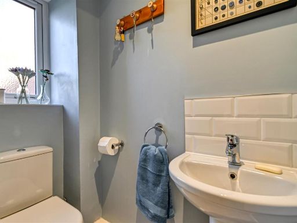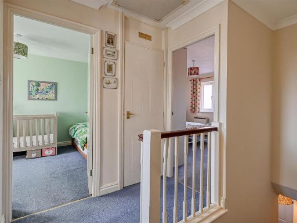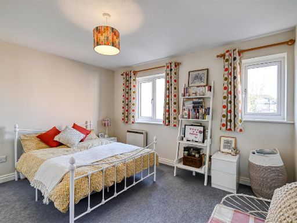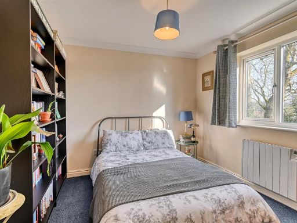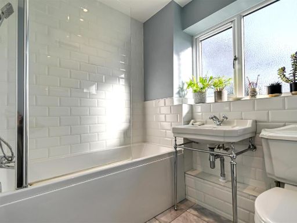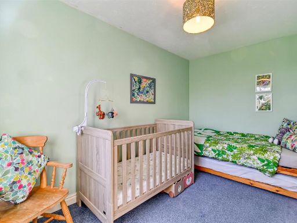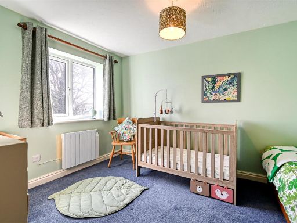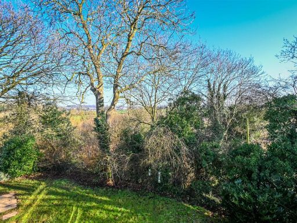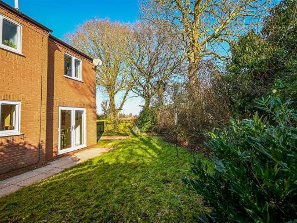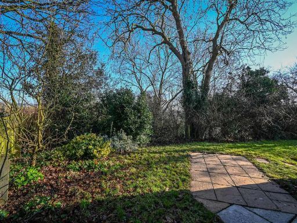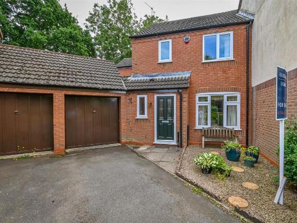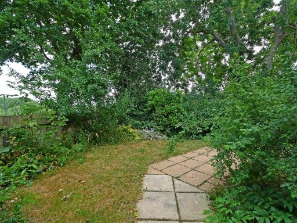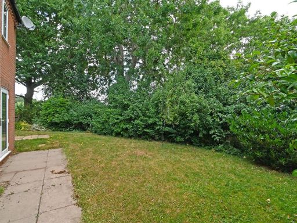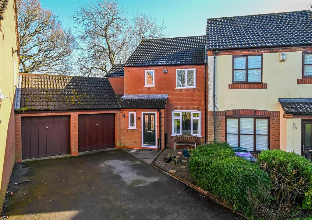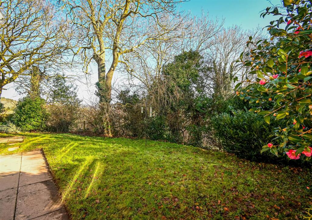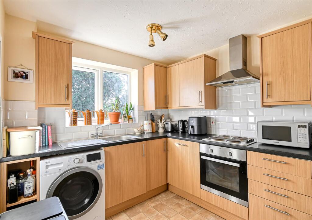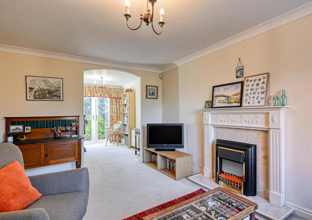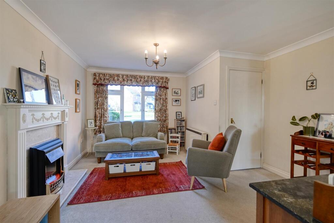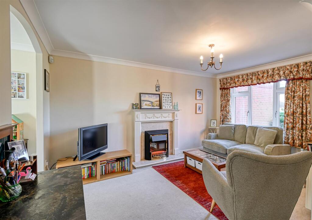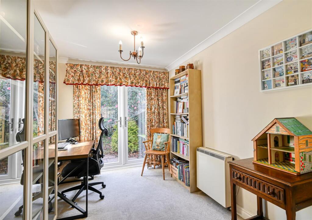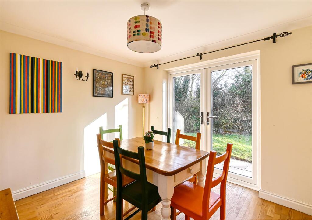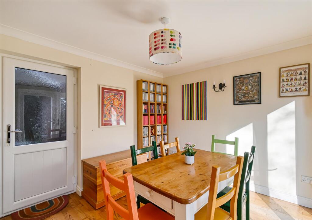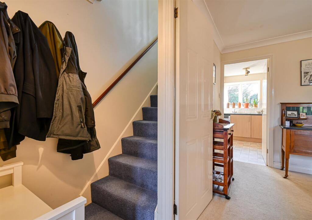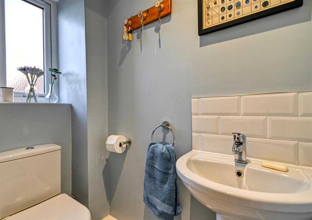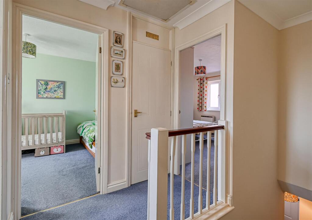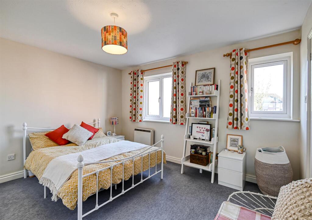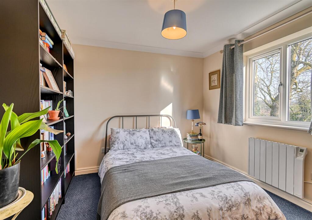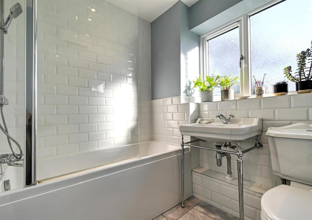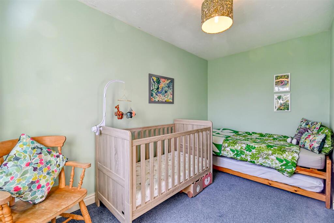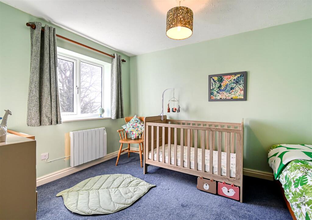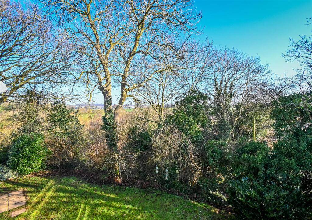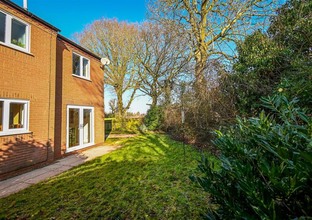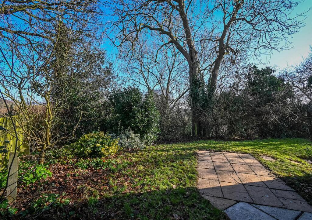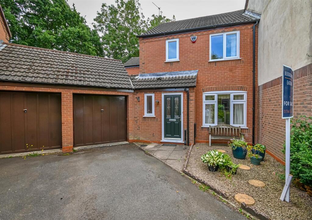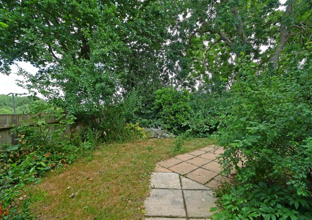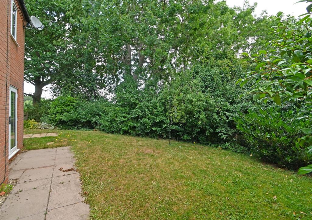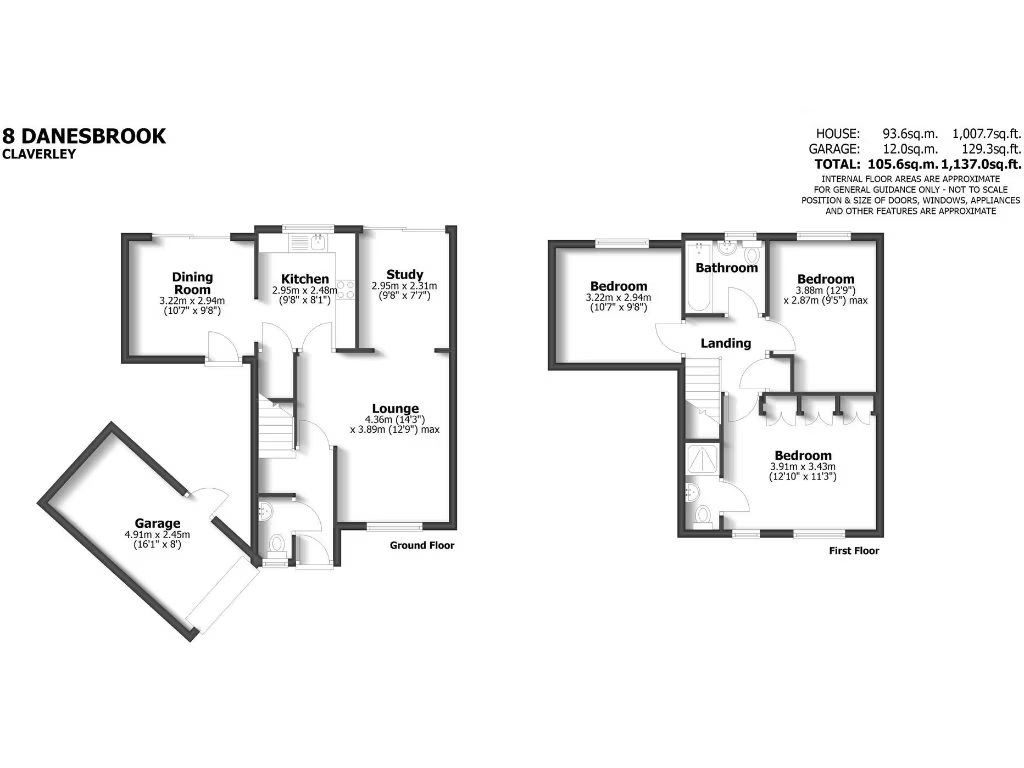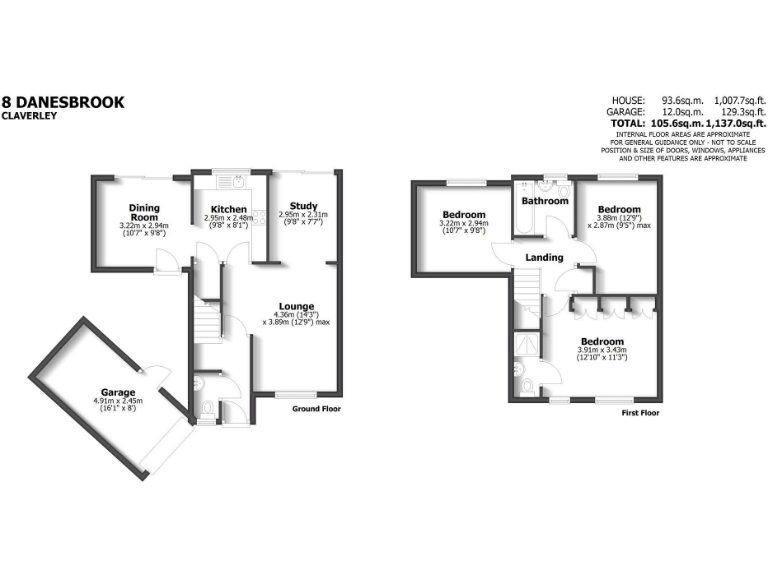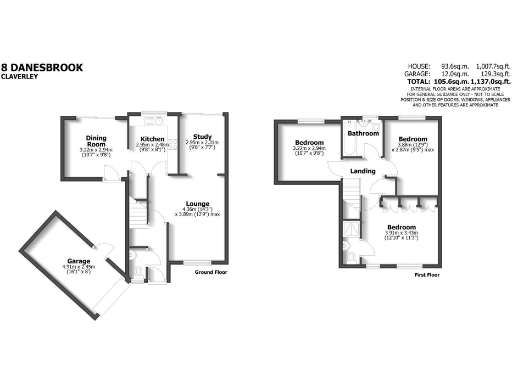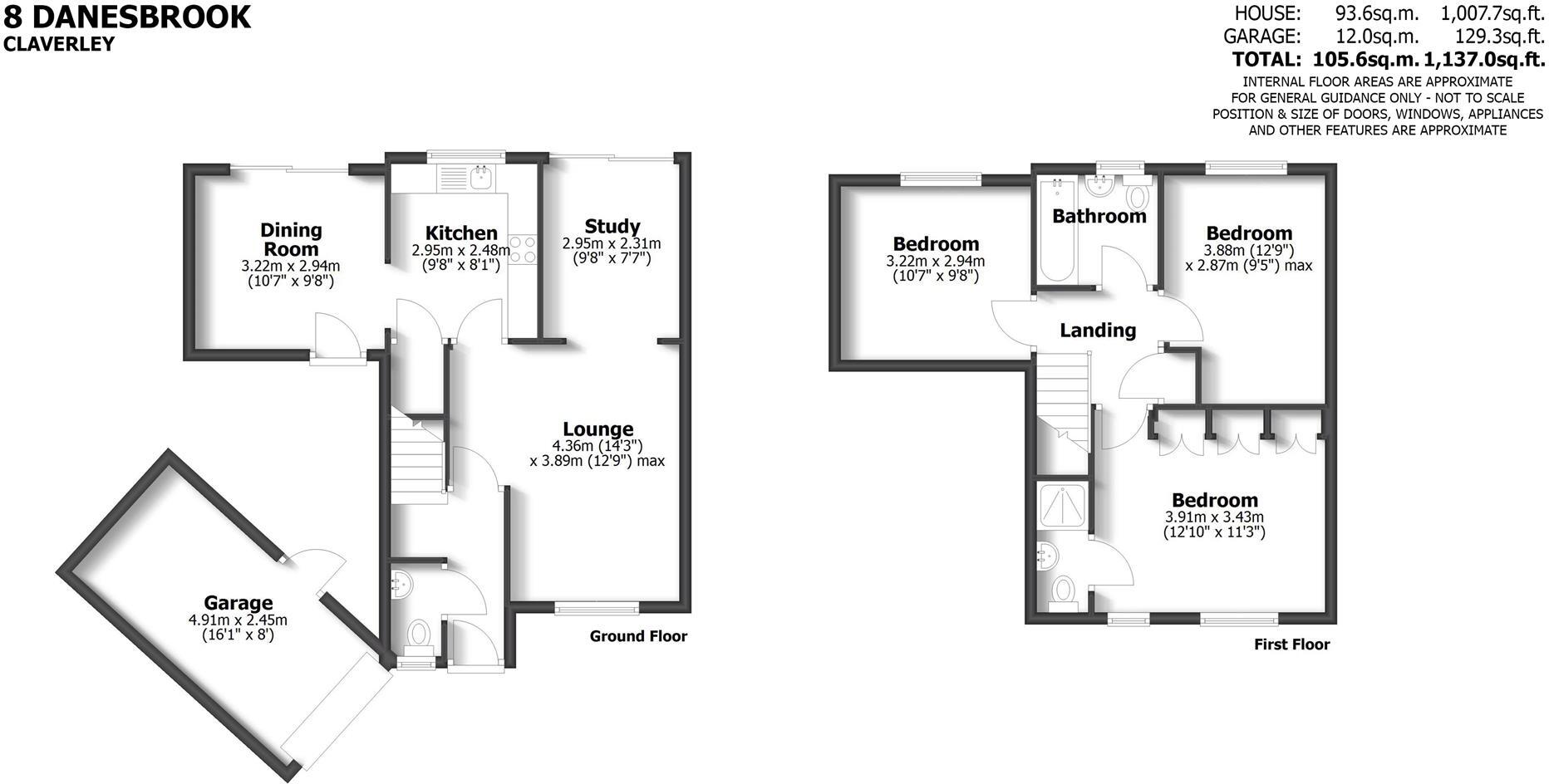Summary - 8 DANESBROOK CLAVERLEY WOLVERHAMPTON WV5 7BB
Three double bedrooms with en-suite to principal bedroom
All windows and doors replaced in 2023
Private rear garden with patio and lawn
Driveway parking plus single garage with power and lights
Freehold property with no upward chain
Electric room heating — potentially higher running costs
Slow broadband speeds in the area
Small plot size and modest overall footprint
Light-filled and practical, this three-bedroom end terrace is aimed squarely at families seeking village life with modern conveniences. The ground floor offers a lounge with a versatile home-office area and patio doors opening to a private, lawned garden — a safe outdoor space for children and pets. The kitchen flows into a dining area with further garden access, and there is a guest WC and useful cloaks storage by the entrance.
Upstairs the main bedroom benefits from three fitted double wardrobes and an en-suite shower room; two further double bedrooms and a family bathroom complete the sleeping accommodation. Recent replacement of all windows and doors in 2023 improves thermal performance and appearance. Off-road parking is provided by a tarmac driveway and single garage with power and lighting. The property is freehold and sold with no upward chain.
Set in a quiet cul-de-sac in picturesque Claverley, the home sits close to a well-regarded primary school, local shops, pubs, sports facilities and extensive countryside walking and riding routes — a genuine village setting while larger towns are within reasonable driving distance. This will suit buyers prioritising community, outdoor access and practical family living.
Buyers should note a few material points: heating is electric via room heaters which can mean higher running costs compared with gas; broadband speeds in the area are slow; the plot is modest in size; and council tax is Band D. These factors are worth considering alongside the home’s turn-key qualities and village location.
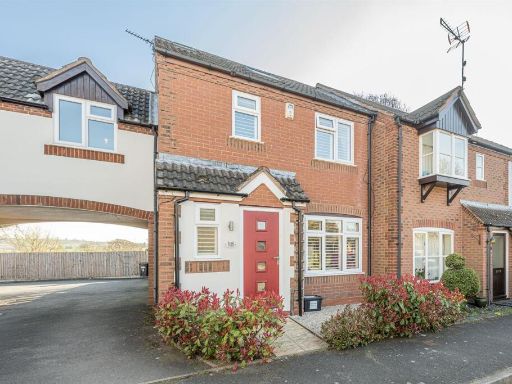 4 bedroom town house for sale in Danesbrook, Claverley, WV5 7BB, WV5 — £335,000 • 4 bed • 3 bath • 1149 ft²
4 bedroom town house for sale in Danesbrook, Claverley, WV5 7BB, WV5 — £335,000 • 4 bed • 3 bath • 1149 ft²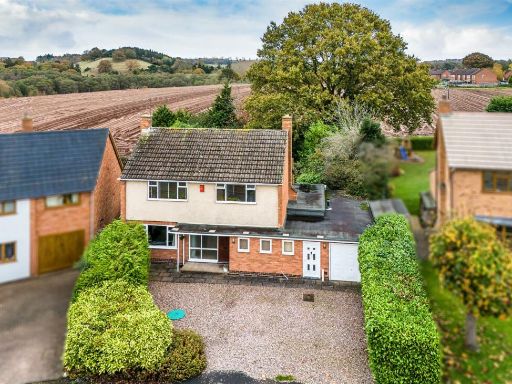 3 bedroom detached house for sale in 30 The Wold, Claverley, Wolverhampton, WV5 — £545,000 • 3 bed • 1 bath • 1620 ft²
3 bedroom detached house for sale in 30 The Wold, Claverley, Wolverhampton, WV5 — £545,000 • 3 bed • 1 bath • 1620 ft²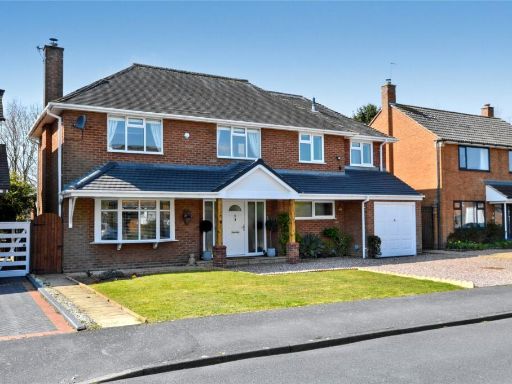 4 bedroom detached house for sale in The Wold, Claverley, Shropshire, WV5 — £699,950 • 4 bed • 2 bath • 1733 ft²
4 bedroom detached house for sale in The Wold, Claverley, Shropshire, WV5 — £699,950 • 4 bed • 2 bath • 1733 ft²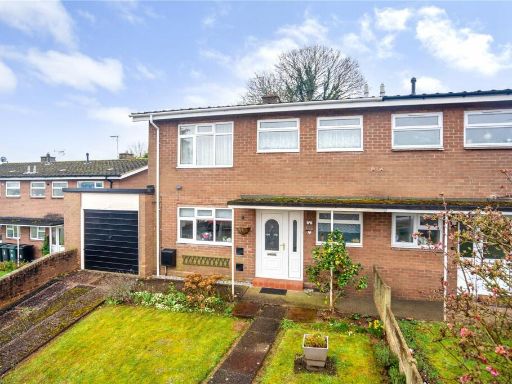 3 bedroom semi-detached house for sale in Chapel Road, Alveley, Bridgnorth, Shropshire, WV15 — £280,000 • 3 bed • 1 bath • 1098 ft²
3 bedroom semi-detached house for sale in Chapel Road, Alveley, Bridgnorth, Shropshire, WV15 — £280,000 • 3 bed • 1 bath • 1098 ft²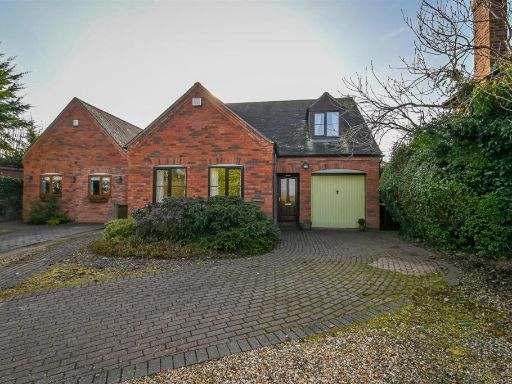 3 bedroom detached house for sale in Thornfield, Aston Lane, Claverley, Nr Wolverhampton, WV5 — £450,000 • 3 bed • 2 bath • 1326 ft²
3 bedroom detached house for sale in Thornfield, Aston Lane, Claverley, Nr Wolverhampton, WV5 — £450,000 • 3 bed • 2 bath • 1326 ft²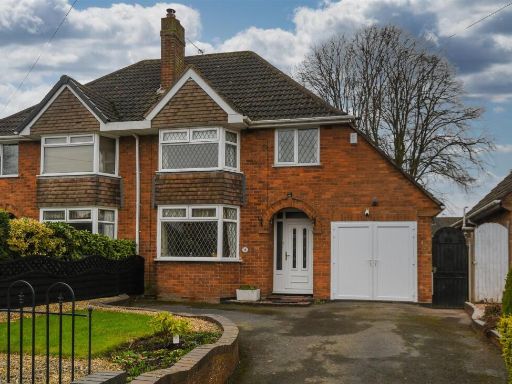 3 bedroom semi-detached house for sale in 16 Clive Road, Pattingham, Wolverhampton, WV6 7BU, WV6 — £335,000 • 3 bed • 1 bath • 1224 ft²
3 bedroom semi-detached house for sale in 16 Clive Road, Pattingham, Wolverhampton, WV6 7BU, WV6 — £335,000 • 3 bed • 1 bath • 1224 ft²