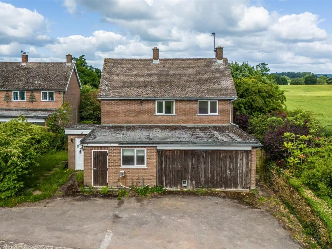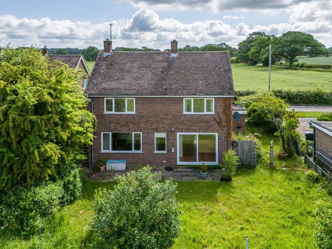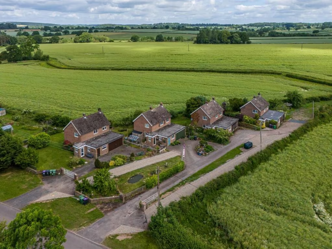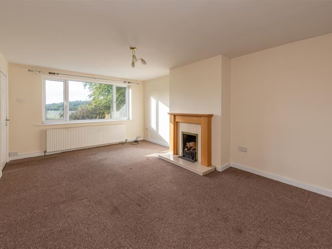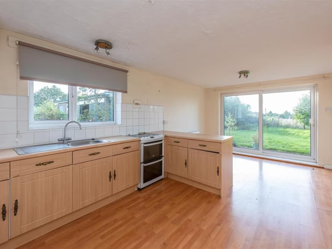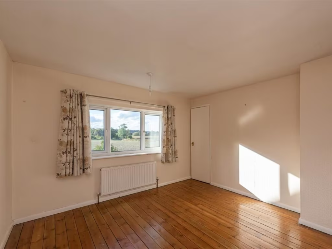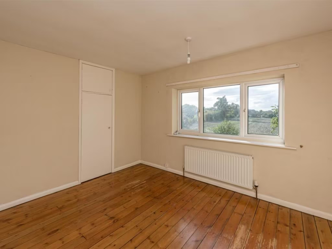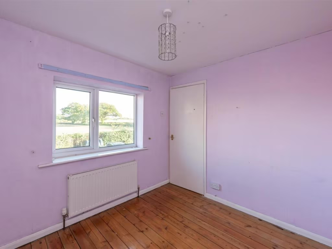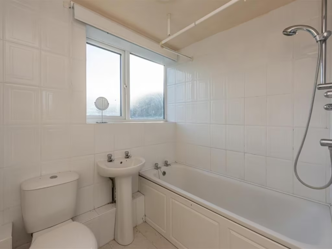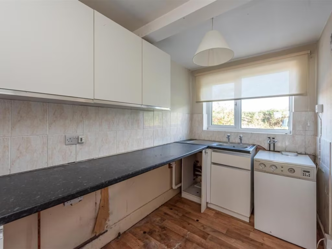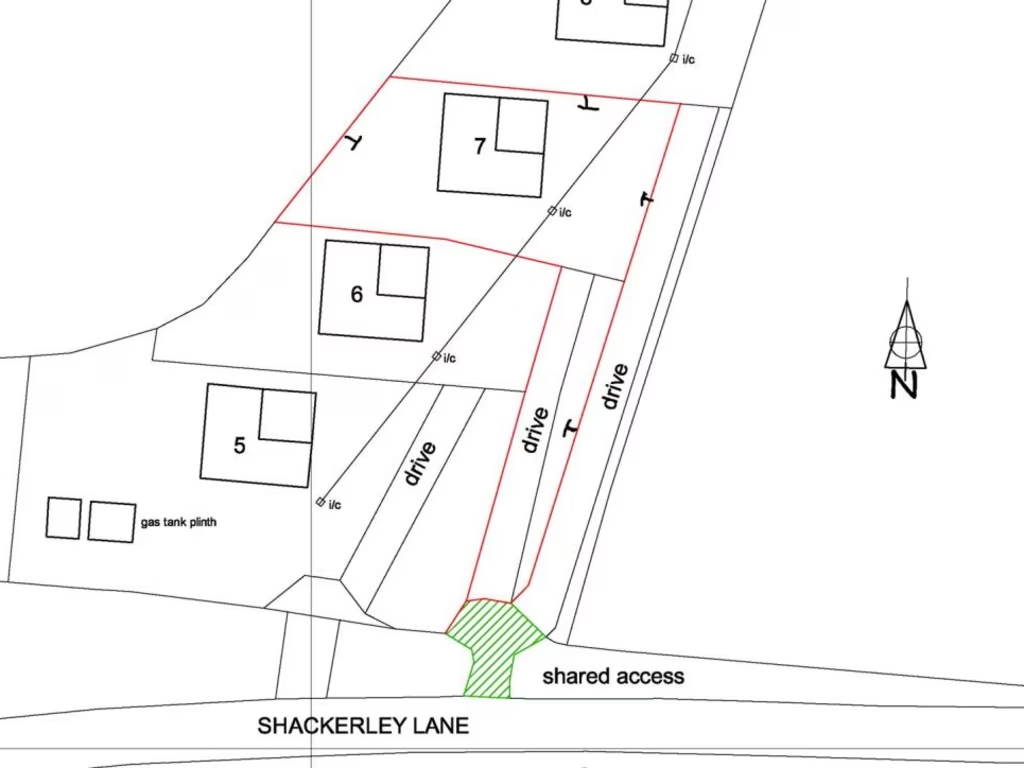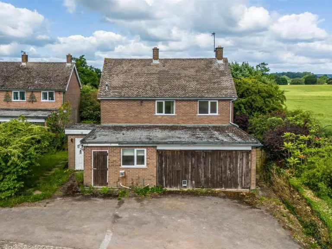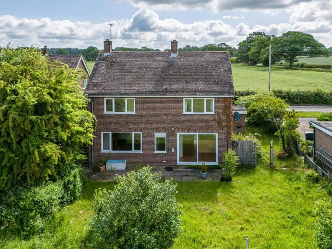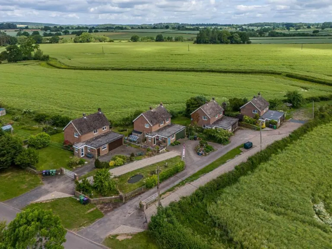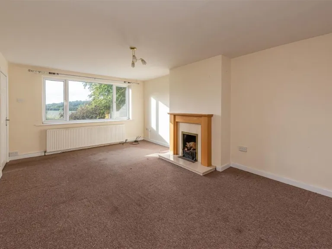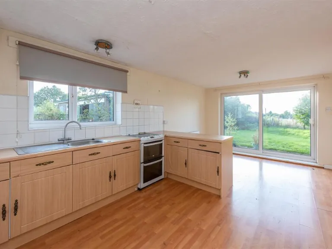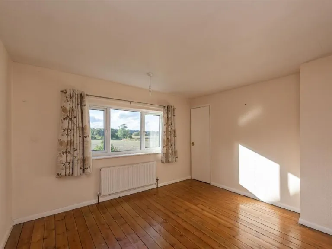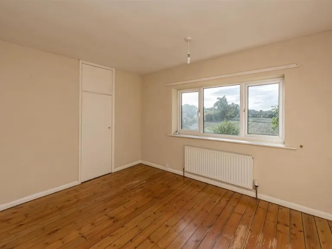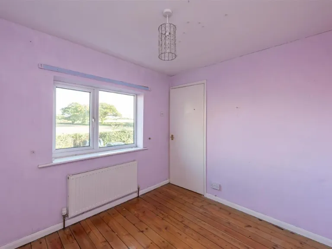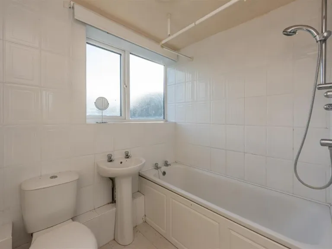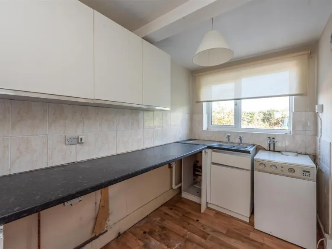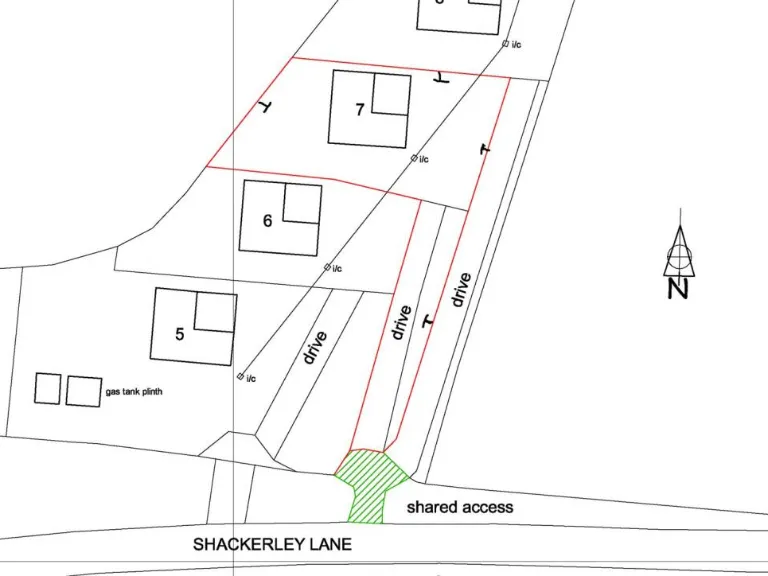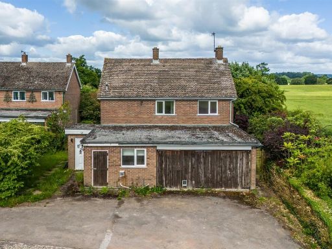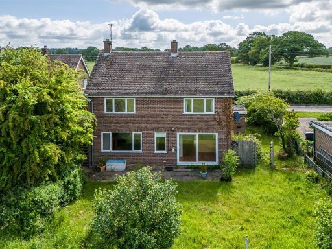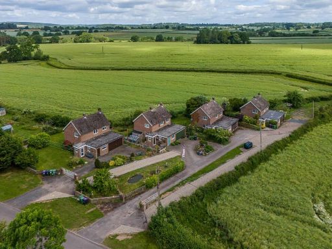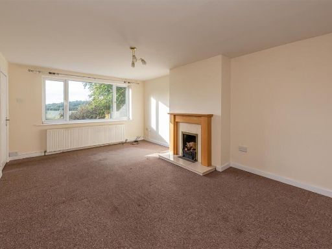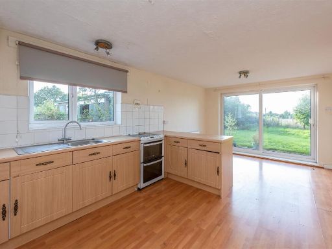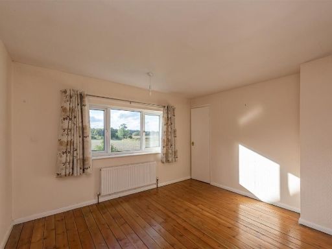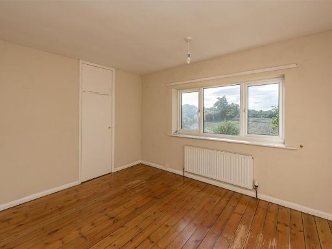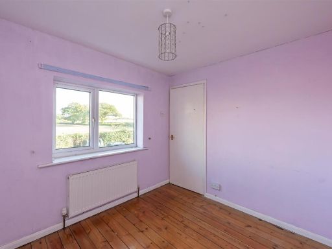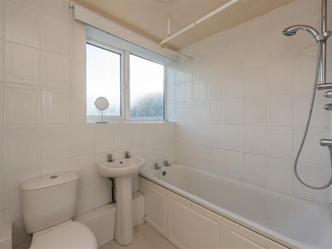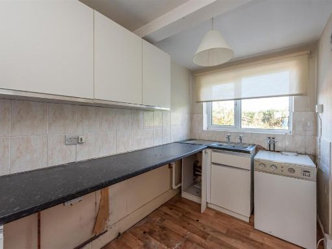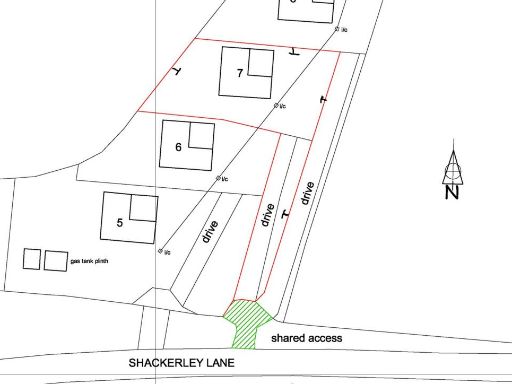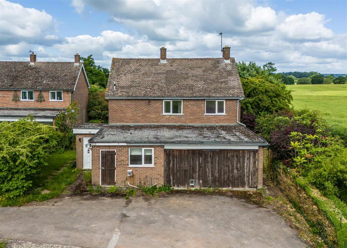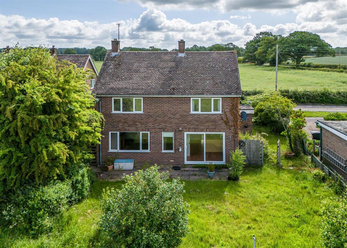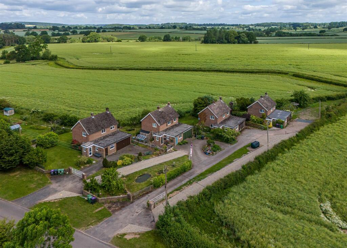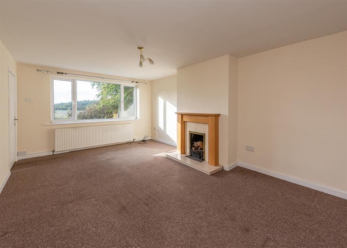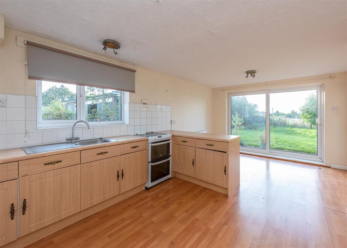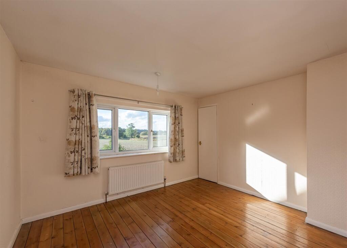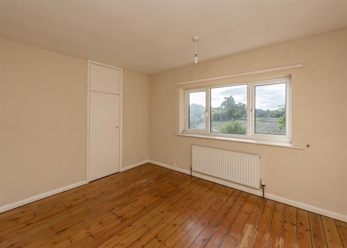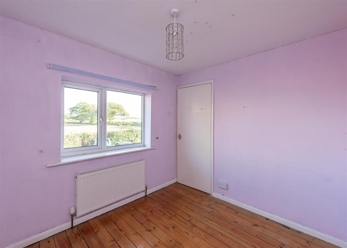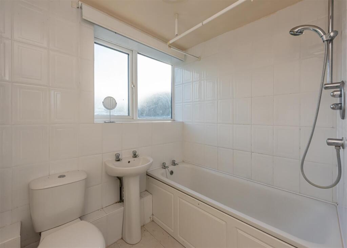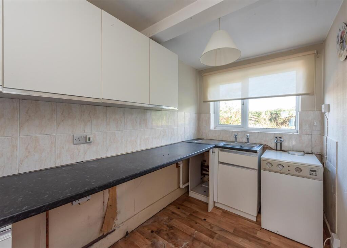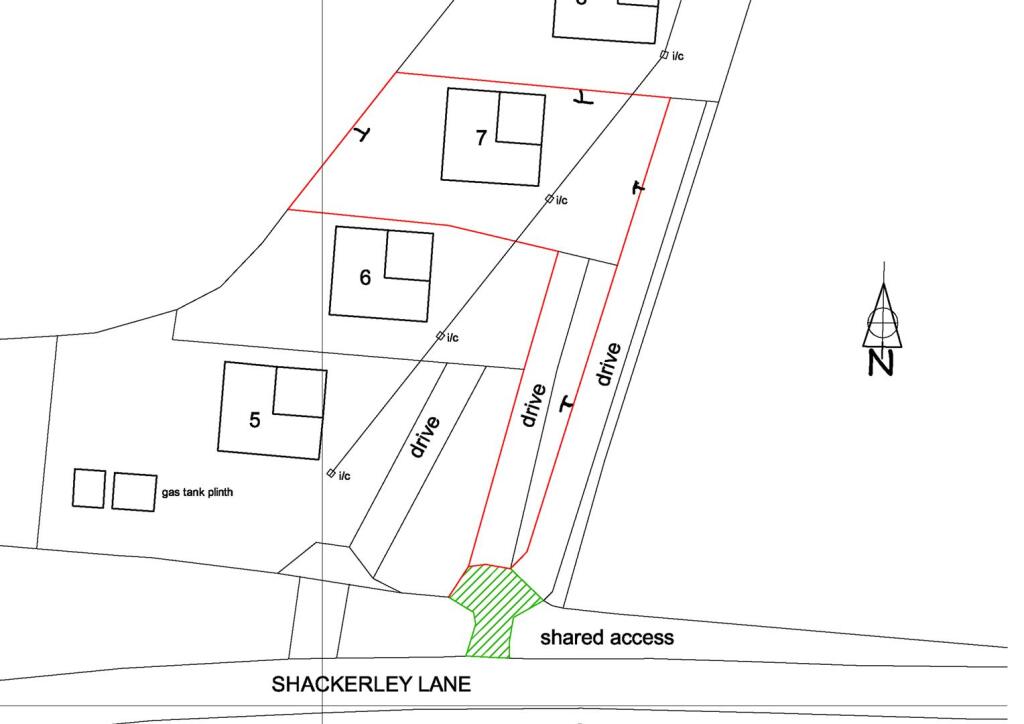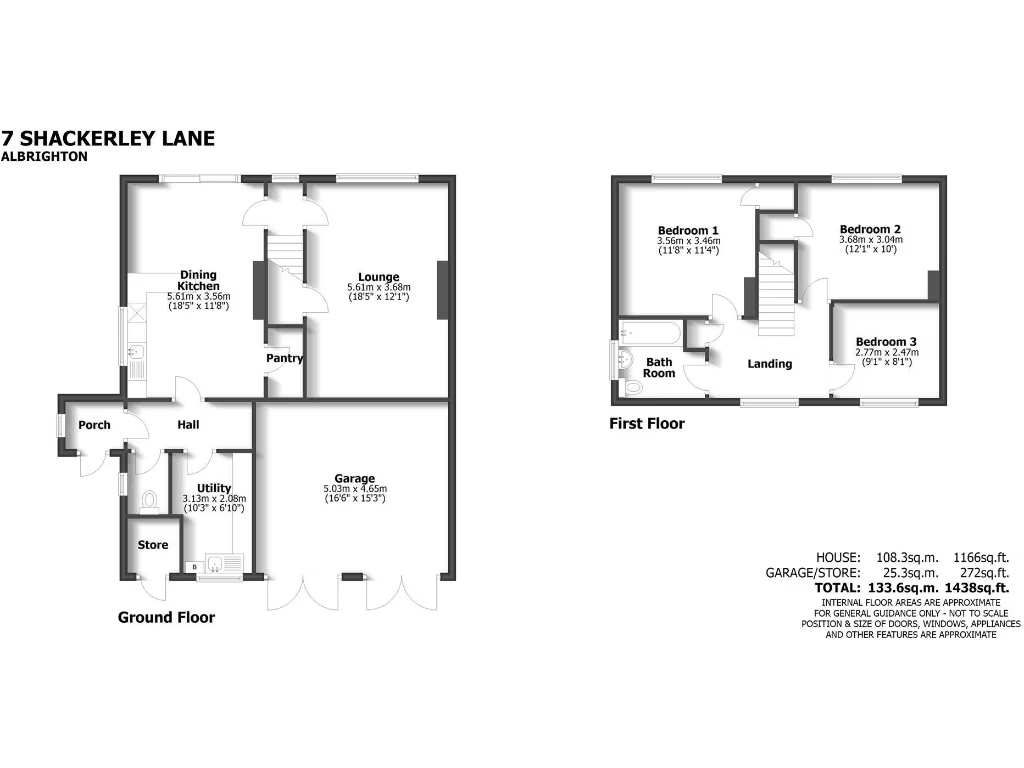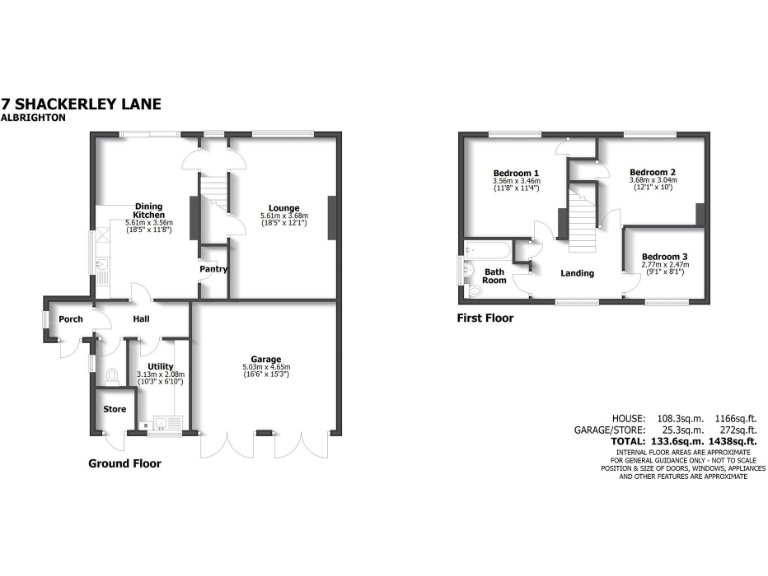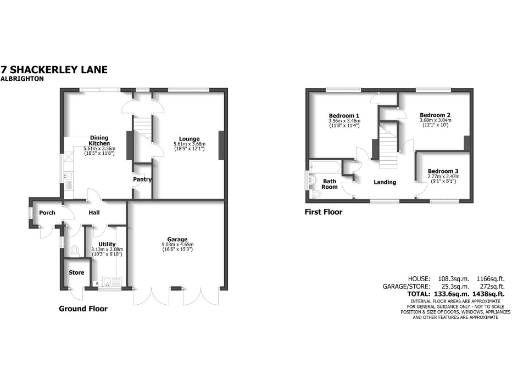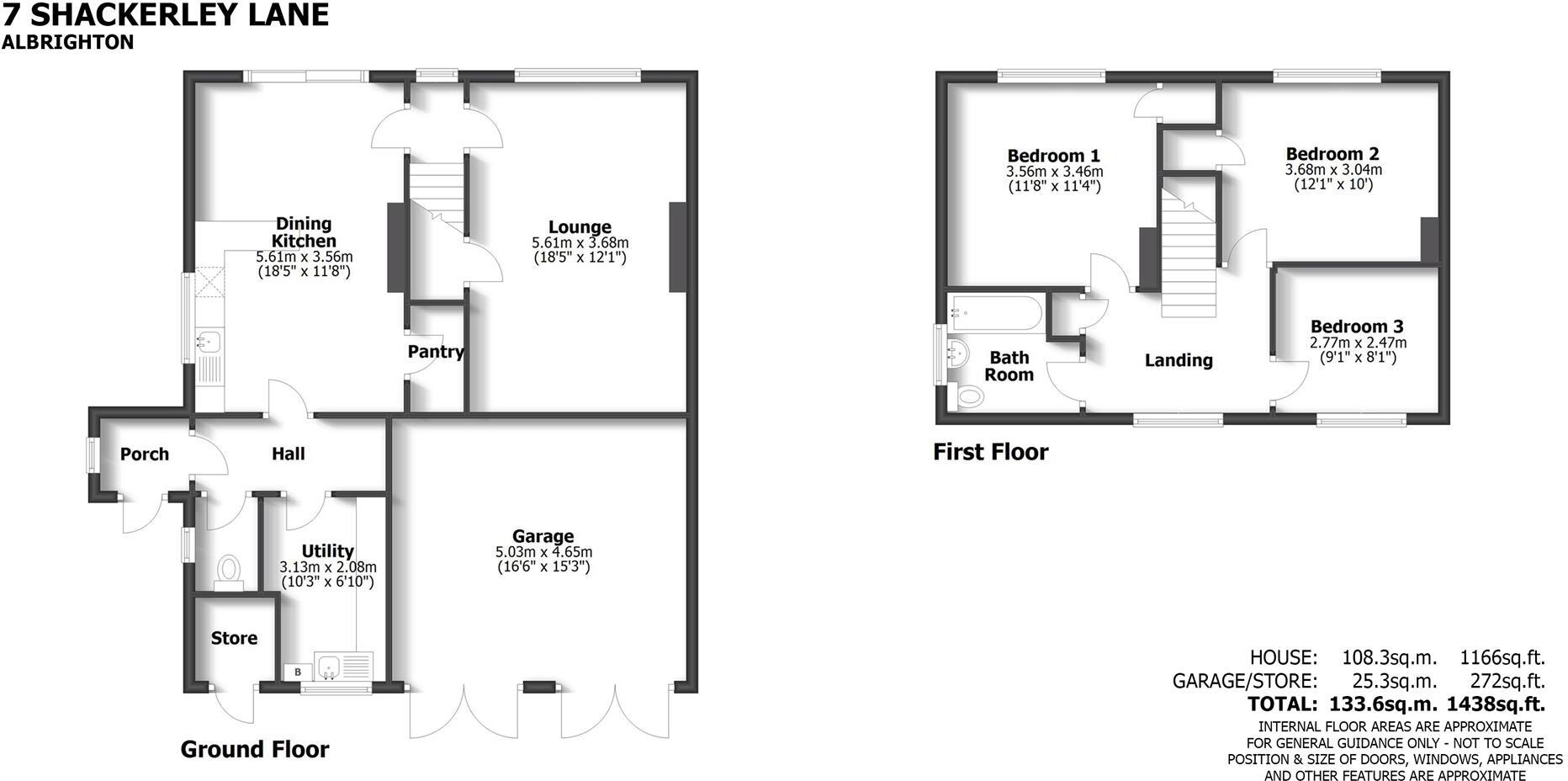Summary - 7 Shackerley Lane, Albrighton WV7 3AB
3 bed 1 bath Detached
Spacious three-bed detached with large garden, views and extension potential (STTP).
- Detached three-bedroom home with expansive countryside views
- Large plot with paved terrace and lawn backing open fields
- Garage for two cars plus separate storeroom and ample parking
- Significant potential for extension, subject to planning consents (STTP)
- Requires renovation throughout; roof needs repair
- Oil-fired boiler heating; oil tank and supply independent
- Very slow broadband speeds; check providers for upgrades
- Single family bathroom; layout suited to modernization and expansion
Set at the end of a private drive with broad uninterrupted views over Shropshire farmland, this three-bedroom detached home sits on a large plot and offers genuine potential for a family seeking space and rural privacy. The house retains mid-20th-century character, including a lounge fireplace and timber flooring, but requires a programme of modernisation throughout.
Practical positives include ample parking, a two-car garage with storeroom, oil-fired central heating, double glazing, and generous rear gardens that back onto open fields. Planning scope to extend both ground and first floors (subject to consents) presents opportunity to create additional living space or reconfigure the layout to suit a growing household.
Important drawbacks are clear and should be budgeted for: the property needs renovation, the roof requires repair, and broadband speeds are very slow. Heating runs on an individual oil boiler (not a community supply), and the exact age of some glazing is unknown. There is a single family bathroom, so adding or enlarging facilities may be desirable.
This home will suit buyers who value countryside views and plot size and who are prepared to undertake improvement works to modernise systems, roof and interiors. For families wanting room to expand in a tranquil, well-connected rural setting, the house offers a compelling canvas with scope to add value subject to planning.
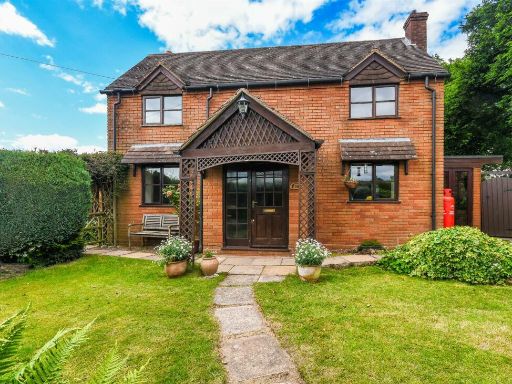 3 bedroom detached house for sale in 4 Beamish Lane, Codsall Wood, Albrighton, Wolverhampton, WV8 1RH, WV8 — £495,000 • 3 bed • 1 bath • 1964 ft²
3 bedroom detached house for sale in 4 Beamish Lane, Codsall Wood, Albrighton, Wolverhampton, WV8 1RH, WV8 — £495,000 • 3 bed • 1 bath • 1964 ft²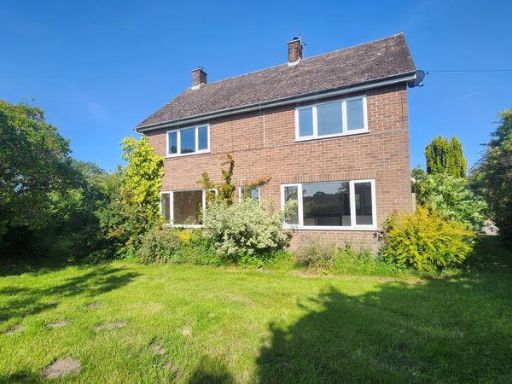 3 bedroom detached house for sale in 8 Shackerley Lane, Albrighton. WV7 3AB, WV7 — £399,950 • 3 bed • 1 bath • 1461 ft²
3 bedroom detached house for sale in 8 Shackerley Lane, Albrighton. WV7 3AB, WV7 — £399,950 • 3 bed • 1 bath • 1461 ft²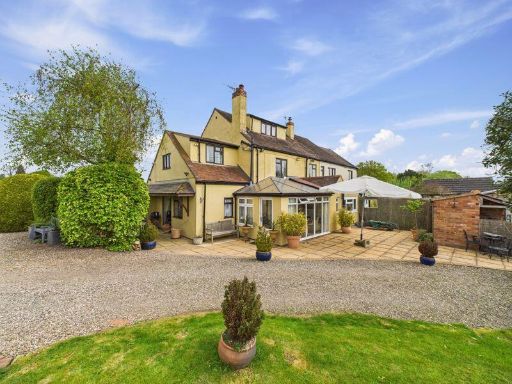 5 bedroom character property for sale in Holyhead Road, Albrighton, WV7 — £545,000 • 5 bed • 6 bath • 1936 ft²
5 bedroom character property for sale in Holyhead Road, Albrighton, WV7 — £545,000 • 5 bed • 6 bath • 1936 ft²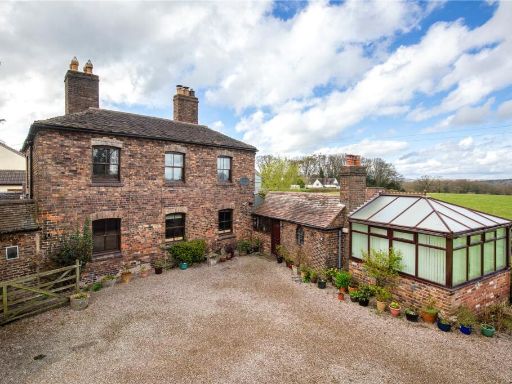 4 bedroom detached house for sale in Coalport Road, Broseley, Shropshire, TF12 — £625,000 • 4 bed • 3 bath • 2464 ft²
4 bedroom detached house for sale in Coalport Road, Broseley, Shropshire, TF12 — £625,000 • 4 bed • 3 bath • 2464 ft²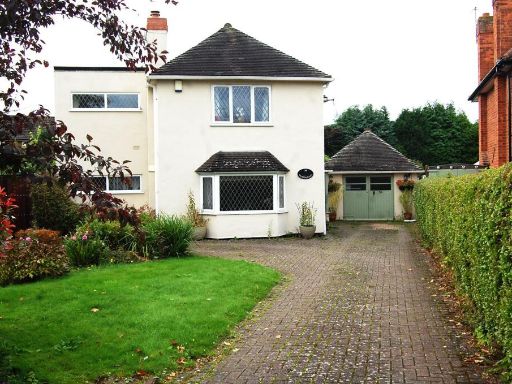 3 bedroom detached house for sale in Meadow Road, Albrighton, WV7 — £430,369 • 3 bed • 1 bath • 1239 ft²
3 bedroom detached house for sale in Meadow Road, Albrighton, WV7 — £430,369 • 3 bed • 1 bath • 1239 ft²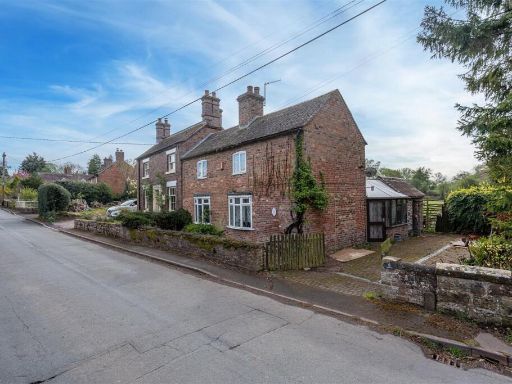 2 bedroom semi-detached house for sale in Brookside Cottage, 5 Tong Norton, Shifnal, TF11 8PZ, TF11 — £395,000 • 2 bed • 1 bath • 1090 ft²
2 bedroom semi-detached house for sale in Brookside Cottage, 5 Tong Norton, Shifnal, TF11 8PZ, TF11 — £395,000 • 2 bed • 1 bath • 1090 ft²