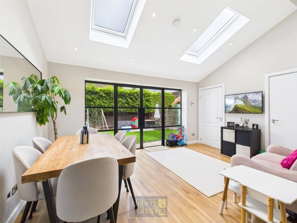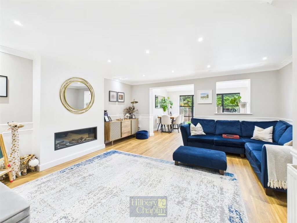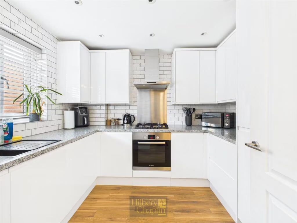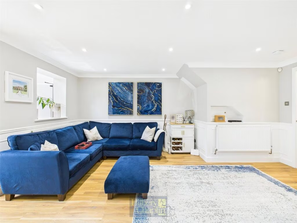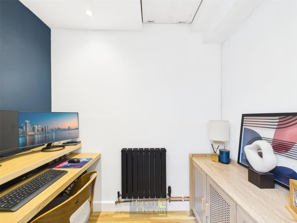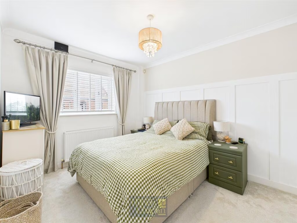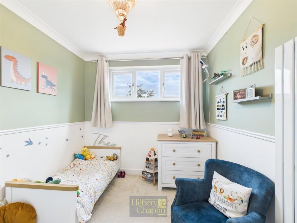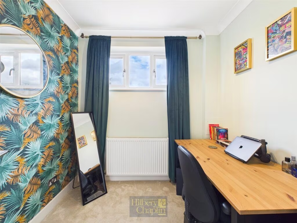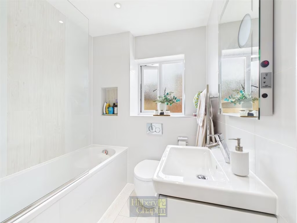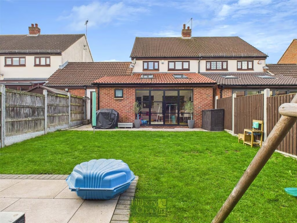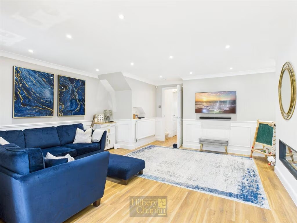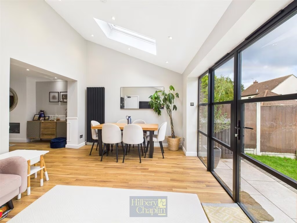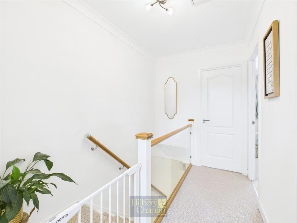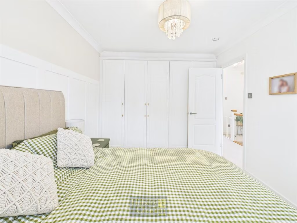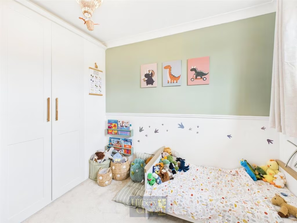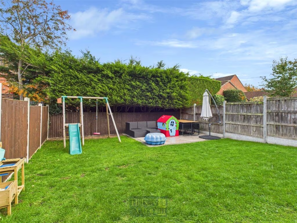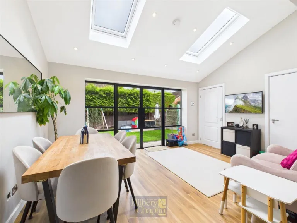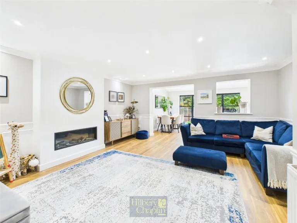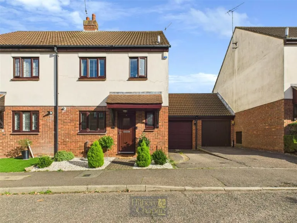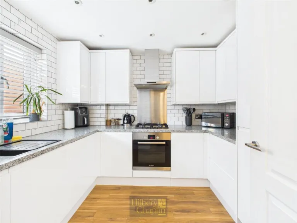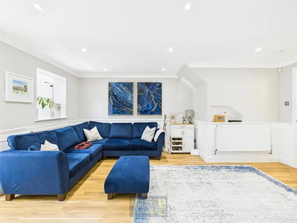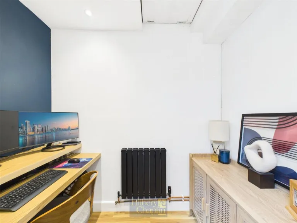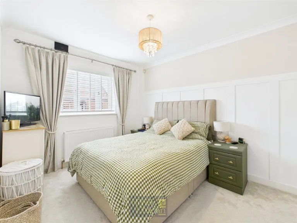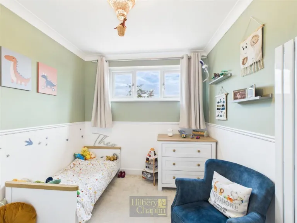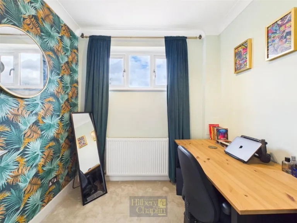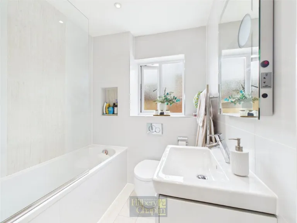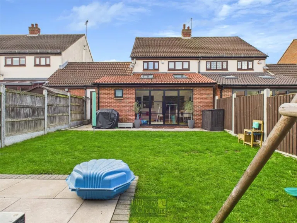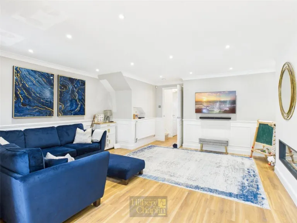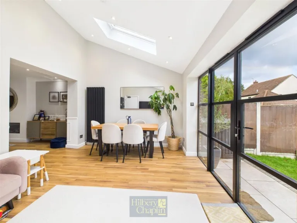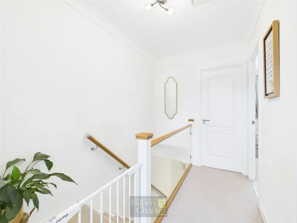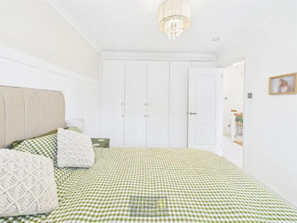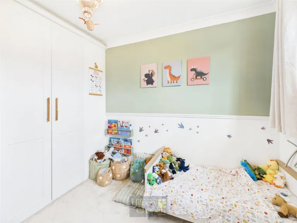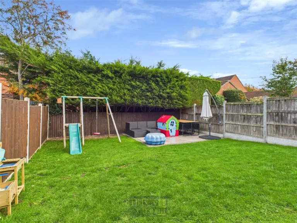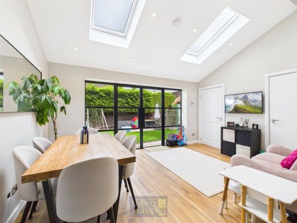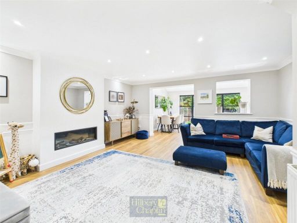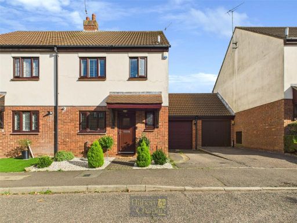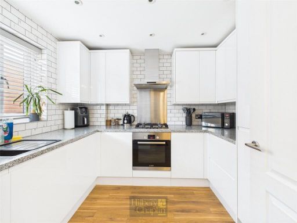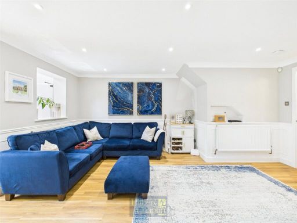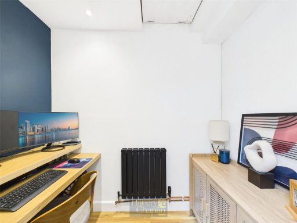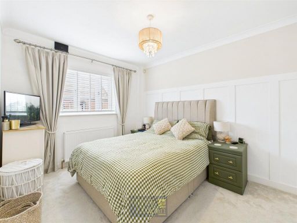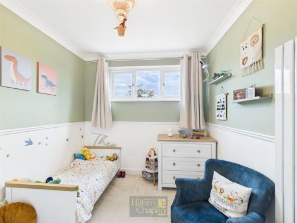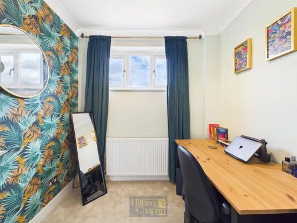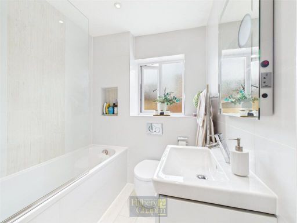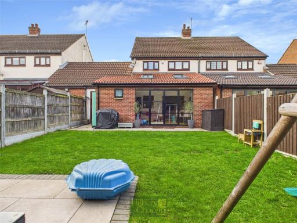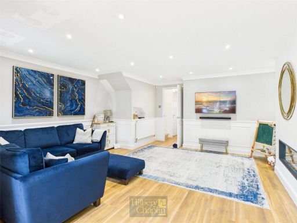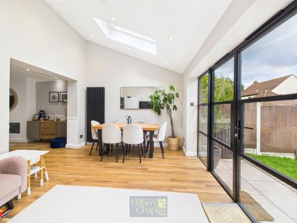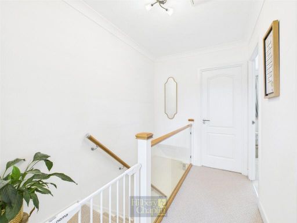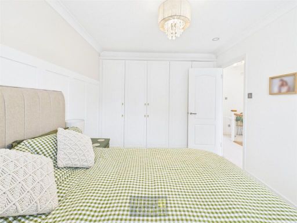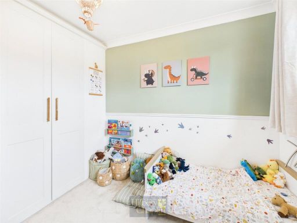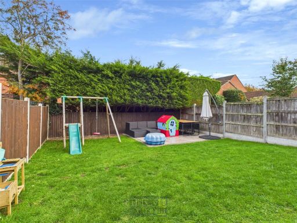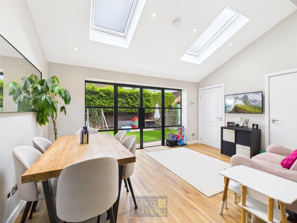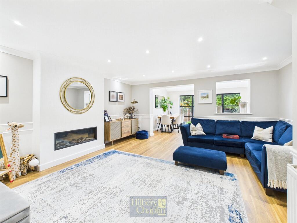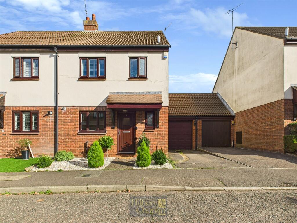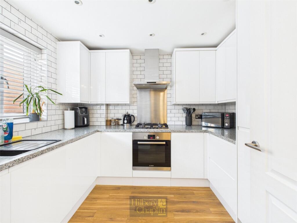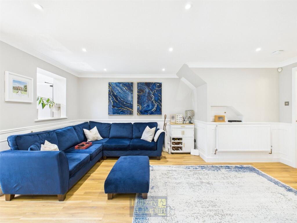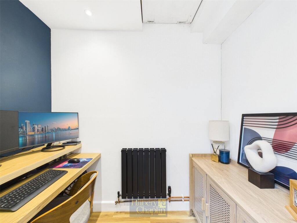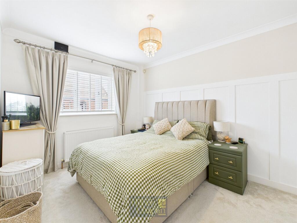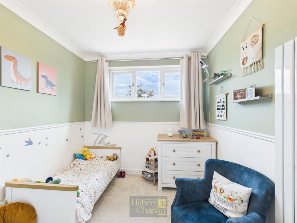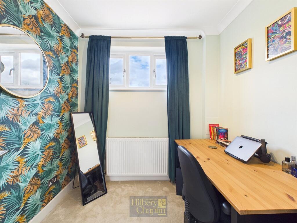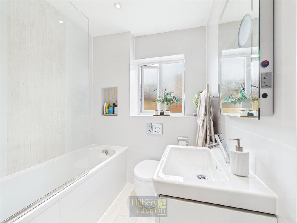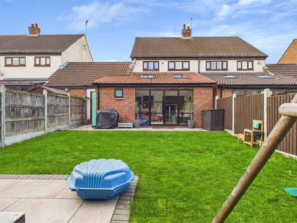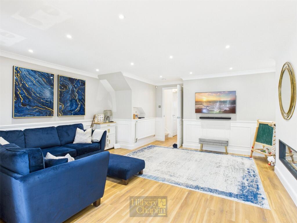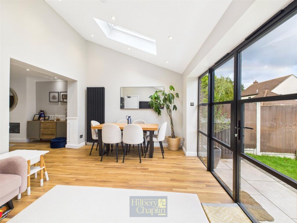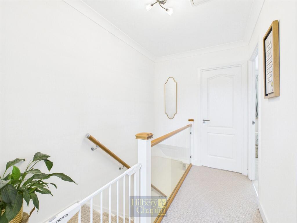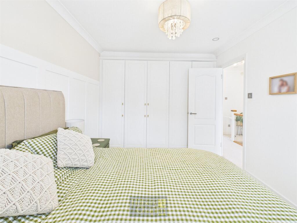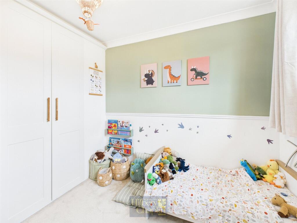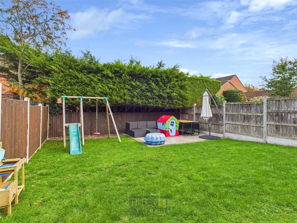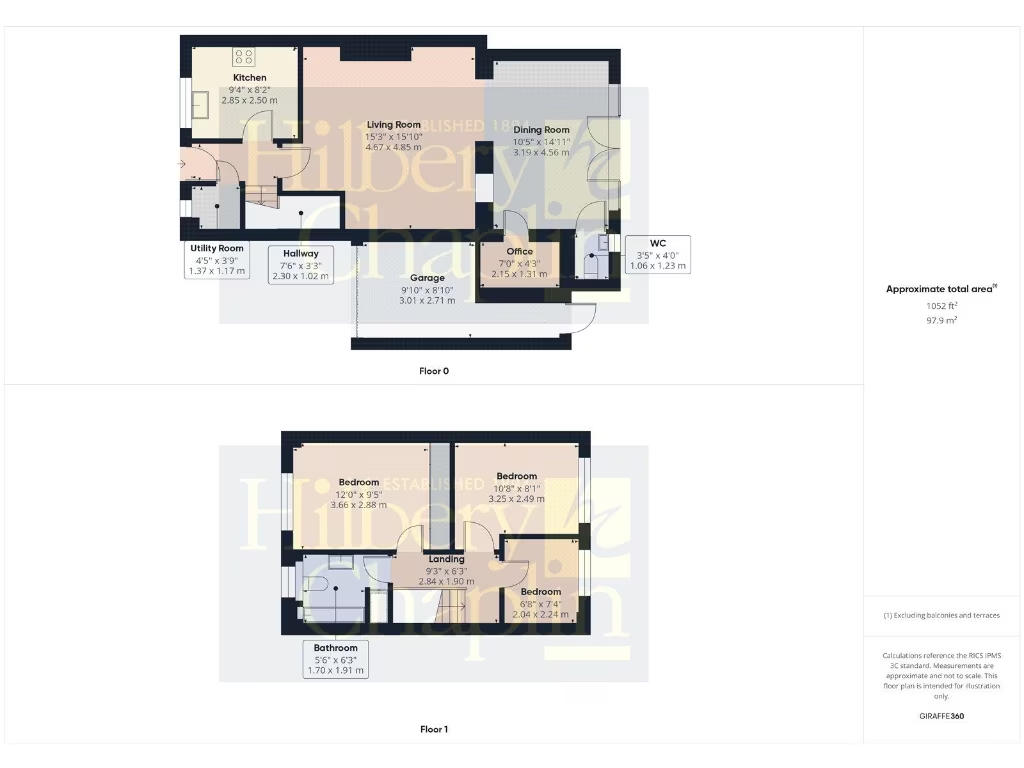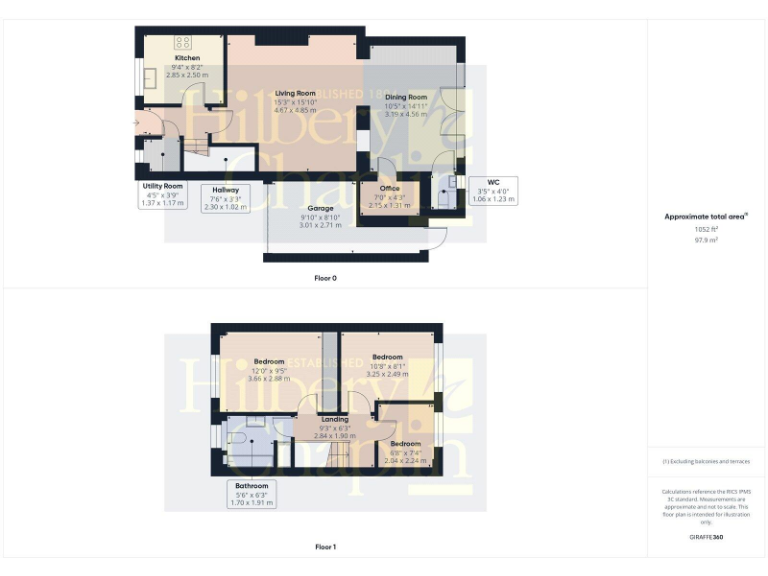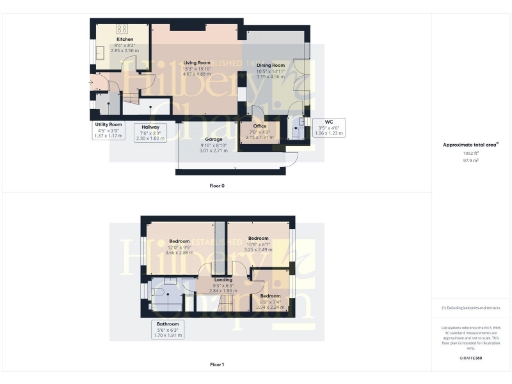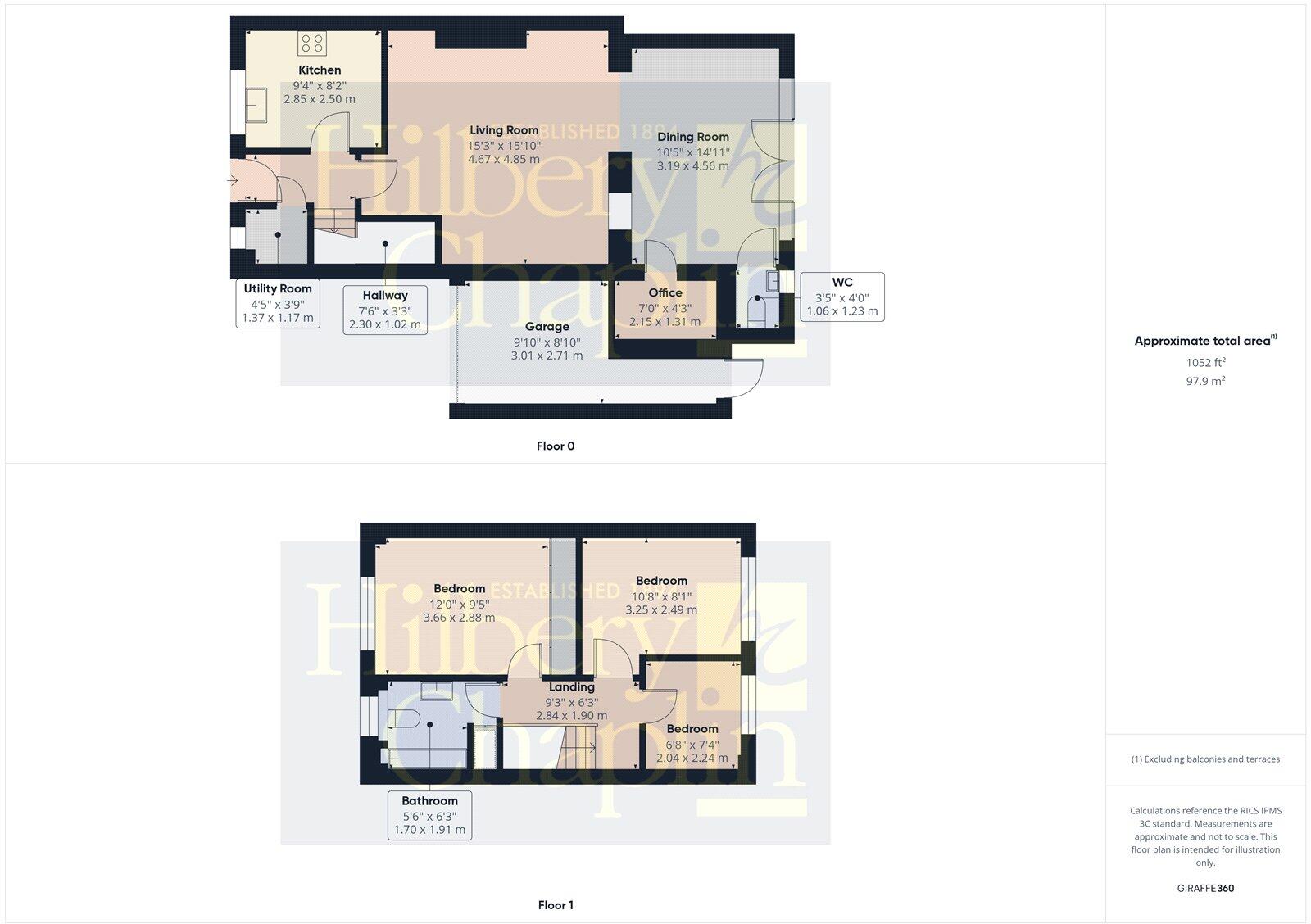Summary - 9 BRACKENS DRIVE WARLEY BRENTWOOD CM14 5UE
3 bed 1 bath Semi-Detached
Modern living with private garden and easy rail access perfect for commuters.
- Extended three-bedroom semi-detached home with open-plan living space
- Unoverlooked private rear garden, small overall plot
- Home office and utility room for remote working and storage
- Driveway plus single attached garage for parking and storage
- Approximately 1,052 sq ft; average-sized family accommodation
- Single family bathroom only; no en-suite facilities
- EPC rating D and Council Tax Band E (energy performance moderate)
- About 0.7 miles from Brentwood train station, fast links
This extended three-bedroom semi-detached house on Brackens Drive offers a bright, modern living space suited to a growing family. The ground floor’s large open-plan living and dining area, complemented by skylights and Crittall doors, creates an airy hub for everyday life and entertaining. A dedicated home office and utility room add practical flexibility for remote working and household chores.
Upstairs there are two good-sized double bedrooms, a single bedroom currently used as a second study, and a contemporary three-piece bathroom. The property sits on a small plot but benefits from an unoverlooked rear garden that feels private and useful for summer use. Driveway parking and an attached garage provide off-street parking plus storage.
Practical details to note: the home is freehold, built in the late 20th century (1983–1990), has mains gas central heating and double glazing, and a council tax band E with an EPC rating of D. The house is average in overall size (approx. 1,052 sq ft) and may suit buyers seeking a comfortable, move-in-ready family home rather than a large garden or plot.
Location is a key strength: the property is about 0.7 miles from Brentwood train station, close to good primary and secondary schools, local shops and bus routes. For buyers prioritising transport links, modern living spaces and a private garden in a very affluent suburb, this house represents solid value. Those seeking more outdoor space, multiple bathrooms, or higher energy performance should factor those limitations into their decision.
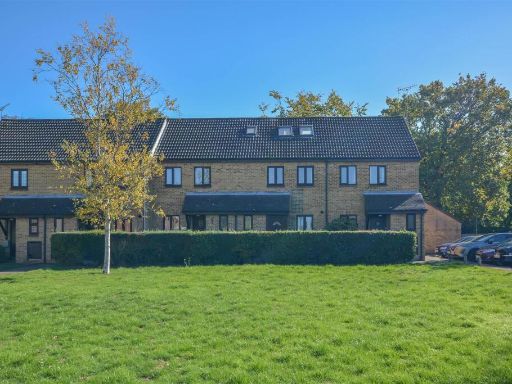 3 bedroom terraced house for sale in Brackens Drive, Warley, Brentwood, CM14 — £475,000 • 3 bed • 2 bath • 1296 ft²
3 bedroom terraced house for sale in Brackens Drive, Warley, Brentwood, CM14 — £475,000 • 3 bed • 2 bath • 1296 ft²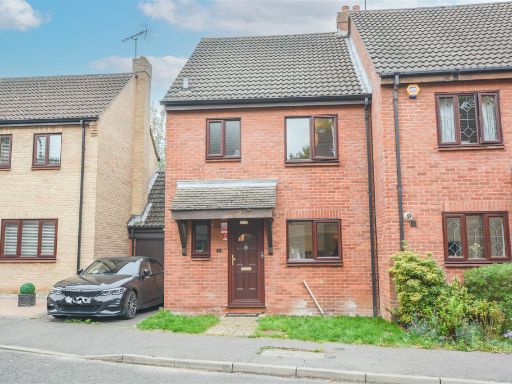 3 bedroom semi-detached house for sale in Linden Rise, Warley, Brentwood, CM14 — £525,000 • 3 bed • 1 bath • 1036 ft²
3 bedroom semi-detached house for sale in Linden Rise, Warley, Brentwood, CM14 — £525,000 • 3 bed • 1 bath • 1036 ft²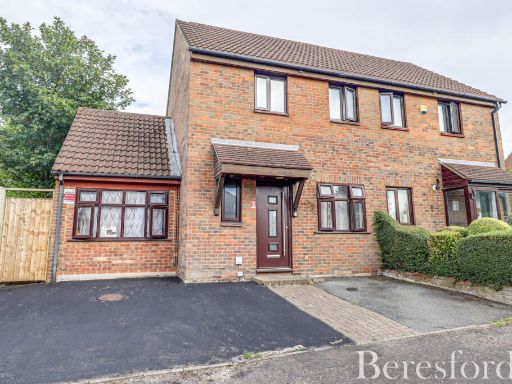 3 bedroom semi-detached house for sale in Queen Street, Warley, CM14 — £525,000 • 3 bed • 2 bath • 1042 ft²
3 bedroom semi-detached house for sale in Queen Street, Warley, CM14 — £525,000 • 3 bed • 2 bath • 1042 ft²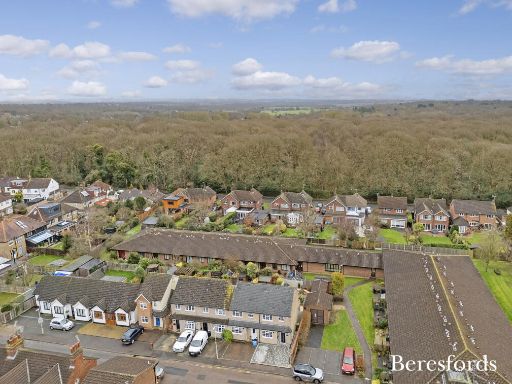 3 bedroom end of terrace house for sale in Uplands Road, Warley, CM14 — £475,000 • 3 bed • 1 bath • 990 ft²
3 bedroom end of terrace house for sale in Uplands Road, Warley, CM14 — £475,000 • 3 bed • 1 bath • 990 ft²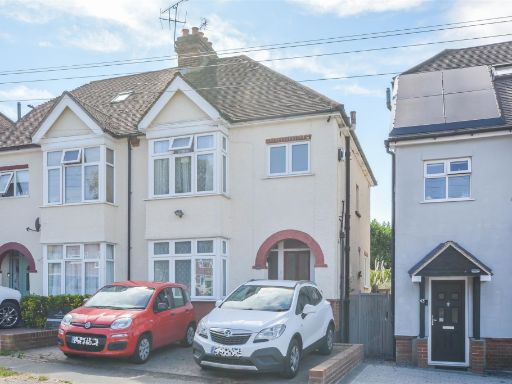 3 bedroom semi-detached house for sale in Warley Mount, Warley, Brentwood, CM14 — £550,000 • 3 bed • 1 bath • 972 ft²
3 bedroom semi-detached house for sale in Warley Mount, Warley, Brentwood, CM14 — £550,000 • 3 bed • 1 bath • 972 ft²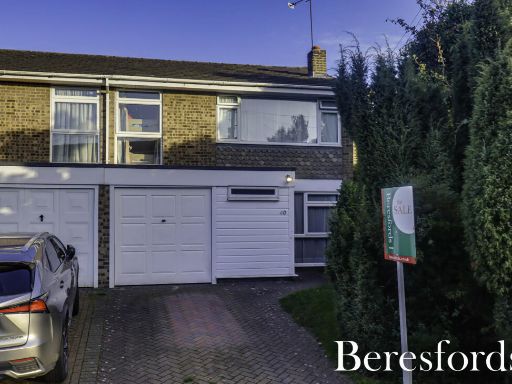 4 bedroom semi-detached house for sale in Pennyfields, Warley, CM14 — £535,000 • 4 bed • 1 bath • 1066 ft²
4 bedroom semi-detached house for sale in Pennyfields, Warley, CM14 — £535,000 • 4 bed • 1 bath • 1066 ft²