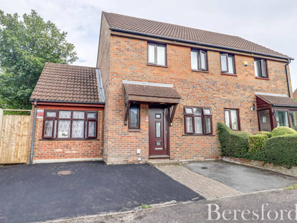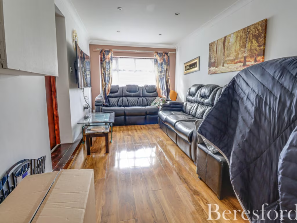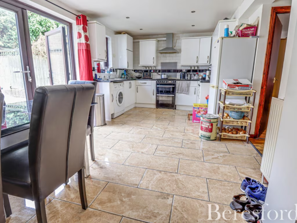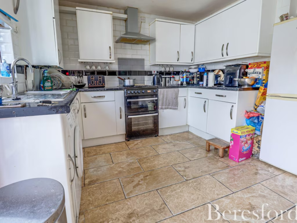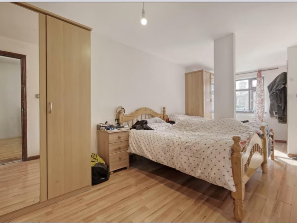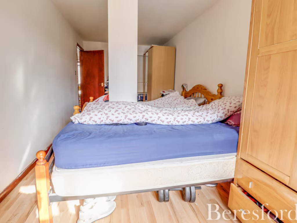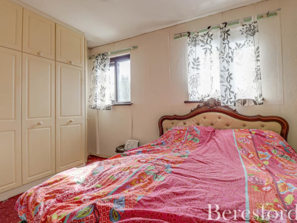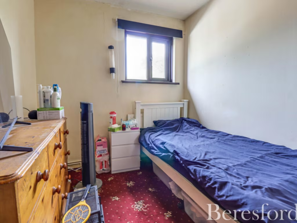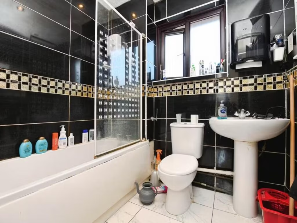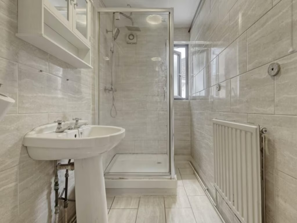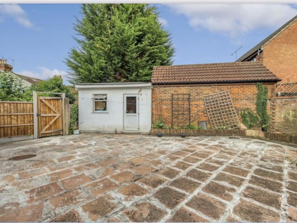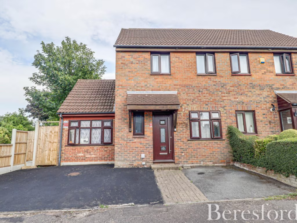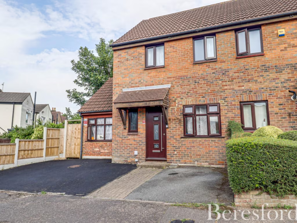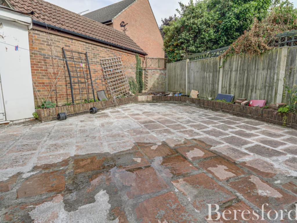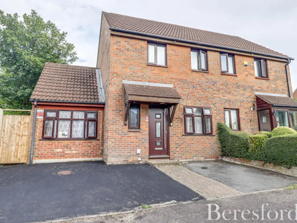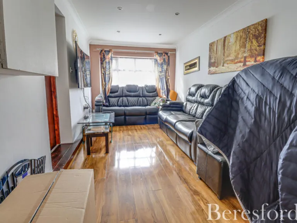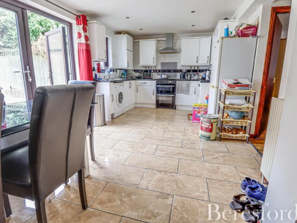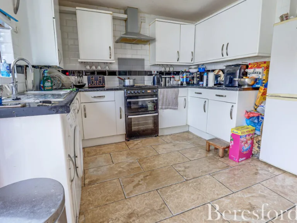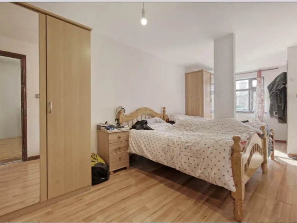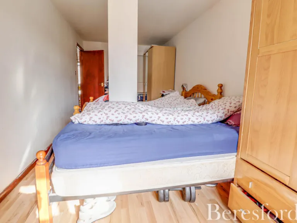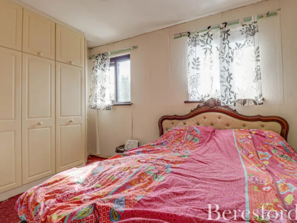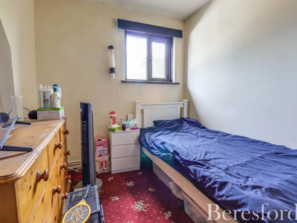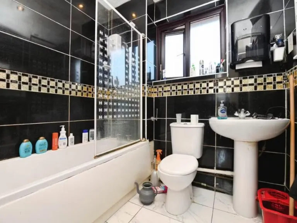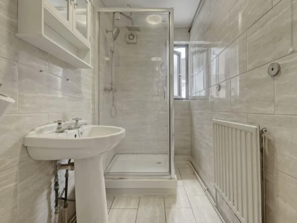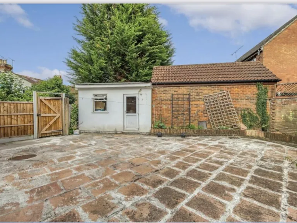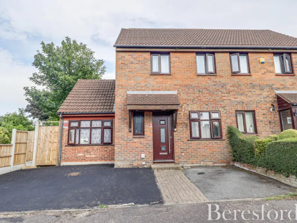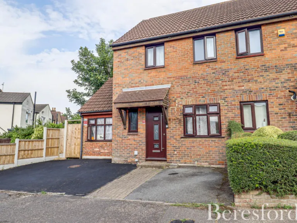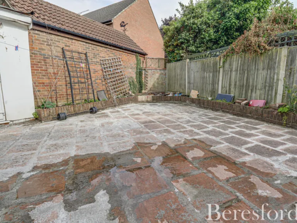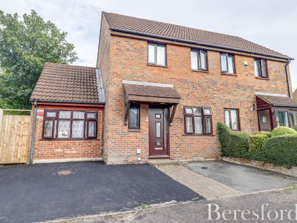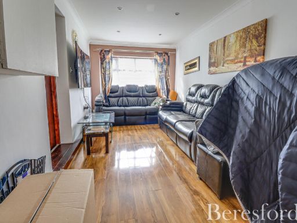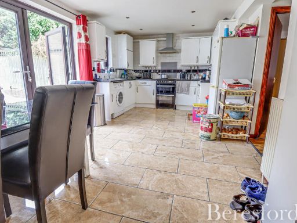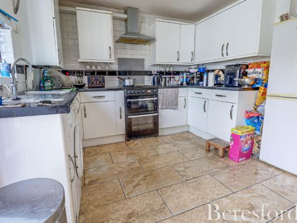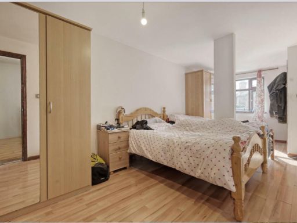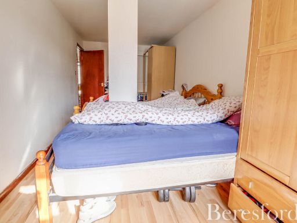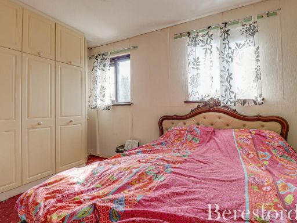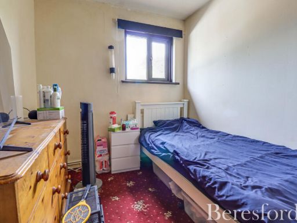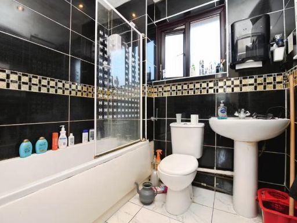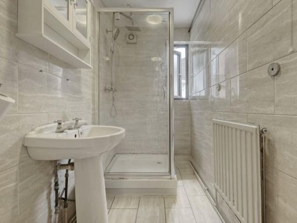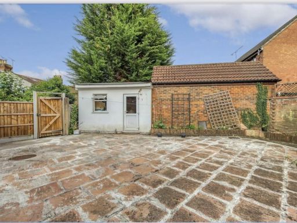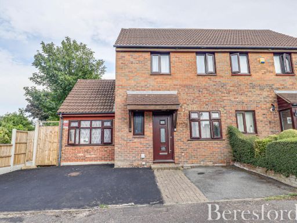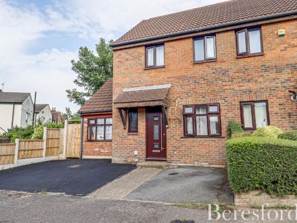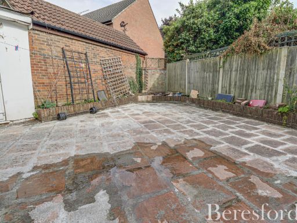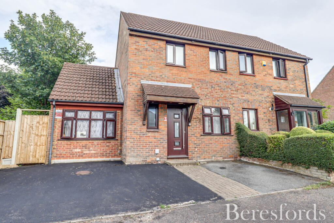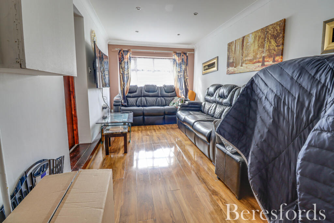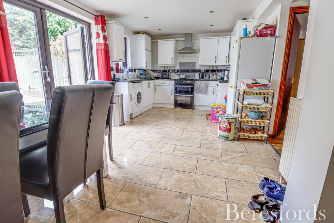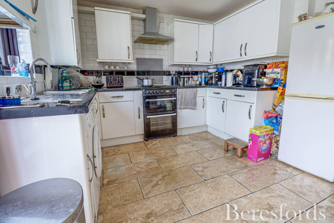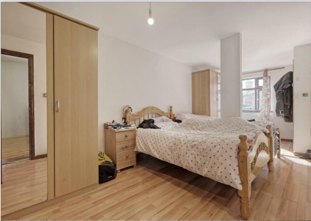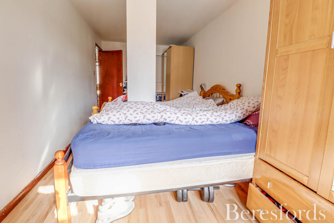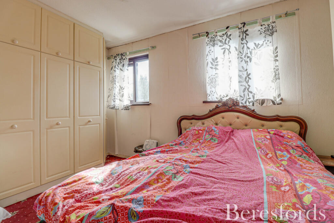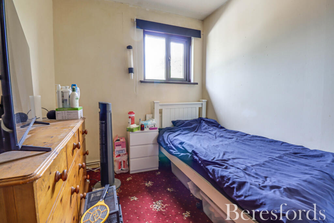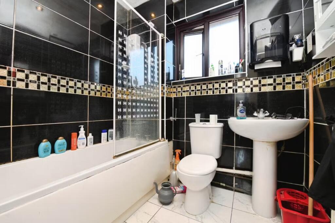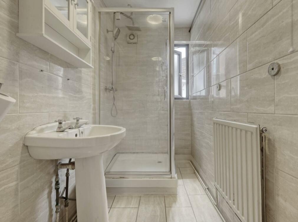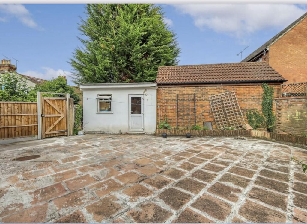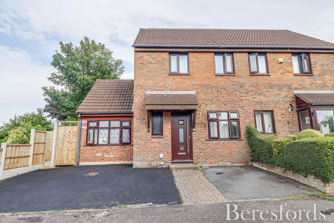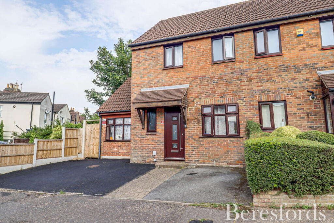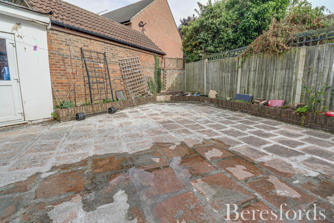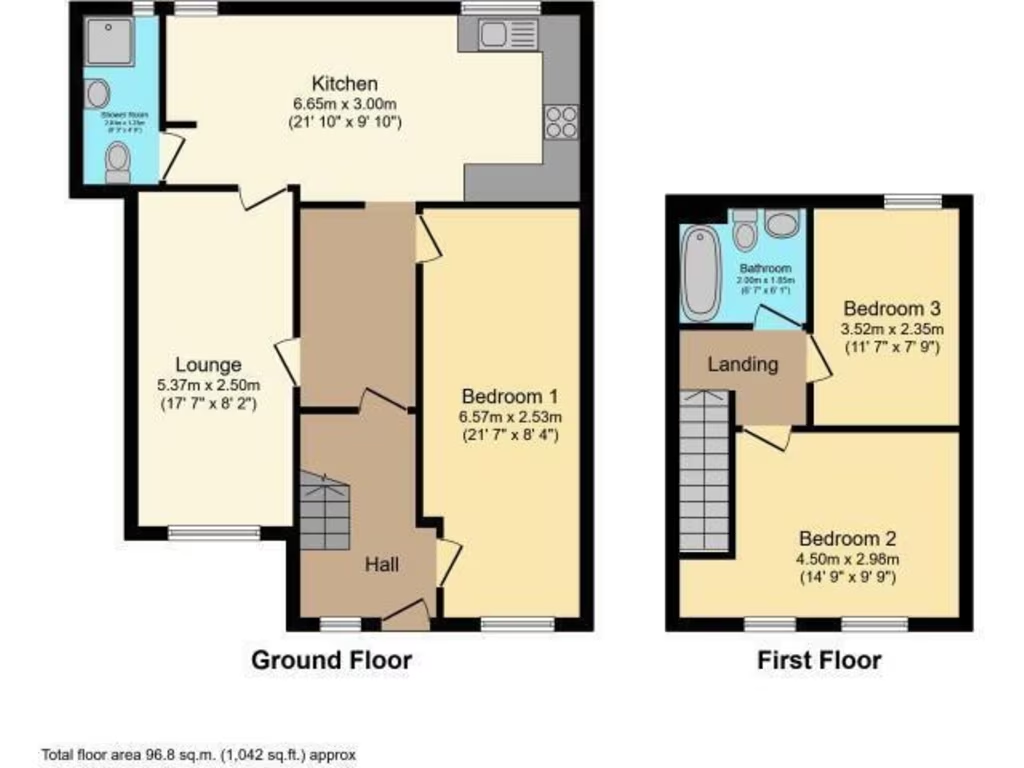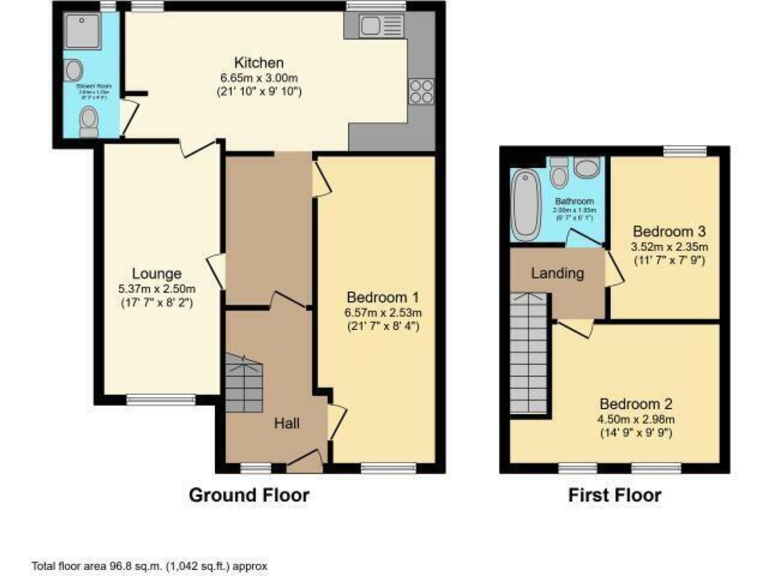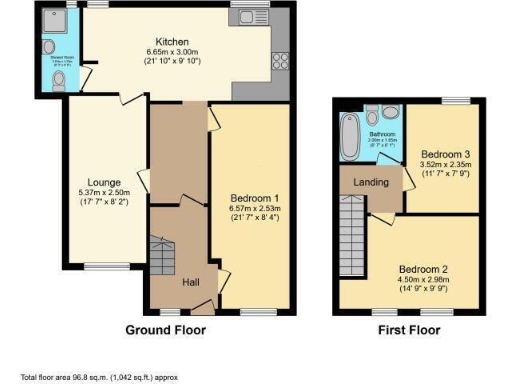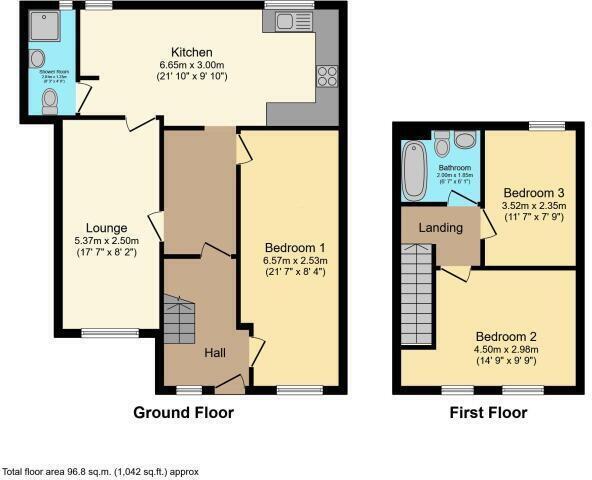Summary - 3 QUEEN STREET WARLEY BRENTWOOD CM14 5JZ
3 bed 2 bath Semi-Detached
Well‑located three-bedroom family home with off-street parking and scope to improve..
Three generous bedrooms with ground-floor bedroom and shower room
0.6 miles to Brentwood Elizabeth Line station; easy M25/A12 access
Paved low-maintenance rear garden and versatile outbuilding
Off-street parking for one vehicle; small front garden
Approx 1,042 sq ft; average internal footprint for family living
Cavity walls likely uninsulated — energy upgrades recommended
Local area affluent but recorded higher-than-average crime rates
Freehold tenure; double glazing present (install date unknown)
This three-bedroom semi-detached home in sought-after Warley offers sensible family living within easy reach of Brentwood station and High Street. The ground-floor bedroom and shower room give flexible options for multigenerational use or a home office, while two first-floor double bedrooms suit a growing family. The paved rear garden and versatile outbuilding provide low-maintenance outdoor space and useful storage or workspace.
Practical transport links are a strong selling point: 0.6 miles to Brentwood Elizabeth Line station and quick access to the M25/A12 for commuting. Local schools — Warley Primary, Holly Trees and several highly regarded secondary options — are close by. Off-street parking adds everyday convenience in this popular residential area.
Buyers should note some clear negatives: the property dates from the late 1960s/70s and the cavity walls are assumed uninsulated, so upgrades to insulation and energy efficiency are likely needed. The neighbourhood records higher-than-average crime locally, which may concern some purchasers. Overall footprint is average (about 1,042 sq ft) with a small plot size, so outdoor space is modest.
This house suits families or buyers seeking a well-located home with sensible scope for improvement rather than a move-in-perfect, high-end renovation. It offers immediate practicality and realistic potential for owners willing to invest in energy and cosmetic upgrades.
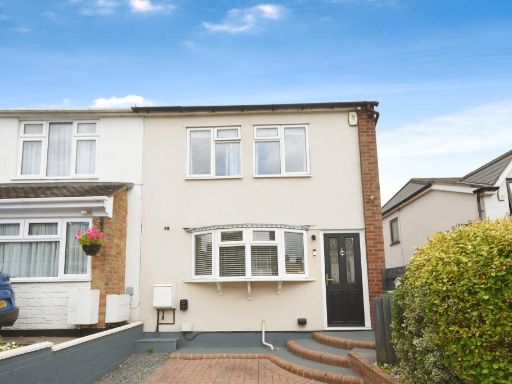 3 bedroom semi-detached house for sale in Cromwell Road, Warley, BRENTWOOD, CM14 — £525,000 • 3 bed • 1 bath • 969 ft²
3 bedroom semi-detached house for sale in Cromwell Road, Warley, BRENTWOOD, CM14 — £525,000 • 3 bed • 1 bath • 969 ft²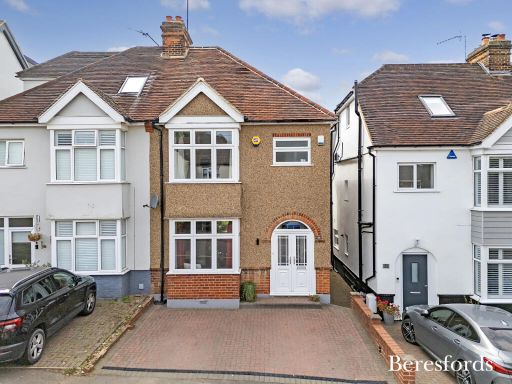 3 bedroom semi-detached house for sale in Warley Mount, Warley, CM14 — £600,000 • 3 bed • 1 bath • 1098 ft²
3 bedroom semi-detached house for sale in Warley Mount, Warley, CM14 — £600,000 • 3 bed • 1 bath • 1098 ft²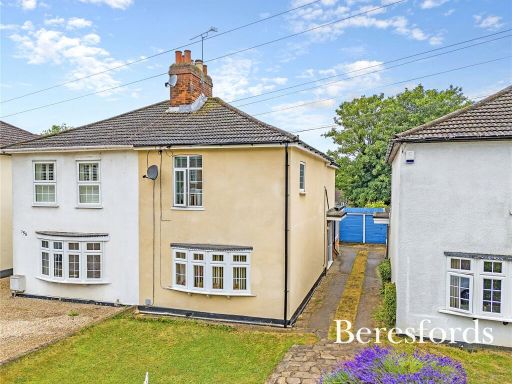 3 bedroom semi-detached house for sale in Warley Hill, Great Warley, CM13 — £450,000 • 3 bed • 1 bath • 1023 ft²
3 bedroom semi-detached house for sale in Warley Hill, Great Warley, CM13 — £450,000 • 3 bed • 1 bath • 1023 ft²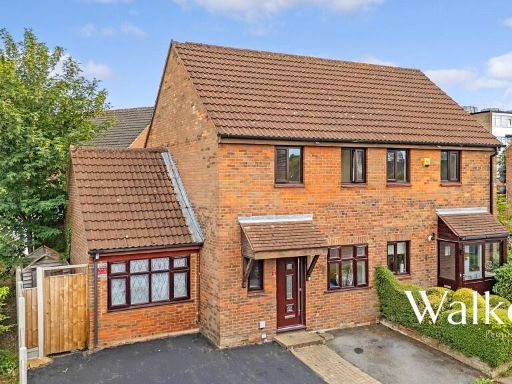 3 bedroom semi-detached house for sale in Queen Street, Warley, Brentwood, CM14 — £550,000 • 3 bed • 1 bath • 1337 ft²
3 bedroom semi-detached house for sale in Queen Street, Warley, Brentwood, CM14 — £550,000 • 3 bed • 1 bath • 1337 ft²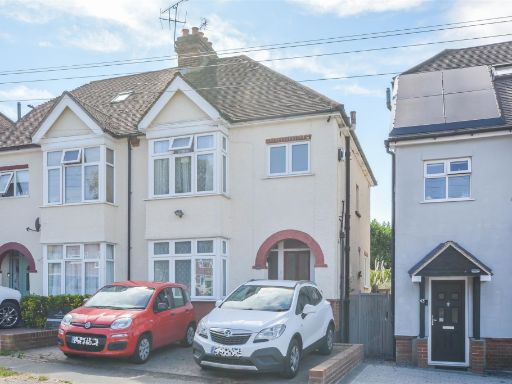 3 bedroom semi-detached house for sale in Warley Mount, Warley, Brentwood, CM14 — £550,000 • 3 bed • 1 bath • 972 ft²
3 bedroom semi-detached house for sale in Warley Mount, Warley, Brentwood, CM14 — £550,000 • 3 bed • 1 bath • 972 ft²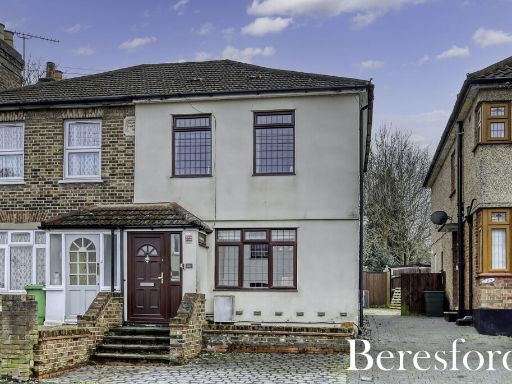 3 bedroom semi-detached house for sale in Cromwell Road, Warley, CM14 — £525,000 • 3 bed • 1 bath • 1181 ft²
3 bedroom semi-detached house for sale in Cromwell Road, Warley, CM14 — £525,000 • 3 bed • 1 bath • 1181 ft²