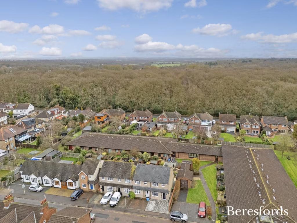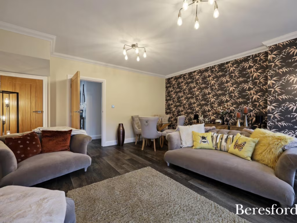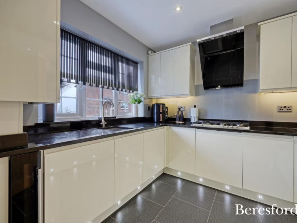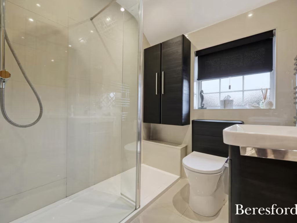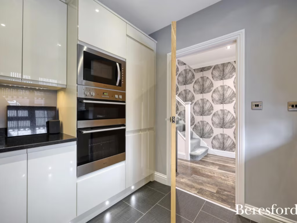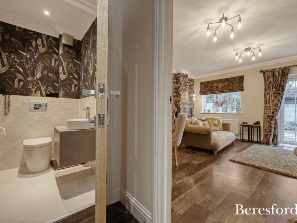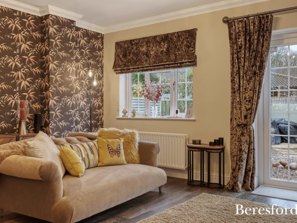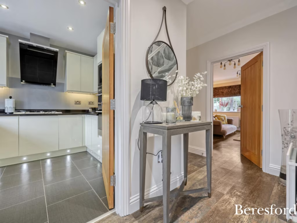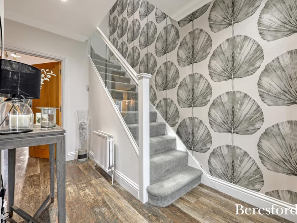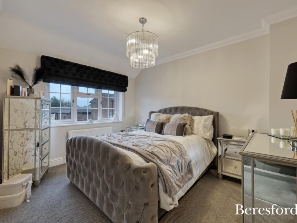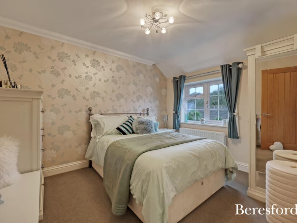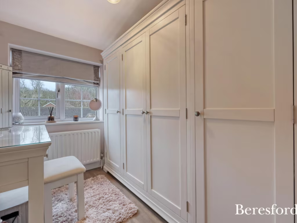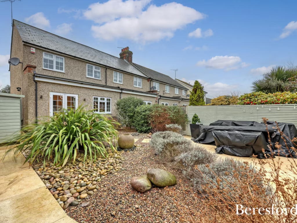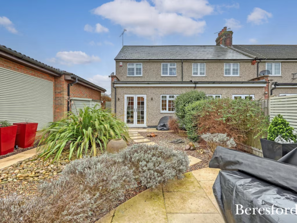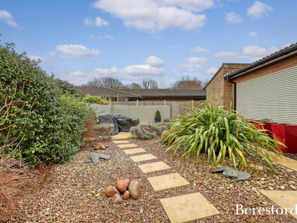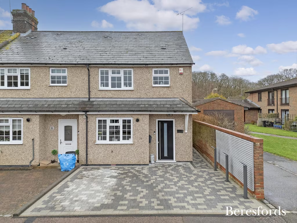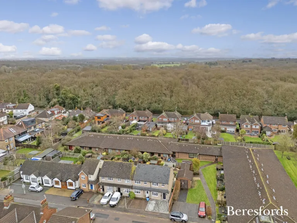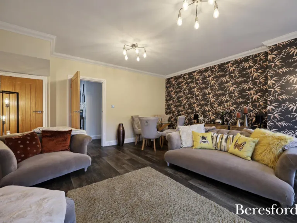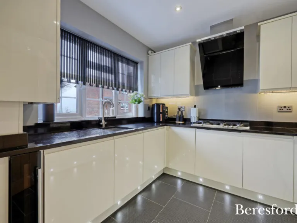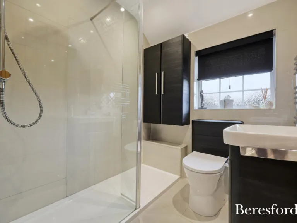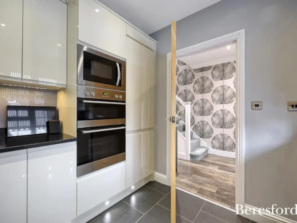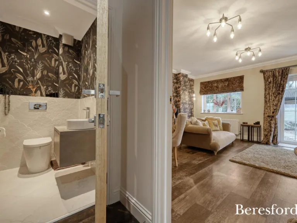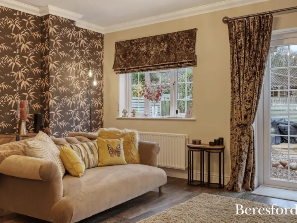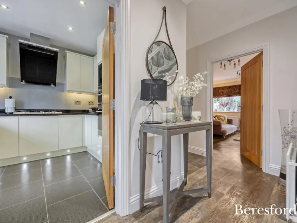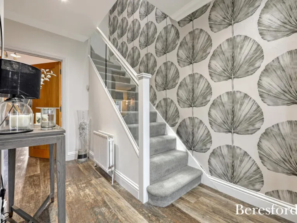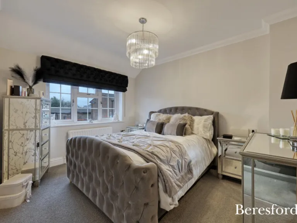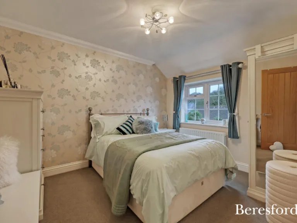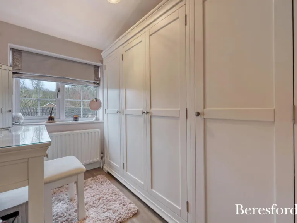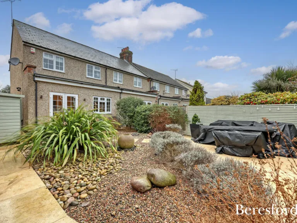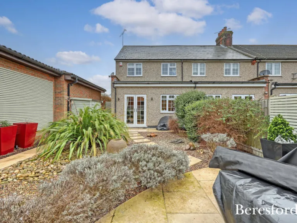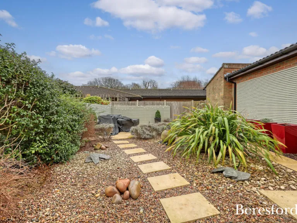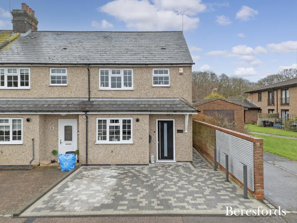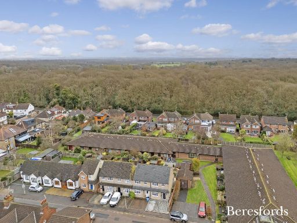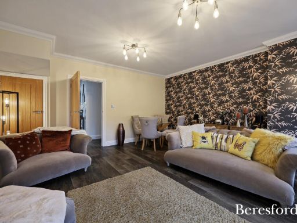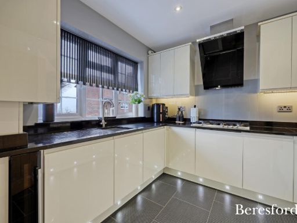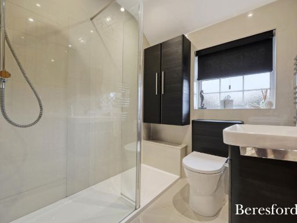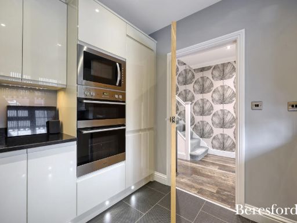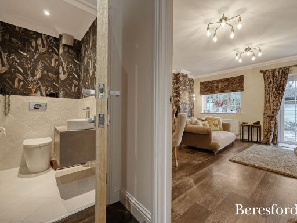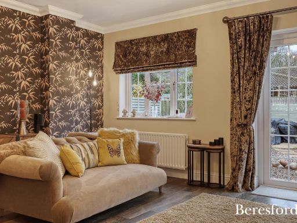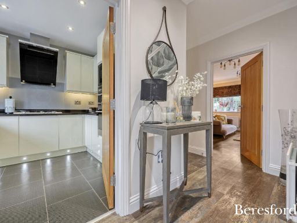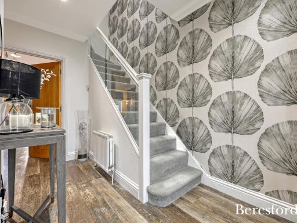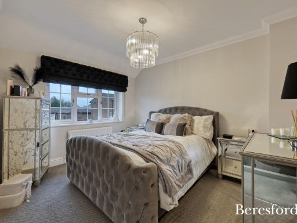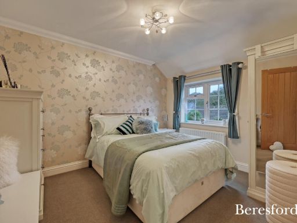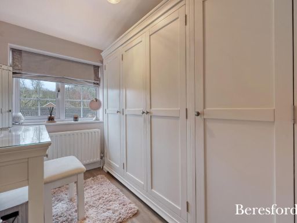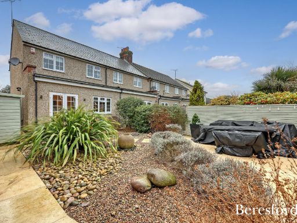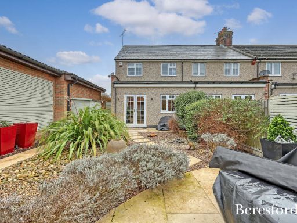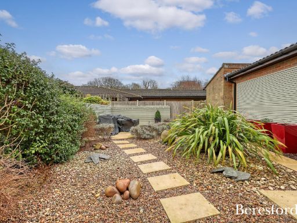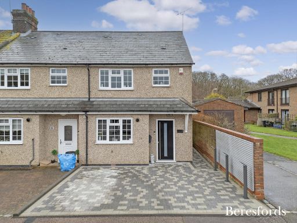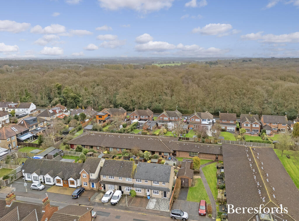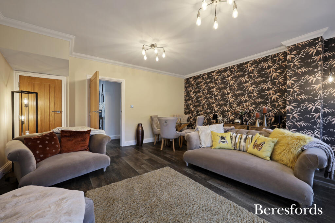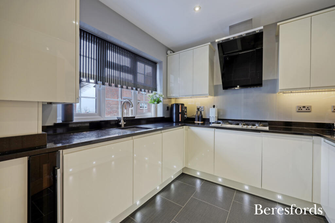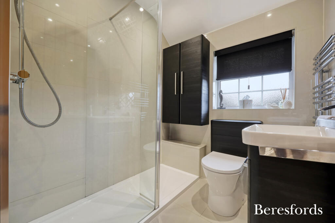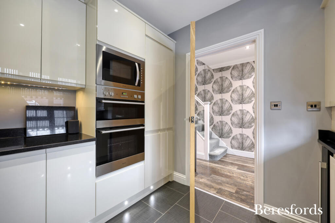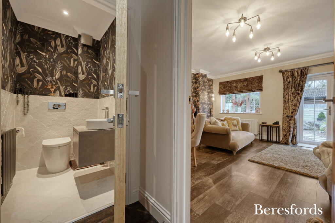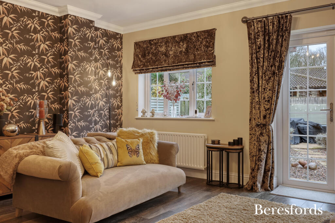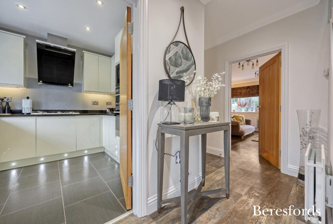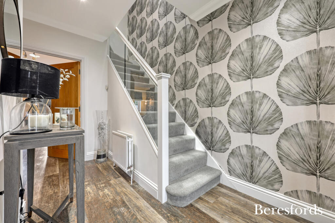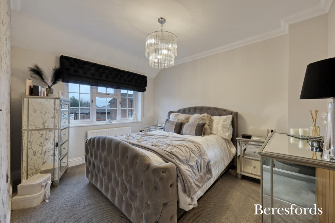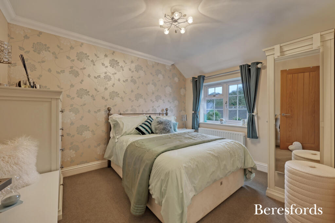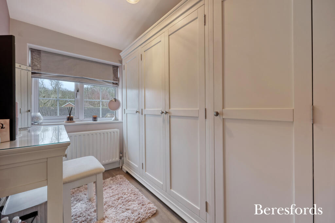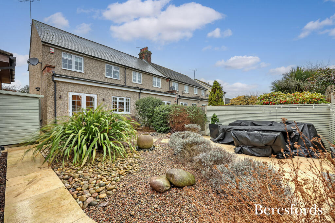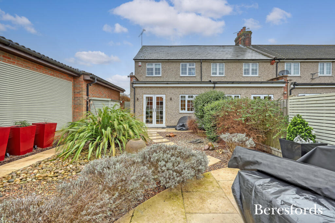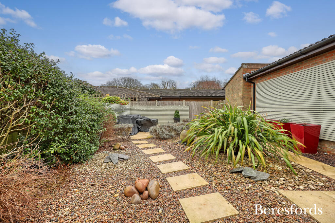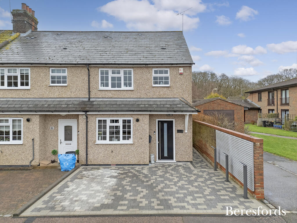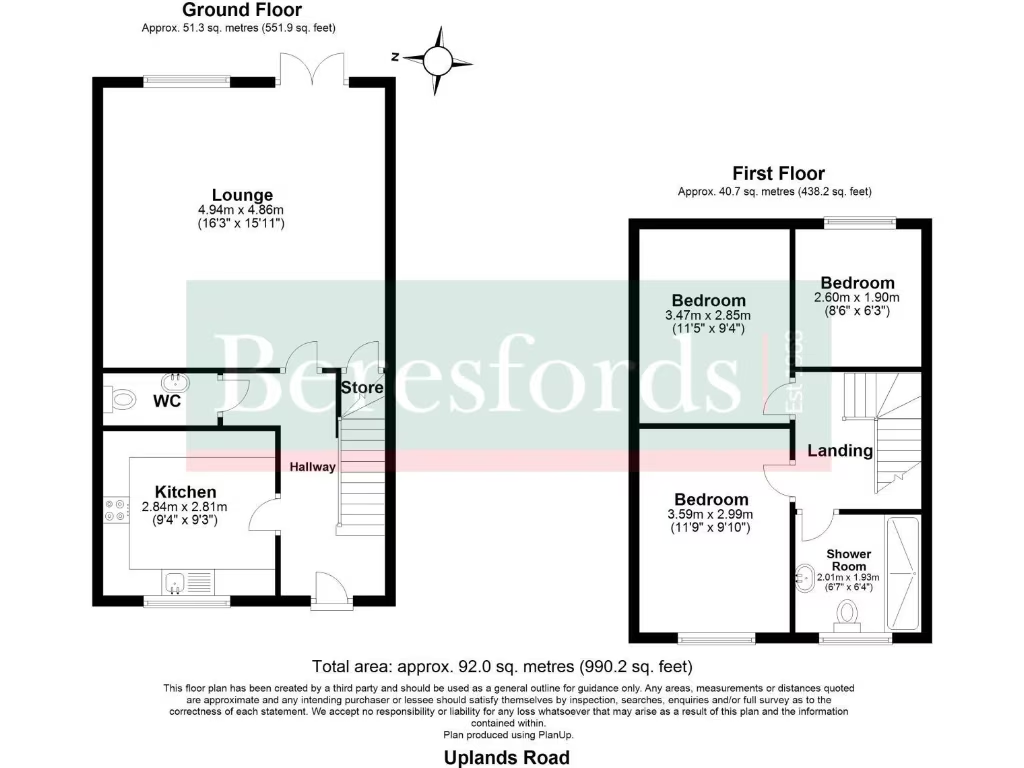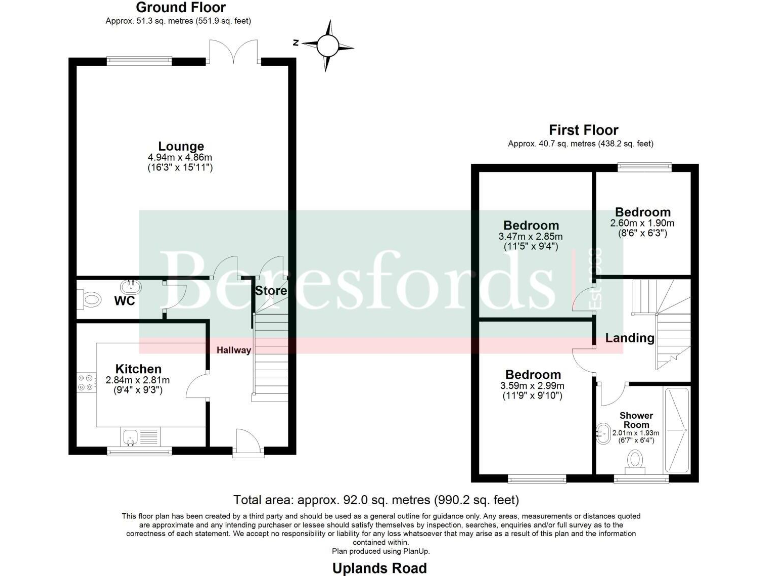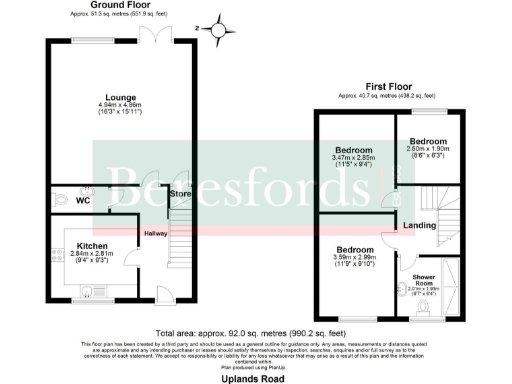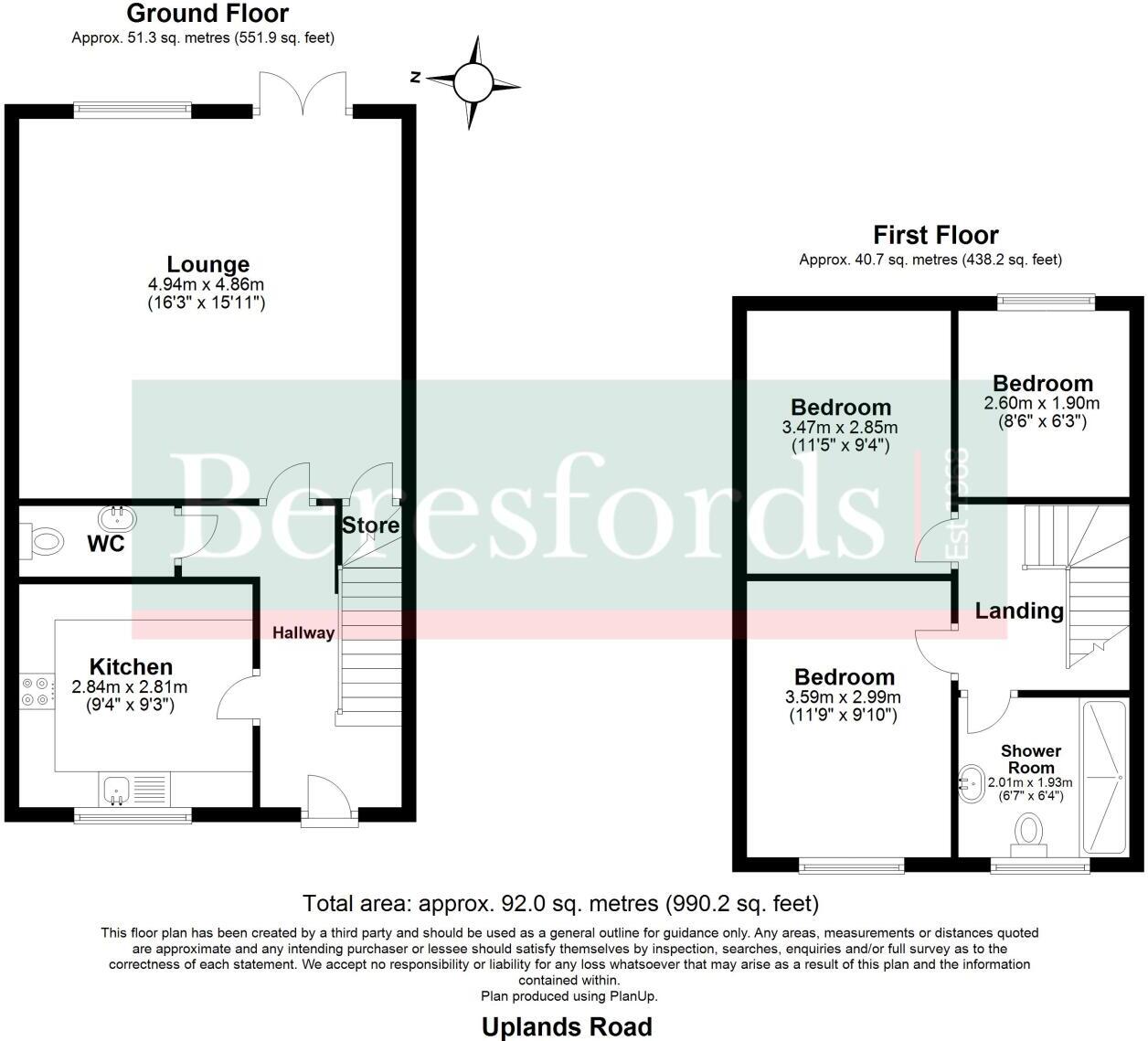Summary - 9 UPLANDS ROAD WARLEY BRENTWOOD CM14 5AN
3 bed 1 bath End of Terrace
Well-presented three-bedroom home with parking and easy commuter links.
Three bedrooms with one modern shower room
Through living room with wood flooring and feature wall
Modern fitted kitchen; double glazing throughout
Off-street paved driveway for two cars, freehold
Private rear garden; backs onto treed/woodland area
Total area approx. 990 sq ft; modest overall footprint
Small third bedroom and single bathroom may limit larger families
0.8 miles to station; good local schools and playing fields
Set in a quiet cul-de-sac in Warley, this well-presented three-bedroom end-of-terrace offers comfortable family living across two storeys. The large through living room and modern kitchen create an open, everyday layout, while the private rear garden and pleasant treed outlook provide outdoor space for children and pets. A paved driveway accommodates two cars directly in front of the house, a rare convenience for this location.
Finished to a modern standard with double glazing and a contemporary shower room, the property suits first-time buyers or young families seeking a move-in-ready home close to transport. It sits approximately 0.8 miles from the station and has easy access to King George’s Playing Fields and several well-regarded local schools, including Warley Primary and Brentwood County High School.
Accommodation is efficient rather than expansive: the overall size is around 990 sq ft, bedroom three is compact, and there is a single bathroom which may be limiting for larger households. The small-to-average rear garden and modest plot reflect the property’s footprint, but the freehold tenure and relatively modern construction (2003–2006) reduce immediate major-maintenance concerns.
This house will appeal to buyers prioritising location, practicality and low local crime in an affluent area. It also suits commuters wanting good links and off-street parking. Buyers seeking large rooms, extensive gardens or multiple bathrooms should note the property’s modest scale before viewing.
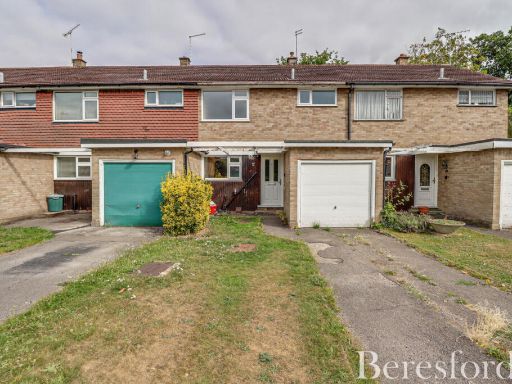 3 bedroom terraced house for sale in Northend, Warley, CM14 — £450,000 • 3 bed • 1 bath • 953 ft²
3 bedroom terraced house for sale in Northend, Warley, CM14 — £450,000 • 3 bed • 1 bath • 953 ft²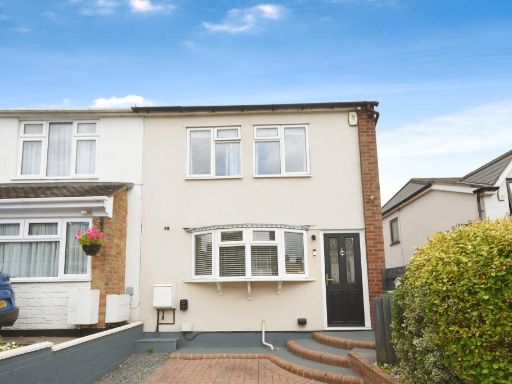 3 bedroom semi-detached house for sale in Cromwell Road, Warley, BRENTWOOD, CM14 — £525,000 • 3 bed • 1 bath • 969 ft²
3 bedroom semi-detached house for sale in Cromwell Road, Warley, BRENTWOOD, CM14 — £525,000 • 3 bed • 1 bath • 969 ft²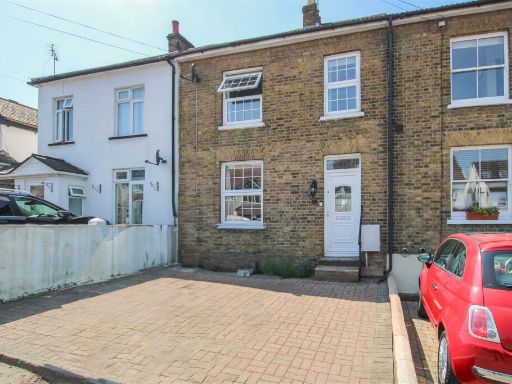 3 bedroom terraced house for sale in Warley Hill, Warley, Brentwood, CM14 — £475,000 • 3 bed • 1 bath • 887 ft²
3 bedroom terraced house for sale in Warley Hill, Warley, Brentwood, CM14 — £475,000 • 3 bed • 1 bath • 887 ft²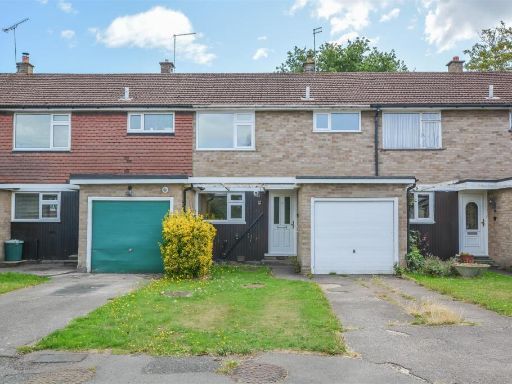 3 bedroom terraced house for sale in Northend, Warley, Brentwood, CM14 — £450,000 • 3 bed • 1 bath • 919 ft²
3 bedroom terraced house for sale in Northend, Warley, Brentwood, CM14 — £450,000 • 3 bed • 1 bath • 919 ft²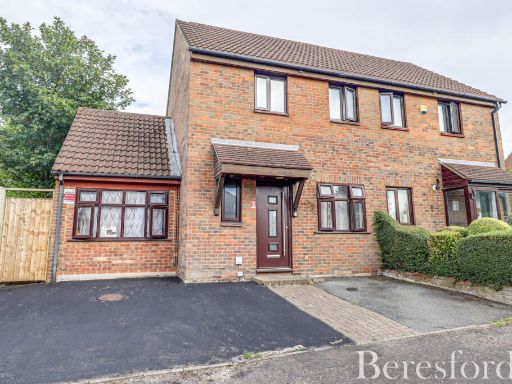 3 bedroom semi-detached house for sale in Queen Street, Warley, CM14 — £550,000 • 3 bed • 2 bath • 1042 ft²
3 bedroom semi-detached house for sale in Queen Street, Warley, CM14 — £550,000 • 3 bed • 2 bath • 1042 ft²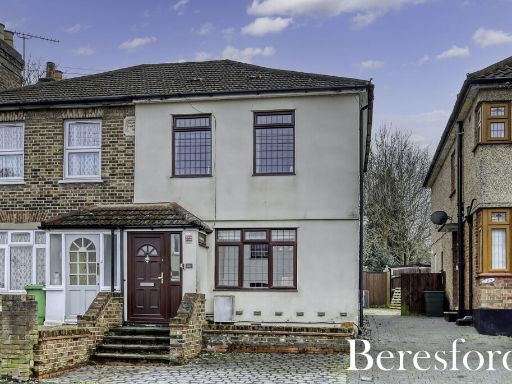 3 bedroom semi-detached house for sale in Cromwell Road, Warley, CM14 — £525,000 • 3 bed • 1 bath • 1181 ft²
3 bedroom semi-detached house for sale in Cromwell Road, Warley, CM14 — £525,000 • 3 bed • 1 bath • 1181 ft²