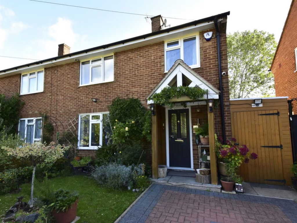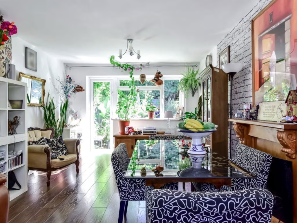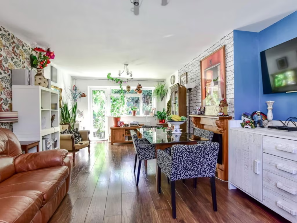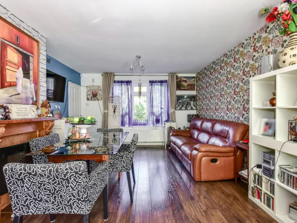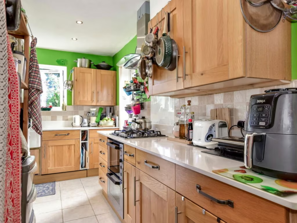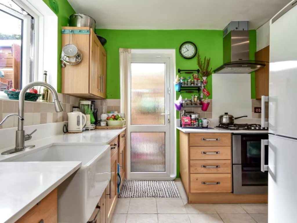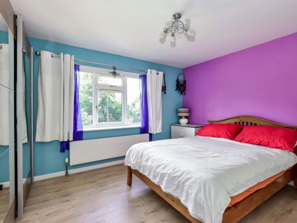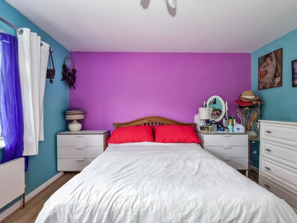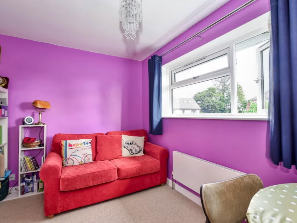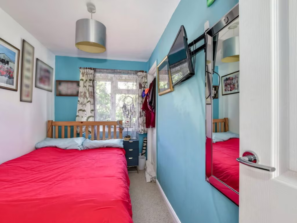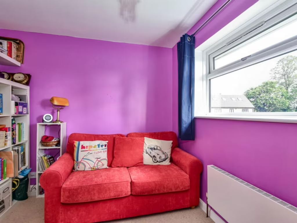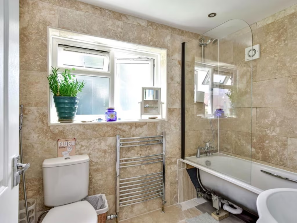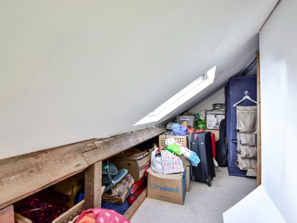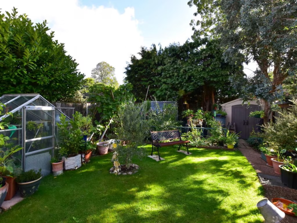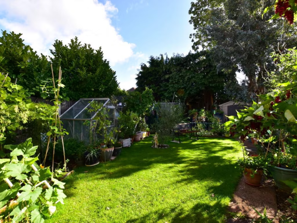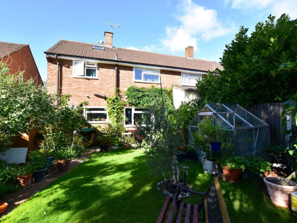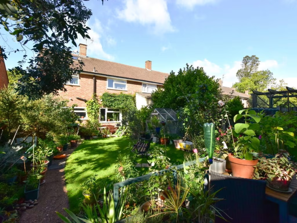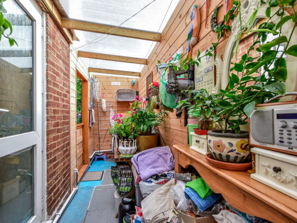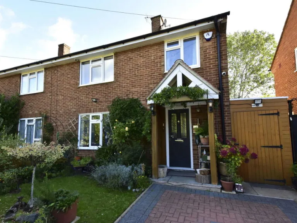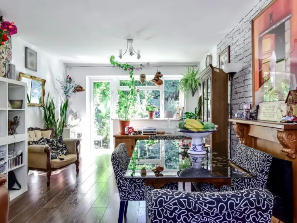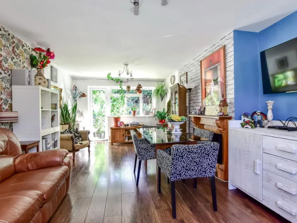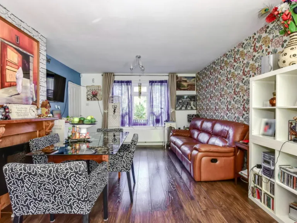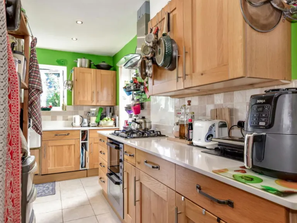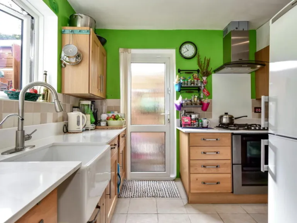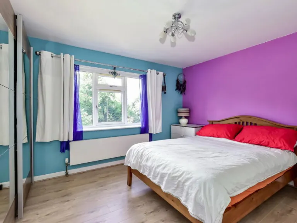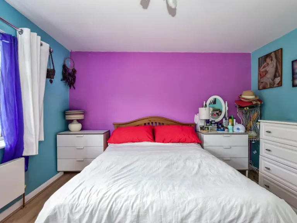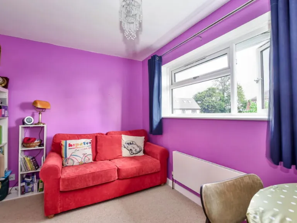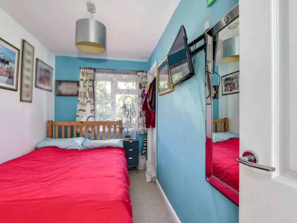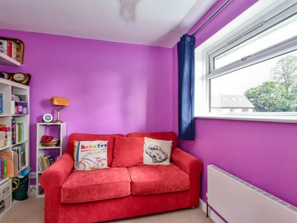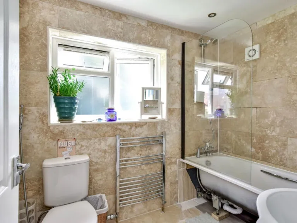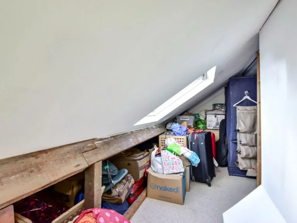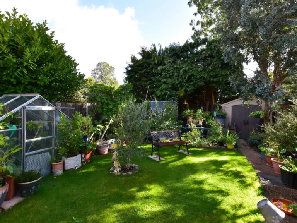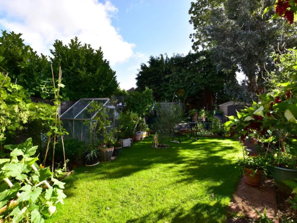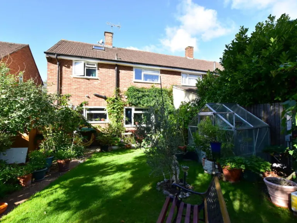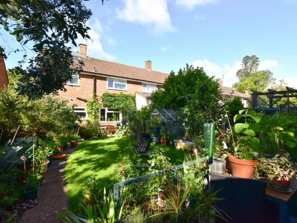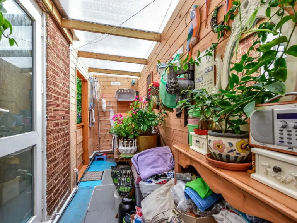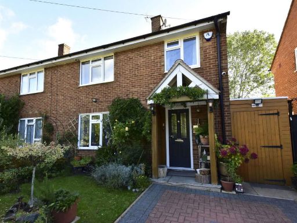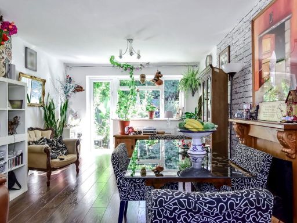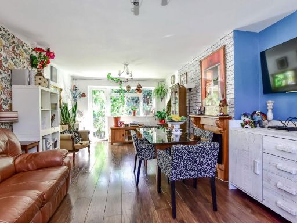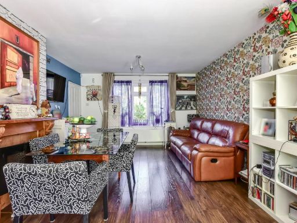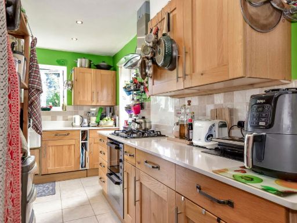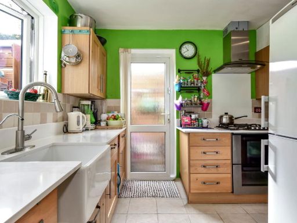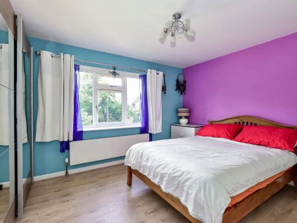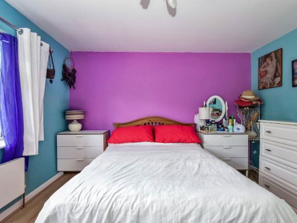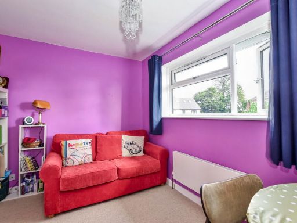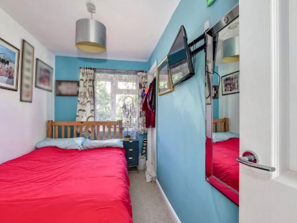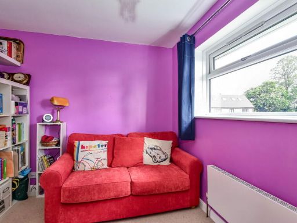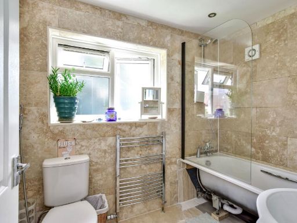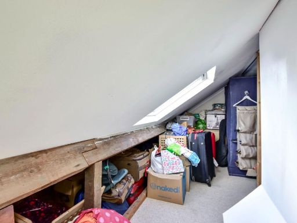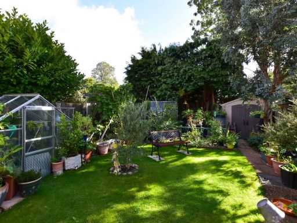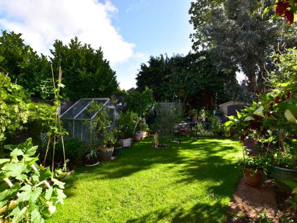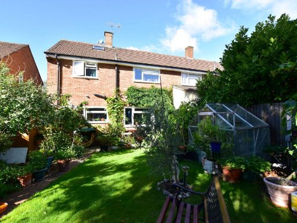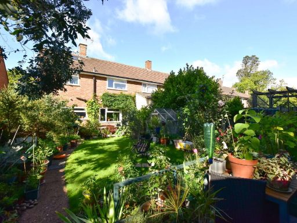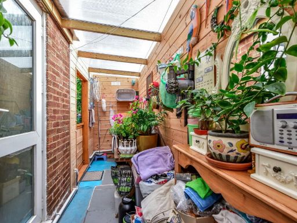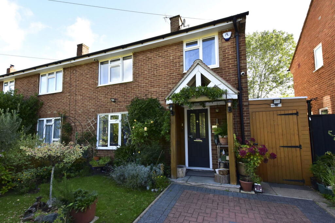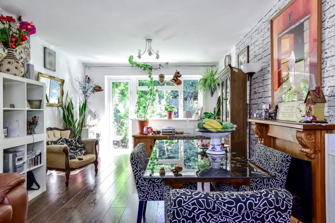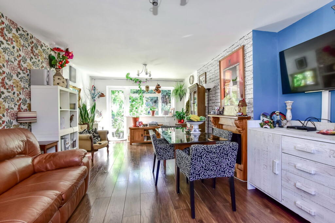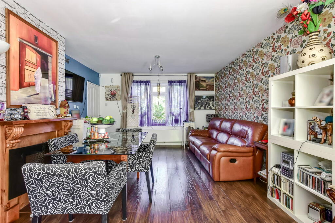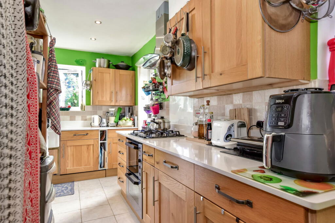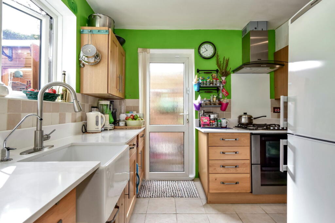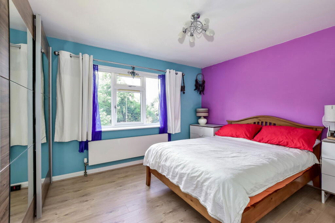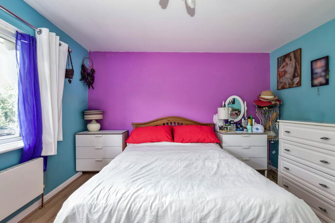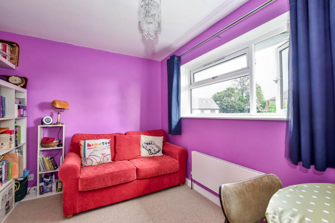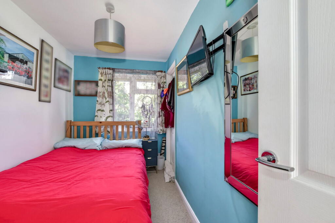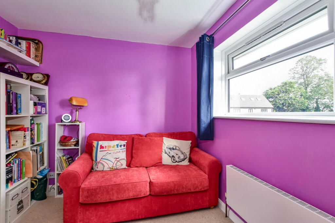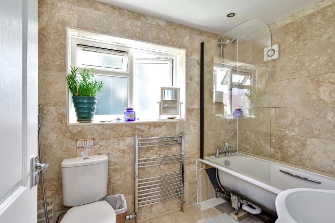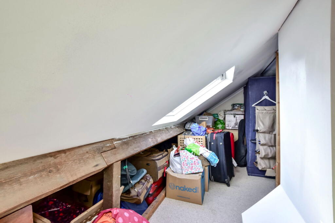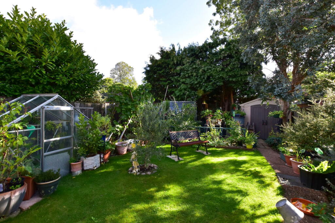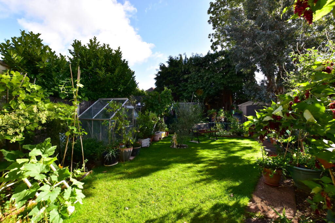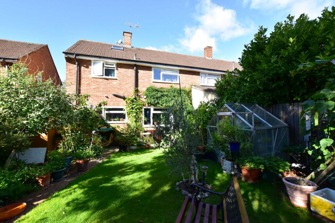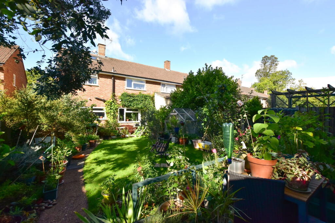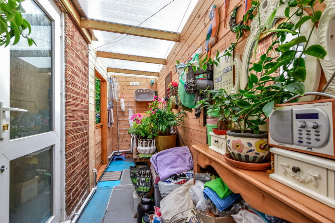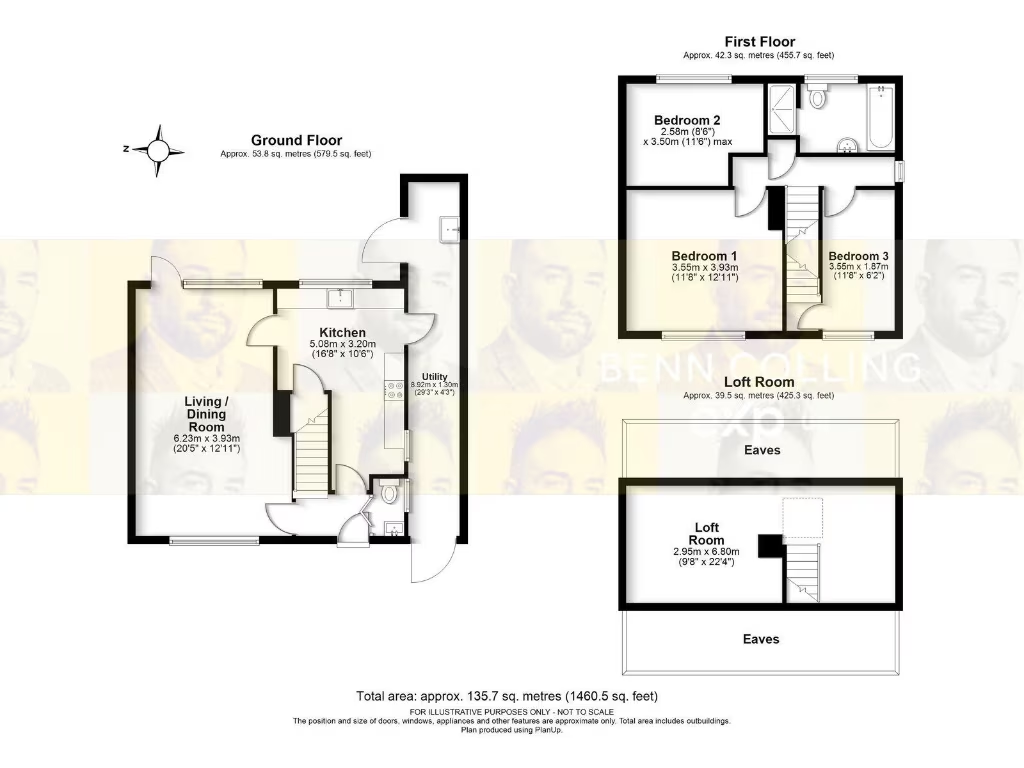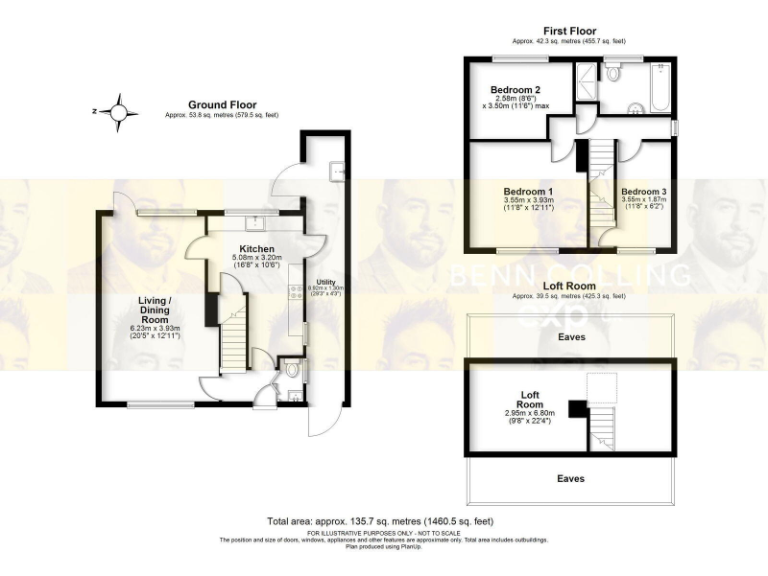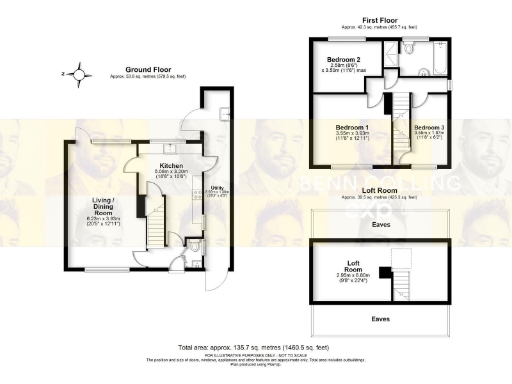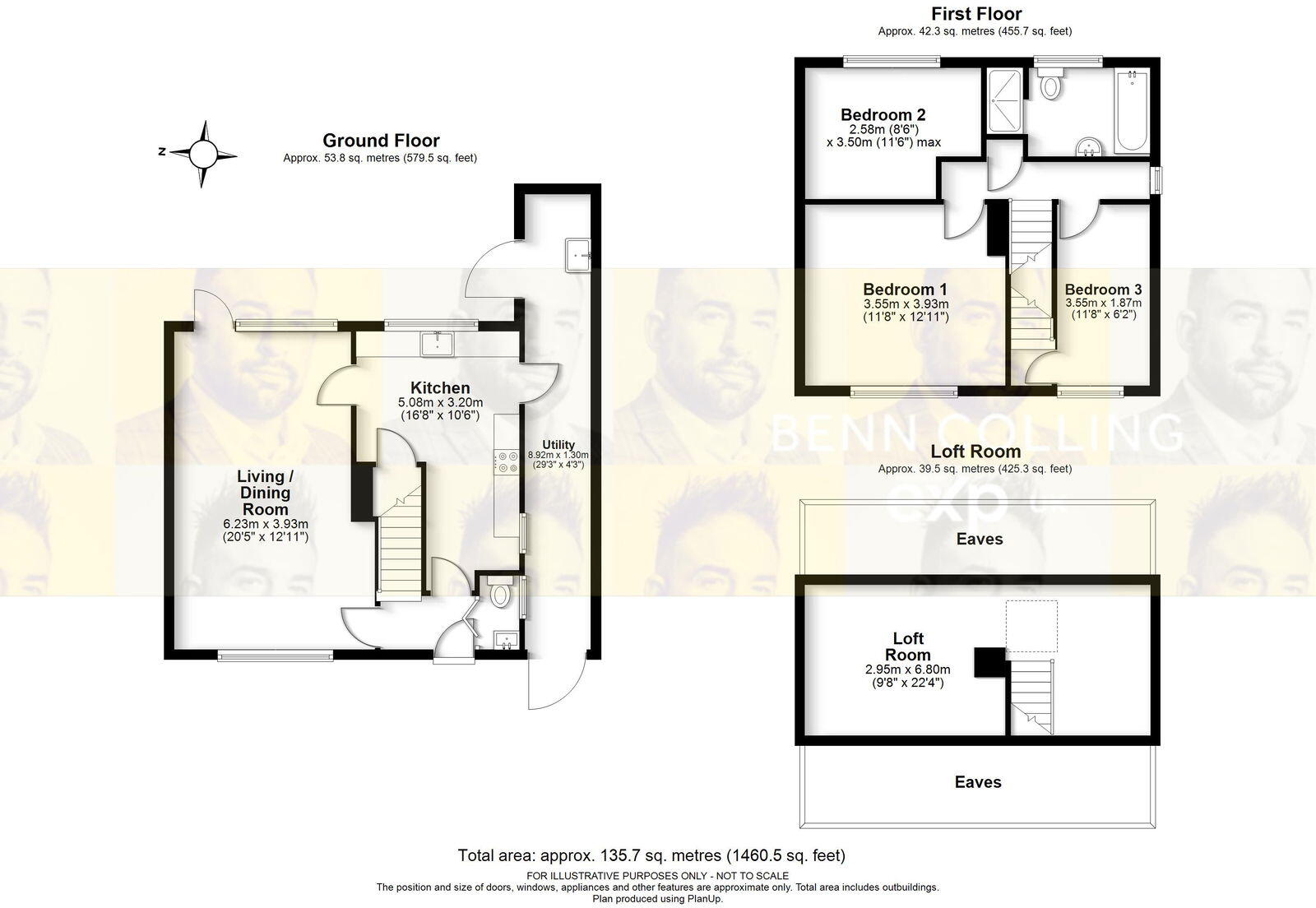Summary - 8 TIBBS HILL ROAD ABBOTS LANGLEY WD5 0DU
3 bed 1 bath Semi-Detached
Flexible three-bedroom home with secluded garden and parking, close to top schools.
Bright lounge and separate dining space with patio access
A bright, well-proportioned three-bedroom semi-detached house arranged over two main floors, with a partially converted loft offering scope for a fourth bedroom or a home office. The ground floor flows from a light lounge into a dining area with patio access, while a fitted kitchen and a downstairs cloakroom add everyday convenience. The rear garden is secluded and private, and the front provides off-street parking.
The location is a strong practical selling point: close to the village High Street, parks and several highly regarded schools including Parmiter’s and Saint Michael’s (both Ofsted outstanding nearby). Broadband and mobile signal are good, and there is no flood risk. EPC rating C and mains gas heating via boiler and radiators indicate reasonable running costs for the area.
Important considerations: there is a single family bathroom and the loft is only partially converted, so additional work would be needed to create a fully functional fourth bedroom. The property dates from the 1950s–60s, so buyers should expect typical maintenance or updating rather than a new-build finish. Council tax is moderate.
Overall, this home suits growing families wanting extra flexible space close to strong local schools and village amenities. The layout and garden give immediate liveability, while the loft and some updating present clear potential to add value and tailor the house to longer-term needs.
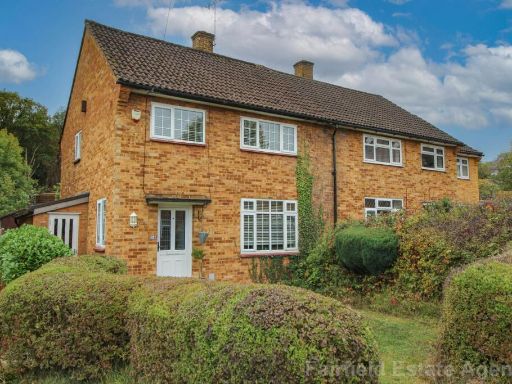 3 bedroom semi-detached house for sale in Dumfries Close, South Oxhey, WD19 — £550,000 • 3 bed • 1 bath • 1023 ft²
3 bedroom semi-detached house for sale in Dumfries Close, South Oxhey, WD19 — £550,000 • 3 bed • 1 bath • 1023 ft²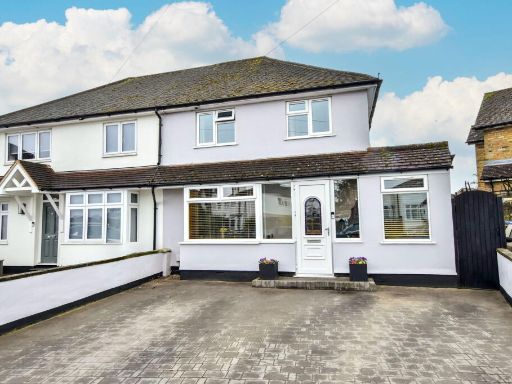 4 bedroom semi-detached house for sale in The Crescent, Abbots Langley, WD5 0DS, WD5 — £660,000 • 4 bed • 2 bath • 1208 ft²
4 bedroom semi-detached house for sale in The Crescent, Abbots Langley, WD5 0DS, WD5 — £660,000 • 4 bed • 2 bath • 1208 ft²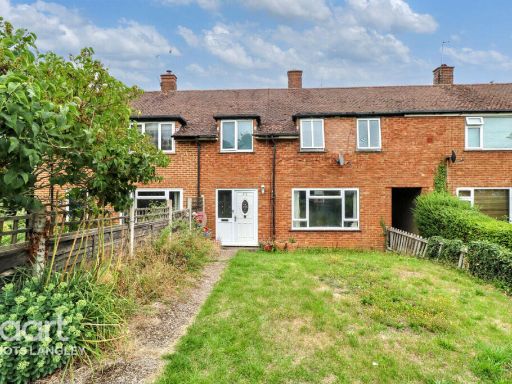 4 bedroom terraced house for sale in Tibbs Hill Road, Abbots Langley, WD5 — £475,000 • 4 bed • 1 bath • 855 ft²
4 bedroom terraced house for sale in Tibbs Hill Road, Abbots Langley, WD5 — £475,000 • 4 bed • 1 bath • 855 ft²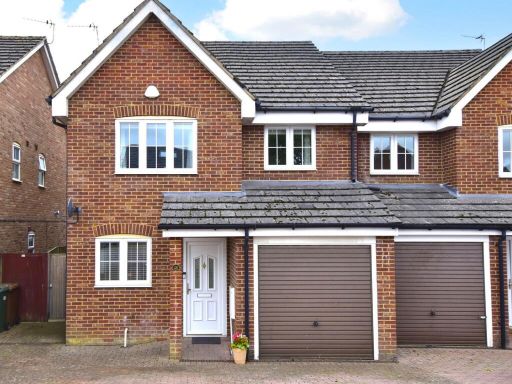 4 bedroom semi-detached house for sale in Popes Road,Abbots Langley,WD5 0EY, WD5 — £700,000 • 4 bed • 2 bath • 1404 ft²
4 bedroom semi-detached house for sale in Popes Road,Abbots Langley,WD5 0EY, WD5 — £700,000 • 4 bed • 2 bath • 1404 ft²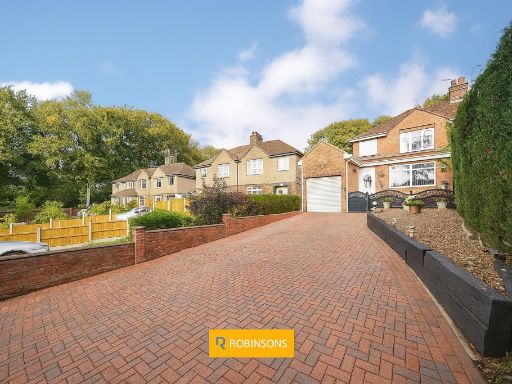 3 bedroom semi-detached house for sale in Church Hill, Bedmond, Abbots Langley, WD5 — £565,000 • 3 bed • 1 bath • 1235 ft²
3 bedroom semi-detached house for sale in Church Hill, Bedmond, Abbots Langley, WD5 — £565,000 • 3 bed • 1 bath • 1235 ft²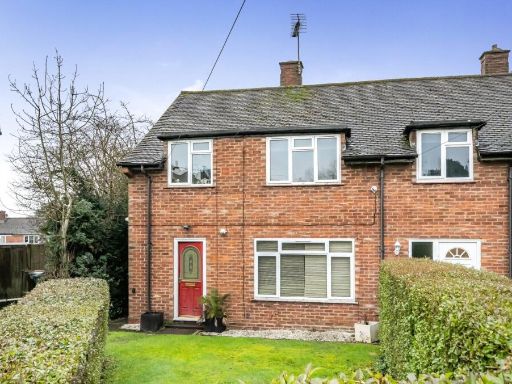 3 bedroom end of terrace house for sale in Tibbs Hill Road, Abbots Langley, Hertfordshire, WD5 — £450,000 • 3 bed • 1 bath • 875 ft²
3 bedroom end of terrace house for sale in Tibbs Hill Road, Abbots Langley, Hertfordshire, WD5 — £450,000 • 3 bed • 1 bath • 875 ft²