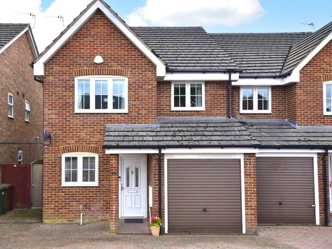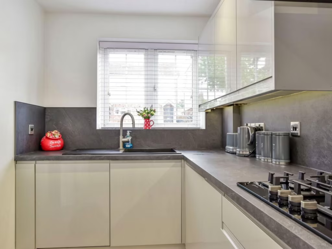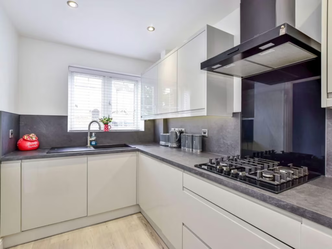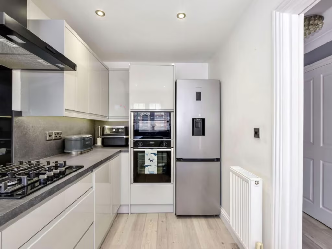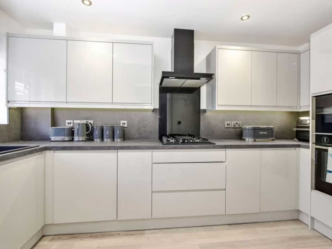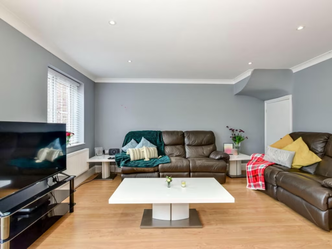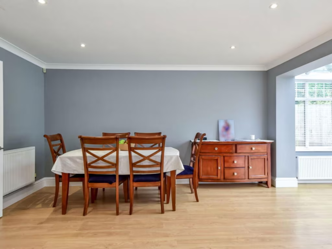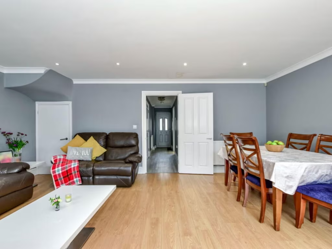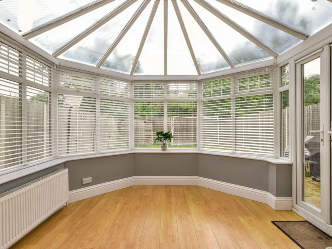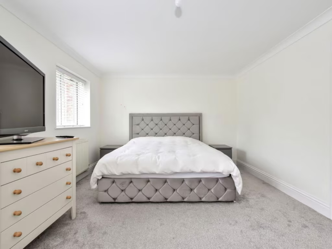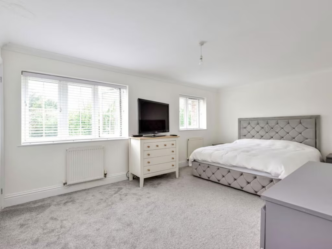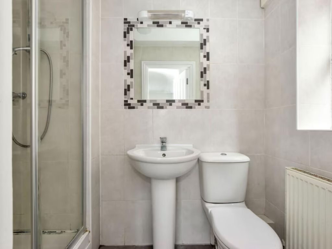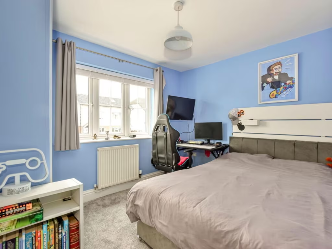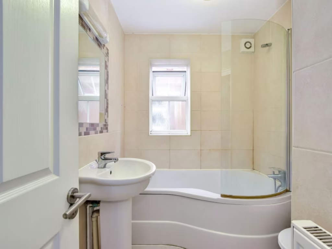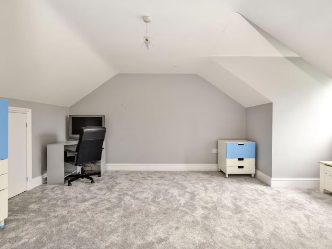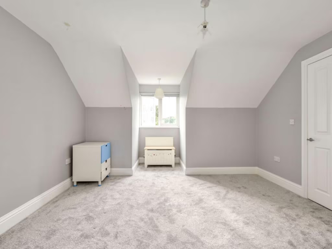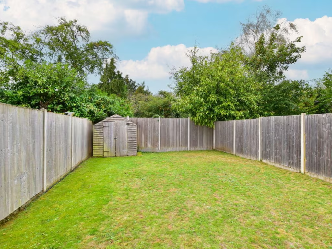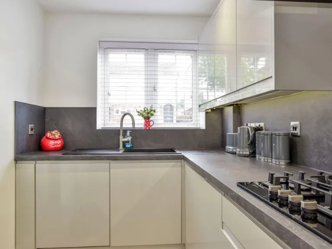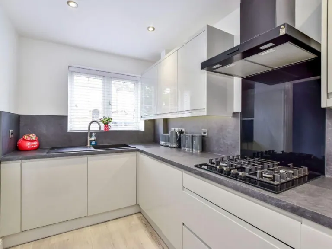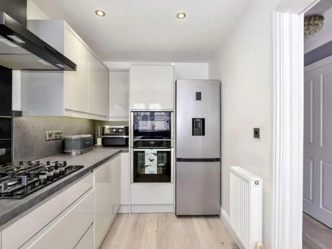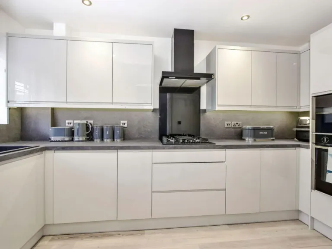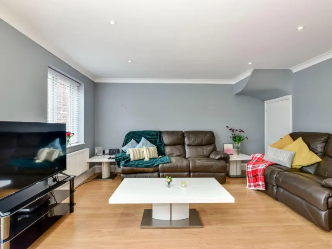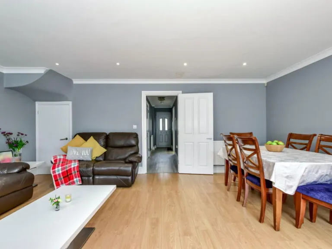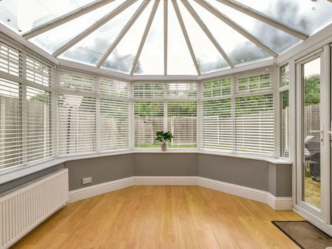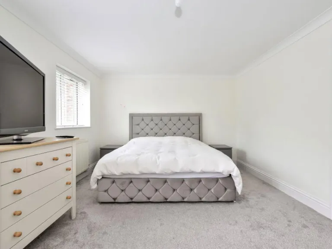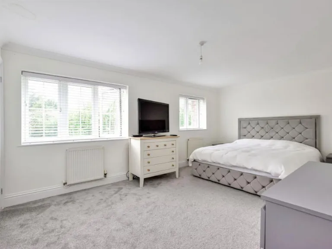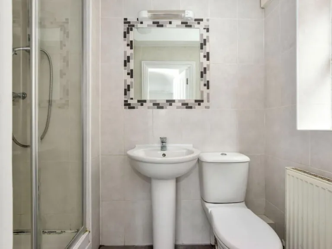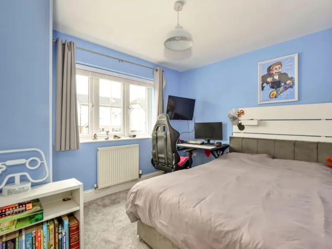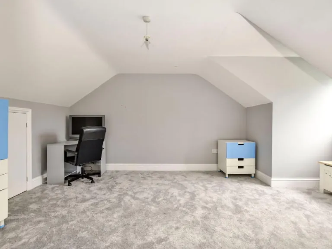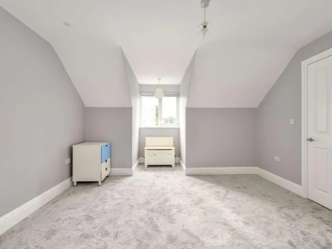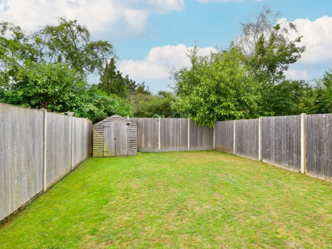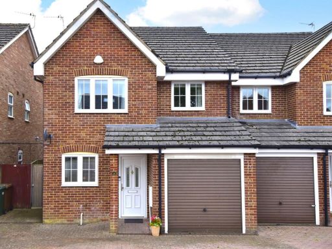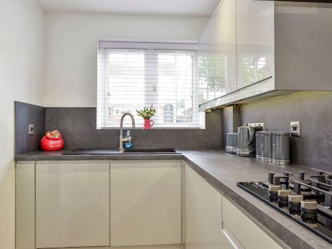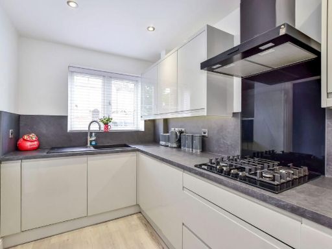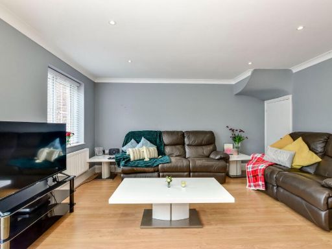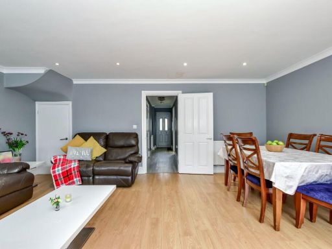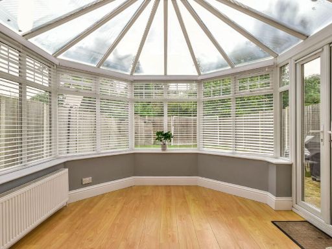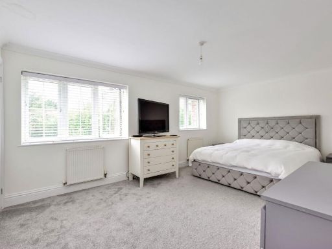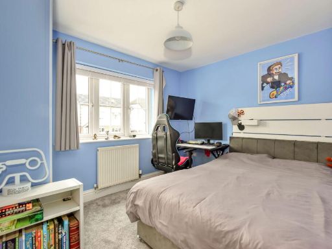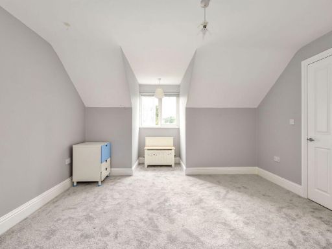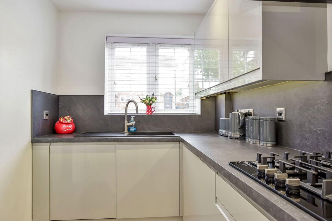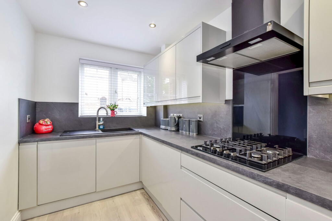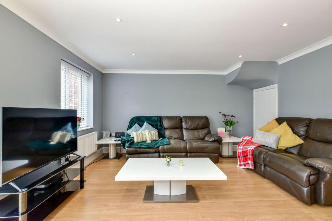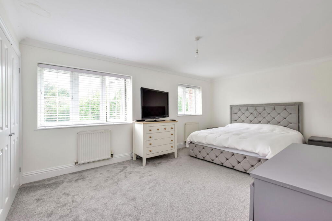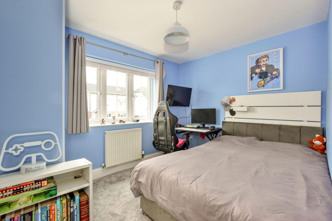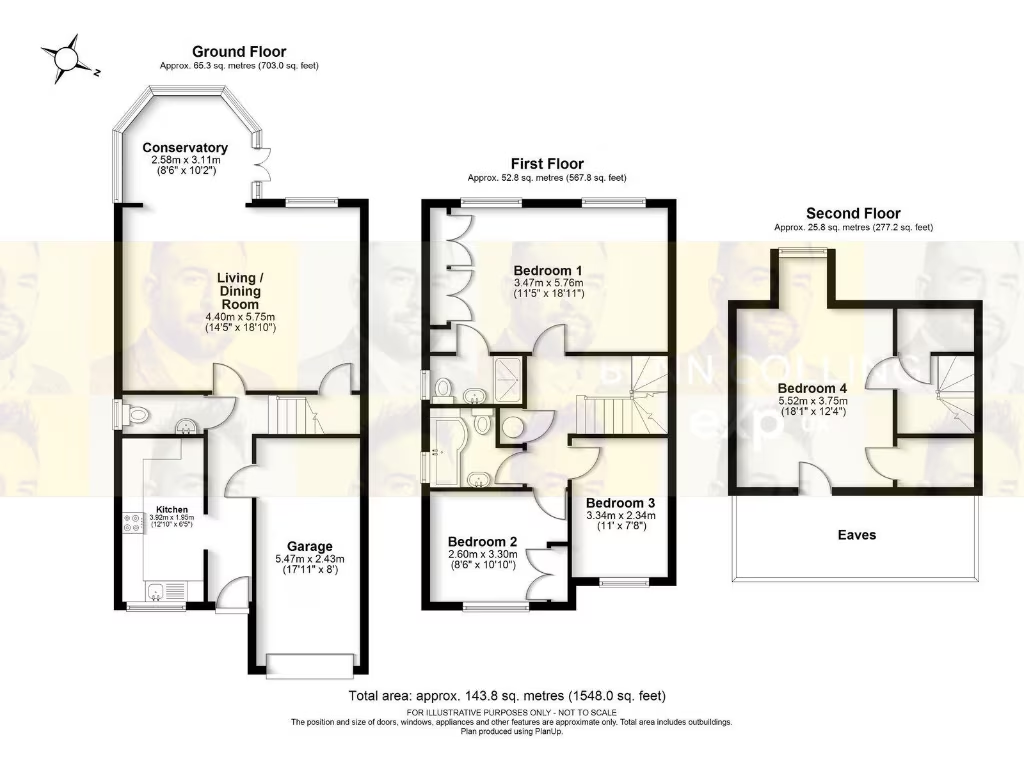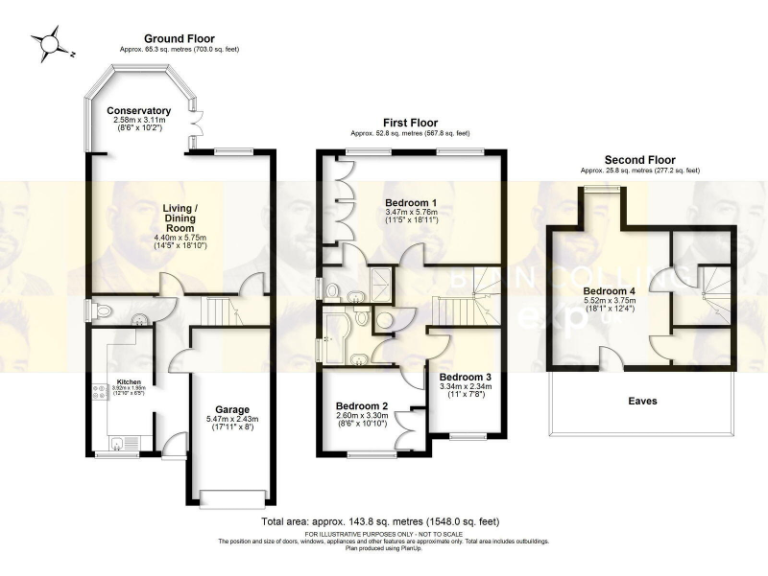Summary - 20 POPES ROAD ABBOTS LANGLEY WD5 0EY
4 bed 2 bath Semi-Detached
Light-filled four-bedroom family home with garden and redevelopment potential.
Four bedrooms across three floors; principal bedroom with en-suite
This deceptively spacious four-bedroom semi-detached home is arranged over three floors and sits a short walk from Abbots Langley High Street, parks and highly regarded schools — a strong location for family life. The principal bedroom includes an en-suite; three further bedrooms provide flexibility for children, guests or home working. The large rear reception flows into a glazed conservatory with vaulted roof and French doors onto a landscaped garden — great for indoor-outdoor family living.
The grey high-gloss contemporary kitchen offers integrated appliances, plentiful storage and generous worktop space. A convenient cloakroom and integral garage (with driveway parking for two) add practical day-to-day convenience; many neighbours have adapted garages to create open-plan living or home offices. EPC rating C and mains gas boiler central heating keep running costs reasonable for a modern home.
Previous planning consent for a redevelopment scheme has now lapsed, but drawings are included in the sale — a useful head start for buyers wanting to extend or reconfigure. The property will suit families seeking immediate comfortable accommodation with clear scope to remodel or extend (subject to reapplying for consent). Note council tax is described as expensive and the planning consent will need reapplication if pursued.
Overall this is a family-focused home in an affluent, low-crime neighbourhood with fast broadband and good transport links nearby. It balances ready-to-live-in comfort with tangible potential to add value through renovation or extension.
 4 bedroom semi-detached house for sale in Manor House Gardens, Abbots Langley, WD5 0DH, WD5 — £785,000 • 4 bed • 2 bath • 1413 ft²
4 bedroom semi-detached house for sale in Manor House Gardens, Abbots Langley, WD5 0DH, WD5 — £785,000 • 4 bed • 2 bath • 1413 ft² 4 bedroom end of terrace house for sale in Mallard Road, Abbots Langley, Hertfordshire, WD5 — £625,000 • 4 bed • 2 bath • 1044 ft²
4 bedroom end of terrace house for sale in Mallard Road, Abbots Langley, Hertfordshire, WD5 — £625,000 • 4 bed • 2 bath • 1044 ft²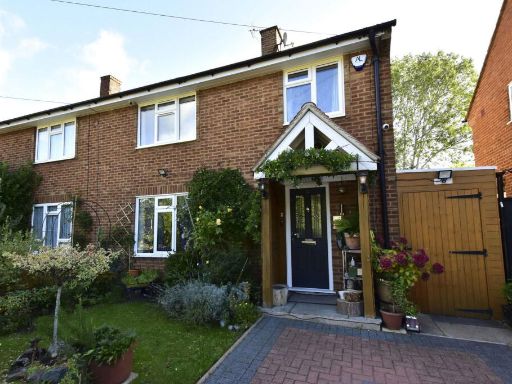 3 bedroom semi-detached house for sale in Tibbs Hill Road, Abbots Langley, WD5 0DU, WD5 — £575,000 • 3 bed • 1 bath • 1460 ft²
3 bedroom semi-detached house for sale in Tibbs Hill Road, Abbots Langley, WD5 0DU, WD5 — £575,000 • 3 bed • 1 bath • 1460 ft²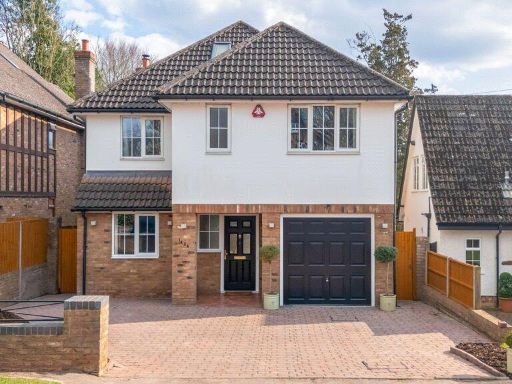 5 bedroom detached house for sale in Abbots Road, Abbots Langley, Hertfordshire, WD5 — £1,100,000 • 5 bed • 4 bath • 1888 ft²
5 bedroom detached house for sale in Abbots Road, Abbots Langley, Hertfordshire, WD5 — £1,100,000 • 5 bed • 4 bath • 1888 ft²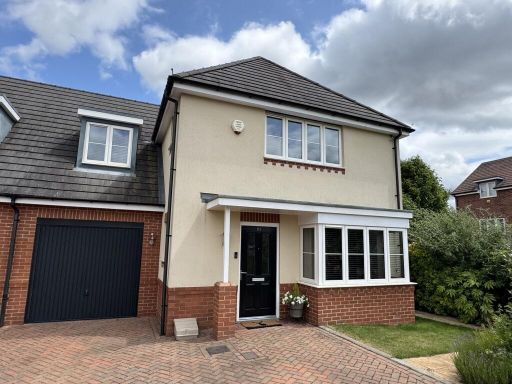 4 bedroom semi-detached house for sale in South Way, Abbots Langley, WD5 — £840,000 • 4 bed • 2 bath • 1722 ft²
4 bedroom semi-detached house for sale in South Way, Abbots Langley, WD5 — £840,000 • 4 bed • 2 bath • 1722 ft²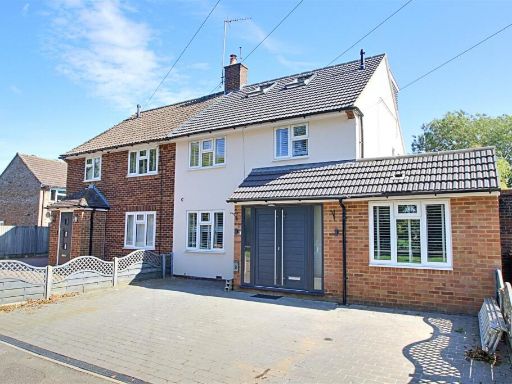 4 bedroom semi-detached house for sale in Meadow Way, Bedmond, Abbots Langley, WD5 — £700,000 • 4 bed • 3 bath • 2000 ft²
4 bedroom semi-detached house for sale in Meadow Way, Bedmond, Abbots Langley, WD5 — £700,000 • 4 bed • 3 bath • 2000 ft²