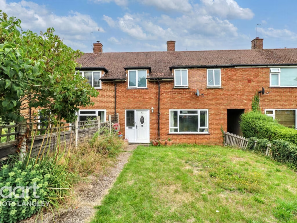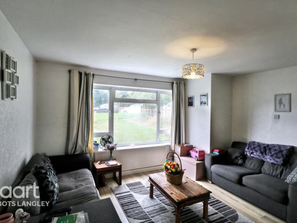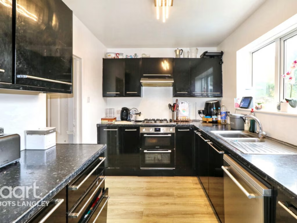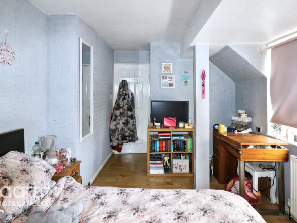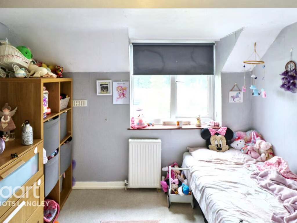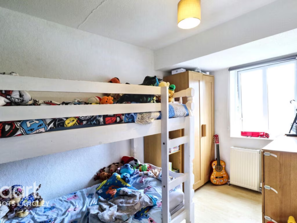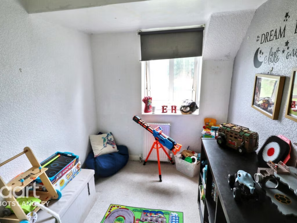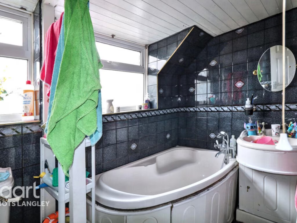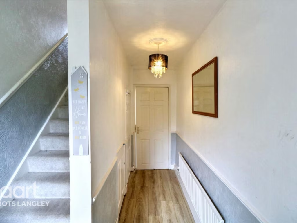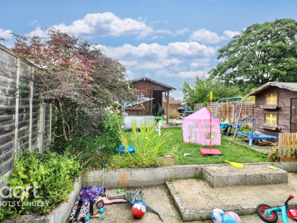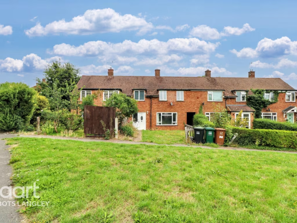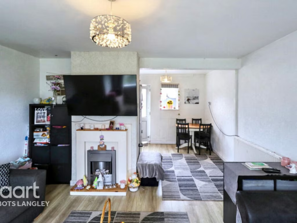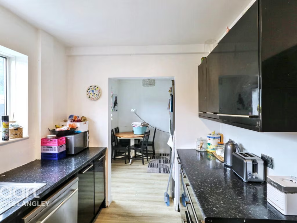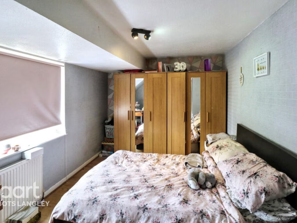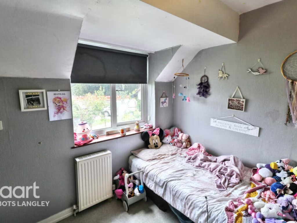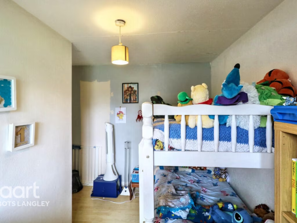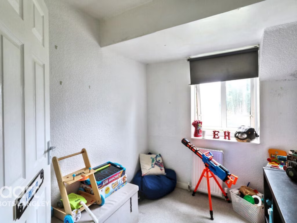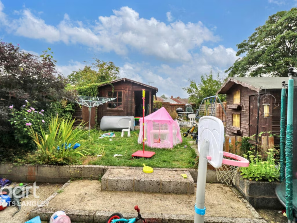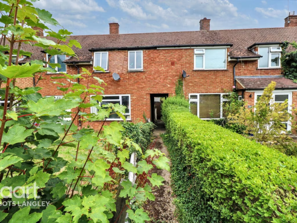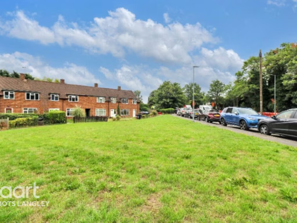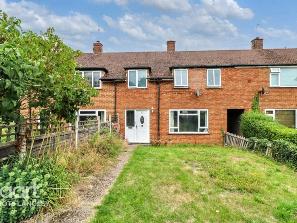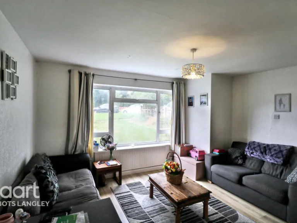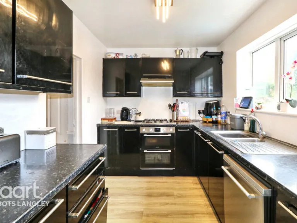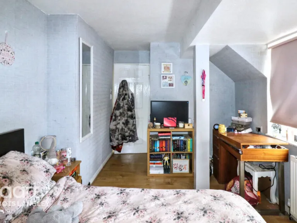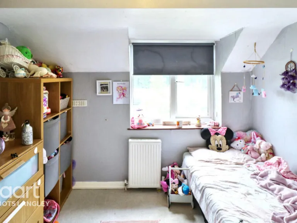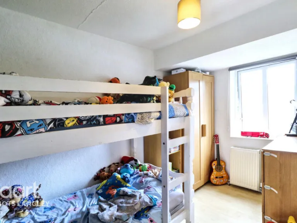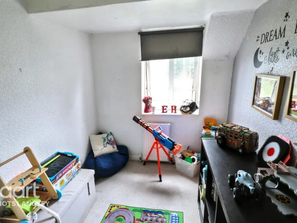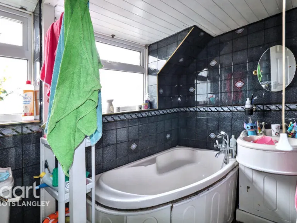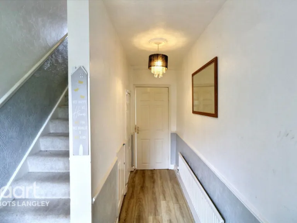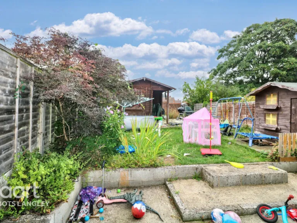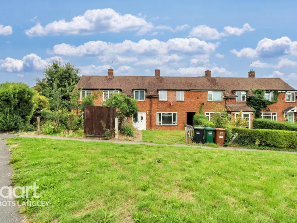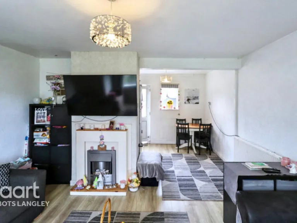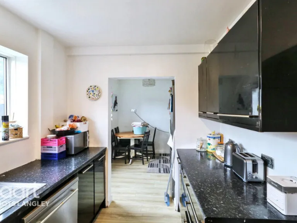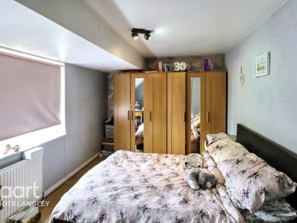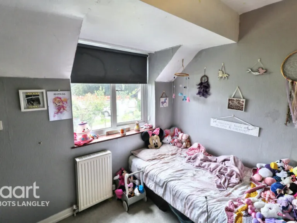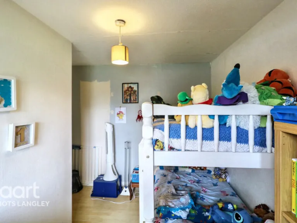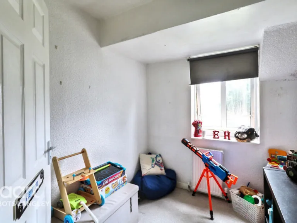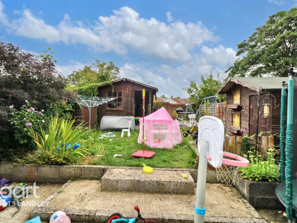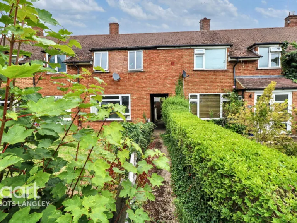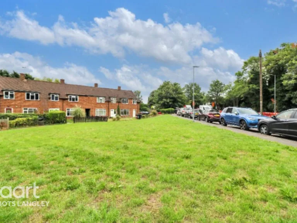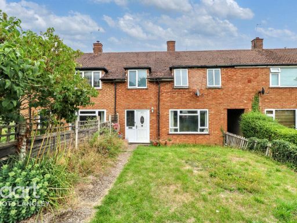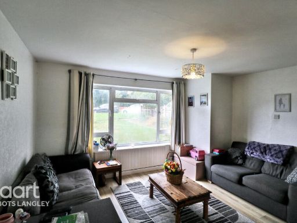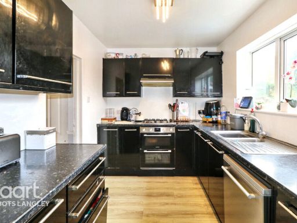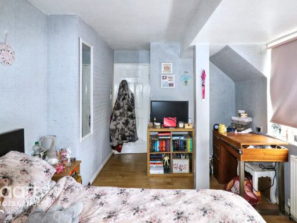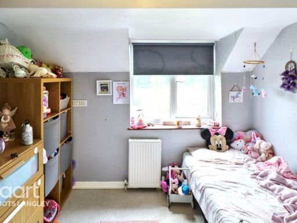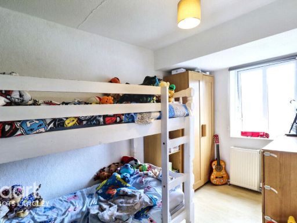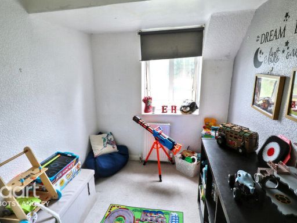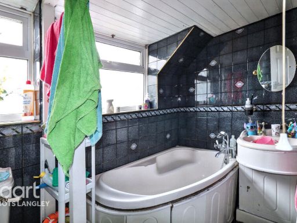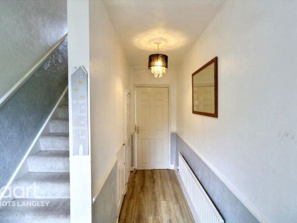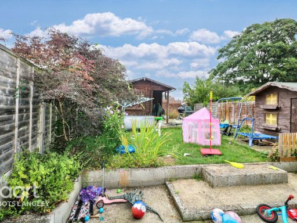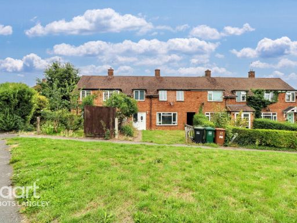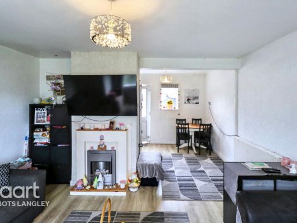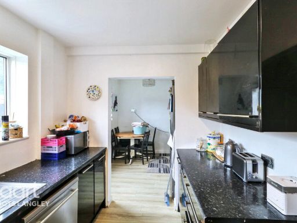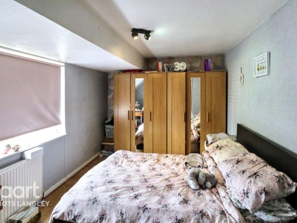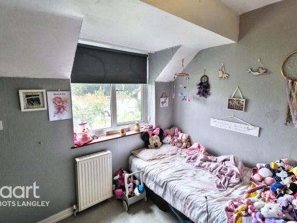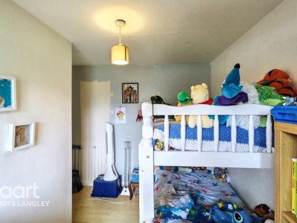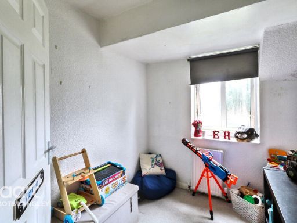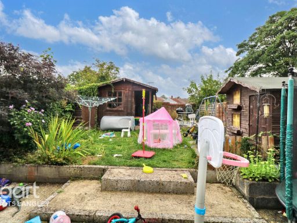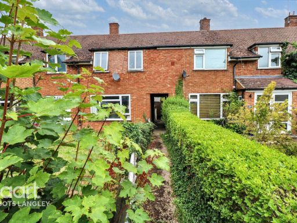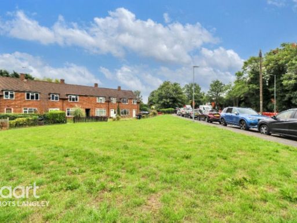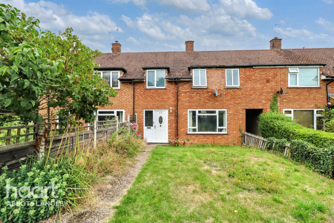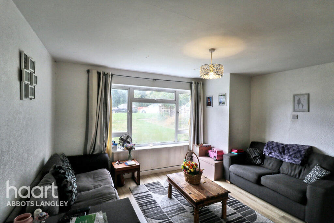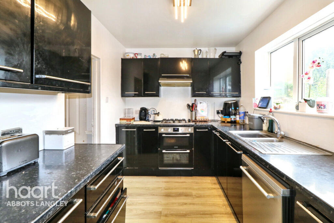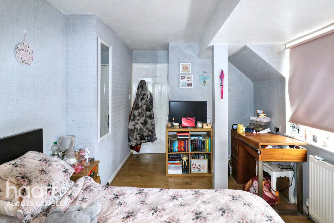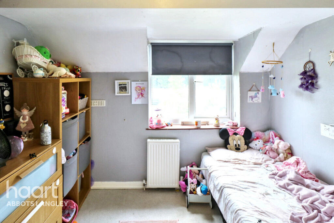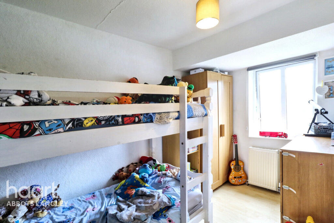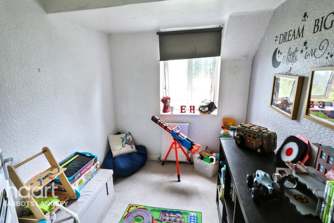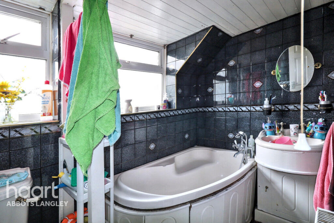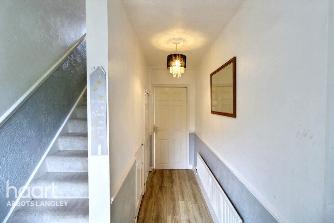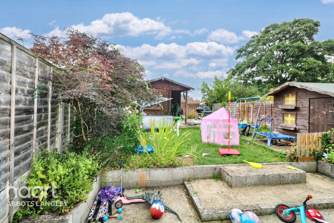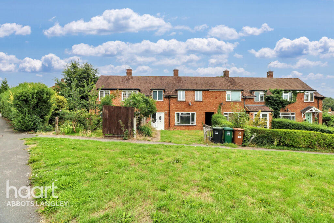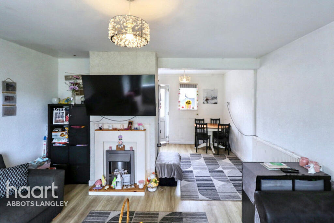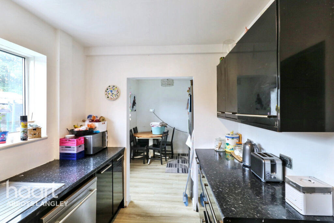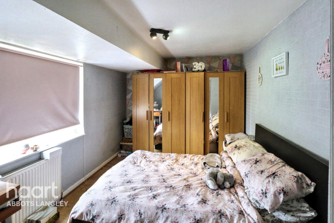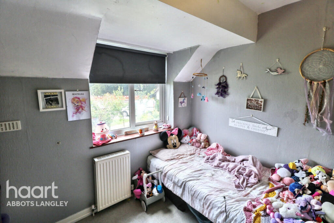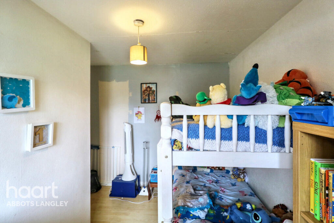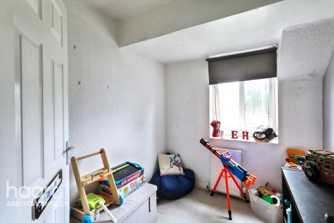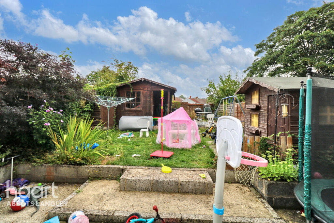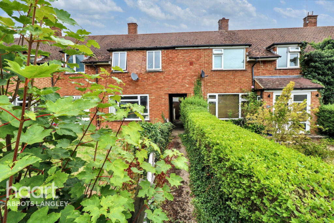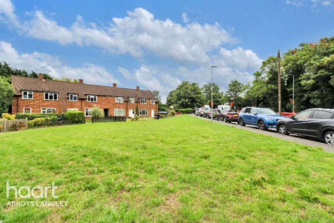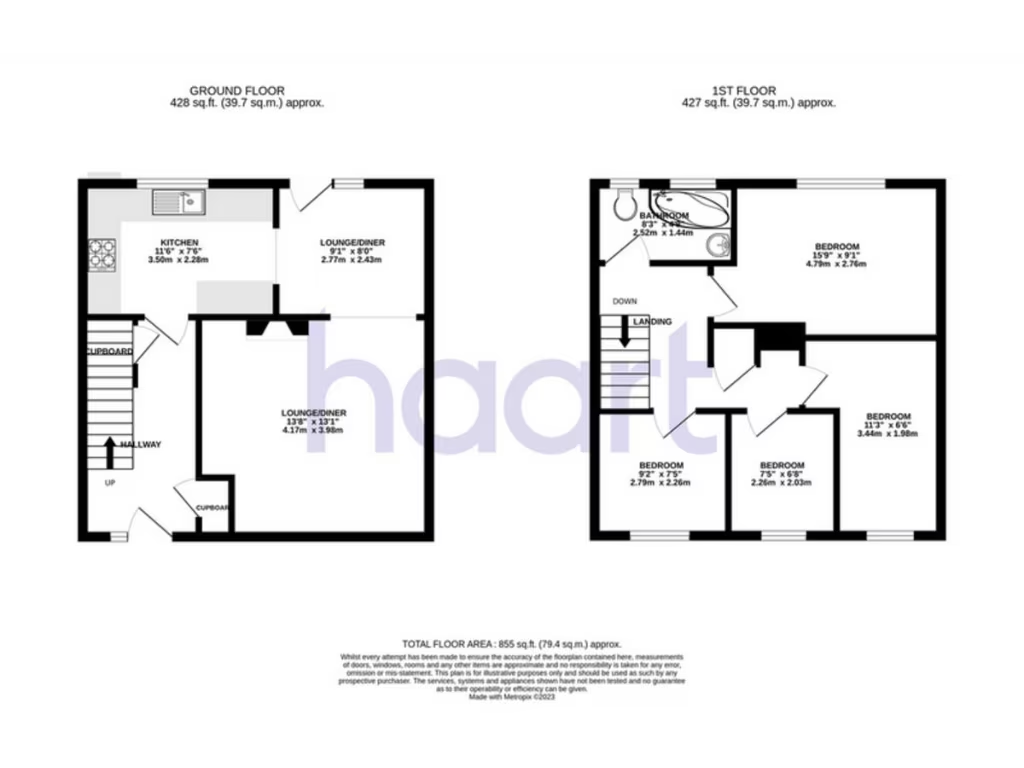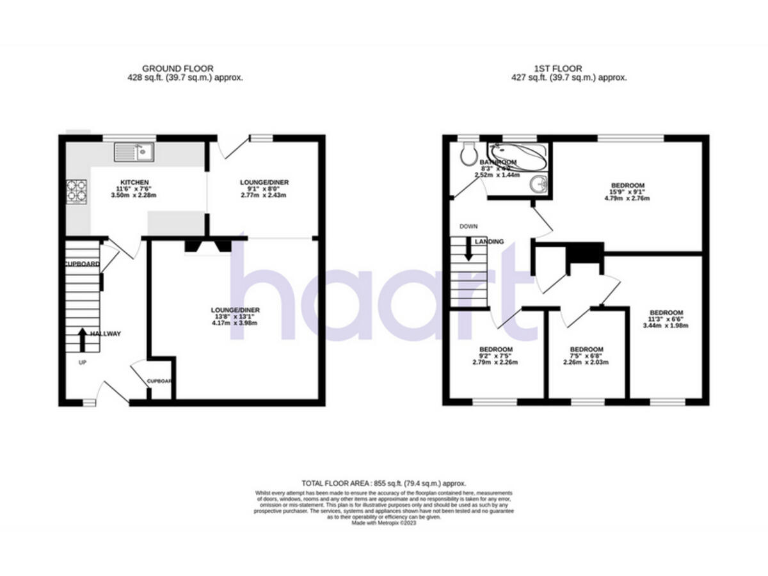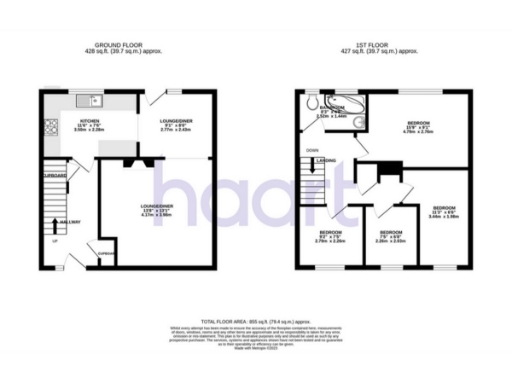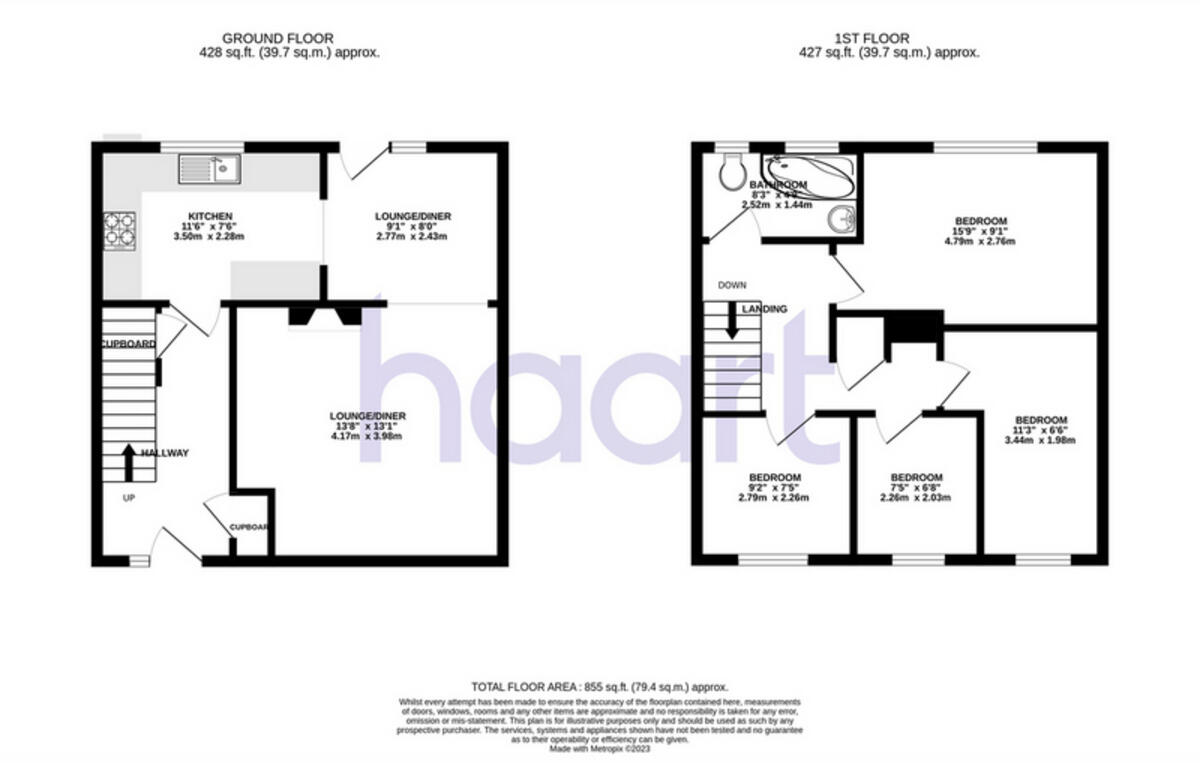Summary - 32 TIBBS HILL ROAD ABBOTS LANGLEY WD5 0EB
4 bed 1 bath Terraced
Well-placed near schools, shops and travel links with garden and extension potential.
Four bedrooms ideal for family living
A well-presented mid-20th century mid-terrace arranged over two storeys, this four-bedroom home sits just off the High Street and faces onto a pleasant green. The ground floor offers a through lounge/dining room with garden access and a separate kitchen; upstairs are four bedrooms, a family bathroom and loft access providing extra storage.
Outside there are both front and rear gardens with side access, and plentiful residents’ parking on the road. The plot is a decent size for this house type and there is scope to increase living space subject to planning permission (STPP), making the property appealing for families wanting more room or buyers seeking added value.
Practical details are straightforward: double glazing, cavity-filled walls, mains gas central heating via a boiler and radiators, freehold tenure and an affordable council tax band. The location is family-friendly with good primary and secondary schools nearby, local shops and leisure amenities within walking distance, and excellent travel links for commuting.
Important considerations: the overall internal size is compact at around 855 sq ft, so rooms are modest. There is a single family bathroom which may be limiting for a four-bedroom household, and any extension would need planning consent. The property dates from the 1950s–60s and, while presented in good order, buyers should allow for typical mid-century maintenance or updating where desired.
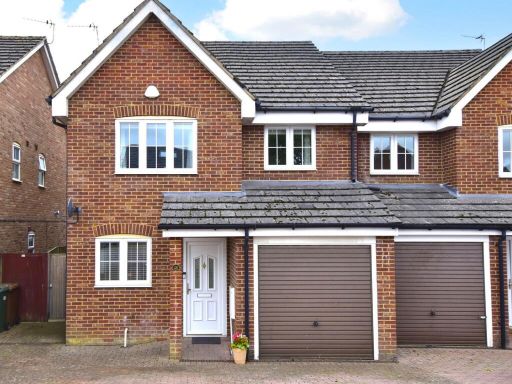 4 bedroom semi-detached house for sale in Popes Road,Abbots Langley,WD5 0EY, WD5 — £700,000 • 4 bed • 2 bath • 1404 ft²
4 bedroom semi-detached house for sale in Popes Road,Abbots Langley,WD5 0EY, WD5 — £700,000 • 4 bed • 2 bath • 1404 ft²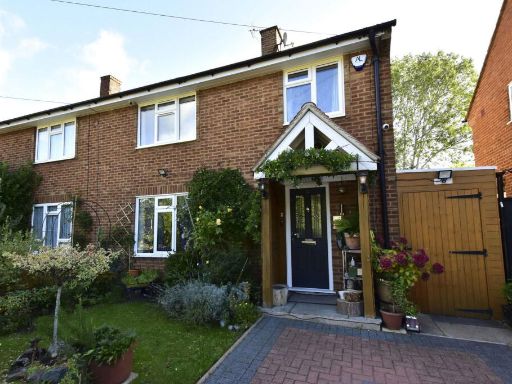 3 bedroom semi-detached house for sale in Tibbs Hill Road, Abbots Langley, WD5 0DU, WD5 — £575,000 • 3 bed • 1 bath • 1460 ft²
3 bedroom semi-detached house for sale in Tibbs Hill Road, Abbots Langley, WD5 0DU, WD5 — £575,000 • 3 bed • 1 bath • 1460 ft²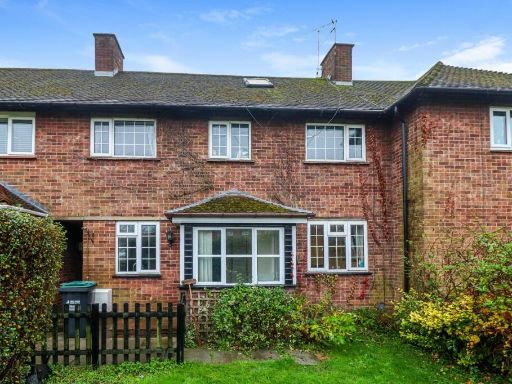 4 bedroom terraced house for sale in The Fairway, Abbots Langley, WD5 — £500,000 • 4 bed • 1 bath • 1278 ft²
4 bedroom terraced house for sale in The Fairway, Abbots Langley, WD5 — £500,000 • 4 bed • 1 bath • 1278 ft²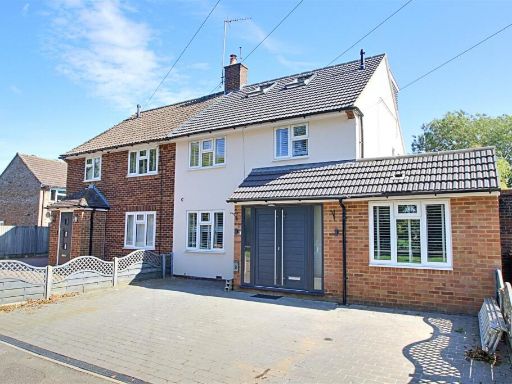 4 bedroom semi-detached house for sale in Meadow Way, Bedmond, Abbots Langley, WD5 — £700,000 • 4 bed • 3 bath • 2000 ft²
4 bedroom semi-detached house for sale in Meadow Way, Bedmond, Abbots Langley, WD5 — £700,000 • 4 bed • 3 bath • 2000 ft²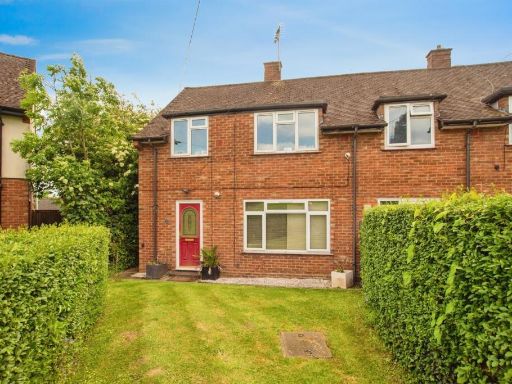 3 bedroom end of terrace house for sale in Tibbs Hill Road, Abbots Langley, WD5 — £450,000 • 3 bed • 1 bath • 958 ft²
3 bedroom end of terrace house for sale in Tibbs Hill Road, Abbots Langley, WD5 — £450,000 • 3 bed • 1 bath • 958 ft²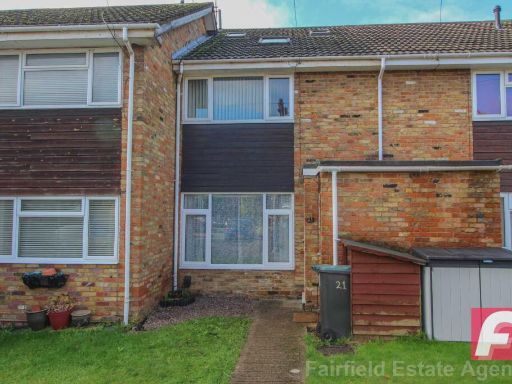 4 bedroom terraced house for sale in Beauchamp Gardens, Mill End, WD3 — £465,000 • 4 bed • 2 bath • 1173 ft²
4 bedroom terraced house for sale in Beauchamp Gardens, Mill End, WD3 — £465,000 • 4 bed • 2 bath • 1173 ft²