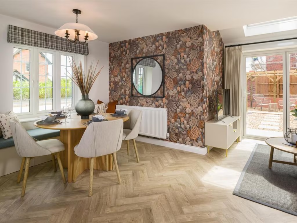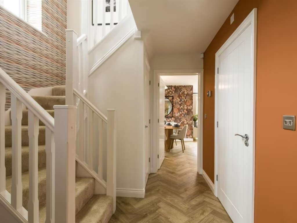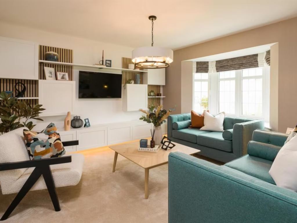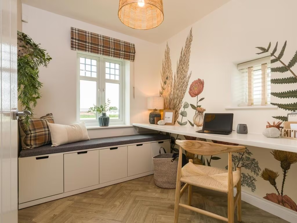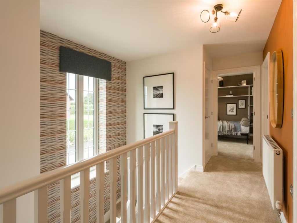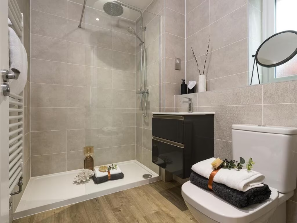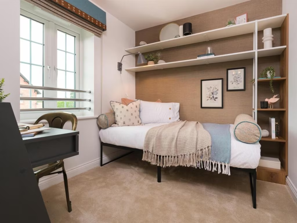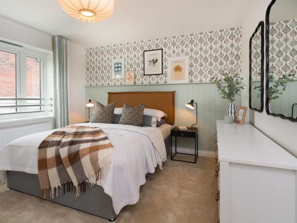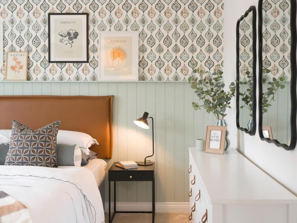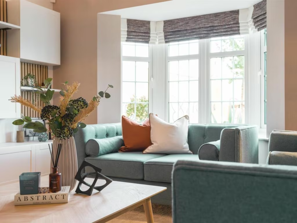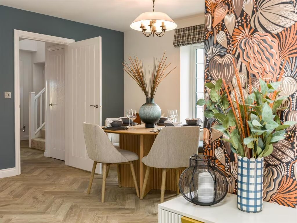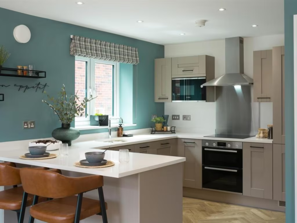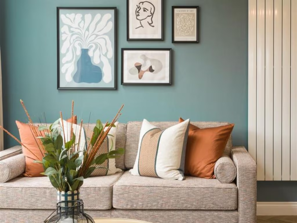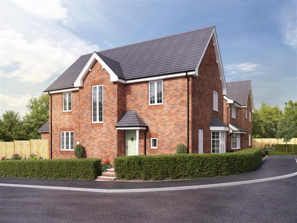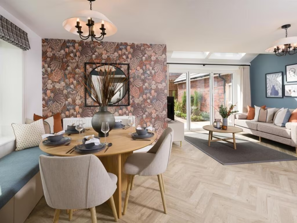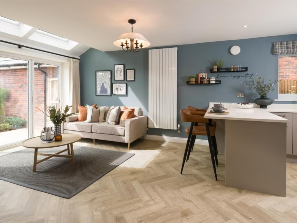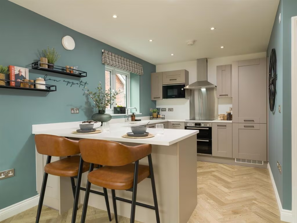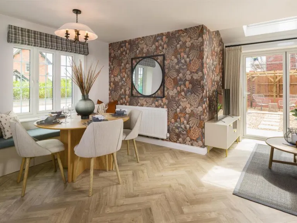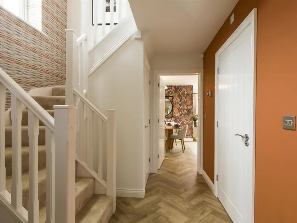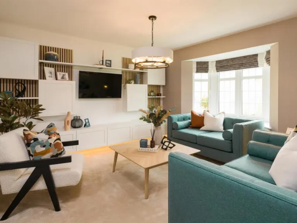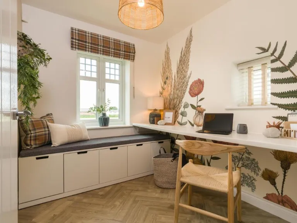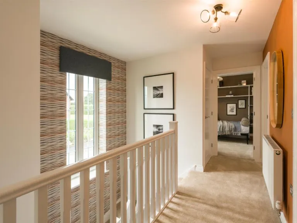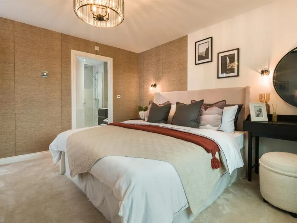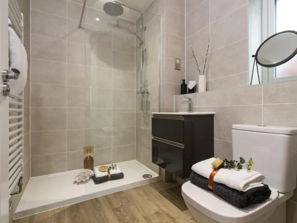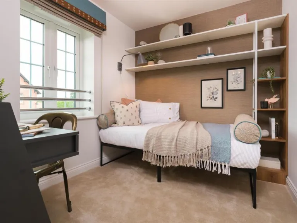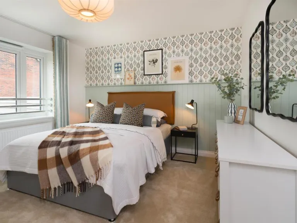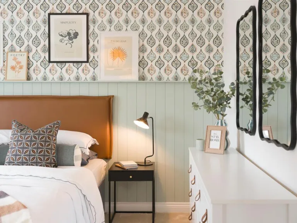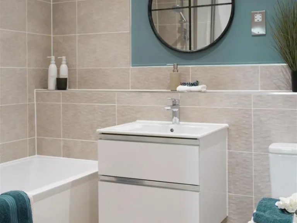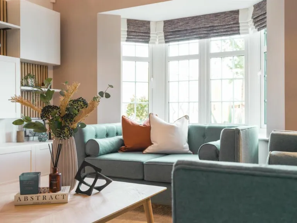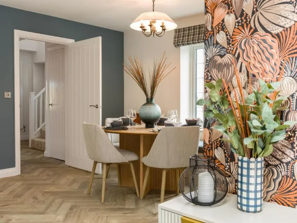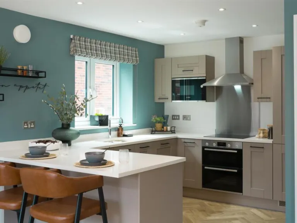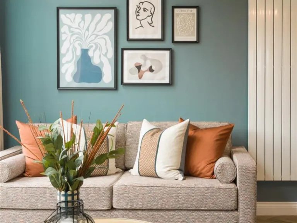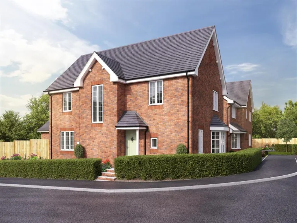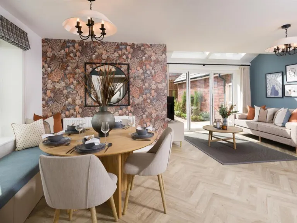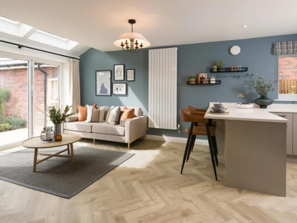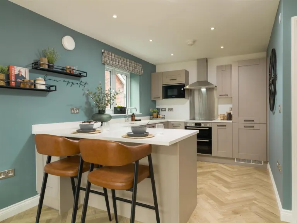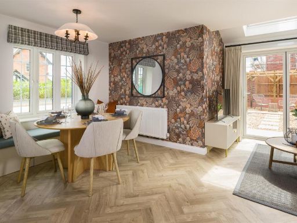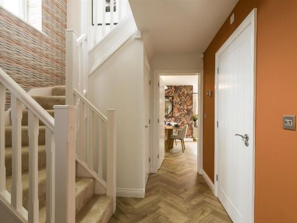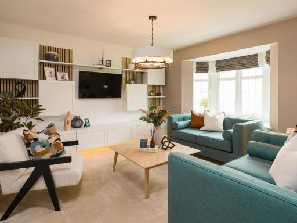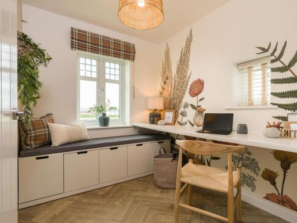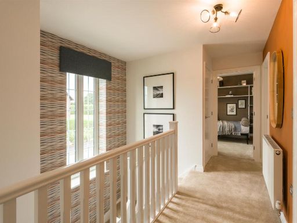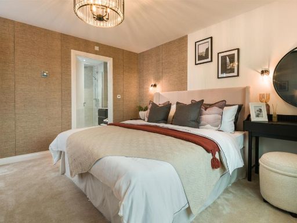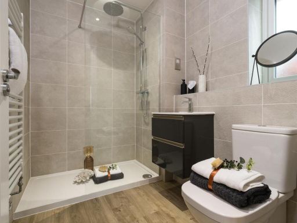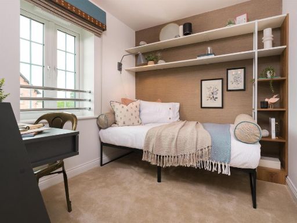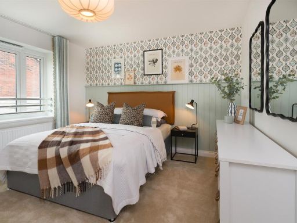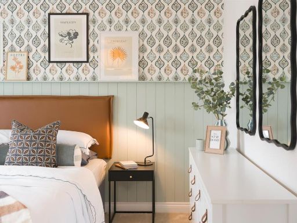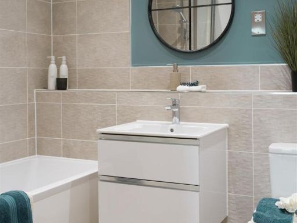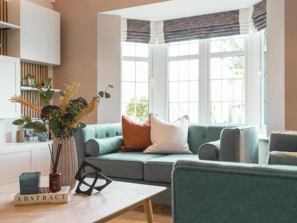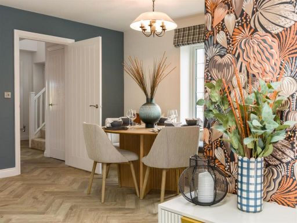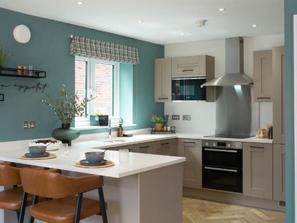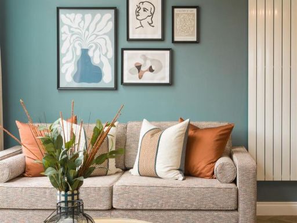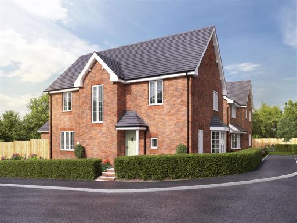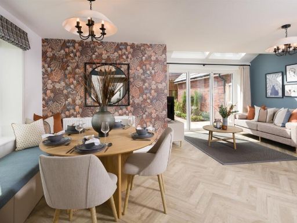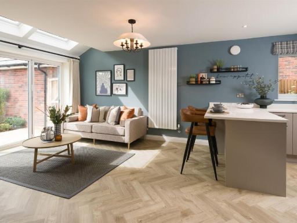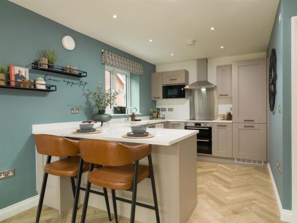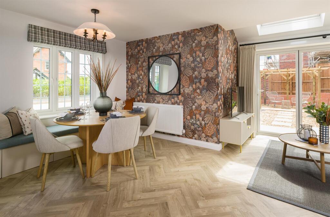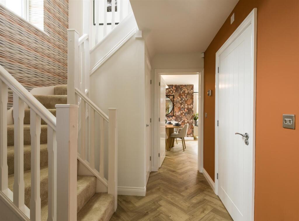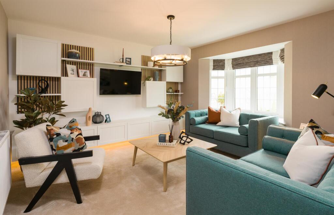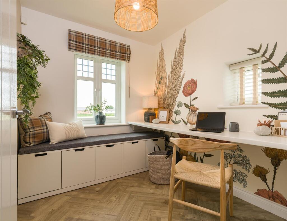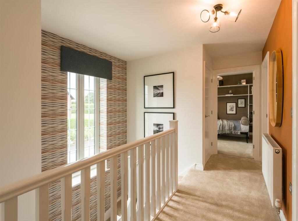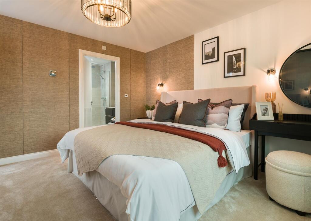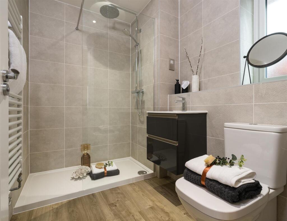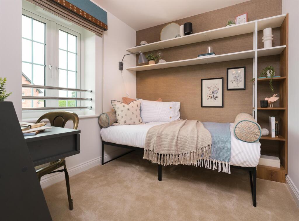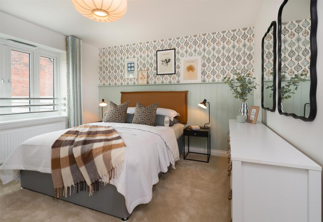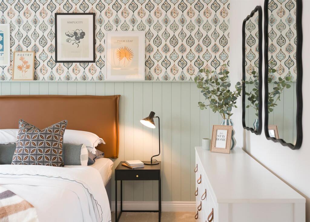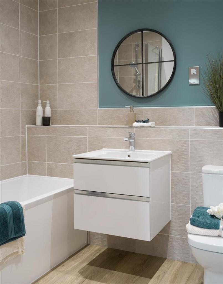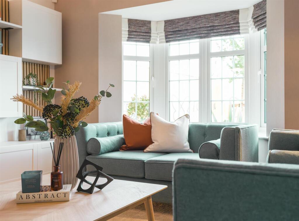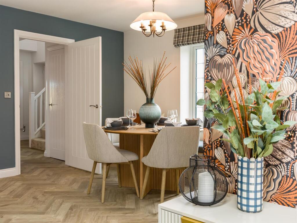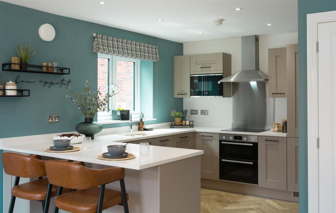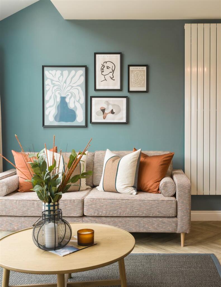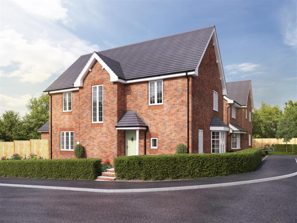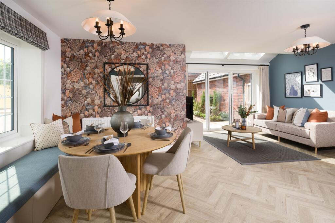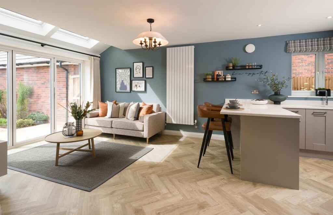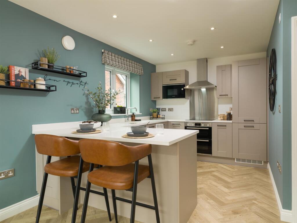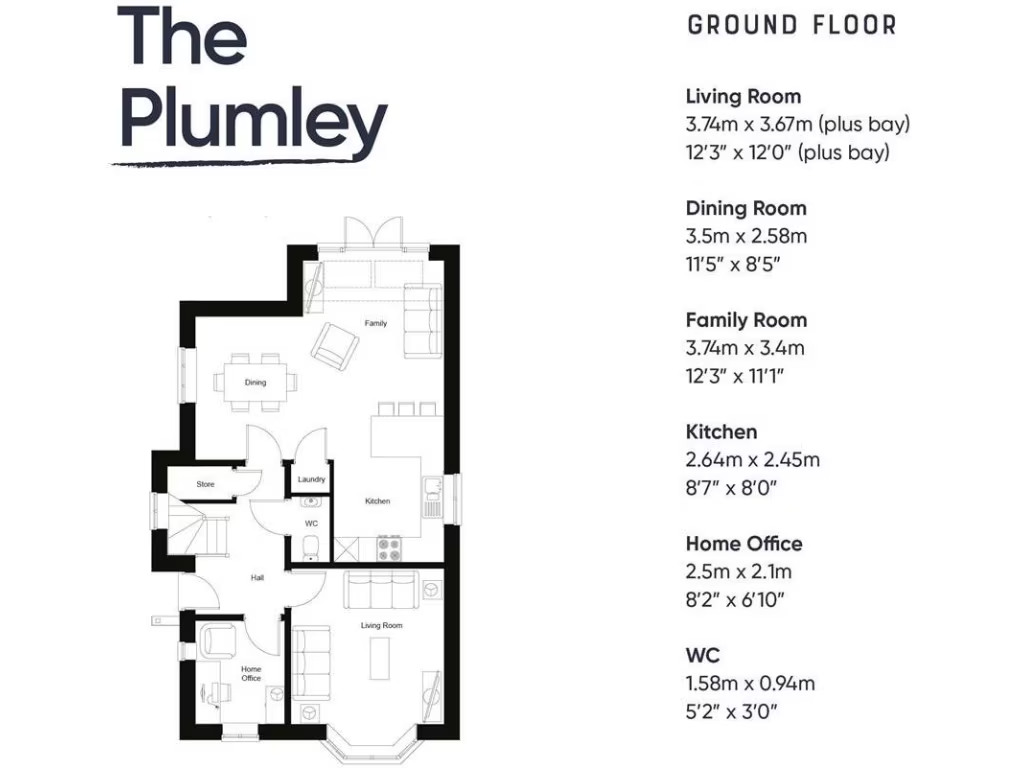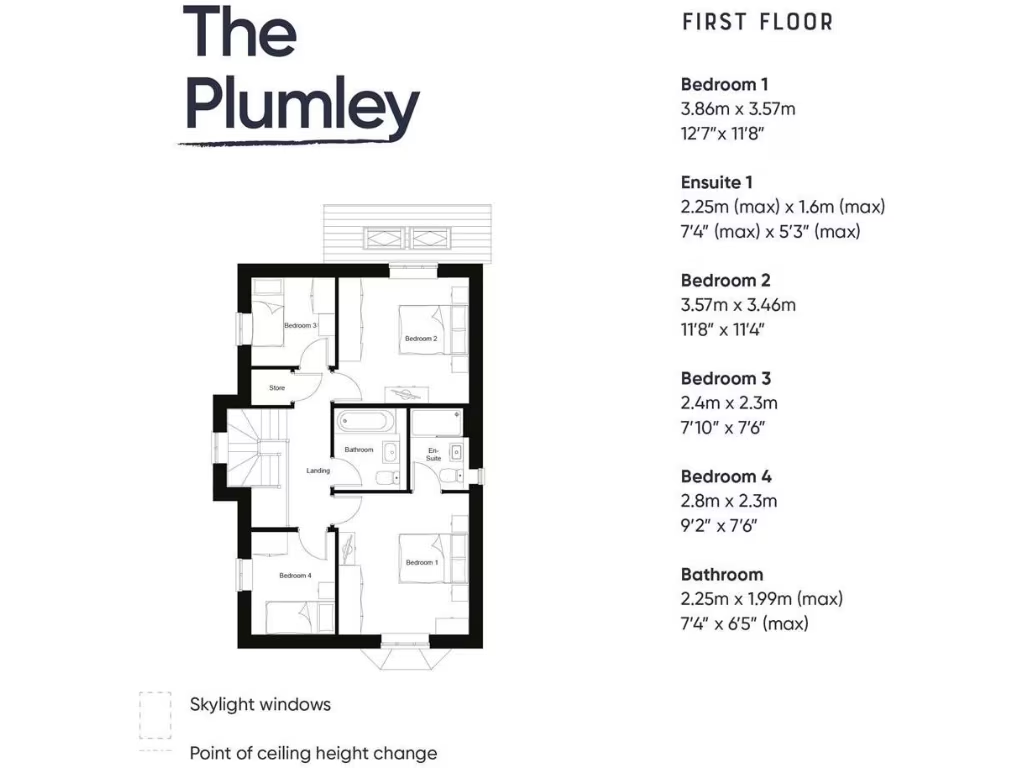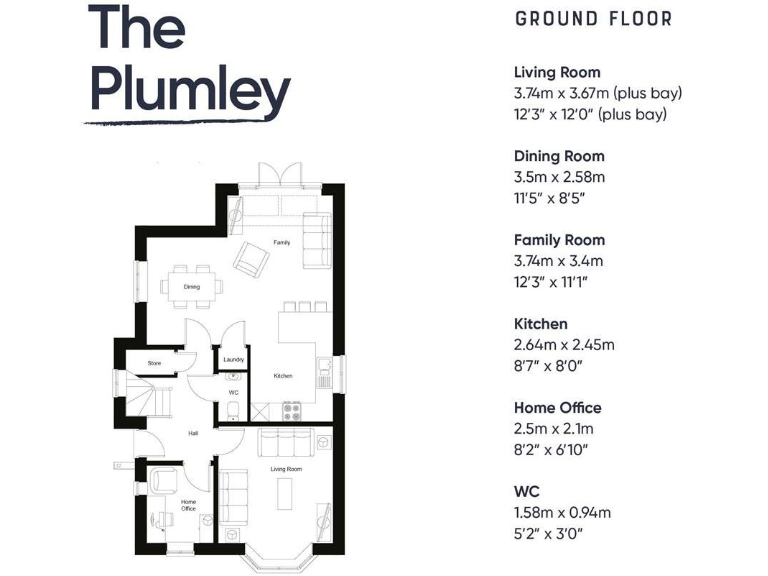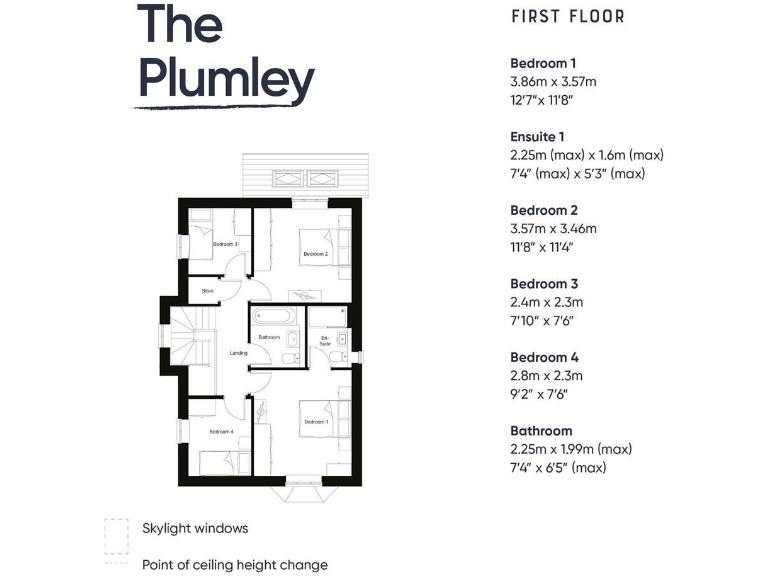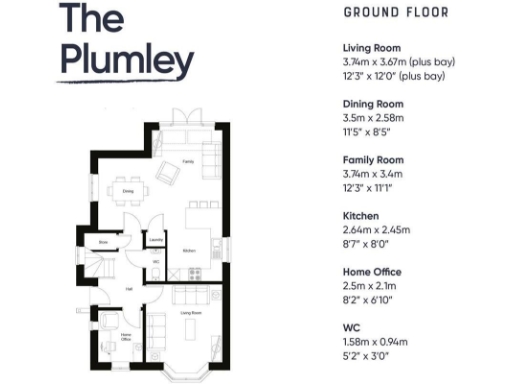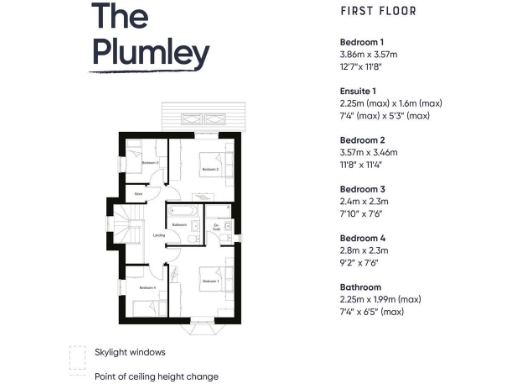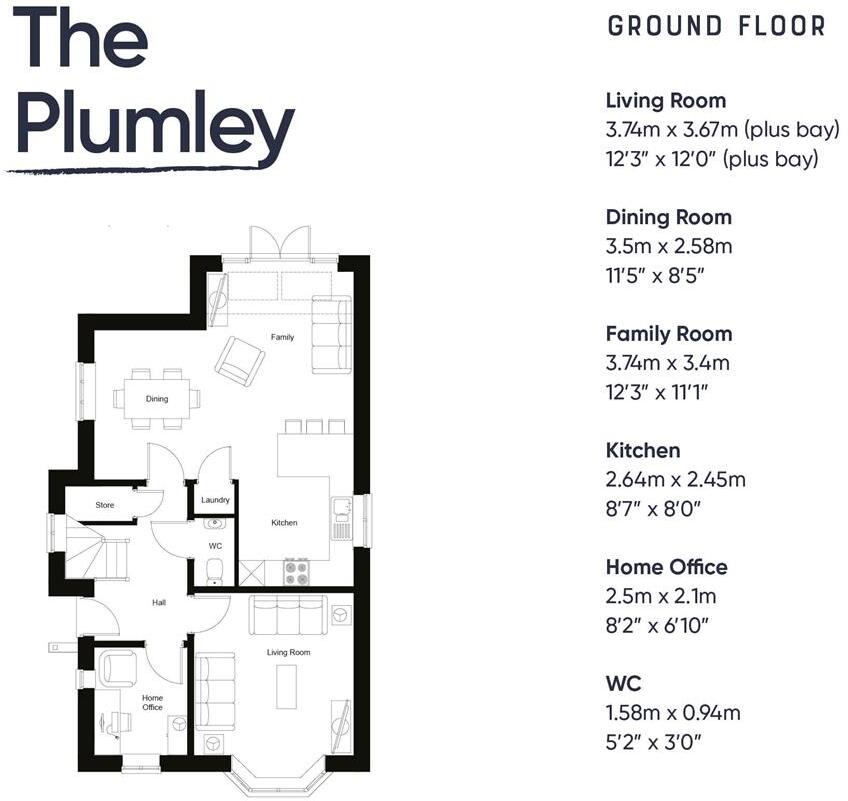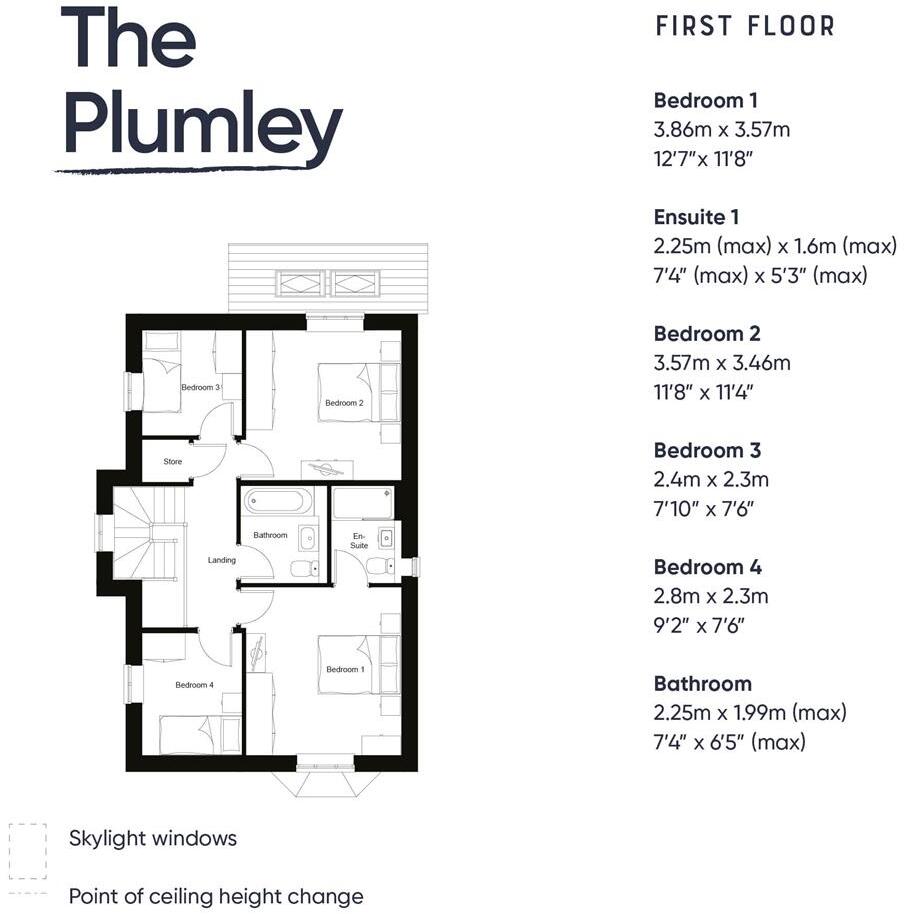Summary - Pintail Close, Hatton, Warrington WA4 4GX
4 bed 2 bath Detached
Contemporary family home with indoor-outdoor living and private parking.
4 double bedrooms with ensuite to principal bedroom
Open-plan kitchen/dining/family room with skylights and French doors
Separate bay-front living room and small home study
Detached garage and driveway parking available
Corner plot position; confirm actual garden/plot size at viewing
Total floorspace listed as compact (523 sq ft) — rooms may be tight
Very slow broadband speeds; excellent mobile signal instead
Freehold new-build style with modern finishes throughout
Built as the Plumley, this four-bedroom detached house offers contemporary family living with an open-plan kitchen, dining and family room that opens to the rear garden via skylights and French doors. A separate bay-front living room and a small home study give options for relaxed family life and working from home. The principal bedroom includes an ensuite; a large family bathroom serves the remaining bedrooms. A detached garage and driveway provide private parking and storage.
The property is presented in a modern new-build style on a corner plot with good kerb appeal, pitched slate-effect roof and a covered porch. The internal finish is clean and contemporary, with herringbone wooden flooring and neutral decor throughout the ground floor, creating a light, practical family environment. Local schools rated Good and a village setting make this suitable for families seeking a quieter residential location.
Buyers should note a few material points: total floorspace is compact (listed at 523 sq ft), so living spaces and bedrooms are tighter than typical four-bedroom houses — verify room sizes for your needs. Broadband speeds are reported as very slow, though mobile signal is excellent; this may affect home-working or streaming without alternative internet arrangements. Plot information is mixed in the listing; while the house sits on a corner plot and has a rear garden, confirm external boundaries and garden size during viewing.
Practical benefits include freehold tenure, two full bathrooms and a detached garage. The layout supports modern family life with indoor-outdoor flow from the open-plan space. If you value modern styling, good school options nearby and private parking, this property merits a viewing; bring measurements and broadband questions to the appointment to ensure it suits your space and connectivity needs.
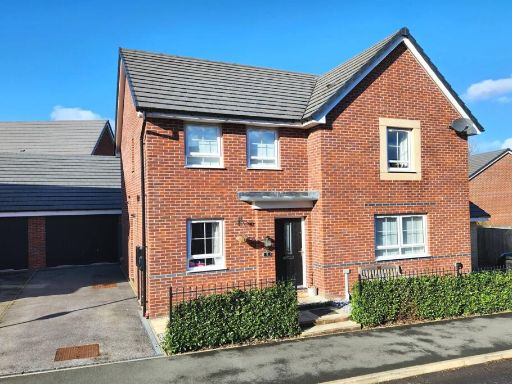 4 bedroom detached house for sale in Parkstone Drive, Appleton, Warrington, WA4 — £524,000 • 4 bed • 2 bath • 1534 ft²
4 bedroom detached house for sale in Parkstone Drive, Appleton, Warrington, WA4 — £524,000 • 4 bed • 2 bath • 1534 ft²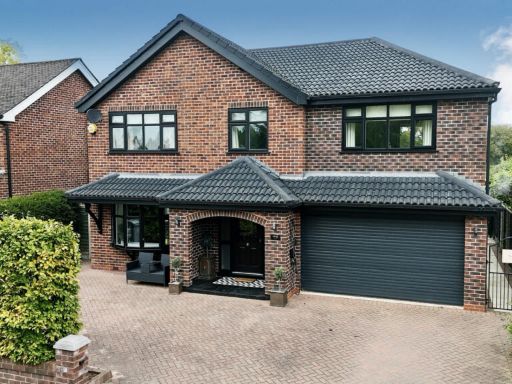 4 bedroom detached house for sale in Malt Kiln Road, Knutsford, WA16 — £950,000 • 4 bed • 2 bath • 3000 ft²
4 bedroom detached house for sale in Malt Kiln Road, Knutsford, WA16 — £950,000 • 4 bed • 2 bath • 3000 ft²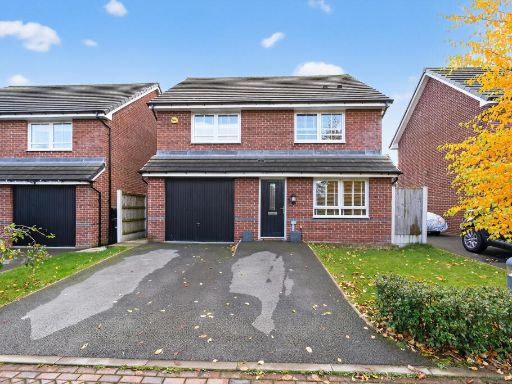 4 bedroom detached house for sale in Belfry Gardens, Warrington, WA4 — £440,000 • 4 bed • 2 bath • 1030 ft²
4 bedroom detached house for sale in Belfry Gardens, Warrington, WA4 — £440,000 • 4 bed • 2 bath • 1030 ft²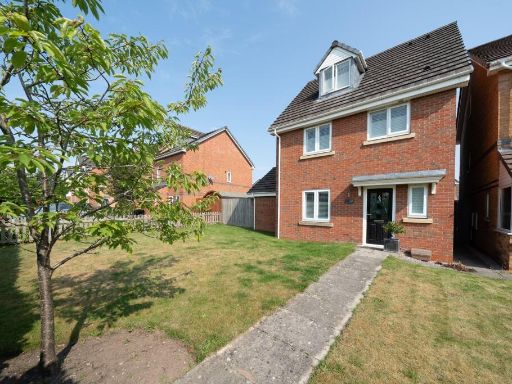 4 bedroom detached house for sale in , Ferryside, Thelwall, WA4 — £400,000 • 4 bed • 3 bath • 883 ft²
4 bedroom detached house for sale in , Ferryside, Thelwall, WA4 — £400,000 • 4 bed • 3 bath • 883 ft²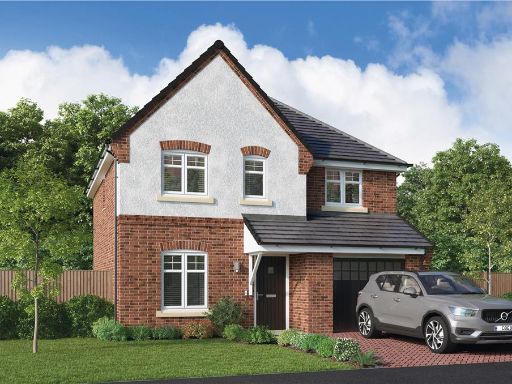 4 bedroom detached house for sale in Rookery Lane,
Rainford,
St Helens,
Merseyside,
WA11 8EQ, WA11 — £396,995 • 4 bed • 1 bath • 808 ft²
4 bedroom detached house for sale in Rookery Lane,
Rainford,
St Helens,
Merseyside,
WA11 8EQ, WA11 — £396,995 • 4 bed • 1 bath • 808 ft²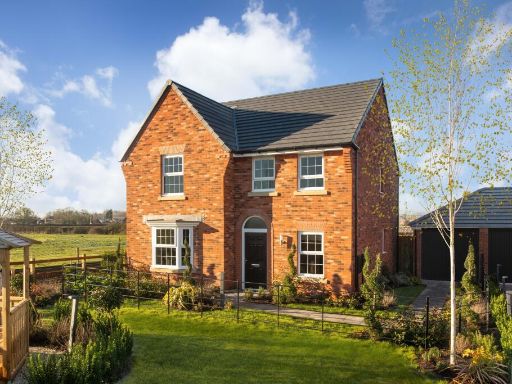 4 bedroom detached house for sale in Peter De Stapleigh Way,
Stapeley,
Nantwich,
Cheshire,
CW5 7TU, CW5 — £524,000 • 4 bed • 1 bath • 1238 ft²
4 bedroom detached house for sale in Peter De Stapleigh Way,
Stapeley,
Nantwich,
Cheshire,
CW5 7TU, CW5 — £524,000 • 4 bed • 1 bath • 1238 ft²