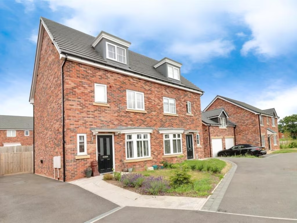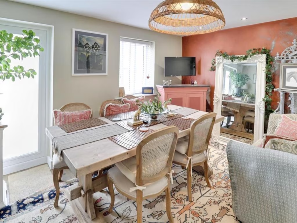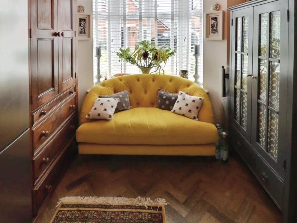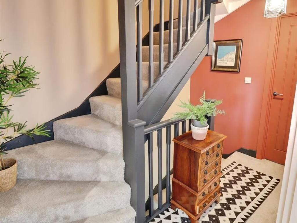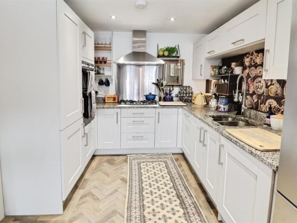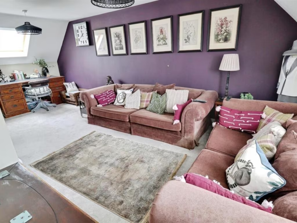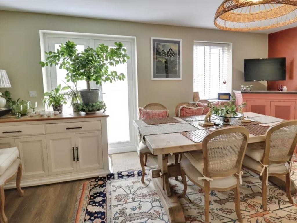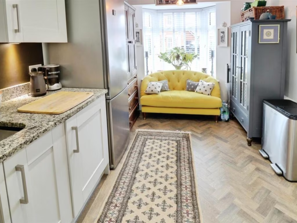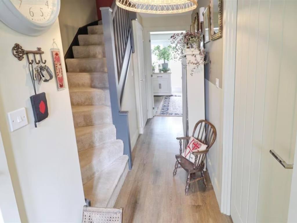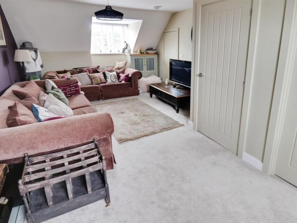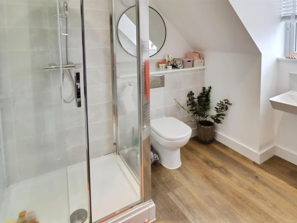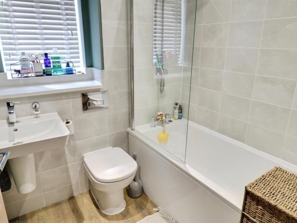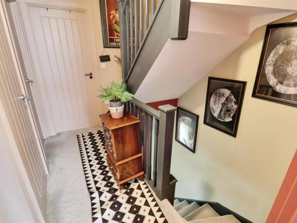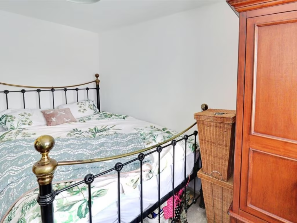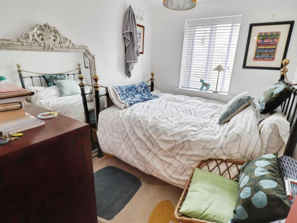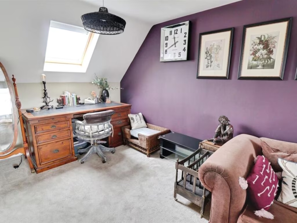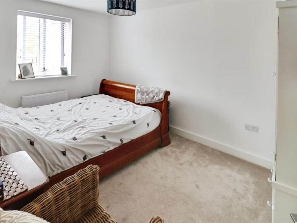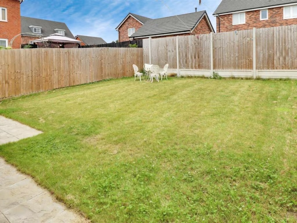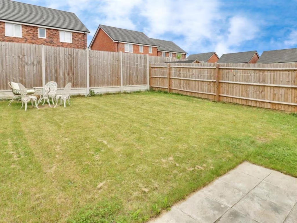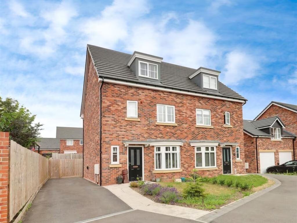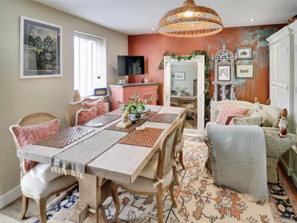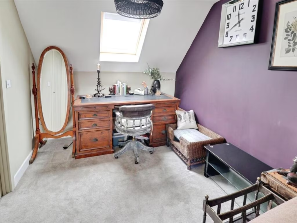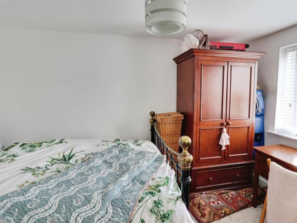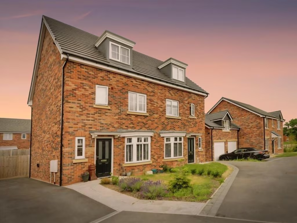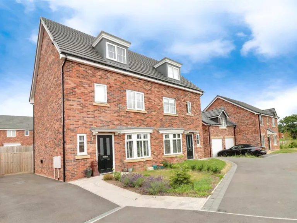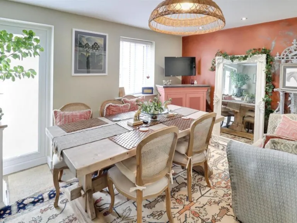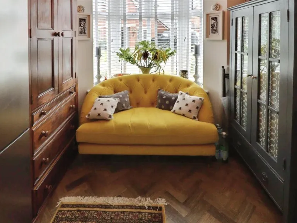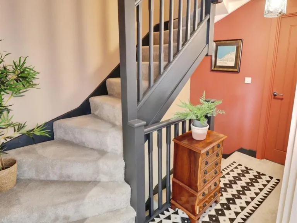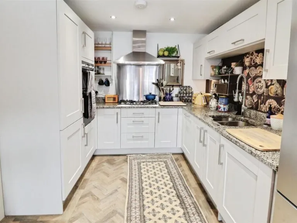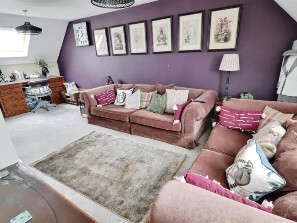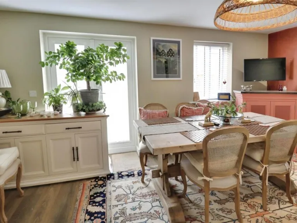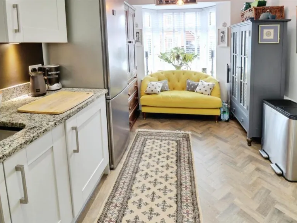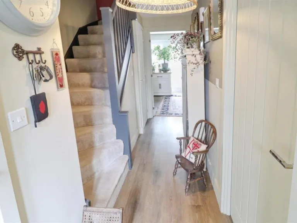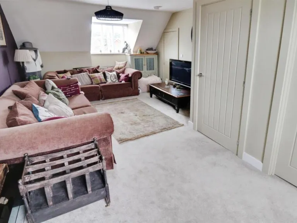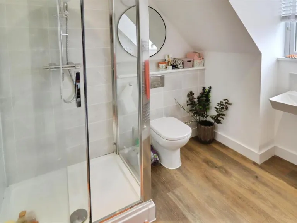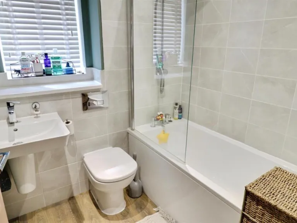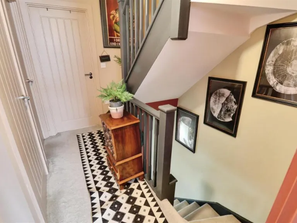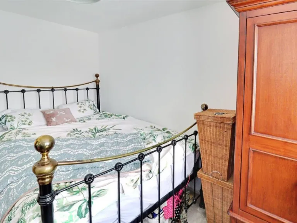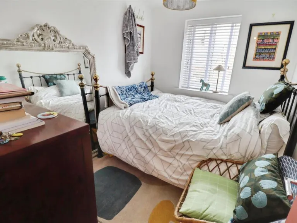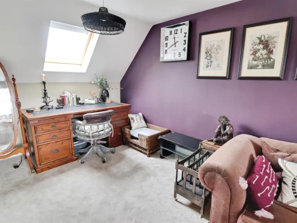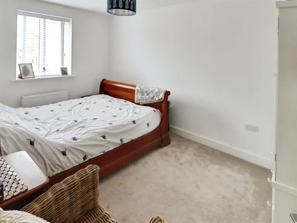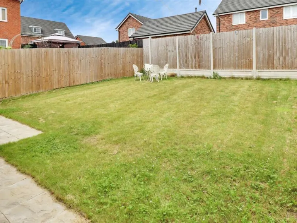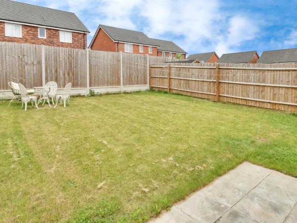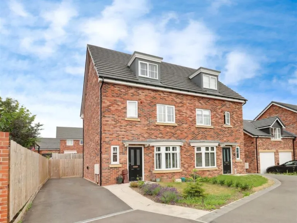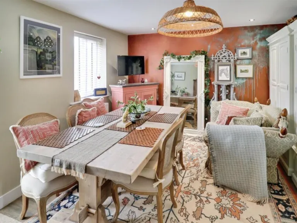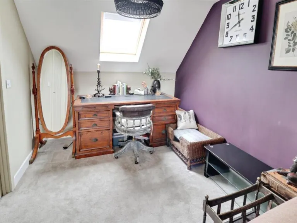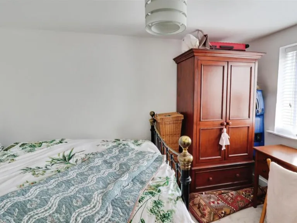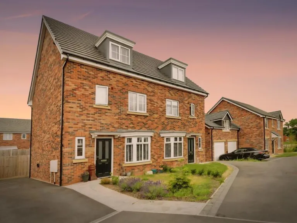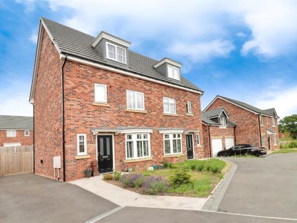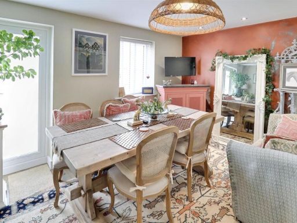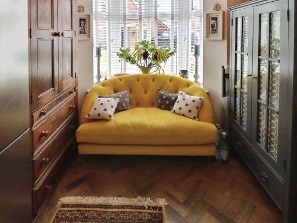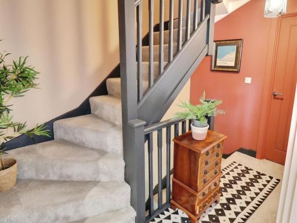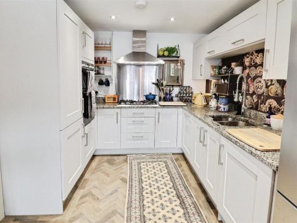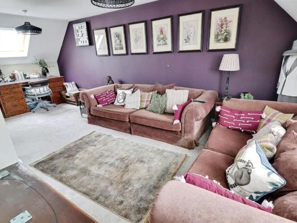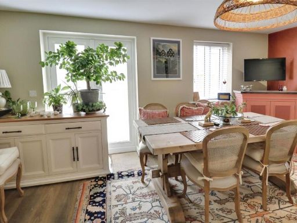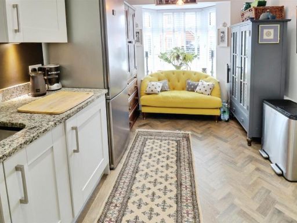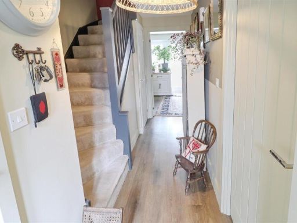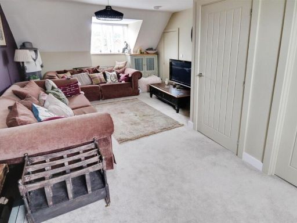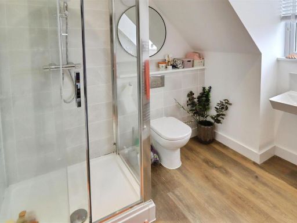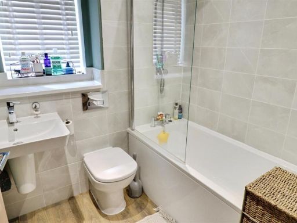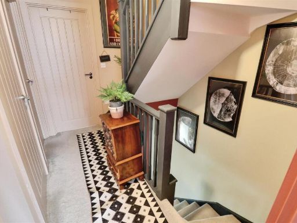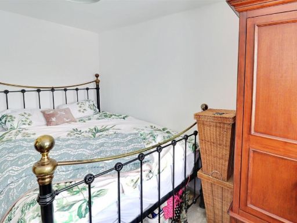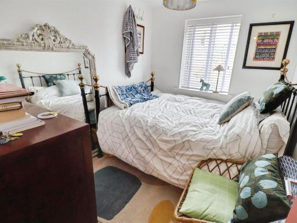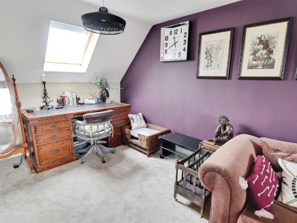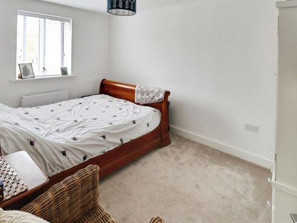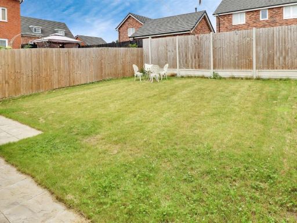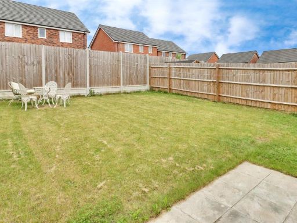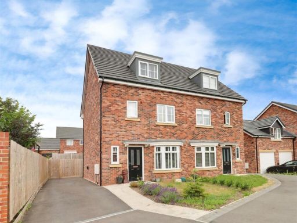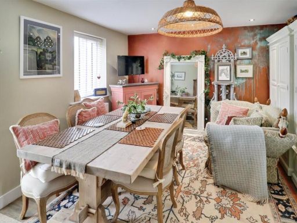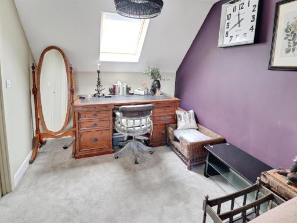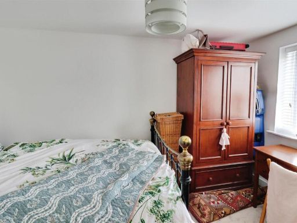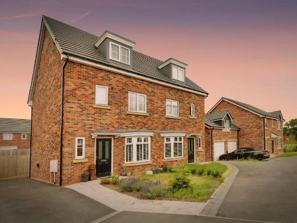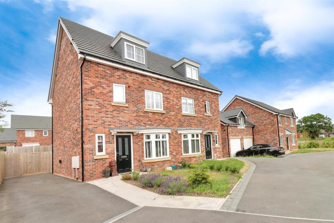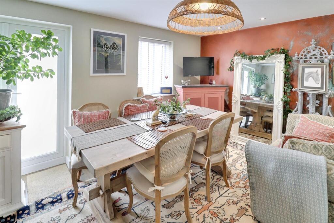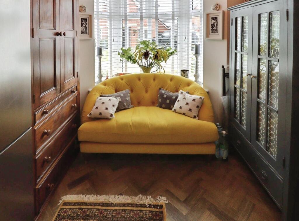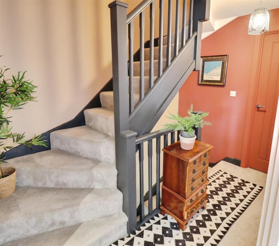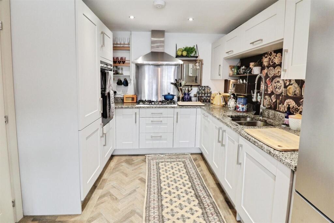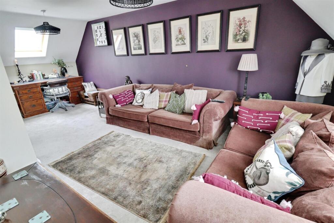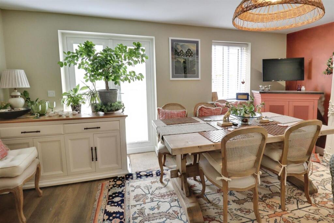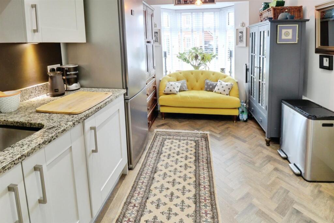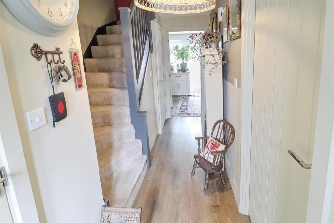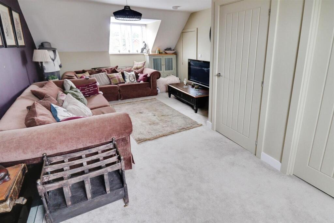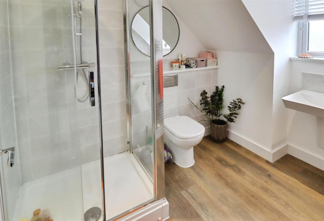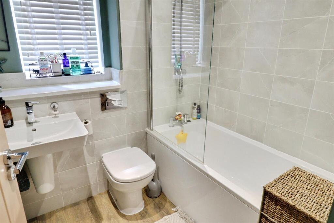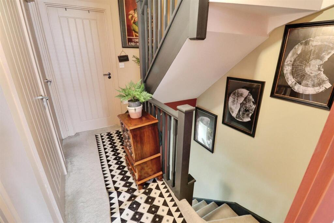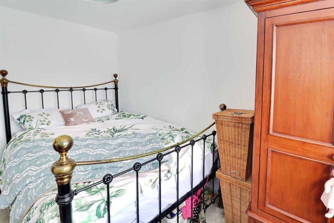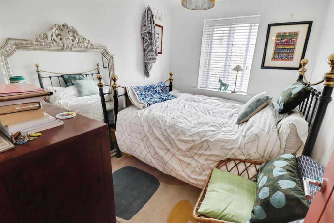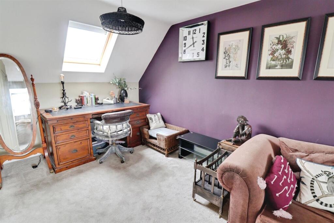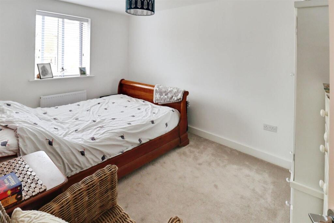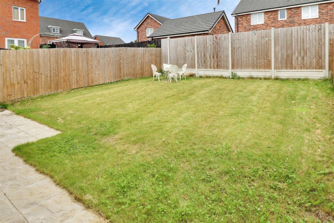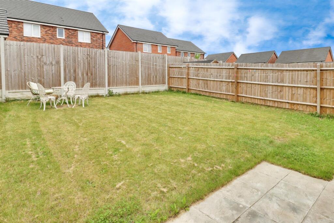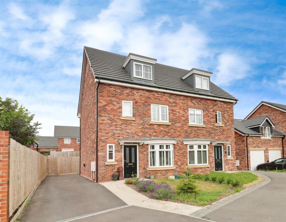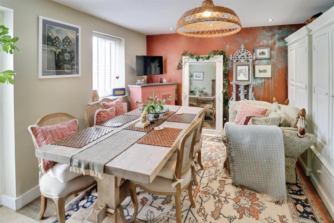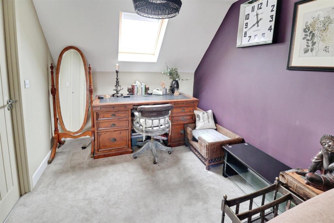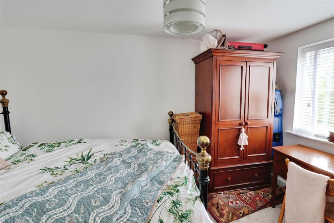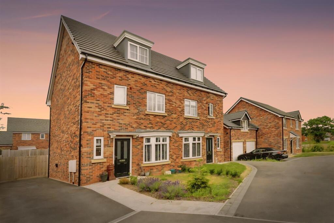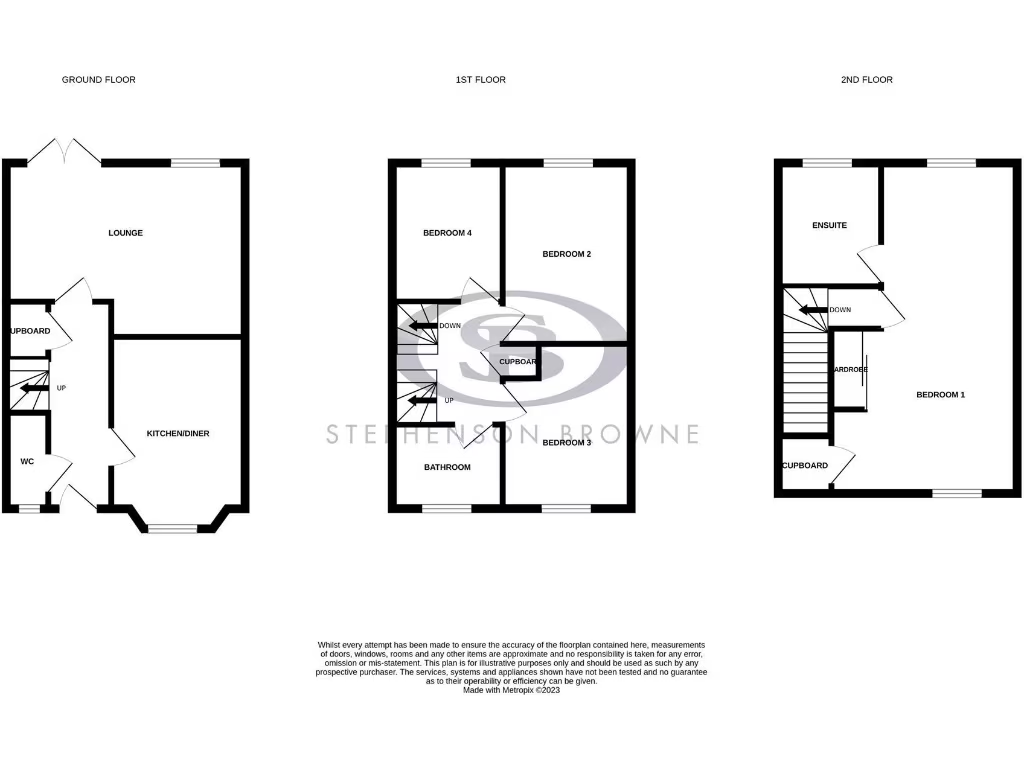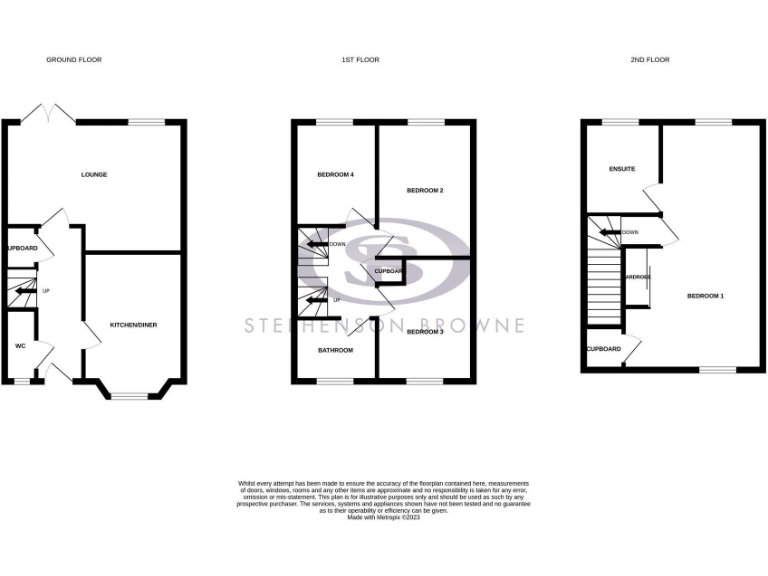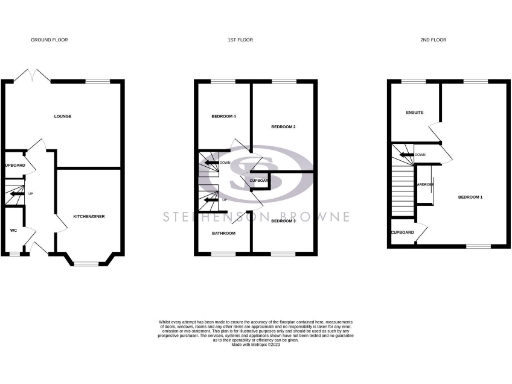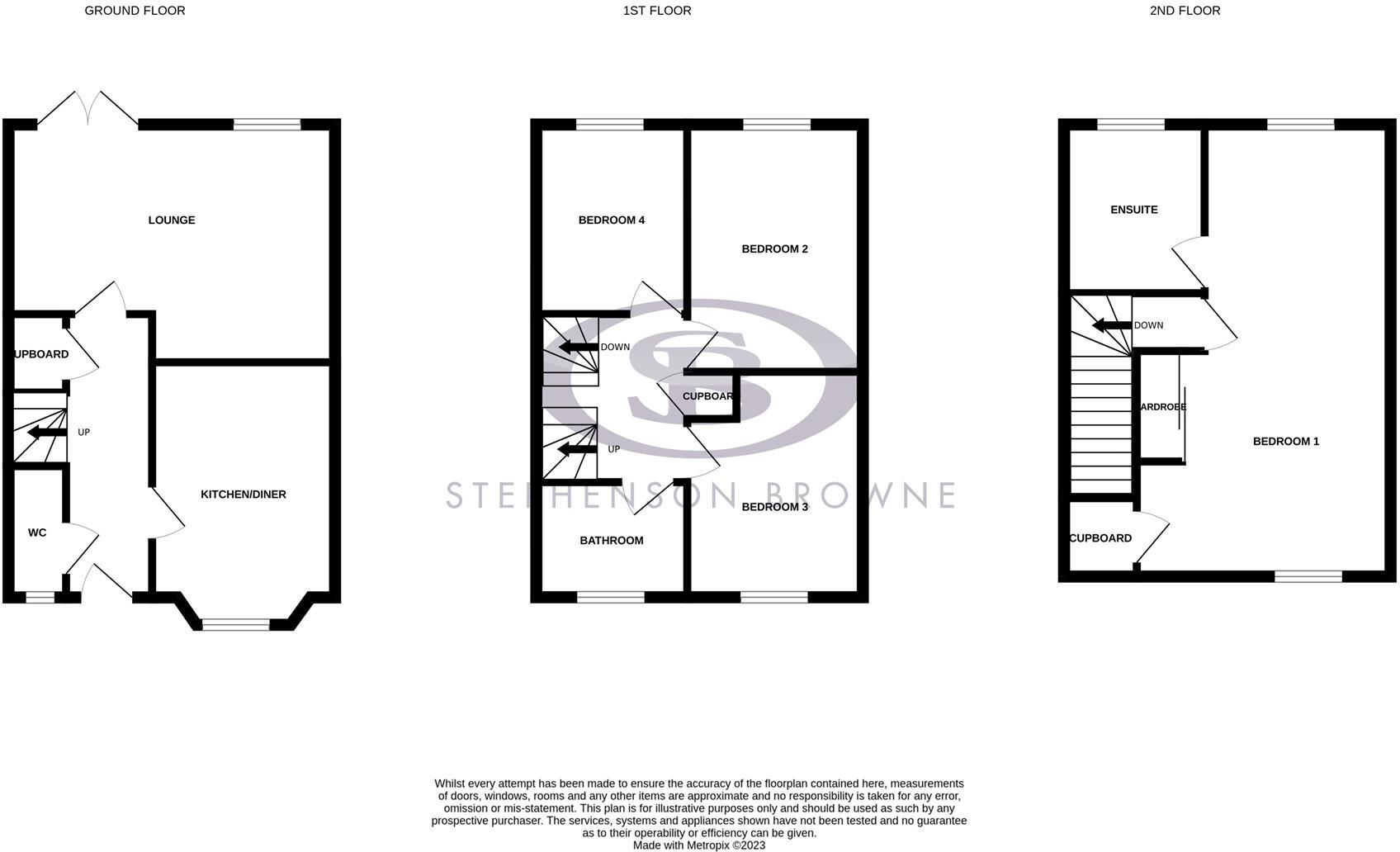Summary - 1, JOSEPH MAJOR CLOSE CW2 5XR
4 bed 2 bath Semi-Detached
Family-ready home with large garden, charging point and excellent school links.
Built 2019 — modern construction with good insulation and gas central heating
Tucked at the head of a quiet cul-de-sac in Weston Woods, this modern three‑storey semi delivers versatile family accommodation across about 1,217 sq ft. Built in 2019, the house feels contemporary and well insulated, with gas central heating, fast broadband and an electric car charging point on the driveway — practical features for everyday life.
The ground floor offers a light living/dining room with patio doors to a generous enclosed rear garden, plus a shaker-style kitchen with quartz worktops and integrated appliances. There is also a convenient cloakroom and storage. Upstairs are three bedrooms and a fully tiled family bathroom, while the top floor is given over to a large principal suite with built-in storage and a sizable en‑suite shower room — a layout that works well for growing families or home-working arrangements.
Outside, the flagged patio and lawn provide private outdoor space for children and pets, and off‑street parking for two vehicles adds real convenience. The location is a major strength: a small, sought-after village setting with countryside views, excellent primary schools within walking distance and easy access to the M6 and nearby towns such as Crewe and Nantwich.
A few practical points to note: the home is arranged over three floors, so it may not suit those with limited mobility. Mobile signal is average and council tax is moderate. Overall this freehold property represents a modern, low-maintenance family home in an affluent, quiet village setting with good transport and schooling links.
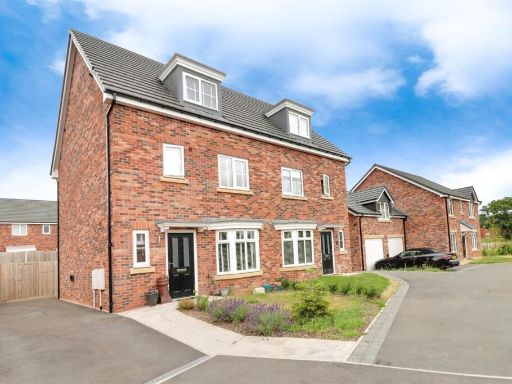 4 bedroom semi-detached house for sale in Joseph Major Close, Weston Woods, Crewe, CW2 — £187,500 • 4 bed • 2 bath • 975 ft²
4 bedroom semi-detached house for sale in Joseph Major Close, Weston Woods, Crewe, CW2 — £187,500 • 4 bed • 2 bath • 975 ft²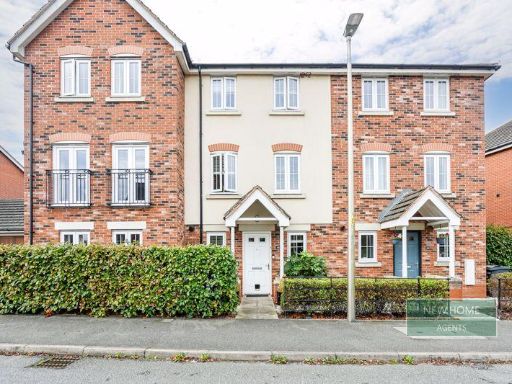 3 bedroom terraced house for sale in Parklands Drive Weston, Crewe, CW2 5FH, CW2 — £230,000 • 3 bed • 2 bath • 1173 ft²
3 bedroom terraced house for sale in Parklands Drive Weston, Crewe, CW2 5FH, CW2 — £230,000 • 3 bed • 2 bath • 1173 ft²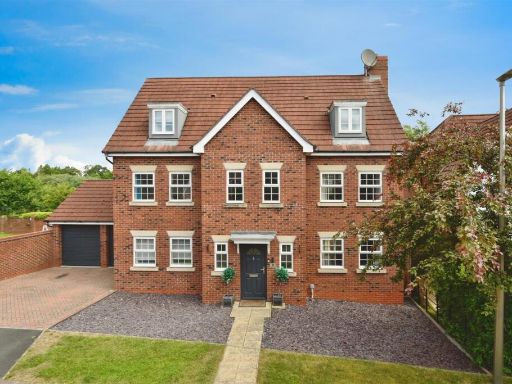 6 bedroom house for sale in St. Augustines Drive, Weston, Crewe, CW2 — £530,000 • 6 bed • 5 bath • 1975 ft²
6 bedroom house for sale in St. Augustines Drive, Weston, Crewe, CW2 — £530,000 • 6 bed • 5 bath • 1975 ft²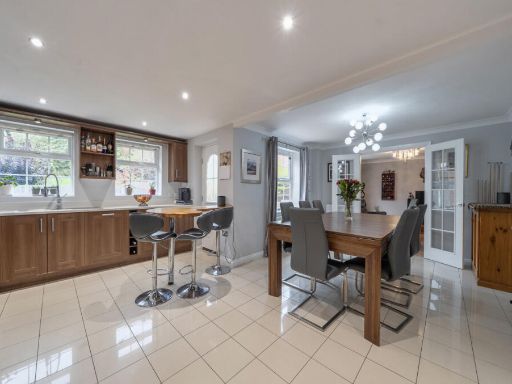 5 bedroom semi-detached house for sale in St. Augustines Drive, Weston, Crewe, CW2 — £525,000 • 5 bed • 4 bath • 1640 ft²
5 bedroom semi-detached house for sale in St. Augustines Drive, Weston, Crewe, CW2 — £525,000 • 5 bed • 4 bath • 1640 ft²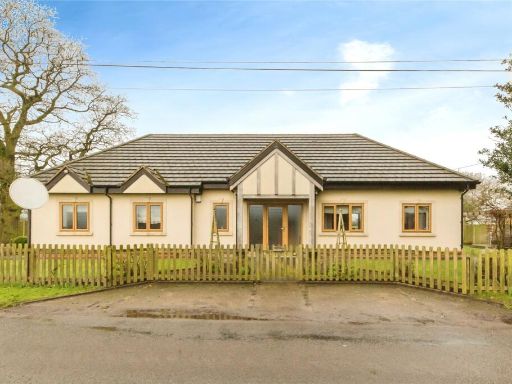 4 bedroom detached house for sale in Englesea Brook Lane, Englesea Brook, Crewe, Cheshire, CW2 — £599,995 • 4 bed • 3 bath • 2400 ft²
4 bedroom detached house for sale in Englesea Brook Lane, Englesea Brook, Crewe, Cheshire, CW2 — £599,995 • 4 bed • 3 bath • 2400 ft²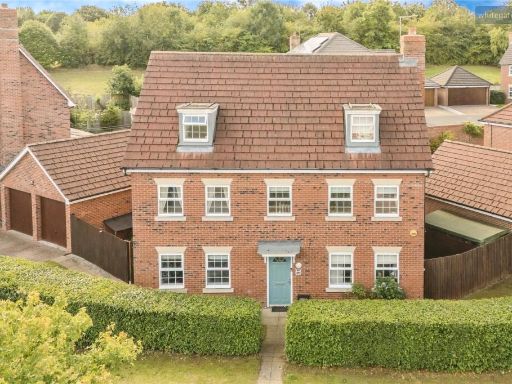 5 bedroom detached house for sale in St. Augustines Drive, Weston, Crewe, Cheshire, CW2 — £550,000 • 5 bed • 3 bath • 2263 ft²
5 bedroom detached house for sale in St. Augustines Drive, Weston, Crewe, Cheshire, CW2 — £550,000 • 5 bed • 3 bath • 2263 ft²