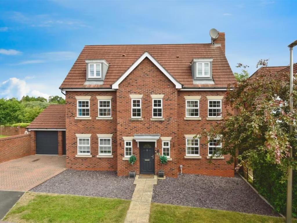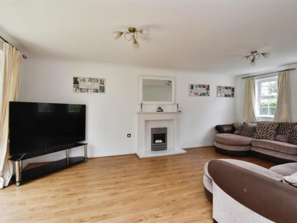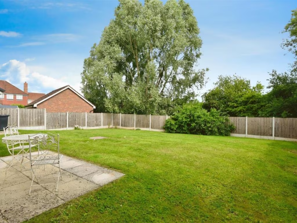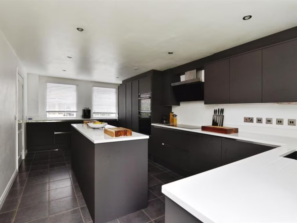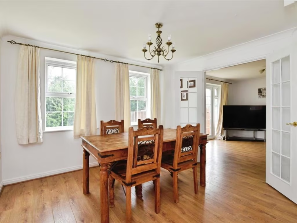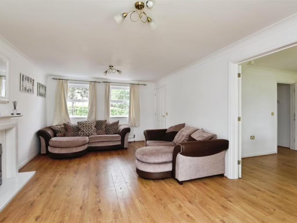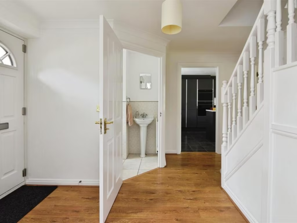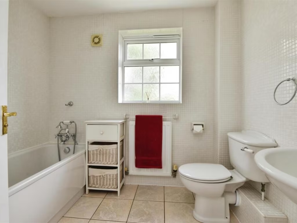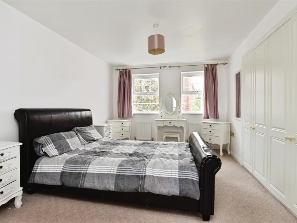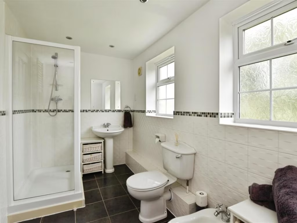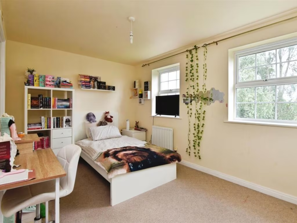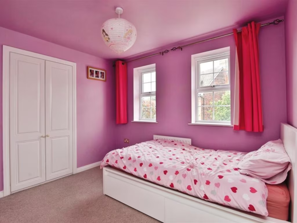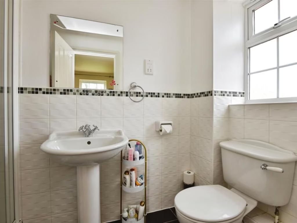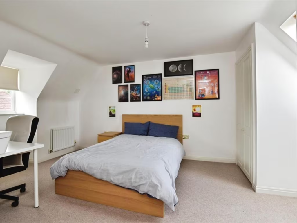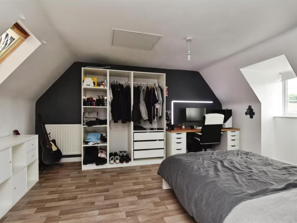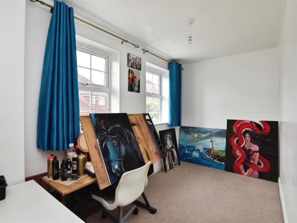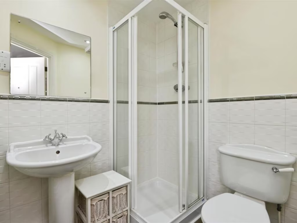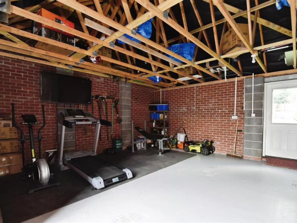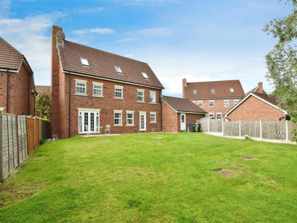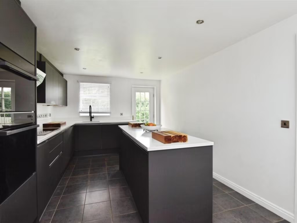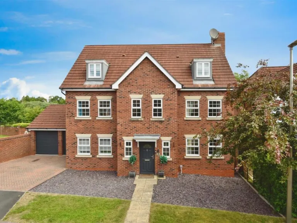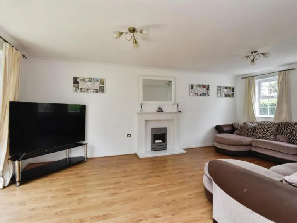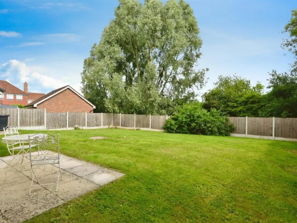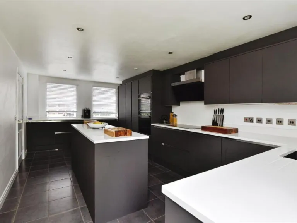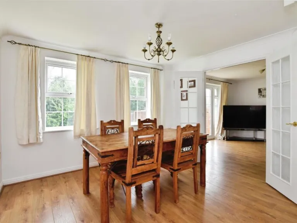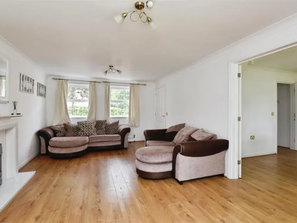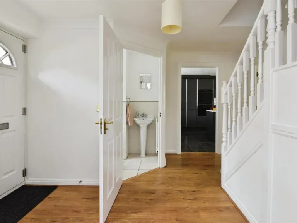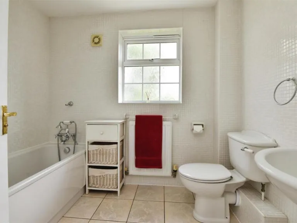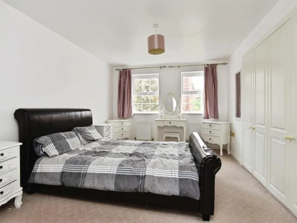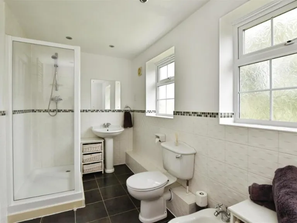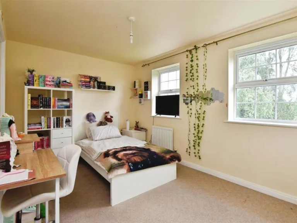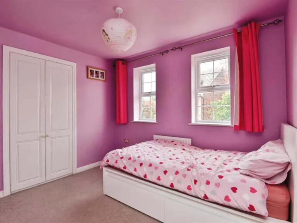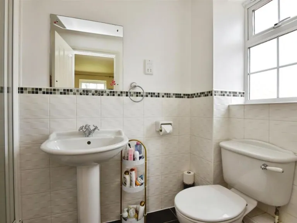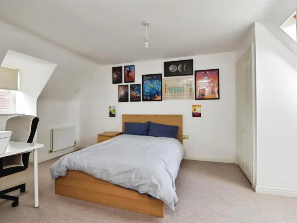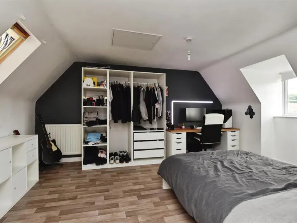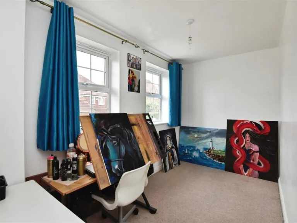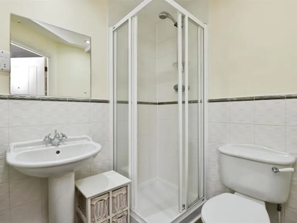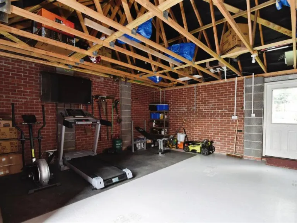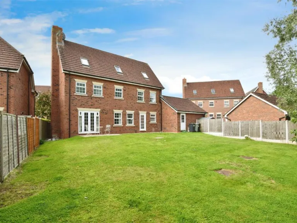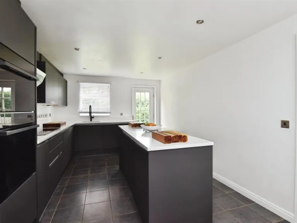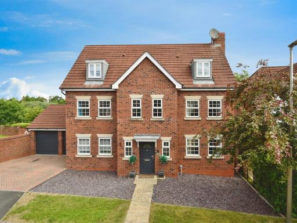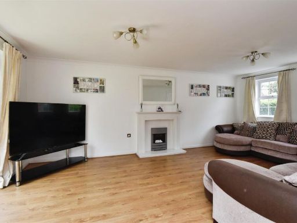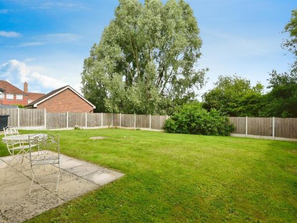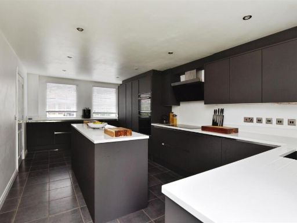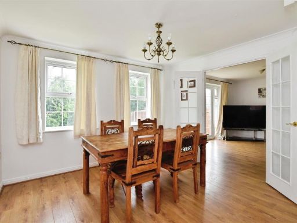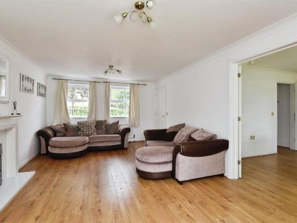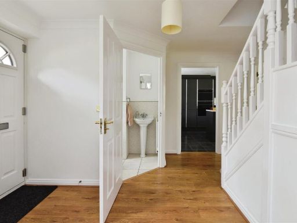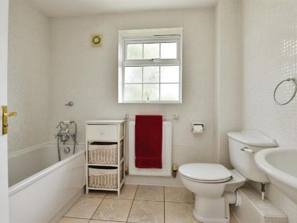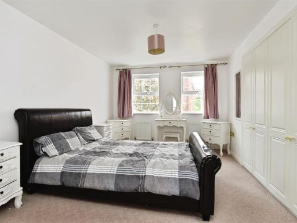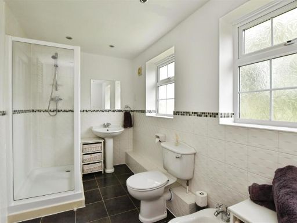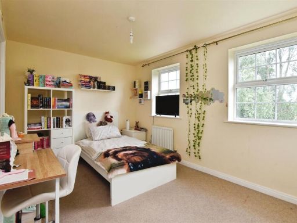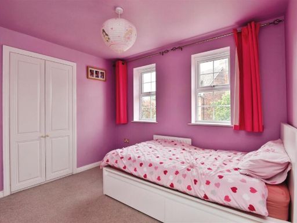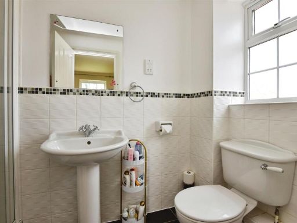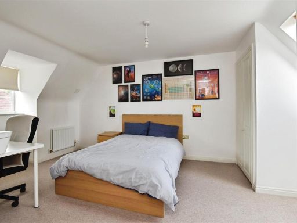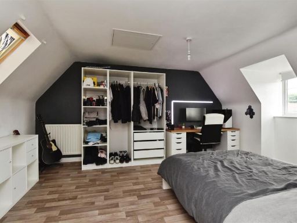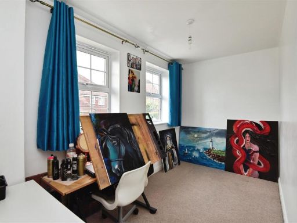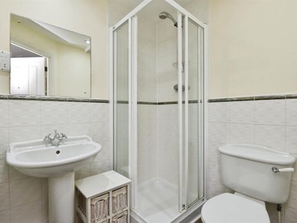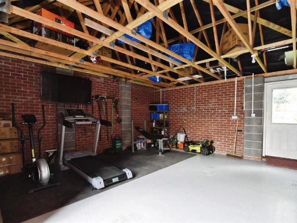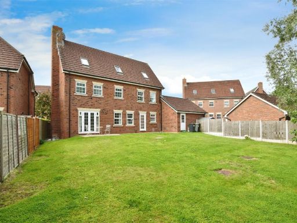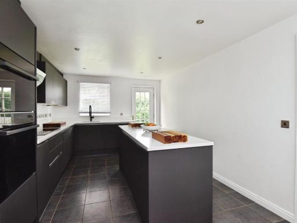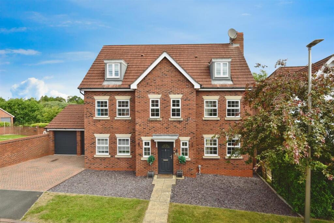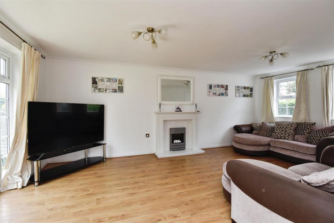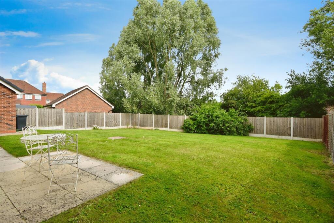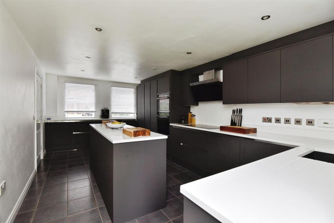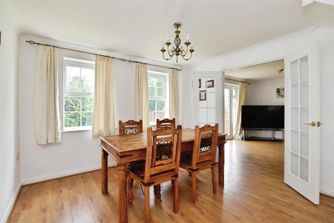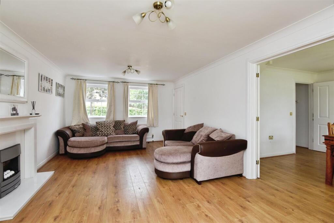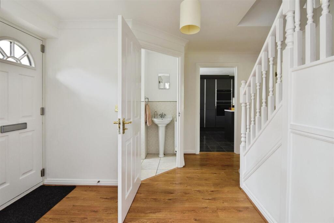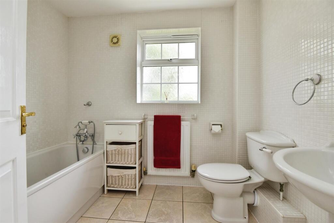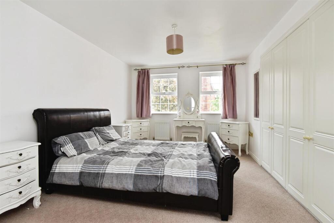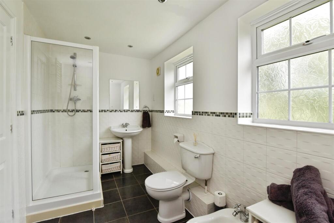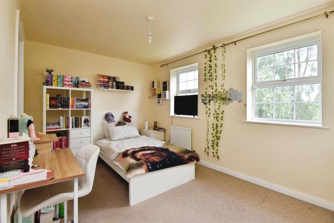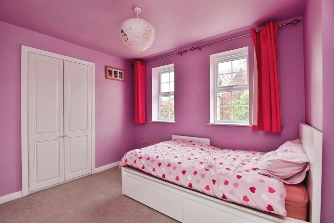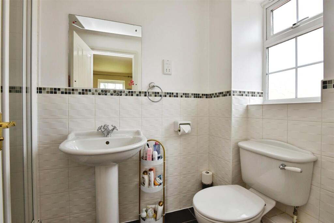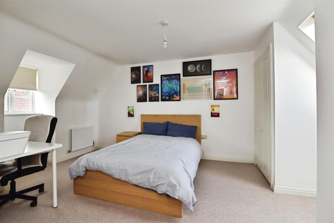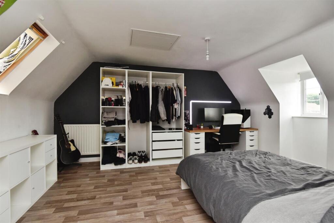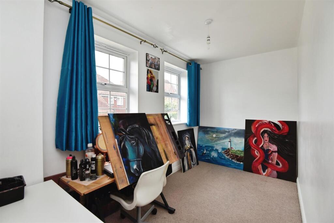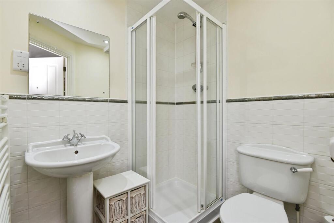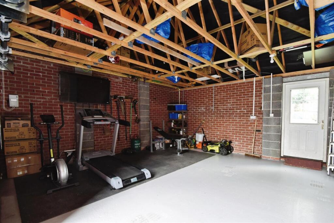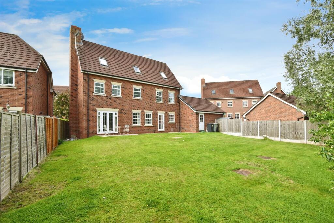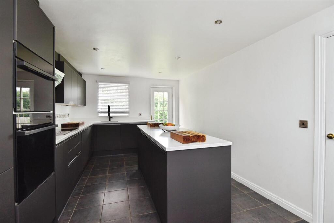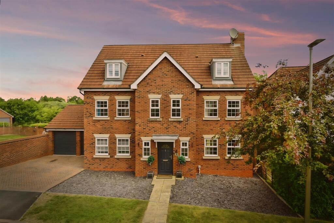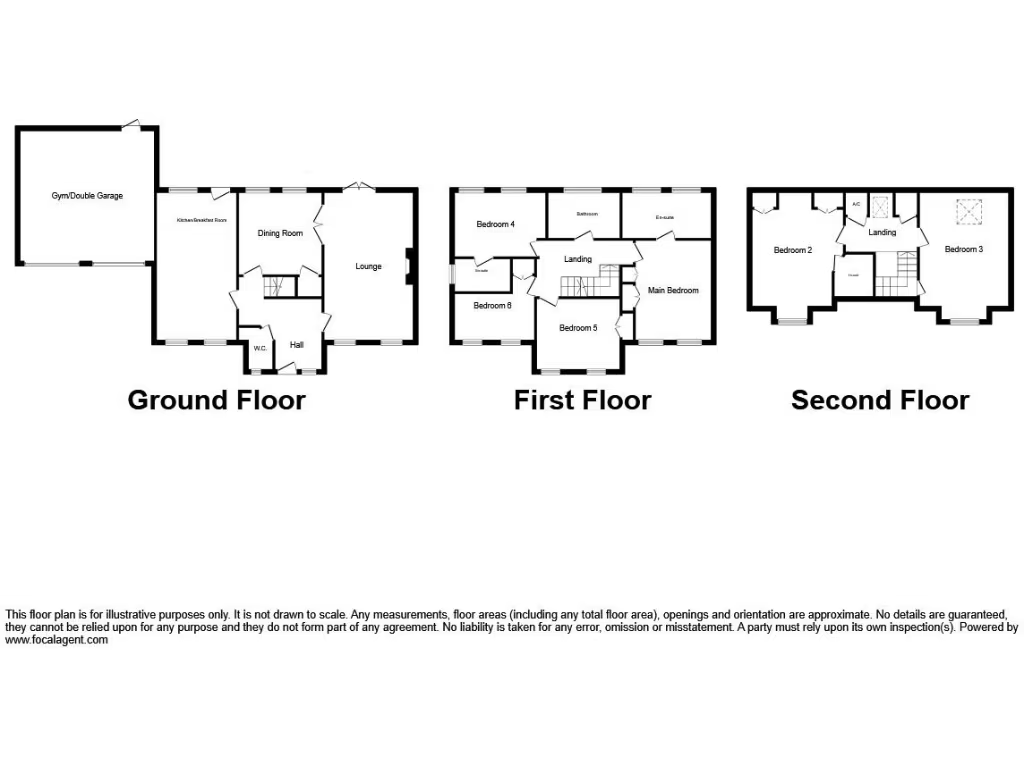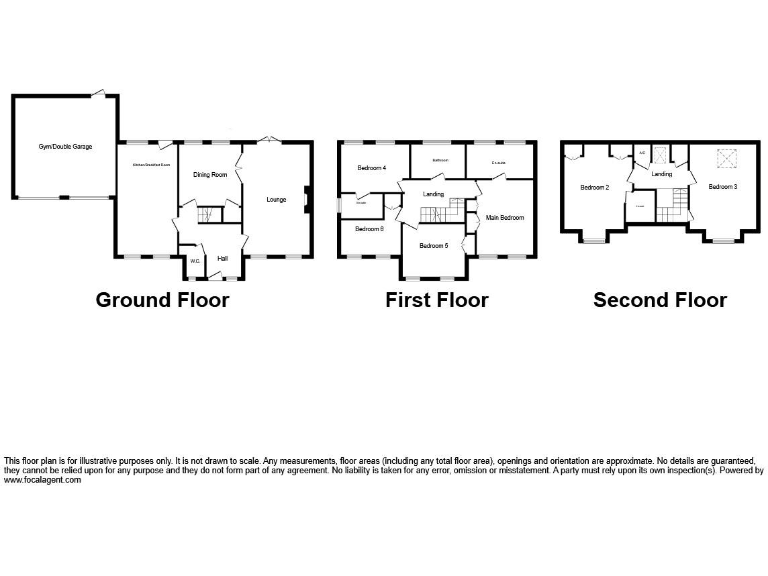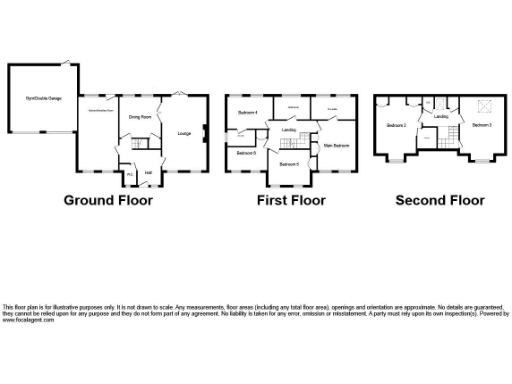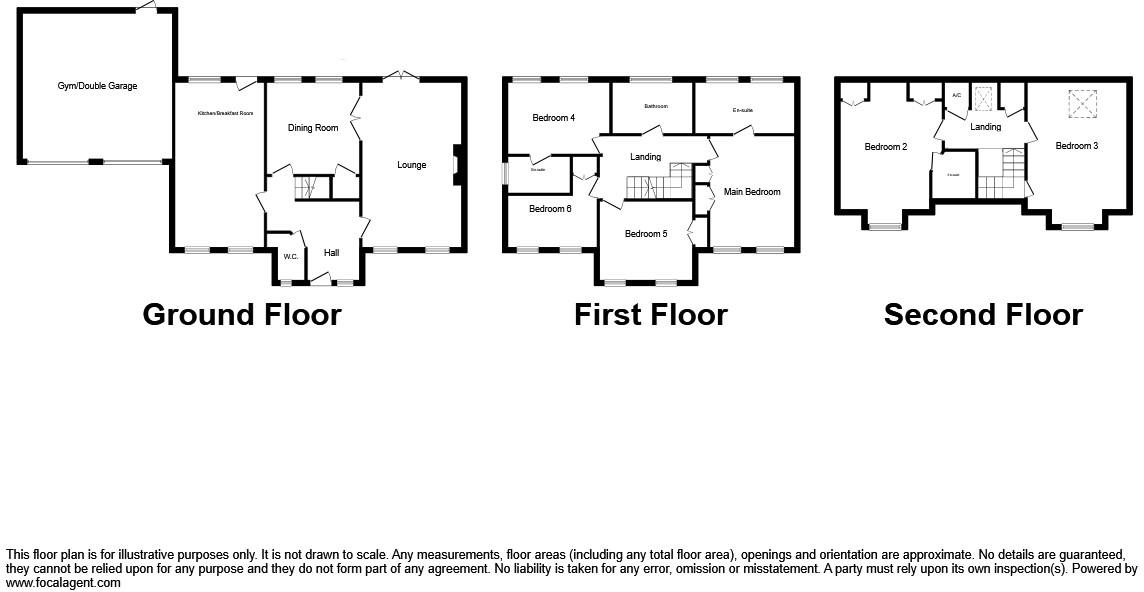Summary - 9, ST AUGUSTINES DRIVE CW2 5FE
6 bed 5 bath House
Six bedrooms, three en-suites and generous garden space in sought-after Wychwood Village.
Six bedrooms, three with en-suites for privacy and flexibility
Bespoke high-spec kitchen-diner and two reception rooms
Large enclosed rear garden — a blank canvas for landscaping
Sizeable double garage with fitted gym area and storage
Ample driveway parking and mature, private frontage
Constructed 2007–2011; modern heating and double glazing
Council Tax Band G — relatively expensive running cost
Land Registry title not obtained; solicitor should verify registration
Set in the desirable Wychwood Village, this substantial detached house offers flexible space across three floors, ideal for a growing household. Six bedrooms include three en-suites, plus a separate family bathroom and cloakroom, giving good privacy for all occupants. The two reception rooms and a bespoke high-spec kitchen-diner provide comfortable day-to-day living and easy flow for entertaining.
Externally the property sits on a large plot with a private enclosed rear garden — described as a blank canvas ready for landscaping — and a paved frontage offering ample driveway parking. A sizeable double garage includes a designated gym area, adding practical storage or hobby space. Constructed in the late 2000s, the home benefits from modern cavity walls, mains gas heating and double glazing installed after 2002.
Practical points to note: the property is freehold with Council Tax Band G, which is relatively costly. The listing notes that a Land Registry title register copy was unobtainable at time of marketing; buyers should ask their conveyancer to verify registration to avoid delay. Overall this is a roomy, well-presented home in a quiet village setting, particularly suited to buyers needing multiple bedrooms and versatile living areas.
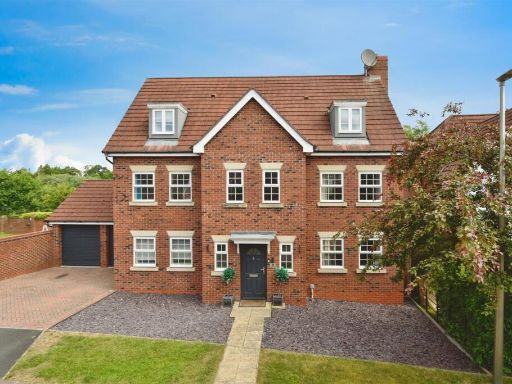 6 bedroom house for sale in St. Augustines Drive, Weston, Crewe, CW2 — £371,750 • 6 bed • 5 bath • 1975 ft²
6 bedroom house for sale in St. Augustines Drive, Weston, Crewe, CW2 — £371,750 • 6 bed • 5 bath • 1975 ft²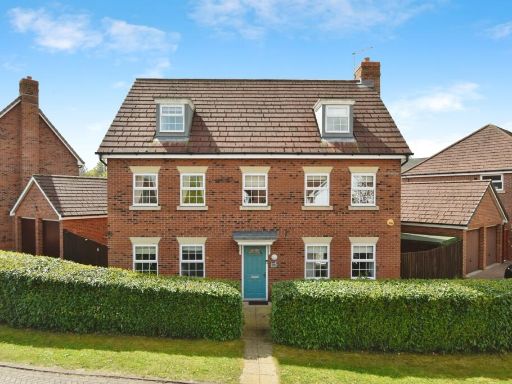 5 bedroom detached house for sale in St. Augustines Drive, Weston, Crewe, Cheshire, CW2 — £550,000 • 5 bed • 4 bath • 2623 ft²
5 bedroom detached house for sale in St. Augustines Drive, Weston, Crewe, Cheshire, CW2 — £550,000 • 5 bed • 4 bath • 2623 ft²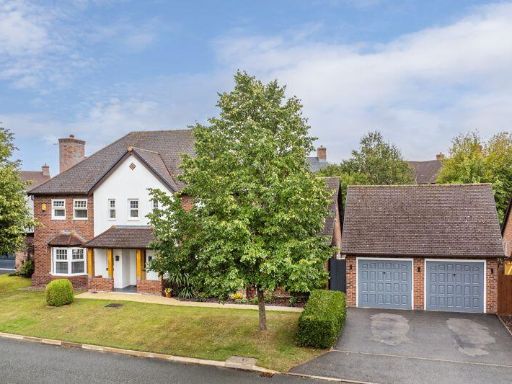 5 bedroom detached house for sale in Springwater Drive, Wychwood Park, Weston, CW2 — £750,000 • 5 bed • 3 bath • 2049 ft²
5 bedroom detached house for sale in Springwater Drive, Wychwood Park, Weston, CW2 — £750,000 • 5 bed • 3 bath • 2049 ft²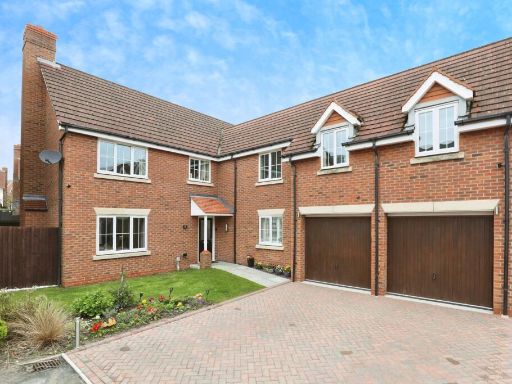 6 bedroom detached house for sale in Winchester Court, Crewe, CW2 — £595,000 • 6 bed • 4 bath • 2533 ft²
6 bedroom detached house for sale in Winchester Court, Crewe, CW2 — £595,000 • 6 bed • 4 bath • 2533 ft²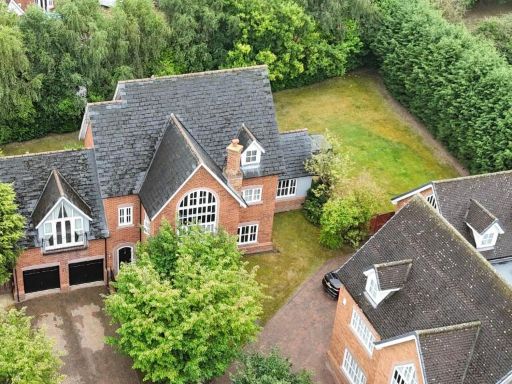 6 bedroom property for sale in Richmond Close, Weston, CW2 — £750,000 • 6 bed • 3 bath • 3477 ft²
6 bedroom property for sale in Richmond Close, Weston, CW2 — £750,000 • 6 bed • 3 bath • 3477 ft²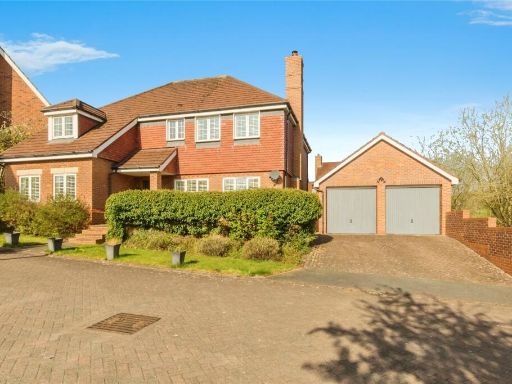 5 bedroom detached house for sale in St. Augustines Drive, Weston, Crewe, Cheshire, CW2 — £585,000 • 5 bed • 3 bath • 2399 ft²
5 bedroom detached house for sale in St. Augustines Drive, Weston, Crewe, Cheshire, CW2 — £585,000 • 5 bed • 3 bath • 2399 ft²