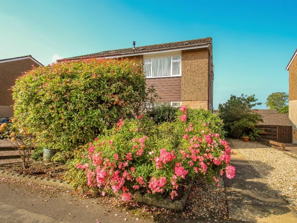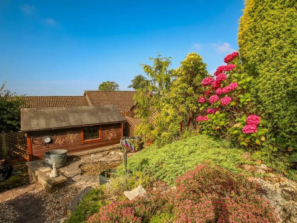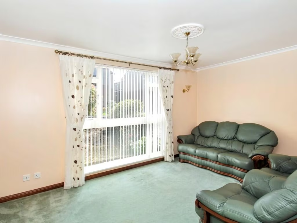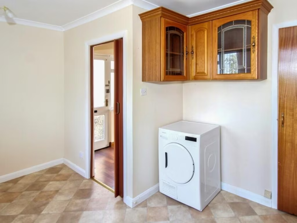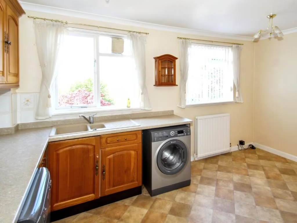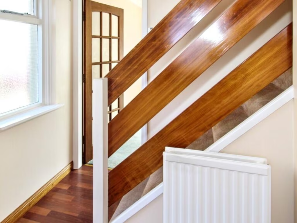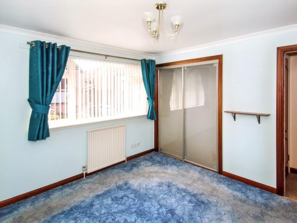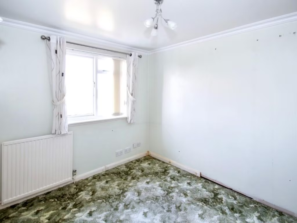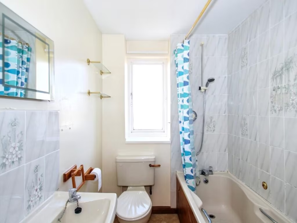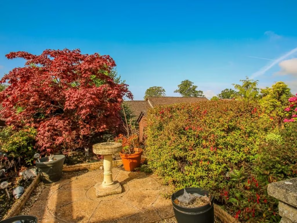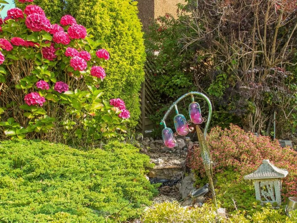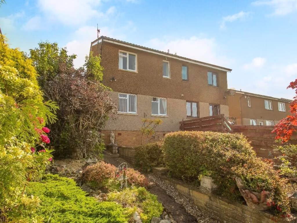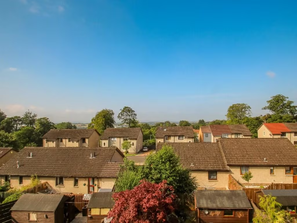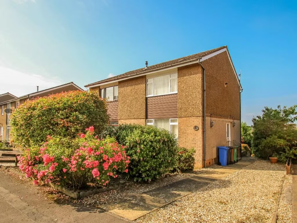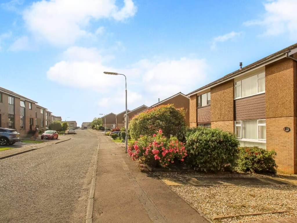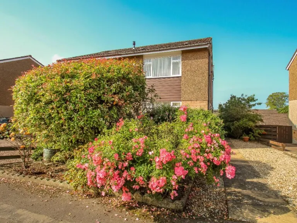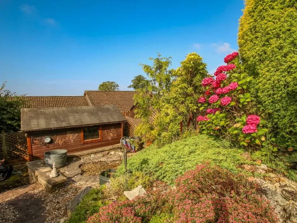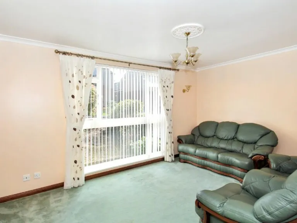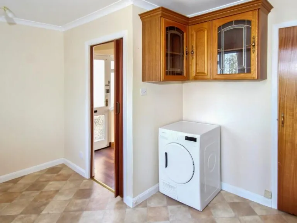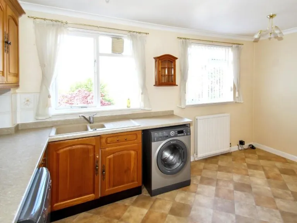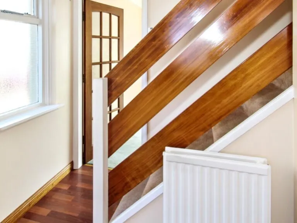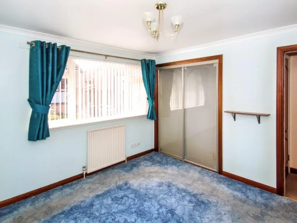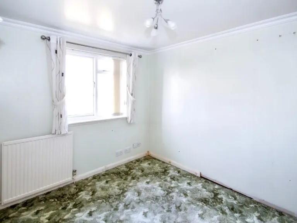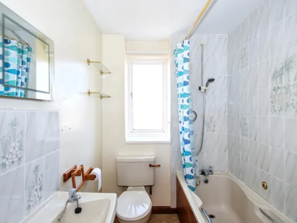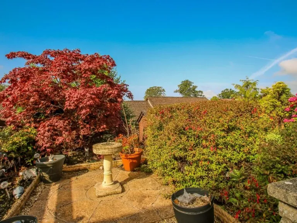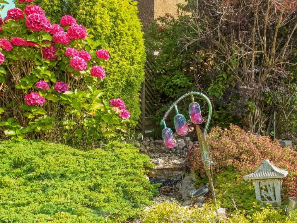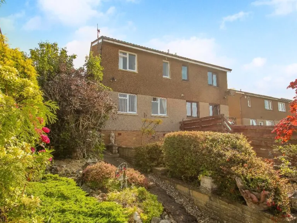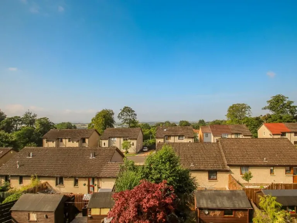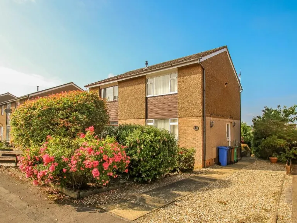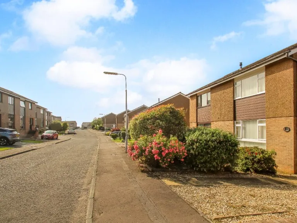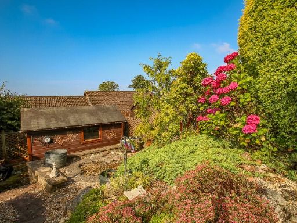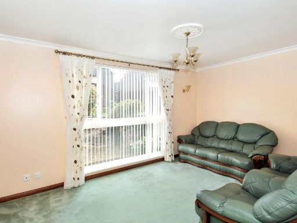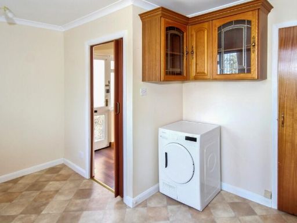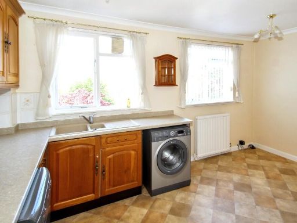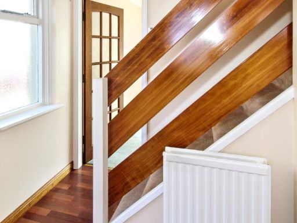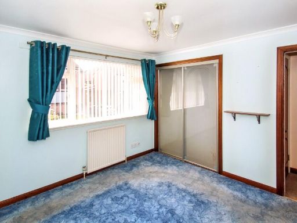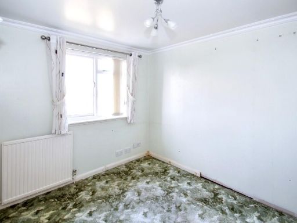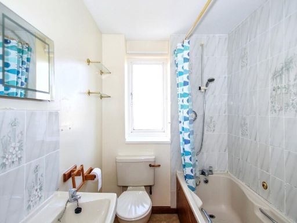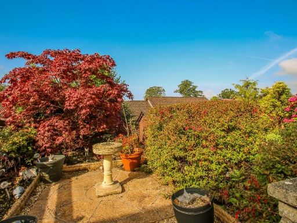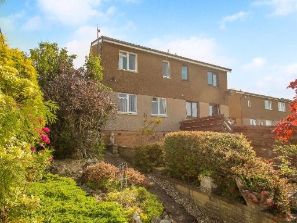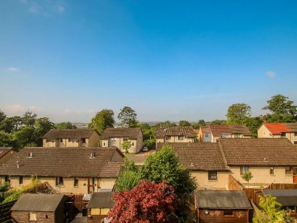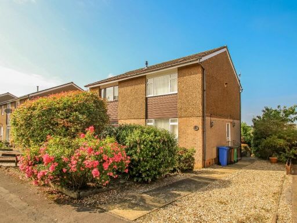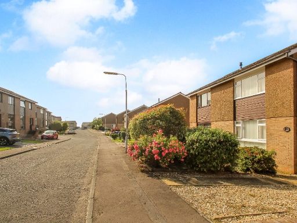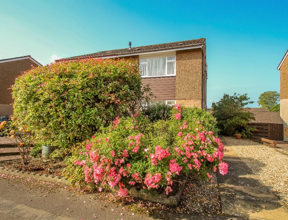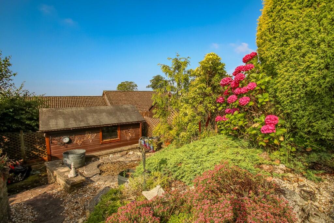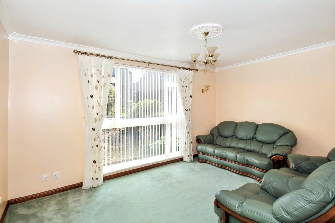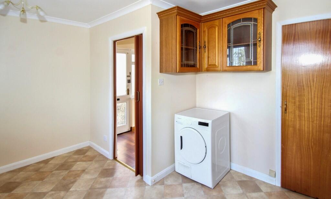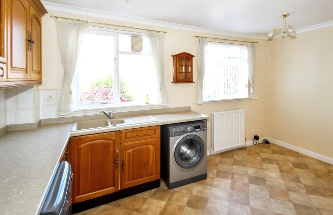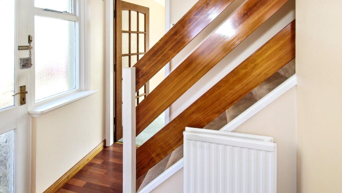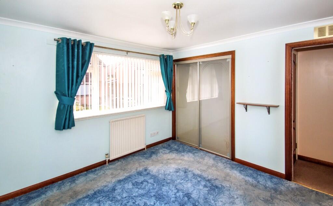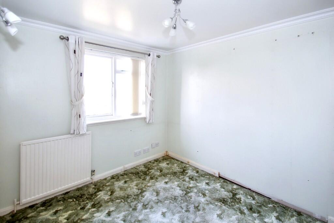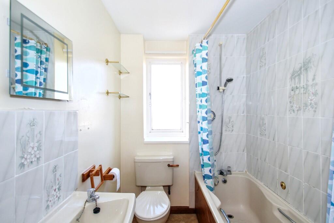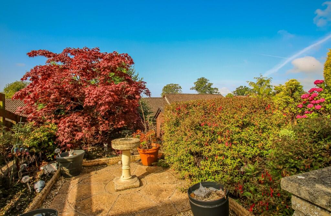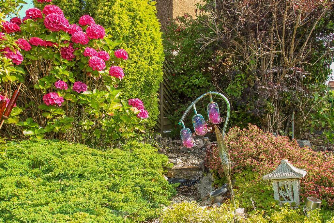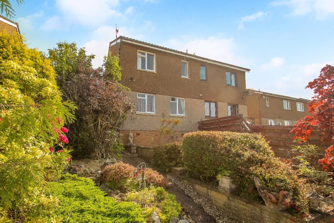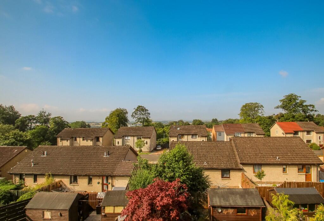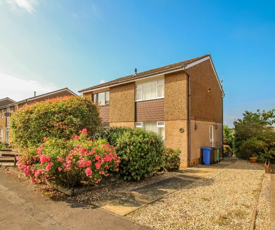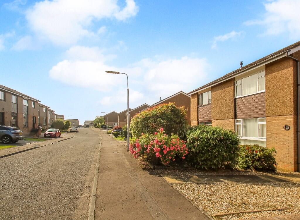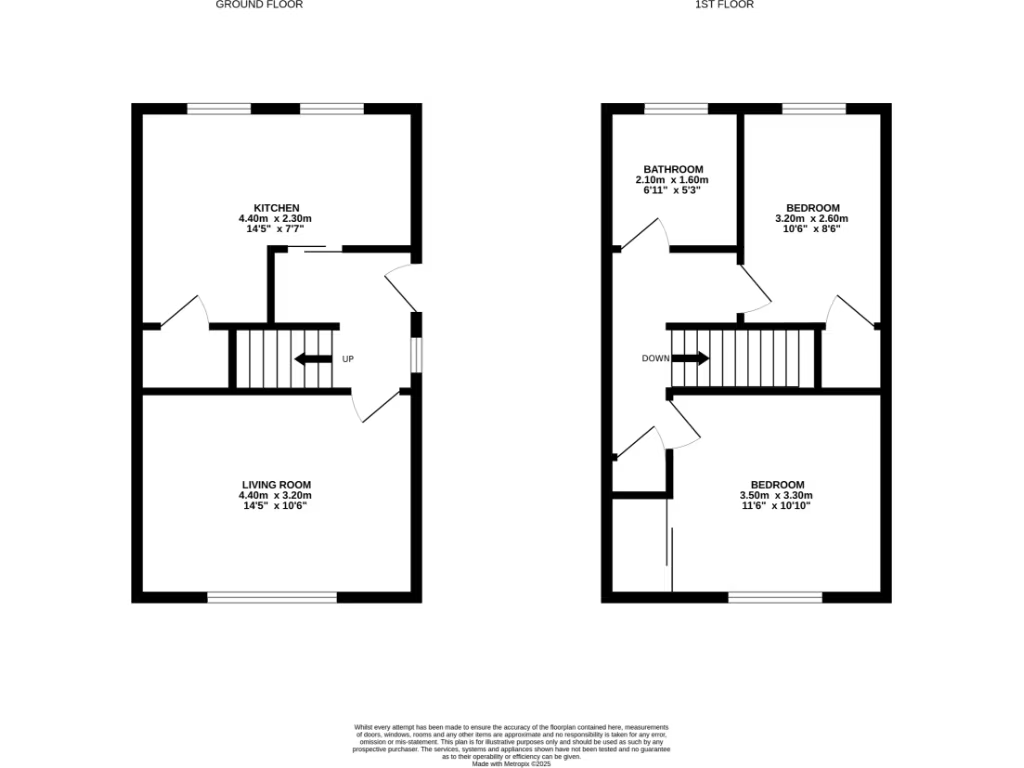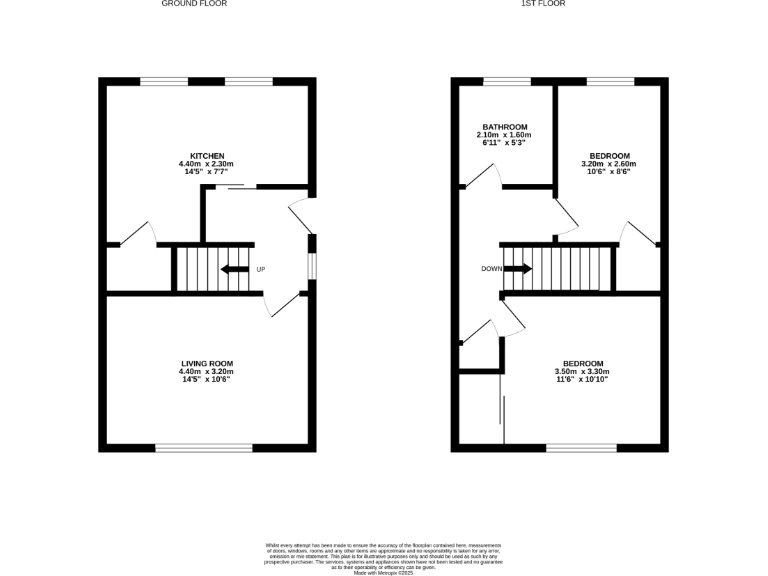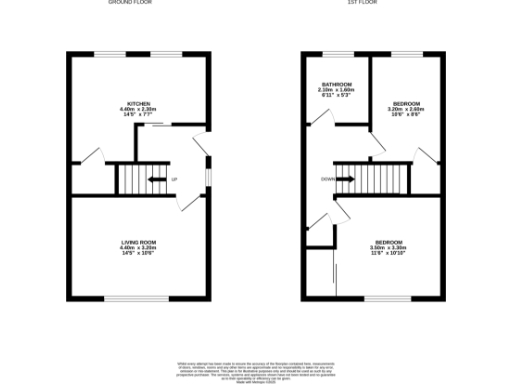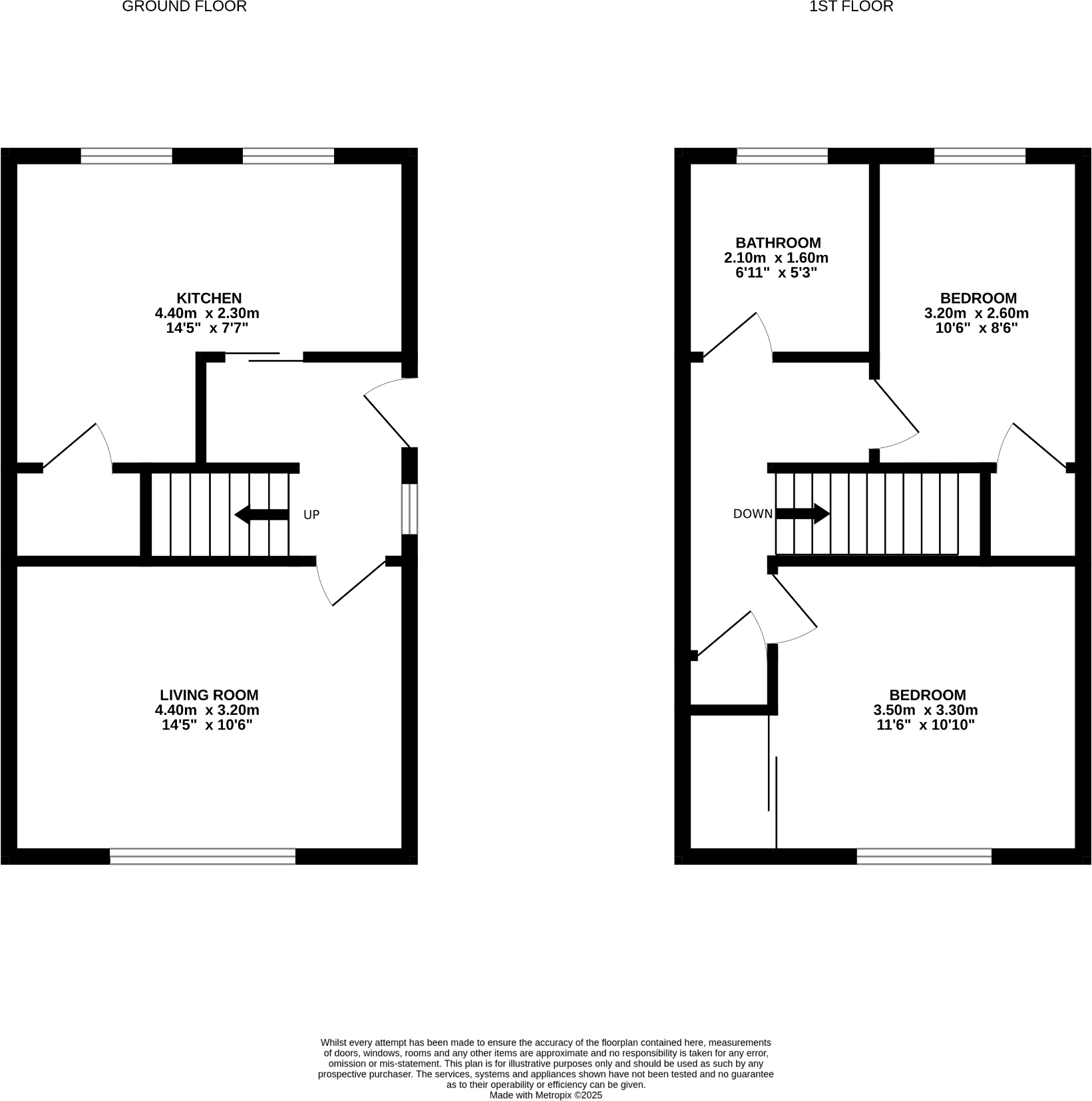Summary - 23, CARNBEE PLACE, DUNFERMLINE KY12 7XW
Quiet cul-de-sac location in Garvock Hill district
Two double bedrooms; overall floor area approximately 512 sq ft
West-facing mature rear garden with patio, shed and drying area
Driveway provides off-street parking for several vehicles
Gas central heating and excellent storage throughout
EPC rating D — potential scope for energy improvements
Small property footprint; best suited to downsizers or couples
Wider area has pockets of deprivation; consider local demographic factors
Set on a quiet cul-de-sac in the sought-after Garvock Hill district, this semi-detached two-bedroom villa offers an attractive low-maintenance plot and practical living for buyers looking to downsize. The property benefits from a west-facing rear garden with mature planting, a patio, shed and ample drying space, plus a gravelled front garden for easy upkeep.
Internally the layout is straightforward: entrance hall, lounge, dining kitchen with pantry, two double bedrooms and a single bathroom. Gas central heating and good built-in storage make day-to-day living comfortable; large windows provide pleasant outlooks and natural light. The overall floor area is small (approximately 512 sq ft), so the house will suit a couple, downsizer or those wanting a compact, manageable home.
Location is a strong practical draw — short walks to the city centre, rail station, parks, schools and local amenities, with quick access to the M90. Off-street parking for several vehicles is provided by the driveway. EPC rating D: while heating is gas-fired and efficient in use, some energy improvements could be considered.
Notable considerations: the accommodation is modest in size and some internal fixtures and finishes present scope for updating. The wider area is classified as ageing suburbanites with pockets of deprivation, which buyers should weigh alongside the property’s convenience and garden strengths.
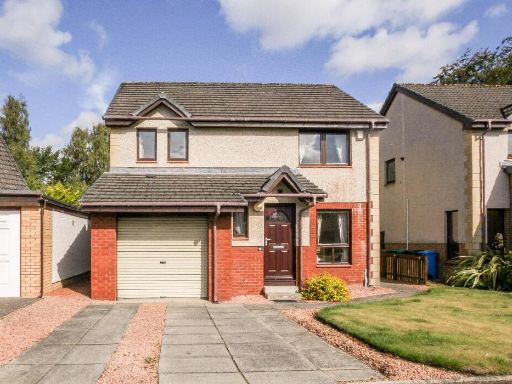 4 bedroom detached house for sale in 1b Ladysmill Court, Dunfermline, Fife, KY12 7YD, KY12 — £300,000 • 4 bed • 3 bath • 983 ft²
4 bedroom detached house for sale in 1b Ladysmill Court, Dunfermline, Fife, KY12 7YD, KY12 — £300,000 • 4 bed • 3 bath • 983 ft²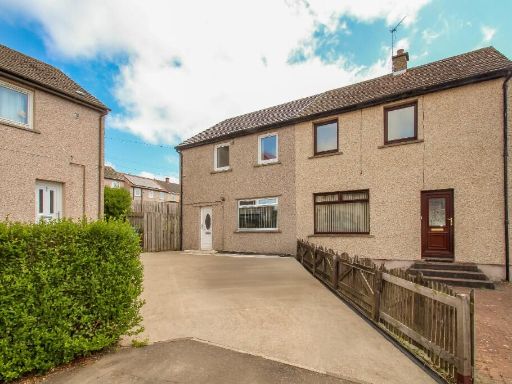 2 bedroom semi-detached house for sale in 68 Wedderburn Crescent, Dunfermline, Fife, KY11 4SE, KY11 — £129,950 • 2 bed • 1 bath • 611 ft²
2 bedroom semi-detached house for sale in 68 Wedderburn Crescent, Dunfermline, Fife, KY11 4SE, KY11 — £129,950 • 2 bed • 1 bath • 611 ft²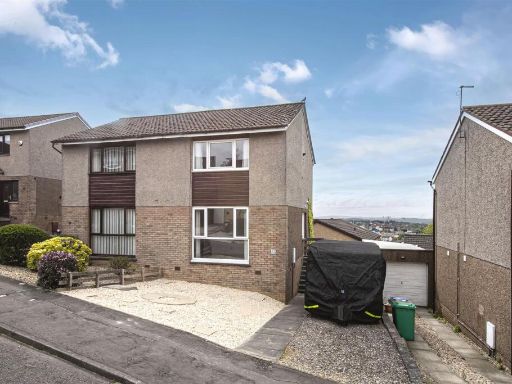 2 bedroom semi-detached house for sale in 35 Coldingham Place, Dunfermline, KY12 7XL, KY12 — £170,000 • 2 bed • 1 bath • 720 ft²
2 bedroom semi-detached house for sale in 35 Coldingham Place, Dunfermline, KY12 7XL, KY12 — £170,000 • 2 bed • 1 bath • 720 ft²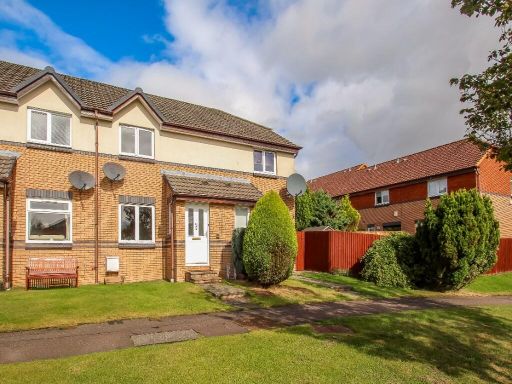 2 bedroom terraced house for sale in 40 Kinnaird Place, Dunfermline, Fife, KY12 0XL, KY12 — £135,000 • 2 bed • 1 bath • 599 ft²
2 bedroom terraced house for sale in 40 Kinnaird Place, Dunfermline, Fife, KY12 0XL, KY12 — £135,000 • 2 bed • 1 bath • 599 ft²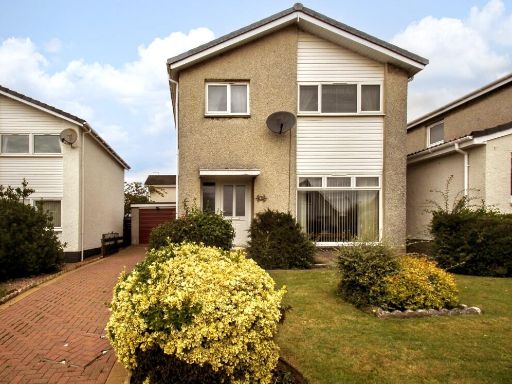 3 bedroom detached villa for sale in 41 Mulberry Drive, Dunfermline, Fife, KY11 8BZ, KY11 — £200,000 • 3 bed • 1 bath
3 bedroom detached villa for sale in 41 Mulberry Drive, Dunfermline, Fife, KY11 8BZ, KY11 — £200,000 • 3 bed • 1 bath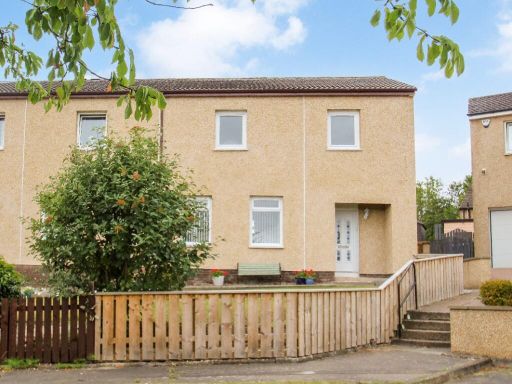 3 bedroom semi-detached house for sale in 50 Woodmill Crescent, Dunfermline, Fife, KY11 4AL, KY11 — £175,000 • 3 bed • 1 bath • 786 ft²
3 bedroom semi-detached house for sale in 50 Woodmill Crescent, Dunfermline, Fife, KY11 4AL, KY11 — £175,000 • 3 bed • 1 bath • 786 ft²