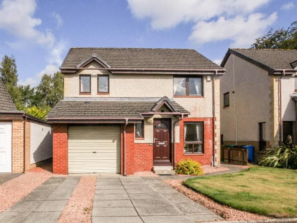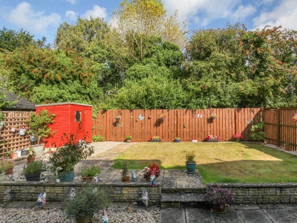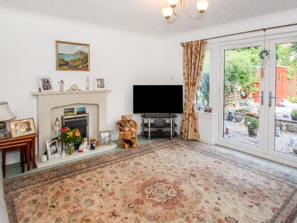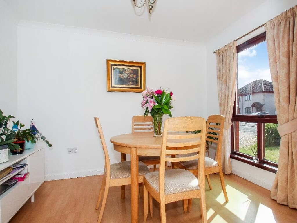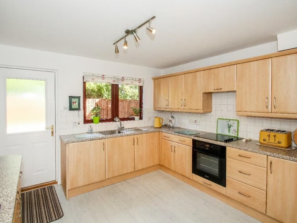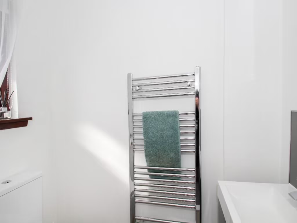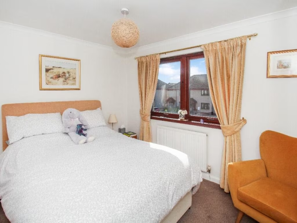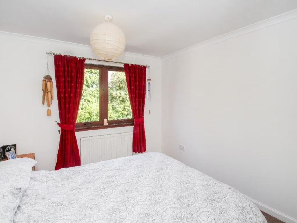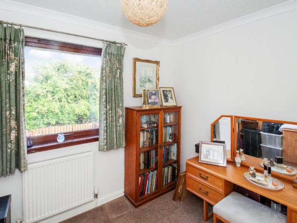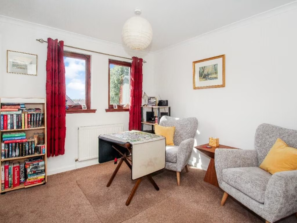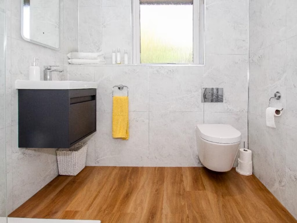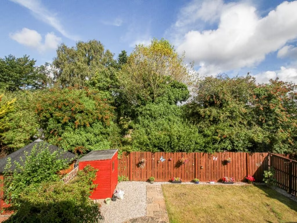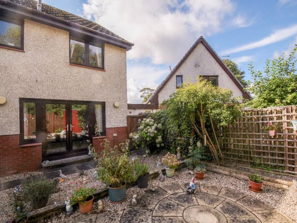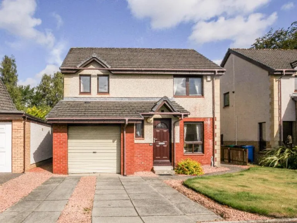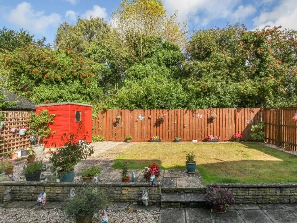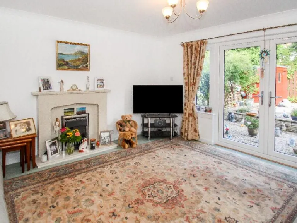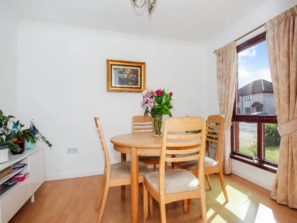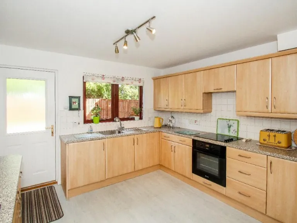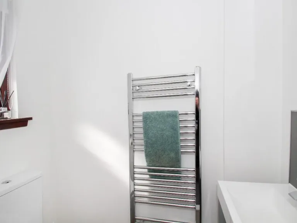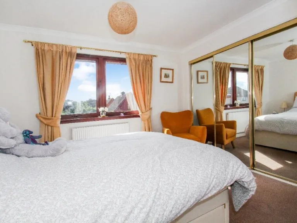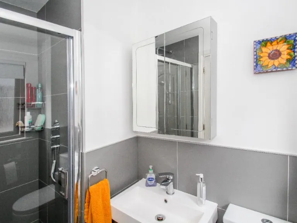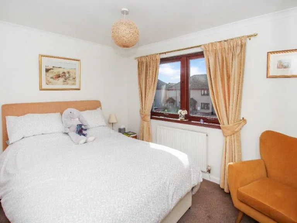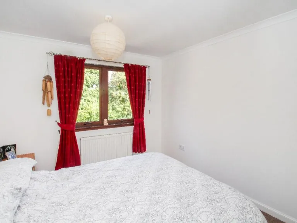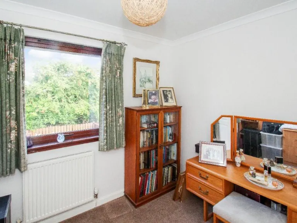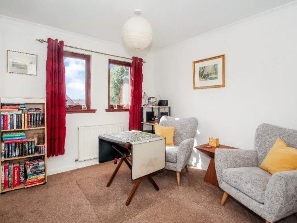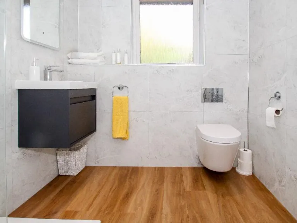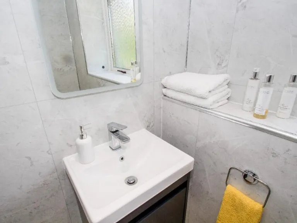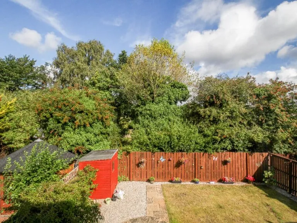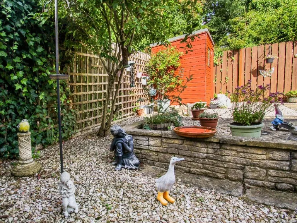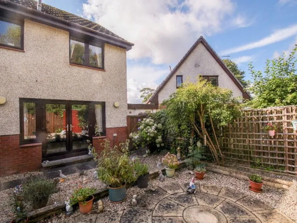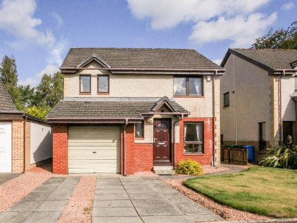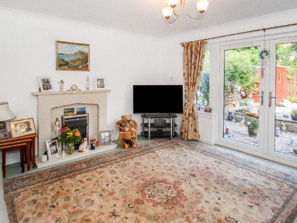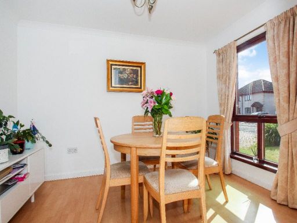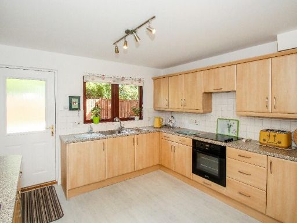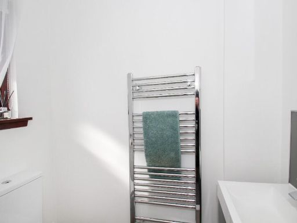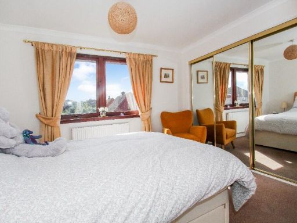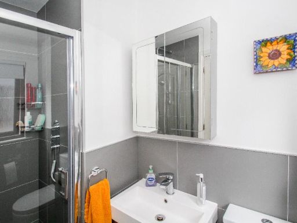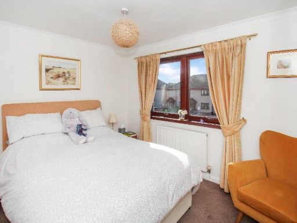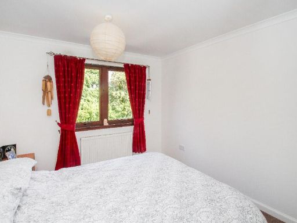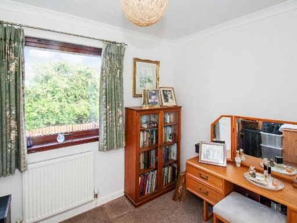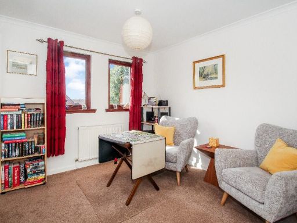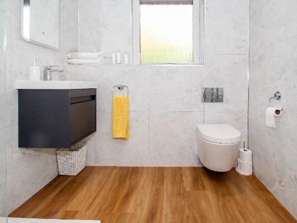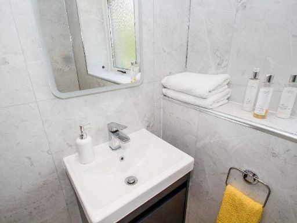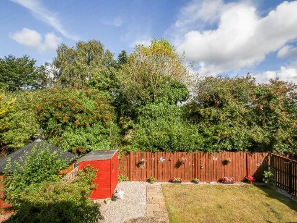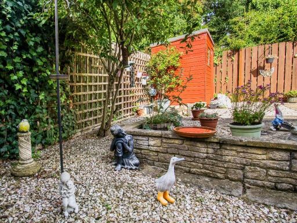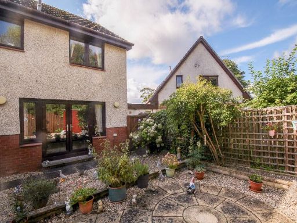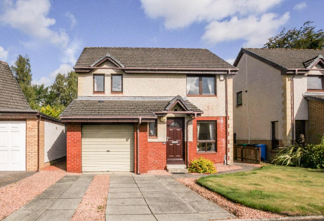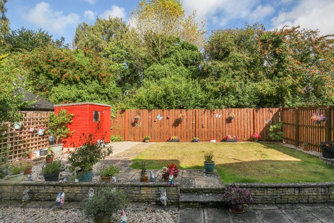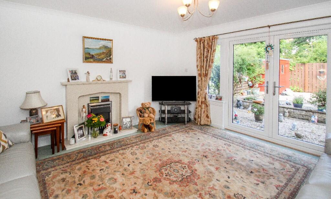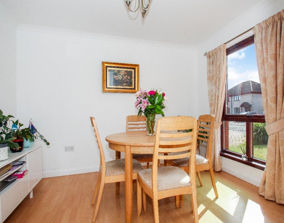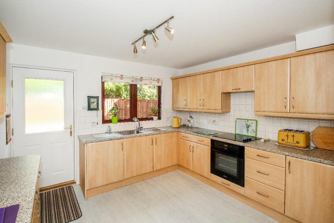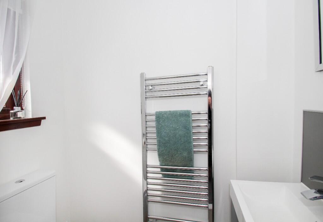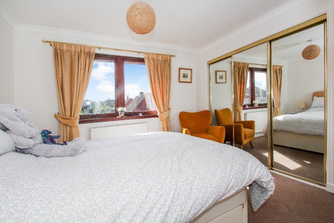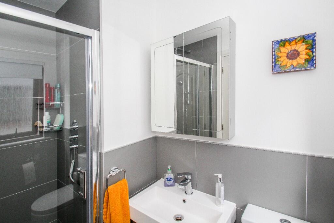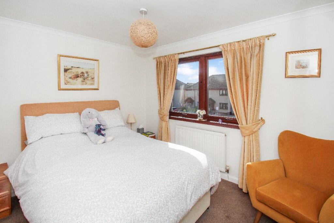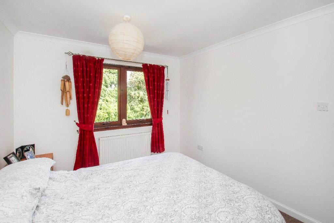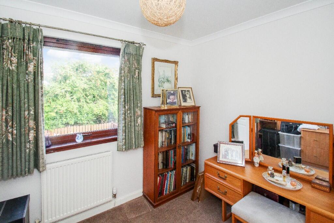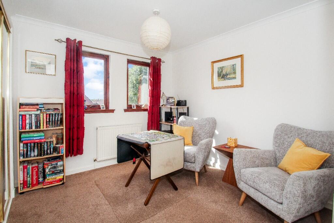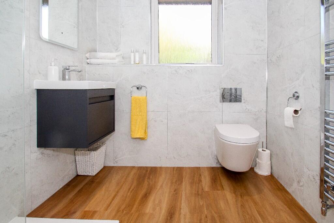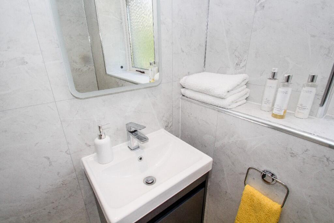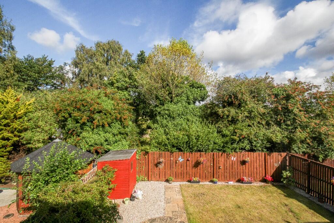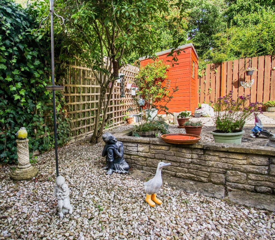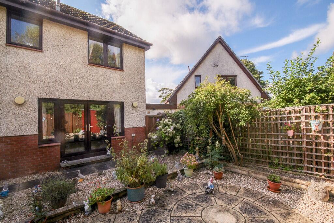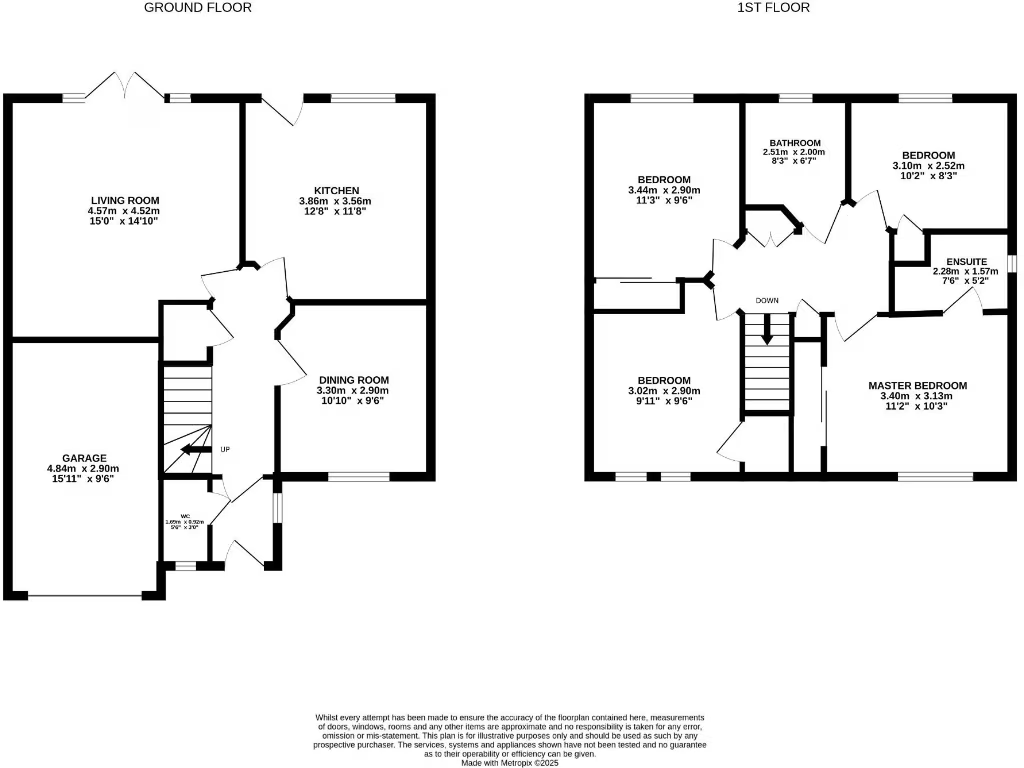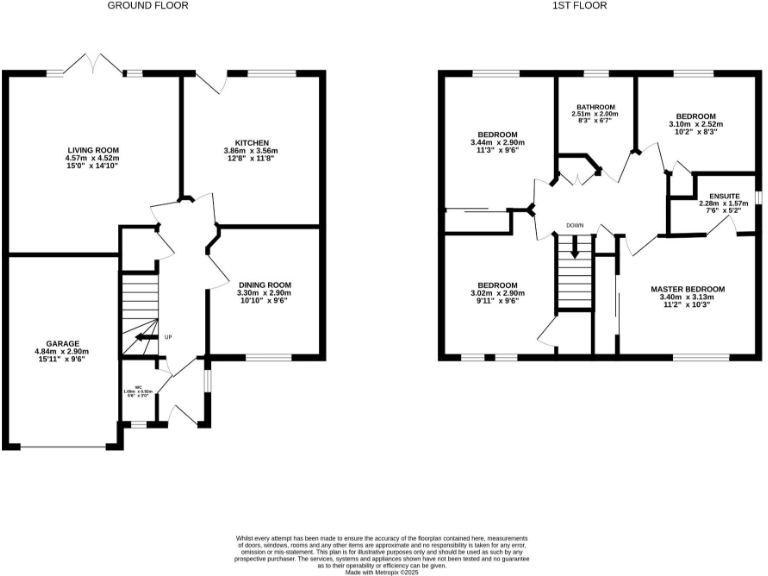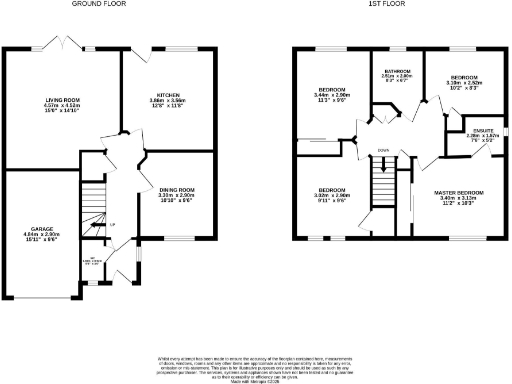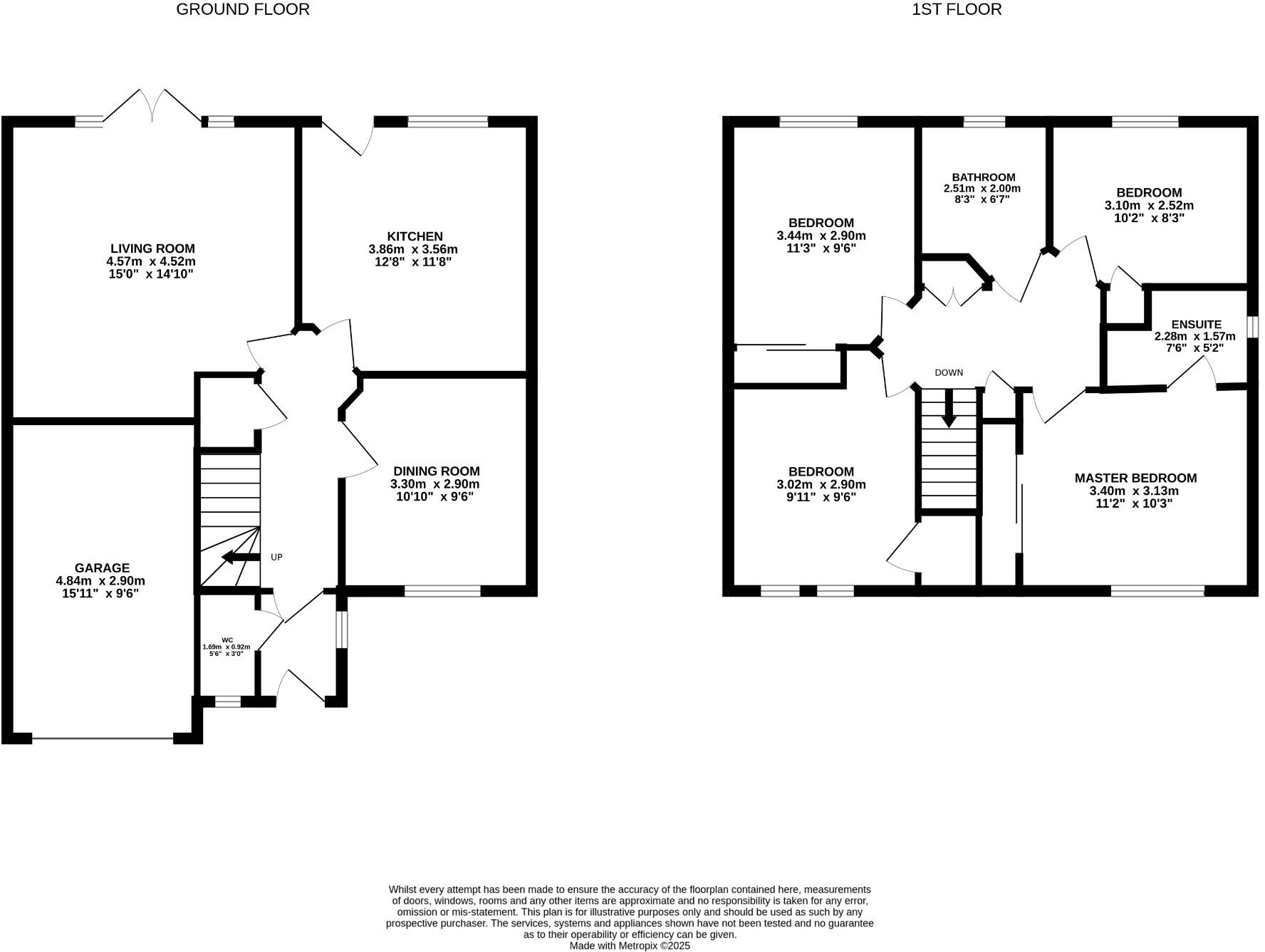Summary - 1B, LADYSMILL COURT, DUNFERMLINE KY12 7YD
4 bed 3 bath Detached
Quiet, well-kept family villa with private garden and garage, close to town and station..
Detached four-bedroom villa with garage and driveway
Private, well-stocked rear garden with patio and shed
Flexible layout — dining room could be bedroom five
Master bedroom with en-suite; total three bathrooms
Gas central heating, double glazing and EPC C
Walking distance to city centre, Pittencrieff Park and station
Overall size described as small (c. 983 sq ft) — check layout
Wider data notes local area deprivation and communal retirement classification
A well-presented four-bedroom detached villa offering practical family living in a quiet, sought-after pocket of Dunfermline. The house is presented in good decorative order with gas central heating, double glazing and an EPC rating of C — ready to occupy with minimal immediate works.
Ground-floor layout is flexible: lounge with feature French doors to the private rear garden, separate dining room (or fifth bedroom), breakfasting kitchen and modern cloakroom. Upstairs there are four bedrooms, including a master with en-suite, and a contemporary shower room. Excellent built-in storage and pleasant rear outlooks add daily convenience.
Outside the plot is notable for a private, well-stocked garden with patio, lawn and shed, plus a driveway and integral garage providing off-street parking for several vehicles. The location is a key asset — within walking distance of Dunfermline city centre, Pittencrieff Park and the railway station, with easy access to the M90 and local schools.
Practical buyers should note the vendor describes the overall size as small (total c. 983 sq ft) relative to some family homes and the wider area data flags local area deprivation alongside a communal retirement classification. These factors may affect long-term resale expectations but are balanced by the house’s condition, transport links and immediate move-in potential.
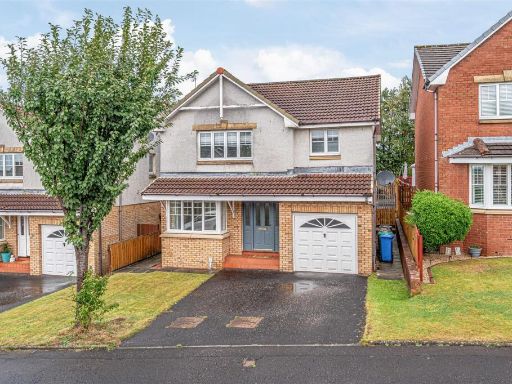 4 bedroom detached house for sale in 66 West Baldridge Road, Dunfermline, KY12 9AN, KY12 — £295,000 • 4 bed • 2 bath • 1247 ft²
4 bedroom detached house for sale in 66 West Baldridge Road, Dunfermline, KY12 9AN, KY12 — £295,000 • 4 bed • 2 bath • 1247 ft²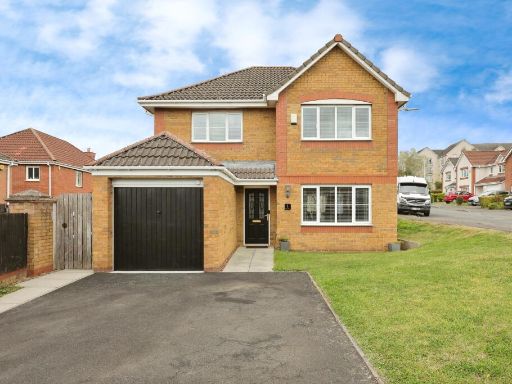 4 bedroom detached house for sale in Kings Drive, Dunfermline, KY11 — £295,000 • 4 bed • 2 bath • 909 ft²
4 bedroom detached house for sale in Kings Drive, Dunfermline, KY11 — £295,000 • 4 bed • 2 bath • 909 ft²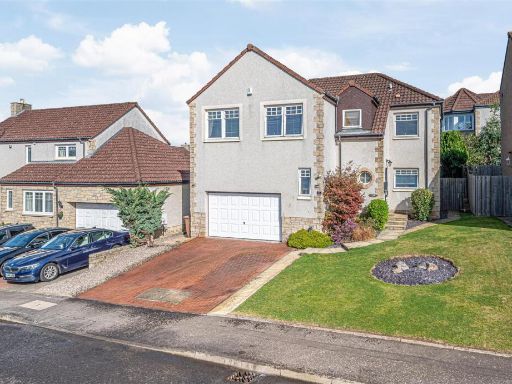 4 bedroom detached house for sale in 17 The Heathery, Dunfermline, KY11 8TS, KY11 — £420,000 • 4 bed • 3 bath • 1594 ft²
4 bedroom detached house for sale in 17 The Heathery, Dunfermline, KY11 8TS, KY11 — £420,000 • 4 bed • 3 bath • 1594 ft²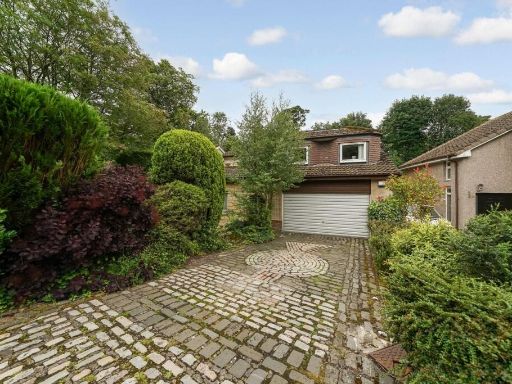 4 bedroom detached house for sale in Broomhead Park, Dunfermline, KY12 — £350,000 • 4 bed • 2 bath • 1680 ft²
4 bedroom detached house for sale in Broomhead Park, Dunfermline, KY12 — £350,000 • 4 bed • 2 bath • 1680 ft²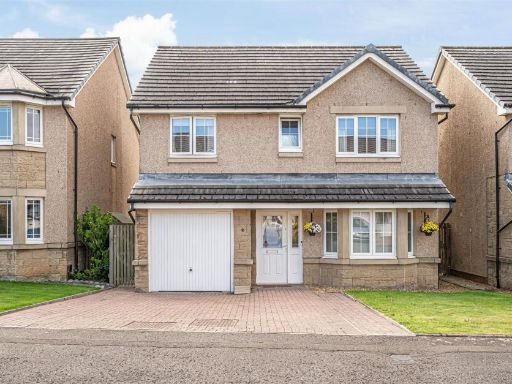 4 bedroom detached house for sale in 6 Bennachie Way, Dunfermline, KY11 8JA, KY11 — £299,950 • 4 bed • 2 bath • 1218 ft²
4 bedroom detached house for sale in 6 Bennachie Way, Dunfermline, KY11 8JA, KY11 — £299,950 • 4 bed • 2 bath • 1218 ft²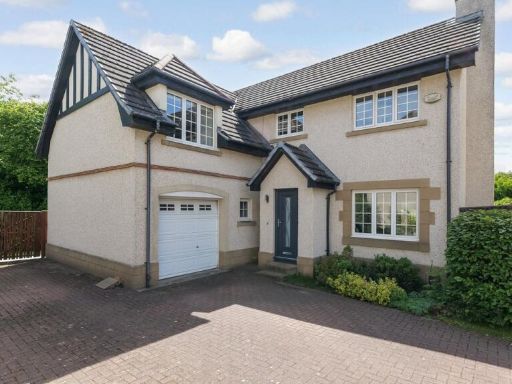 4 bedroom detached house for sale in Blackwood Court, Pitreavie Castle, Dunfermline, KY11 — £430,000 • 4 bed • 2 bath • 1204 ft²
4 bedroom detached house for sale in Blackwood Court, Pitreavie Castle, Dunfermline, KY11 — £430,000 • 4 bed • 2 bath • 1204 ft²