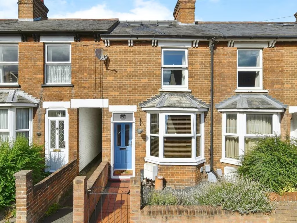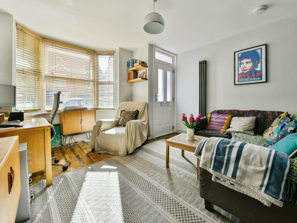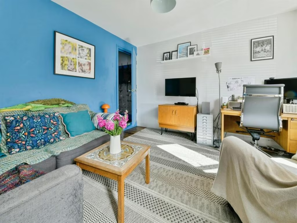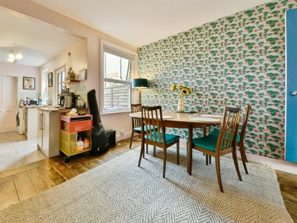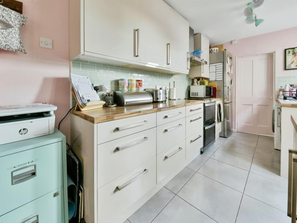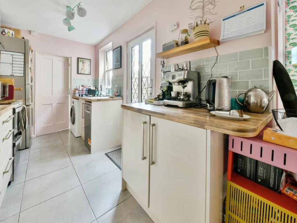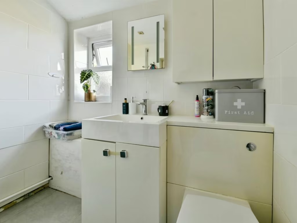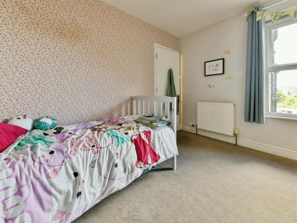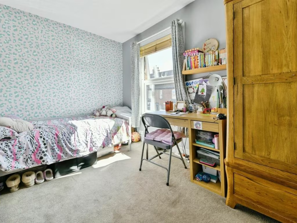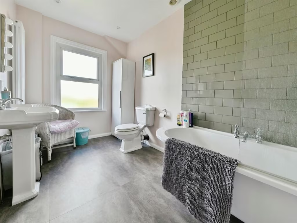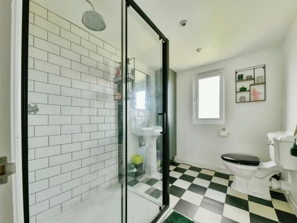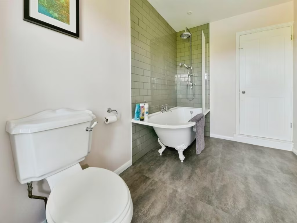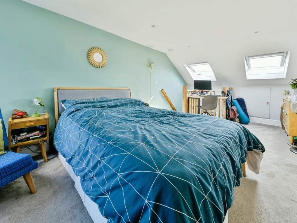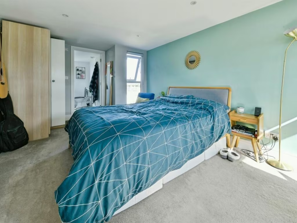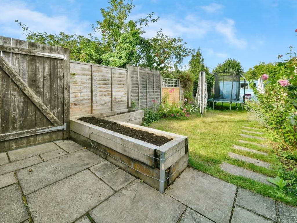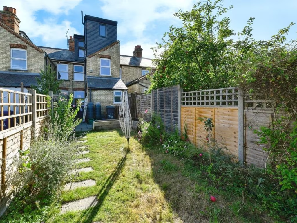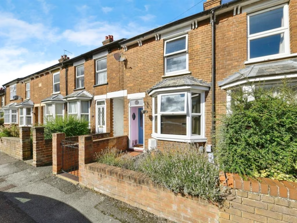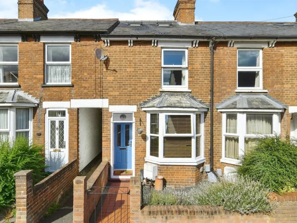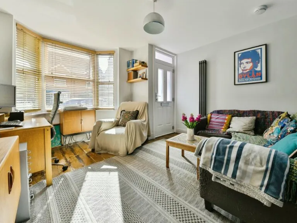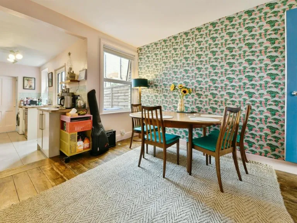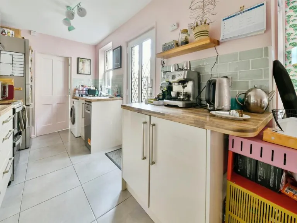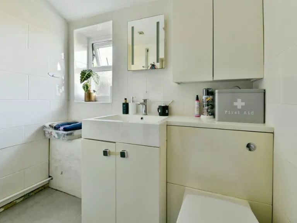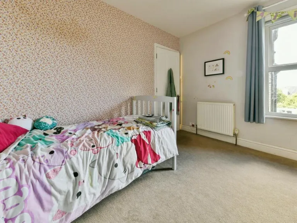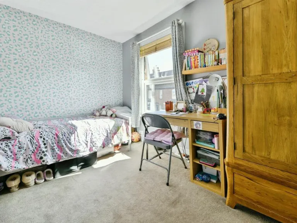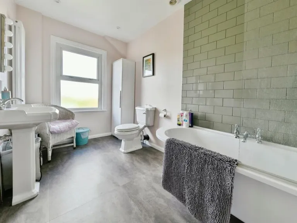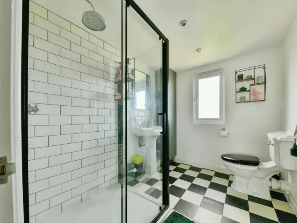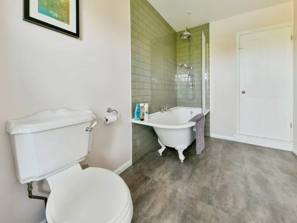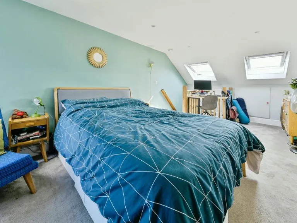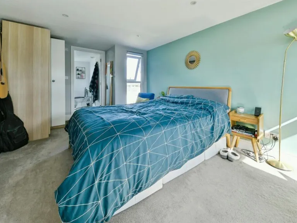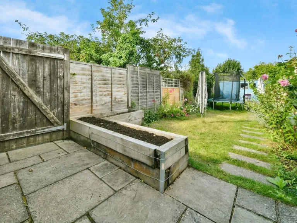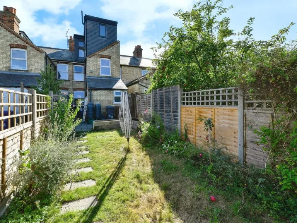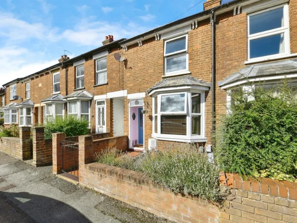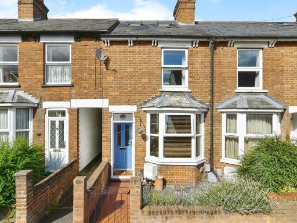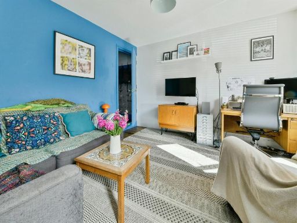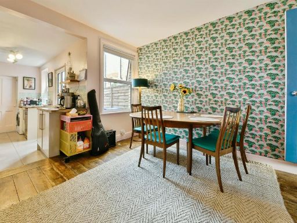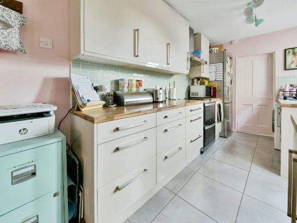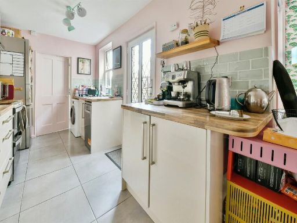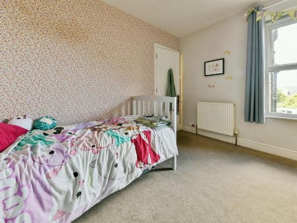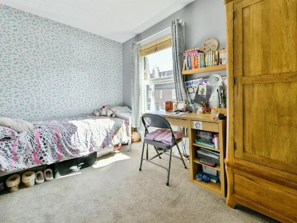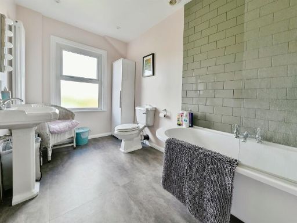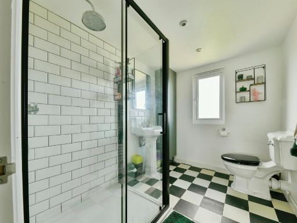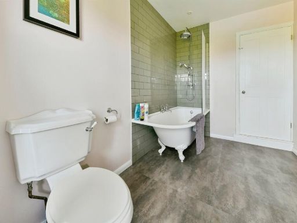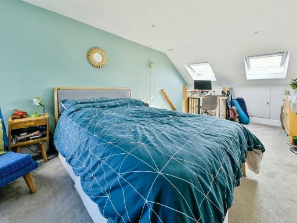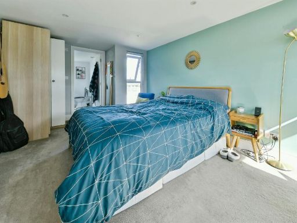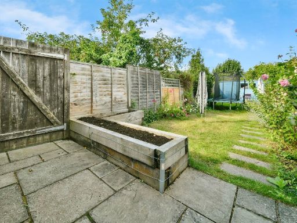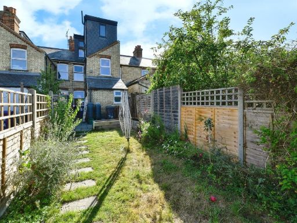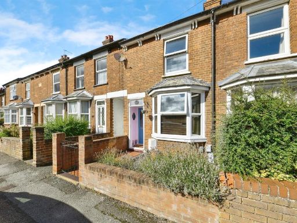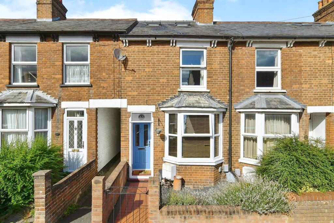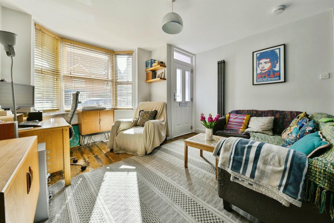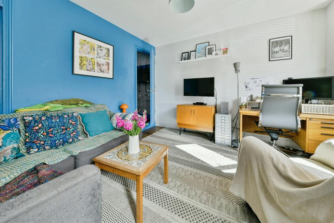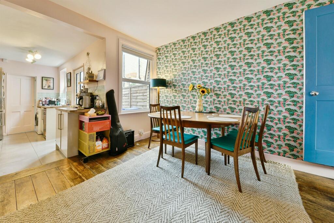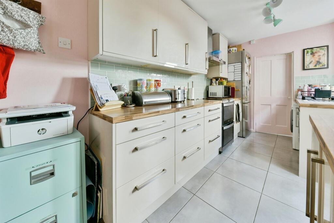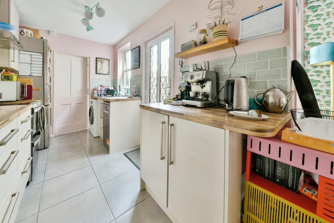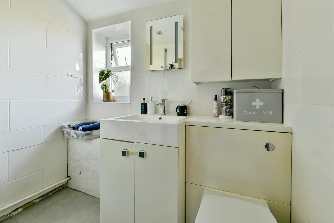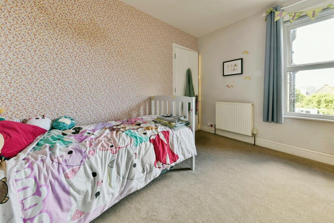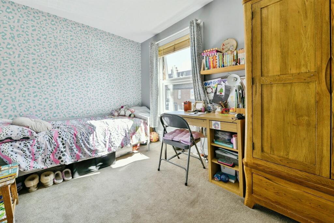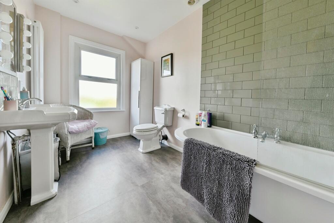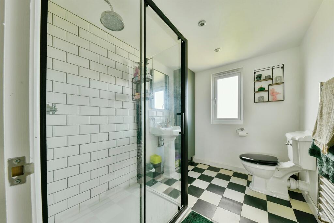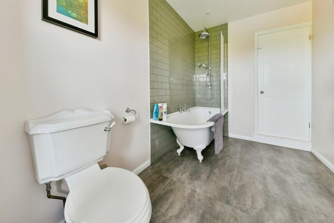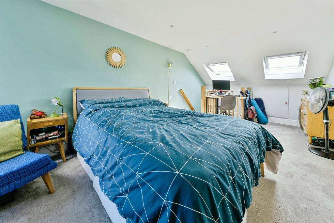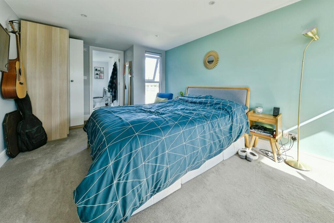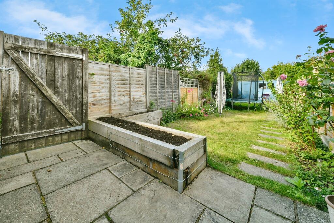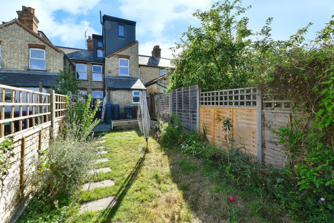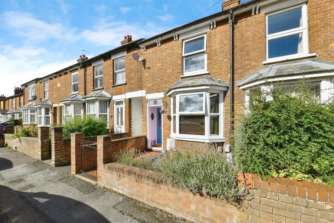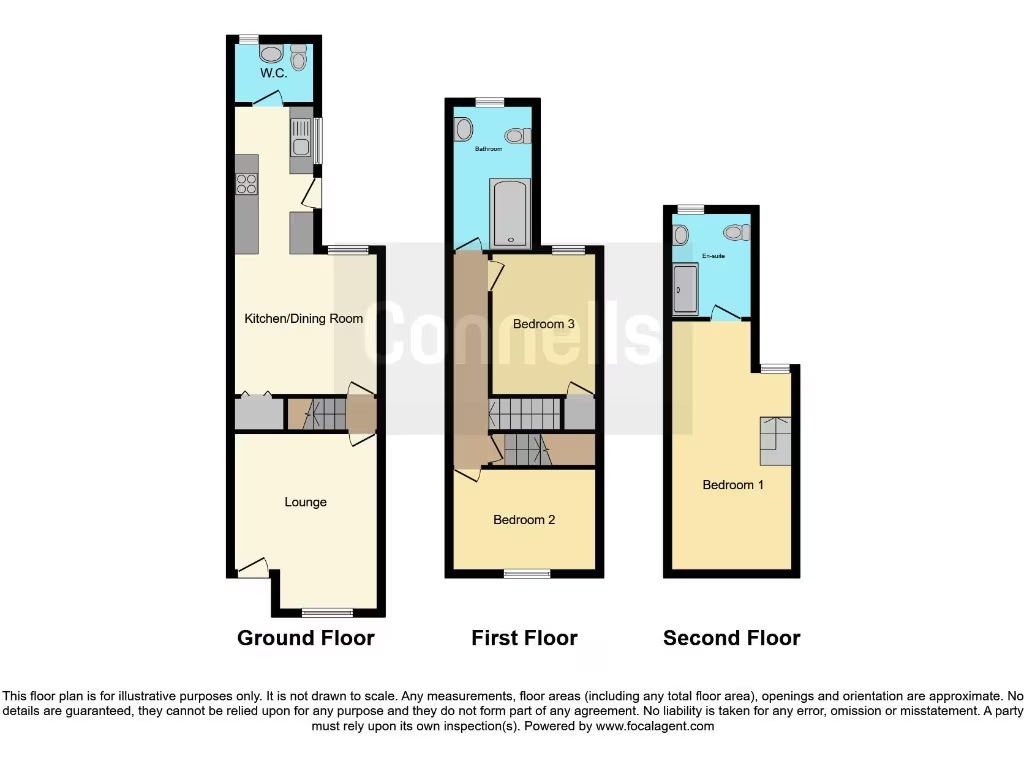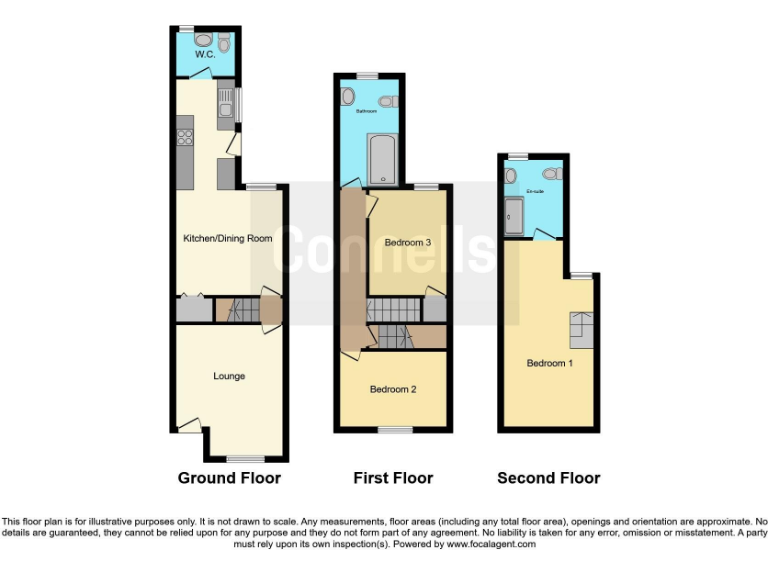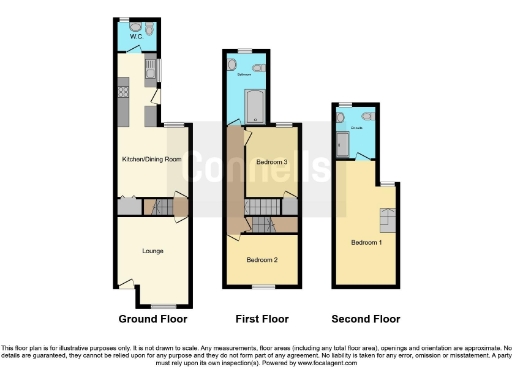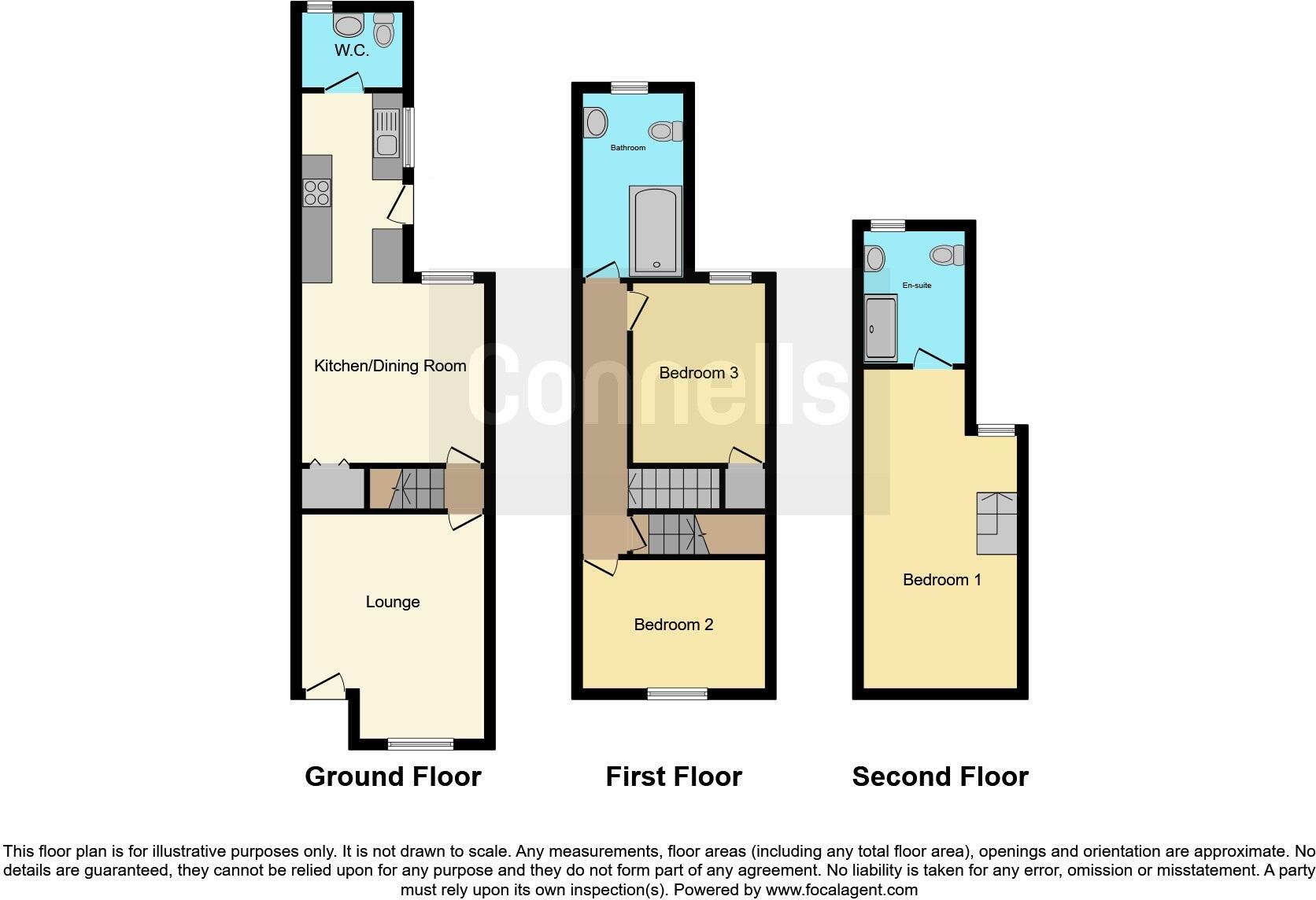Summary - 63 BALMORAL ROAD HITCHIN SG5 1XQ
3 bed 2 bath Terraced
Spacious loft-converted Victorian terrace, walking distance to town, station and top schools.
Three-bedroom Victorian terrace with loft conversion and en‑suite
Two reception rooms and open-plan kitchen/diner, well presented throughout
Private rear garden; small plot and compact outside space
Walking distance to town centre, train station and excellent schools
Freehold, mains gas boiler and radiators; fast broadband, excellent mobile signal
Solid brick walls (1930s–1940s) — no confirmed wall insulation
Double glazing present; installation date unknown
On-street parking only, no private driveway
This beautifully presented three-bedroom Victorian/Edwardian terrace on Balmoral Road is arranged over three floors and benefits from a well-planned loft conversion with en‑suite. The ground floor offers a front lounge with bay window, an open-plan kitchen/diner and a convenient cloakroom/utility — practical spaces for everyday family living. The rear garden is private and low-maintenance, while local schooling and transport links are strong selling points for families.
Internally the property is bright and thoughtfully finished, with wood flooring in principal rooms and modern bathrooms. The sizeable principal bedroom occupies the converted loft with eaves storage and skylights, giving flexible overnight accommodation and home‑office potential. The house is freehold with mains gas boiler and radiators, and broadband and mobile signal are both strong for remote working.
Buyers should note the plot is compact with on‑street parking only; there is no private driveway. The building is solid brick (original construction era c.1930–49) with no confirmed wall insulation; double glazing is present but installation date is unknown. While the property is presented to a high standard internally, the solid-wall construction may mean scope for future energy upgrades and insulation works.
This home will suit families or commuters seeking a ready-to-move-in period house within walking distance of Hitchin town centre, stations and outstanding schools. The combination of a loft en‑suite, two reception rooms and a private garden makes it flexible for growing families, while the central location keeps daily journeys and school runs straightforward.
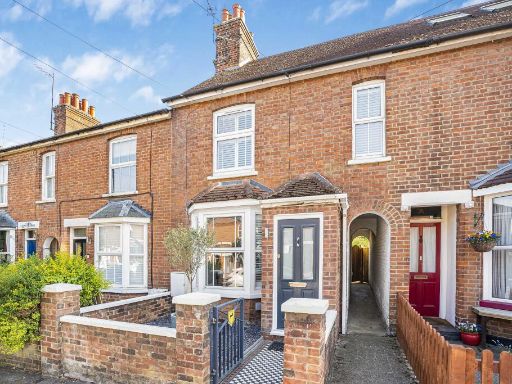 2 bedroom terraced house for sale in Balmoral Road, Hitchin, Hertfordshire, SG5 — £590,000 • 2 bed • 1 bath • 1176 ft²
2 bedroom terraced house for sale in Balmoral Road, Hitchin, Hertfordshire, SG5 — £590,000 • 2 bed • 1 bath • 1176 ft²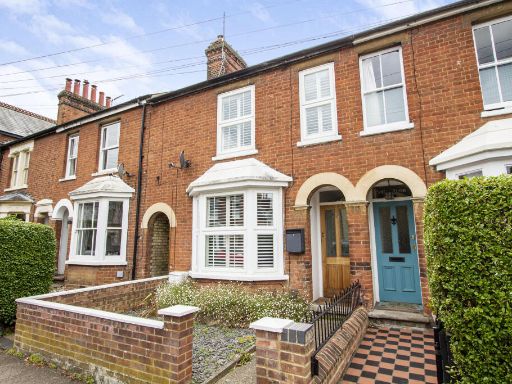 3 bedroom terraced house for sale in York Road, Hitchin, SG5 — £625,000 • 3 bed • 1 bath • 1299 ft²
3 bedroom terraced house for sale in York Road, Hitchin, SG5 — £625,000 • 3 bed • 1 bath • 1299 ft²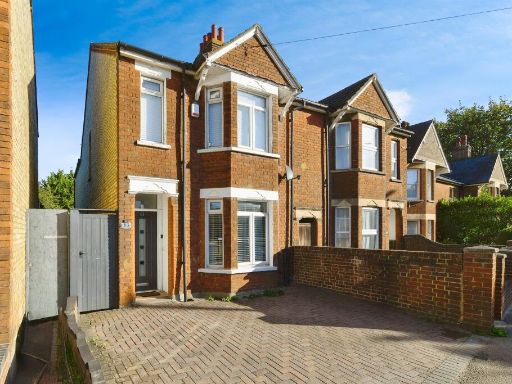 3 bedroom semi-detached house for sale in Upper Tilehouse Street, Hitchin, SG5 — £750,000 • 3 bed • 1 bath • 1712 ft²
3 bedroom semi-detached house for sale in Upper Tilehouse Street, Hitchin, SG5 — £750,000 • 3 bed • 1 bath • 1712 ft²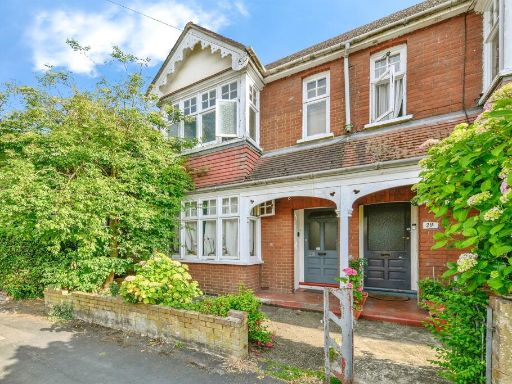 3 bedroom semi-detached house for sale in Lancaster Road, Hitchin, SG5 — £695,000 • 3 bed • 1 bath • 834 ft²
3 bedroom semi-detached house for sale in Lancaster Road, Hitchin, SG5 — £695,000 • 3 bed • 1 bath • 834 ft²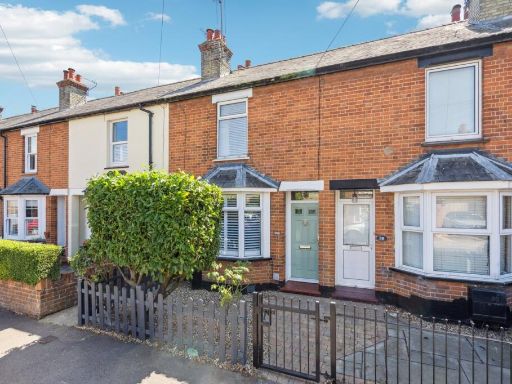 2 bedroom character property for sale in Balmoral Road, Hitchin, SG5 — £525,000 • 2 bed • 2 bath • 820 ft²
2 bedroom character property for sale in Balmoral Road, Hitchin, SG5 — £525,000 • 2 bed • 2 bath • 820 ft²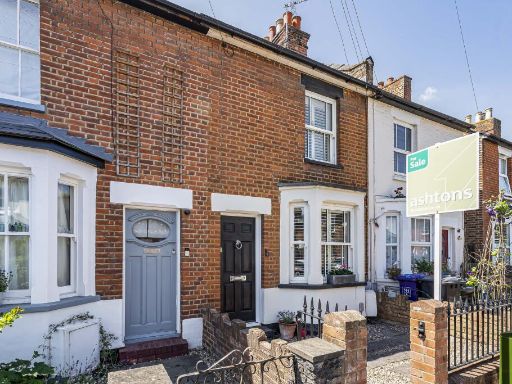 3 bedroom terraced house for sale in Bunyan Road, Hitchin, Hertfordshire, SG5 — £550,000 • 3 bed • 2 bath • 1036 ft²
3 bedroom terraced house for sale in Bunyan Road, Hitchin, Hertfordshire, SG5 — £550,000 • 3 bed • 2 bath • 1036 ft²