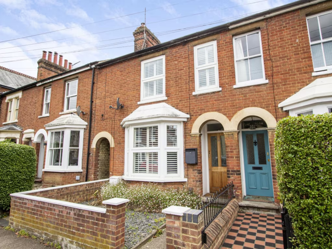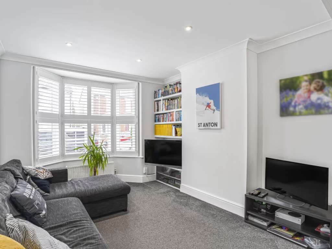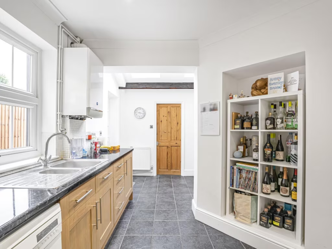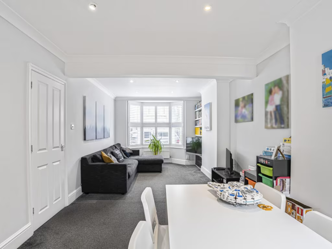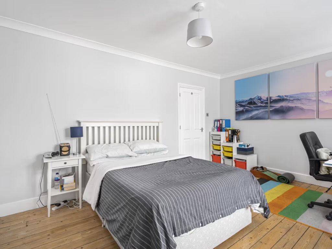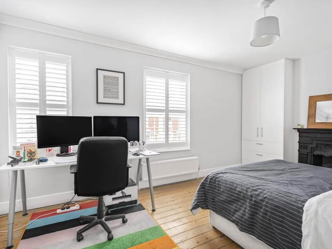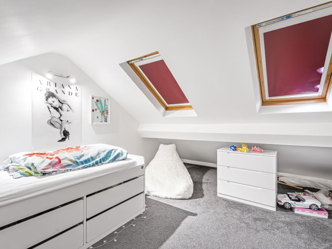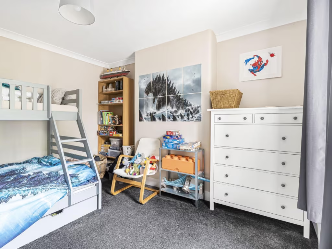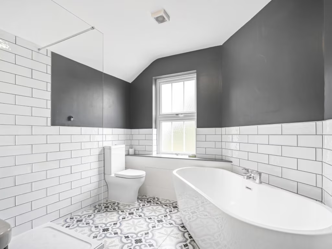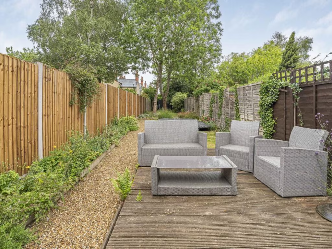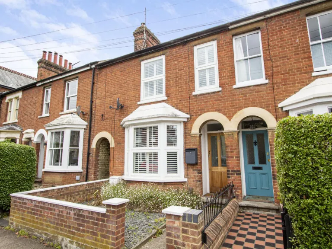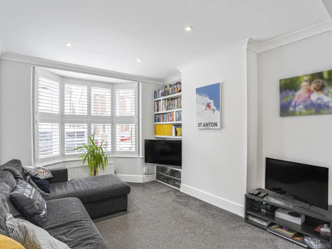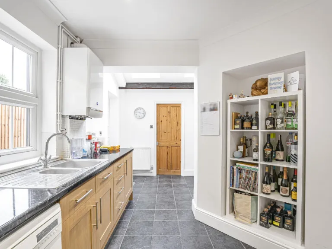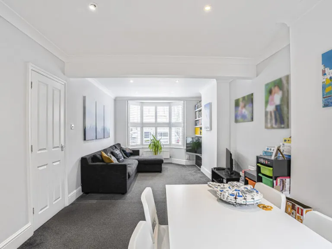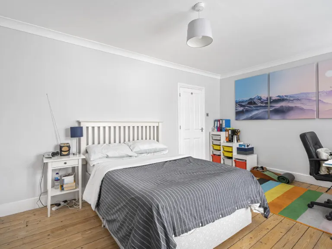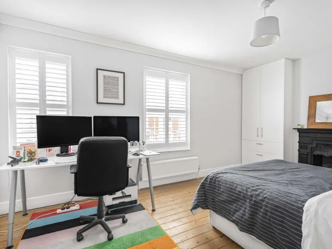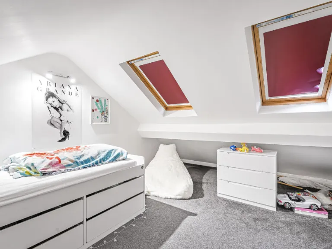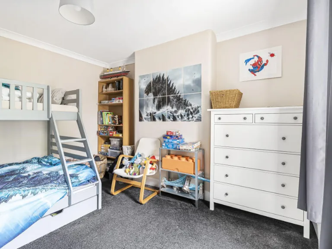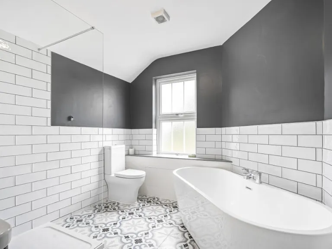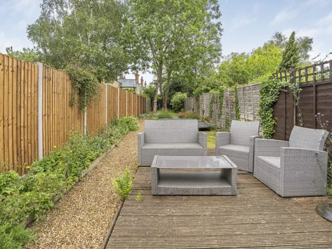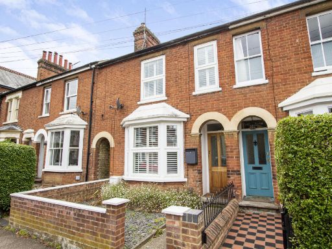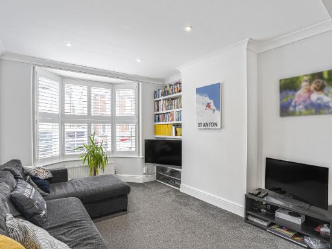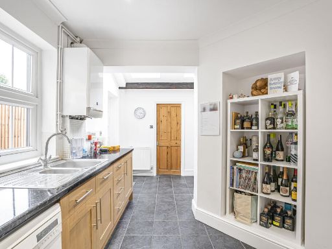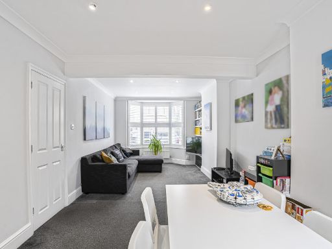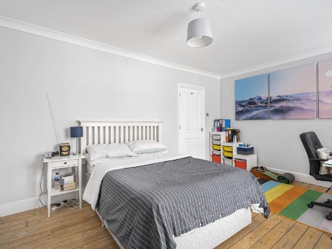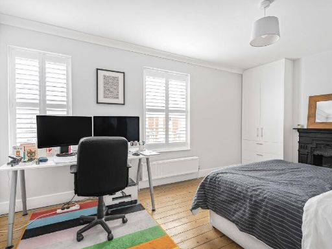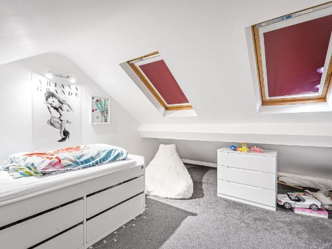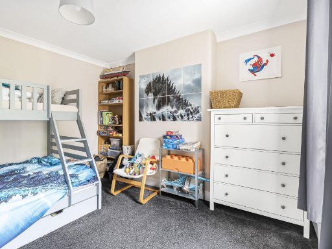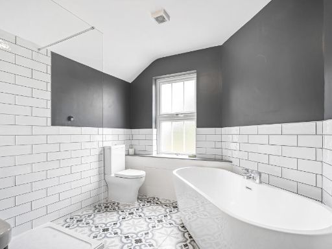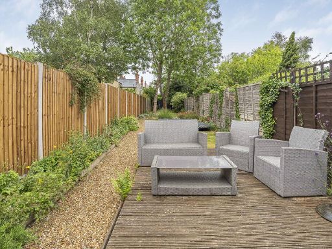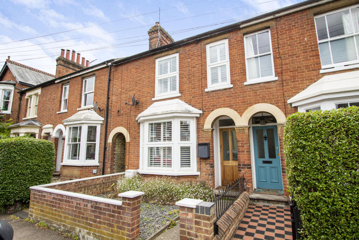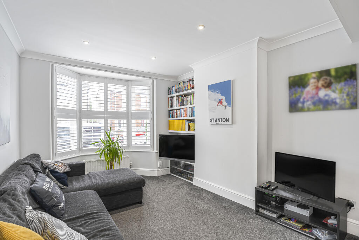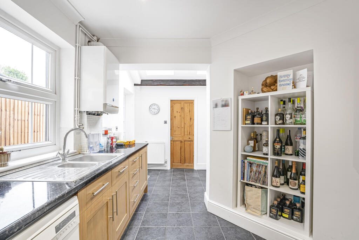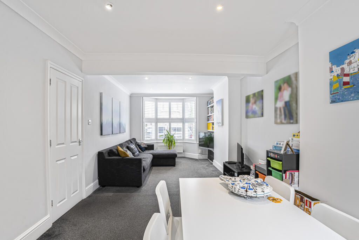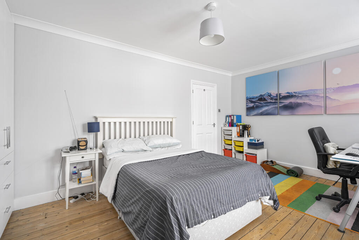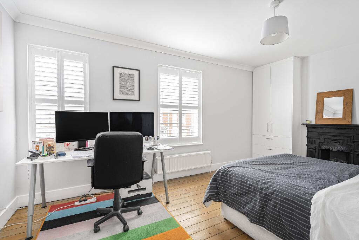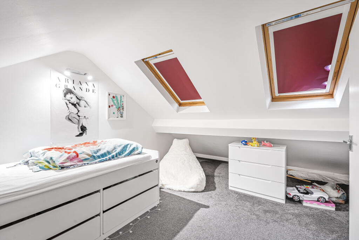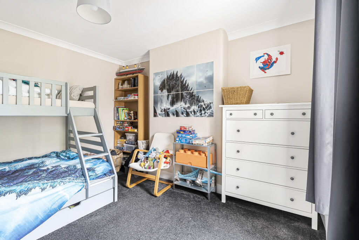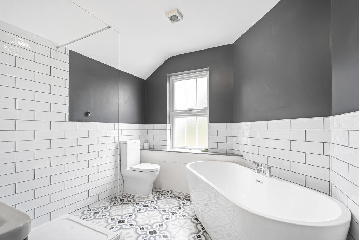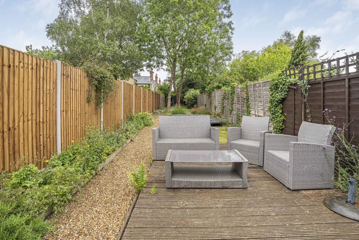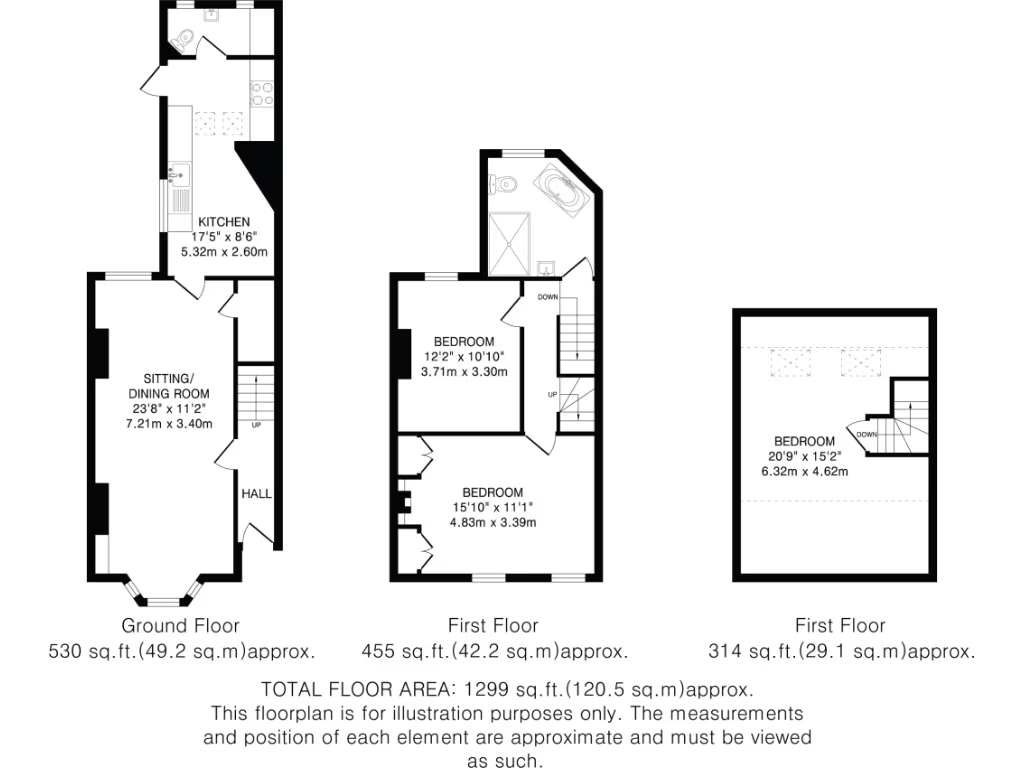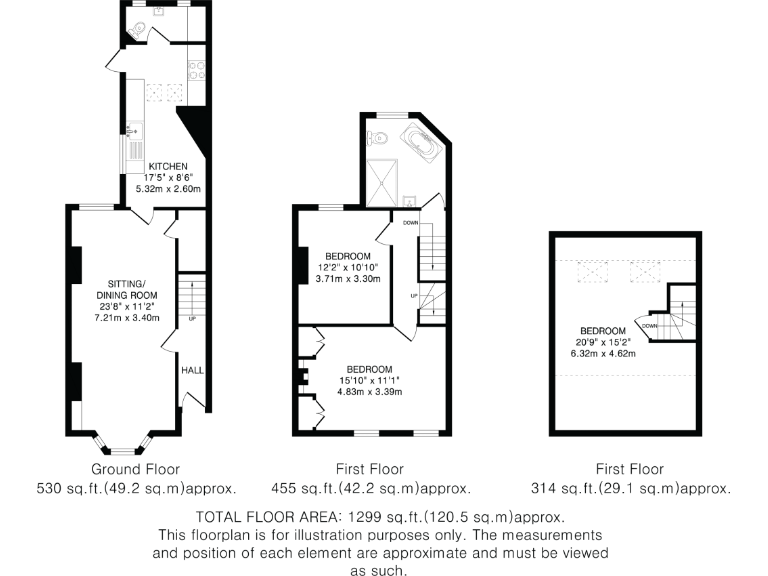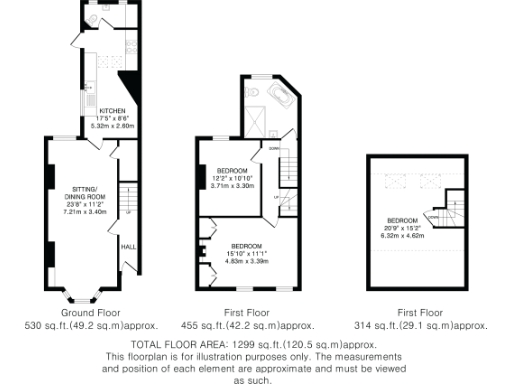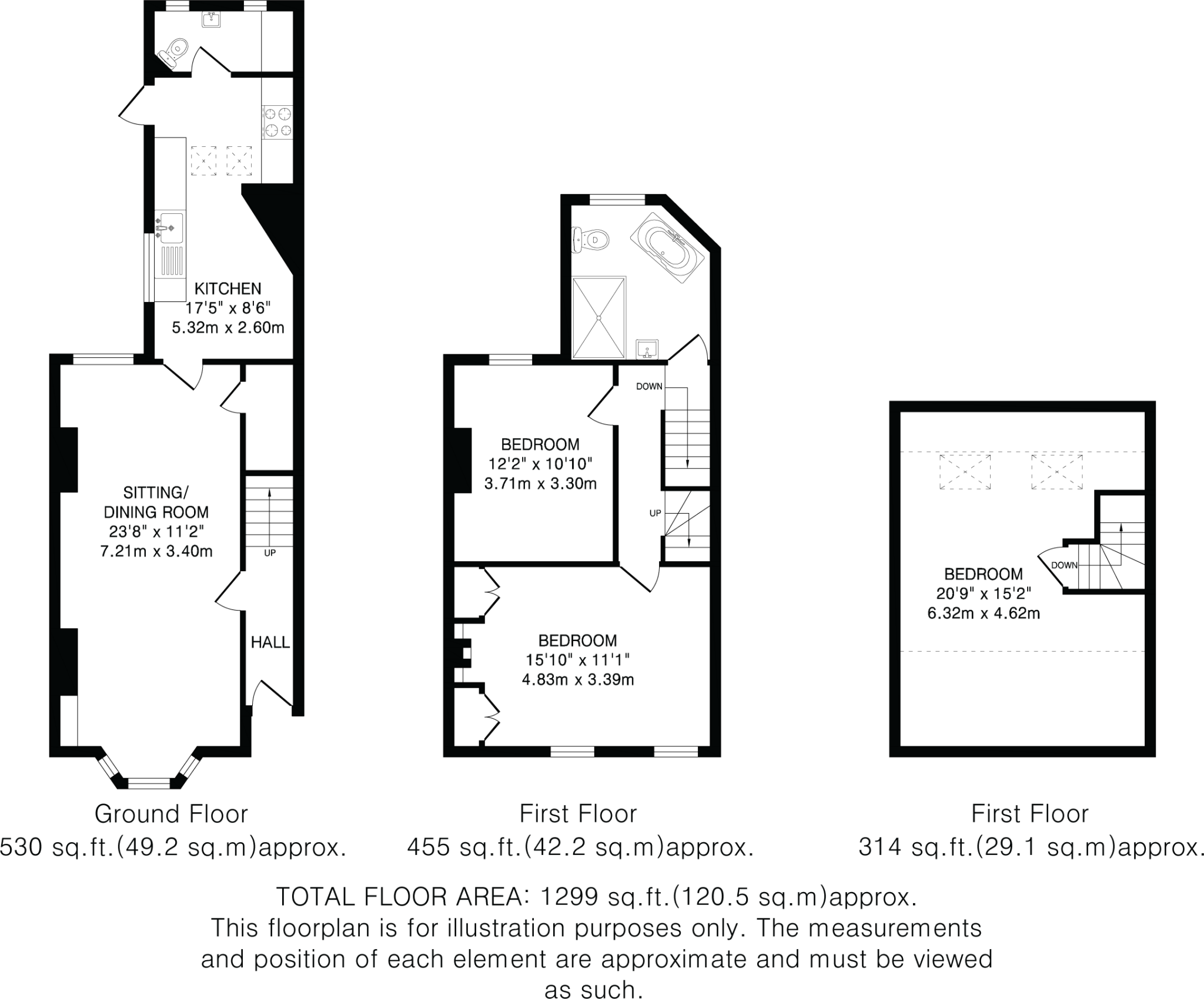Summary - 10 YORK ROAD HITCHIN SG5 1XA
3 bed 1 bath Terraced
- Three double bedrooms across three floors
- Open-plan sitting and dining room for family living
- West-facing landscaped rear garden with deck
- One four-piece family bathroom plus downstairs cloakroom
- Approximately 1,299 sq ft of living space
- Solid brick walls, likely limited insulation (energy upgrade needed)
- Walkable to town centre, mainline station and top schools
- Freehold, mains gas boiler and fast broadband
A spacious Victorian mid-terrace in Hitchin offering period character with contemporary updates across three floors. The house extends to about 1,299 sq ft, with an open-plan sitting/dining room, a generous kitchen and a convenient downstairs cloakroom — practical for family life and entertaining. The principal bedroom includes fitted wardrobes and the top-floor bedroom benefits from Velux windows and natural light.
Outside, the landscaped west-facing rear garden has a decked seating area, shingled pathway and a lawn bordered by mature planting, ideal for evening sun. The location is a major selling point: walkable to Hitchin town centre, the mainline station and a cluster of highly rated schools, making this well suited to commuting families.
Practical details to note: the house is freehold with mains gas central heating and double glazing. It sits in an affluent, low-flood-risk area with excellent mobile and broadband connectivity and affordable council tax. The solid brick Victorian walls are likely uninsulated in places, so buyers should allow for potential energy-efficiency improvements or targeted insulation work.
This property balances period charm and usable family space, but buyers should be aware there is one family bathroom (four-piece) plus a downstairs WC only. On-street parking is available and the setting is a terrace of similar homes, so buyers seeking private parking or extensive modern extensions should factor that in.
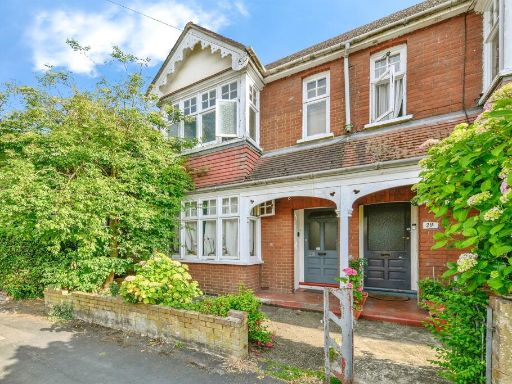 3 bedroom semi-detached house for sale in Lancaster Road, Hitchin, SG5 — £695,000 • 3 bed • 1 bath • 834 ft²
3 bedroom semi-detached house for sale in Lancaster Road, Hitchin, SG5 — £695,000 • 3 bed • 1 bath • 834 ft² 3 bedroom terraced house for sale in Benslow Lane, Hitchin, Hertfordshire, SG4 — £975,000 • 3 bed • 1 bath • 1580 ft²
3 bedroom terraced house for sale in Benslow Lane, Hitchin, Hertfordshire, SG4 — £975,000 • 3 bed • 1 bath • 1580 ft²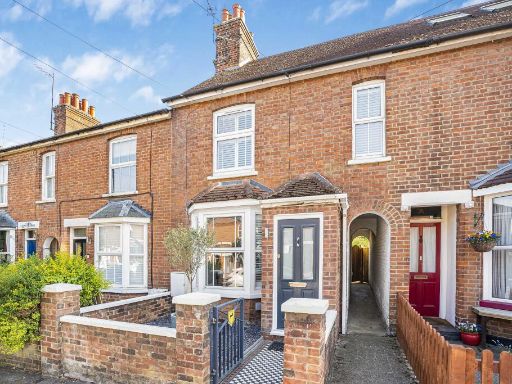 2 bedroom terraced house for sale in Balmoral Road, Hitchin, Hertfordshire, SG5 — £590,000 • 2 bed • 1 bath • 1176 ft²
2 bedroom terraced house for sale in Balmoral Road, Hitchin, Hertfordshire, SG5 — £590,000 • 2 bed • 1 bath • 1176 ft²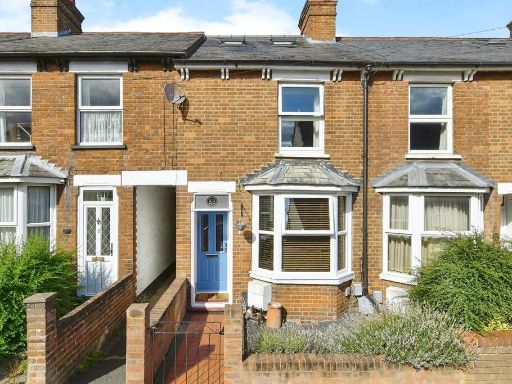 3 bedroom terraced house for sale in Balmoral Road, Hitchin, SG5 — £600,000 • 3 bed • 2 bath • 2357 ft²
3 bedroom terraced house for sale in Balmoral Road, Hitchin, SG5 — £600,000 • 3 bed • 2 bath • 2357 ft²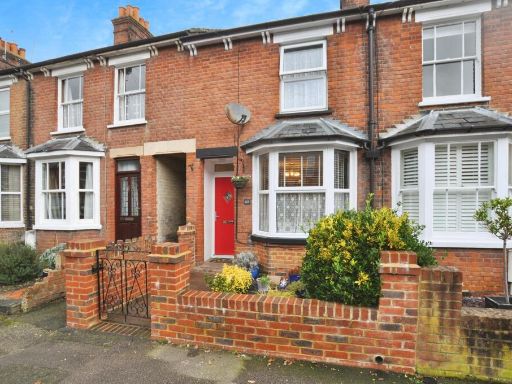 3 bedroom terraced house for sale in Balmoral Road, Hitchin, SG5 — £489,000 • 3 bed • 1 bath • 802 ft²
3 bedroom terraced house for sale in Balmoral Road, Hitchin, SG5 — £489,000 • 3 bed • 1 bath • 802 ft²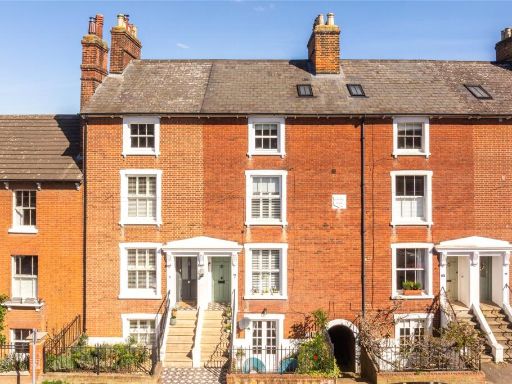 4 bedroom terraced house for sale in Benslow Lane, Hitchin, Hertfordshire, SG4 — £1,100,000 • 4 bed • 2 bath • 1694 ft²
4 bedroom terraced house for sale in Benslow Lane, Hitchin, Hertfordshire, SG4 — £1,100,000 • 4 bed • 2 bath • 1694 ft²