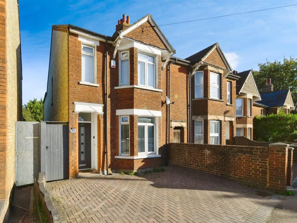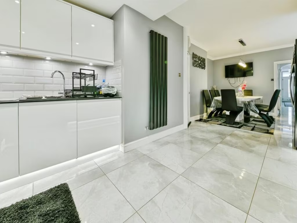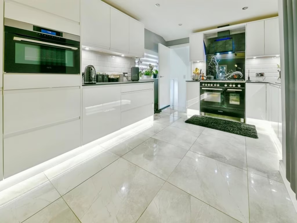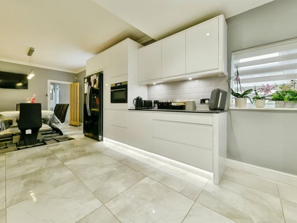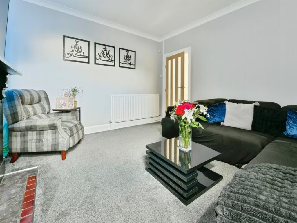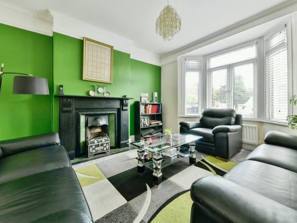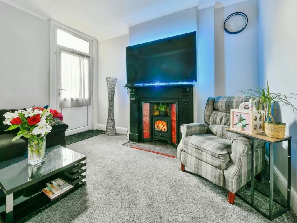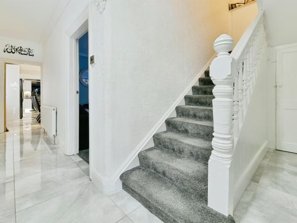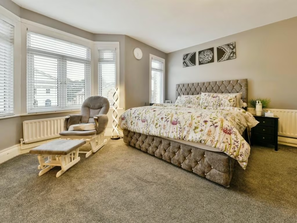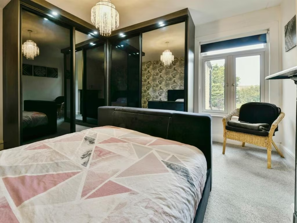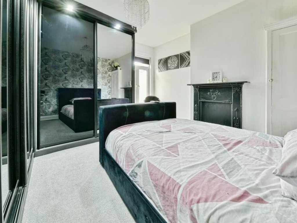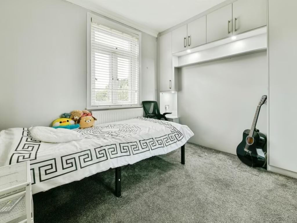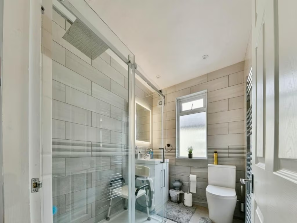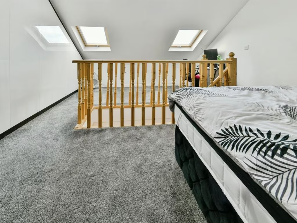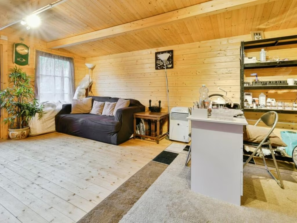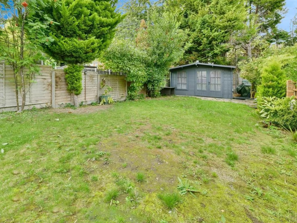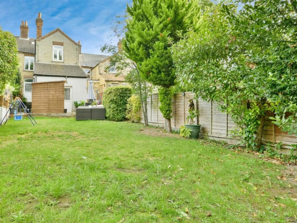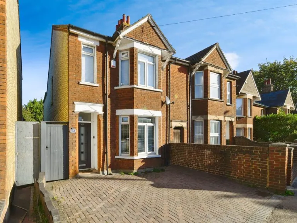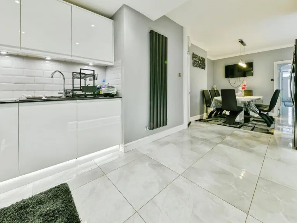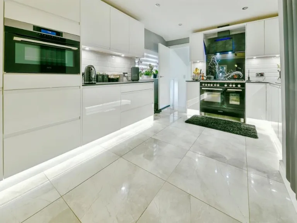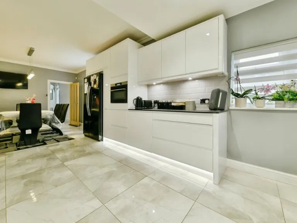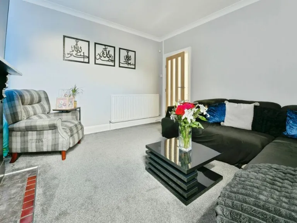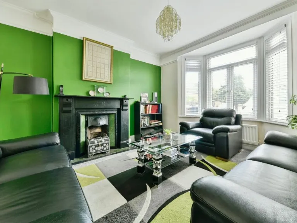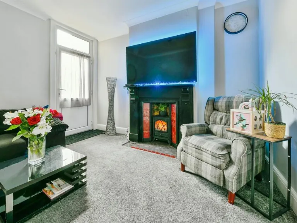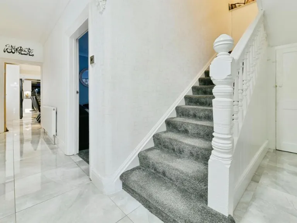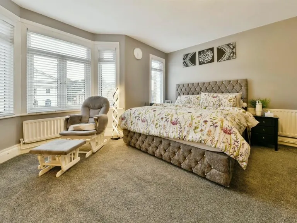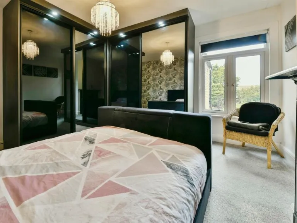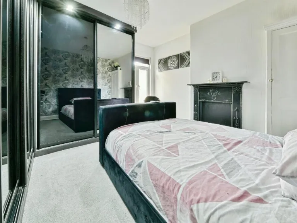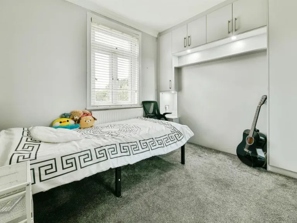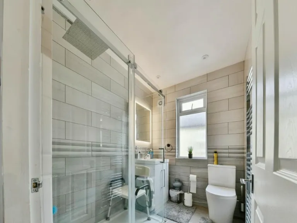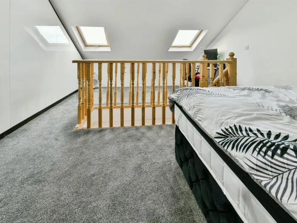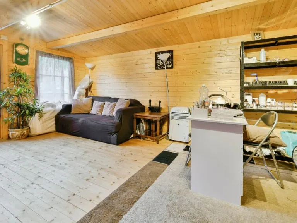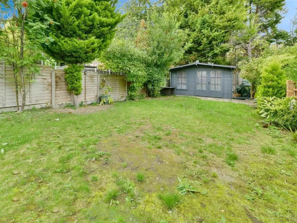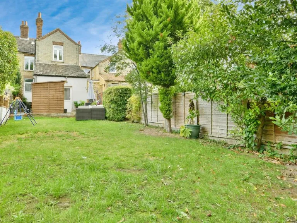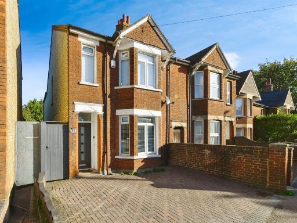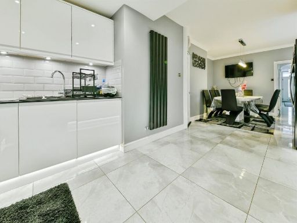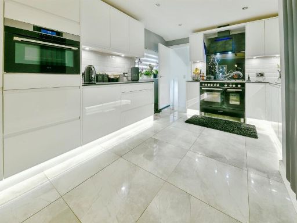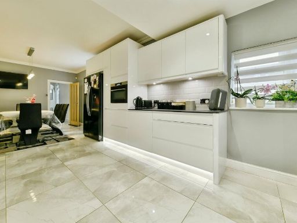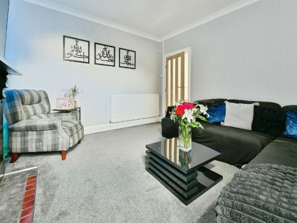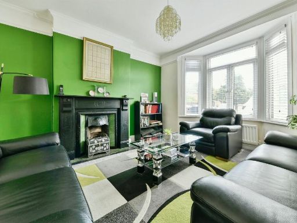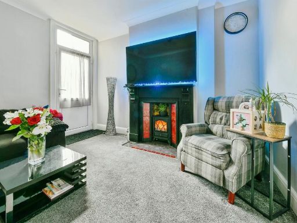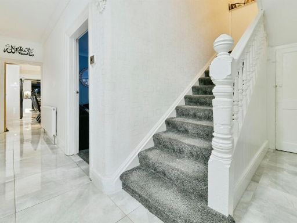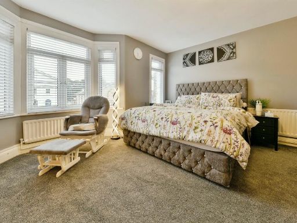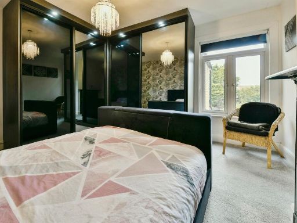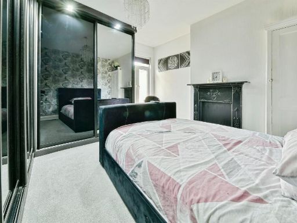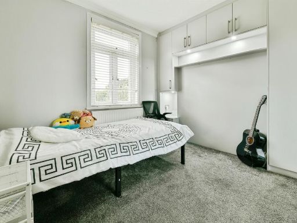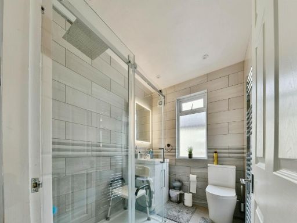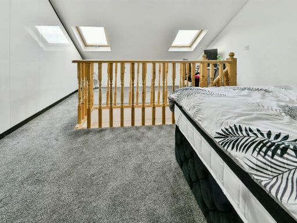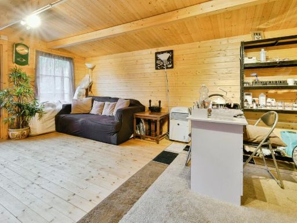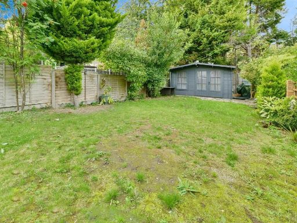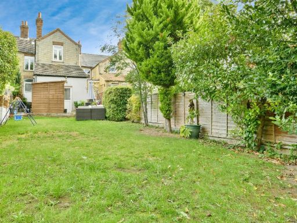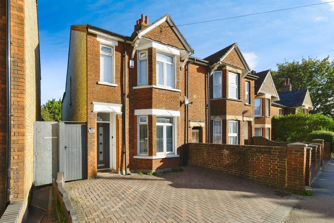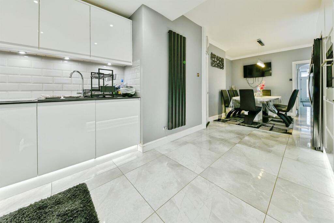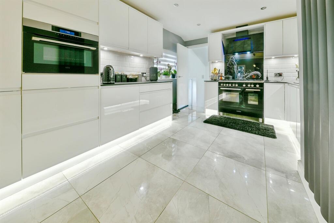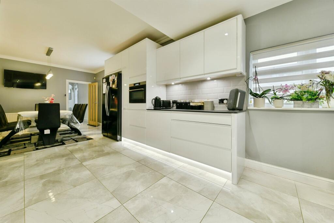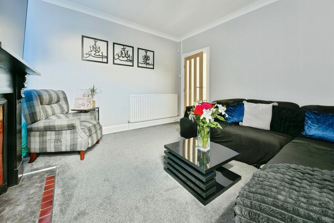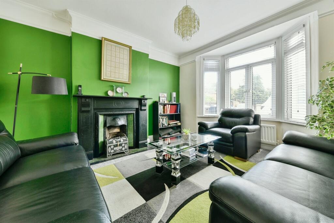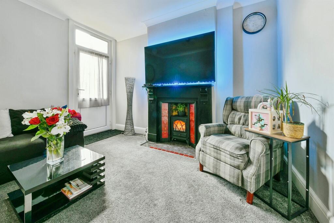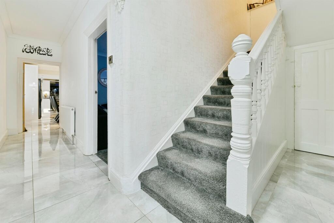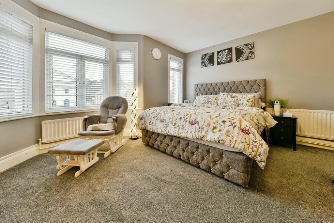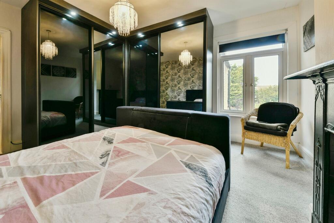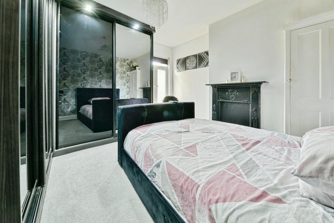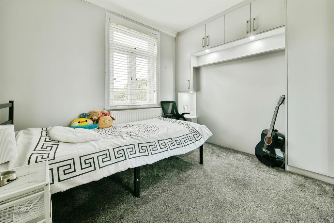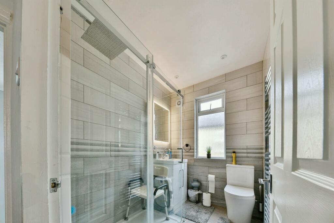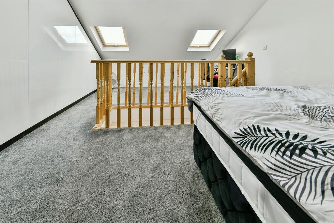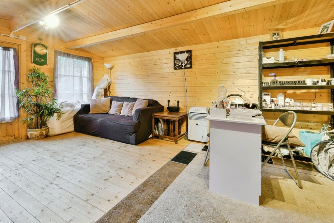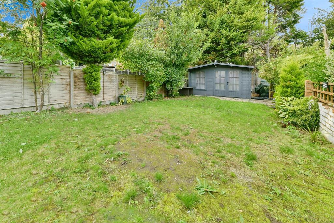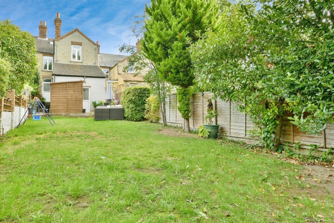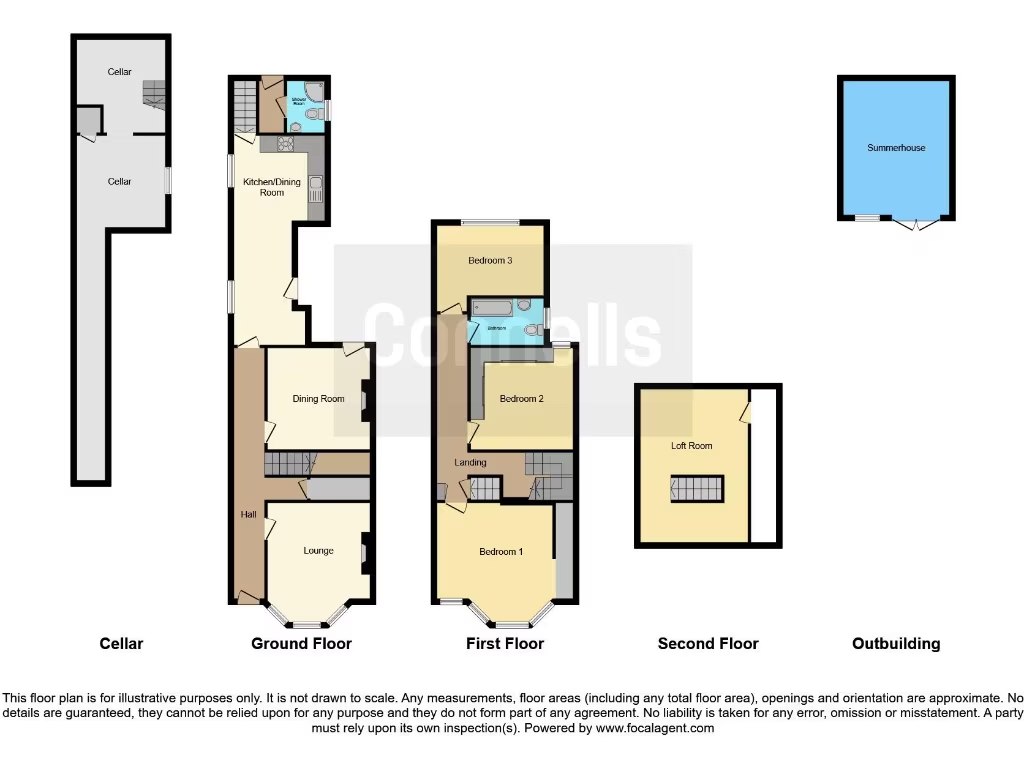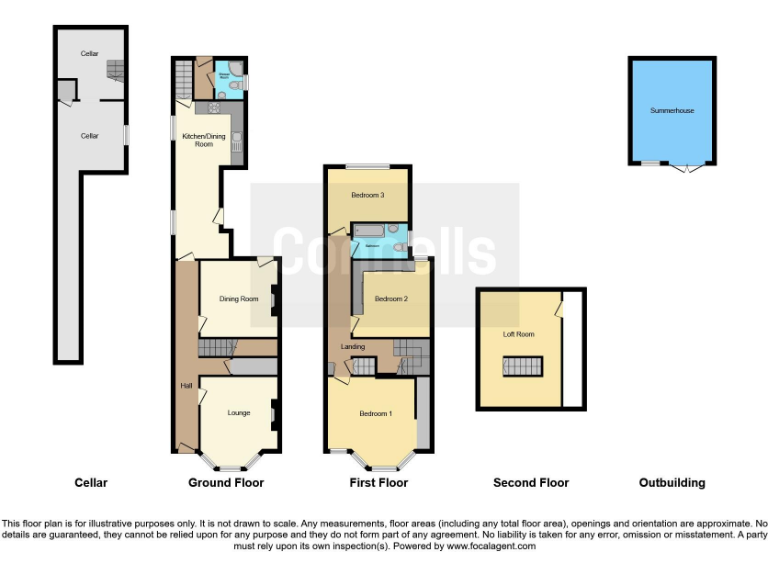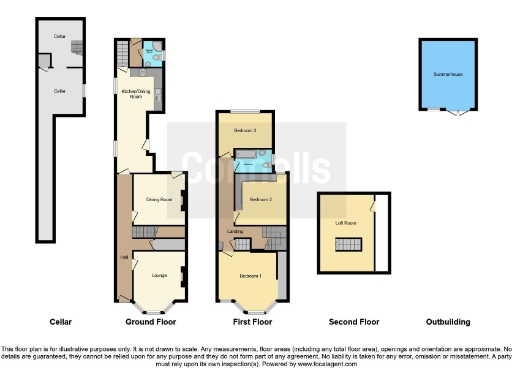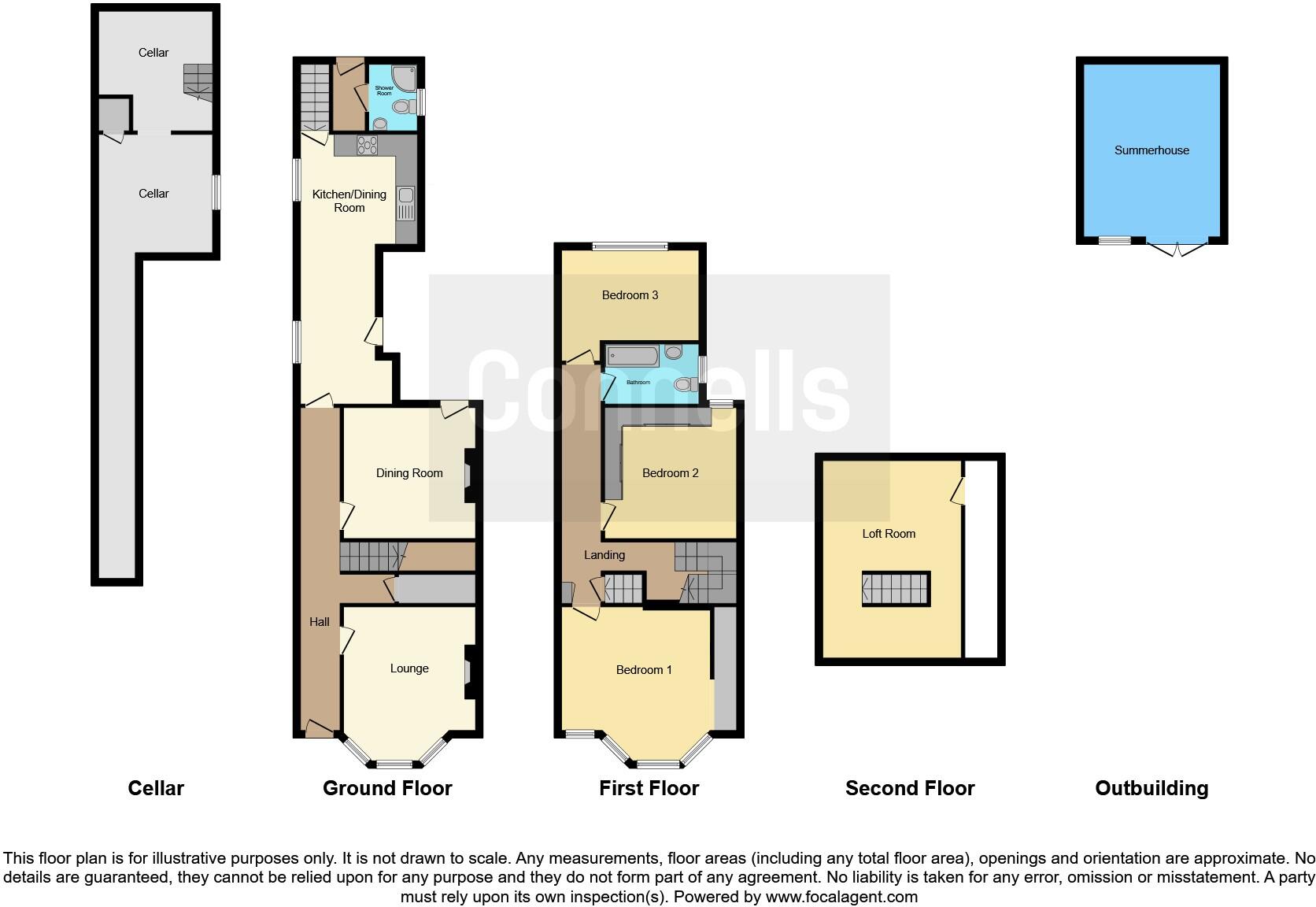Summary - 63 Upper Tilehouse Street SG5 2EE
3 bed 1 bath Semi-Detached
Bay‑fronted three bedroom home with large garden and scope to extend, steps from Hitchin High Street.
Victorian bay‑front semi with original period features
Large open‑plan kitchen/diner and two reception rooms
Three bedrooms plus large loft room — flexible space
Generous rear garden with summer house and extension potential (STPP)
Cellar storage and off‑street driveway (kerb not dropped yet)
Double glazing and mains gas central heating
Solid brick construction; likely no wall insulation (energy upgrade needed)
Single family bathroom; scope to add extra facilities
A handsome bay‑fronted Victorian semi in West Hitchin, this three‑bedroom home combines period character with contemporary living. The ground floor offers two separate reception rooms and a long open‑plan kitchen/diner that opens to a large rear garden — ideal for family life and entertaining.
Upstairs are three good bedrooms, a fully tiled family bathroom and a generous loft room providing flexible space for a home office, playroom or occasional guest room. Practical features include a cellar for storage, a full‑electric summer house in the garden, double glazing and mains gas central heating.
The sizable rear garden and plot give clear potential to extend (subject to planning permission) and some neighbours have added off‑road parking; note the existing driveway kerb has not been dropped by the council. The house is solid brick (likely pre‑1900) with no built‑in wall insulation assumed and a single bathroom, so buyers seeking an energy upgrade or more bathrooms should factor in improvement costs.
Positioned within a short walk of Hitchin High Street and several well‑regarded schools, this property will suit families wanting space, character and scope to add value through modest renovation or extension. Council tax is above average; flood risk is low and the area is very affluent with low crime and fast broadband.
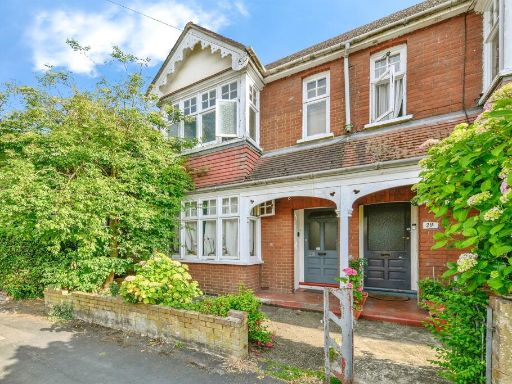 3 bedroom semi-detached house for sale in Lancaster Road, Hitchin, SG5 — £695,000 • 3 bed • 1 bath • 834 ft²
3 bedroom semi-detached house for sale in Lancaster Road, Hitchin, SG5 — £695,000 • 3 bed • 1 bath • 834 ft²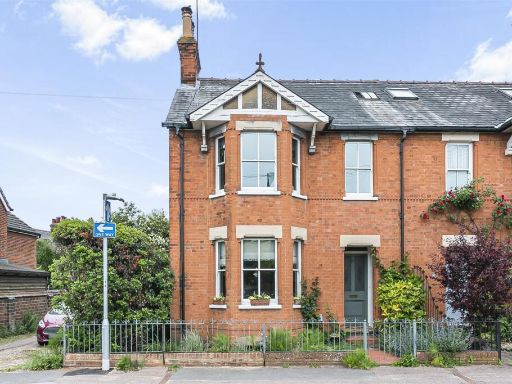 4 bedroom semi-detached house for sale in Highbury Road, Hitchin, SG4 — £850,000 • 4 bed • 1 bath • 1582 ft²
4 bedroom semi-detached house for sale in Highbury Road, Hitchin, SG4 — £850,000 • 4 bed • 1 bath • 1582 ft²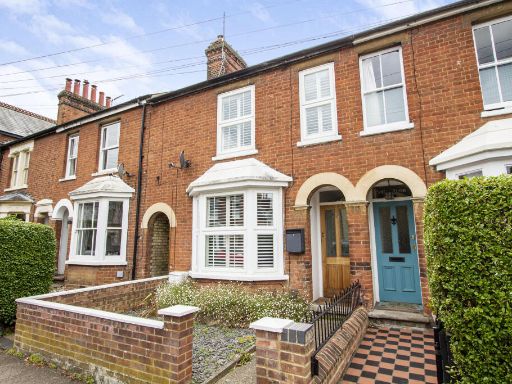 3 bedroom terraced house for sale in York Road, Hitchin, SG5 — £625,000 • 3 bed • 1 bath • 1299 ft²
3 bedroom terraced house for sale in York Road, Hitchin, SG5 — £625,000 • 3 bed • 1 bath • 1299 ft²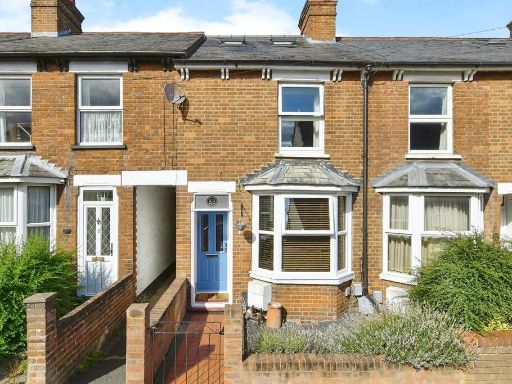 3 bedroom terraced house for sale in Balmoral Road, Hitchin, SG5 — £600,000 • 3 bed • 2 bath • 2357 ft²
3 bedroom terraced house for sale in Balmoral Road, Hitchin, SG5 — £600,000 • 3 bed • 2 bath • 2357 ft²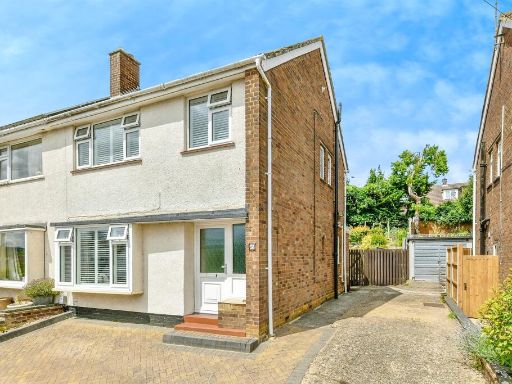 3 bedroom semi-detached house for sale in Lindsay Avenue, Hitchin, SG4 — £550,000 • 3 bed • 1 bath • 1077 ft²
3 bedroom semi-detached house for sale in Lindsay Avenue, Hitchin, SG4 — £550,000 • 3 bed • 1 bath • 1077 ft²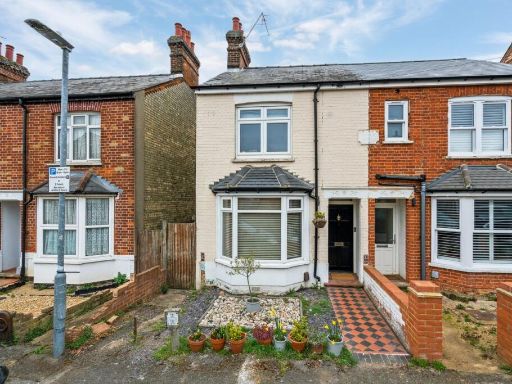 3 bedroom semi-detached house for sale in Alexandra Road, Hitchin, SG5 — £520,000 • 3 bed • 1 bath • 1230 ft²
3 bedroom semi-detached house for sale in Alexandra Road, Hitchin, SG5 — £520,000 • 3 bed • 1 bath • 1230 ft²