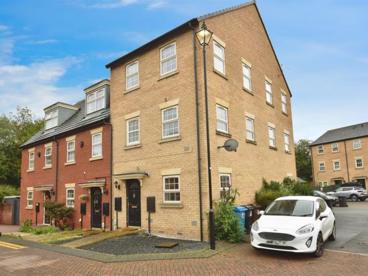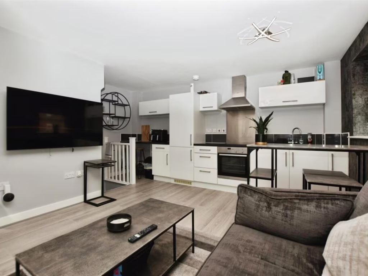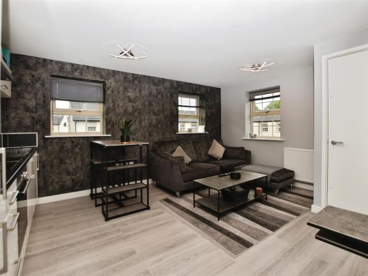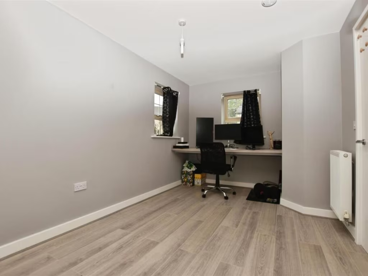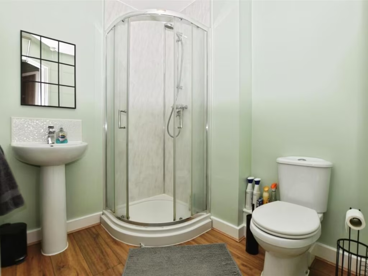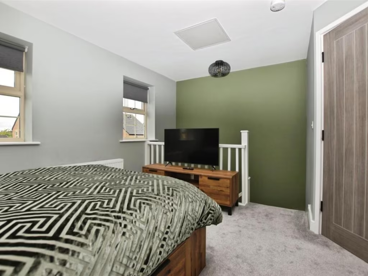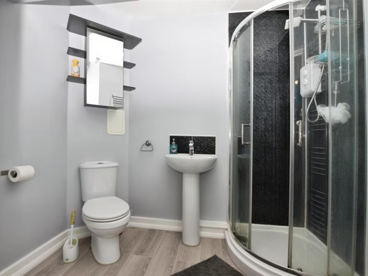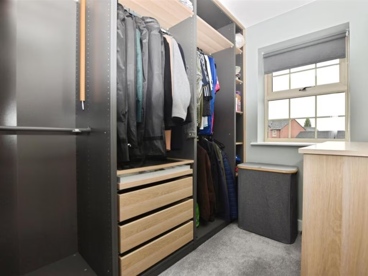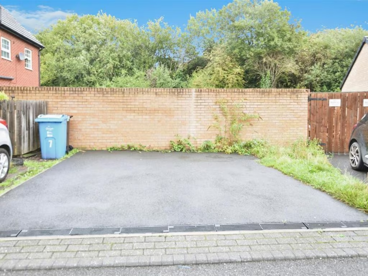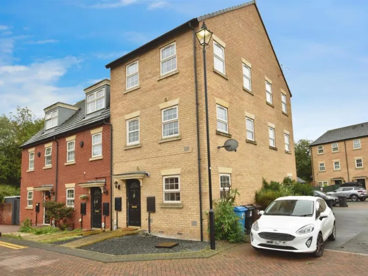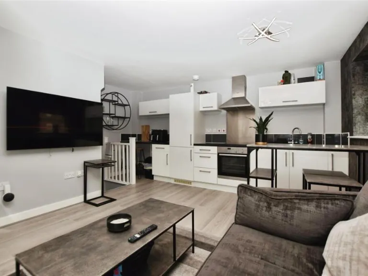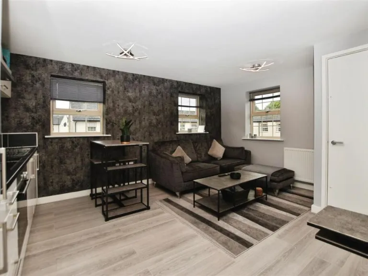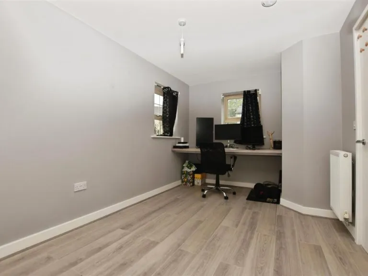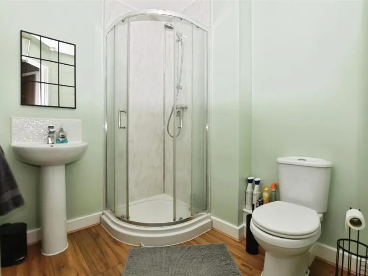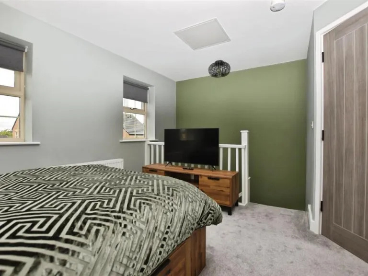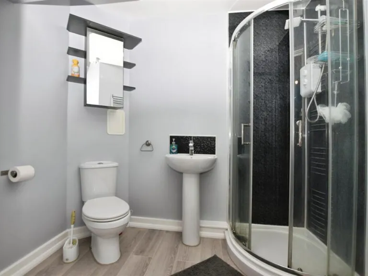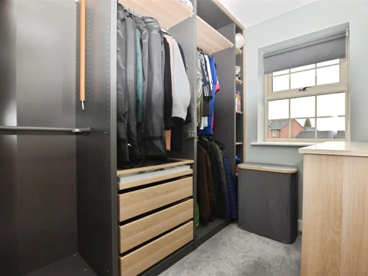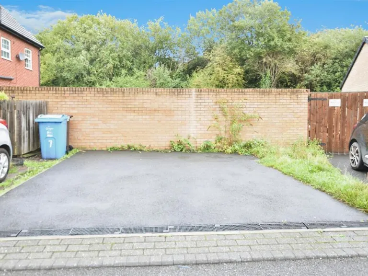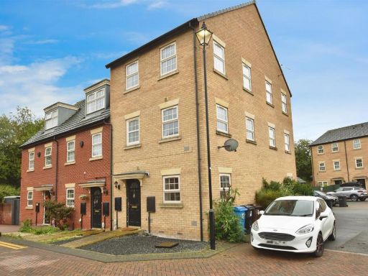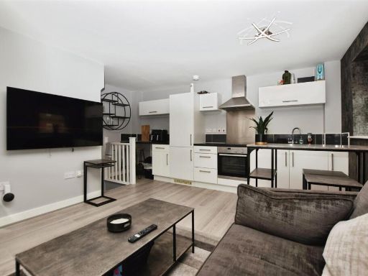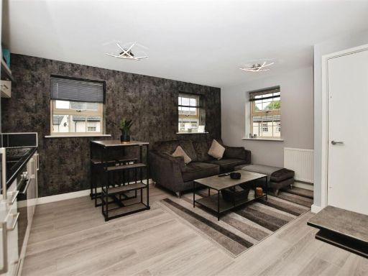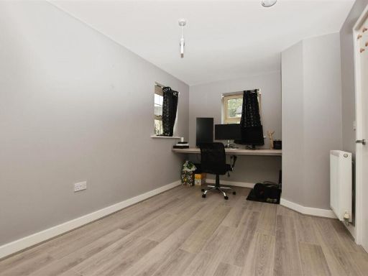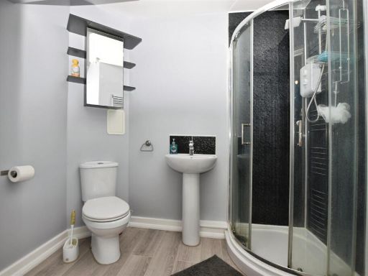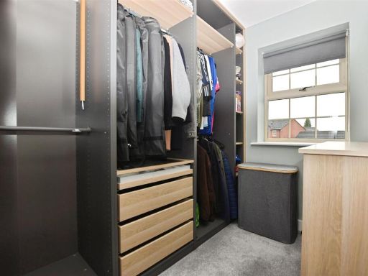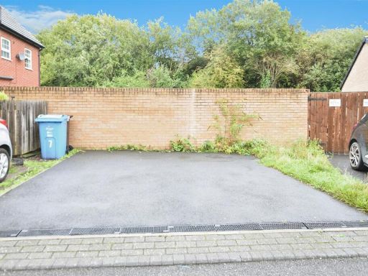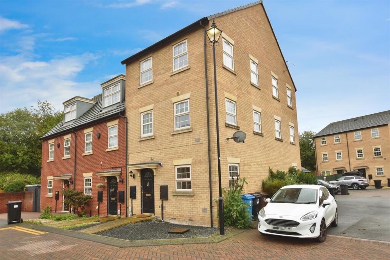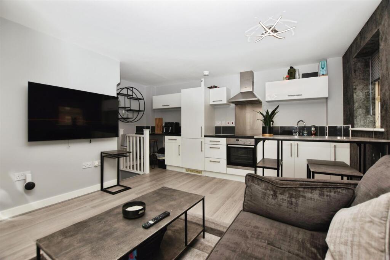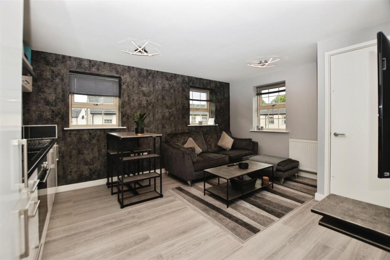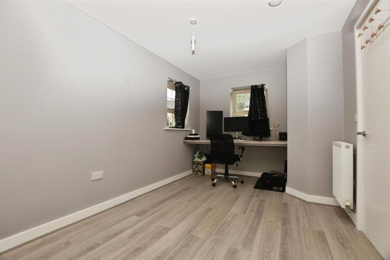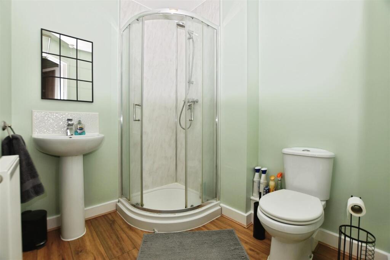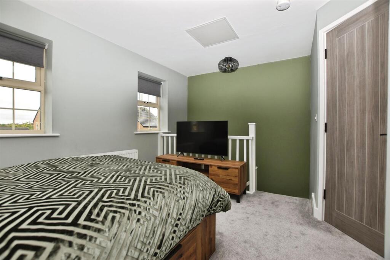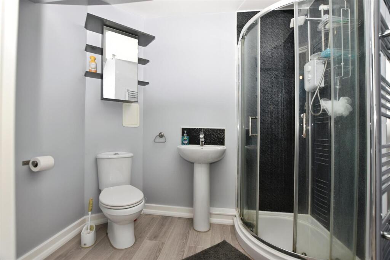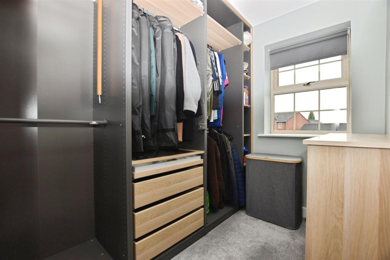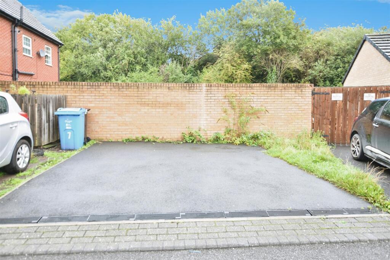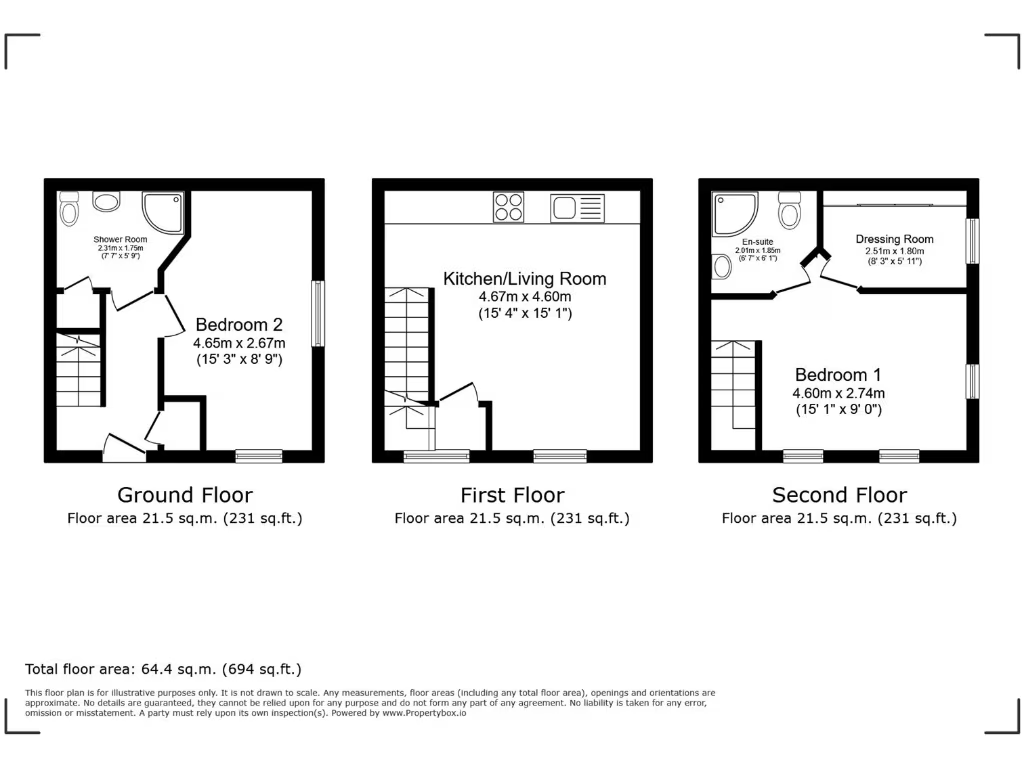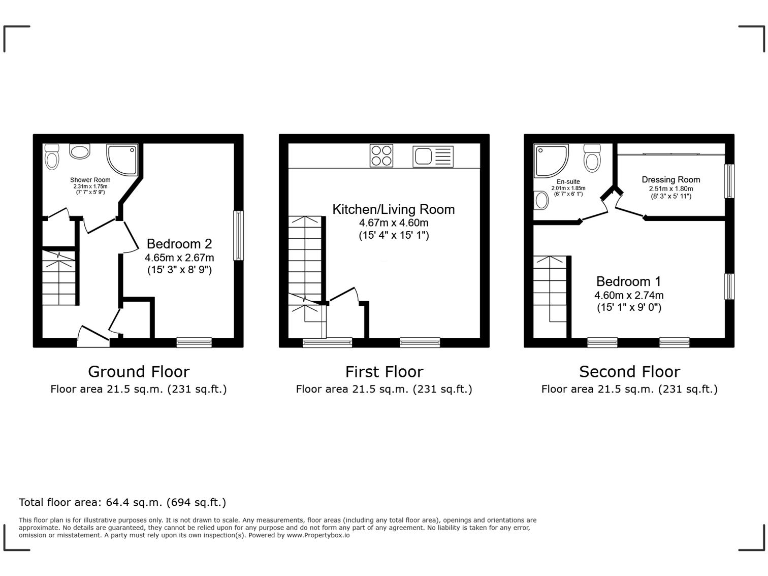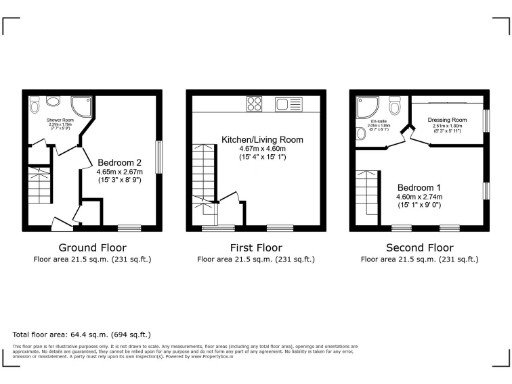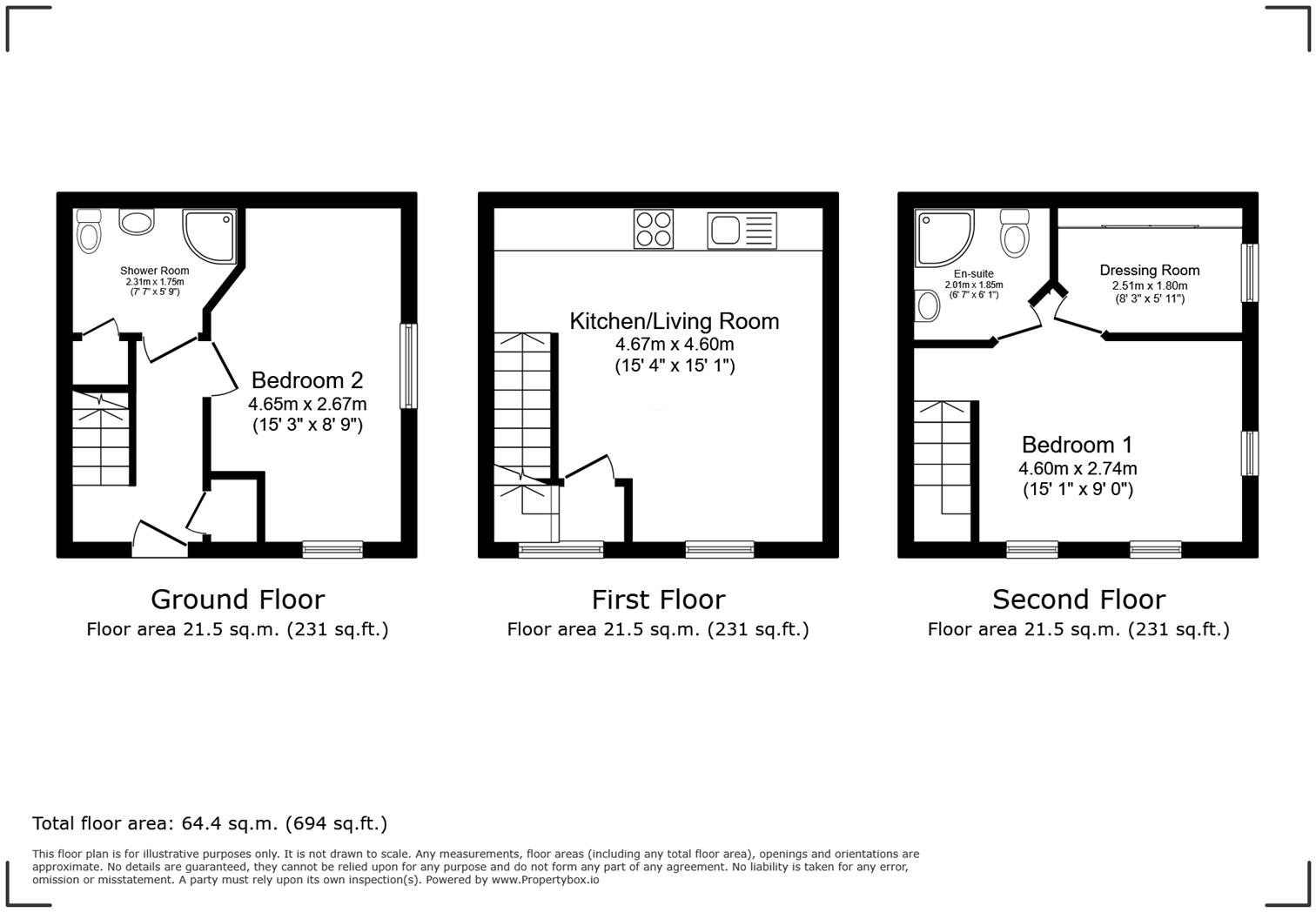Summary - 6, Boothferry Park Halt, HULL HU4 6AY
2 bed 2 bath End of Terrace
Compact three-storey townhouse with master suite, parking and ultrafast broadband—ideal for first-time buyers..
Master bedroom with en suite and walk-in dressing room
Open-plan kitchen/living with integrated appliances
Allocated off-street parking adjacent to property
Small, low-maintenance front garden; minimal exterior upkeep
Compact footprint and modest room sizes across three floors
Area classified as deprived; average local crime rates
Annual estate fee approx £180; additional deed transfer costs possible
Freehold tenure; council tax Band A (very cheap)
A well-presented three-storey end-of-terrace townhouse arranged over a compact 694 sq ft footprint. The top-floor master suite features a walk-in dressing room and en suite, while the ground floor offers a second bedroom and shower room — useful for guests, home working or immediate rental income. The first-floor open-plan kitchen/living space has integrated appliances and modern finishes, creating a bright, efficient living area suited to first-time buyers or city professionals.
Practical conveniences include allocated off-street parking, a small low-maintenance front garden and ultrafast broadband and strong mobile signal — good for remote working. The property is freehold and offered in move-in condition, with neutral décor and laminate flooring that minimises immediate renovation costs.
Buyers should note the compact room sizes and small plot; overall living space is modest and organised vertically across three floors. The property sits in an area with higher levels of deprivation and average local crime; purchasers seeking quieter, more affluent neighbourhoods may want to view with that context in mind. An annual estate fee of about £180 and possible deed transfer costs on sale are payable.
This house will appeal to first-time buyers, hospital professionals and investors wanting a low-maintenance urban property close to the city and local amenities. Early viewing is recommended to assess layout and suitability for individual needs.
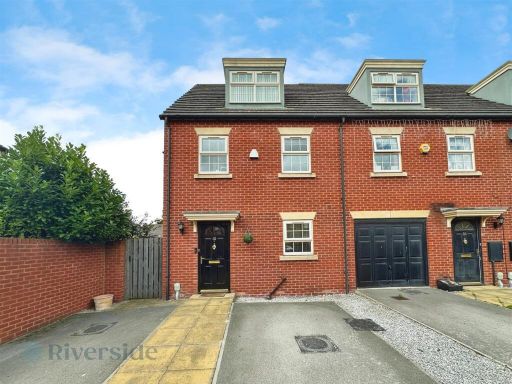 3 bedroom end of terrace house for sale in Jensen Mews, Hull, HU4 — £180,000 • 3 bed • 2 bath • 1090 ft²
3 bedroom end of terrace house for sale in Jensen Mews, Hull, HU4 — £180,000 • 3 bed • 2 bath • 1090 ft²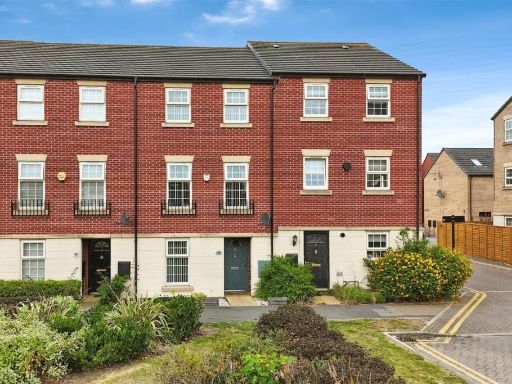 2 bedroom end of terrace house for sale in Legends Way, Hull, HU4 — £135,000 • 2 bed • 2 bath • 711 ft²
2 bedroom end of terrace house for sale in Legends Way, Hull, HU4 — £135,000 • 2 bed • 2 bath • 711 ft²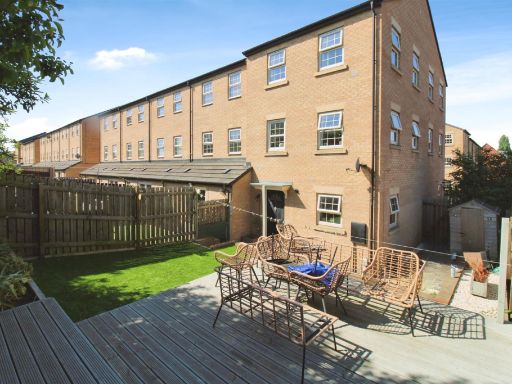 2 bedroom town house for sale in Boothferry Park Halt, Hull, HU4 — £139,950 • 2 bed • 2 bath • 540 ft²
2 bedroom town house for sale in Boothferry Park Halt, Hull, HU4 — £139,950 • 2 bed • 2 bath • 540 ft²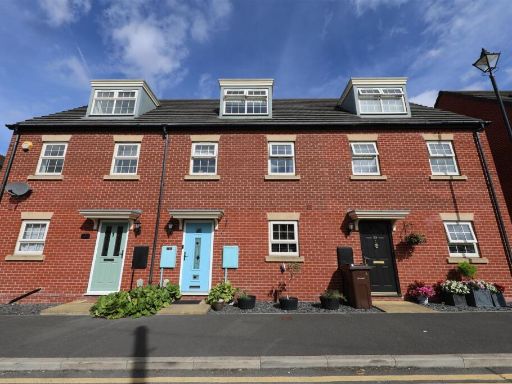 3 bedroom terraced house for sale in Bunkers Hill Road, Hull, HU4 — £190,000 • 3 bed • 2 bath • 1090 ft²
3 bedroom terraced house for sale in Bunkers Hill Road, Hull, HU4 — £190,000 • 3 bed • 2 bath • 1090 ft²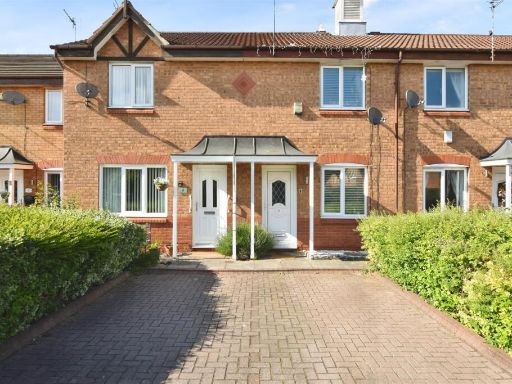 3 bedroom terraced house for sale in Sandale Court, Lowdale Close, Hull, HU5 — £125,000 • 3 bed • 1 bath • 509 ft²
3 bedroom terraced house for sale in Sandale Court, Lowdale Close, Hull, HU5 — £125,000 • 3 bed • 1 bath • 509 ft²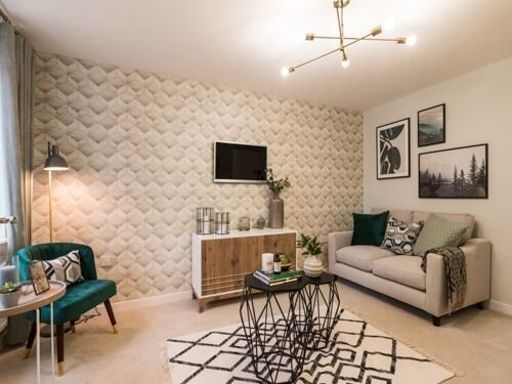 2 bedroom end of terrace house for sale in Trinity Pastures,
Calvert Lane,
Hull,
HU4 6BN, HU4 — £210,000 • 2 bed • 1 bath • 547 ft²
2 bedroom end of terrace house for sale in Trinity Pastures,
Calvert Lane,
Hull,
HU4 6BN, HU4 — £210,000 • 2 bed • 1 bath • 547 ft²