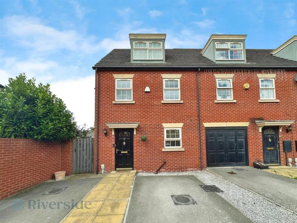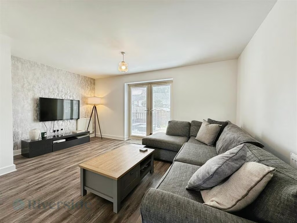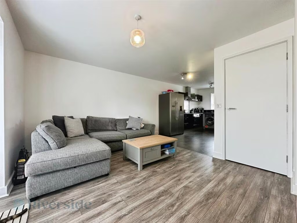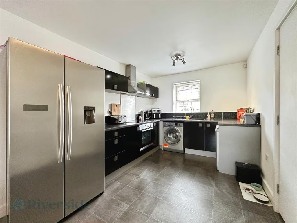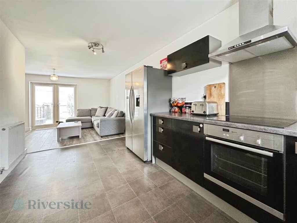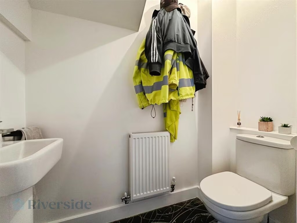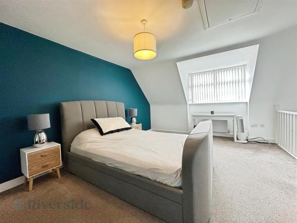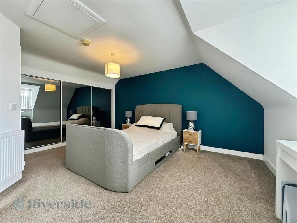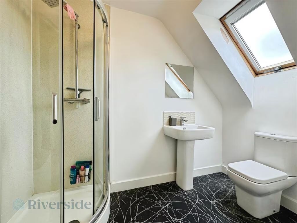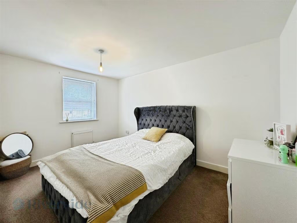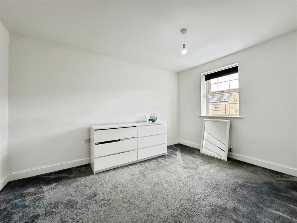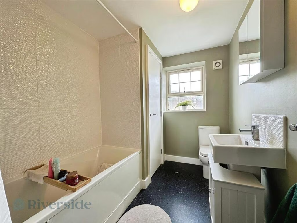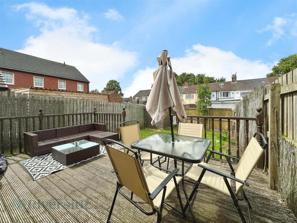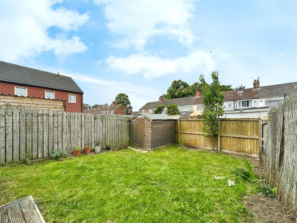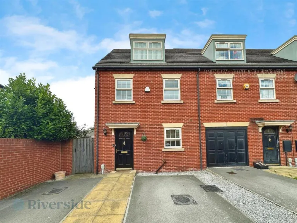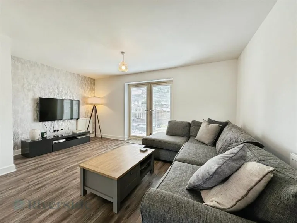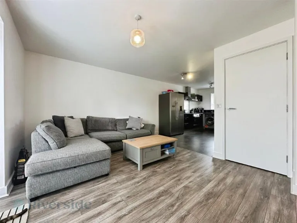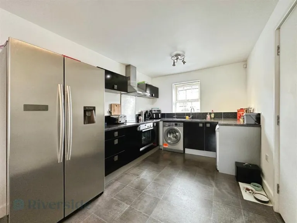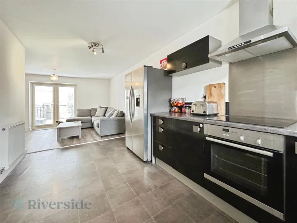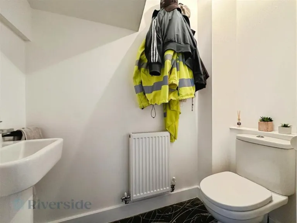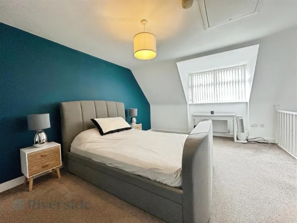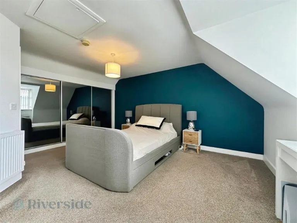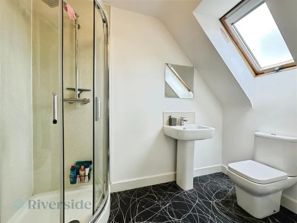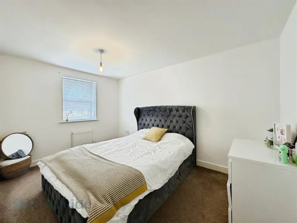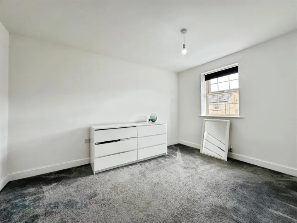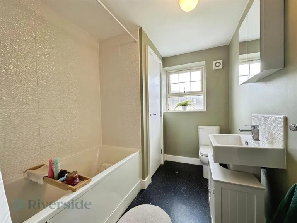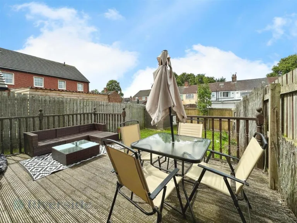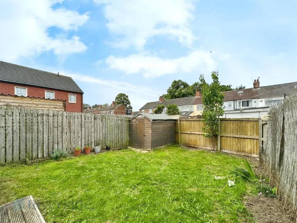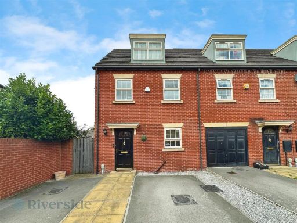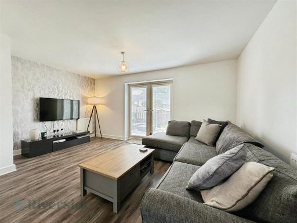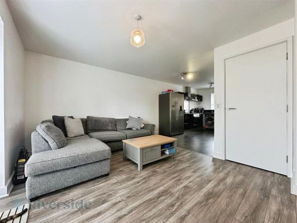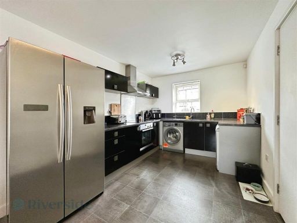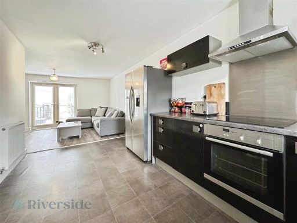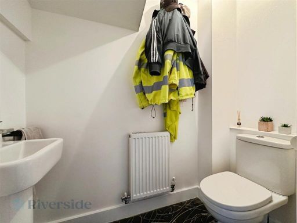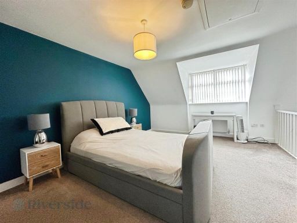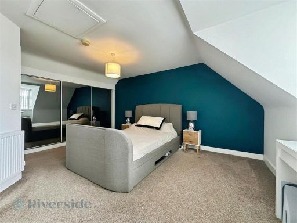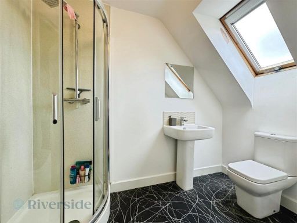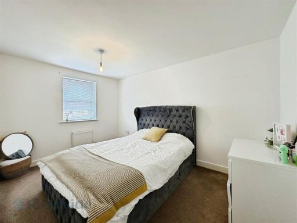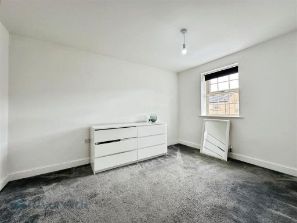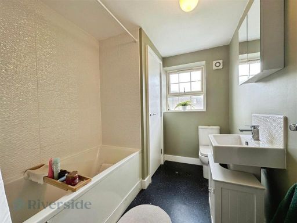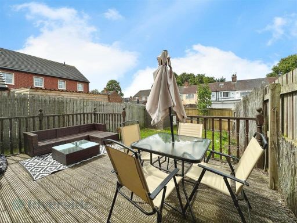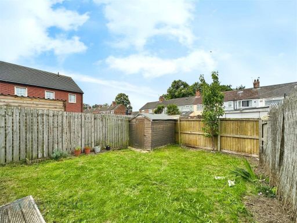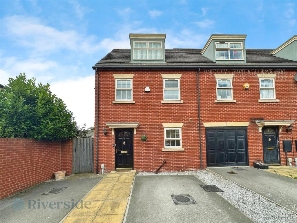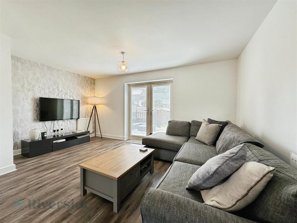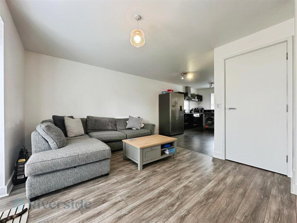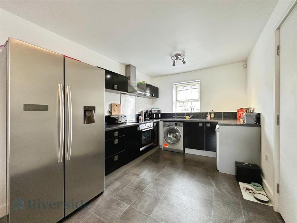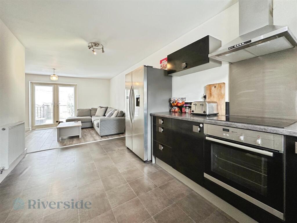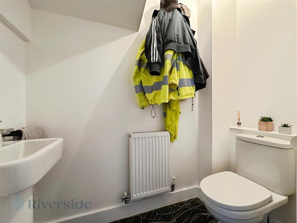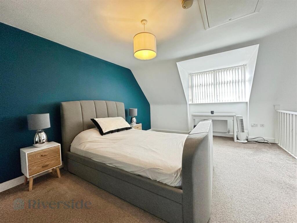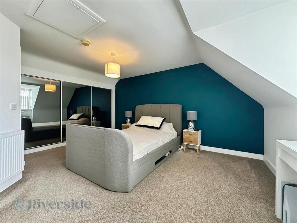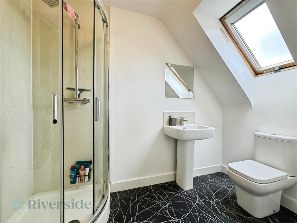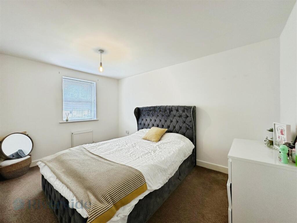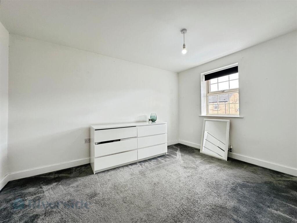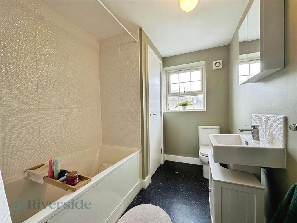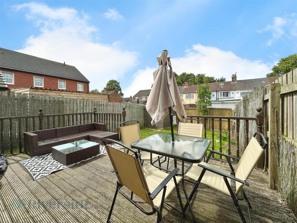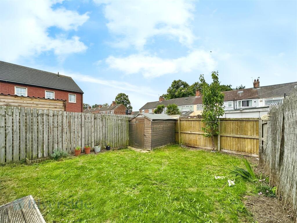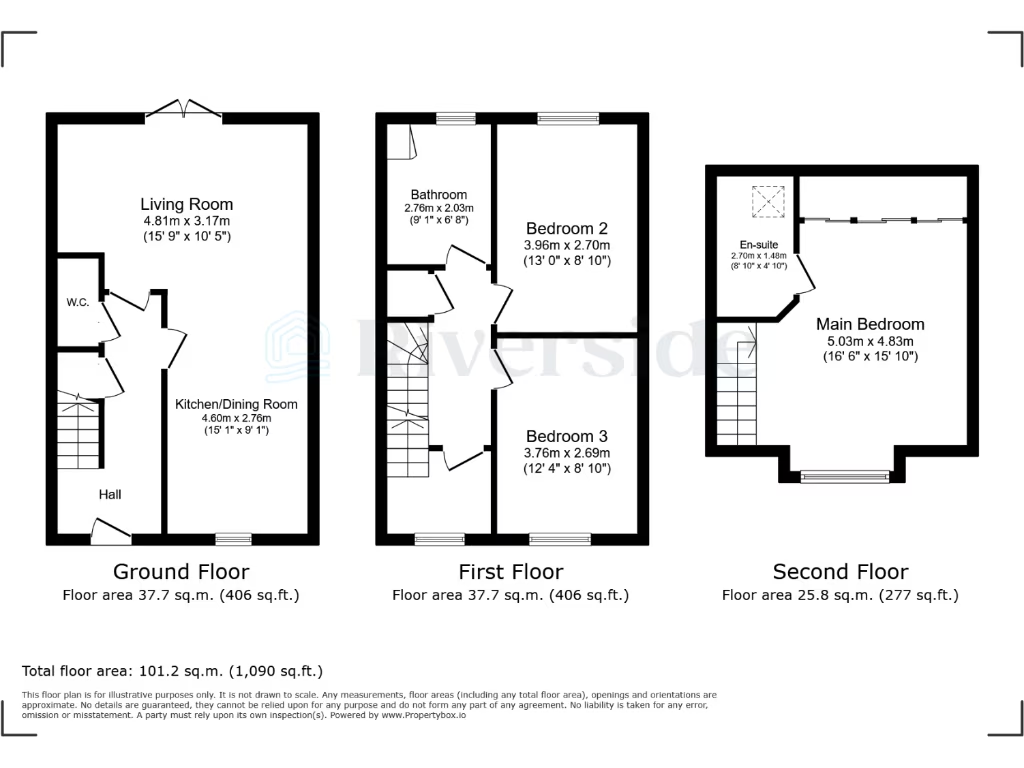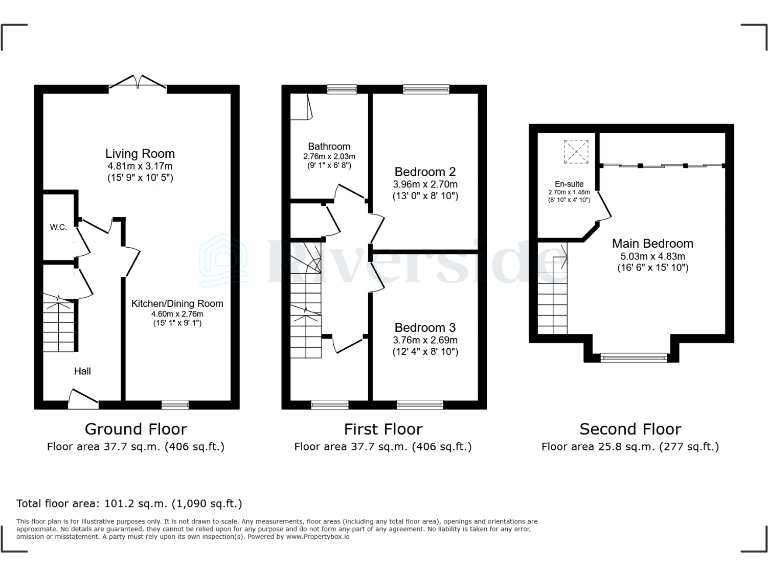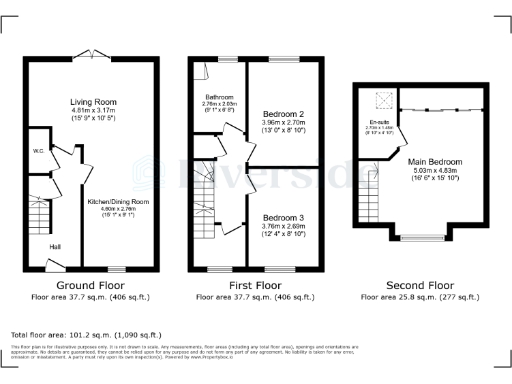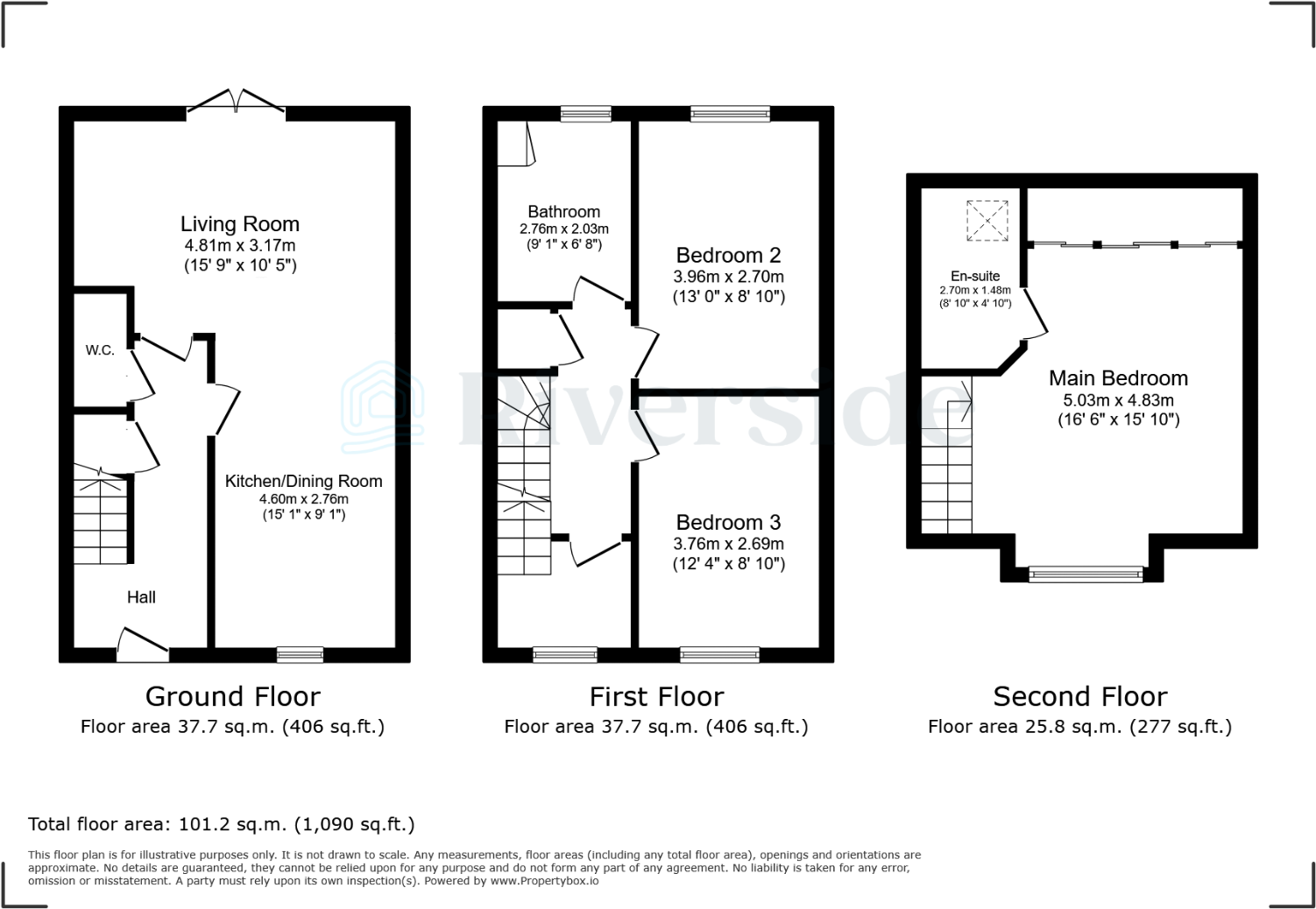Summary - 32, Jensen Mews, HULL HU4 6AX
3 bed 2 bath End of Terrace
Three-bedroom, low-maintenance townhouse with parking and a large top-floor master suite..
Open-plan living with French doors to secure, low-maintenance rear garden
Top-floor master bedroom with fitted wardrobes and private en suite
Driveway parking for two vehicles; small front garden
Built 2003–2006 with double glazing and gas central heating
Average-sized rooms across three floors; versatile family layout
Small plot size and limited outdoor space
Area classified as deprived; local amenities mixed and average crime
Freehold property; council tax band C (Hull City Council)
This modern three-storey end-of-terrace townhouse offers practical, low-maintenance living for first-time buyers or young families. The ground floor’s open-plan living and dining area opens via French doors to a secure, low-upkeep garden; off-street parking for two vehicles is a useful bonus in this development.
Upstairs are two double bedrooms and a family bathroom, with a generous top-floor master suite and en suite providing flexible family or home-office space. Built in the mid-2000s, the property benefits from UPVC double glazing, gas central heating and cavity-wall insulation, so running costs and thermal performance are straightforward.
The house sits in a part of west Hull with good local transport links, nearby shops and fast broadband, but the wider area scores as more deprived and local amenities are mixed. Crime levels are average and some buyers may want to consider the neighbourhood profile before committing.
Internally the home appears well presented with laminate and carpet floors and a neutral finish, but the plot is small and outdoor space is limited. This is a practical, move-in-ready townhouse with clear upside for buyers wanting more space than a flat without high maintenance demands.
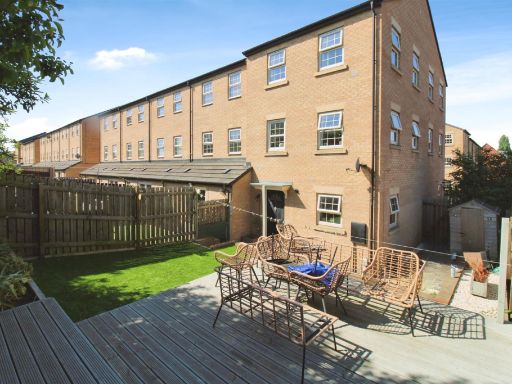 2 bedroom town house for sale in Boothferry Park Halt, Hull, HU4 — £139,950 • 2 bed • 2 bath • 540 ft²
2 bedroom town house for sale in Boothferry Park Halt, Hull, HU4 — £139,950 • 2 bed • 2 bath • 540 ft²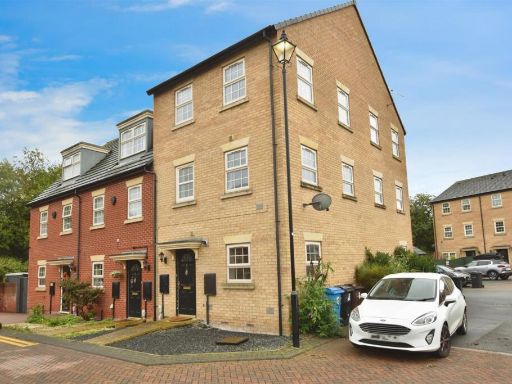 2 bedroom end of terrace house for sale in Boothferry Park Halt, Hull, HU4 — £135,000 • 2 bed • 2 bath • 694 ft²
2 bedroom end of terrace house for sale in Boothferry Park Halt, Hull, HU4 — £135,000 • 2 bed • 2 bath • 694 ft²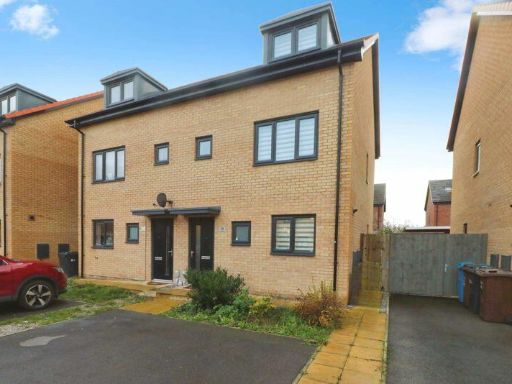 3 bedroom semi-detached house for sale in Beilby Street, Hull, HU3 — £183,000 • 3 bed • 2 bath • 947 ft²
3 bedroom semi-detached house for sale in Beilby Street, Hull, HU3 — £183,000 • 3 bed • 2 bath • 947 ft²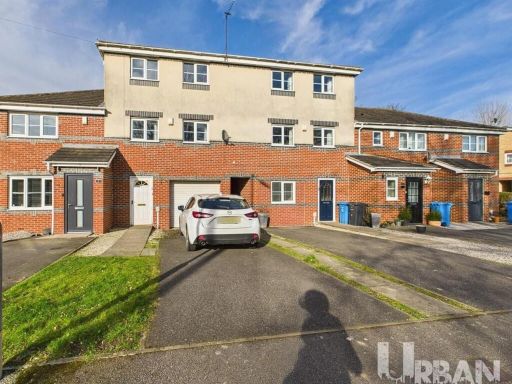 3 bedroom house for sale in St. Bartholomews Way, Hull, HU8 — £180,000 • 3 bed • 2 bath • 1076 ft²
3 bedroom house for sale in St. Bartholomews Way, Hull, HU8 — £180,000 • 3 bed • 2 bath • 1076 ft²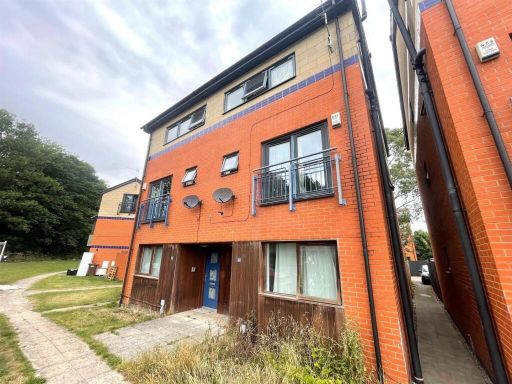 4 bedroom semi-detached house for sale in Abbey Way, Hull, HU5 — £130,000 • 4 bed • 3 bath • 1184 ft²
4 bedroom semi-detached house for sale in Abbey Way, Hull, HU5 — £130,000 • 4 bed • 3 bath • 1184 ft²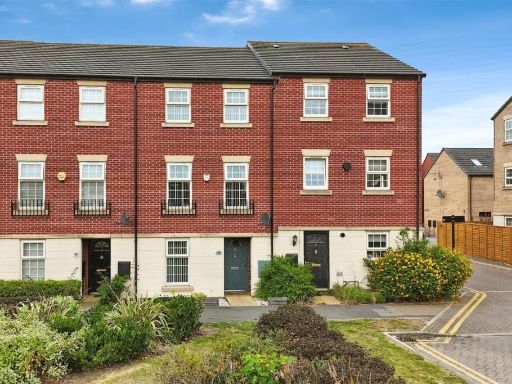 2 bedroom end of terrace house for sale in Legends Way, Hull, HU4 — £135,000 • 2 bed • 2 bath • 711 ft²
2 bedroom end of terrace house for sale in Legends Way, Hull, HU4 — £135,000 • 2 bed • 2 bath • 711 ft²