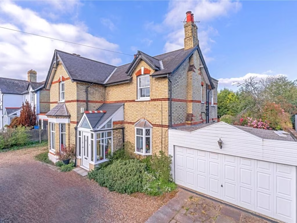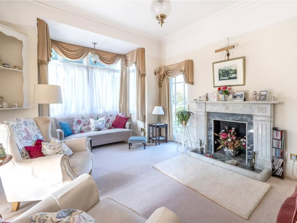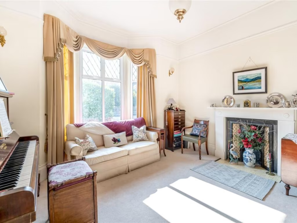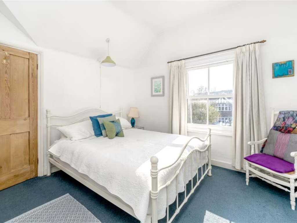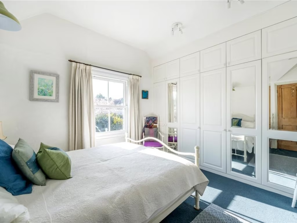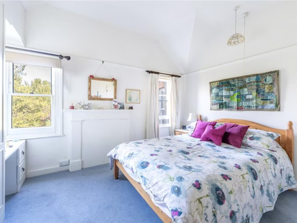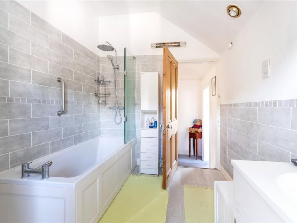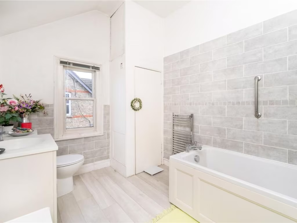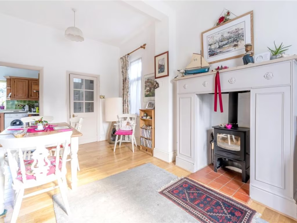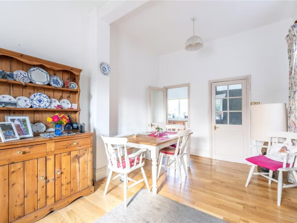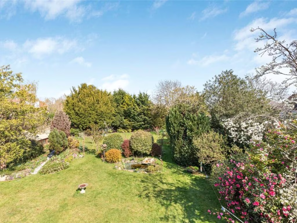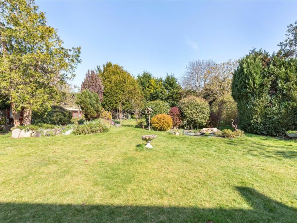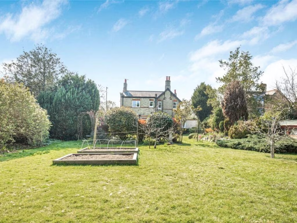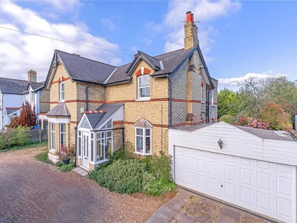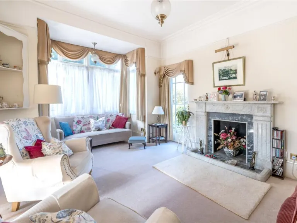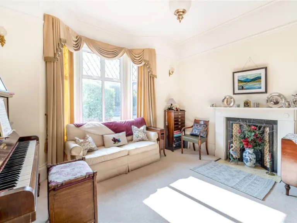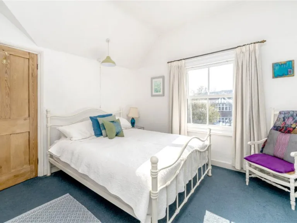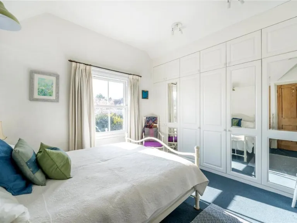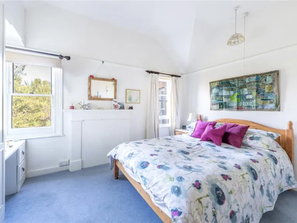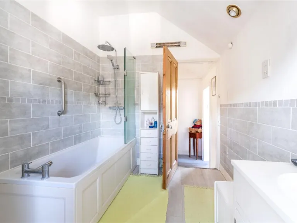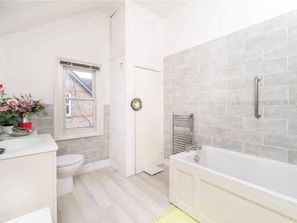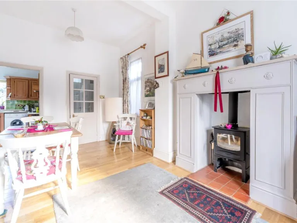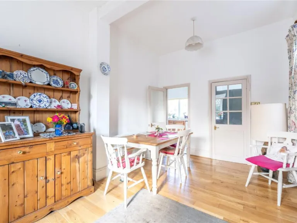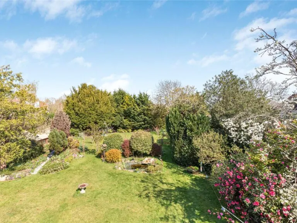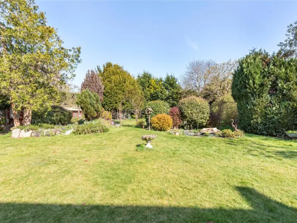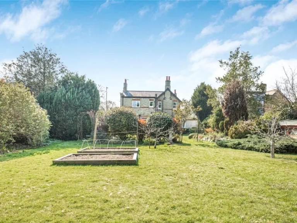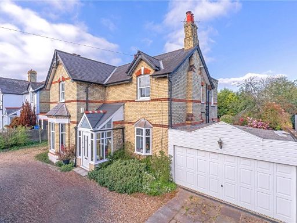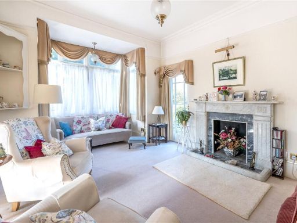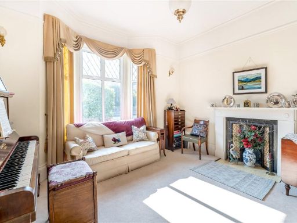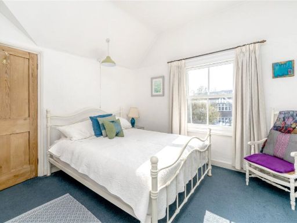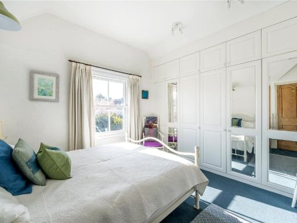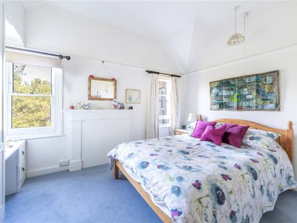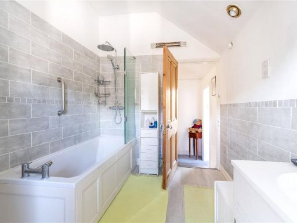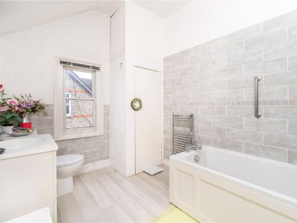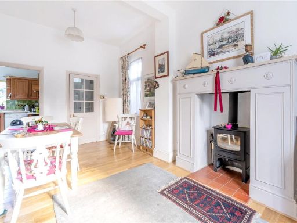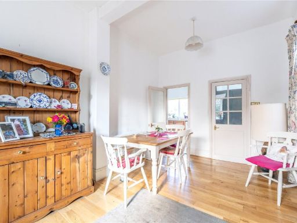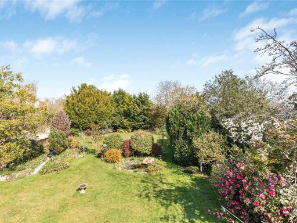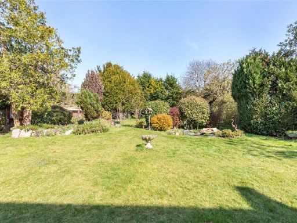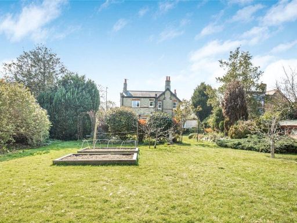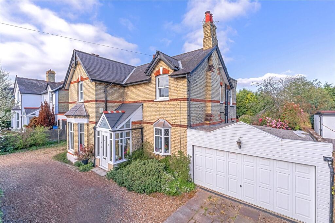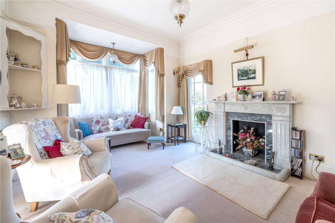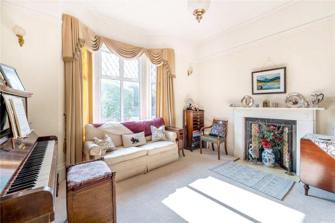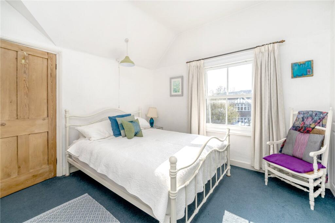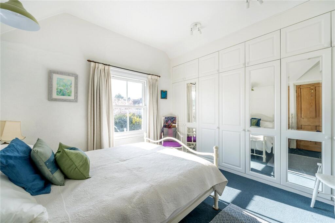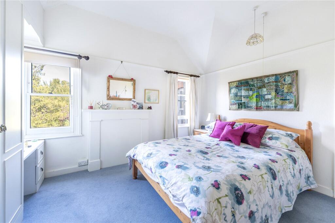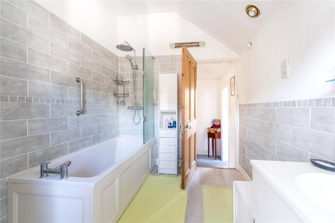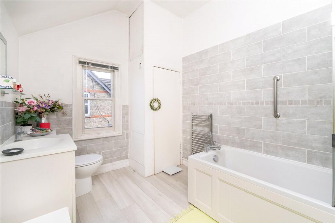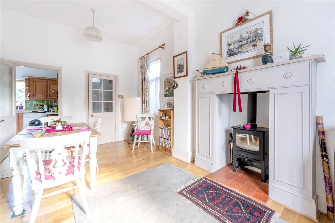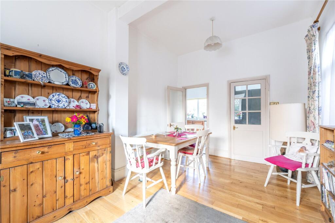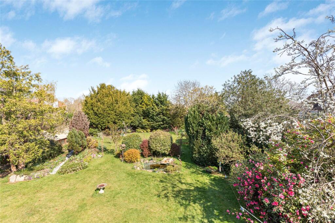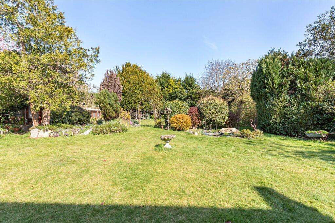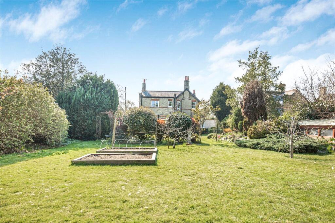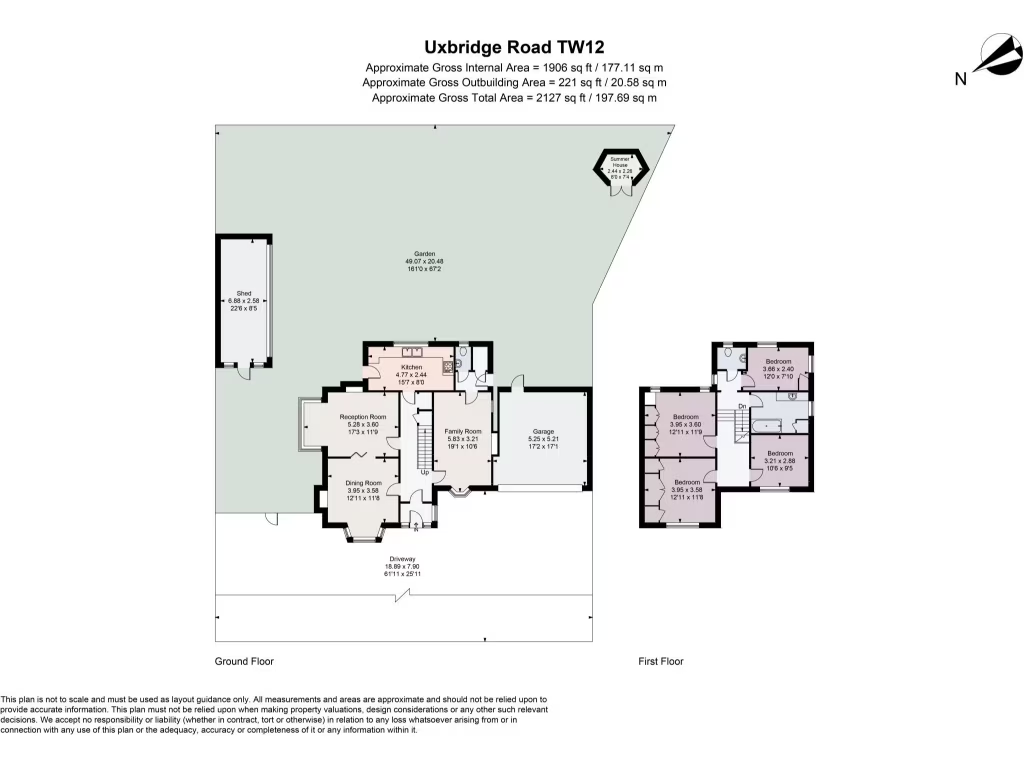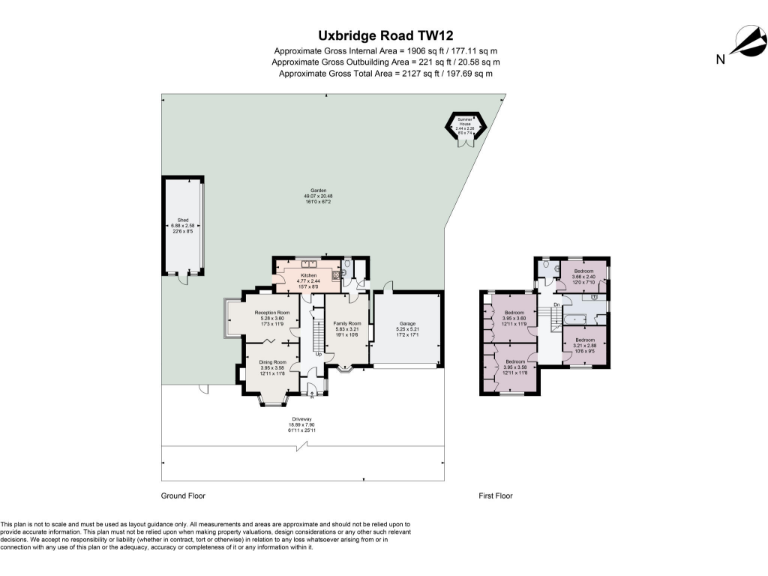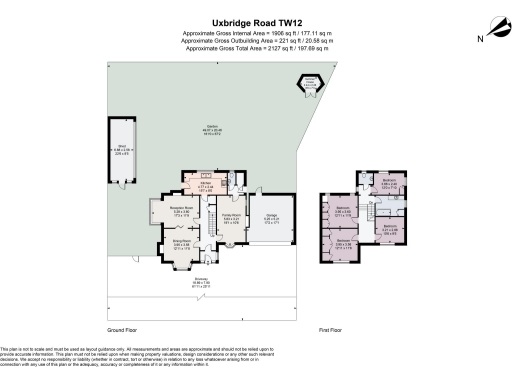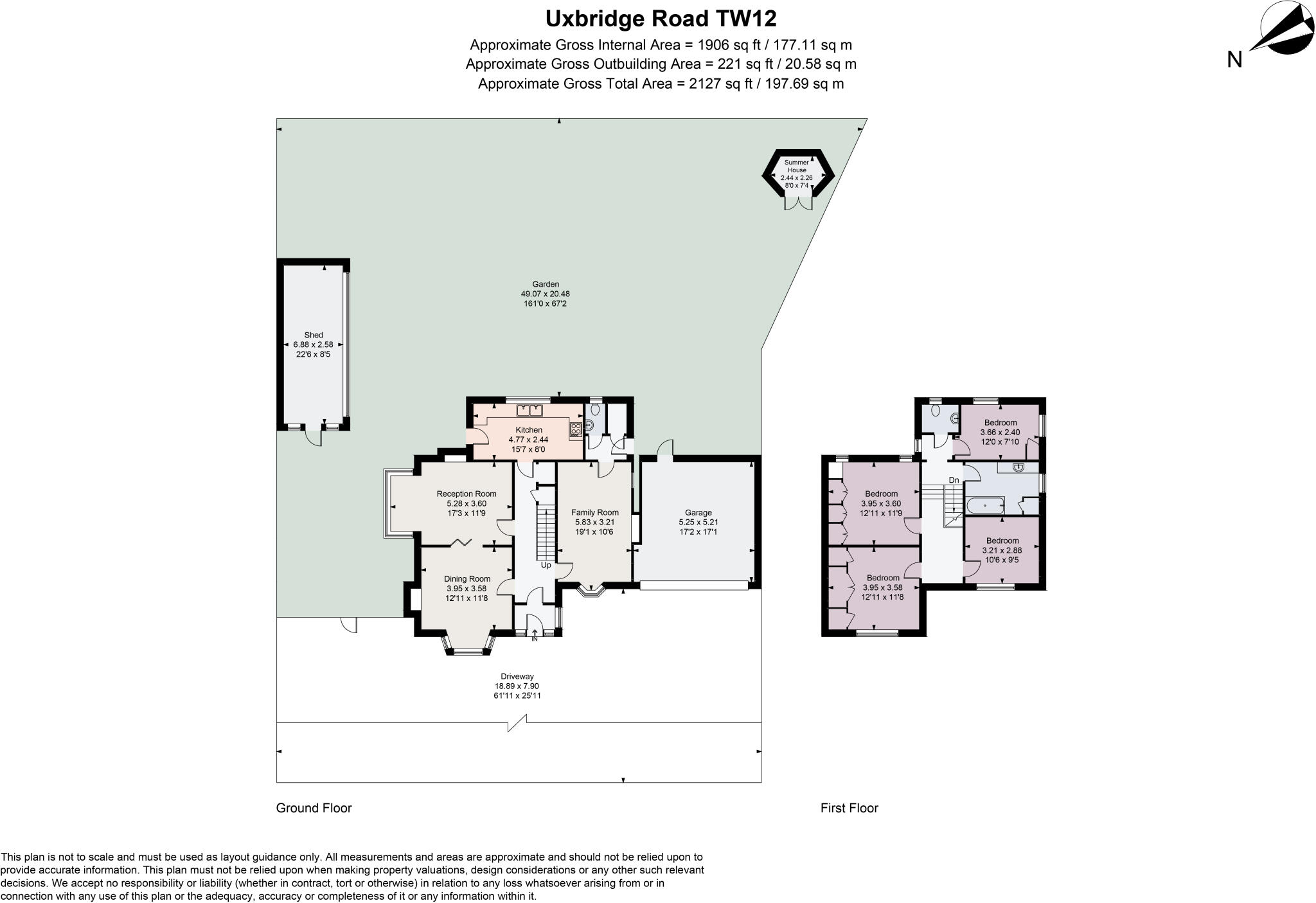Summary - 218 UXBRIDGE ROAD HAMPTON HILL HAMPTON TW12 1AY
4 bed 1 bath Detached
Spacious plot with garage, driveway and excellent school links nearby.
Double-fronted Victorian detached home on a huge 155ft rear garden
A substantial double-fronted Victorian detached house set on a very large plot with an unusually long 155ft rear garden, garage and in/out driveway. The ground floor offers a generous reception room, separate morning room, family room and kitchen with direct garden access — a practical layout for family life and entertaining. Upstairs are four well-lit bedrooms served by a family bathroom and separate WC.
Located about 0.9 miles from Hampton Hill High Street and Fulwell station, the home sits close to excellent green space including Bushy Park and a strong selection of state and independent schools. The property’s period features — high corniced ceilings, sash windows, bay and open fireplaces — give character and scope for sympathetic modernisation.
The house already provides nearly 1,900 sq ft of accommodation and has clear potential to extend further, subject to planning (STPP). Practical considerations: the property has an EPC rating of E, solid brick walls likely without cavity insulation, and only one main bathroom, so energy-efficiency improvements and reconfiguration could add value. Council tax is noted as quite expensive.
This will suit families seeking space, garden and school access who are prepared to update and improve energy performance. The combination of plot size, period charm and extension potential makes this a compelling opportunity for those wanting a long-term family home in Hampton.
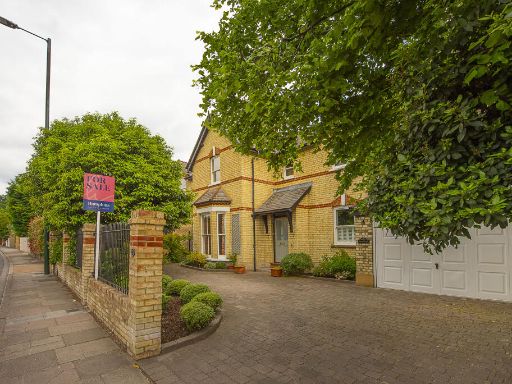 4 bedroom detached house for sale in Uxbridge Road, Hampton, TW12 — £1,295,000 • 4 bed • 2 bath • 2675 ft²
4 bedroom detached house for sale in Uxbridge Road, Hampton, TW12 — £1,295,000 • 4 bed • 2 bath • 2675 ft²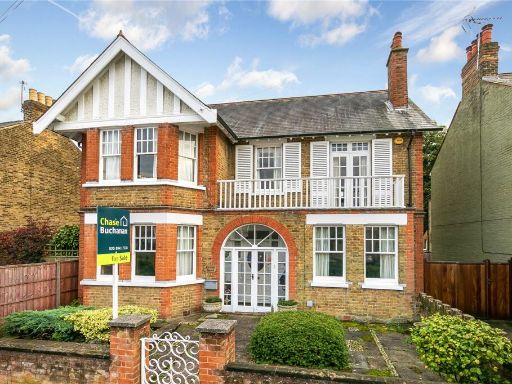 4 bedroom detached house for sale in Queens Road, Hampton Hill, TW12 — £1,450,000 • 4 bed • 1 bath • 1756 ft²
4 bedroom detached house for sale in Queens Road, Hampton Hill, TW12 — £1,450,000 • 4 bed • 1 bath • 1756 ft²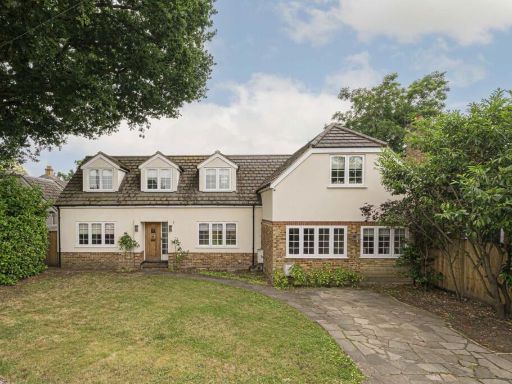 4 bedroom detached house for sale in Hanworth Road, Hampton, TW12 — £1,295,000 • 4 bed • 2 bath • 2164 ft²
4 bedroom detached house for sale in Hanworth Road, Hampton, TW12 — £1,295,000 • 4 bed • 2 bath • 2164 ft²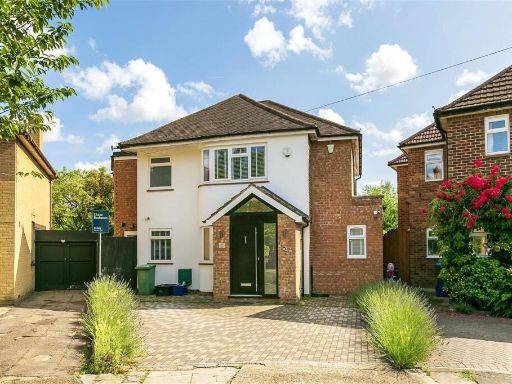 5 bedroom detached house for sale in Longford Close, Hampton Hill, TW12 — £1,100,000 • 5 bed • 4 bath • 2275 ft²
5 bedroom detached house for sale in Longford Close, Hampton Hill, TW12 — £1,100,000 • 5 bed • 4 bath • 2275 ft²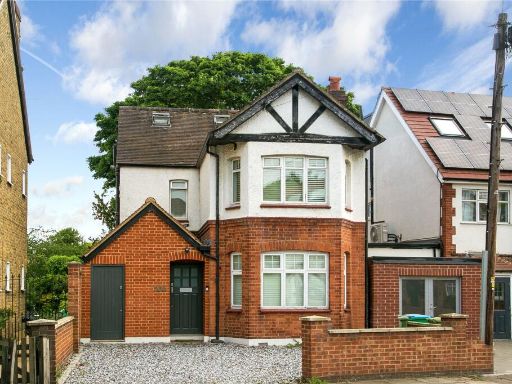 5 bedroom detached house for sale in Uxbridge Road, Hampton Hill, TW12 — £1,100,000 • 5 bed • 2 bath • 1690 ft²
5 bedroom detached house for sale in Uxbridge Road, Hampton Hill, TW12 — £1,100,000 • 5 bed • 2 bath • 1690 ft²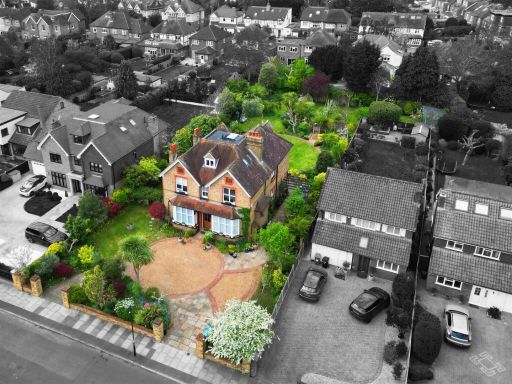 7 bedroom detached house for sale in St. James's Road, Hampton Hill, TW12 — £3,000,000 • 7 bed • 4 bath • 3458 ft²
7 bedroom detached house for sale in St. James's Road, Hampton Hill, TW12 — £3,000,000 • 7 bed • 4 bath • 3458 ft²