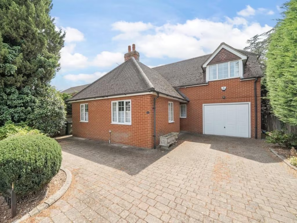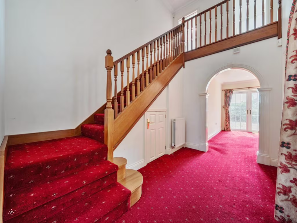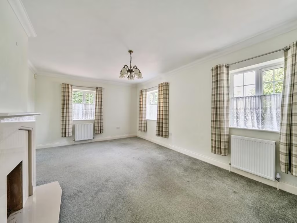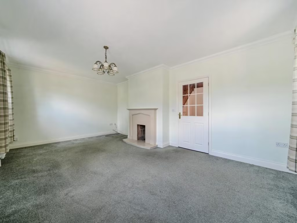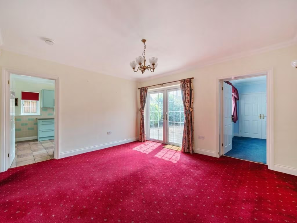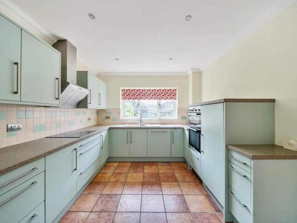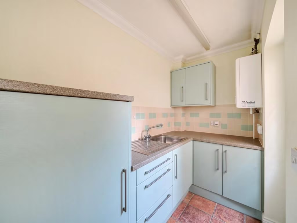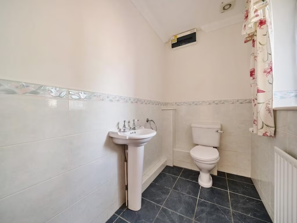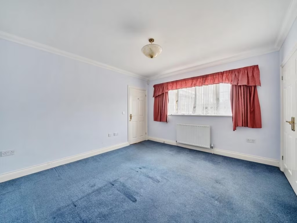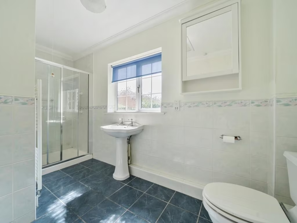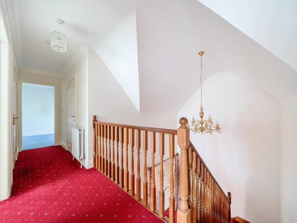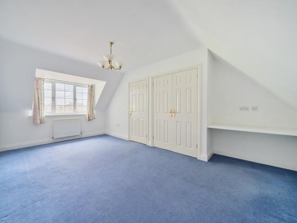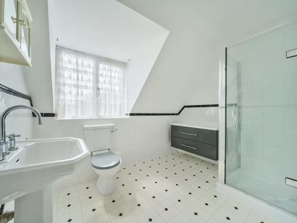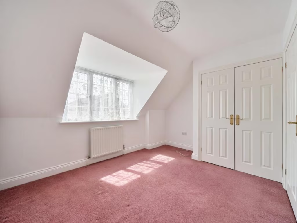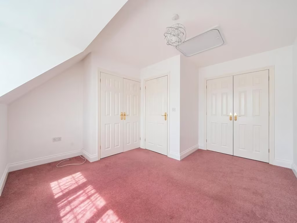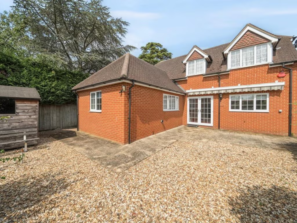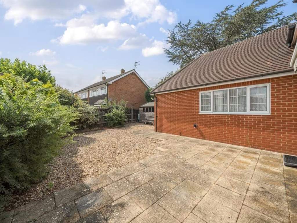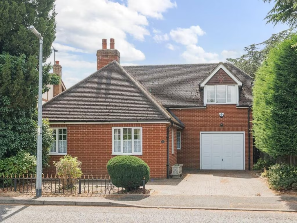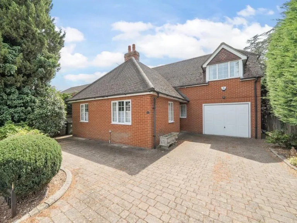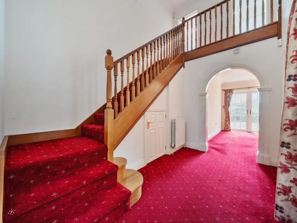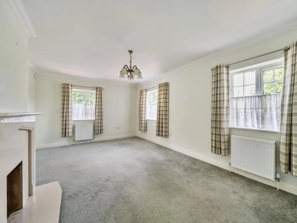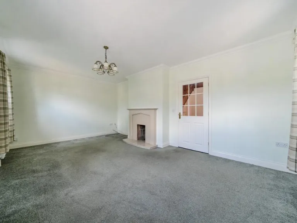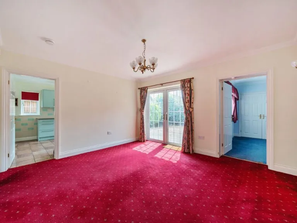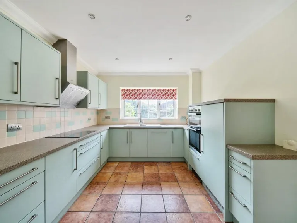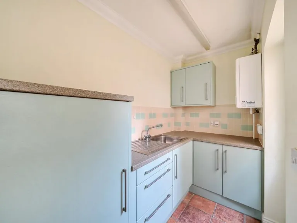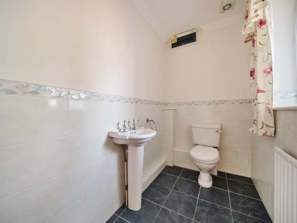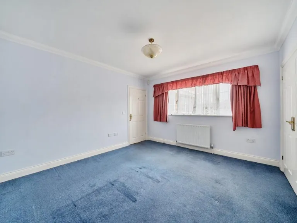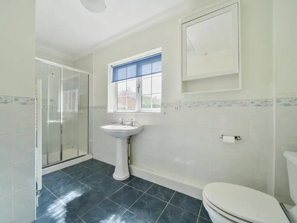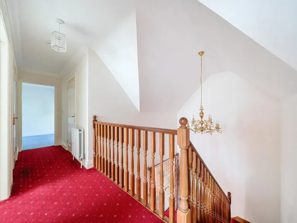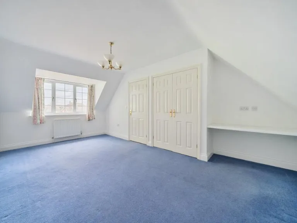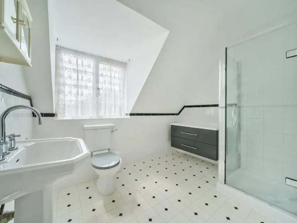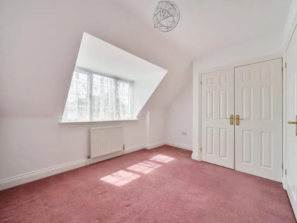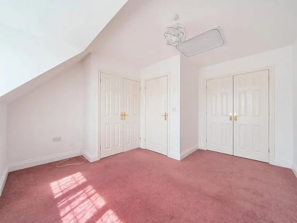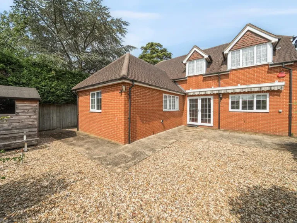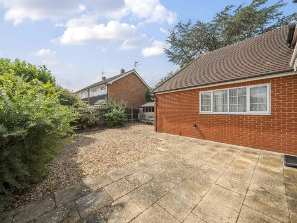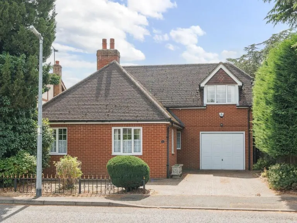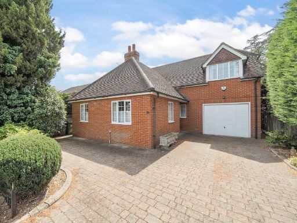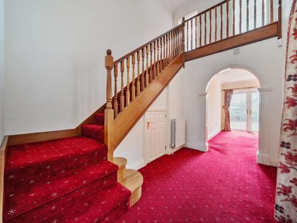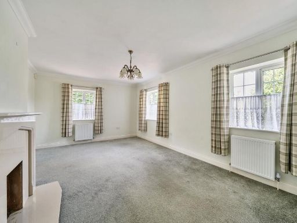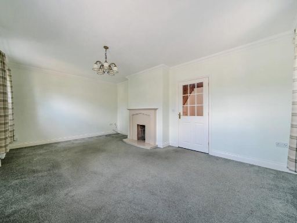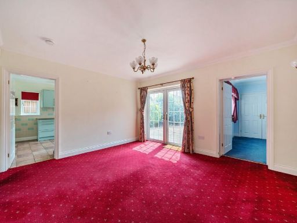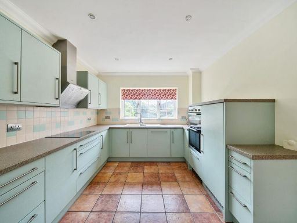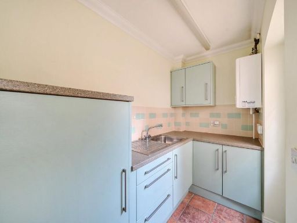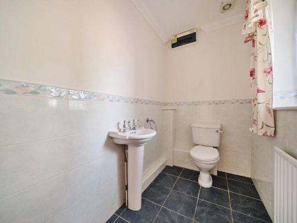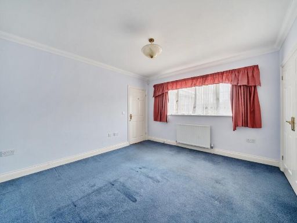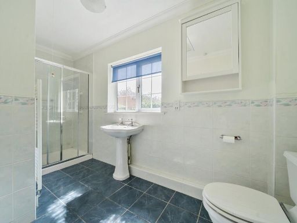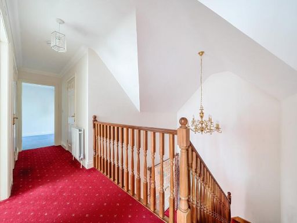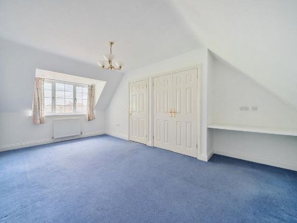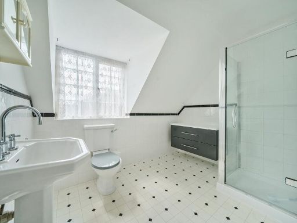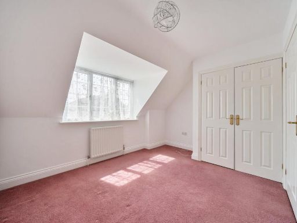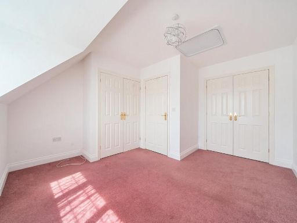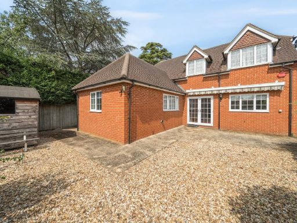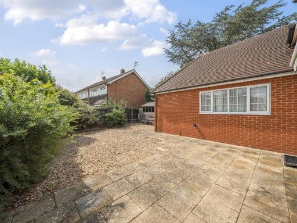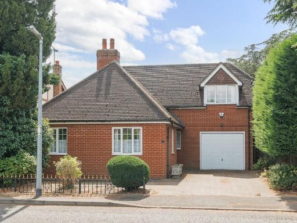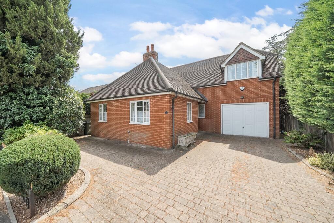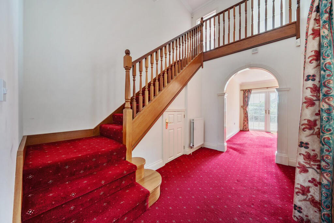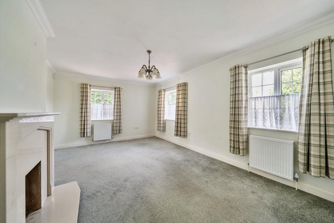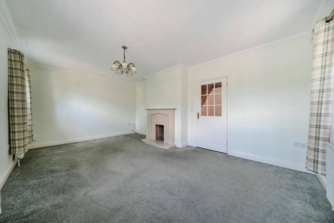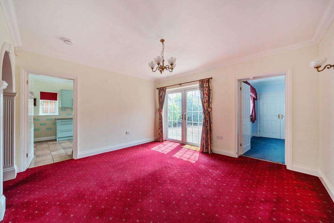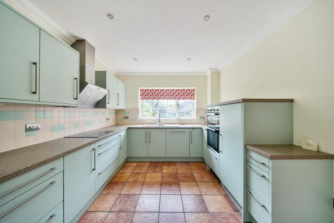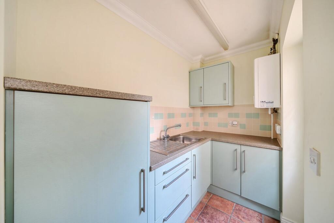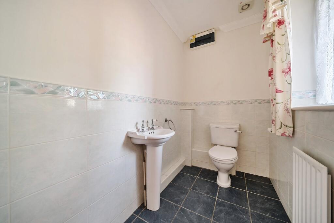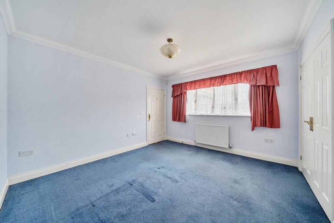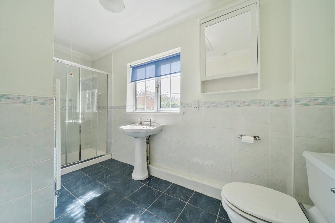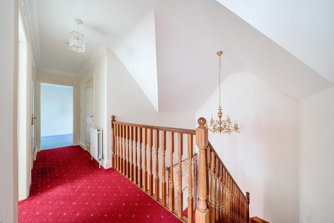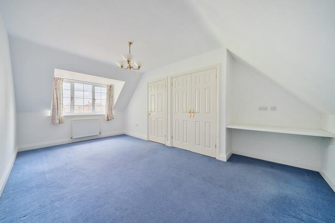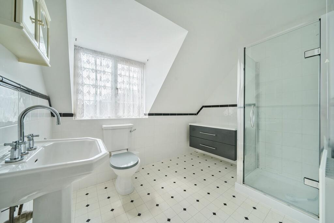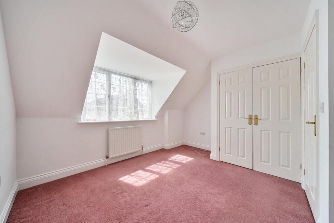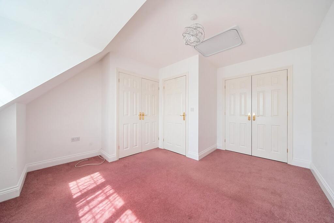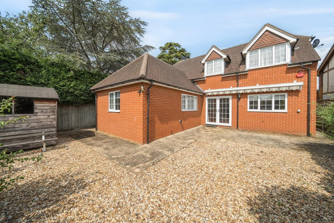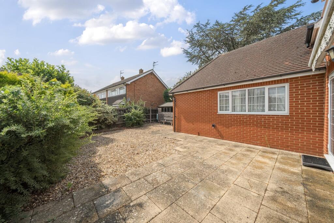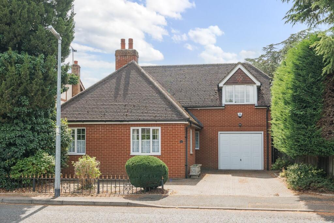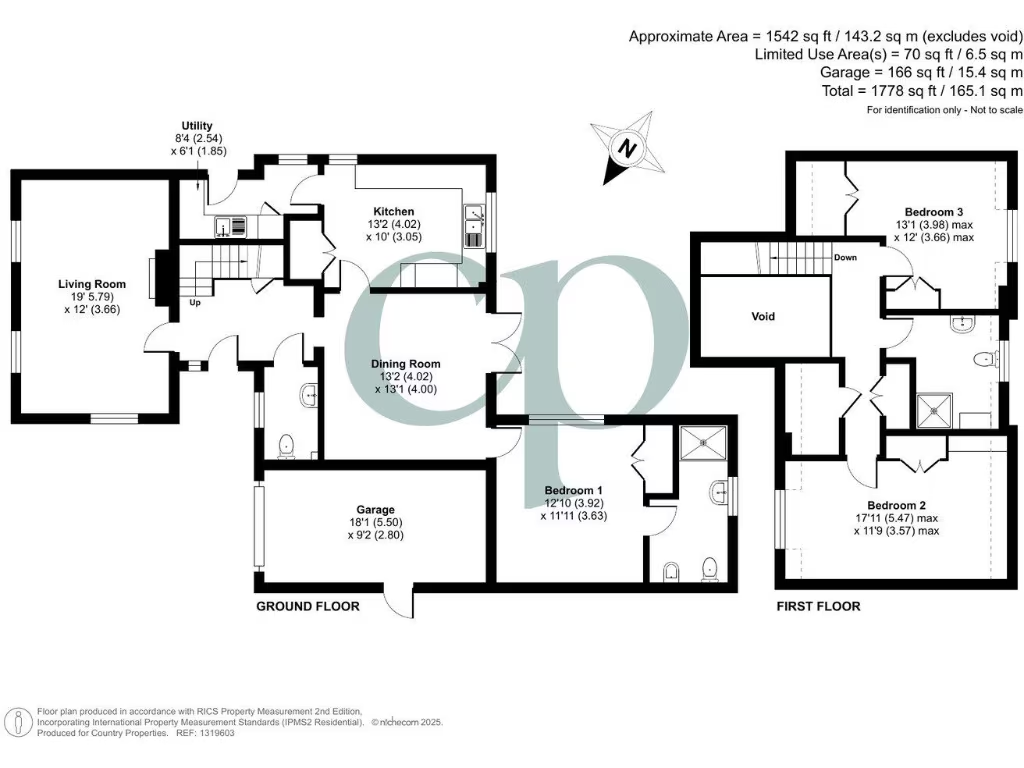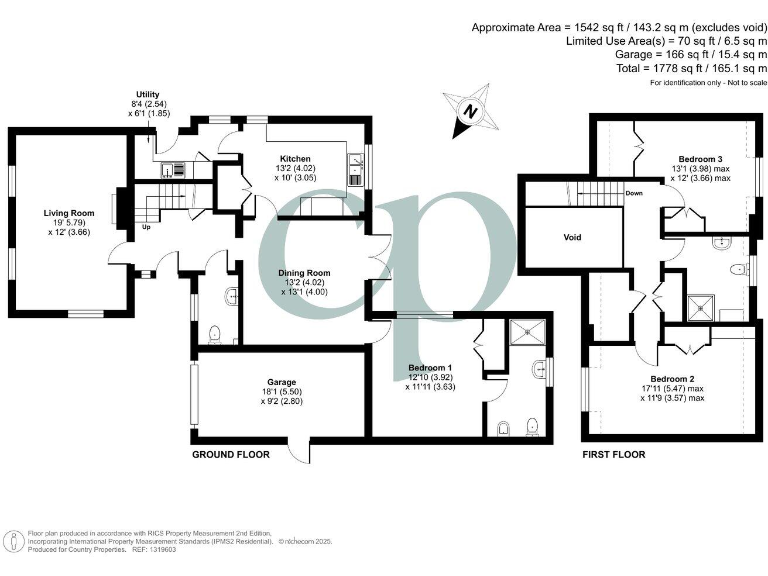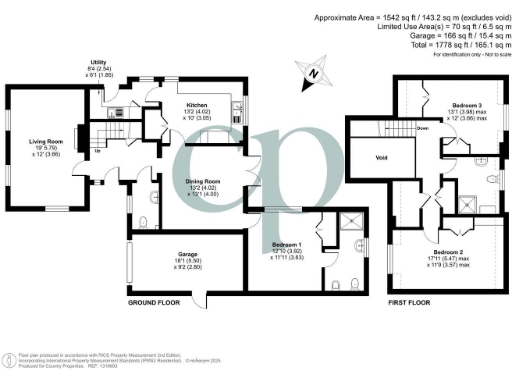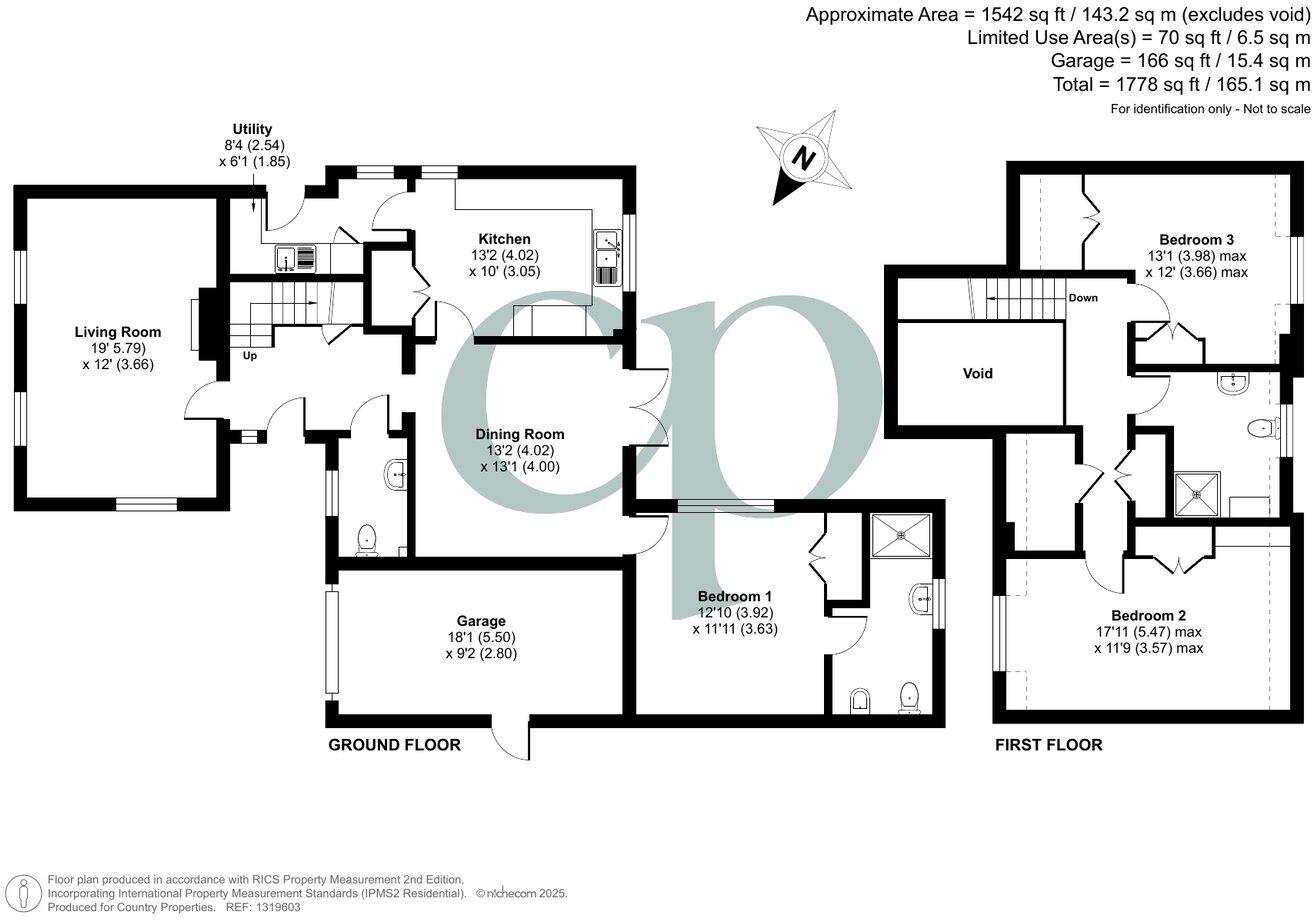Summary - 33, Church Road, Westoning MK45 5JL
3 bed 2 bath Detached
Spacious 3-bedroom layout with ground-floor suite, garage and sunny rear garden.
Chain free detached house, approx. 1,778 sq ft
Ground-floor double bedroom with four-piece en-suite
Impressive double-height entrance hall and galleried landing
19ft dual-aspect living room with feature fireplace
Separate dining room with French doors to garden
South-westerly rear garden, low-maintenance with fitted awning
Garage with electric door plus block-paved off-road parking
EPC C; council tax band expensive; glazing install date unknown
Set in a desirable village location, this chain-free detached house offers generous, flexible family accommodation across about 1,778 sq ft. The entrance is dramatic — a double-height hall with galleried landing — leading to a 19ft dual-aspect living room with a feature fireplace and a separate dining room opening via French doors to the garden.
A ground-floor double bedroom with an adjoining four-piece en-suite provides excellent versatility for guests, multigenerational living or a home office. Two further first-floor bedrooms have built-in storage and share a shower room. Practical spaces include a fitted kitchen, utility, cloakroom/WC and an integral garage with an electric door; block-paved parking sits to the front.
The rear garden faces south-west for afternoon and evening sun and is designed for low maintenance, with a fitted awning creating a sheltered seating area. The property sits in a very affluent, low-crime area with good local schools nearby, fast broadband and strong mobile signal — useful for family life and remote working.
Known drawbacks are straightforward: the EPC is C and the council tax band is expensive. The double glazing install date is not provided. Overall, this is a substantial, well-arranged house offering immediate occupation with potential to update elements to personal taste.
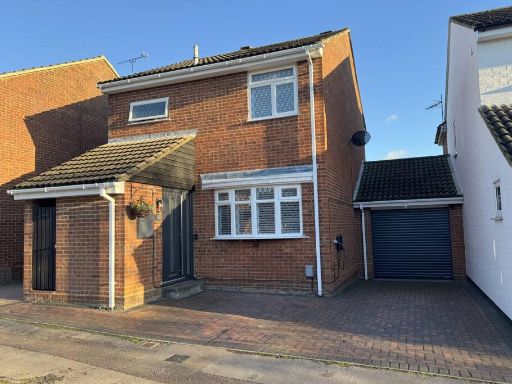 3 bedroom link detached house for sale in Tythe Barn Close, Westoning, MK45 — £425,000 • 3 bed • 1 bath • 1202 ft²
3 bedroom link detached house for sale in Tythe Barn Close, Westoning, MK45 — £425,000 • 3 bed • 1 bath • 1202 ft²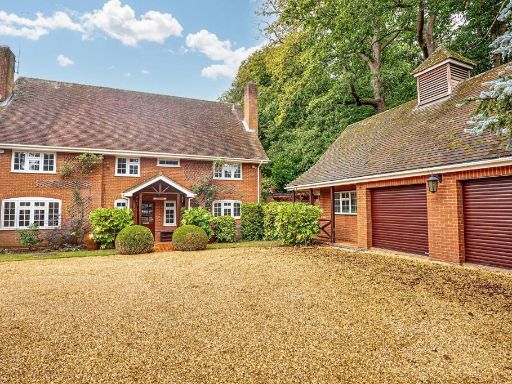 4 bedroom detached house for sale in Pinfold Pond, Woburn, MK17 — £1,875,000 • 4 bed • 3 bath • 2530 ft²
4 bedroom detached house for sale in Pinfold Pond, Woburn, MK17 — £1,875,000 • 4 bed • 3 bath • 2530 ft²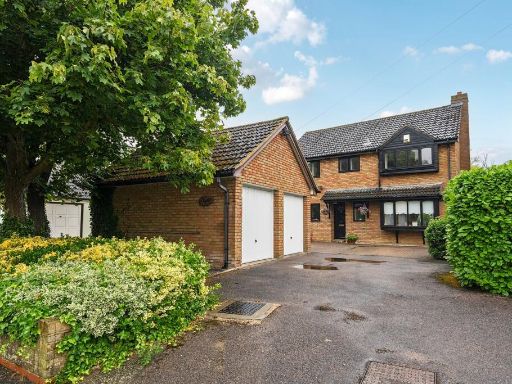 4 bedroom detached house for sale in Pertenhall Road, Keysoe, Bedford, MK44 — £575,000 • 4 bed • 2 bath • 1350 ft²
4 bedroom detached house for sale in Pertenhall Road, Keysoe, Bedford, MK44 — £575,000 • 4 bed • 2 bath • 1350 ft²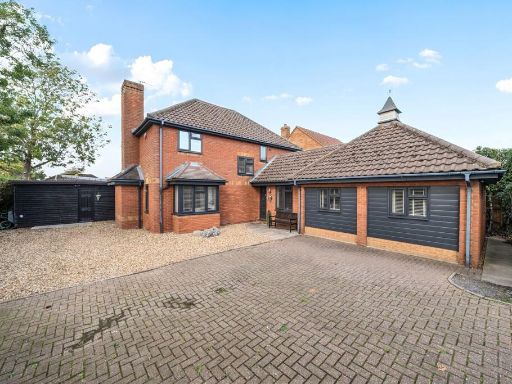 5 bedroom detached house for sale in Oak Drive, Pulloxhill, MK45 — £700,000 • 5 bed • 3 bath • 2017 ft²
5 bedroom detached house for sale in Oak Drive, Pulloxhill, MK45 — £700,000 • 5 bed • 3 bath • 2017 ft²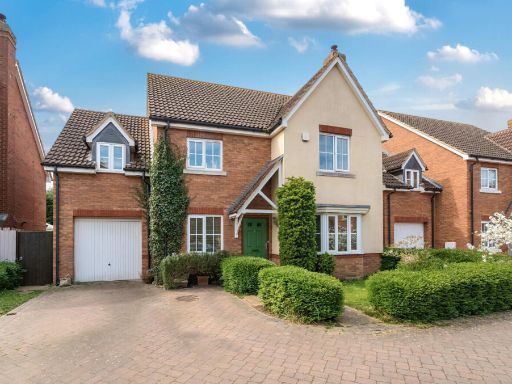 5 bedroom detached house for sale in Trow Close, Cotton End, Bedford, MK45 — £550,000 • 5 bed • 3 bath • 2054 ft²
5 bedroom detached house for sale in Trow Close, Cotton End, Bedford, MK45 — £550,000 • 5 bed • 3 bath • 2054 ft²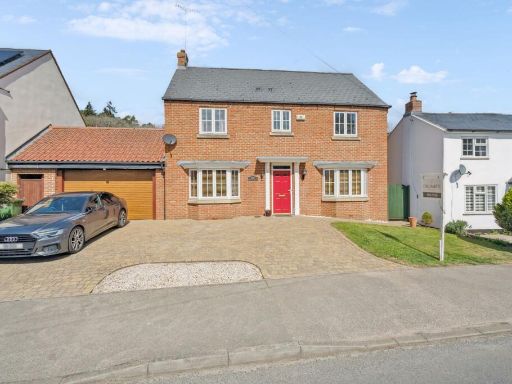 4 bedroom detached house for sale in Clophill Road, Maulden, MK45 — £775,000 • 4 bed • 3 bath • 2276 ft²
4 bedroom detached house for sale in Clophill Road, Maulden, MK45 — £775,000 • 4 bed • 3 bath • 2276 ft²