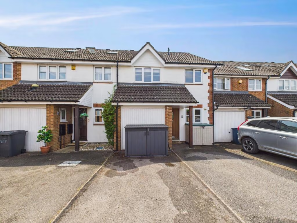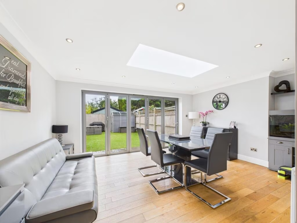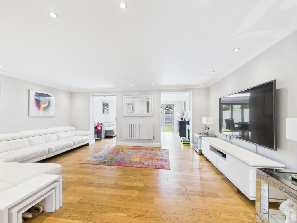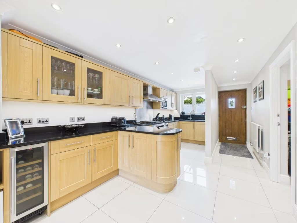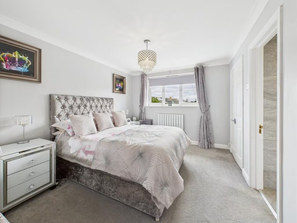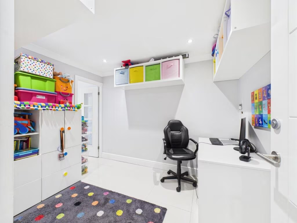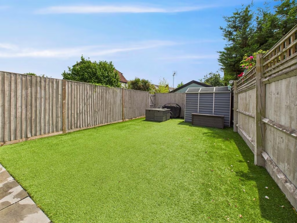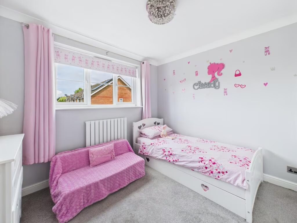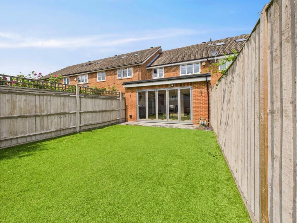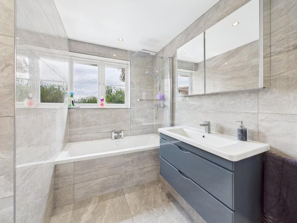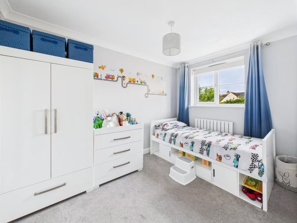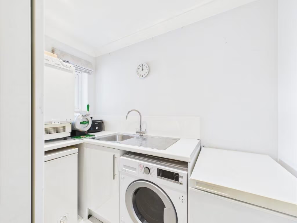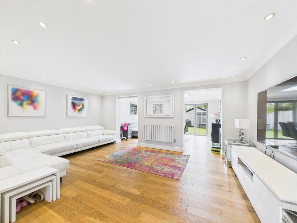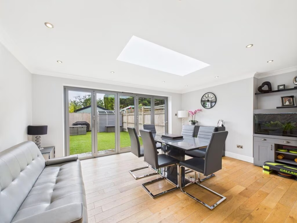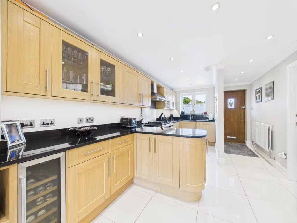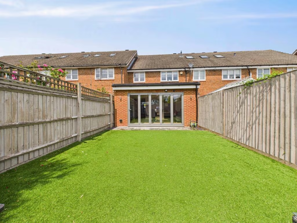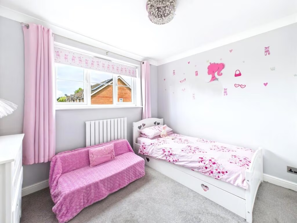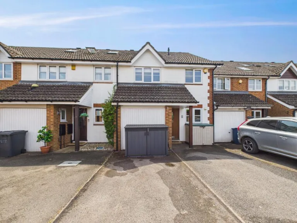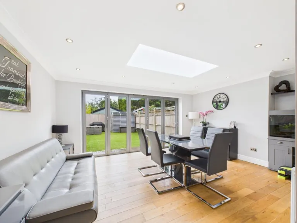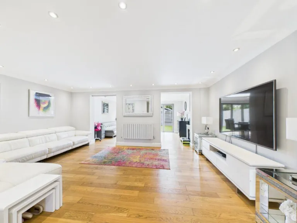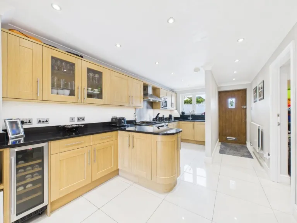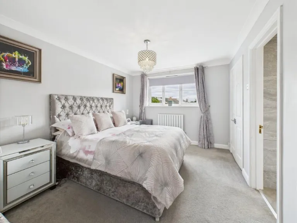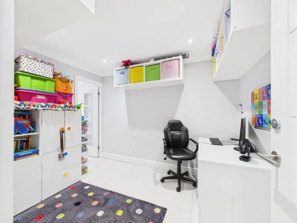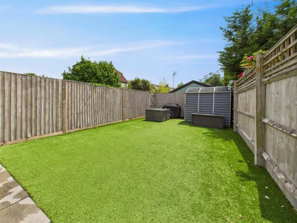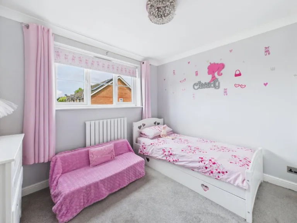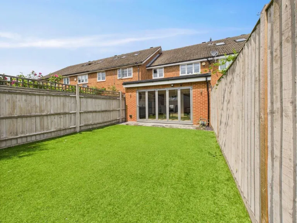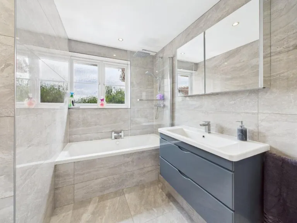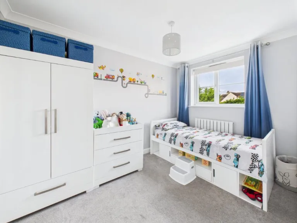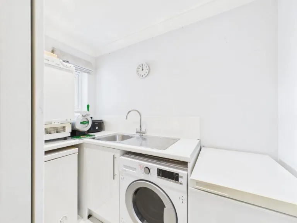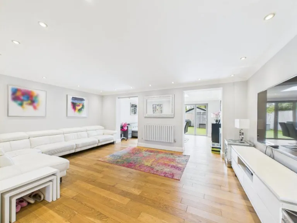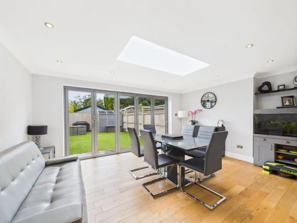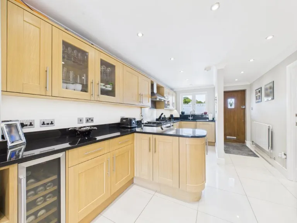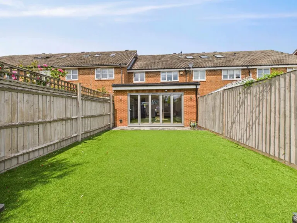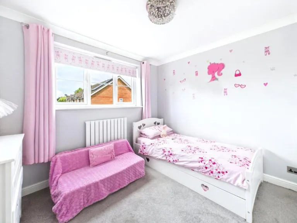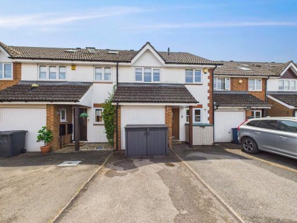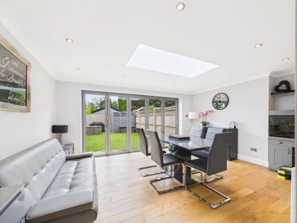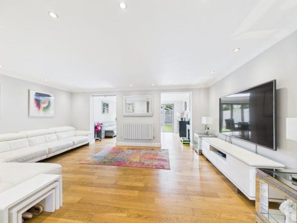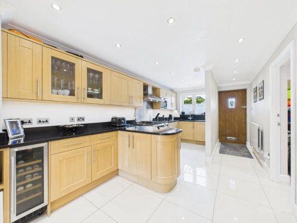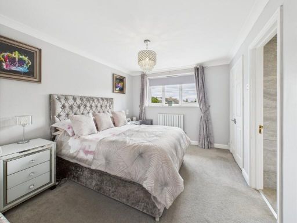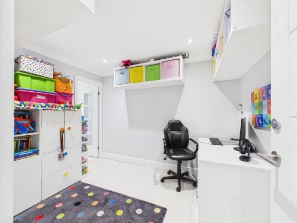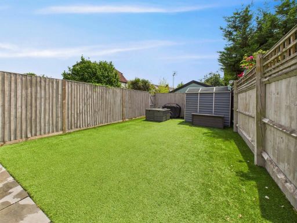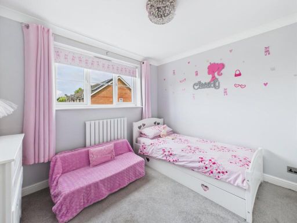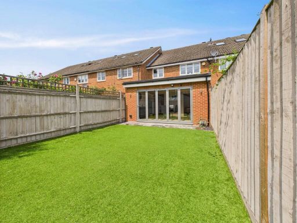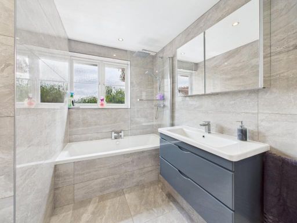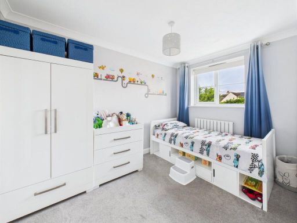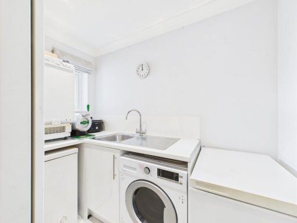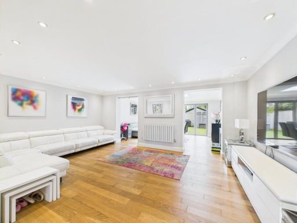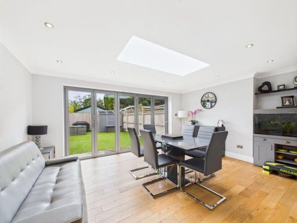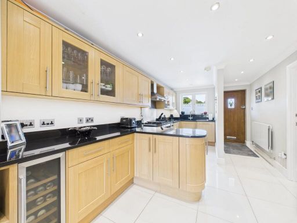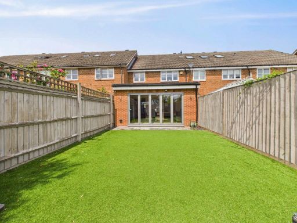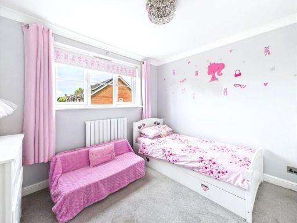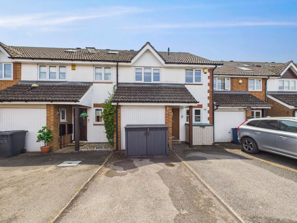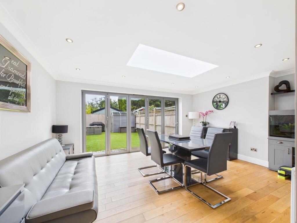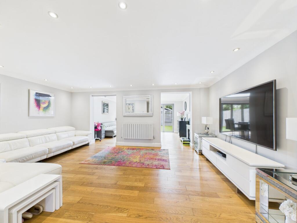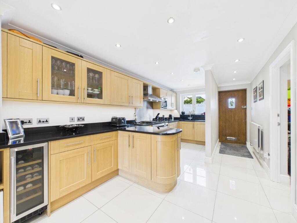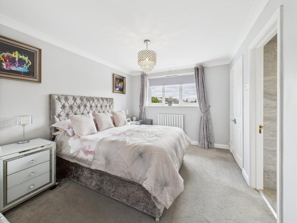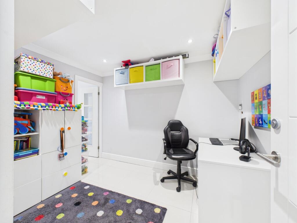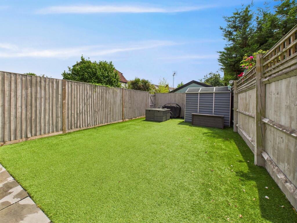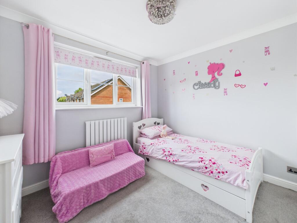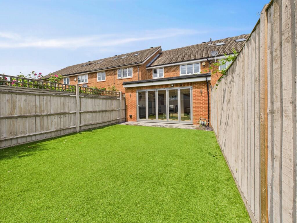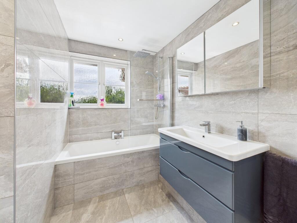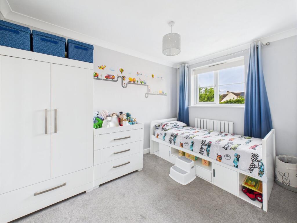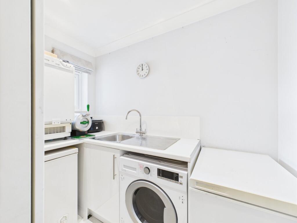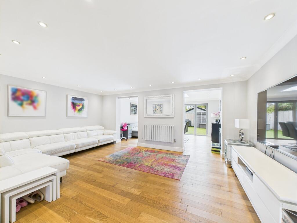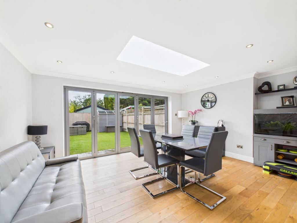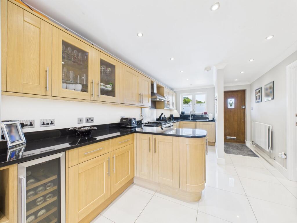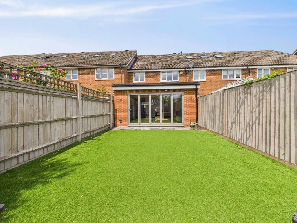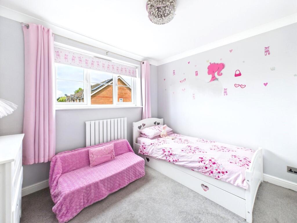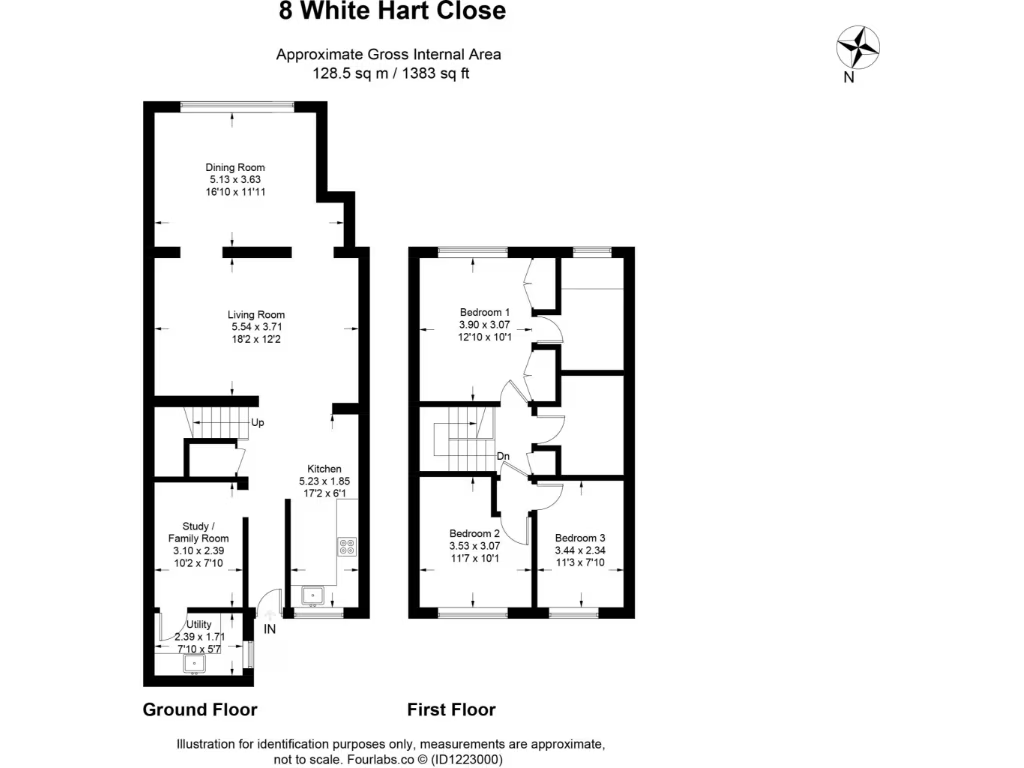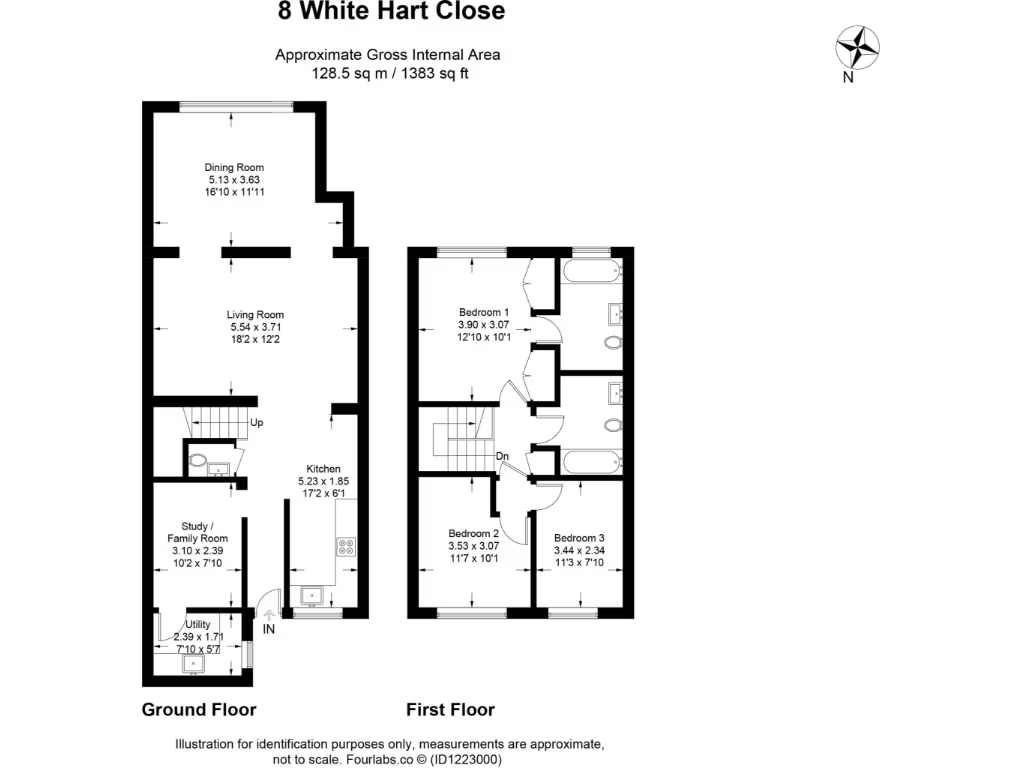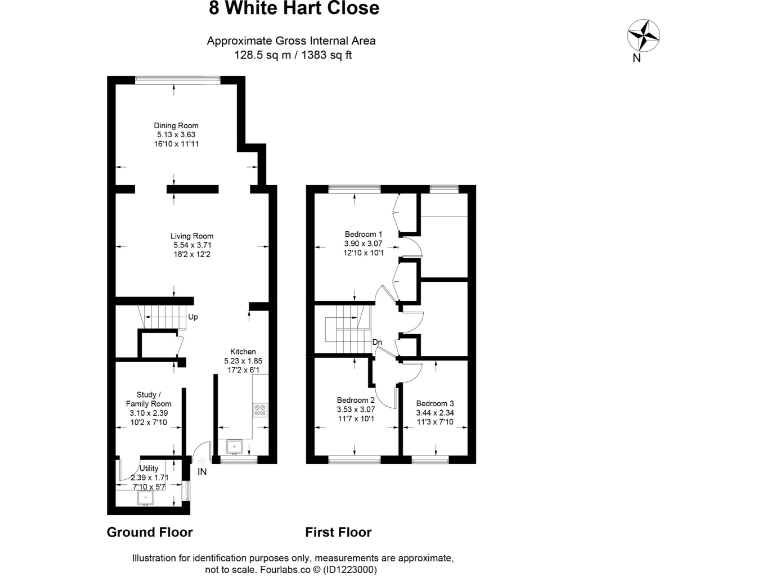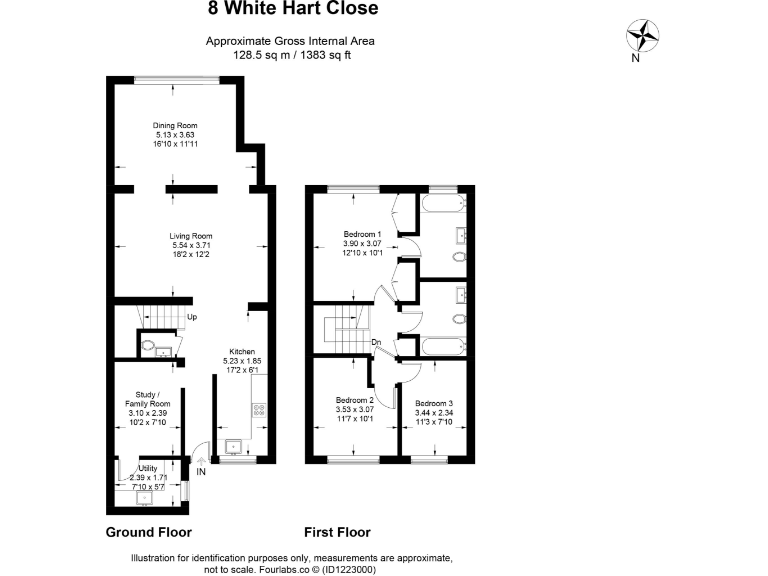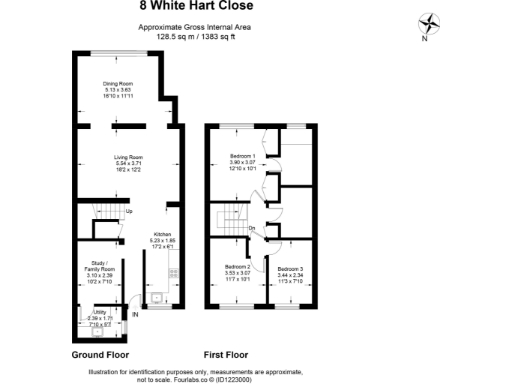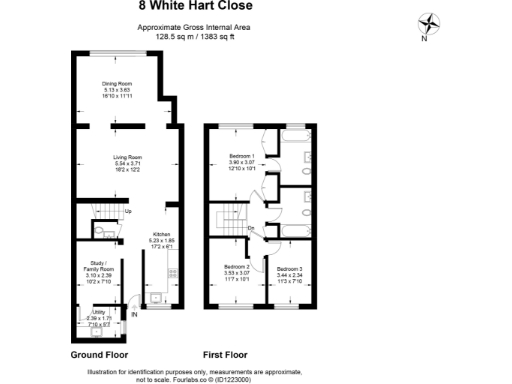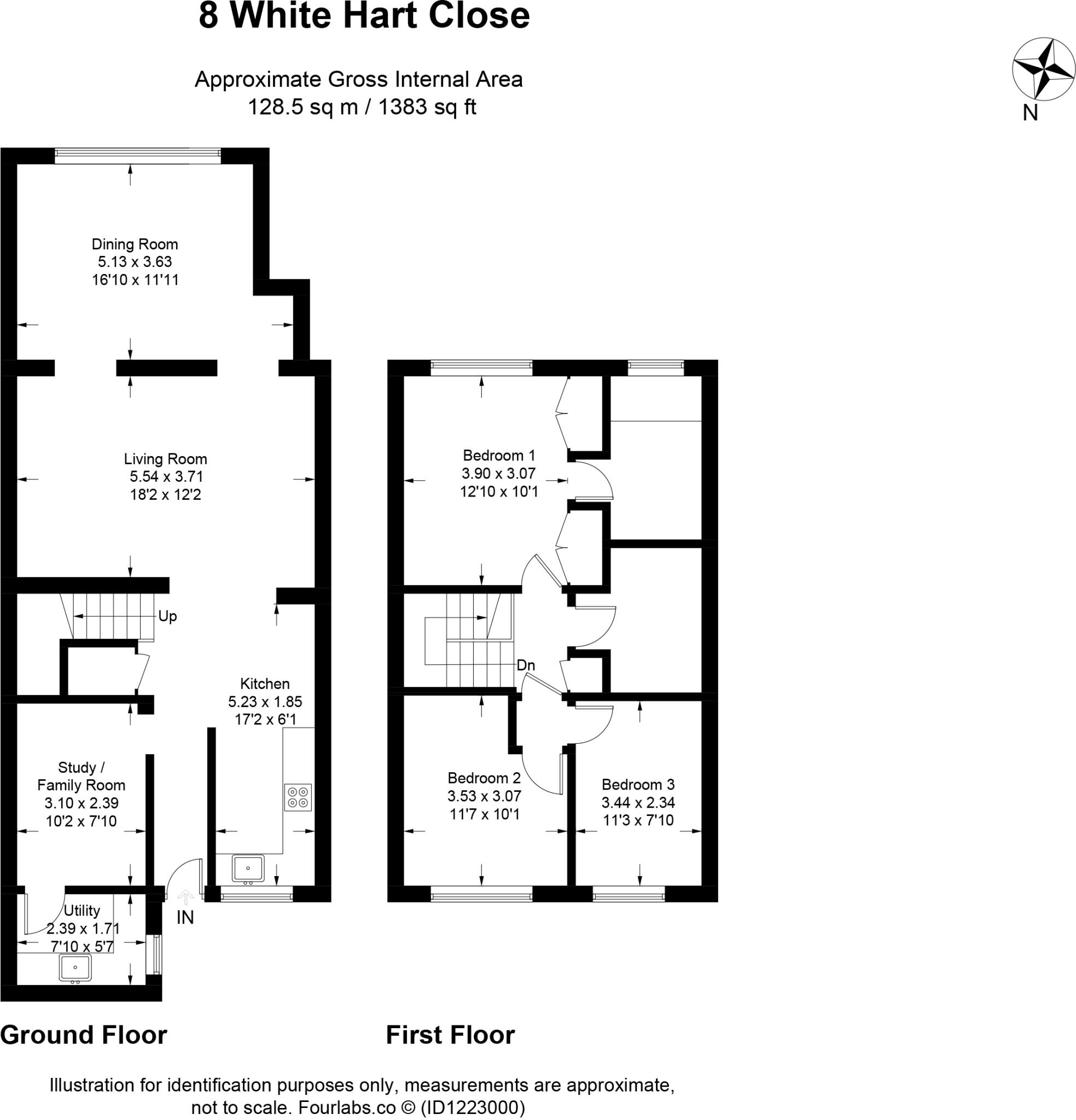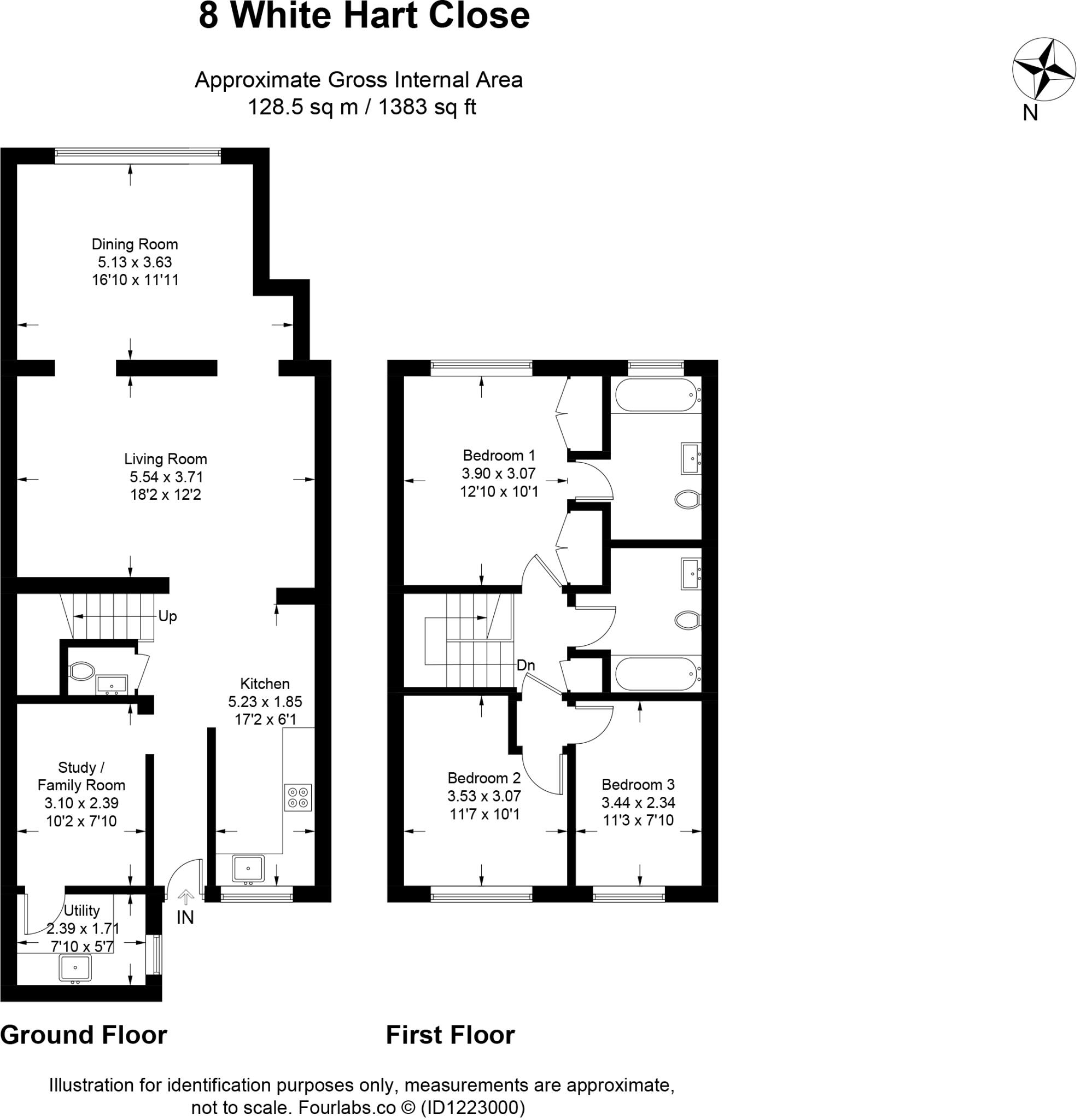Summary - 8 WHITE HART CLOSE CHALFONT ST GILES HP8 4PH
3 bed 2 bath Terraced
- Three bedrooms with newly fitted ensuite to principal bedroom
- Open-plan living and dining with bi-fold doors and skylight
- South-facing, low-maintenance rear garden
- Small driveway plus attached single garage for parking
- Built 1991–1995; cavity walls and later double glazing
- Fast broadband, excellent mobile signal; good for home working
- Small plot and compact outdoor space, not expansive
- Council tax level described as expensive
Light-filled and practical, this three-bedroom mid-terrace house sits in a quiet cul-de-sac in Chalfont St Giles. The home offers an open-plan ground floor with bi-fold doors to a south-facing, low-maintenance garden and a newly fitted ensuite to the principal bedroom — a straightforward, comfortable layout for family life.
Parking is provided by a small driveway and an attached single garage. Built in the early 1990s with cavity walls and later double glazing, the property benefits from mains gas central heating, fast broadband and excellent mobile signal — good for home working and modern family needs.
The location is a key draw: within walking distance of the village centre and several well-rated primary and secondary schools, and set within a very affluent, low-crime neighbourhood. The plot is compact, so outdoor space is easy to manage rather than expansive, and the design is a conventional, mid-terrace format with average-sized rooms.
Buyers should note practical costs: council tax is described as expensive, and the plot and driveway are small compared with detached alternatives. This freehold property suits a family seeking a low-maintenance, well-connected home close to village amenities and schools, or a buyer wanting a long-term residence in a very affluent area.
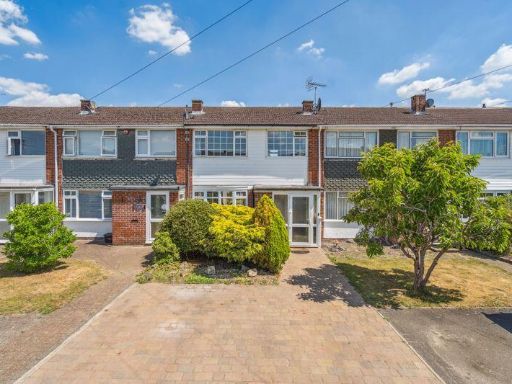 3 bedroom terraced house for sale in Fleetwood Close, Chalfont St. Giles, HP8 — £540,000 • 3 bed • 1 bath • 976 ft²
3 bedroom terraced house for sale in Fleetwood Close, Chalfont St. Giles, HP8 — £540,000 • 3 bed • 1 bath • 976 ft²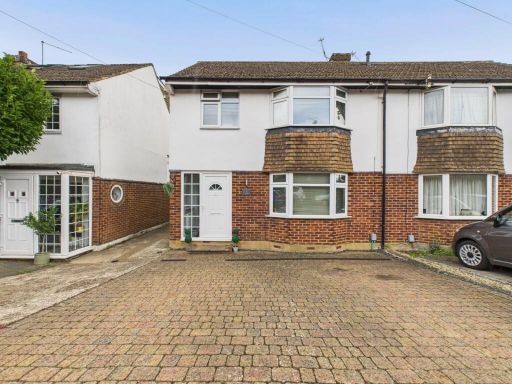 3 bedroom semi-detached house for sale in Albion Road, Chalfont St. Giles, Buckinghamshire, HP8 — £650,000 • 3 bed • 1 bath • 1003 ft²
3 bedroom semi-detached house for sale in Albion Road, Chalfont St. Giles, Buckinghamshire, HP8 — £650,000 • 3 bed • 1 bath • 1003 ft²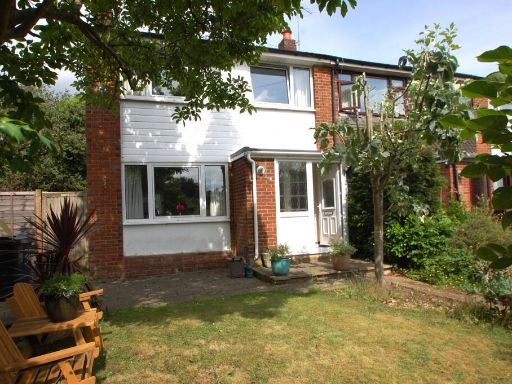 3 bedroom end of terrace house for sale in Fleetwood Close, Chalfont St Giles, Buckinghamshire, HP8 — £545,000 • 3 bed • 1 bath • 976 ft²
3 bedroom end of terrace house for sale in Fleetwood Close, Chalfont St Giles, Buckinghamshire, HP8 — £545,000 • 3 bed • 1 bath • 976 ft²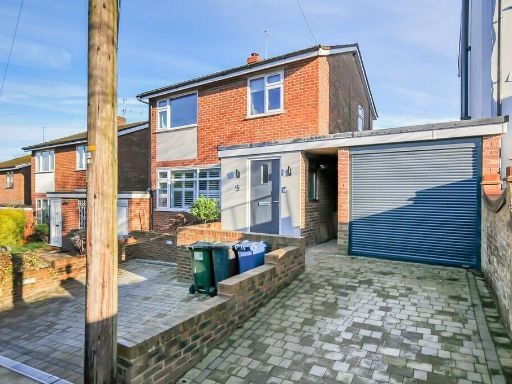 3 bedroom detached house for sale in Bowlers Orchard, Chalfont St. Giles, HP8 — £735,000 • 3 bed • 2 bath • 1313 ft²
3 bedroom detached house for sale in Bowlers Orchard, Chalfont St. Giles, HP8 — £735,000 • 3 bed • 2 bath • 1313 ft²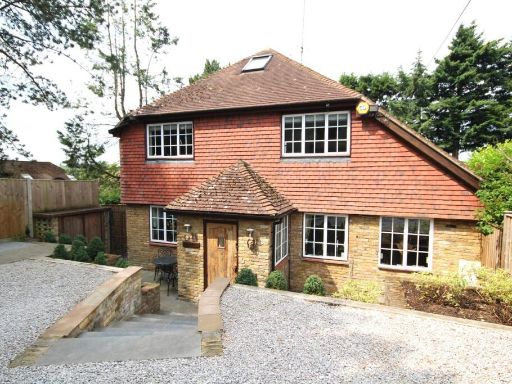 5 bedroom detached house for sale in Stylecroft Road, Chalfont St Giles, HP8 — £1,200,000 • 5 bed • 3 bath • 2103 ft²
5 bedroom detached house for sale in Stylecroft Road, Chalfont St Giles, HP8 — £1,200,000 • 5 bed • 3 bath • 2103 ft²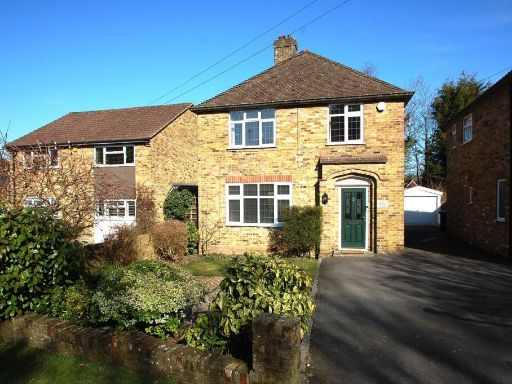 3 bedroom detached house for sale in Bowstridge Lane, Chalfont St. Giles, HP8 — £790,000 • 3 bed • 1 bath • 1103 ft²
3 bedroom detached house for sale in Bowstridge Lane, Chalfont St. Giles, HP8 — £790,000 • 3 bed • 1 bath • 1103 ft²