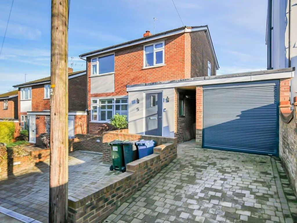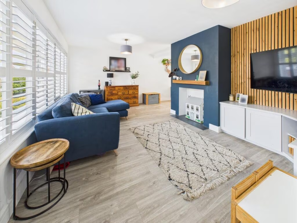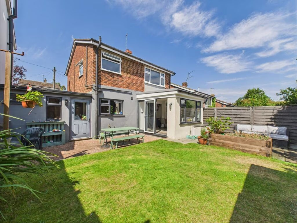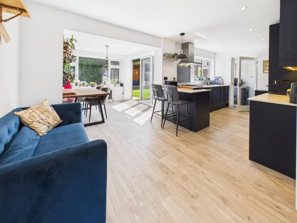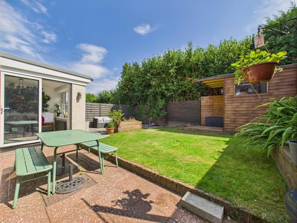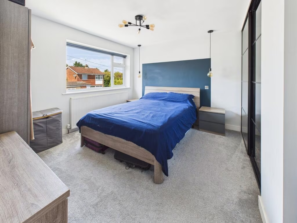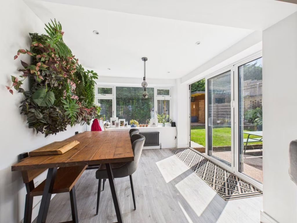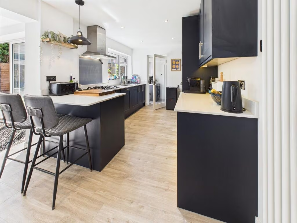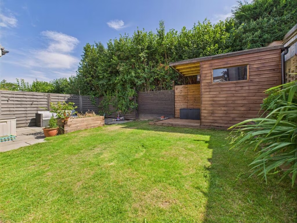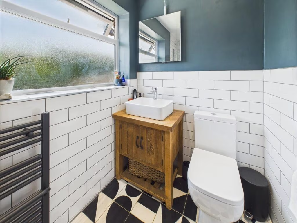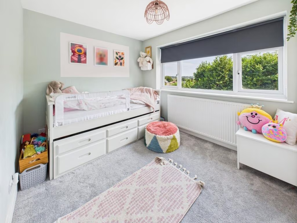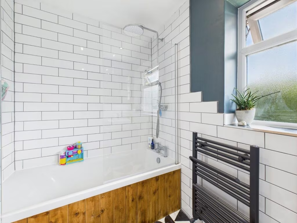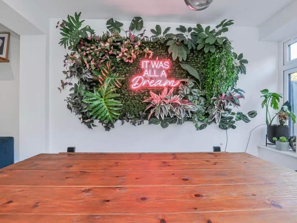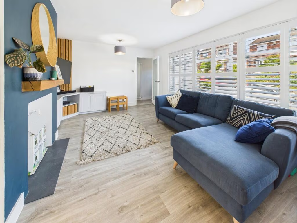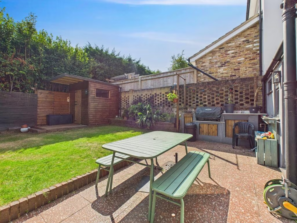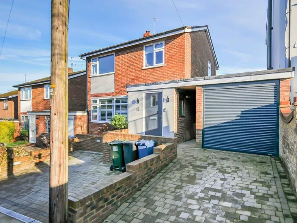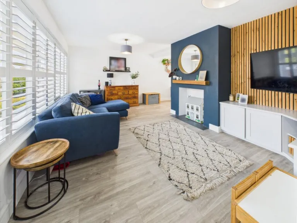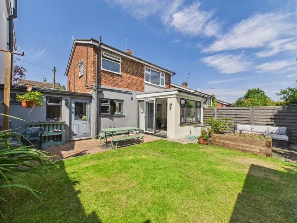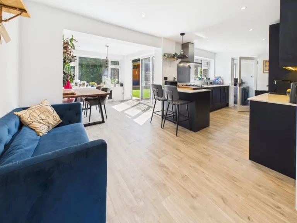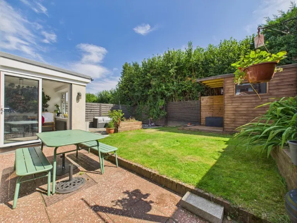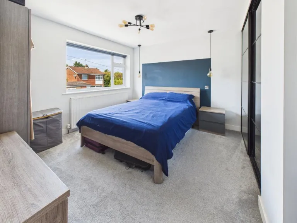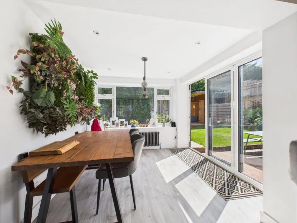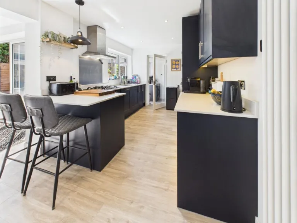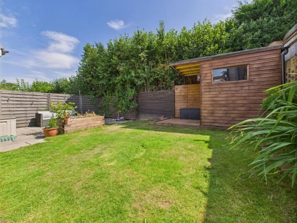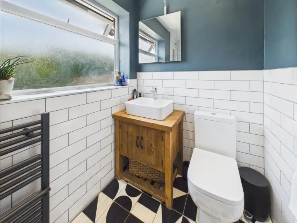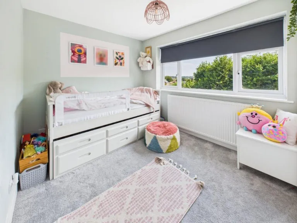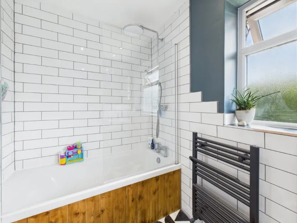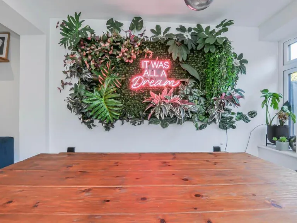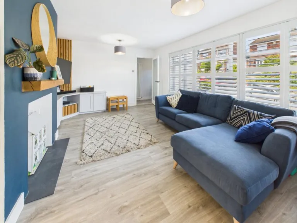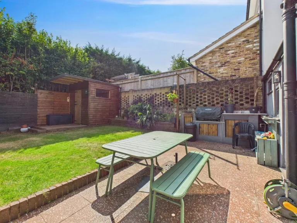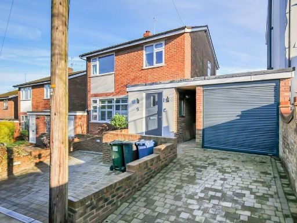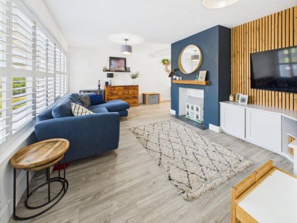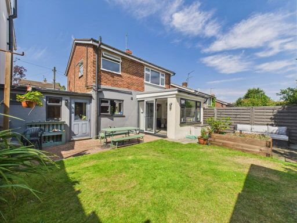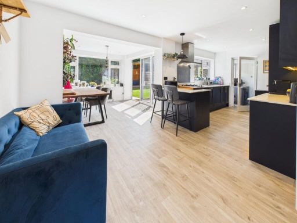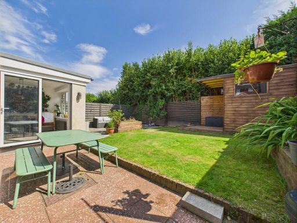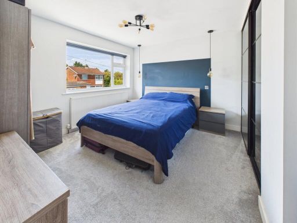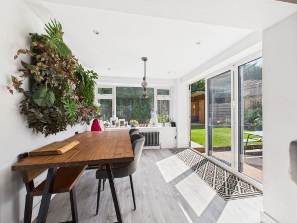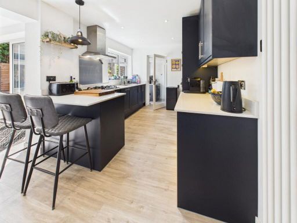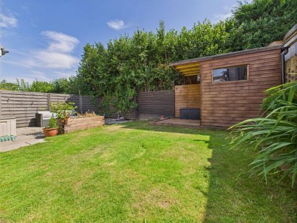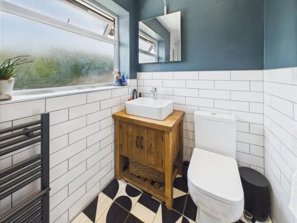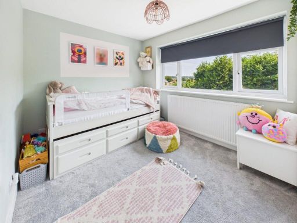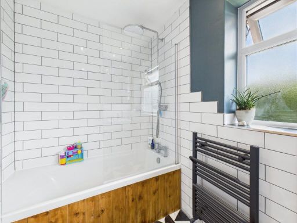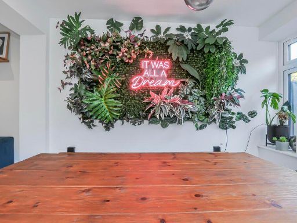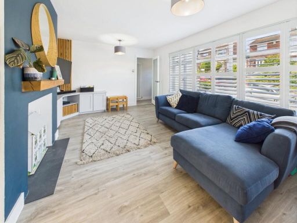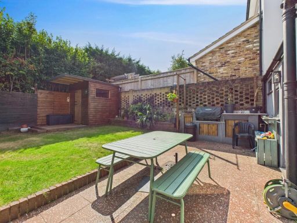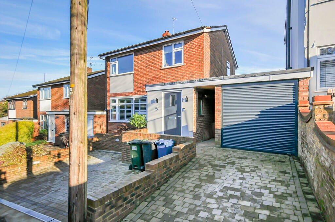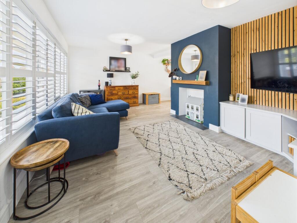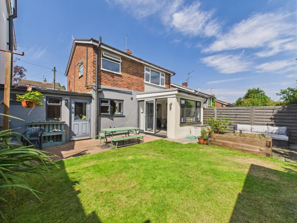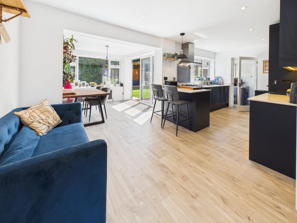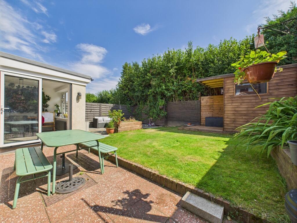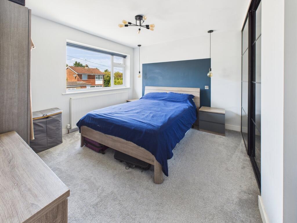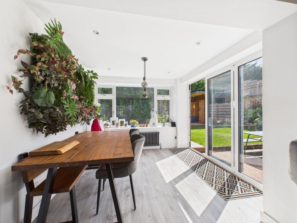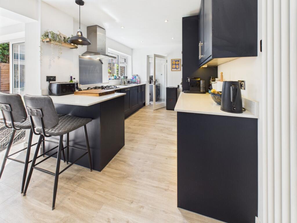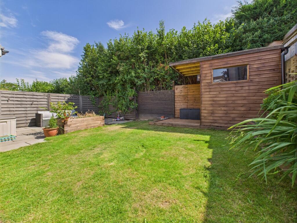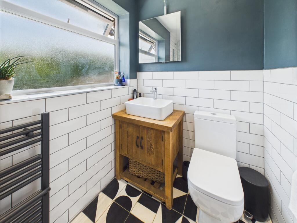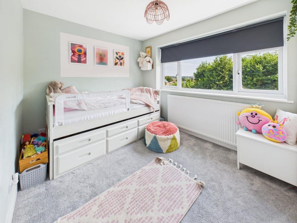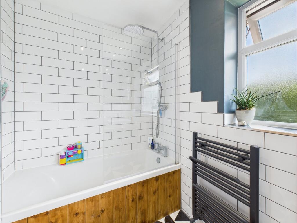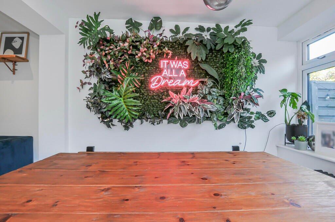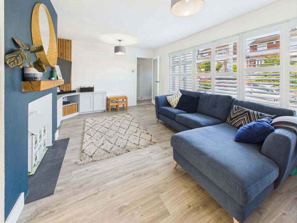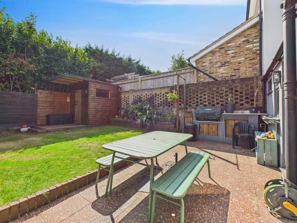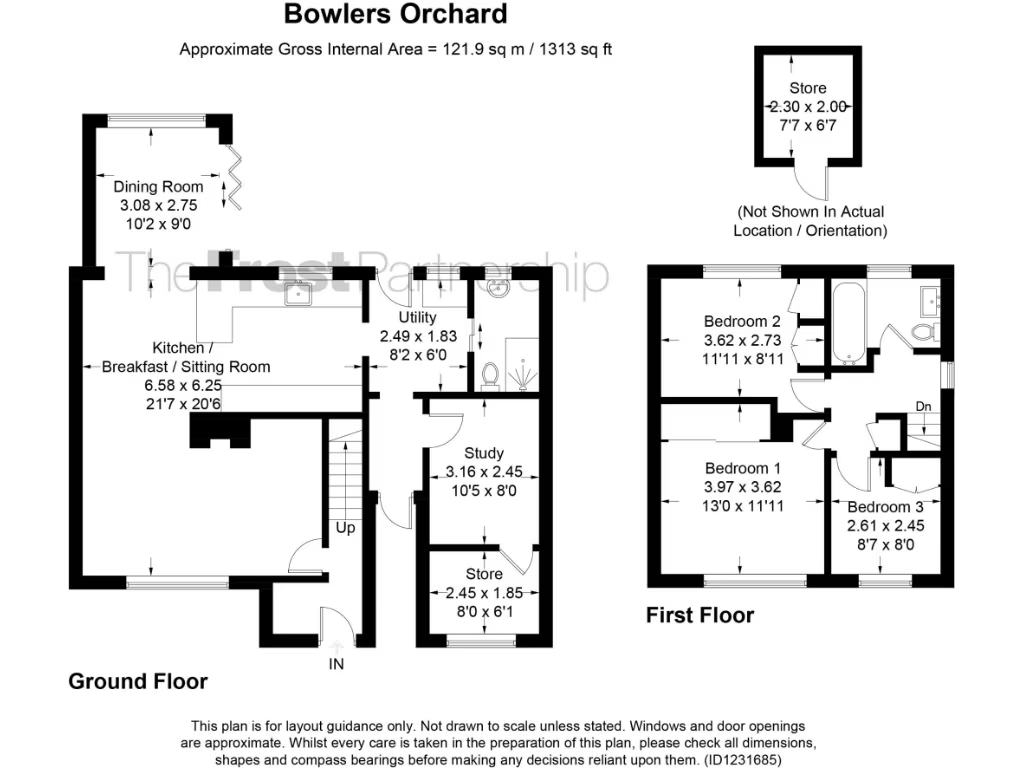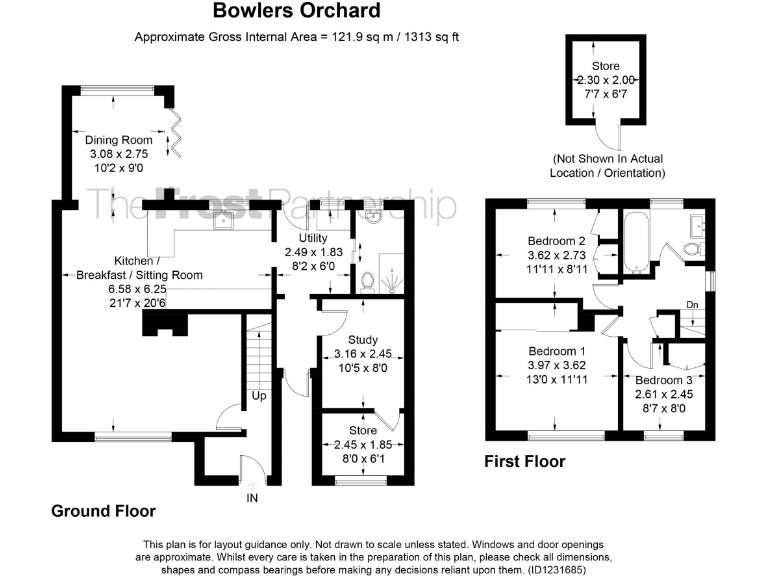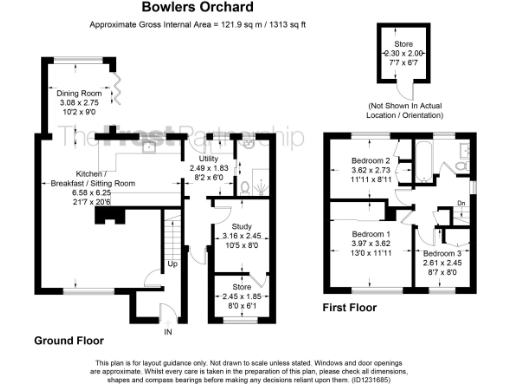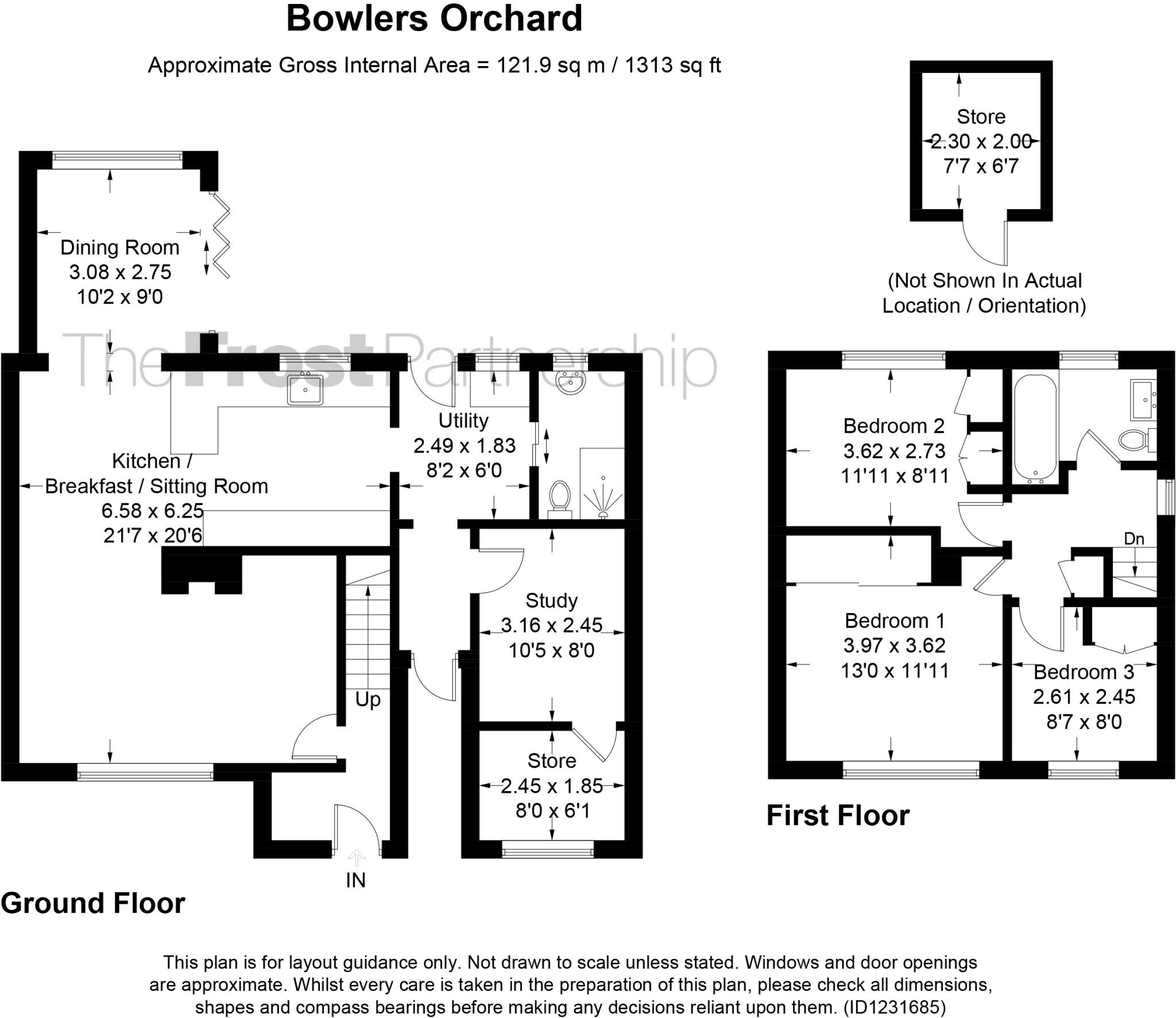Summary - 5 BOWLERS ORCHARD CHALFONT ST GILES HP8 4LB
3 bed 2 bath Detached
Spacious three-bedroom house with garage, garden and excellent local schools.
Detached three-bedroom house, approx. 1,313 sq ft internal area
Garage plus paved driveway with off-street parking for two cars
Decent private garden suitable for family outdoor use
Large ground-floor kitchen/sitting room and separate dining room
Double glazing installed from 2002; mains gas boiler and radiators
Built 1967–1975 — check insulation, services and possible updates
Freehold tenure; no flood risk and low local crime rate
Council tax level is above average for the area
Situated on a pleasant, leafy street in Chalfont St Giles, this detached three-bedroom home offers generous, well-proportioned accommodation across two storeys. The ground floor provides a large kitchen and sitting room, separate dining room, study, utility and a handy store — good for family life and flexible working-from-home layouts. Upstairs there are three bedrooms, a family bathroom and a detached store, all within about 1,313 sq ft of internal space.
Practical strengths include a garage, paved driveway with off-street parking for two vehicles and a decent private garden for outdoor living. The property benefits from mains gas central heating with boiler and radiators, double glazing fitted from 2002 onwards, fast broadband and excellent mobile signal — useful for modern family needs. The local area is very affluent with low crime, good schools nearby (including Outstanding and Good-rated options) and convenient village amenities.
Buyers should note the house was constructed in the late 1960s–1970s and is on a freehold tenure. Council tax is above average for the area. Prospective purchasers may want to check the condition of insulation, services and any necessary updating to heating or electrics given the property’s era, although many visible areas appear modernised. Overall this is a roomy, practical family home in a desirable, village-fringe setting with scope to personalise.
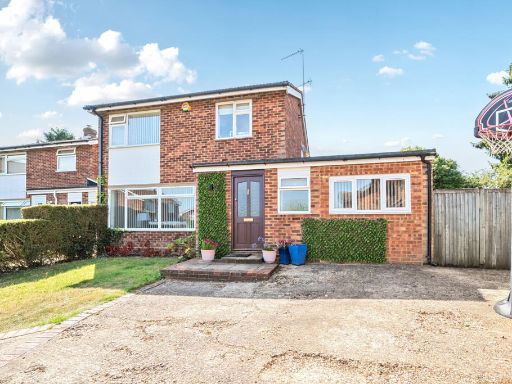 3 bedroom detached house for sale in Bowlers Orchard, Chalfont St. Giles, Buckinghamshire, HP8 — £735,000 • 3 bed • 1 bath • 1280 ft²
3 bedroom detached house for sale in Bowlers Orchard, Chalfont St. Giles, Buckinghamshire, HP8 — £735,000 • 3 bed • 1 bath • 1280 ft²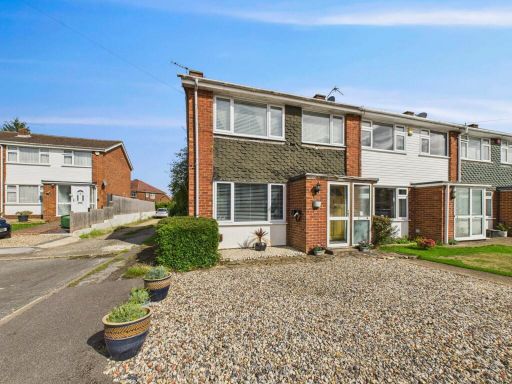 3 bedroom end of terrace house for sale in Fleetwood Close, Chalfont St. Giles, Buckinghamshire, HP8 — £535,000 • 3 bed • 1 bath • 927 ft²
3 bedroom end of terrace house for sale in Fleetwood Close, Chalfont St. Giles, Buckinghamshire, HP8 — £535,000 • 3 bed • 1 bath • 927 ft²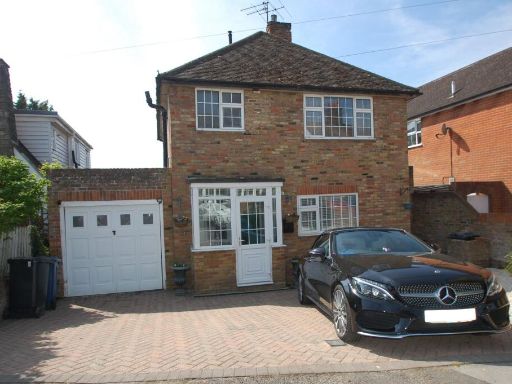 3 bedroom detached house for sale in Sycamore Road, Chalfont St Giles, Buckinghamshire, HP8 — £770,000 • 3 bed • 2 bath • 1287 ft²
3 bedroom detached house for sale in Sycamore Road, Chalfont St Giles, Buckinghamshire, HP8 — £770,000 • 3 bed • 2 bath • 1287 ft²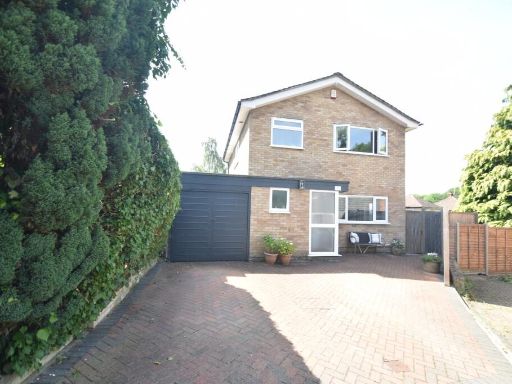 3 bedroom link detached house for sale in Clayton Walk, Little Chalfont, Buckinghamshire, HP7 — £775,000 • 3 bed • 1 bath • 1291 ft²
3 bedroom link detached house for sale in Clayton Walk, Little Chalfont, Buckinghamshire, HP7 — £775,000 • 3 bed • 1 bath • 1291 ft²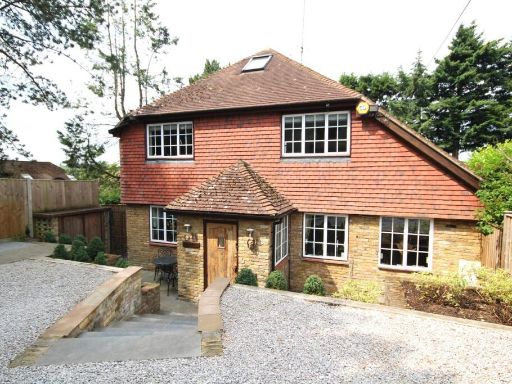 5 bedroom detached house for sale in Stylecroft Road, Chalfont St Giles, HP8 — £1,200,000 • 5 bed • 3 bath • 2103 ft²
5 bedroom detached house for sale in Stylecroft Road, Chalfont St Giles, HP8 — £1,200,000 • 5 bed • 3 bath • 2103 ft²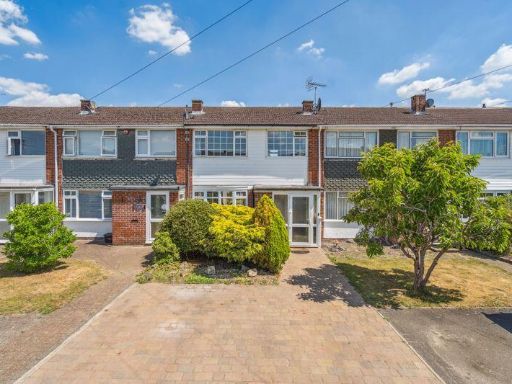 3 bedroom terraced house for sale in Fleetwood Close, Chalfont St. Giles, HP8 — £540,000 • 3 bed • 1 bath • 976 ft²
3 bedroom terraced house for sale in Fleetwood Close, Chalfont St. Giles, HP8 — £540,000 • 3 bed • 1 bath • 976 ft²